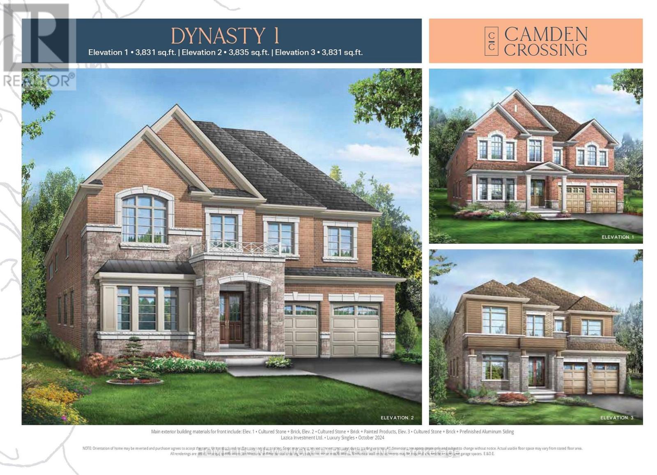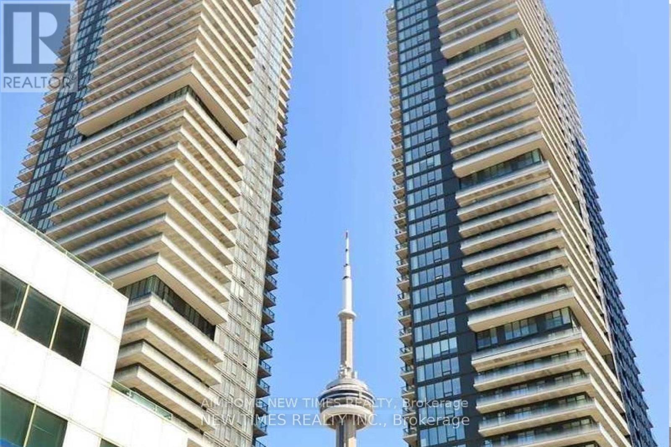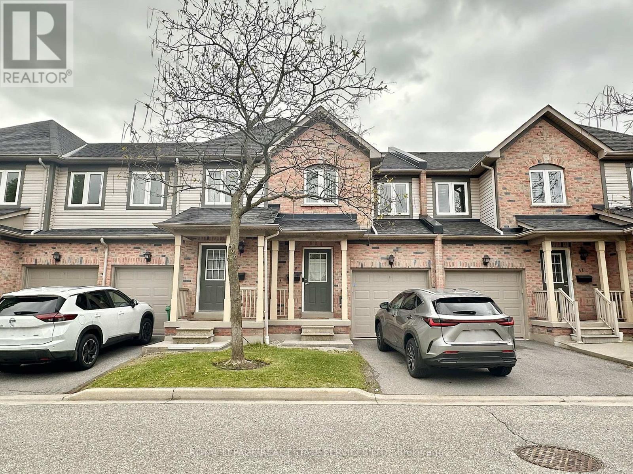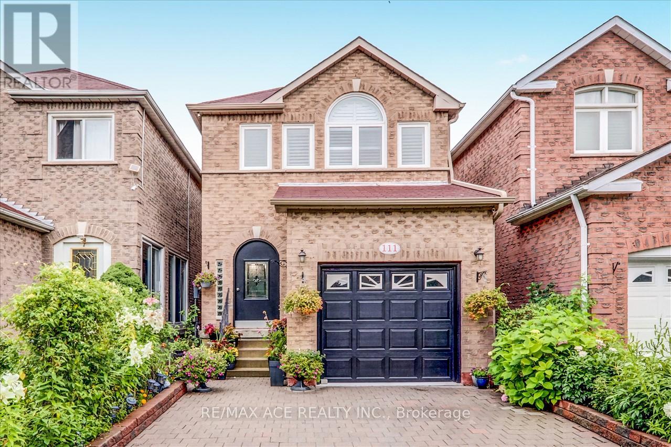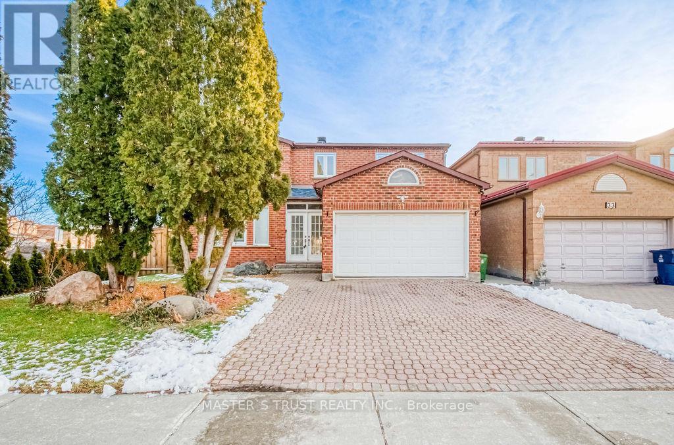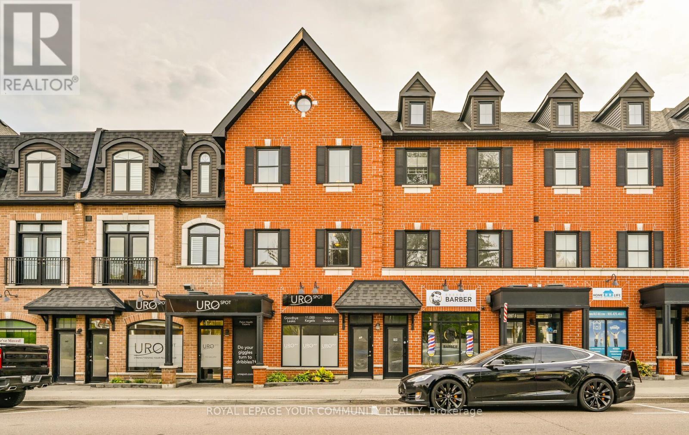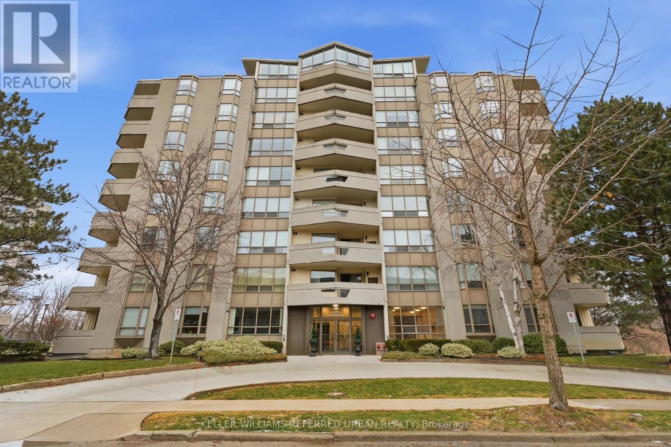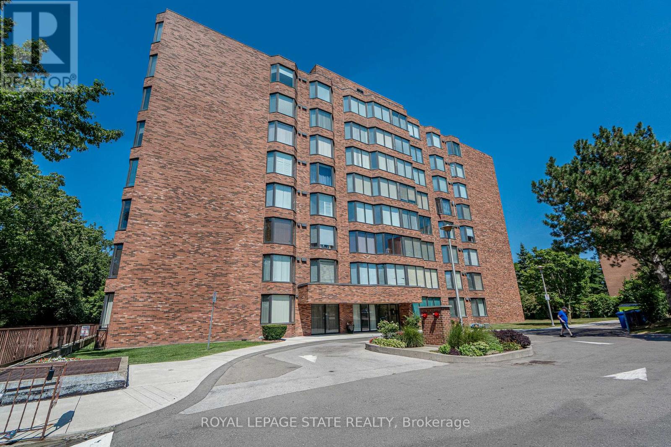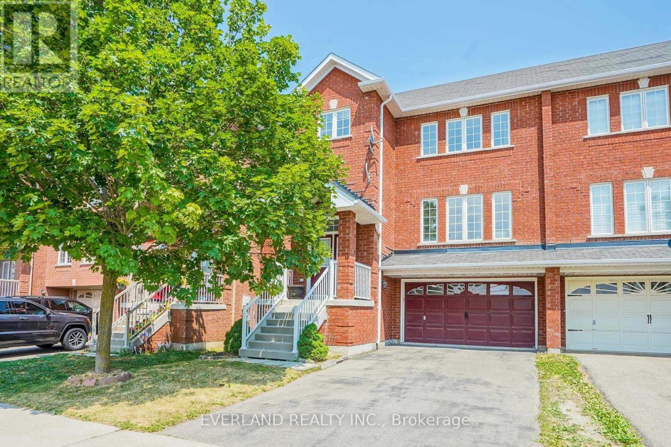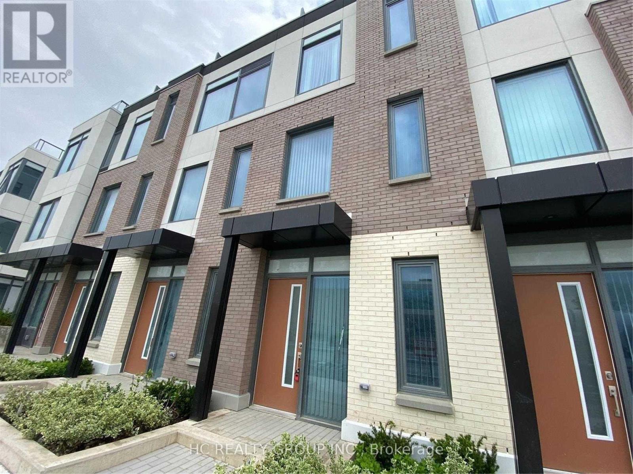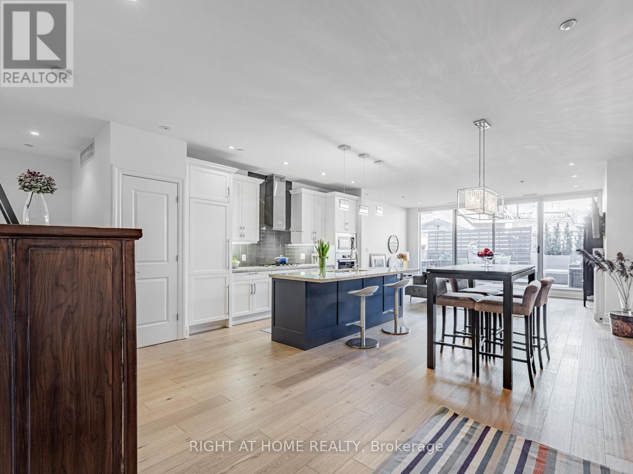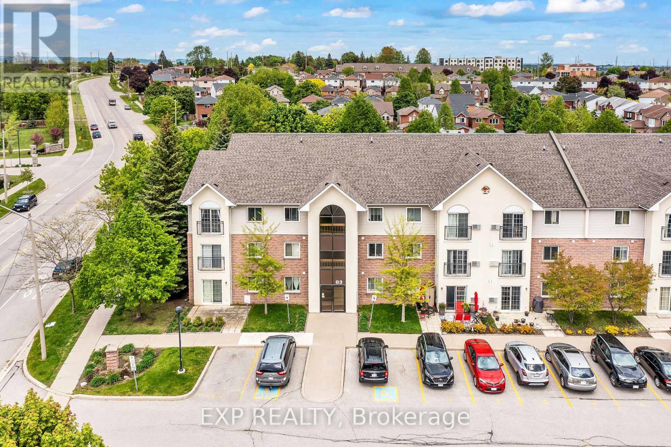Lot28 Camden Crossing
Richmond Hill, Ontario
Discover an exceptional opportunity to own a modern detached home with 53-Foot Lot in one of Richmond Hill's most sought-after new communities. This brand-new assignment sale offers a rare chance to secure a luxury residence built by a reputable developer, featuring premium finishes, spacious layouts, and timeless design. This elegant, detached home offers 4 bedrooms, 3835sf with Walk-Out Basement, open concept living spaces, and large windows that fill the home with natural light. The gourmet kitchen is designed for both style and functionality, and a large island-perfect for family living and entertaining.it has a walk out basement as well. IT IS UNDER CONSTRUCTION NOW, CLOSING DATE IS May 2026, located in a highly desirable Richmond Hill neighborhood, the home is close to top-ranked schools, parks, Community Centre, shopping, restaurants, transit, and Hwy 404/407, offering both convenience and an exceptional lifestyle. (id:61852)
Homelife New World Realty Inc.
2909 - 125 Blue Jays Way
Toronto, Ontario
Located in the heart of downtown Toronto at King Blue North Tower, this bright and functional unit features 9 ft ceilings and floor-to-ceiling windows. Approx. 562 sq ft per builder floor plan. Walking distance to St. Andrew Subway Station, Entertainment District, Rogers Centre, CN Tower, and top restaurants. Luxury amenities include 24-hr concierge, stunning lobby, rooftop terrace with outdoor pool and bar, fitness centre, yoga studio, lounge and party room. Ideal for professionals seeking urban living at its best. (id:61852)
New Times Realty Inc.
39 - 4600 Kimbermount Avenue
Mississauga, Ontario
Prime Location! Nestled in Central Erin Mills, this well-maintained 3-bedroom, 2.5-bath townhouse is a true gem. Walking distance to Erin Mills Town Centre, Credit Valley Hospital, and all major amenities. Located within the boundaries of top-rated schools, including John Fraser S.S., St. Aloysius Gonzaga S.S., and Thomas Street Middle School. Features a spacious finished walkout basement and an open-concept living/dining area. Tenant is responsible for paying water, hydro, gas, and hot water tank rental. (id:61852)
Royal LePage Real Estate Services Ltd.
111 Laird Drive
Markham, Ontario
Welcome to 111 Laird Dr, Markham - a beautifully maintained detached 3+1 bedroom home in a highly sought-after neighborhood, freshly painted and filled with natural light, featuring a modern family-sized kitchen, functional layout, and interlocking in both the front and backyard; the finished basement offers a separate entrance with great potential for rental income or extended family use, all in a prime location close to shops, transit, restaurants, schools, and major highways, with fridge, stove, washer, dryer, all window coverings, and all electrical light fixtures included. (id:61852)
RE/MAX Ace Realty Inc.
31 Goldhawk Trail
Toronto, Ontario
Demand Mccowan/Steeles Location.Well Kept All Brick Home.Apx 2806Sf.Pride Of Ownership. Steps To Ttc,Mall,Library,Supermarket &School(Incl Future French Immersion School).$$$spent On Upgrades.Master With 4Pc Ensuite.Thermal Windows Thruout.Hdwd Flr.New Kitchn&Washrm Granite Counters.Kitchn Backsplash.Roof.High Eff Gas Furnace.French Dr Ceramic Entrance In Foyer.Dble Entry Dr.Main Flr Laundry&Access To Garage. Interlock Driveway & Patio In Backyard. (id:61852)
Master's Trust Realty Inc.
Home Legend Realty Inc.
205 - 17 Baldwin Street N
Whitby, Ontario
Rare Opportunity to own one of the Luxury 3 Bedroom 3 Washroom Executive Townhouses in the exclusive 17 Baldwin North Condos. Located in the Heart of Downtown Brooklin. Perfectly Located Near Parks, Shopping. Minutes To 401 Or 407. This 3 Storey Features Private Elevators From Garage Level Up To Main Floor & Another From Main Level To Bedroom Level. Only a few models offer this feature. Fantastic open concept layout offers 9ft ceilings on the 2nd floor with upgraded kitchen features contemp. Kitchen cabinets, plus walkout/sliding doors to a huge 360 sqft beautiful cedar Terrace with a Gazebo and Gas Bbq hookup, perfect for entertaining! The primary bedroom offers 3 piece ensuite with a glass walk-in shower. Two additional bedrooms, 4-piece bathroom, plus a Juliette balcony and upper level Laundry. Double Car with Plenty Of Storage Area Overhead. Pets allowed, BBQ allowed, Visitor parking. (id:61852)
RE/MAX Your Community Realty
208 - 8 Village Green
Hamilton, Ontario
Welcome to 8 Village Green, Stoney Creek, located in Stoney Creek's historic and charming downtown King Street area with quaint shops and restaurants. This well-maintained condominium apartment offers comfortable and spacious living (approx. 1200 sf) in a desirable, well-managed community, popular with seniors and downsizers. Featuring 2 oversized bedrooms and 2 full bathrooms, a separate dining room for entertaining, and a bright and roomy living area with walk-out to a private balcony large enough for a patio set: this home is ideal for relaxed everyday living and great for someone who wants a smaller space and no snow to shovel! Residents enjoy excellent building amenities including a workshop, library, exercise room, and party room with kitchen area. Convenient underground parking spot right near the elevator entry. Located close to shopping, parks, transit, major highway access, Centennial Parkway, The Battlefield House and Park, Devil's Punchbowl and waterfall, and the Bruce Trail . The suite overlooks the back of the building where there is serene greenspace and trees for privacy. Absolutely ideal for downsizers who still want space and a separate dining area, first-time buyers who want a large condo, or anyone seeking low-maintenance, easy and enjoyable condo living. Lovingly cared for and maintained the condo has been freshly painted with new modern laminate floors in the hallways (2026). (id:61852)
Keller Williams Referred Urban Realty
105 - 200 Limeridge Road W
Hamilton, Ontario
Welcome to this large updated 2-bedroom, 1-bathroom condo offering comfort, style, and convenience. This bright and spacious unit features an open-concept living and dining area with large windows overlooking the garden courtyard-perfect for relaxing or enjoying your morning coffee. The modern kitchen is equipped with updated finishes and ample cabinet space. Both bedrooms are generously sized, and the renovated bathroom adds a fresh touch. Enjoy the convenience of in-suite laundry and plenty of storage throughout and underground parking. Ideally located close to shopping, restaurants, transit, and scenic walking trails, this condo offers the perfect blend of peaceful living and easy access to everyday amenities. A wonderful place to call home! (id:61852)
Royal LePage State Realty
Basement - 221 Knapton Drive
Newmarket, Ontario
Newer bachelor apartment with tons of natural lights, walk-out basement with separate entrance, one year old Washer & Dryer in private laundry closet ; functional kitchen with one-year-old cabinet, counter top and fridge; 3-piece Bath Room; Drive-way Parking Included. Walking Distance To Upper Canada Mall , Schools & Parks. Tenant Pay 30% Utilities, Tenant Liability Insurance required (id:61852)
Everland Realty Inc.
Th02 - 1010 Portage Parkway
Vaughan, Ontario
Excellent Opportunity To Meet Townhouse The Downtown Of Vaughan with Large rooftop Terrace, Large Windows.,Luxury Interior Finishes,1 Parking, Ideally Located With Easy Access To York University, Hwy 400 & 427, Steps To Subway, 10 Mins To Vaughan Mills Shopping Centre Etc. (id:61852)
Hc Realty Group Inc.
207 - 1 Rainsford Road
Toronto, Ontario
Welcome to Terrace Suite 207 at The Boutique Residences of 1 Rainsford Road. This Spectacular 2 Bedroom, 2 Bathroom Condo, Boasts Enjoyment Space of ~1732 Sq. Ft., with 1300 Sq.Ft. Interior and a Private Entertainers' BBQ Terrace of 432 Sq.Ft! Enter Into Your Suite with Soaring 10 Ft. Smooth Ceilings, Rich Wide Plank Hardwood Floors, Grand Floor to Ceiling Windows, Electric Blinds on All Windows, and a Large Open Concept Plan. The Luxury Kitchen is Outfitted with Miele Top of the Line Appliances, Including a Miele Gas Cooktop and Built-In Wall Oven with Miele Convection. The Large Kitchen Island Brings Everyone Together with a Spacious Breakfast Bar, Under-mount Sink, and Granite Counters. The Living Room has a Gas Fireplace with a Walk-out to the Terrace. For the Ultimate Privacy, the 2 Bedrooms are Designed with a Split Bedroom Plan. The Primary Suite Contains a Large Walk-In Closet, with a 5 Piece Spa Ensuite Bathroom. Walk Everywhere - with Bruno's Fine Groceries Next Door, Restaurants, The Beach, Nature, Galleries, with Transit at Your Doorstep! This is a Must See Suite in the Prime Beach Neighbourhood by Queen St East & Woodbine Avenue. The Terrace also includes a Gas Line for BBQ'ing, Water for Gardening and Lighting for Evening Enjoyment. 1 Owned Parking & Locker Included! Tenanted on lease until July 1, 2026. The Buyer(s) must assume the Triple A tenant, paying $4325/month + utilities until July 1, 2026. (id:61852)
Right At Home Realty
208 - 83 Aspen Springs Drive
Clarington, Ontario
Welcome to 208-83 Aspen Springs Drive, a beautifully maintained condo located in one of Bowmanville's most desirable communities. This bright and spacious 2-bedroom, 1-bathroom unit is perfect for first-time buyers, downsizers, or investors looking for a turnkey opportunity. From the moment you step inside, you're greeted by an open-concept layout that seamlessly blends the kitchen, dining, and living areas ideal for both everyday living and entertaining. Large windows flood the space with natural light, creating a warm and welcoming atmosphere throughout. The kitchen offers plenty of cabinetry and counter space, making meal prep a breeze. Both bedrooms are generously sized with ample closet space and natural light, offering comfortable and private retreats at the end of the day. The unit also includes convenient ensuite laundry and a dedicated surface parking spot. Located just minutes from schools, parks, shopping, restaurants, public transit, and Highway 401, this home offers unbeatable accessibility. Whether you're enjoying a quiet evening in or heading out to explore all that Bowmanville has to offer, this location provides the perfect balance of tranquility and convenience. Don't miss your chance to own a stylish, low-maintenance home in a fast-growing neighborhood this one checks all the boxes! (id:61852)
Exp Realty
