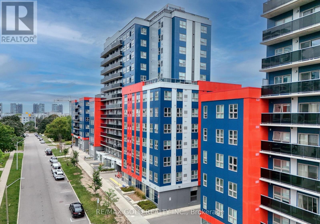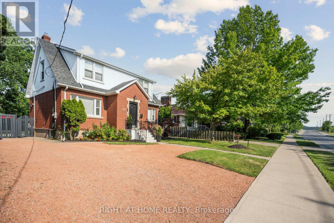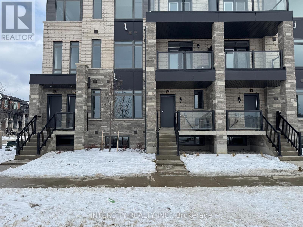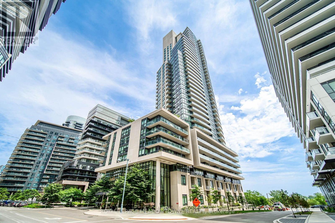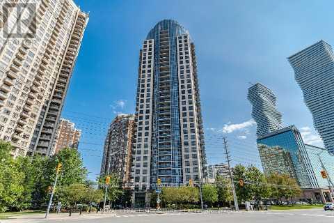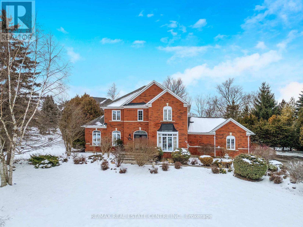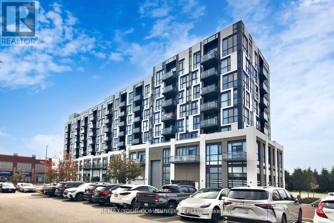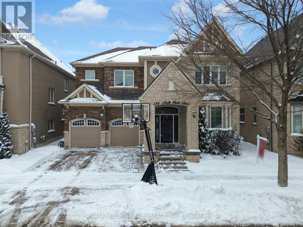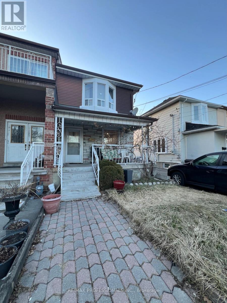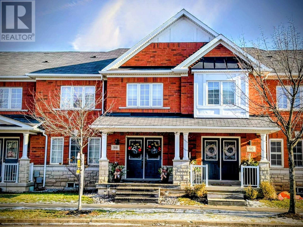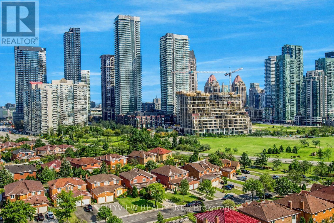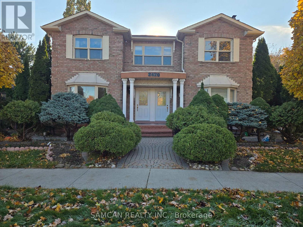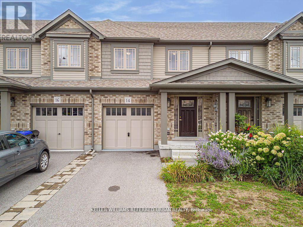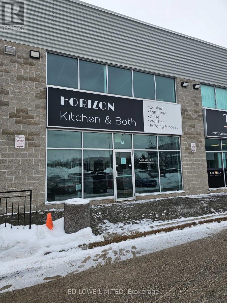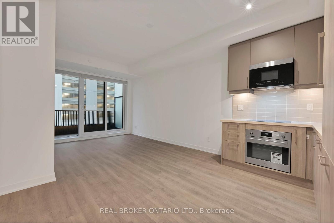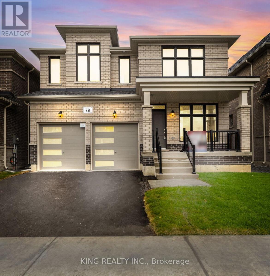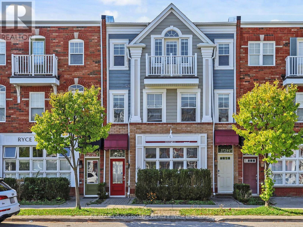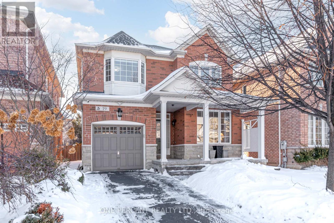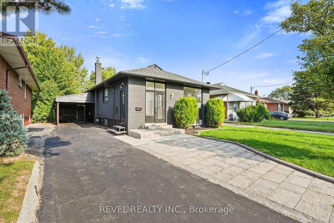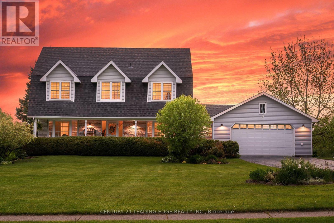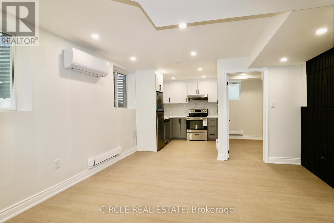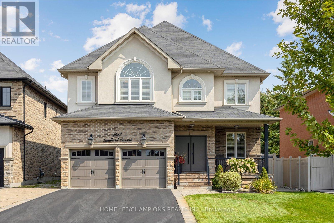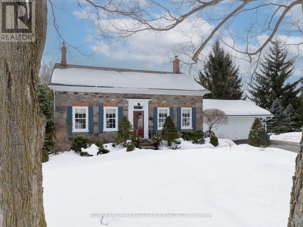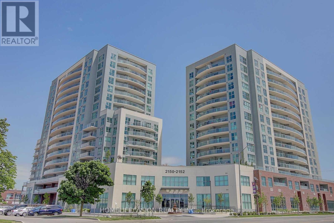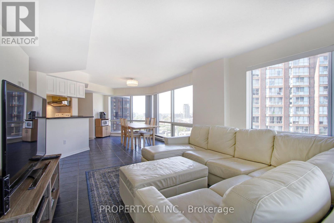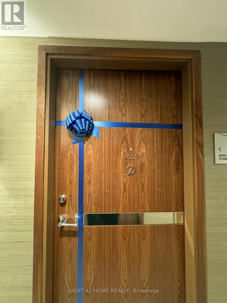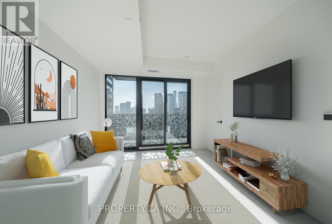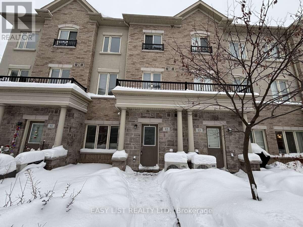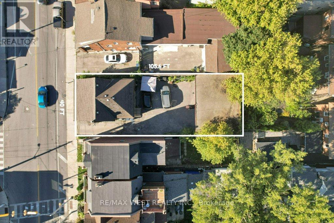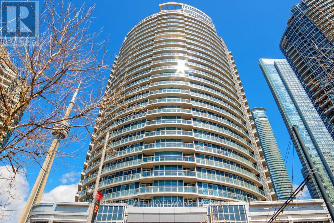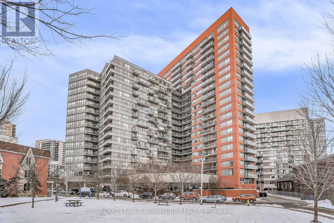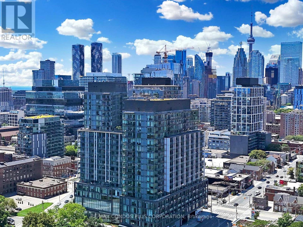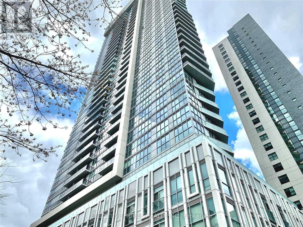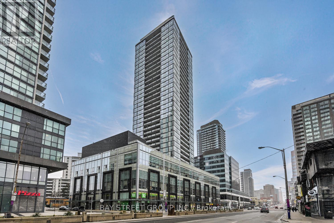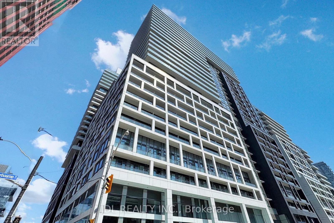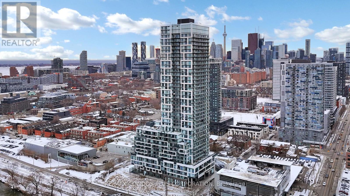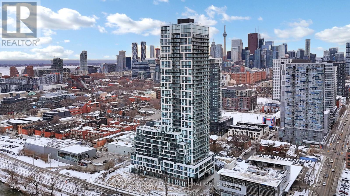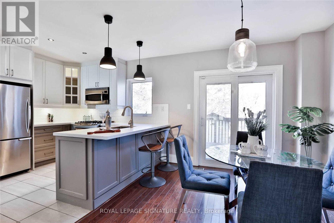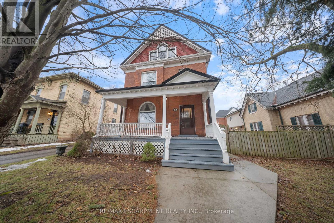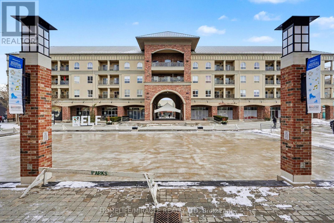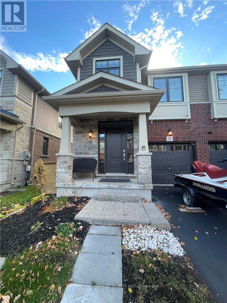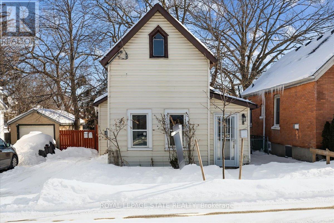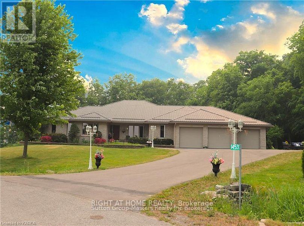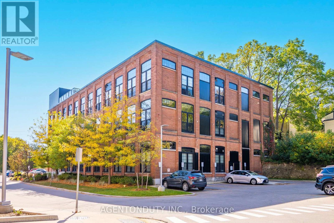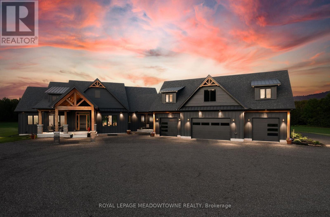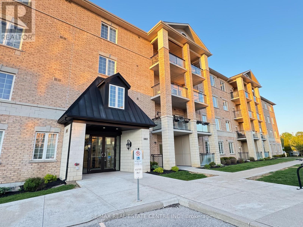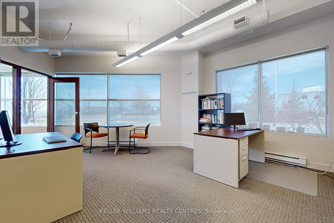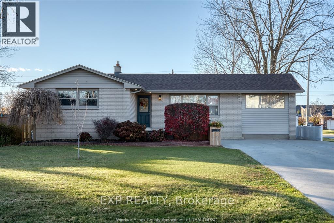2122 - 258b Sunview Street
Waterloo, Ontario
Welcome To 258B Sunview Street, Unit 2122 - A Bright And Modern 2-Bedroom, 1-Bathroom Corner Suite Offering 705 Sq Ft Of Thoughtfully Designed Living Space In The Heart Of Waterloo's Vibrant University District. This Stylish Unit Features An Open-Concept Layout With Large Windows That Flood The Space With Natural Light, A Contemporary Kitchen With Sleek Cabinetry, And Two Well-Sized Bedrooms Ideal For Students, Professionals, Or Investors. Step Out Onto Your Private Balcony And Enjoy Elevated Views Of The Neighbourhood, Perfect For Relaxing Or Entertaining. Located Just Minutes From The University Of Waterloo, Wilfrid Laurier University, Conestoga College, And Within Walking Distance To The Ion Lrt, Commuting Across The City Is Effortless. Surrounded By Cafés, Restaurants, Shopping, Tech Hubs, And Everyday Amenities, This Location Offers Unbeatable Convenience And Strong Rental Demand. Whether You're Looking For A Smart Investment Or A Place To Call Home, This Unit Delivers Lifestyle, Value, And Long-Term Potential In One Exceptional Package. Currently Tenanted For $2,500/Month. Cash Flow Positive Property & Great For Investors Or End Users. (id:61852)
RE/MAX Gold Realty Inc.
105 Glenridge Avenue
St. Catharines, Ontario
"Worry-Free Living: Stunning Executive Home in Prestigious Old Glenridge - Fully Furnished Step into luxury in the heart of St.Catharines. Located in the highly-coveted Old Glenridge neighborhood, this immaculate, completely renovated home offers a seamless blend of classic prestige and modern sophistication. Designed for a "turnkey" lifestyle, this property is fully furnished and move-in ready-just bring your suitcase. Main Floor: An open-concept layout bathed in natural light. Enjoy a designer kitchen featuring a walk-in pantry and brand-new luxury stainless steel appliances. A convenient 2-piece powder room and custom remote-controlled lighting enhance the home's modern convenience. Second Floor: Four sun-filled bedrooms providing ample space for family or a home office. Includes a brand-new, spa-like 4-piece luxurious bathroom. "Work-from-Home": as one of the bedrooms furnished with luxury glass desk and modern white brand new leather chair and New multi function laser Wi-Fi equipt Brother printer (optional) for Home Office Premium Finishes: Throughout the home, find new luxury blinds, elegant curtains, and high-end materials that define an upscale living experience. Unbeatable Location & Convenience Parking: Private driveway with space for 3 vehicles. "Worry-Free Living: The landlord manages all major utility systems (located in a separate service area) to ensure you have consistent, uninterrupted access to heat and air conditioning throughout the year. You'll never have to worry about maintenance-we handle it all so you can stay comfortable." Education Hub: Ideally located for academic professionals-just a 4-minute drive to Brock University and close to Ridley College and Niagara College. Transit & Lifestyle: A bus stop is located steps from your door, offering easy access to shopping centers, local schools, and world-class destinations like Niagara-on-the-Lake and Niagara Falls. (id:61852)
Right At Home Realty
541 Tim Manley Avenue
Caledon, Ontario
A Brand New, Never-Lived-In End Unit (Extra Light) 2-Bedroom, 3-Bathroom Townhome Offering Over 1,300 Sq. Ft. of Contemporary Living. The upper level features a bright, open-concept living and dining area complemented by an upgraded kitchen with stainless steel appliances, a stylish backsplash, and upgraded lighting. The thoughtfully designed layout includes three well-sized bedrooms, providing flexibility for families, guests, or a home office, along with two modern bathrooms for added convenience. Includes two parking spaces, with direct garage access. (id:61852)
Intercity Realty Inc.
607 - 59 Annie Craig Drive
Toronto, Ontario
Bright & Spacious 595 Sqft Unit In Toronto's Sought After Ocean Club Waterfront Condos! Watch Breathtaking Sunsets Over Lake Ontario From Your Huge 165 Sqft Balcony (As Per Builder). Ideally Minues To Downtown And Highway. Enjoy Waterfront Living - Walk TO Lake, Park, Trail, Cafes, Restaurants. Extensive Amenities: Salt Water Pool, Guest Suites And Yoga Studio. Fridge, Stove, Dishwasher, Microwave, Washer & Dryer. (id:61852)
Royal LePage Meadowtowne Realty
2908 - 330 Burnhamthorpe Road W
Mississauga, Ontario
Welcome to Ultra Ovation by Tridel where comfort, convenience, and city living come together in the heart of Mississauga. This sun-filled 2 bedroom, 2 full bath suite offers a thoughtfully designed 750 sq ft interior plus a 45 sq ft balcony, perfect for morning coffee or nightly stargazing. With its south exposure, the unit enjoys abundant natural light and serene views stretching toward the lake.Inside, the open concept layout makes everyday living easy and entertaining effortless. The modern kitchen with granite counters and breakfast bar flows seamlessly into the living/dining area, while the spacious primary bedroom features its own ensuite and generous closet space. A second full bathroom and in-suite laundry add to the practicality. One underground parking spot is included.Life at Ultra Ovation means resort style living: 24-hour concierge, indoor pool, fitness centre, party room, guest suites, and more. Step outside and you're within minutes of Square One Shopping Centre, Celebration Square, Sheridan College, YMCA, Central Library, Living Arts Centre, and a vibrant mix of restaurants and cafés. With transit at your door and quick access to Highways 403, 401, and QEW, commuting is effortless.This is more than a condo. It's a lifestyle in the very centre of Mississauga's most dynamic neighbourhood. (id:61852)
Royal LePage Signature Realty
15 Trillium Terrace
Halton Hills, Ontario
Welcome to this ULTRA-PRIVATE SECRET GARDEN - A Rare Executive Country Estate Property backing onto Blue Springs Golf Club (Home of PGA Canada) w/ the most stunning yard that will rival any luxury resort. This prestigious all-brick home features open concept living + fully finished basement. It is nestled on a stunning 1.38-ACRE LOT (including a beautiful side lot for added privacy) in a quiet enclave of distinguished executive homes. There is a sense of space as you enter the grand foyer w/ its 9' ceilings and curved staircase. The heart of this home is the gourmet EI kitchen which overlooks the WO to the stunning yard and living room w/ vaulted ceiling, fireplace and additional WO to the yard. There is a main level office located off the front entrance and convenient main level laundry w/ tub. The upper floor has 3 generous bedrooms (there were 4 - can easily convert back), one being the primary bedroom w/ his/her closets and 5-pc ensuite. The basement features an over-sized 4th bedroom, RI for bathroom, a 2nd office, gym, family room and workshop. The dream yard will take your breath away and includes a pavilion for dining al fresco, heated pool, koi pond w/ waterfall, golf-themed bar, screened-in pergola, extensive hardscaping (2000+ SF of flagstone installed on 3 of concrete for stability) and professional low-maintenance landscaping - the ultimate space for entertaining. Additional features: 3-car garage, parking for 10+ in the driveway, garage entry to home, replaced exterior doors, no rentals, energy efficient gas pool heater (2018), new pool liner and cover (2025), furnace (2017), well pump (2024); water softener, UV system, HWT all owned; all windows replaced and home re-insulated, extensive UG sprinklers (including side lot), 12 x 16 double-sided pine Mennonite-built shed. Peaceful location close to golf, trails, lake, 15 minutes to 401. This is your opportunity to finally make a luxury move to the country. Thank You for showing our listing! (id:61852)
RE/MAX Real Estate Centre Inc.
807 - 509 Dundas Street W
Oakville, Ontario
Welcome to Dunwest Condos by Greenpark in North Oakville. This bright & functional one-bedroom penthouse offers ~538 sq ft of open-concept living with 10' smooth ceilings, quality laminate flooring, and an east-facing balcony. The modern kitchen features quartz countertops and stainless steel appliances, while the bedroom includes a walk-in closet. Steps to Fortinos, restaurants, banks, clinics, and pharmacies; minutes to Hwy 403/407/QEW, GO Transit, Sheridan college, top schools, and Oakville Trafalgar Hospital. Building amenities include a 24-hour concierge, rooftop terrace, party/dining room, and fitness & yoga studio-a seamless blend of comfort and convenience in a prime Oakville location. Ideal for first-time buyers, students, or young professionals.Perfect for first-time buyers, students, or young professionals seeking a bright, well-designed suite in a vibrant, walkable neighbourhood. (id:61852)
RE/MAX Your Community Realty
136 North Park Boulevard
Oakville, Ontario
Welcome to this beautifully appointed 4 bedroom, 5 bathroom residence, nestled in one of Oakville's most sought after neighbourhoods. Offering approximately 3,869 sq. ft. of refined above grade living space & fully completed basement, this home is thoughtfully designed & enhanced by elegant finishes throughout. At the heart of the home is a chef inspired kitchen w/JennAir & Thermador top tier built-in appliances, granite countertops, a centre island w/breakfast bar, & a convenient servery, all overlooking the bright breakfast area that walks out to a private backyard oasis, an ideal space for morning coffee or simply enjoying quiet moments surrounded by greenery. The inviting living room, adorned by a warm fireplace, seamlessly connects to the kitchen & breakfast area, creating an open, welcoming space for family gatherings. A spacious formal dining room provides the perfect setting for family dinners & entertaining guests, while the main floor office provides a quiet retreat, complete w/French doors, pot lights, & charming bay windows. Ascend on the curved staircase to the second level, where the primary suite awaits, featuring a his & hers closets & a 5pc ensuite w/a walk-in shower, soaker tub, his & hers sinks, & thoughtful finishes throughout. Three additional generously sized bedrooms are located on this level, each includes ample closet space & semi-ensuite access, while a second floor family room adds versatile living space ideal for relaxation. The fully finished basement expands the home's living potential, featuring a recreation area w/fireplace, a wet bar, & a comfortable living space w/built-in speakers, perfect for movie nights or hosting friends & family. Step outside & enjoy a fully private backyard, offering plenty of space for outdoor activities, gardening, or creating your own personal oasis. Located near Snake & Latter Golf & Country Club, parks, schools, major grocery stores & more. this home is ready for you to move in & make it your own. (id:61852)
Sam Mcdadi Real Estate Inc.
4 Locust Street
Toronto, Ontario
3 Bedroom Semi Detached Home in Weston/ Mount Denis. Parquet / Laminate Floors Throughout. Walkout To Yard From Kitchen. 3 Bedrooms On 2nd Floor. 3 washrooms. Good Sized Yard. Large 2 Car Tandem Detached Garage. Ceramic Floor In Finished Basement. One Bedroom In Basement, Recreation Room, Walk-Up To Yard From Basement. Finished Washroom In Basement with stand up shower. Near The Junction and not far to High Park. (id:61852)
RE/MAX Professionals Inc.
500 Sixteen Mile Drive
Oakville, Ontario
Welcome to one of Oakville's most sought-after new communities! This stunning Starlane-built townhome offers approximately 1,770 sq. ft. of thoughtfully designed living space. Featuring 3 spacious bedrooms and a bright, open-concept layout, this home is ideal for modern living. Enjoy a stylish kitchen with stainless steel appliances, generous living and dining areas, and abundant natural light throughout. The primary bedroom retreat boasts a walk-in closet and a luxurious ensuite with tub, sink, and glass-enclosed shower. Ideally located close to major highways, top-rated schools, Oakville's newest sixteen Mile Sports Complex, shopping plazas, banks, and supermarkets. The professionally finished basement includes a recreation room, a full bathroom, and a versatile room perfect for a home office-offering the perfect blend of luxury, comfort, entertainment, and work-from-home flexibility. (id:61852)
Century 21 People's Choice Realty Inc.
2406 - 4130 Parkside Village Drive
Mississauga, Ontario
Welcome to Avia2 by Amacon! A much sought after building in the heart of mississauga's city centre. Unit features laminate flooring throughout with modern finishes. Open concept living/Dining room walking out to spacious balcony with south west facing views. Modern kitchen with built in appliances and quartz counter tops. Spacious primary bedroom with mirrored closet, walk in closet and 3pc ensuite. 2nd Bedroom includes mirrored closet. Large balcony with stunning views of downtown Mississauga. Steps from Sheridan college, square one shopping mall, highway 403, schools, restaurants, entertainment and much more! (id:61852)
Cityview Realty Inc.
2 - 2470 Wynten Way
Oakville, Ontario
Great clean home in a family friendly neighbourhood with walking distance to park, trails, Top schools and Transit, GO train. Separate entrance. Main floor kitchen with eat-in area. Kitchen table with 4 chairs. Second floor includes 4 bedrooms (one can be used as a living room), 2 full bathrooms, laundry and 1 parking. No smoking. AAA Tenant with credit score, Employment letter, paystubs, Application, References, Agreement and Tenant Insurance. $3500/month. First and Last Month Rent. Available: Dec 1st (id:61852)
Samcan Realty Inc.
14 Foley Crescent
Collingwood, Ontario
Welcome to this modern 3-bedroom, 3-bathroom townhouse in the heart of Collingwood. Built just 5 years ago, this bright and inviting home offers a functional layout with thoughtful upgrades throughout. The main floor features a spacious living room with brand new laminate flooring (2025) and a Juliette balcony that fills the space with natural light. The contemporary kitchen includes stainless steel appliances, a center island, and plenty of room for family meals or entertaining. Upstairs, the primary bedroom boasts a double closet and a 3-piece ensuite bathroom, while the second bedroom offers a double closet and the third a walk-in, providing excellent storage for the whole family. Located in a desirable neighborhood close to schools, parks, trails,and downtown Collingwood, this home provides easy access to skiing, beaches, golf, and all the amenities the area has to offer! (id:61852)
Keller Williams Referred Urban Realty
M - 570 Bryne Drive
Barrie, Ontario
2411 s.f. of professional space in south Barrie. Ideal for any kind of office use. Located on the corner of Bryne Drive & Mills Road. 553 s.f. mezzanine at additional cost of $150/month increasing by $50/month annually for the term of the lease. Minimum 5 year Lease. excellent signage and parking. Close To Walmart, Galaxy Cineplex, Shopping, Restaurants, Park Place, $15.95/S.F./Yr + Tmi $5.69/S.F./Yr + Hst. Tenant Pays Utilities. (id:61852)
Ed Lowe Limited
414c - 38 Simcoe Promenade
Markham, Ontario
Experience the perfect blend of style and convenience at Gallery Square Condo - Tower C in Downtown Markham! This bright 1Bed+Den boasts 9-ft ceilings, an airy layout, and a balcony ideal for al-fresco moments. The flexible den adapts as a home office or second bedroom. Enjoy a modern open kitchen, sleek laminate floors, 1 parking spot, and a locker. Amenities elevate everyday living with a gym, library, lounge, sports court, theatre, games room, and rooftop walking path. Surrounded by culture, shops, dining, and transit options-including Go, highways, and Markham VIP Cineplex-this vibrant, art-inspired community has it all. Live where lifestyle meets convenience! (id:61852)
Real Broker Ontario Ltd.
79 Big Canoe Drive
Georgina, Ontario
Price to sell!! Welcome to this exceptional upgraded home 2,873 square foot4 bedroom+ 4 washrooms home, beautifully situated on a ravine lot that offers both privacy and breathtaking views. There are four large bedrooms, with 4 piece ensuite bathroom, and 3 bedrooms with updated washroom The modern design includes washrooms with upgraded showers. Main floor office with a bay window, providing an ideal workspace for working person . Updated kitchen within built appliances with center island. .9-foot ceilings on the ground floor, & 2nd floor with coffered ceiling in the master bedroom. large 16x16 tiles, oversized windows, and 8-foot doors, this home exudes a sense of openness and natural light. Cold room for extra storage, and a 200-amp electrical panel. along with upgraded trim and baseboards. Featuring a walkout basement, Perfect for both entertaining and relaxing in a serene setting, this property combines style, comfort, and functionality, offering an unparalleled living experience (id:61852)
King Realty Inc.
2723 Bur Oak Avenue
Markham, Ontario
Live, Work, and Prosper in the Heart of Markhams Sought-After Cornell Community. This Versatile Live and Work Freehold [2432 Sqft] Townhouse on Bur Oak Ave Offers Exceptional Exposure and Convenience, Surrounded by Established Amenities: Cornell Community Park, Bill Hogarth S.S., Cornell Community Centre & Library (129,000 Sqft of Recreation), Markham Stouffville Hospital, Nearby Shopping, and Quick Access to Hwy 7/407. Well-maintained 3-bedroom Home with an Open-Concept Kitchen, Center Island and SS appliances Combined with a Living Area Leading to a Spacious Walk-Out Deck. The Third Floor Primary Bedroom Features a Walk-In Closet, Private Balcony, and 4-Piece Ensuite for Privacy and a True Retreat. The Ground Floor has High 10ft Ceilings and a Flexible Design Perfect for Commercial or Residential Use. Currently Arranged as a Bright 1-Bedroom Unit with Laminate Floors, Full Kitchen, Wall-to-Wall Windows, Built-In Audio Speakers, and a 4-Piece Ensuite. Separate Laundry for Each Unit. Double Car Garage with Direct Access to Ground Floor and Driveway Parking. Recently Updated New Roof Shingles (Aug 2025) and Cared For By the Same Owners for the Past 18 Years, This is a Rare Opportunity to Own a Multi-Functional and Impeccably Maintained Live-Work Townhouse in One of York Regions Most Desirable Communities. (id:61852)
RE/MAX Crossroads Realty Inc.
19 Lundy Drive
Markham, Ontario
Welcome To 19 Lundy Drive - An Exceptionally Clean And Meticulously Maintained 3 Bed 3 Bath Home Located On A Short, Quiet Street In A Family-Friendly Neighbourhood, In Highly Desired Boxgrove. No Sidewalk! Smoke-Free And Pet-Free, This Home Offers Pride Of Ownership Inside And Out. The Main Floor Features 9-Foot Ceilings With Crown Mouldings, Gleaming Solid Oak Hardwood Flooring Throughout, And An Elegant Oak Staircase. The Upgraded Kitchen Features Tall Maple Cabinetry With Extended Cabinets, Quartz Countertops, Stone Marble Backsplash, A Large Pantry, And New Stainless Steel Appliances, Including A Brand-New Fridge And Dishwasher, Making It Both Stylish And Highly Functional. The Home Offers 3 Spacious Bedrooms, A Convenient Second-Floor Laundry Room, And Direct Interior Access From The Garage. Additional Highlights Include Central Vacuum, An Automatic Garage Door Opener With Keypad And Two Remotes, And A Security Camera System For Added Peace Of Mind. The Unfinished, Clean, And Dry Basement Provides Excellent Potential To Finish To Your Taste, With Additional Cold Storage Space. Outside, Enjoy Beautifully Landscaped Gardens, A Sheltered Front Porch, And A Private Backyard Featuring A Stone Patio With Pergola And A Solid Cedar Shed-Perfect For Relaxing Or Entertaining. Ideally Located Just A 10-Minute Walk To Walmart And Shopping Mall, 3-5 Minutes Drive To Hwy 7 & 407, And Close To Public Transit, Schools, Recreation Centre, Hospital, Library, And Community Amenities! Don't Miss This One! (id:61852)
One Percent Realty Ltd.
63 Crosland Drive
Toronto, Ontario
Welcome to 63 Crosland Dr, A Beautifully Updated & Spacious Bungalow in a Prime Toronto Location! This move-in-ready home boasts a newly renovated kitchen and bathrooms, new windows throughout, freshly painted interior and exterior, and all-new electrical light fixtures, plugs, and switches for a modern touch. Featuring 3 spacious bedrooms on the main floor plus 3 additional bedrooms and a large family room in the finished basement, this home offers versatility and comfort for families of all sizes. The main floor showcases stylish laminate flooring, a brand-new dishwasher, and a new stove, while the roof was replaced in 2023 for peace of mind. Ideally located steps to schools, transit, shopping, and just minutes to Hwys 401 & DVP/404, this property delivers the perfect blend of convenience, space, and contemporary upgrades. (id:61852)
Revel Realty Inc.
5048 William Street
Pickering, Ontario
Client RemarksWelcome home to this delightful country charmer located in the prestigious and close-knot hamlet of Claremont. Nestled on a sprawling 82'x489' ravine lot backing onto a picturesque farm, this one of a kind property offers space and tranquility-all just a short drive from Pickering, Uxbridge, and Stouffville. Step inside this well-maintained and thoughtfully designed home, where natural light floods the open-concept layout. This bright kitchen flows seamlessly into the dining, living, and family rooms, creating an ideal space for everyday living and entertaining plus a main -floor office and spacious laundry room. The home is barrier free and designed for accessibility in mind with elevator and roll-in shower: suitable for all generations and needs. the second floor features a spacious primary bedroom with 5-piece ensuite, walk-in closet, and three more generously sized bedrooms perfect for guests or growing families. Property features: Approx. 1 acre ravine lot with Mitchell Creek running through. Backs onto a farm with phenomenal sunset views, a sledding hill in winter, and ideal conditions for gardening in warmer months. The front porch is perfect for enjoying your morning coffee to start your day. Proven potential for revenue as a film/commercial location, previously featured in marketing for prestigious company Ads. This house is walking distance to daycare, elementary school, cafe, library and community center. Quick access to golf courses, ski hills, farmers' markets, hiking, biking trails plus short drive to major commuter routes. Vibrant local community with Seasonal Events, and community-wide garage sales. This property offers the perfect blend of rural charm and urban accessibility, ideal for families, retirees, or anyone seeking a peaceful, nature-inspired lifestyle. Don't miss your chance to own this extraordinary home in one of Durham Region's most desirable communities. (id:61852)
Century 21 Leading Edge Realty Inc.
3 Hinkson Street
Whitby, Ontario
Welcome to this brand new, modern 1 bedroom plus den basement apartment with a private, separate entrance, located in a desirable Whitby neighbourhood near Highway 412 & Rossland Road. Thoughtfully designed with a functional layout, this unit features in-suite laundry, ample storage, and contemporary finishes throughout. The versatile den can be used as a home office, play area, study space, or for additional storage, offering flexibility to suit your lifestyle needs.Includes 1-car parking and is conveniently located close to schools, shopping, big box stores, grocery stores, and everyday amenities. Enjoy easy access to Highways 412, 407, and 401, with Whitby GO Station just 10 minutes away, making it ideal for commuters. Shared utilities at 1/3 of total costs. A comfortable, move-in-ready living space in a prime location-not to be missed. (id:61852)
Circle Real Estate
1612 Sandhurst Crescent
Pickering, Ontario
Stunning Custom-Built Home in Pickering's Prestigious Altona Community! Welcome to this exceptional residence offering over 4,300 sq ft (3300 + 1100 bsmt) of premium craftsmanship and luxurious finishes, perfectly situated on a rare 50 x 200 ft lot backing onto the serene Altona Forest. This home impresses from the moment you arrive, featuring an oversized driveway and inviting front porch. Step inside to a spacious, functional, and open-concept layout designed for both everyday living and elegant entertaining. The gourmet kitchen flows seamlessly into the grand great room, highlighted by soaring cathedral ceilings, a cozy gas fireplace, and rich hardwood flooring. The upper level boasts four generous bedrooms and three full bathrooms, offering comfort and privacy for the whole family. The beautifully finished basement provides incredible versatility -perfect as an entertainment hub, in-law suite, or extended living space - complete with a kitchenette and an additional washroom. Located on the Scarborough/Pickering border, this home offers unbeatable convenience with quick access to Highways 401 and 407, top-rated schools, parks, and all essential amenities. A truly remarkable property that must be seen to be fully appreciated. (id:61852)
Homelife/champions Realty Inc.
535 Myrtle Road W
Whitby, Ontario
Welcome to Stone Eden-a place where timeless character and intentional living come together.Set on 10.87 rolling acres in the quiet countryside of Ashburn in Whitby, this remarkable property and home is a legacy meant to be lived in and cherished.From the moment you pass through the custom wrought-iron gate, a sense of calm settles in. The winding private drive leads you past two serene ponds, a mature apple orchard, and a heated in-ground pool, each element adding to the estate's rare privacy and natural beauty. A 37' x 28' barn enhances the possibilities-ideal for equestrian use, a hobby farm, creative workspace, or flexible storage.At the centre of the property stands the original hand-crafted stone residence, meticulously restored and updated to honour its heritage while offering modern comfort. Sunlight fills the inviting living and dining rooms, where warm hardwood floors and a gas fireplace set the tone for family gatherings and quiet evenings. The kitchen blends charm with functionality, featuring built-in appliances, a gas cooktop, and heated floors.The main floor also includes a sophisticated office with custom built-ins, perfect for focused work or study. Upstairs, four well-appointed bedrooms provide space and flexibility for families, guests, or multi-generational living. The finished walk-up basement adds yet another dimension, offering a stylish bar, gas fireplace, and a spacious area for relaxing or entertaining. Every detail of Stone Eden reflects pride of ownership-from the cedar roof (2020) and MagicWindows to the curated gardens and thoughtfully maintained trails. This is a property where history is preserved, nature is celebrated, and future memories are waiting to be made.Whether you're seeking a peaceful retreat, a multi-generational haven, or a place to fully embrace country living without compromise, Stone Eden invites you in. A truly rare and extraordinary opportunity. (id:61852)
RE/MAX Hallmark First Group Realty Ltd.
903 - 2152 Lawrence Avenue E
Toronto, Ontario
Location, Location Location!!! Bright & Spacious Southwest-Facing Condo in the Heart of Scarborough! Step into this beautifully maintained 2-bedroom, 2-bathroom unit featuring an open-concept layout designed for comfortable family living. The spacious living and dining area flows seamlessly into a kitchen with quartz countertops and four stainless steel appliances. Enjoy breathtaking southwest-facing views of Toronto's downtown skyline from your private balcony, accessible from both the living area and the primary bedroom. The primary suite also includes a walk-through closet and a 4-piece ensuite bath, offering privacy and convenience. Located in a prime neighbourhood with unbeatable access to public transit, the GO Station, and Highway 401. Just minutes to Scarborough Town Centre, Centennial College, University of Toronto (Scarborough Campus), local schools, parks, and a wide variety of restaurants and shops. Additional amenities include concierge/security in the main lobby, an on-site fitness centre, underground parking, a bicycle storage locker, and ample visitor parking. This is your opportunity to own a bright, functional condo in a prime location and family oriented neighborhood. Book your private showing today! (id:61852)
Homelife/vision Realty Inc.
2204 - 1001 Bay Street
Toronto, Ontario
Welcome to 1001 Bay Condo! This is not your typical 2-bed, 2-bath condo. This expansive corner suite offers over 1,127 square feet of thoughtfully designed living space, wrapped in iconic city views and flooded with natural light through wall-to-wall, floor-to-ceiling windows. The open-concept living area is both functional and inviting, with ample room to comfortably accommodate a full dining table, a generous living room setup, and a perfectly positioned home office tucked beside the windows-ideal for enjoying the skyline while you work. The bedrooms are thoughtfully set apart down a private hallway, creating a quiet and restful retreat. The primary bedroom features double mirrored closets and a 4-piece ensuite, while the second bedroom enjoys convenient access to a newly renovated 3-piece bathroom just outside the door, perfect for guests or shared living. The flooring in the hallway and bedrooms will be replaced with new vinyl flooring prior to March 15, 2026. (id:61852)
Property.ca Inc.
4009 - 38 Widmer Street
Toronto, Ontario
Condo building in the heart of entertainment district. Premium finishes! close to all amenities and the financial district! Reputed builder and close to transit. High floor providing a premium city view. (id:61852)
Right At Home Realty
1705 - 55 Charles Street E
Toronto, Ontario
Experience refined living in this exquisite 2-bedroom, 2-bathroom condo at Yonge & Bloor. Featuring luxurious finishes throughout and stainless steel built-in appliances, this sophisticated residence is designed for both comfort and style. Located in an award-winning building, you'll enjoy an elegant lobby and exceptional 9th-floor amenities, including a spacious, state-of-the-art fitness studio, versatile co-work and party rooms, and a serene outdoor lounge complete with BBQ stations and fire pits. The top-floor C-Lounge is a standout feature, boasting soaring ceilings, a caterer's kitchen, and a stunning outdoor terrace with breathtaking panoramic city views. Perfectly positioned near premier shopping, top-rated schools, and unbeatable access to public transportation, this home offers the ultimate downtown lifestyle. Don't miss the opportunity to make it yours! (id:61852)
Property.ca Inc.
12 - 25 Coneflower Crescent
Toronto, Ontario
For more info on this property, please click the Brochure button. Bright, stylish, and impeccably maintained, this 3-bedroom, 2.5-bath home offers a smart open-concept layout perfect for both daily living and entertaining. The main level features seamless living, dining, and kitchen spaces, highlighted by stainless steel appliances, granite countertops, and a central island with a breakfast bar for casual meals or hosting guests. The spacious primary bedroom includes a private ensuite, while two additional bedrooms are located on the third floor alongside a full bath and a conveniently placed laundry room. Ample closet space throughout adds to the home's functionality. Freshly painted with brand-new carpeting, this property is truly move-in ready. Residents also enjoy access to a shared outdoor swimming pool. Ideally located near parks, trails, community centres, and top-rated schools and high schools. TTC transit is just steps away, with quick access to banks, shopping, malls, restaurants, and everyday amenities. The unit comes with 1 underground parking space, with additional parking available for purchase. Do not miss out! (id:61852)
Easy List Realty Ltd.
225 Oakwood Avenue
Toronto, Ontario
Rare opportunity to secure a wide build lot with solid dwelling for short term rent or for end user, in one of Central Toronto most sought-after, vibrant neighborhoods. This 40.05 x 105.64 ft lot has severance potential (process has been started by the seller) Quality drawings available for two potential four-plexes, a great way to get a head start on your potential 2026 build.!Currently tenanted with a good tenant paying $3,600/month, providing strong holding income while you finalize your plans. Tenant willing to stay or go. Outstanding margins when compared to recent new-build sales in the area. Situated steps from vibrant St. Clair West with its shops, cafes, restaurants, and streetcar, plus minutes to Corso Italia, Oakwood Village, Allen Rd, Dufferin transit, Hwy 401, and Yorkdale. (id:61852)
RE/MAX West Realty Inc.
1208 - 218 Queens Quay W
Toronto, Ontario
Come For The Location. Stay For The Views. You're Looking At A Fully Furnished Condo With A Lake View That Goes On For Miles. The Location Is Top-Notch; You're In The City But It Doesn't Look Like It. It's More Of A Village Vibe Here. Completely Pedestrian Friendly. Farmboy Across The Way. Streetcar At The Front Door & Lake Front Restaurants. The Suite Itself Is Sweet. Sunny South Views. People Watching And Sunsets Are Amazing. A Big Bedroom With A Big Closet. Open Concept Living Area With Kitchen Breakfast Bar. Plenty Of Kitchen Cabinets & Storage. Full Size Stainless Steel Stove, Fridge & Dishwasher. Convenient Enuite Laundry. Impressive Washroom With Dual-Head Shower & Separate Deep Soaker Tub. Great Amenities:24H Concierge, Indoor/Outdoor Pool W/ Sun Deck, Gym, Sauna, Party Rm, Guest Suites & Bbq Area. Great Bike Paths, Restaurants, Shopping, Farm Boy, starbucks. Walk Financial District. Harbourfront, Transit, Cn Tower, Union Station. (id:61852)
Blue Door Realty Group Inc.
507 - 38 Joe Shuster Way
Toronto, Ontario
Welcome to Suite 507- Bright Corner Unit Facing South West- Largest Unit In The Building. Large Master Bedroom With Spacious W/In Closet & 4Pc Washroom. 2nd Bedroom Has W/O To Balcony & Overlooks the Park. King Street Car At Your Door Step Which Leads To Liberty Village And Tons Of Gourmet Restaurants. 10 Minute Walk To CNE & Lakeshore. Photos Are Virtually Staged. (id:61852)
Royal LePage Signature Realty
819 - 50 Power Street
Toronto, Ontario
Enjoy a luxurious lifestyle in the 'Home on Power' by Great Gulf. Southwest-facing 3-bedroom plus den suite with 2 full bathrooms, offering a bright and modern open-concept layout. Features include 9-foot smooth ceilings, floor-to-ceiling windows, and quality finishes throughout. The modern kitchen is equipped with stone countertops and stainless steel appliances. The den offers flexible use as a home office or study. Residents enjoy a double-height lobby with 24-hour concierge and retail conveniently located within the building. Amenities include a fitness and yoga studio, party room, meeting and lounge spaces, games room, outdoor pool, community garden, BBQ area, and artist workspace. Ideally located with TTC at your doorstep and close to downtown, highways, shops, restaurants, and the Distillery District. (id:61852)
RE/MAX Condos Plus Corporation
906 - 77 Mutual Street
Toronto, Ontario
Floor With Balcony, Laminate Flooring Throughout, Smooth 9 Ft Ceiling, Modern Kitchen With Luxurious Condo In Downtown Core By Tribute Communities, Bright And Spacious 1 Bed 440 Sf Quartz Counters And Integrated Appliances, Great Amenities, Steps To Yonge & Dundas Subway, Eaton Centre & Ryerson University, Street Car At Door Steps And Many More Etc. (id:61852)
Executive Homes Realty Inc.
Lph04 - 5180 Yonge Street
Toronto, Ontario
Don't miss this rare opportunity! Welcome to a PENTHOUSE CORNER unit in the heart of North York, where space, light, and location come together seamlessly. This stunning 2-bedroom + den, 2-bathroom residence offers 1,277 sq ft of thoughtfully designed interior living space plus 90 sq ft of outdoor area, featuring soaring ceilings, floor-to-ceiling windows, and sun-filled southeast exposure with open panoramic views. The versatile den is ideal for a home office, guest room, or potential third bedroom, perfectly suited for modern living. Enjoy the rare convenience of TWO underground parkings and an owned locker - a true luxury in condo living. Situated in a prime, transit-oriented location, this exceptional home offers direct access to North York Centre TTC and is just steps from top-rated restaurants, cafés, grocery stores, parks, and everyday essentials. (id:61852)
Bay Street Group Inc.
2827 - 135 Lower Sherbourne Street
Toronto, Ontario
South-West Corner Lakeview Suite!This rare south-west corner residence offers unobstructed panoramic views from the CN Tower to Lake Ontario, enhanced by floor-to-ceiling windows that flood the space with natural light. Premium amenities include a fully equipped fitness centre, yoga studio, outdoor pool with sundeck, media and games room, party lounge, and outdoor patio. Ideally located just minutes from the Distillery District, St. Lawrence Market, Sugar Beach, and nearby parks, with convenient access to Union Station, TTC, and the downtown core. Surrounded by the best of downtown shopping, dining, and entertainment, this home delivers an exceptional urban lifestyle. (id:61852)
Jdl Realty Inc.
925 - 5 Defries Street
Toronto, Ontario
Well-designed 1-bedroom plus den, 1-bathroom suite at River and Fifth Condos. Bright and functional layout featuring floor-to-ceiling windows and a private balcony with open views. The den can be used as a home office or second sleeping area. Well-managed building offering amenities such as outdoor pool, fitness centre, co-working space, yoga room, sports lounge, party room, games room, kids' playroom, and 24-hour concierge. Most amenities are conveniently located on the third floor. Prime downtown location with easy access to Queen and King streetcars, Dundas subway station, and major routes including Gardiner, DVP, Bayview, and Lakeshore. Close to grocery stores, banks, and everyday conveniences. Minutes to Toronto Metropolitan University, George Brown College, and the University of Toronto. (id:61852)
RE/MAX Condos Plus Corporation
925 - 5 Defries Street
Toronto, Ontario
Well-designed 1-bedroom plus den, 1-bathroom suite at River and Fifth Condos. Bright and functional layout featuring floor-to-ceiling windows and a private balcony with open views. The den can be used as a home office or second sleeping area. Well-managed building offering amenities such as outdoor pool, fitness centre, co-working space, yoga room, sports lounge, party room, games room, kids' playroom, and 24-hour concierge. Most amenities are conveniently located on the third floor. Prime downtown location with easy access to Queen and King streetcars, Dundas subway station, and major routes including Gardiner, DVP, Bayview, and Lakeshore. Close to grocery stores, banks, and everyday conveniences. Minutes to Toronto Metropolitan University, George Brown College, and the University of Toronto. (id:61852)
RE/MAX Condos Plus Corporation
372 Roehampton Avenue
Toronto, Ontario
Rarely Found Updated Modern Interior Living Spaces In A Family-Oriented Neighbourhood. 3+1 Bedroom. 25 Ft Wide Lot! Legal Front Pad Parking. Separate Entrance To Basement. Large South-Facing Window. Large Deck W/O From Dining Room. Excellent Schools. Electronic Main Door Lock. Reno'd Basement With A Kitchenette/4th Bedroom/Potential Nanny Suite, Large Garden Shed, Very Close To T.T.C. Subway/Bus, Shops/Restaurants/Schools. Brand New Furnace. Recent Enhanced Attic Ventilation. Shorter Term Also Negotiable. (id:61852)
Royal LePage Signature Realty
41 Wellington Street S
Woodstock, Ontario
Welcome to 41 Wellington Street South, a well maintained and versatile property located in the heart of Woodstock. This home offers a functional layout with bright living spaces, generous room sizes, and plenty of natural light throughout. The property features a private yard, ideal for relaxing, entertaining, or future improvements. Conveniently situated close to downtown amenities, schools, parks, shopping, and public transit, this location offers both walkability and accessibility. Whether you're a first-time buyer, investor, or someone looking to be near the core of the city, this property presents a great opportunity with strong long-term potential. A solid home in a central location, ready for its next chapter! (id:61852)
RE/MAX Escarpment Realty Inc.
150 Colborne Street
Brantford, Ontario
Modern Two Bedroom Condo in the Heart of Downtown Brantford Beautifully updated and carpet-free, this spacious unit at 150 Colborne Street offers stylish urban living steps from everything downtown has to offer. Both bedrooms feature private balcony access, and the open-concept kitchen and living area provide a bright, contemporary feel throughout. Showcasing dramatic, soaring ceilings that elevate the entire living experience. Located in Harmony Square, enjoy year-round festivals, events, restaurants, shopping, transit, and the Brantford Public Library right outside your door. One of the largest layouts in the building - perfect for tenants seeking comfort, convenience, and walkable city living. (id:61852)
Homelife/miracle Realty Ltd
35 - 1890 Rymal Road E
Hamilton, Ontario
Welcome to unit 35-1890 Rymal Rd E. This Crave model is 1830sq ft above grade with a finished basement. Main floor is drenched with natural lights and lots of pot lights throughout with 9 ft ceilings, chefs style kitchen and large outdoor stone scaped patio with southwest exposure. On the upper floor there is 3 bed, 2 baths and a laundry room, large Primary has ensuite and 2 generously sized bedrooms with shared bathroom. The Lower level has been finished with a kitchenette and 3-piece bath, large rec room and lots of storage spaces and a cold cellar. Other features include wood stairs with iron pickets, fully fenced private backyard, parking, close to guest parking. (id:61852)
RE/MAX Escarpment Realty Inc.
8 Tasker Street
St. Catharines, Ontario
This unique side by side two-unit property provides both character and opportunity. Once a church, the building has been thoughtfully converted into two charming one-bedroom apartments, each filled with distinctive architectural details that set it apart from standard rentals. The property features a private driveway along with a fully fenced private rear yard perfect for summer BBQ's or simply to enjoy. You won't want to miss the super unique detached flex space with a quaint open concept layout with a kitchenette, loft bed, toilet & shower providing a potential 3rd living space! Situated in the heart of this charming St. Catharines neighbourhood, residents enjoy easy access to local shops, farmers market, dining, parks, and transit-making it an attractive option for tenants seeking both charm and convenience. With its strong rental appeal and historic character, 8 Tasker St. is a standout addition to any investment portfolio. (id:61852)
Royal LePage State Realty
1453 Millennium Court
Kingston, Ontario
Welcome to 1453 Millenium Court! This exceptional custom-built home by James Selkirk is nestled on a beautifully landscaped premium cul-de-sac lot in Kingston's desirable east end. Just minutes from Highway 401 and within walking distance of the historic Kingston Mills locks on the Rideau Canal, this property offers both convenience and lifestyle.Inside, the main floor showcases hardwood flooring throughout, an open-concept layout, a chef's kitchen with quartz countertops and abundant cabinetry, a formal dining room, and a vaulted living room with a cozy gas fireplace. Patio doors open to a 60-ft covered deck with BBQ gas hookups, perfect for entertaining. Two spacious bedrooms are located on this level, including a master suite with a walk-in closet, a luxurious 5-piece ensuite, and direct access to the patio overlooking the wooded backyard.The lower level features a complete in-law suite with open-concept design, in-floor radiant heating in the basement and bathrooms, four additional bedrooms, two full bathrooms, walk-out access to the backyard, and a walk-up to the garage.This property boasts a 5-car garage with 3 doors and space for 15 additional vehicles on the driveway, making it ideal for large families, guests, or hobbyists. Comfort is ensured year-round with an air-handler heating system and hot water supplied by a very high-efficiency boiler (2023).The lot itself is a standout: beautifully landscaped with a 10-zone sprinkler system, network security, intercom, and a private rear yard that extends into the trees. The expansive wooded backyard is perfect for gatherings with family and friends. Recent upgrades include a new boiler, AC, and metal roof (2023). (id:61852)
Right At Home Realty
101 - 24 Cedar Street
Cambridge, Ontario
Rarely Available Ground Floor One Bedroom Authentic Loft with Red Brick and Exposed Beams and 13 Foot Ceilings. This Corner suite has Large Windows and quiet NE views. This one bedroom, one bathroom unit features Parking, Ensuite Laundry and plenty of storage, Granite counters in the Kitchen and Bathroom & Stainless Steel Appliances. The Blacksmith Lofts was built in the late 1800's and converted into a boutique condo with only 27 units. There is a shared rooftop patio for all to enjoy. Walking distance to The Gaslight District, Grand River, U of W School of Architecture, Hamilton Family Theatre, library, coffee shops, running/bike trails and quaint downtown shopping! (id:61852)
Agentonduty Inc.
6089 First Line
Erin, Ontario
Welcome to an exceptional new custom-built Dramatic country estate offering over 9,000 sq.ft. of refined living space, set on 41 acres of private farmland and mature woods-all just one hour north of downtown Oakville, making country living effortlessly accessible. A long, gated private drive sets the tone for this meticulously crafted residence, where quality construction, thoughtful design, and timeless finishes come together. The dramatic great room showcases soaring ceilings, wide-plank white oak flooring, and a statement fireplace, flowing seamlessly into expansive dining and entertaining spaces. Oversized glass doors open to a covered outdoor living area with a second fireplace, creating a true four-season retreat surrounded by uninterrupted countryside views. At the heart of the home, the CHEF -inspired Prep kitchen features top-tier built in appliances, an oversized walk-in pantry, island for prepping and elegant custom finishes, ideal for both everyday living and large-scale entertaining. The primary suite is a private sanctuary with dual walk-in closets, tranquil views, and a spa-like ensuite. Three additional main-floor bedrooms each offer their own luxury ensuite bathrooms, providing comfort and privacy for family and guests alike. The fully finished lower level delivers exceptional versatility-perfect for extended family living, recreation, or entertaining. A separate self-contained one-bedroom Guest Suite with its own entrance adds flexibility for guests, multigenerational living. Completing the property is an impressive 2,500 sq.ft. heated and insulated attached garage/workshop, ideal for car enthusiasts, hobbyists, or entrepreneurs requiring substantial space. This is a rare opportunity to own a newly built, high-quality estate that delivers absolute privacy without sacrificing convenience-an unparalleled blend of craftsmanship, space, and location. (id:61852)
Royal LePage Meadowtowne Realty
111 - 1083 Gordon Street S
Guelph, Ontario
Prime And Convenient South-End Location! Walking Distance to UOG Campus. You Can Live In This Beautiful And Spacious, Three Bedroom Unit With 2 Bathrooms.The Airy Living Room Has Access To Your Private South Face Huge Balcony. Near Shopping Mall, Multiple Restaurants And Grocery Stores,The Library, All Major Banks, The LCBO and Beer Store. Located On A Bus Route! Unit Has 1 Locker & 1 Underground Parking, Great for Investment and Parents Purchasing for Students. (id:61852)
RE/MAX Real Estate Centre Inc.
Unit 7 - 125 Don Hillock Drive
Aurora, Ontario
Large street facing Corner Unit! Over 2,535 sqft of gross floor Area (1,610 sqft ground level + 925 sqft 2nd level Mezzanine). No rear shipping door, space used approx. 75% Office, 25% Storage. Large Windows with lots of natural Sunlight. Office space includes two Washrooms, 1 Kitchenette, 1 Boardroom, and 3 street facing offices. Large space for storage rooms/offices/work spaces. Lots of Restaurants and Shopping right around the corner, super fast access to Highway 404. Plenty of Parking spaces available at front of the building. (id:61852)
Keller Williams Realty Centres
111 Danforth Avenue
Leamington, Ontario
Welcome to this charming ranch-style home in a family-friendly neighbourhood lined with mature trees. This well-kept property offers 3 spacious bedrooms and 2.5 baths, along with a bright main living area perfect for everyday comfort. The finished basement includes a cozy family room with a gas fireplace, ideal for relaxing or entertaining. A bonus separate space at the back of the home is currently used as a hair salon and offers great potential for a home-based business, studio, or additional living area. Step outside to an extra-large backyard featuring an inground pool, hot tub, and a gazebo equipped with a TV and speakers-your own private outdoor retreat. This home combines comfort, convenience, and endless possibilities. (id:61852)
Exp Realty
