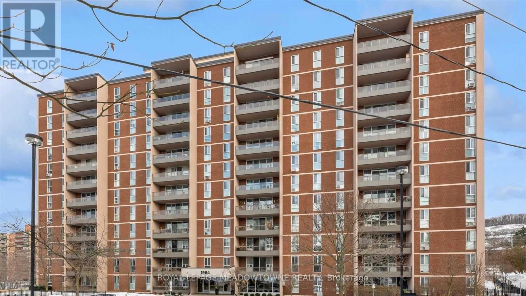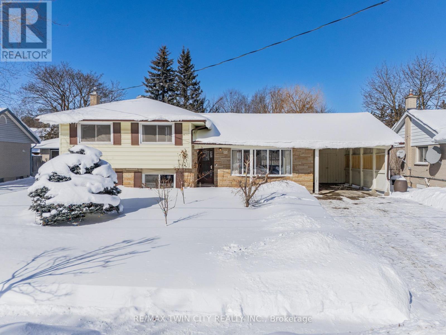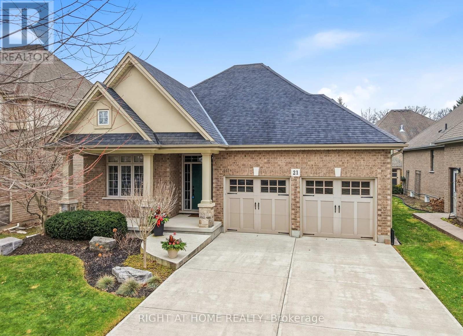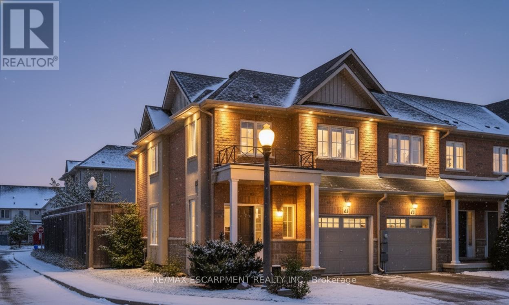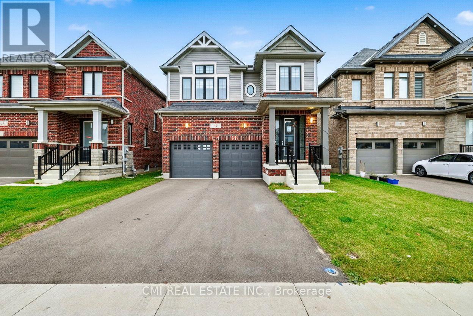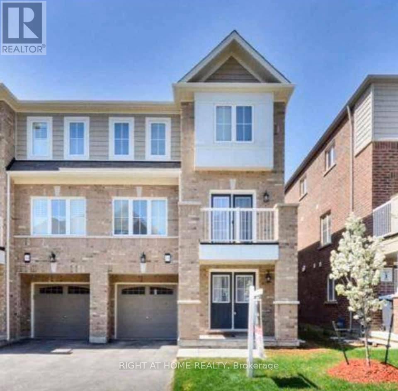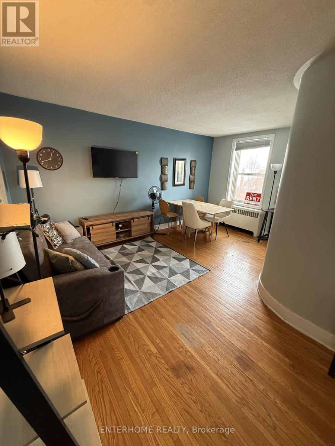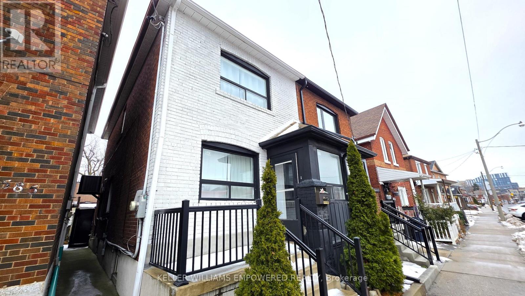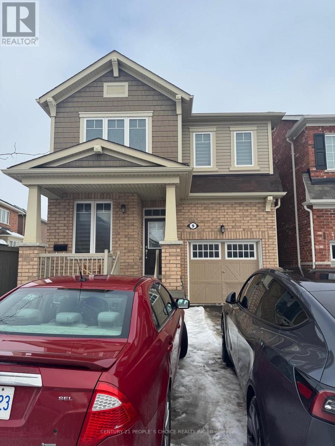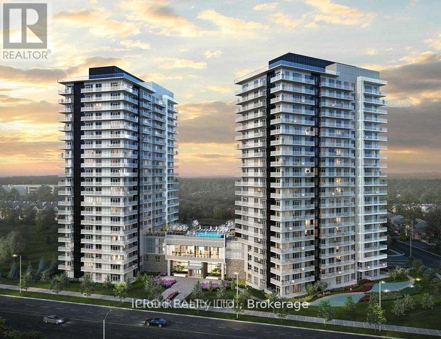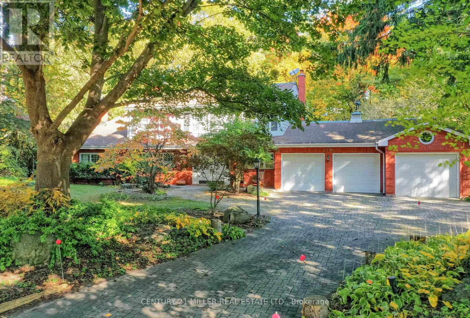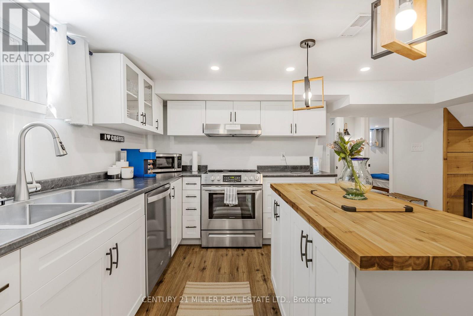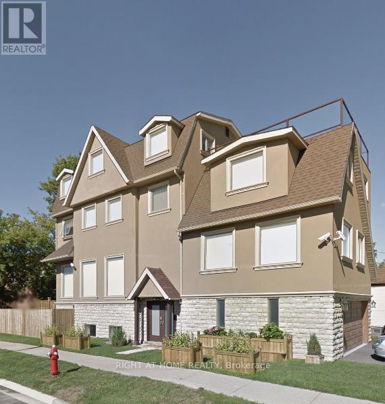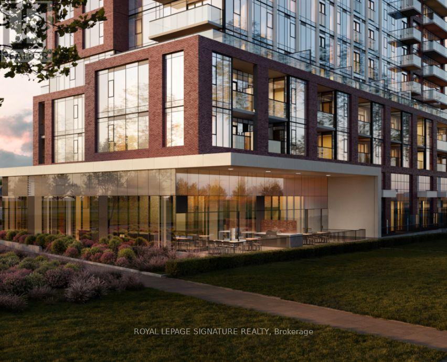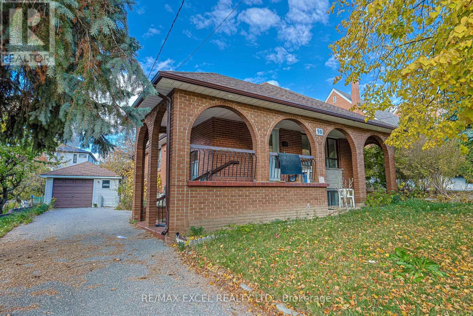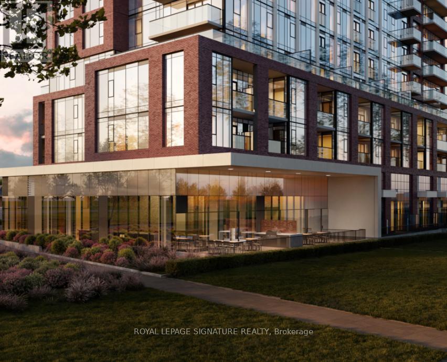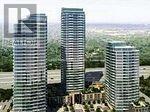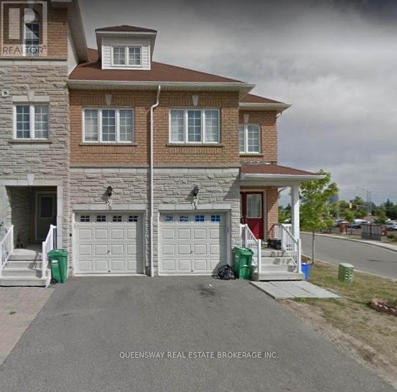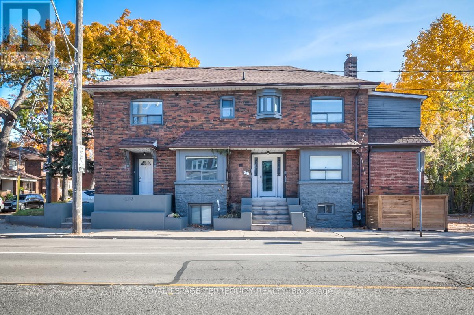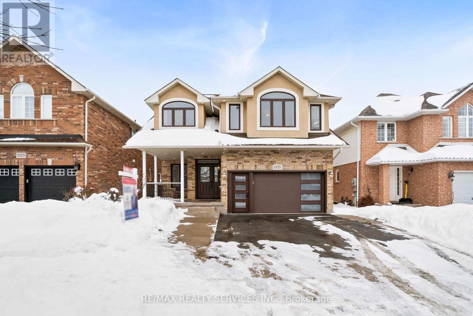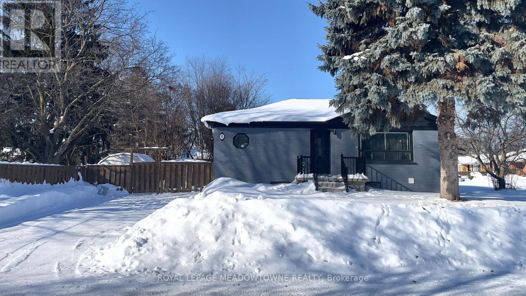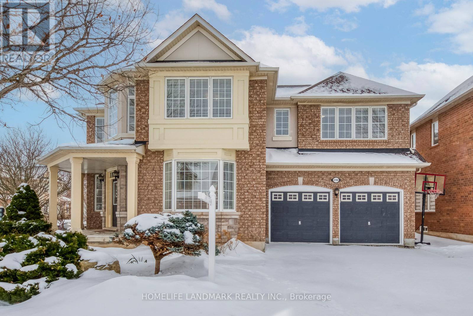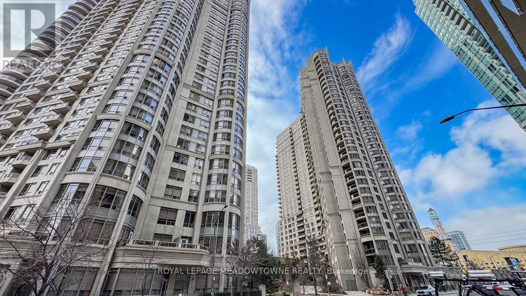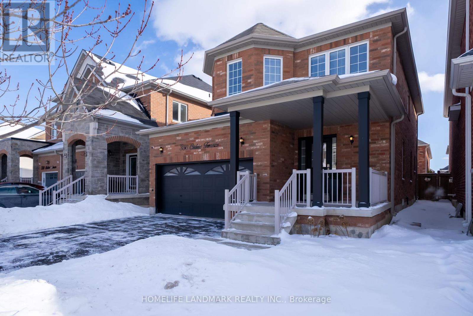904 - 1964 Main Street W
Hamilton, Ontario
This spacious and tastefully renovated condo comes fully furnished and is located in the highly sought-after Ainslie Wood West neighbourhood. This bright, west-facing unit offers high ceilings, a functional open layout, and a private balcony ideal for relaxing or entertaining. The modern kitchen features a breakfast bar, and the unit includes a spacious walk-in storage closet. Enjoy exceptional building amenities, including an indoor pool, sauna, party room, laundry facilities, and access to a beautifully landscaped private on-site park with BBQ areas and walking trails. Conveniently located with easy access to transit, shopping, cafes, parks, Highway 403 and McMaster University. This unit is a turnkey option, ideal for students or professionals. (id:61852)
Royal LePage Meadowtowne Realty
376 Greenbrook Drive
Kitchener, Ontario
Welcome to 376 Greenbrook Drive, a well-maintained sidesplit in Kitchener's established & family-friendly Forest Hill neighbourhood, known for its exceptional walkability to everyday amenities. Step inside this warm & inviting home offering comfortable, functional living with rm to personalize & grow. The main level features a bright, sun-filled living & dining area with a lrg picture window overlooking the mature streetscape. Hardwood flooring runs throughout the carpet-free main & upper levels, & the layout flows easily for family life. The kitchen is bright & practical with plenty of prep space, featuring new quartz counters, backsplash, premium appliances, & direct walkout to the deck & backyard. Upstairs are 3 generously sized bedrms & a full 4-pce bathrm. The lower level offers a spacious recreation rm with oversized windows, extensive built-in storage including a very lrg crawl space, & a 2-pce bathrm-ideal for a playrm, home office, or casual family space. For buyers looking ahead, the home is R2-zoned with a direct basement entrance, offering potential for an in-law suite or duplex conversion, subject to approvals. The oversized backyard is fully fenced with a lrg deck, shed, & mature trees & gardens, offering privacy & a peaceful setting-perfect for kids, pets, & summer evenings. Additional features include a covered front porch, enclosed carport, & parking for up to 5 vehicles. Recent improvements include a tankless water heater, all-in-one washer/dryer, water softener, fridge, stove, & standing freezer (new since 2024), plus updated electrical (ESA-2024), & new A/C (2025). Key components replaced approx. 13 yrs ago incl. roof, windows, & added attic insulation. Enjoy unbeatable convenience with groceries, bank, medical, dental, pharmacy, & transit steps away, plus schools, parks, trails, community centre, library, & pool all nearby. Quick access to the expressway/HWY 401 makes commuting easy. Don't miss this incredible opportunity-this home won't last! (id:61852)
RE/MAX Twin City Realty Inc.
21 Tulip Tree Road
Niagara-On-The-Lake, Ontario
Be first to debut this stunning upscale luxury bungalow with double garage! Perfectly situated in St. David's, Niagara-on-the-Lake. Tulip Tree is one of the most sought after streets in St.David's. Close to all amenities, walking trails, wineries, and all that Niagara-on-the-Lake has to offer. Within walking distance to St David's Public School, just rated #1 in Ontario! 21 Tulip Tree has been meticulously cared for, approx. 2800 sqft. 2 bedrooms up and 2 down, plus 3 bathrooms. Plenty of space for your enjoyment plus guests to visit. The outer finishes are high-end luxury stone and brick, and includes a large concrete driveway and front porch to relax and watch the world go by. 9 ft ceilings, a combination of porcelain & hardwood floors. 2 custom up-market gas fireplaces. All windows have custom window coverings. The kitchen includes deluxe high-end appliances by Jennair, stone countertops and centre island perfect for entertaining. There is a direct walk-out to the lush outdoor space, showcasing a stone kitchenette with built-in gas BBQ, custom stone patio, covered porch, mature foliage and privacy, plus a newer garden shed. Main floor living at its best with 2 spacious bedrooms and 2 bathrooms, with ensuite and walk-in closet in primary bed. Lower level is meticulous, with large second living room, tons of storage, and 2 bedrooms, one currently being used as an office, and 3-pc bath. Nothing to do but move in and enjoy your new lifestyle in Niagara-on-the-Lake! (id:61852)
Right At Home Realty
41 - 170 Palacebeach Trail
Hamilton, Ontario
Welcome to elevated lakeside living in this beautifully updated corner-lot freehold townhome, perfectly situated in one of Stoney Creek's most sought-after waterfront communities. Just steps from Lake Ontario, scenic walking trails, and top-rated schools, this 3-bedroom, 2.5-bathroom home offers the perfect blend of modern luxury, everyday convenience, and an unbeatable location.Enjoy an open-concept kitchen ideal for entertaining, hardwood floors on the main level, and a fully finished basement featuring a dedicated theatre room the perfect space to relax and unwind.Located just minutes from Costco, shopping, dining, and the picturesque 50 Point Marina, this home offers the lifestyle you've been dreaming of whether you're starting a family or looking to settle into a vibrant lakeside community. (id:61852)
RE/MAX Escarpment Realty Inc.
9 Prince Philip Boulevard
North Dumfries, Ontario
Beautiful 4-Bedroom Detached Home (2 Primary Suites) in the Growing Community of Ayr! Welcome to this stunning home featuring 4 bedrooms and 4 bathrooms, including two master suites. Enjoy a double-door entry, separate living and Dinning rooms, and hardwood flooring throughout the main level. The spacious kitchen offers quartz countertops, a large island, and a walk-out to the backyard from the breakfast area - perfect for entertaining. Upstairs boasts 4 generous bedrooms and 3 full baths, with the main primary suite featuring a 5-piece ensuite and walk-in closet. This home truly shows 10/10 - a must-see in this new and developing neighborhood! (id:61852)
Cmi Real Estate Inc.
16 Givemay Street
Brampton, Ontario
Absolutely Stunning 3 Bedroom Semi-Detached. W/O To Balcony, Open Concept,Upgraded Kitchen Cabinet.Beautiful Location In The Newly Developed & Growing Community In North West Brampton. Close To School, Park, Plaza, Transit , Hwy 410 & All Other Amenities! (id:61852)
Right At Home Realty
6 - 51 Queen East Street S
Brampton, Ontario
Client RemarksFully furnished 1 bedroom apartment in the heart of Brampton. Fully renovated. Great for small family or couple. Close to numerous amenities including Go station, Peel art gallery, Hospital. Minutes from Hwy 410. Unit currently vacant and ready for immediate occupancy (id:61852)
Enterhome Realty
Main & Upper - 583 Old Weston Road
Toronto, Ontario
Welcome to this beautifully renovated, solid all-brick semi-detached home in one of Midtown's most desirable neighbourhoods. Fully updated from top to bottom, the main floor boasts an open-concept layout filled with natural light, hardwood flooring, pot lights, custom trim, and modern, refined finishes throughout. The stylish kitchen is perfect for everyday living and entertaining, featuring quartz countertops, newer stainless steel appliances, including a full-size fridge and range, and sleek contemporary cabinetry. Custom railings add a polished touch, while the flowing layout creates a warm and inviting atmosphere. Step outside to a spacious, fully fenced outdoor deck shared with the basement, complete with additional storage, ideal for relaxed outdoor living. The basement is currently tenanted with a separate entrance for the basement tenant. The upper level pays 75% of utilities. Conveniently located with a bus stop right at your front door and close to everyday conveniences, including grocery stores, shopping malls, parks, schools, and hospital. This home offers easy access to transit and a connected urban lifestyle in Midtown. You don't want to miss it! (id:61852)
Keller Williams Empowered Realty
Bsmt - 9 Facet Street
Brampton, Ontario
Two Bedroom Legal Basement Apartment For Rent. Spacious Open Concept Living Room. Modern Kitchen With Quartz Countertops & Backsplash. Large Windows Providing Ample Natural Light. Pot lights Throughout. Separate Entrance & Laundry. Transit At Door Steps. Mins Away From Schools,lights Throughout.Park, Plaza. (id:61852)
Century 21 People's Choice Realty Inc.
710b - 4655 Metcalfe Avenue
Mississauga, Ontario
Available for Lease April 16th is this Beautiful Unit with 2 Bedrooms + Den + 2 Full Washrooms + 1 Balcony + 1 Underground Parking + 1 Locker. The Central Location . A Walker's Paradise - Steps to Erin Mills Town Centre, Endless Shops and Dining, Top Local Schools, Credit Vally Hospital, Quick Highway Access and More !! Landscaped Grounds and Gardens with Rooftop Outdoor Pool, Terrace, Lounge, BBQ's, Fitness Club and More, West Exposure, Parking, Locker and Internet Service are included. (id:61852)
Icloud Realty Ltd.
1296 Cumnock Crescent
Oakville, Ontario
Set on a spectacular 0.566-acre lot, this property is enveloped by towering trees and lush gardens, and backing onto the tranquil Kings Park Woods. Offering nearly 25,000 sq. ft. of privacy and tranquility, this Muskoka-like retreat sits on one of Southeast Oakville's most prestigious streets. A generously sized interlocked driveway leads past the elegant front yard to an impressive 3-car garage. Lovingly maintained by the same family for over 40 years, the home is in pristine condition. The interior features expansive principal rooms, including formal living and dining spaces, a large kitchen with a breakfast area addition, and an open-concept family room-perfect for both day-to-day living and entertaining. A wealth of windows throughout brings in abundant natural light and frames beautiful views of the front streetscape as well as the forested backyard. With multiple fireplaces and hardwood floors throughout the main level, the home exudes warmth and charm. Convenient access to the garage is provided through the laundry room. Upstairs, the spacious primary suite is complemented by three double closets, built-in bookcases, a 3-piece ensuite, and additional flexible space. Two more generously sized bedrooms, along with a 4-piece bathroom featuring a jacuzzi tub, complete this level. The true highlight of the home is the backyard-a private oasis of mature trees, manicured gardens, and a well-positioned pool that basks in sunlight. A full irrigation system ensures the landscaping stays lush. Recent upgrades include a new roof, furnace, and electrical panel, while the garage boasts 50-amp service, ideal for a lift or electric vehicle charging. Walking distance to Oakville's top public and private schools, including OT and St. Mildred's, and just minutes to shopping, this property offers exceptional potential. Whether you choose to build a custom home or renovate and expand this charming residence, the large lot allows for endless possibilities. (id:61852)
Century 21 Miller Real Estate Ltd.
Suite - 248 Kingsleigh Court
Milton, Ontario
Bright, spacious, and private suite offering approx. 1,250 sq ft in the heart of Downtown Milton. Steps to boutique shops, restaurants, and Mill Pond, and minutes to Halton's conservation areas. This beautifully finished space features two full bedrooms, a full bathroom, and private, non-shared laundry.The open-concept layout offers pot lights in every room, dimmable lighting, and oversized above-grade windows that bring in excellent natural light. The kitchen, dining, and living areas are generous in size and feel like a true apartment, not an afterthought. The kitchen is equipped with full-size stainless steel appliances, a gorgeous butcher block island and a pantry! Storage is exceptional, with a large walk-in closet off the living area plus wall-to-wall bedroom closets with built-in shelving. Neutral finishes throughout create a clean, modern feel. There is also a dedicated office nook ideal for a home office or study space. A newer high-efficiency furnace and heat pump provide efficient, reliable heating and cooling year-round. Entry is effortless with only six steps down to the suite, and a huge, welcoming breezeway offers a ton of space as you walk in-unlike typical lower levels suite. Tenant will also have a private outdoor area to enjoy! (id:61852)
Century 21 Miller Real Estate Ltd.
1090 Westmount Avenue
Mississauga, Ontario
This residence offers approximately 4,785 sq ft of living space, including a bright lower level with above-grade windows and direct access to the garage. The open-concept main floor features generous ceiling heights, a centre-island kitchen with quartz countertops and integrated stainless steel appliances, and a living area with a linear fireplace. A glass and wood staircase with open risers leads to an elevated family room. The property also includes a private rooftop terrace. Conveniently located in Mississauga's Lakeview neighbourhood with easy access to highways. (id:61852)
Right At Home Realty
1204 - 40 Lagerfeld Drive
Brampton, Ontario
**MANAGEMENT PROMOTION; 1/2 MONTH DISCOUNT FOR 2ND MONTH AND 6 MONTHS FREE PARKING OR $700 PRESTO CARD** Welcome to Uniti - a contemporary new 26-storey rental tower in the popular Mount Pleasant Village neighbourhood. Embrace the freedom in an exciting urban hub connected to nature, culture, and the Mount Pleasant GO Station right outside your front door. #1204 is a well equipped 2BR corner floor plan with 2 full washrooms, offering 751 sq ft of interior living space. *Price Is Without Parking - Rental Underground Space For Extra 160$/Month. Storage locker also available for an extra $60/month* (id:61852)
Royal LePage Signature Realty
90 Flamborough Basement Drive E
Toronto, Ontario
Welcome to 90 Flamborough - a spacious and bright basement unit with two bedrooms, a kitchen area, and a full bath - perfect for a couple or a small family. Enjoy a private, high-backyard setting ideal for entertaining or gardening. Located in a family-friendly neighborhood close to schools, parks, shopping, transit & the new LRT. One parking space maybe available. (id:61852)
RE/MAX Excel Realty Ltd.
2401 - 40 Lagerfeld Drive
Brampton, Ontario
**MANAGEMENT PROMOTION; 1/2 MONTH DISCOUNT FOR 2ND MONTH AND 6 MONTHS FREE PARKING OR $700 PRESTO CARD** Welcome to Uniti - a contemporary new 26-storey rental tower in the popular Mount Pleasant Village neighbourhood. Embrace the freedom in an exciting urban hub connected to nature, culture, and the Mount Pleasant GO Station right outside your front door. #2401 is a well equipped 1BR floor plan with 1 full washroom, offering 541 sq ft of interior living space. *Price Is Without Parking - Rental Underground Space For Extra 160$/Month. Storage locker also available for an extra $60/month* (id:61852)
Royal LePage Signature Realty
1409 - 5 Valhalla Inn Road
Toronto, Ontario
Beautiful, Bright & Spacious 1 Bedroom Condo, Unobstructed West Views, High Ceiling, Open Concept, Bedroom With Semi Ensuite Bath, Granite Centre Island, Stainless Steel Appliances, 24 Hours Concierge And Resort Style Amenities, Easy Access To Hwy 27 And401, Minutes Away From Sherway Garden And Cloverdale Mall, Shuttle Bus Service Available, TTC Bus Service To Kipling Subway only minutes away. (id:61852)
Commitment Realty Ltd.
Upper - 514 Candlestick Circle
Mississauga, Ontario
Welcome To This Beautifully Maintained 4-Bedroom Townhouse Nestled In The Vibrant Heart Of Mississauga, Featuring A Bright And Spacious Living Area With Oversized Windows That Flood The Home With Natural Light And Create An Inviting Atmosphere. The Thoughtfully Designed Open-Concept Layout Seamlessly Connects The Living Room, Dining Area, And Kitchen, Making It Ideal For Both Everyday Living And Entertaining. Perfectly Located Close To Shopping, Dining, Parks, And Schools, This Home Also Offers Easy Access To Major Highways And Public Transit, Allowing For Effortless Commuting Throughout Mississauga, Downtown Toronto, And The Greater Toronto Area. (id:61852)
Queensway Real Estate Brokerage Inc.
4 - 135 Jane Street
Toronto, Ontario
Renovated studio/bachelor main floor unit in a solid multiplex in prime Bloor West Village on Jane Street. Modern kitchen with a built-in dishwasher. Wall mounted ductless air conditioning unit for added comfort. Approximately 410 sq ft. Heat, hydro and water included, tenant responsible for cable and internet. Shared coin-operated laundry. Available May 1, 2026. (id:61852)
Royal LePage Terrequity Realty
1321 Inglehart Drive
Burlington, Ontario
Welcome to this beautifully upgraded 4+1 bedroom home located in the highly desirable Tansley Woods neighbourhood. This well-maintained home features 9-foot ceilings and hardwood flooring on the main level, an impressive family room with soaring ceilings and a cozy gas fireplace, and extensive pot lighting throughout. The kitchen showcases granite countertops, updated backsplash, center island, S/S appliances, and ample cabinetry. Upstairs, the spacious primary suite offers a fully renovated ensuite with double sinks, glass shower, and stand-alone tub, along with a walk-in closet. Additional bedrooms are bright and generously sized, complemented by updated bathrooms and modern finishes. The finished basement with separate entrance features 2 bedrooms, a full kitchen, a 3-piece bathroom, and separate laundry, providing excellent in-law or rental income potential. Major updates include: roof replacement (2021 - $9,000); new furnace (2022 - $11,000); upgraded porcelain main floor tiles (2022 - $20,000); fully renovated primary ensuite (2022 - $15,000); additional bathroom upgrades (2022 - $12,500); new A/C system (2022); owned tankless hot water system and water softener (2022); new garage, patio and side doors (2022); interior repainting (2022); plus extensive 2023 kitchen upgrades including appliances, island, backsplash, and countertops. The home also features a private backyard with gazebo and parking for four vehicles. Ideally located with quick access to GO Train stations, QEW, Highway 407, IKEA, Costco, shopping, parks, and schools, and only a short drive to Mississauga and Oakville, this home offers the perfect blend of lifestyle and convenience. A fantastic opportunity to own in one of the area's most sought-after communities. (id:61852)
RE/MAX Realty Services Inc.
Bsmt - 4 Keats Avenue
Halton Hills, Ontario
This basement suite offers a cozy place to come home to after a long day, while still feeling connected to everything that makes this community special. Thoughtfully laid out, it's perfect for quiet mornings, relaxed evenings, and everything in between. With two bedrooms, there's enough space for your family or the flexibility to have a home office or separate playroom, you decide! Step outside and you're minutes from Georgetown's local shops, entertainment, parks and trails. Peaceful walks, coffee runs and a strong sense of community are just part of the rhythm of the neighbourhood. This is an ideal option if you're looking to enjoy small-town charm with everyday conveniences close at hand. Come and see it for yourself! (id:61852)
Royal LePage Meadowtowne Realty
2196 Highcliffe Way
Oakville, Ontario
Immaculate Mattamy "Juniper Hills" Home in Westmount, close to 5000 SF living space. Beautifully maintained and upgraded home offering nearly 5,000 SF of finished living space in Oakville's desirable Westmount community. One of the largerst and functional layout in the neighborhood. Features 9-ft ceilings on the main floor, an open-concept layout, upgraded kitchen with granite countertops and stainless steel appliances, coffered ceilings, crown mouldings, pot lights, and Brazilian Jatoba cherry hardwood throughout (no carpet).The main floor includes a private office, formal dining room, and a spacious family room with fireplace. Upstairs offers four bedrooms plus a second family room, ideal as an office, playroom, or media room. The finished basement features a recreation area, two additional bedrooms, a fireplace, and a 3-piece bath. Exterior highlights include a double garage with inside entry, long driveway (no sidewalk), professional Japanese style landscaping with cedar deck, BBQ patio, hot tub, and mature trees for privacy. Walking distance to top-rated schools, parks, and trails, and close to Bronte GO, major highways, and Oakville Hospital. A turn-key home on one of Westmount's most desirable streets. (id:61852)
Homelife Landmark Realty Inc.
927 - 3888 Duke Of York Boulevard
Mississauga, Ontario
Welcome to this 1+1 bedroom, 1 bathroom condo located in the highly sought-after Mississauga Square One area. This bright and modern suite features an open-concept layout with abundant natural lighting, creating a warm and inviting living space. The versatile den is ideal for a home office or guest area.An excellent value in the area, this unit offers a low, all-inclusive maintenance fee covering all utilities-lower than many comparable Square One units. Includes 1 parking space.Enjoy outstanding building amenities including, 24-hour security, indoor pool, hot tub, bowling alley, fully equipped gym, theatre room, and more. Ideally situated within walking distance to Square One Shopping Centre, restaurants, and everyday conveniences, and right across the street from Celebration Square, where a variety of events and festivals take place throughout the year, with easy access to transit and major highways. A fantastic opportunity to own property in one of Mississauga's most vibrant communities. (id:61852)
Royal LePage Meadowtowne Realty
336 Cedric Terrace
Milton, Ontario
Welcome to 336 Cedric Terrace! This upgraded and meticulously maintained all-brick detached home offers 2,900 sq. ft. of total living space and an oversized driveway with parking for up to six vehicles (no sidewalk). The main level features 9-foot ceilings and a welcoming foyer that opens to a bright, open-concept living and dining area, enhanced by pot lights throughout. The spacious family room, complete with a gas fireplace, provides the perfect setting for relaxation and entertainment. The modern, oversized kitchen boasts a centre island, granite countertops, and a walkout to the backyard, allowing for abundant natural light. Upstairs, you'll find four generously sized bedrooms featuring hardwood flooring throughout. The primary bedroom includes a four-piece ensuite and a large walk-in closet. The professionally finished basement, completed by the builder, offers a versatile open-concept space-ideal for a recreation area, home gym, office, or additional living space tailored to suit your lifestyle. Don't miss the opportunity to make this your new home! (id:61852)
Homelife Landmark Realty Inc.
