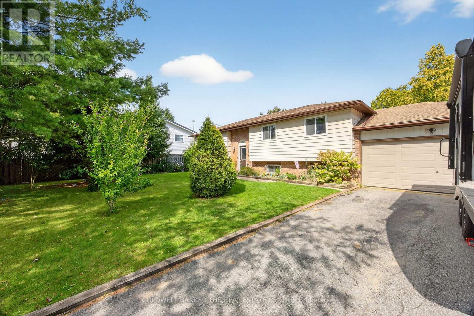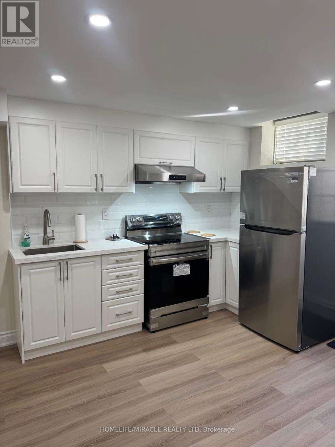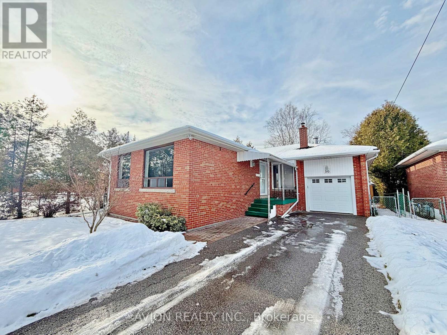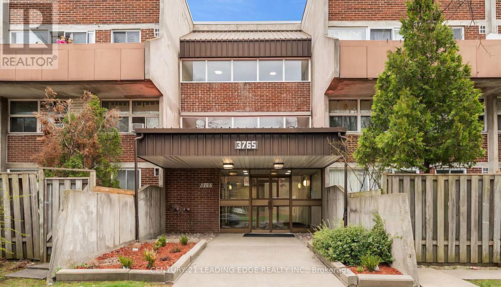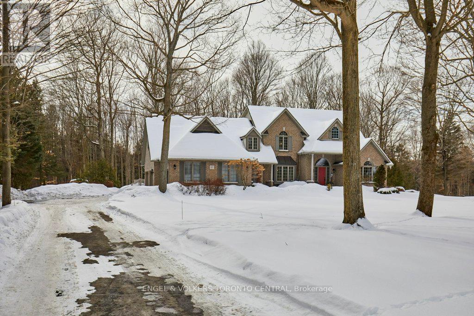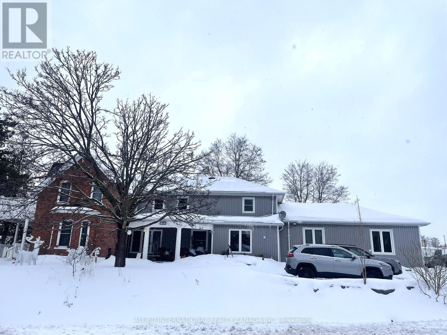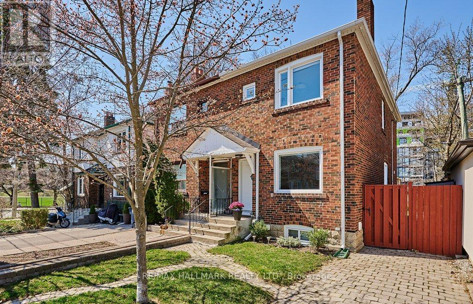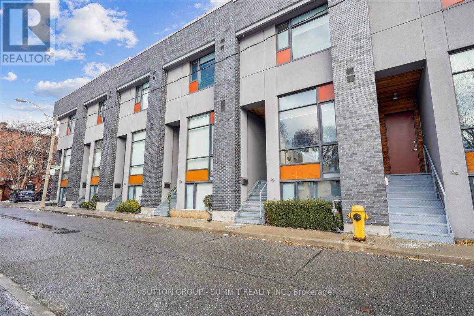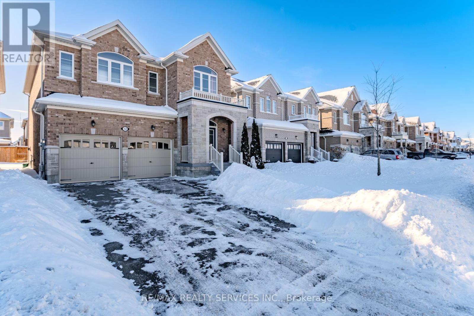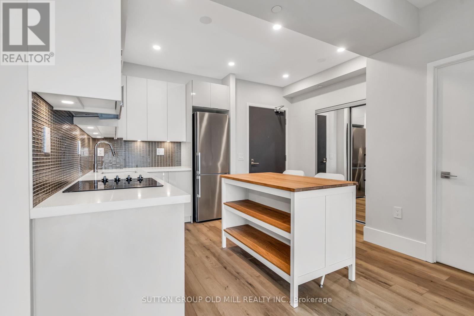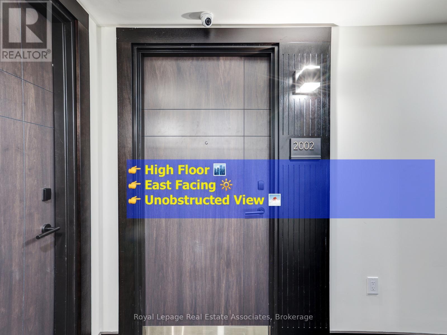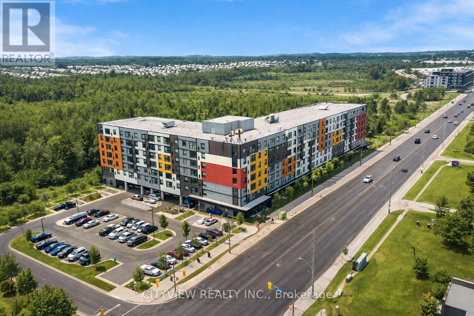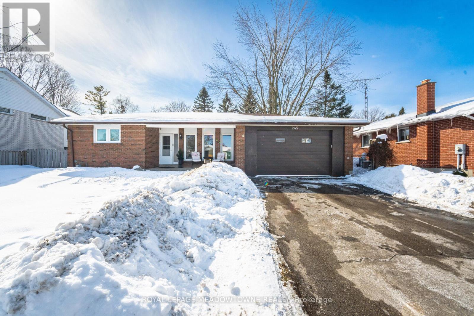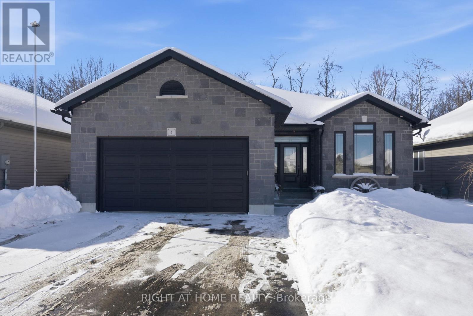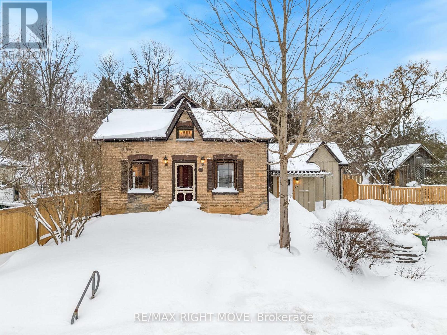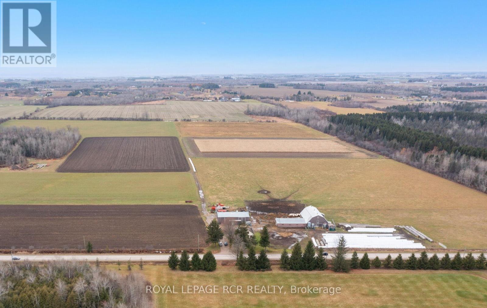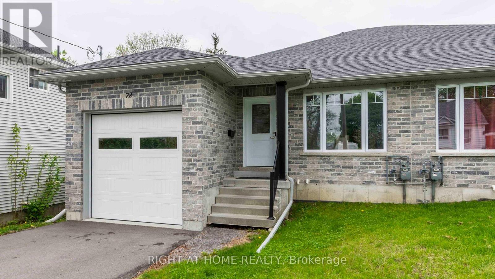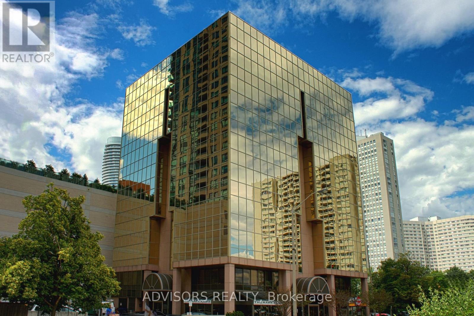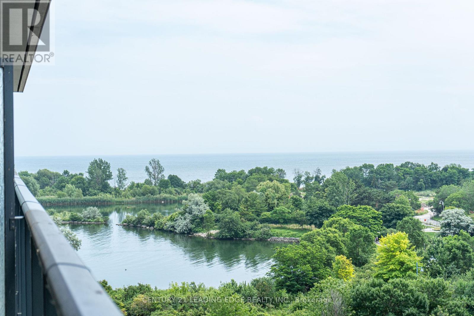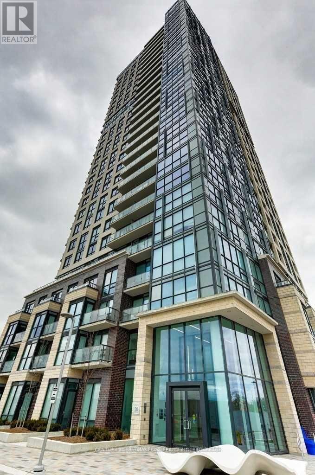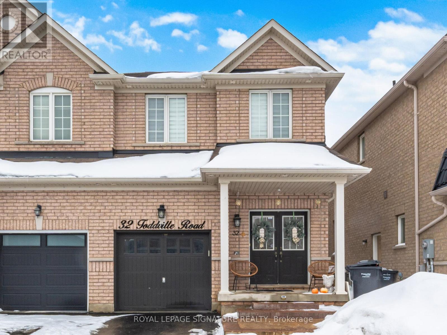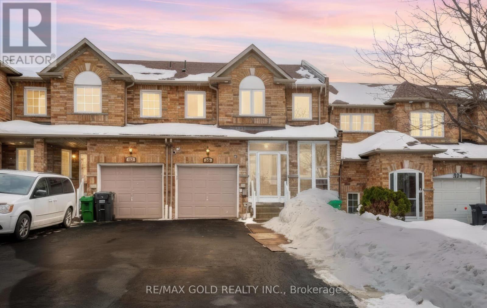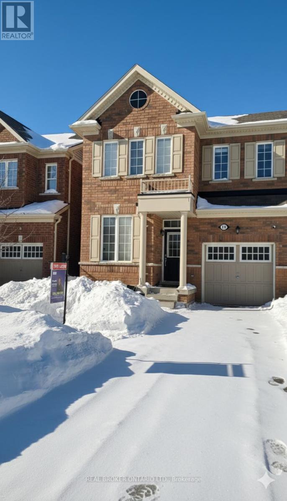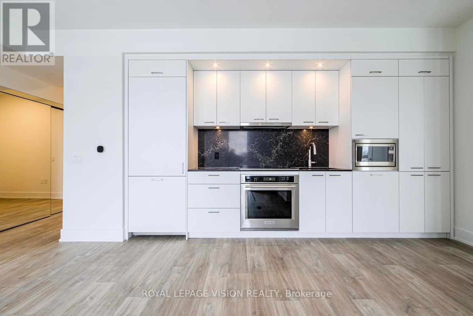928 Blackwoods Avenue
Innisfil, Ontario
Welcome to this charming and well-maintained home, ideally situated on a beautiful, oversized lot backing directly onto Nantyr Park. Surrounded by mature trees and lush greenery, this property offers privacy, space, and an unbeatable location just a short walk to the beach and close to all everyday amenities. The main level features three bedrooms and a recently renovated bathroom, along with a bright, updated kitchen complete with a breakfast area and walk-out to a covered porch and expansive deck - perfect for morning coffee or entertaining while overlooking the serene backyard. The partially finished lower level adds excellent flexibility, offering a fourth bedroom, a spacious rec room with potential to be enclosed for an additional bedroom, a 3-piece bathroom combined with a laundry area, and a workshop with large above-grade windows providing plenty of natural light. Cozy up by the gas fireplace in the basement rec room or enjoy the warmth of the wood-burning fireplace in the main floor family room. Additional highlights include a large driveway, double car garage, and a backyard oasis filled with mature trees and plants - a rare find in such a sought-after neighbourhood. As an added bonus, residents have the option to access a private members-only beach for approx. $150/year, offering an incredible lifestyle perk right in the neighbourhood. A wonderful opportunity to enjoy space, nature, and lakeside living in the heart of Innisfil. (id:61852)
Coldwell Banker The Real Estate Centre
Basement - 19 Arnold Crescent
New Tecumseth, Ontario
Beautiful never-lived-in 1-bedroom basement apartment, thoughtfully designed and fully furnished with brand new furniture. Features ensuite laundry, a modern layout, and a comfortable living space. All utilities included for added convenience. Ideal for a quiet, respectful tenant seeking a turnkey, move-in-ready home in a well-maintained property. (id:61852)
Homelife/miracle Realty Ltd
50 Tormore Drive
Richmond Hill, Ontario
Move-In Ready 3+1 Bedroom, 2 Bathroom Bungalow In A Family-Friendly Richmond Hill Community. Brick Exterior, Quiet Low-Traffic Street, Long Driveway With No Sidewalk, And Built-In Garage. Enjoy Approx. 2,000 Sq Ft Of Total Living Space With Complete New Flooring And Fresh Paint On The Main Floor. Bright Open-Concept Layout With Smooth Ceilings, Crown Moulding, And Large Windows. Spacious Kitchen With White Cabinetry, Pantry, Double Sink, LED Lighting, And Full-Size Appliances. Primary Bedroom Walks Out To An 11X11 Sundeck. Finished Basement Features A Separate Entrance, Large Recreation Area, Additional Bedroom, Den/Office, Storage, And Rental Potential. Fully Fenced Private Backyard With Mature Trees, Large Sundeck With Two Staircases, And Garden Shed. Upgraded AC, Digital Side Door Keypad, Updated Patio Door, And Garage Door Opener. Steps To Schools, Parks, Transit, Bayview Shops, And Top-Ranking Bayview Secondary. Minutes To GO Transit And Highways. A Must See. (id:61852)
Avion Realty Inc.
205 - 3765 Sheppard Avenue E
Toronto, Ontario
GREAT DEAL and Finish as you like. All fixtures, chattels, flooring remove. This is a raw / base building and unfinished space. Call Listing Agent for further details before booking appointment (id:61852)
Century 21 Leading Edge Realty Inc.
27 Timberlane Court
Clarington, Ontario
This Exceptional Estate Home is for the discerning buyer looking for an exceptional, one-of-a-kind property. Built on a spectacular lot with over an acre of gardens and mature trees, this property offers luxury and privacy. Located in a family-friendly neighbourhood, this cul-de-sac street is ideal for families with young children. The winding driveway leads to a stunning estate property featuring a grand entryway surrounded by a wonderful canopy of trees. Your backyard takes you to Farewell Creek, with direct access from your property. Located in a secluded neighbourhood, still close to every convenience. Just a few minutes to great dining, shoppers, Starbucks, schools, and more. Open concept main floor living area, renovated gourmet kitchen with central island ideal for family gatherings. Warm Mirage wood floors light up the space. Large windows that allow for a garden and tree views year-round. With 6 bedrooms + 1 and 4 bathrooms, there is plenty of space for large families. A main floor apartment, which includes a full kitchen, large living space, 2 bedrooms, and an updated bathroom, is ideal for extended family, adult children still at home, flex/bonus room. Zoned HVAC system with 2 furnaces for enhanced comfort and energy efficiency. (id:61852)
Engel & Volkers Toronto Central
150 Tamblyn Road
Clarington, Ontario
Welcome To 150 Tamblyn Road! This 2 Bedroom + Den & 2 Full Baths Is Completely Renovated From Top To Bottom Everything Brand New With Fresh Inviting Finishes Throughout! Conveniently Located Right Off Hwy 35/115 With Effortless Connectivity To Hwy 401. Close To Orono Park And Orono Public School & Place Of Worship. Ready To Be Moved In & Enjoy The Quiet Peaceful Tranquility Country Side Living. (id:61852)
Allied International Realty Canada Inc.
10 Elm Road
Toronto, Ontario
Conveniently located at Avenue and Lawrence just steps away from shops, restaurants, and TTC. This home has been well cared for and maintained. Kitchen and both bathrooms have been wonderfully updated creating a modern feel. This home has no lack of storage. An expansive basement and laundry room offers plenty of space for your extras. Not to mention the beautifully designed closet space in the primary bedroom. Bathed in Natural light you have a fully fenced in backyard perfect for entertaining. Landlord is willing to negotiate furnishings but prefers to Lease furnished. Home will be professionally cleaned before possession. (id:61852)
RE/MAX Hallmark Realty Ltd.
13 Gilead Place
Toronto, Ontario
Set on one of Corktown's most desirable streets, 13 Gilead Place offers a rare opportunity to own a freehold townhouse in the heart of Toronto's Lower East Side. Just steps to the Distillery District, St. Lawrence Market, the Financial District, and the upcoming Ontario Line Corktown Station, this location delivers unmatched urban convenience with a strong sense of community. Designed by architect Brian Kucharski, the home blends modern architecture with thoughtful functionality. The open-concept main floor is ideal for both entertaining and daily living, featuring soaring 13-foot ceilings and floor-to-ceiling windows that bathe the space in natural light. The seamless transition between living and dining areas creates an inviting and sophisticated atmosphere.Upstairs, the primary bedroom offers a calm retreat with 10-foot ceilings and a spa-inspired ensuite. The second bedroom includes custom cabinetry and a built-in Murphy bed, making it both stylish and versatile. Heated floors throughout all bathrooms and the finished lower level elevate everyday comfort.The upper level provides a flexible space that can easily serve as a home office, gym, or additional bedroom. From here, step onto the private rooftop patio - a rare urban oasis with a gas BBQ, greenery, and impressive city views. Oversized 1 car garage with extra parking in laneway. This is a home that perfectly balances design, comfort, and location - ideal for those seeking an elevated downtown lifestyle. (id:61852)
Sutton Group - Summit Realty Inc.
12 Oldham Avenue
Brant, Ontario
Gorgeous & Beautiful 4 Bedroom Home with 3 Full Washrooms on 2nd Floor in a Great Neighbourhood with Lots of Great Features like Good Size Lot, Wood Floor, Oak Stairs, Quiet Street, No Sidewalk, Big Size Kitchen with Granite Countertops and Stainless Steel Appliances. Family Room with lots of Natural Light and Gas Fireplace, Big Size Bedrooms with Ensuite Washrooms. Master Bedroom with Upgraded Shower and Double Sink, Laundry at Second Floor, R/I 4pc washroom in basement and Lots More!!! Close to School, Park, Plaza & Transit. (id:61852)
RE/MAX Realty Services Inc.
401 - 2916 Highway 7
Vaughan, Ontario
Welcome to this beautifully upgraded 1 bedroom, 2 bathroom suite in the highly sought after Nord Condos in the heart of Vaughan. Completely renovated and far from builder basic, this exceptional condo showcases modern finishes and thoughtful upgrades throughout. The bright, open concept layout features floor to ceiling windows that flood the space with natural light, complemented by new flooring, oversized baseboards, and elegant pot lights in the kitchen. The contemporary kitchen is equipped with sleek stainless steel appliances, offering a stylish and functional space ideal for both everyday living and entertaining. The spacious primary bedroom boasts a large ensuite, while the second full bathroom provides added convenience and flexibility for guests. A rare and highly desirable bonus, the locker is conveniently located on the same floor as the unit. Adding even more value and everyday convenience, the suite includes a dedicated parking spot. Residents enjoy an impressive selection of premium amenities, including 24 hour concierge service, a fully equipped fitness centre, indoor pool, yoga studio, BBQ area, pet wash station, guest suite, party room, and a games room, offering a true lifestyle experience right at home. Ideally situated within walking distance to the TTC subway and Vaughan bus routes, residents enjoy exceptional connectivity along with easy access to shopping, dining, and everyday amenities. A truly unique opportunity to own a turnkey, fully upgraded condo in one of Vaughan's premier buildings. (id:61852)
Sutton Group Old Mill Realty Inc.
2002 - 145 Columbia Street W
Waterloo, Ontario
Get your daily dose of Vitamin D with east facing windows. Study, live, and thrive just steps from campus in this bright and thoughtfully designed 20th-floor 1+1 bedroom, 1 bathroom condo at 145 Columbia Street West, Waterloo. Ideally located minutes from Wilfrid Laurier University and the University of Waterloo, this home is perfectly suited for student living or savvy investment. This unit has been kept exceptionally well, offering a move-in-ready space that feels cared for and maintained. Enjoy east-facing exposure that brings beautiful morning sun into both the living area and bedroom, creating a warm and inviting space to start the day. The den offers flexible use as a private study, dedicated workspace, or extra storage-perfect for today's student lifestyle. The open-concept layout maximizes functionality and flow for modern, comfortable living.Residents enjoy access to an impressive selection of student-focused amenities, including a full fitness centre, indoor basketball court, group study rooms, lounge, and games room-designed to support both academic success and downtime. An excellent opportunity for those seeking quality housing or investors looking to own in one of Waterloo's most in-demand university neighbourhoods. Please note: parking can be rented directly from the management, estimated cost is $150 per month (id:61852)
Royal LePage Real Estate Associates
414 - 1291 Gordon Street
Guelph, Ontario
3 Bed + 3 FULL Baths (each bedroom has its own ensuite!) approx 918 sq ft with balcony + conservation views. Modern finishes (9' ceilings, quartz, s/s appliances). Rented at $3,000/month with tenants secured for the next 2 years = stable income + low turnover in a prime location near transit, shopping/dining & the University of Guelph. Includes 1 parking + amenities (study lounge, rooftop terrace, gym). Bright open-concept layout backing onto protected conservation lands with serene, unobstructed views. Building amenities include study lounge with free Wi-Fi, secure lobby with video monitoring, and rooftop terrace overlooking lush green space. Ideal for investors or end users. (id:61852)
Cityview Realty Inc.
245 Queen Street
Guelph/eramosa, Ontario
Welcome to 245 Queen Street, a solid brick backsplit located in a quiet, established residential neighbourhood in Rockwood. Set on a generous lot measuring approximately 66 ft by 132 ft, this home offers a comfortable sense of space and a layout designed to support everyday living over multiple levels. The main level features a sunken living room with hardwood flooring, large windows, and a walkout to the yard, creating a natural gathering space with a strong connection to the outdoors. The kitchen and dining area are open to one another, supporting both daily routines and relaxed meals. The upper level brings together three bedrooms and a four-piece bathroom. A few steps down from the main level, the lower level offers a welcoming recreation or family room with a wood-burning fireplace, a fourth bedroom, and a three-piece bathroom with laundry. A further basement level provides additional utility, storage, or workshop space. An attached two-car garage, private driveway, and level lot add everyday convenience, while the surrounding streetscape reflects long-term ownership and established residential character. Municipal services are in place, and the setting feels settled and well cared for. Rockwood is appreciated for its strong sense of community, access to local schools and amenities, nearby parks and trails, and proximity to the Eramosa River, all while remaining within commuting distance of Guelph, Milton, and surrounding areas. This is a well-located home offering space, flexibility, and long-term livability in an established Rockwood neighbourhood. Book your showing and start Building New Memories in this welcoming Rockwood home. (id:61852)
Royal LePage Meadowtowne Realty
4 Rowan Place
Quinte West, Ontario
Welcome home to this gorgeous bungalow in the ever-popular Brookshire Meadows - where you get the bragging rights of a seriously good-looking home! With over 2,700 sq.ft. of freshly painted finished living space, this 5-bedroom, 3-bathroom beauty delivers both style and a layout that actually makes sense. The main floor is bright, spacious, and built for family life. The kitchen is where it's at here featuring a stylish backsplash, under-valence lighting, quartz countertops, a plethora of storage and a huge island that will quickly become the unofficial gathering spot for homework, wine nights, and early morning coffees. The dining nook opens to a west-facing covered deck - perfect for lounging by the pool or chillin' in the hot tub while the kids or dogs burn energy in the fully fenced backyard. The living room is warm and inviting - ideal for movie nights, lazy Sundays, or pretending you enjoy winter! The primary bedroom is spacious and offers a walk-in closet and private ensuite, while a second bedroom, full bath, and main floor laundry allows for everyday living to be easy. Downstairs, the fully finished basement seriously delivers. A huge Rec room, three more bedrooms (one large enough to be another primary), a third bathroom plus a practical gym space to work on your dad bod! Location-wise, it's hard to beat! You're walking distance to the neighbourhood park and playground, minutes to Hwy 401, CFB Trenton, and the YMCA. In short: it's spacious, it's stylish, it's practical, and it might just make your friends a little jealous! Don't miss your chance to call this one home. **A full video tour + additional photos are available using the media link!** (id:61852)
Right At Home Realty
27 Durham St Street
Grey Highlands, Ontario
Located in the heart of Flesherton, this move in ready and exceptionally well kept 3 bedroom, 2 bathroom home offers approximately 1,680 square feet of finished living space with a functional layout that works for families, guests, or anyone needing flexible space. Enjoy the convenience of a walkable downtown with local shops, cafés, galleries, and highly regarded dining, all just minutes away. The main floor features a stunning kitchen, a comfortable living room, primary bedroom, bathroom, and a dedicated gym area that could also work well as a home office or bonus space. Upstairs, you'll find two additional bedrooms, a second bathroom, and a spacious rec area perfect for a hangout zone, kids' play space, or a cozy second living room. Outside, you'll appreciate the ample parking, making it easy for multiple vehicles, visitors, or extra toys. Pride of ownership is clear throughout, and the home is truly ready to enjoy from day one. Walking distance to both the elementary and high school, plus multiple nearby trails and hiking routes including the Bruce Trail. A swimming pond is located directly across the street, with skiing available within an approximate 20 minute drive, adding even more to the appeal of this fantastic location. (id:61852)
RE/MAX Right Move
553456 Mono Amaranth Townline
Amaranth, Ontario
Outstanding opportunity for full 100 acre property/farm fronting on a paved road, just 5km from Orangeville. Beautiful and level open land with small area of mixed bush and creek - see aerial photos attached. Most of the land is workable farmland, currently with rotating crops and pasture area. The property features a 1 1/2 storey farmhouse, 2 bedrooms, 1 full bathroom. Outbuildings include a steel driveshed approximately 40' x 80' with hydro; cattle barn approx. 35'x 65' with water/hydro and attached barn approximately 35' x 65' with open livestock housing, upper storage loft, water & hydro. New well drilled in 2023. Please do not attend property without confirmed appointment. (id:61852)
Royal LePage Rcr Realty
72 Gordon Street
Belleville, Ontario
A perfect blend of style, comfort, and functionality this impeccably maintained stunning semi is ready for you to call home! Builder finished top-to-bottom with neutral decor, this beautiful home is located just steps from downtown Belleville and is full of modern and sophisticated finishes. Enjoy an open-concept main floor layout seamlessly blending the living room, dining area and upgraded kitchen with access out to the raised deck with BBQ. The primary bedroom is also on the main paired with a jaw-dropping cheater ensuite that is almost palatial - more spa sanctuary than bathroom - with a shower so spacious you'll wonder if you should install a chandelier or host cocktail hour in there! The walk-out finished basement is equally as spacious and includes two additional bedrooms (one currently setup as your home gym), another 4-piece bath, rec room and storage. Nestled on a quiet street right downtown, you'll be able to walk to everything important making this an absolutely perfect home for a small family, bachelor or retiree. All utilities are extra and the responsibility of Tenant. Furnishings as pictured will be removed prior to occupancy. (id:61852)
Right At Home Realty
300 - 3660 Hurontario Street
Mississauga, Ontario
This expansive 1,001 sq. ft. office boasts a welcoming reception area and three private rooms, including one with stunning street and outdoor views - ideal for a professional and inviting workspace. Situated in a meticulously maintained, professionally managed 10-storey building in the heart of Mississauga City Centre, it provides easy access to Square One Shopping Centre and major highways 403 and QEW. Additionally, being near the city center gives a substantial SEO boost when users search for terms like "x in Mississauga" on Google. Underground And Street Level Parking Available, and a café will soon be opening on the ground floor, adding convenience for staff and visitors. Ideal for a professional workspace, this prime location combines functionality, accessibility, and the vibrant energy of the city. (id:61852)
Advisors Realty
707 - 59 Annie Craig Drive
Toronto, Ontario
LAKE VIEW! Welcome to the extraordinary Ocean Club at one of Toronto's most vibrant Waterfront communities, where this fantastic condo awaits you! This spacious condo boasts an inviting open-concept floor plan that seamlessly combines the living and dining rooms, complemented by an open den area. Floor to ceiling windows and a large balcony for you to enjoy your breathtaking Southwest views of the lake. To top it all off, the condo comes complete with a parking space and a locker for your convenience. Condo Amenities including 24 hr Concierge Service, Steam Room & Hot Tub, Indoor Pool & Fitness Centre, Bicycle Storage, Party Room, Roof Top BBQ, and Pet Spa, Electric Car Chargers and More! Steps to the Lakefront Trails, Parks, Grocery Stores, Cafes, Restaurants, and TTC, Metro, Mimico GO station connecting Home to Downtown Effortlessly. (id:61852)
Century 21 Leading Edge Realty Inc.
1910 - 20 Thomas Riley Road
Toronto, Ontario
Enjoy stunning southwest city views from this bright and spacious 1-bedroom + den suite. Ready For You To Live In! Close To Hwy 427, Ttc, Kipling Subway Station, And Much More! Parking And Locker Included! Gym/Exercise Room, Recreation Centre, 24Hr Concierge. (id:61852)
Century 21 Leading Edge Realty Inc.
32 Toddville Road
Brampton, Ontario
Welcome to 32 Toddville Rd, A 3 Bedroom Home In A Family Friendly Neighborhood In Brampton's East End. Recently Renovated and Updated, This 2-Storey Semi-Detached Seamlessly Combines Comfort, Convenience and Style. Its Warm and Functional Layout Is Perfect For Everyday Living. All Three Bedrooms Are Generously Sized And Filled With Natural Light. The Sunny Gourmet Kitchen, Highlighted By Stainless Steel Appliances, Granite and Stove Opens Up To the Dining and Living Areas, Making It Easy To Entertain Or Just Relax With Family, Stained Dark Oak Staircase, Sep Entrance To The Basement done by the builder(2010), Fully Finished Basement With Open Concept Layout, Provides Extra Space For Relaxation, Entertainment or Granny Suite Potential. The Fully Fenced Backyard With Concrete Patio Offers Space For BBQ, Gardening or Letting Kids and Pets Play Safely, Plus extended concrete parking spot. Full Of Natural Light. Good Size Backyard. Entrance From Garage. pot light all house inside and outside. remodeled kitchen and bathrooms. Maintenance free with artificial grass backyard. A Must See Property!! (id:61852)
Royal LePage Signature Realty
902 Delgado Drive
Mississauga, Ontario
Fully renovated from the studs, this home feels brand new with modern, high-quality finishes throughout. Since the renovations were completed, no one has lived in the unit. Gorgeous 3 Spacious bedroom freehold townhouse for lease in a prime location! Featuring an extra-large family room a functional kitchen with ample storage, and a bright breakfast area with walkout to the yard. Basement Features extra large windows a full sized spacious bedroom ( with additional walk -in closet ) + a full washroom and very big living/recreational area.Conveniently located just off Highway 401 & Mavis, minutes to Heartland Town Centre, top-rated schools, transit, shopping, and more - offering both comfort and unbeatable convenience. (id:61852)
RE/MAX Gold Realty Inc.
16 Jemima Road S
Brampton, Ontario
Brand new and never lived in, this legal 2 bedroom basement apartment for lease in Brampton offers modern, private living in a highly desirable, family friendly neighbourhood. Designed for comfort and functionality, this bright and spacious unit features a separate private back entrance and an open concept layout with impressive 8 foot ceilings, creating a welcoming and airy feel throughout.The suite includes two generously sized bedrooms, a contemporary kitchen with brand new stainless steel appliances, including a new microwave, plus brand new in suite washer and dryer. Finished with pot lights, fresh paint, and new never used finishes, the unit also offers a full 3 piece bathroom and the convenience of separate in suite laundry. One parking space is included.Thoughtfully designed for everyday living, this legal basement apartment delivers space, privacy, and quality finishes rarely found in rental offerings.Ideally located near public transit, bus routes, GO Station access, Highway 410, shopping centres, grocery stores, schools, and essential amenities. Enjoy a quiet Brampton neighbourhood with easy connectivity to everything the city has to offer.Perfect for professionals, couples, or small families seeking a new, legal basement apartment in Brampton with excellent location and modern appeal. Easy showing. Tenant pays 30% Utilities. Key Deposit required $250. (id:61852)
Real Broker Ontario Ltd.
303 - 858 Dupont Street
Toronto, Ontario
Welcome to The Dupont, a newly built Tridel community located in the vibrant Dupont cultural corridor, offering modern design, quality finishes, and an elevated urban lifestyle. The featured unit is a thoughtfully laid out 2-bedroom plus den with 2 full bathrooms, ideal for professionals or couples needing flexible work-from-home space. Locker is included for convenience. Residents enjoy being surrounded by cafés, restaurants, shops, and everyday essentials, with easy access to nearby subway and transit options for seamless commuting. The building features over 16,000 square feet of premium indoor and outdoor amenities, including an outdoor swimming pool, BBQ areas, fireside lounges, a fully equipped fitness centre, yoga studio, sauna and steam rooms, plus stylish social spaces such as a party room, games room, and children's play area - delivering comfort, convenience, and lifestyle all in one address. (id:61852)
Royal LePage Vision Realty
