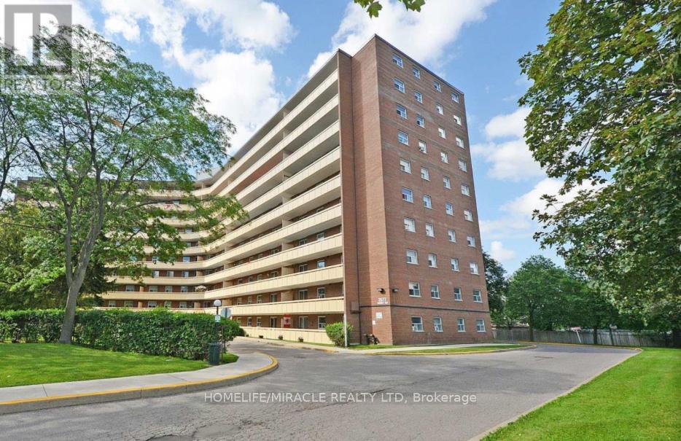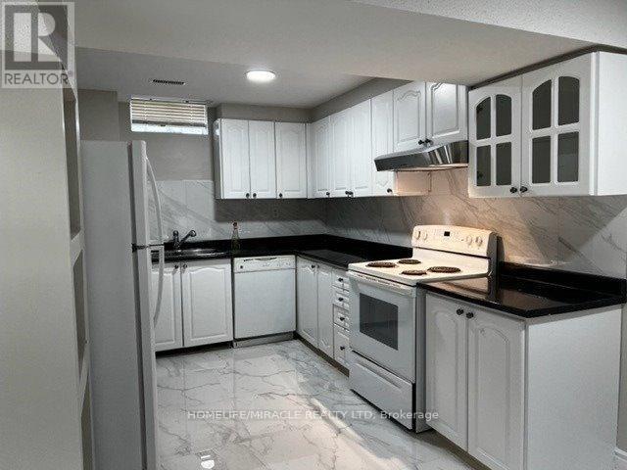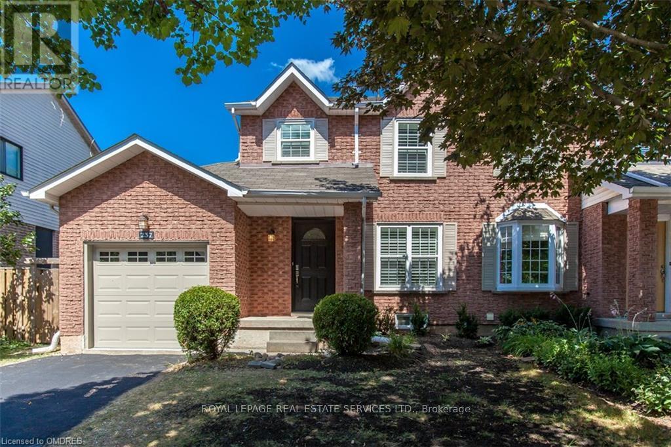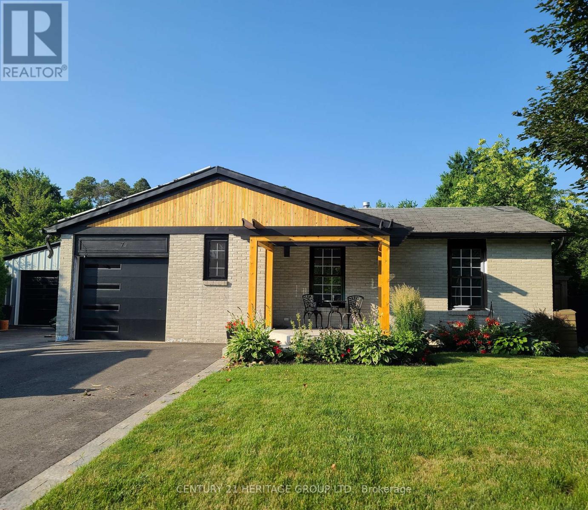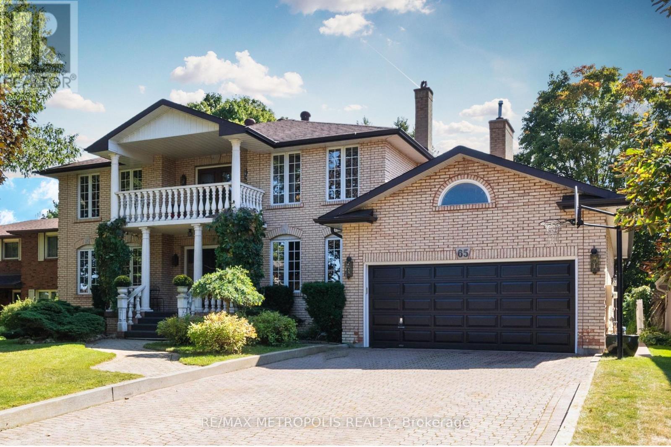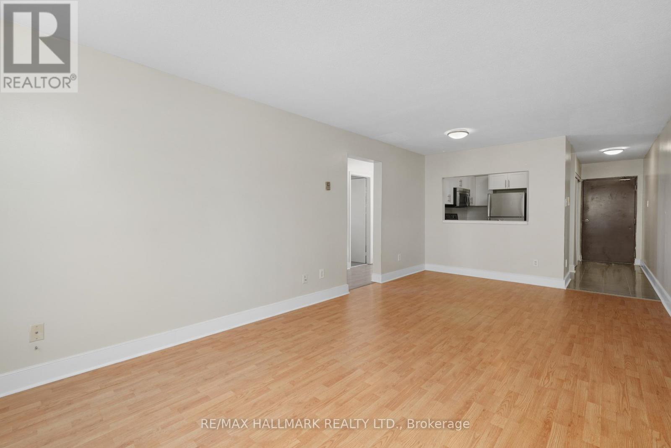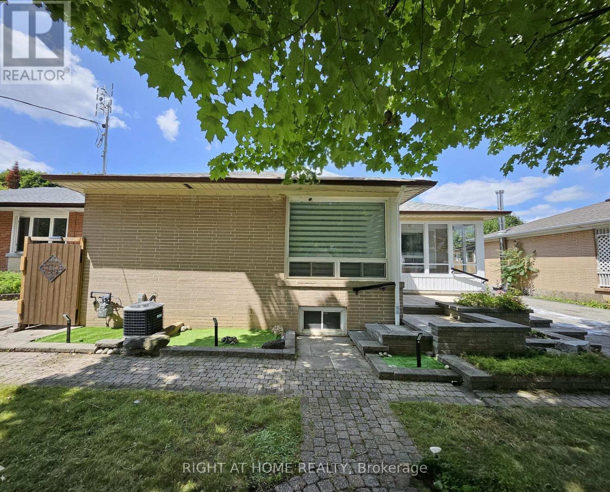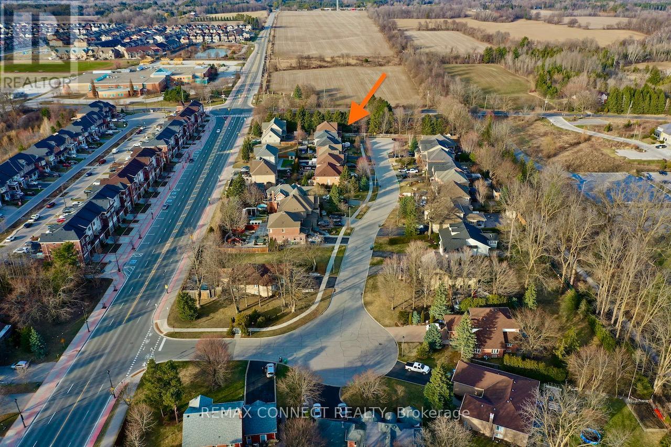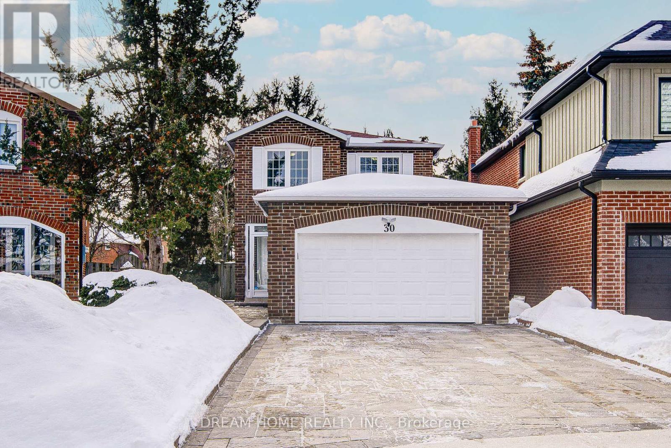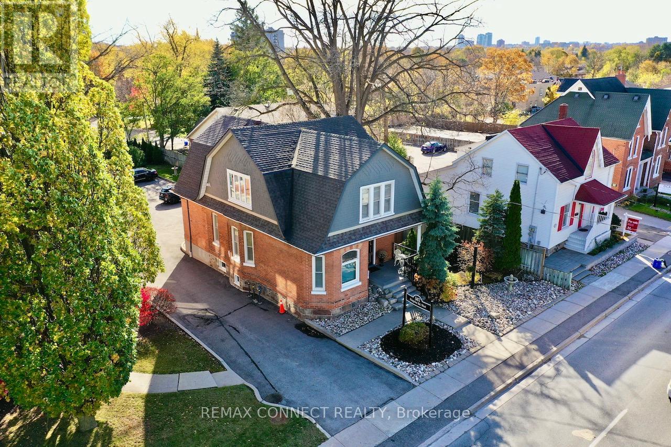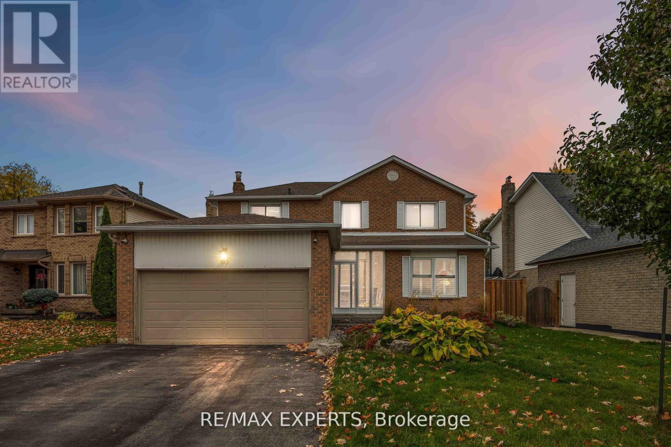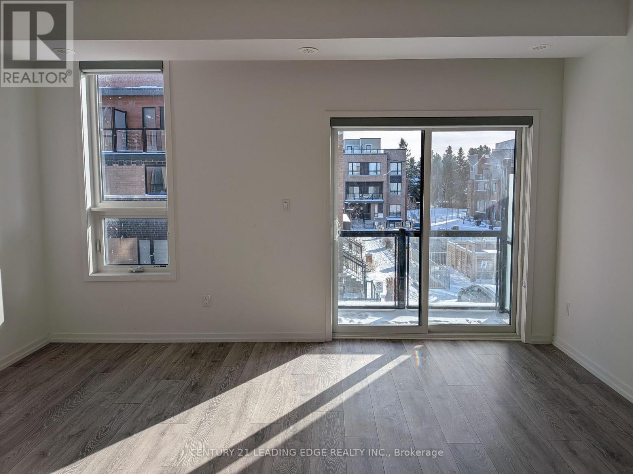910 - 3577 Derry Road E
Mississauga, Ontario
Spacious and Bright 2-bedroom unit for rent. Conveniently situated near schools, airport, and major highways for fast commuting. 1 underground parking available, All utilities included. En-suite laundry and plenty of storage with a beautiful open balcony. Ready for you to move in and enjoy. EXTRAS** Rogers Internet and Cable Included. (id:61852)
Homelife/miracle Realty Ltd
411 Bristol Road W
Mississauga, Ontario
Spacious 1 Bedroom basement apartment with living room and large kitchen, 2 washrooms, lots of storage space with separate entrance is available for rent. It is located in high demand area, close to school, all amenities, transportation and rec. centre. (id:61852)
Homelife/miracle Realty Ltd
237 Ross Lane
Oakville, Ontario
Experience modern comfort and style in this stunning 3+1 bedrooms and 4 bathrooms semi-detached home in River Oaks. Upon entry, you are greeted by scraped engineered hardwood flooring that flows seamlessly throughout the main level, which is enhanced by pot lighting, California shutters, and designer hardware. The gourmet kitchen is a true centerpiece, featuring pristine white cabinetry, granite counters, a sleek glass backsplash, and a large island with seating for four. The adjacent dining area opens directly onto a deck within the fully fenced backyard, perfect for outdoor gatherings. Ascend the staircase with its stylish wrought iron pickets to find spacious bedrooms, including a master suite that boasts an oversized glass shower. The fully finished lower level offers significant additional living space with plush Berber carpeting, a versatile fourth bedroom or office, a 4pc bath, ample storage and a dedicated laundry room complete with built-in cabinetry and a sink. This home is also wired for CAT 5 and includes a single-car garage plus driveway parking for two vehicles. (id:61852)
Royal LePage Real Estate Services Ltd.
7 Crawford Circle
New Tecumseth, Ontario
Spectacular one-of-a-kind fully renovated 4-bedroom bungalow (approx 3,000sqft living space) situated on a huge pool-size lot, tucked away on a quiet in-town private courtyard in a family-friendly neighbourhood. Features a brand-new 20' x 40' double car door garage/workshop with 13-ft ceilings, perfect for hobbyists or extra storage. Stunning new kitchen with quartz countertops, breakfast island, extra-tall uppers, stainless steel appliances, and walkout to the expansive backyard. Upgrades include 9" plank vinyl flooring, smooth ceilings, pot lights, crown moulding, open-concept layout, large walk-in pantry, closet organizers, and modern baths with floating vanities and glass showers. Recent improvements include newer fencing, new exterior garage doors and openers, exterior refacing, and concrete porch. Private backyard backing on to ravine and park land, offers a pool-size lot and hot tub-ideal for relaxing and entertaining. Brand-new finished basement provides generous additional living space for a growing family. Bonus Solar Panel Contract included $$$reach out to Listing Agent for details. (id:61852)
Century 21 Heritage Group Ltd.
65 Woodcrest Road
Barrie, Ontario
Welcome to this Estate home located in the highly sought after community of Allandale on one of its most prestigious streets. This property is impressive from its amazing curb appeal, and throughout its almost 4600 sq ft of finished living space. There are many features that include gleaming hardwoods, crown moulding, very spacious principal rooms including a main floor den and a gourmet kitchen with high end appliances, granite countertops, that includes a large kitchen island, perfect for the entertainer. Open concept living continues into the inviting family room with a wood burning fireplace, a great place to gather with family and friends. The second level of this home offers a walkout to a private balcony, generous sized bedrooms including a large master complete with a luxurious ensuite and magnificent walk in closet. The completed lower level includes a second kitchen, recreation room with gas fireplace, plenty of storage, full bath and walk up to the private back yard giving you the opportunity to utilize the space as an in-law suite w/its very own entrance. Enjoy the summers in the beautiful kidney shaped pool & entertain the family in the large covered outdoor patio! (id:61852)
RE/MAX Metropolis Realty
14 - 174-178 Grove Street E
Barrie, Ontario
This 770 SQFT Two-Bedroom Suite offers a fully renovated spacious modern open-concept kitchen, stainless-steel appliances, quartz countertops, and an updated bathroom. Freshly painted with refined finishes and newly refinished flooring throughout. Located in the quiet Macmorrison Park neighbourhood with easy access to transit, major highways, shopping, schools, and everyday amenities. On-site management, renovated laundry facilities, visitor parking, controlled access, and pet-friendly living complete this well-maintained community. Rent Includes Heat and Water Utilities Only. Outdoor Parking Is Available For A Extra Monthly Cost. Laundry Is Shared And Coin-Operated. (id:61852)
RE/MAX Hallmark Realty Ltd.
96 Rockport Crescent
Richmond Hill, Ontario
Location ! Live on one of the most sought after Quiet Streets in the Crosby community . Steps away ( 7 minutes walk ) to famous Top Ranked Bayview Secondary School. Walking distance to Go Train Station, restaurants, shopping Plaza, Walmart and parks. Close to highway 404, Costco and much more . Hardwood Floors Through-out , Modern kitchen , extra long driveway can park 3 cars + 1 car covered garage & large backyard. blinds and curtains , large bright windows at the living room allows natural light to come in. Finished Basement with Large Family room and 1 bedroom ( No Sublease allowed ). Tenant responsible for lawn care & snow removal and pay all utilities and hot water tank rental. (id:61852)
Right At Home Realty
26 Antrim Court
Caledon, Ontario
2,803SF (4,181SF - Living Space) Move-in Ready. One of 23 exclusively built executive homes on quiet cul-de-sac beside court house and town hall. No.26 directly overlooks cul-de-sac, has a wider lot at rear, and no immediate neighbour on one side. A FEW UNIQUE FEATURES: 2-storey dining room with balcony above (see photos). High Ceilings in Living/ Great Room. French Door walk out to rear patio. Access to basement from garage through mudroom. Open concept basement apartment layout can accommodate 2 bedrooms (each with a window). Accessory unit income can be approx $2500 +/-. Outdoor kitchen with water & hydro. 470SF Finished Garage with 11ft ceilings allowing optimal vehicle lift. Double wrought iron gate perfect for boat storage on north side. Extensive hard/ soft landscaping with inground sprinklers and hydro lines including in flower beds. Click Link to review extensive List of Upgrades - This is an Executive Home!!! | Rounded corner drywall, plaster crown mouldings throughout, flat/ smooth ceilings, travertine flooring and showers, 8" baseboards, 2024 Kohler toilets throughout, potlights throughout, 3" maple hardwood on main and upper, laminate in basement. Extensive maple kitchen cabinetry with CUSTOM organizers and a huge pantry, granite counters, crystal light fixtures, Review List of Inclusions below - Yes everything is included! See attached Hood Q Report for neighbourhood amenities including schools (Public, Catholic, Private), Parks and Recreational, Transit, Health and Safety Services. (id:61852)
Royal LePage Terrequity Realty
Coldwell Banker Ikc Realty
30 Marlow Crescent
Markham, Ontario
A Must See!! Excellent Location In High Demand Markville Community.This Immaculate & Spacious Home Is Located In A Mature Neighbourhood In The Top Ranked Markville SS District.Premium Upgrades Including: Interlocking Front Yard And Back Yard,Freshly Painted, Smooth Ceiling ,Pot Lights In Main, Upgraded Large Kitchen W/Quz Countertops & Backsplash, Ss Appliances. Basement Apartment With Extra Stove, Fridge, Potential For Separate Entry. Steps To Markville Mall, Centennial GO Train Station, Community Centre, Restaurants,Schools: Central Park Public,**Top Ranking Markville Secondary.** And Much More! (id:61852)
Dream Home Realty Inc.
567 Kingston Road W
Ajax, Ontario
A VC3 zoned non-heritage designated circa 1905 built century home offering a multitude of possibilities. The layout comprises of a grand foyer with formal living and dining on the main level, a rear sitting room that can be used as a family room, office, main level bedroom, and another spare room that doubles up as an additional bedroom or children's playroom. The building is tastefully upgraded, look for the period correct trimwork and ornate details, the stained leaded glass windows and more. The address offers a high visibility 2606SqFt (MPAC) WORK/ LIVE opportunity in the heart of Historic Pickering Village with 9 - 10 designated Parking Spaces. VC3 Zoning permitted uses include; single family residence, office, retail, personal service shop, and gallery. See attached excerpt from Zoning Bylaw. Office layout (floor layout plan attached) can accommodate 7 - 8 offices with living/dining as reception/ meeting room areas. There is direct access from the rear parking lot - Watch Virtual Tour! Originally built in circa 1905, a rear addition was added in 1994. This all brick structure has been impeccably maintained. Same owner for 23+ years, presently used as office/ residence. Town of Ajax Non-Designated Heritage Property list attached. UPGRADES: 2017 Furnace Lennox Ultra High Efficiency Ultra, 2017 HEPA Filter with UV Disinfection Lamp, 2017 A/C, 2017 5-Stage Water Filter (Reverse Osmosis) for Kitchen, 2016 Gas Water Heater on demand, 2016 Roof, 2010 Windows.. and lots more. (id:61852)
Royal LePage Terrequity Realty
93 Stiver Drive
Newmarket, Ontario
Beautifully updated turn-key home in Newmarket's highly sought-after Bristol-London community. This modern residence features hardwood floors throughout, granite countertops, stainless steel appliances, and an impeccably finished basement offering extra living space. Bathrooms renovated in 2022. Elegant coffered ceilings and custom feature walls enhance the dining and living areas with style and character. The chef-inspired kitchen opens to an oversized deck and spacious backyard, perfect for outdoor entertaining. Conveniently located steps from parks, schools, shopping, and transit, and just minutes from the GO Station. Nearby schools include Maple Leaf PS, Poplar Bank PS, Dr. John M. Denison SS, and Sacred Heart CHS. A move-in-ready home offering comfort, quality, and a prime location - ideal for families or professionals alike. (id:61852)
RE/MAX Experts
25 - 16 Lytham Green Circle
Newmarket, Ontario
Welcome to this spectacular new 3 storey stacked townhouse at Glenway directly across from the Newmarket Upper Canada Mall. Top 3 floor unit with private rooftop terrace and one underground parking. Featuring an open concept layout, laminate floors throughout, modern kitchen with island, granite countertops, 2 bedrooms, 1 1/2 baths. In addition, this unit has it's own spectacular private rooftop terrace w/ panoramic views overlooking the neighbourhood playground! Steps to Yonge St., GO Transit, restaurants, parks, supermarkets, Costco & more! Easy access to Highway 404 & 400 (id:61852)
Century 21 Leading Edge Realty Inc.
