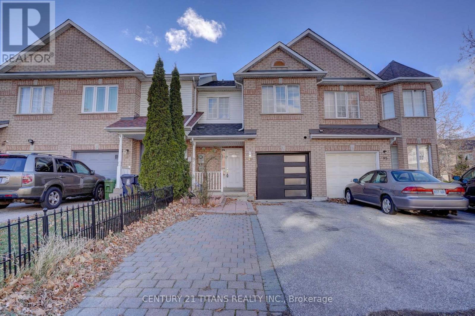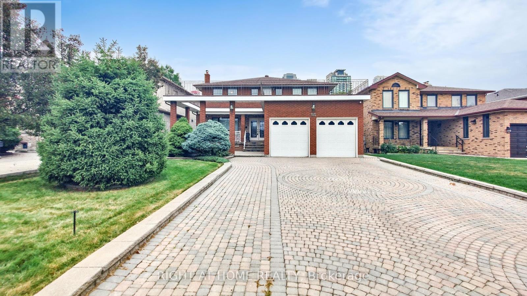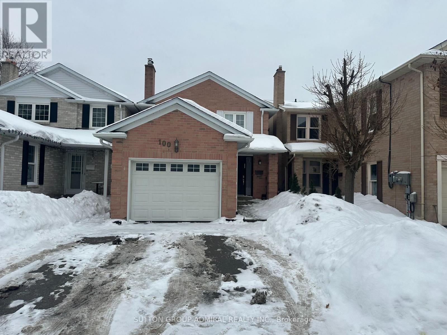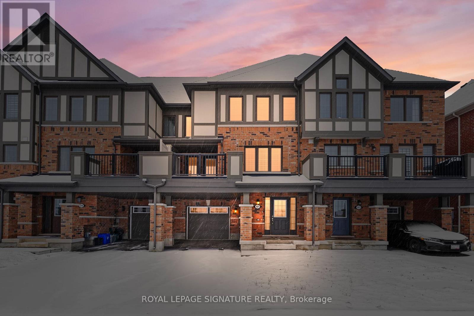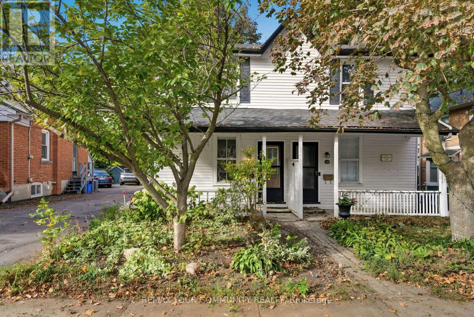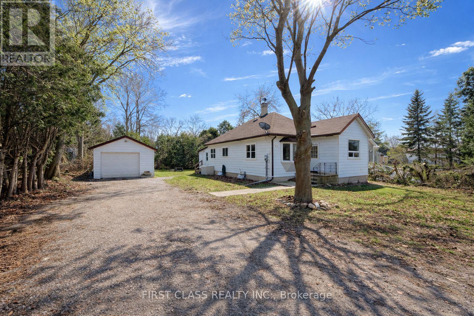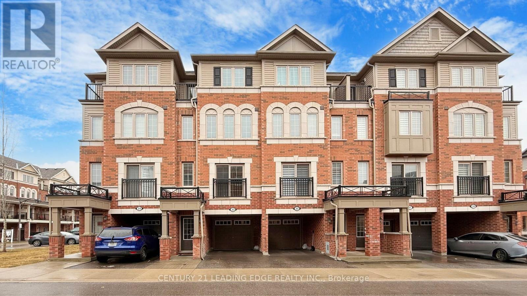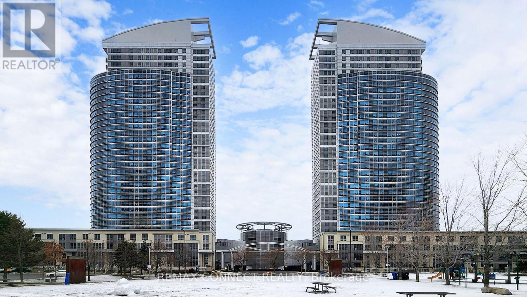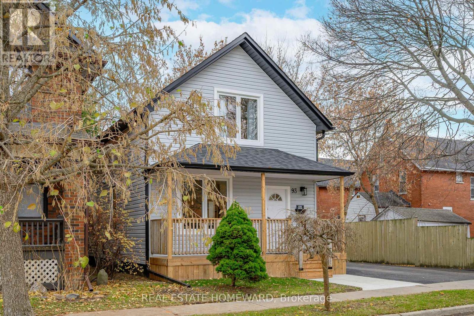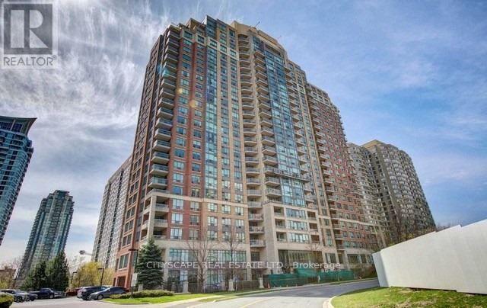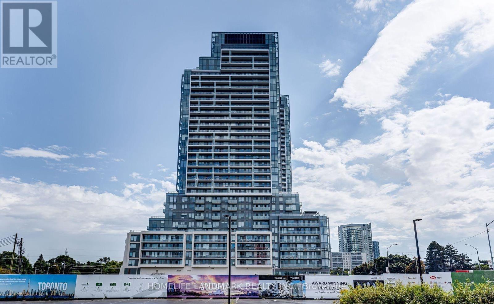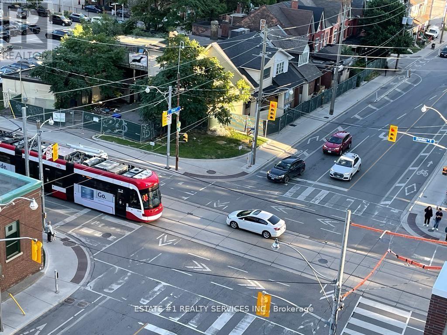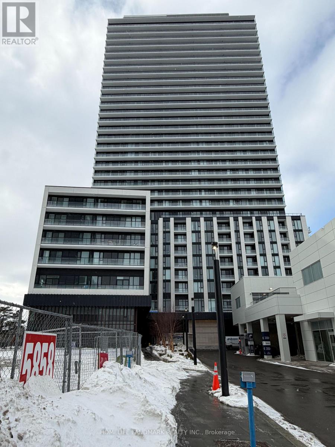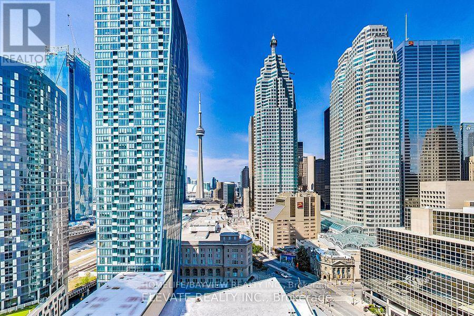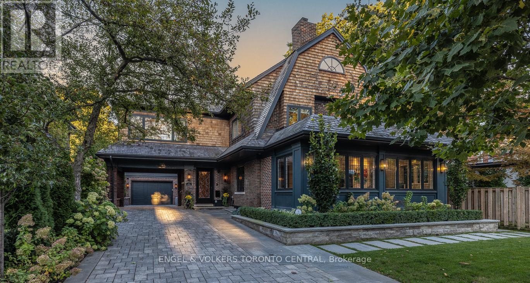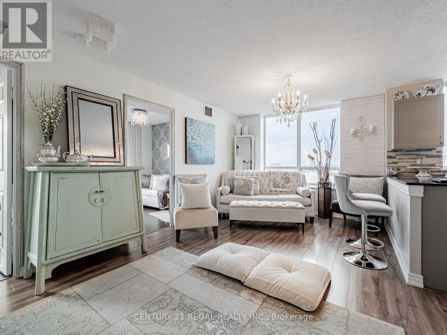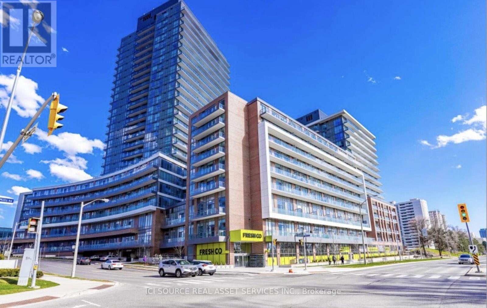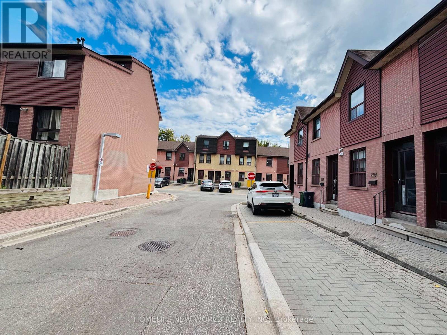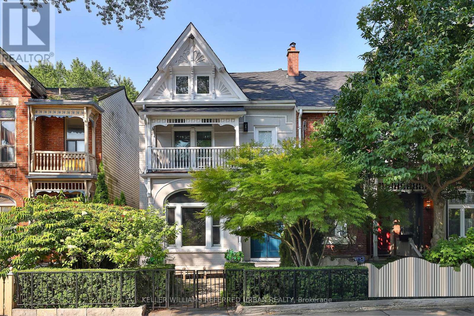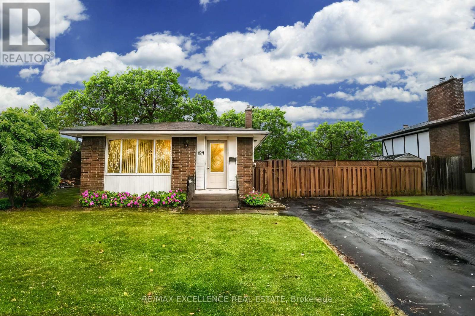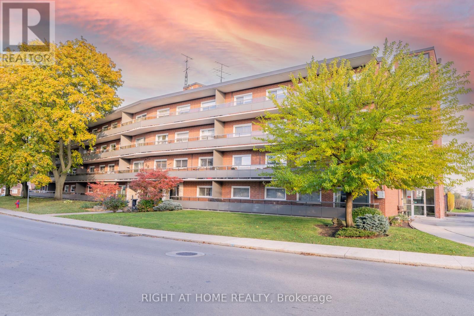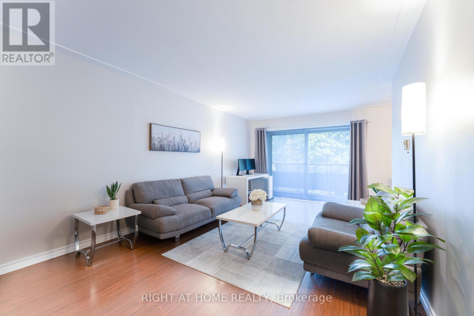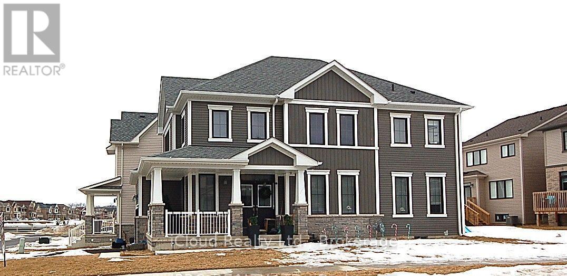97 Triple Crown Avenue
Toronto, Ontario
Bright & Spacious 3 BR property for lease. Mins walk to mall, grocery store, restaurants, banks, park & School. Not far from all major Highways & Airport. This spacious open concept property is filled with lots of natural sunlight and S/S appliances in the kitchen. Washer & Dryer located in the upper floor. Pictures are from the previous listing. (id:61852)
Century 21 Titans Realty Inc.
71 Fairview Road W
Mississauga, Ontario
This one-of-a-kind, custom-built home has been lived in by the original owner and impeccably maintained, located in a prime location in the heart of Mississauga, in one of the best family neighborhoods. This house is now priced to sell, don't miss this rare opportunity. Offering 7 bedrooms, 2 separate entrances, and a premium 50 x 200 ft. lot, this property is truly one of a kind. Welcome to 71 Fairview Rd W. More than just a home, this is where your story begins. Set on a rare premium lot, this residence provides almost 5,000 sq. ft. of living space, perfect for a large family. Inside, there's a main-floor bedroom ideal for parents or guests, four bedrooms upstairs including a primary retreat with a four-piece ensuite and walk-in closet, and a finished lower level with two additional bedrooms, a large living room, a built-in bar, and plenty of storage. Featuring both a private side entry and a walk-up to the backyard, the basement is ideal for a rental suite or multi-generational living. Hardwood floors flow throughout the main and upper levels, adding timeless warmth. The expansive lot offers space for a pool, entertaining, or a future custom build. A sprinkler system keeps the landscaping lush. Parking is easy with six spaces on the interlocked driveway and a double garage. The kitchen opens to a sun deck, and the family room has another deck walk-out, making this home functional and inviting. Move-in ready, with no rentals to assume and everything owned outright, this property is a once-in-a-lifetime opportunity. Schedule your private showing today. (id:61852)
Right At Home Realty
100 Gilmore--Basement Crescent
Vaughan, Ontario
Great opportunity in the desirable Brownridge neighbourhood of Thornhill. Updated lower-level unit featuring a private separate entrance, laminate flooring, spacious kitchen and living area, private bedroom, and modern 3-piece bathroom. Ensuite laundry and parking included! Ideally located just steps to parks, highly sought-after schools, TTC transit with one bus to the subway and York University, and within walking distance to Promenade Mall, public library, and places of worship. Tenant to pay 1/3 utilities. (id:61852)
Sutton Group-Admiral Realty Inc.
101 Mcalister Avenue
Richmond Hill, Ontario
Welcome to this beautifully maintained townhouse located in the highly sought-after community of Richmond Hill.This approximately 5-year-old home offers a bright and spacious open-concept layout with high ceilings, elegant hardwood flooring, and abundant natural light throughout. The modern kitchen is thoughtfully designed with granite countertops, a double sink, and ample cabinetry-ideal for both everyday living and entertaining. Direct access from the garage adds everyday convenience and practicality.MichemEnjoy an unbeatable location just minutes from Costco, Home Depot, restaurants, and major shopping centres. Families will appreciate proximity to excellent schools, including Richmond Green Secondary School, nearby parks and community amenities. Easy access to Highway 404 and public transit makes commuting effortless wollAn ideal home for families and professionals seeking comfort, quality, and convenience in prime neighbourhood.Don't miss this opportunity to make this inviting, family-friendly home yours. (id:61852)
Royal LePage Signature Realty
30 Elizabeth Street S
Richmond Hill, Ontario
Perfect for FIRST TIME BUYERS, ready to own a freehold home or for those looking to DOWNSIZE without compromise - this home delivers it all. This enchanting semi-detached home is one that perfectly blends sophisticated charm with timeless character. Nestled in the highly sought-after Mill Pond community, this residence sits on a rarely offered 153 ft deep lot featuring a fully fenced backyard and a picturesque front porch - ideal for enjoying quiet mornings or evening sunsets. Step inside to a warm and inviting family room exuding comfort and character, highlighted by a large window, pot lights, and a cozy electric fireplace. Offering a seamless flow from the family room to the dining area, creating an open and connected main floor ideal for both everyday living and entertaining. Throughout the home, century-old hand-hewn beams and refined hardwood floors on the main level add architectural depth and rustic authenticity. The bright, updated kitchen is both functional and stylish featuring a breakfast bar, quartz countertops, ample storage space, a side entrance, and a walk-out to your private backyard retreat with a deck and patio perfect for entertaining or simply creating peaceful moments surrounded by nature. A thoughtfully located powder room completes the main level. Upstairs, discover a bright and open second level that offers versatility and charm. The primary bedroom includes a walk-in closet, while the second bedroom provides comfort for family or guests. A sun-filled open area with a window offers the perfect space for a home office or den, combining elegance with functionality. The generously sized main bathroom is impressive and highly functional - a true luxury for daily living. Located just steps from vibrant shops, the Richmond Hill Centre for the Performing Arts, top-rated schools, and scenic Mill Pond walking trails, this home delivers the best of community, character, and convenience, making it an ideal choice for families and professionals alike!! (id:61852)
RE/MAX Your Community Realty
2081 Metro Road N
Georgina, Ontario
Experience comfortable living in the heart of Jacksons Point! This adorable 3-bedroom bungalow is perfectly situated, just a short walk from the lake, beaches, shops, and cozy cafes.Step inside to a bright and welcoming open-concept living space, filled with natural light. The home features a versatile front room, perfect for a den or home oce. The updated kitchen flows seamlessly into the living area, making it ideal for daily life and entertaining.The primary bedroom is a peaceful retreat, comfortably fitting a king-size bed. Two additional bedrooms and a flexible fourth room (ideal as an office) provide plenty of space for everyone.Outside, your private oasis awaits! The fully-fenced backyard is perfect for pets, play, or summer barbecues. Enjoy the convenience of a wide paved driveway with parking for 6 cars. (id:61852)
First Class Realty Inc.
257 - 33 Foal Path
Oshawa, Ontario
Welcome To This Beautifully Maintained 4-Bedroom, 2.5-Bathroom Townhouse In The Prestigious Windfields Community. Freshly Painted And Move-In Ready, This Home Is Perfect For First-Time Buyers And Investors Alike. The Open-Concept Living, Family, And Kitchen Area Offers A Bright And Spacious Layout, Ideal For Modern Living. Recent Upgrades Include New Stainless Steel Appliances, A Chamberlain Garage Door Opener, And A Nest Thermostat (3Rd Gen), Which Will Be Installed Before Closing. The Home Is Situated In A Rapidly Growing Neighbourhood With A Newly Built Public School, Just 1.3 Km From Durham College And Ontario Tech University. Conveniently Value. Located Near The 407 And The Site Of A Proposed New Mall, This Property Offers Incredible value. (id:61852)
Century 21 Leading Edge Realty Inc.
3111 - 36 Lee Centre Drive
Toronto, Ontario
This is not your average condo unit! Welcome to this bright and spacious 2-bedroom, 2-bathroom suite offering a unique and functional floor plan ideal for modern urban living. Recently updated with new laminate flooring, the unit features numerous windows that flood the space with natural light and capture expansive views from the 31st floor. The open living and dining areas are well laid out for both everyday living and entertaining, two bedrooms provide excellent privacy and flexibility. Two full bathrooms add convenience for professionals, roommates, or growing families. Perfect for an investment as the bedrooms/bathrooms are on either side of the unit. Conveniently located just steps to Scarborough Town Centre, enjoy unmatched access to shopping, dining, and entertainment, with a wide selection of restaurants, cafés, and services right at your doorstep. TTC, GO Transit, and future subway expansion are all nearby, making this an ideal home for commuters seeking seamless access to downtown Toronto and surrounding areas. Quick access to Highway 401 further enhances connectivity. Situated in a well-managed building, this residence offers the perfect blend of location, light, and lifestyle in the heart of Scarborough. An excellent opportunity for end-users or investors alike. (some photos have been virtually enhanced) (id:61852)
RE/MAX Connect Realty
43 James Park Square
Toronto, Ontario
Cozy House In High Demanding Area, Well-Maintained, Move In Condition, One Garage, Functional Layout With Lots Of Sun Shinning, Hardwood Flr, Bsmnt Professionally Finished, Big Deck, Pretty Gardening, Dream Starter Home, Step To Park, School & Ttc, Good School: Milliken Ps And Albert Campbell Ci. Pls Do Not Miss This Gem! And Drapes, Cac Easy Show With Lb. Soft Water System and Drinking Water System. (id:61852)
Benchmark Signature Realty Inc.
93 Agnes Street
Oshawa, Ontario
Welcome to this renovated detached house, on a large lot in downtown Oshawa! Looks as good in reality as it does in photos - please book your visit! Features 4 bedrooms; 2 bathrooms; new kitchen with new appliances; taller ceilings on main floor; open concept dining room; walkout to a south-facing large deck; private driveway with 4 parking spots; fenced backyard with ample space for kids, gardening, pets or anything requiring a large, flat, secure lot; large shed that can be used as storage or workshop. Kitchen is brand new with quartz tops, stylish backsplash, stainless steel appliances and a lot of functional storage and functional workspace. Cabinets are high quality, two-tone scheme, all custom made. Bathrooms are fully renovated with modern design touches, cabinets and accessories. The fourth bedroom and bathroom on the main floor offers flexibility to a family, and or an investor; so does the full, clean, insulated basement with laundry, storage, and secluded office space (currently). Very close to schools, close to downtown higher education institutions campuses, downtown entertainment and amenities; major shopping is a short walk away; major transit is on next streets over, hospital and park. Most renovations are either new as of 2025 or very recent. New 200 Amp electric panel/service. (id:61852)
Real Estate Homeward
#1606 - 156 Enfield Place
Mississauga, Ontario
Central Square One Mississauga Location, Walking Distance To Everything. well laid out 620sqft unit with generous size kitchen & larger bedroom (10 x 17). This well managed & maintained clean building has all Utilities included In lower Maintenance Fees. Also, This Spacious low traffic building has Excellent amenities that are Not Shared with other building(s) when compared with other City Centre Condos. This property also includes well maintained exclusive outdoor areas & amenities. Great option for Buyers/investors. Location is in less congested area than other Square One Condos further west of Hurontario & Located right next to future LRT Stop along (Matthews gate & Hurontario). Large independent Balcony. Parking Spot Close To The Entrance & Lockers. (id:61852)
Cityscape Real Estate Ltd.
S305 - 8 Olympic Garden Drive
Toronto, Ontario
Welcome To Luxurious Condo Townhouse In M2M Located In Heart Of North York. One Parking & One Locker Included! Efficient Layout With Large Terrace. 9Ft Ceiling On Main & Upper Level, Laminate Flooring Throughout. Modern Kitchen With Quartz Counter, Built-in Stainless Steel Appliances, Backsplash. 3 Spacious Bedrooms, 2 Bathrooms & Convenient Laundry On Upper. Large Walk-In Closet & 4Pc Bathroom In Master. Amenities Including 24-hour Security, Rooftop Terrace, Outdoor Pool, Party/Meeting Room, 2 Storey Gym And Visitor Parking. Internet Included. Walking Distance To Subway Station, Ttc, Shops, Restaurants, Banks... (id:61852)
Homelife Landmark Realty Inc.
611 - 130 River Street
Toronto, Ontario
Welcome to Artworks built by Daniel's with a very well laid out Floor Plan. Spacious 1 Bedroom 1 Washroom unit with a PARKING AND A LOCKER. The Unit Features a modern kitchen with built-in High-end appliances. The open concept living/dining area with abandoned of Sunlight. Enjoy the beautiful unobstructed view from the open balcony! Amenities On 3rd and 4th Floors: Kids Zone, Fitness center, Retro Arcade Room, Multiple Outdoor Terrace Patios and BBQ Stations, Meeting Rooms, Gardening Plots, Co-Working Offices and Spaces, Outdoor Terrace, Mega Gym, Arcade and a Party Room With a Dining Area! Centrally located bringing you closer to everything the city has to offer; TTC at doorstep, mins. To Ryerson University, Dundas Sq, Grocery, huge array of Restaurants & Parks. The Unit also includes a 24-hour concierge **EXTRAS** Artworks will share access to the award-winning pedestrian laneway called the "Living Lane" featuring catenary lights, tree clusters, permeable paving, seating area. 1 Locker and 1 Parking included! Tenants and Tenants Realtors to verify all the measurements. (id:61852)
Estate #1 Realty Services Inc.
1905 - 5858 Yonge Street
Toronto, Ontario
Brand new luxury 2-bedroom condo with parking at Plaza on Yonge (Yonge & Finch). Features floor-to-ceiling windows, abundant natural light, modern European kitchen with quartz countertops and stainless steel appliances. Steps to Finch subway, transit hub, shops, restaurants, schools, parks, and H Mart. Premium amenities include 24/7 concierge, outdoor pool, gym, theatre, party room, BBQ areas, guest suites, and more. (id:61852)
Homelife Landmark Realty Inc.
2106 - 1 Scott Street
Toronto, Ontario
Spectacular View***City View***Cn Tower***Floor To Ceiling Windows***9'Ceiling**Hardwood Floors Throughout***Granite Kitchen Counter***Steps To Union Station*St.Lawrence Market**Financial District***Yonge/Bay/Harbour Front/Air Canada***London On The Esplanade***Great Building***Great Location****Fabulous Location***Great Condition, Very well maintained***VACANT*** (id:61852)
Homelife/bayview Realty Inc.
1 Bryce Avenue
Toronto, Ontario
Welcome to One Bryce Avenue - a four-bedroom residence where classic elegance meets modern sophistication. Recently expanded and completely rebuilt from the studs out, this exquisite home perfectly blends the original architecture with refined finishes and thoughtful design. The main level features a sun-filled living room with fireplace, recessed lighting, and walkout to the deck. The entertainment-sized dining room with wainscotting and pocket doors flows seamlessly into both the living area and gourmet chef's kitchen, appointed with bespoke cabinetry, Miele appliances, and a generous island ideal for gatherings. A distinguished main-floor office with wall-to-wall windows offers a bright, inspiring workspace, while the adjoining family room with rich custom wood paneling and a fireplace creates a warm and inviting setting for relaxed evenings. Every room exudes understated luxury, accentuated by detailed millwork, coffered ceilings, and designer lighting.Upstairs, the serene primary suite offers a spa-inspired ensuite and walk-in closet, while the spacious second bedroom also includes its own ensuite bath. A sunlit office with built-ins and wall-to-wall windows provides a flexible retreat for work or reading. The third floor presents two additional bedrooms bathed in natural light beneath a striking skylight-perfect for family or guests.The finished lower level extends the living space with a professional-grade gym, relaxing sauna, temperature-controlled wine cellar, and ample storage. Even the garage reflects the home's craftsmanship, featuring custom shelving and organizational systems.Set on a quiet, tree-lined street, One Bryce Avenue will stand the test of time - a home where every element has been beautifully reimagined and lovingly restored. (id:61852)
Engel & Volkers Toronto Central
1313 - 1369 Bloor Street W
Toronto, Ontario
Stunning high-floor, west-facing corner suite with unobstructed sunset views. This fully remodeled 2-bedroom, 2-bathroom residence offers exceptional light and privacy, thanks to its elevated position and corner layout. Thoughtfully updated throughout, the suite features granite countertops, stainless steel appliances, and a polished, contemporary finish. Enjoy a large private balcony - ideal for morning coffee or sunset views - an outdoor extension that enhances both daily living and entertaining. Includes 1 conveniently located parking space steps from the elevator and 1 ground-floor locker. Enjoy a full suite of premium building amenities, including pool, gym, conference room, dog park, BBQ area, and more. Ideally located directly on the Bloor subway line, with seamless access to GO Transit and the UP Express, offering unbeatable connectivity across the city and to the airport. A rare combination of views, upgrades, and location. (id:61852)
Century 21 Regal Realty Inc.
510 - 36 Forest Manor Road
Toronto, Ontario
Bright & functional 1 Bed + Den, 2 Bath condo with 1 Parking at Lumina Condos (Emerald City). High Demand great location! Easy access to everywhere with or without cars.Smart layout with 581 sq ft, 9' ceilings, and a versatile den with sliding door - ideal as a second bedroom or home office. Open-concept modern kitchen, floor-to-ceiling windows with city and park views, and wood flooring throughout.Unbeatable location steps to TTC subway, Fairview Mall, parks, community centre, and underground access to FreshCo. Quick access to Hwy 404 & 401.Building amenities include 24-hr concierge, indoor pool, fitness centre, party room, and guest suites.Tenant pays hydro, heat, water, and cooling.Includes stainless steel fridge, stove, microwave, dishwasher, stacked washer/dryer, window blinds, and light fixtures. *For Additional Property Details Click The Brochure Icon Below* (id:61852)
Ici Source Real Asset Services Inc.
206 - 275 Broadview Avenue
Toronto, Ontario
Well-maintained 3 Bedrooms ,2 fully baths Condo Townhouse Is Located Minutes Away From Downtown Toronto, Close To All Amenities , Easy Access To 24Hr Street Car. DVP Hwy, Short Walk To Queen St. Shops, River dale Park And Danforth Ave. Restaurants. and park ,Bridge point Health hospital. It Features New Laminate Throughout, pot lights, Fenced Backyard. Functional Layout *Spacious & Bright .It's Perfect For Families And Professionals or students. (id:61852)
Homelife New World Realty Inc.
Unit A - 234 Seaton Street
Toronto, Ontario
Thoughtfully Renovated with Modern Comforts Welcome to this beautifully renovated lower-level 2-bedroom apartment in a restored Victorian triplex, offering a rare blend of modern upgrades and distinctive character.The unit features 8-foot ceilings and a well-designed layout that feels bright, comfortable,and functional. The custom kitchen, crafted from a reclaimed bowling alley lane, adds warmth and personality while providing ample space for everyday living and entertaining.Two well-proportioned bedrooms offer flexibility for sleeping, working from home, or hosting guests. A stylish 3-piece bathroom completes the space, designed with clean, modern finishes and in-floor radiant heating.Located in a well-maintained, legal triplex, this lower-level suite delivers a high level of comfort, quality construction, and unique design-just steps from downtown amenities, transit,and vibrant neighbourhood life.A fantastic opportunity to enjoy modern living with character in the heart of the city. (id:61852)
Keller Williams Referred Urban Realty
104 Meredith Drive
St. Catharines, Ontario
This bright and spacious legal lower-level unit boasts a private separate entrance and features two generously sized bedrooms. The oversized living room offers ample space for a dining area, perfect for entertaining. Large windows fill the home with natural light, while the sleek, modern L-shaped kitchen is equipped with high-end finishes. Additional highlights include in-suite laundry, fresh paint, and stylish pot lights throughout the space. With two parking spots and an ideal location just steps away from the Welland Canal, this unit is perfect for those seeking a peaceful retreat with easy access to outdoor activities. (id:61852)
RE/MAX Excellence Real Estate
211 - 11 Woodman Drive S
Hamilton, Ontario
Welcome to this immaculate end unit, where pride of ownership and attention to detail shine through. This freshly painted, move-in-ready home is perfect for first-time buyers or savvy investors. Beautiful and solid laminate flooring throughout enhances the unit's character, along with updated light fixtures, kitchen/door handles and updated baseboard heaters for optimal comfort. The large bedroom offers two built in closets as well as additional storage space in the hallway. Relax and unwind on the large balcony, offering lots of space for any family gatherings. Commuting and errands are a breeze: the location is unparalleled, offering ultimate convenience with public transit, shopping, schools, doctor's offices, the QEW, and the Red Hill Expressway. Unit comes with one locker and parking space. (id:61852)
Right At Home Realty
211 - 11 Woodman Drive S
Hamilton, Ontario
Welcome to this immaculate end unit, where pride of ownership and attention to detail shine through. This freshly painted, move-in-ready home is perfect for first-time buyers or savvy investors. Beautiful and solid laminate flooring throughout enhances the unit's character, along with updated light fixtures, kitchen/door handles and updated baseboard heaters for optimal comfort. The large bedroom offers two built in closets as well as additional storage space in the hallway. Relax and unwind on the large balcony, offering lots of space for any family gatherings. Commuting and errands are a breeze: the location is unparalleled, offering ultimate convenience with public transit, shopping, schools, doctor's offices, the QEW, and the Red Hill Expressway. Unit comes with one locker and parking space. (id:61852)
Right At Home Realty
35 Basswood Crescent
Haldimand, Ontario
In the new phase 8 of the Avalon community, just minutes from Caledonia and Ancaster/Hamilton airport. walking distance from the School , Tim Horton and Grand River/trails/parks, Double Door Main Entry, 9 Ft. Ceiling On the Main Floor. Second Floor Offers 4 Spacious Bedrooms, A Huge Master Br With 4Pcs Ensuite Bathroom And Large Walk-In Closet, 2nd Floor Laundry. Plenty of Natural Lighting. **EXTRAS** Tenant Pays All Utilities Plus Hot Water Tank & HRV Rental .Tenant Insurance. (id:61852)
Icloud Realty Ltd.
