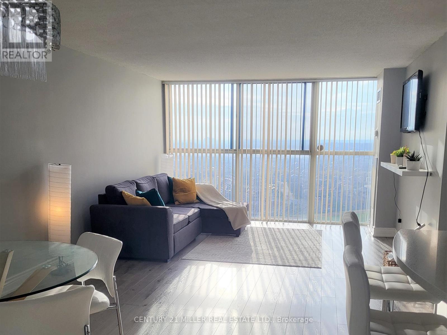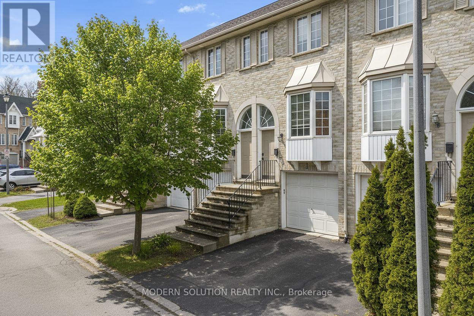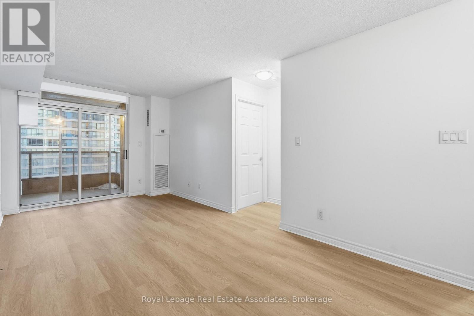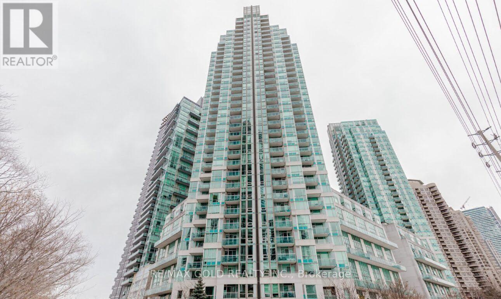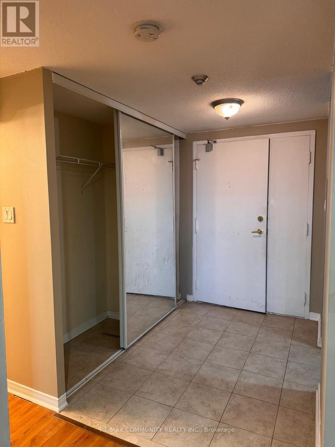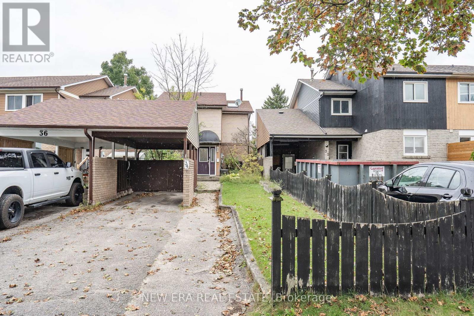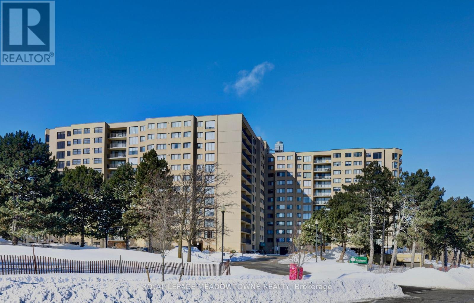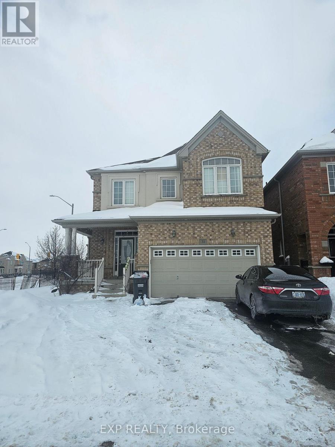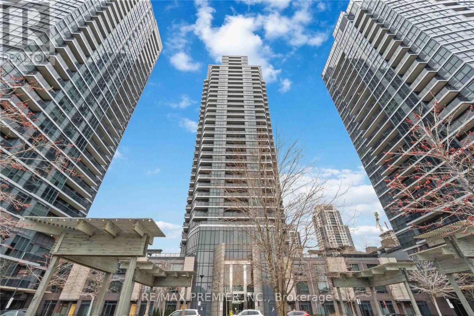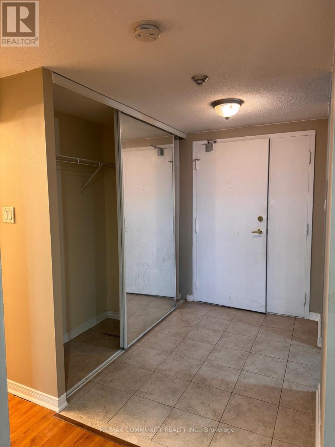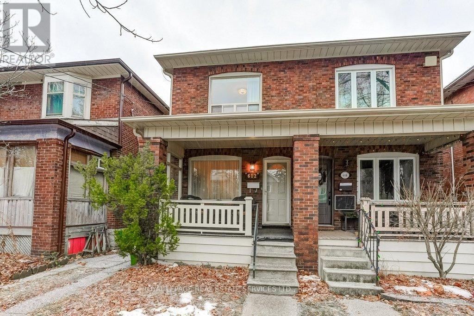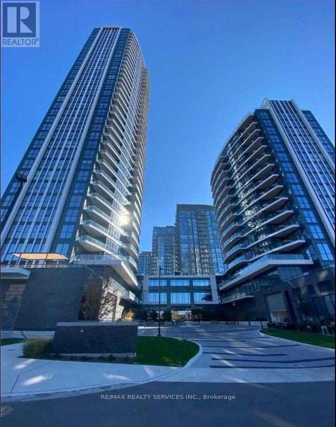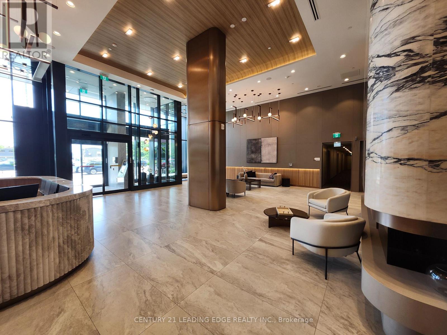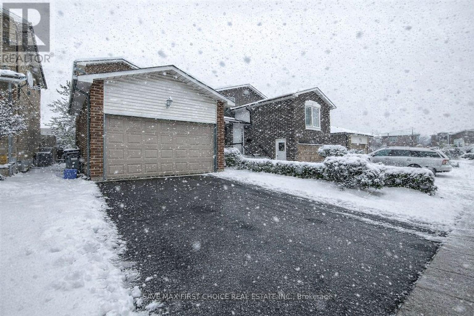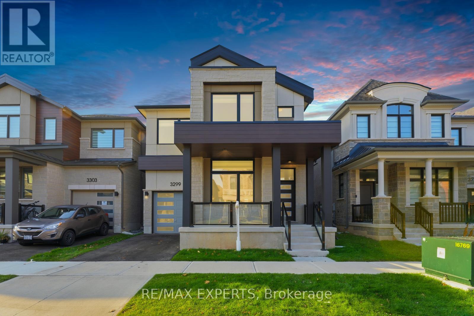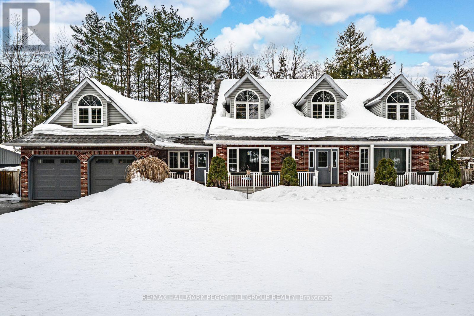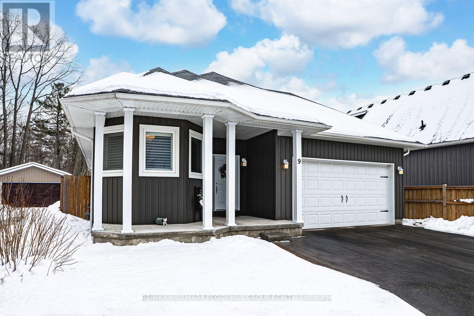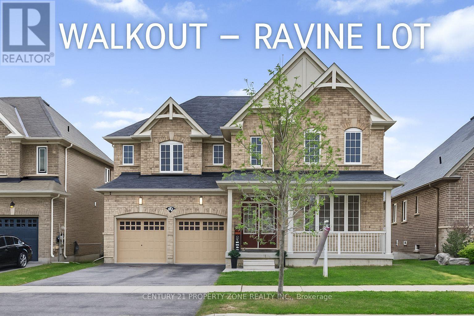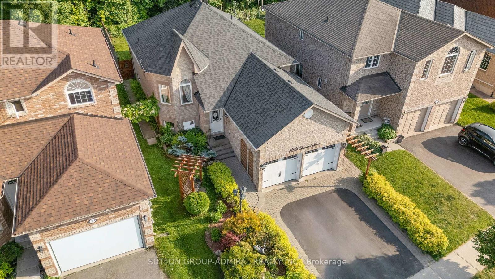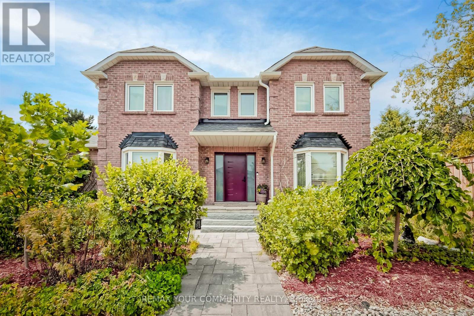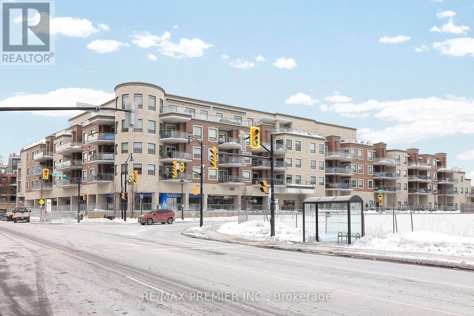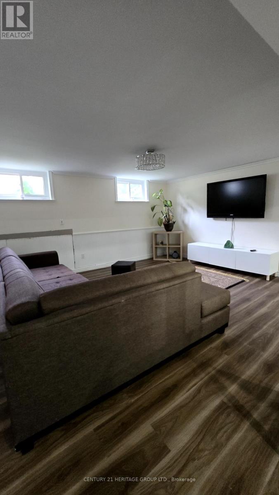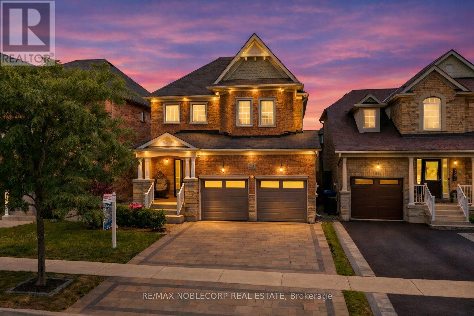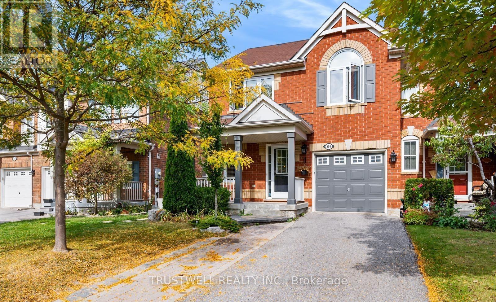1802 - 25 Trailwood Drive
Mississauga, Ontario
Sun Filled & Spacious 2 Bedroom, 2 Full Bath Unit With Utilities Included (Heat/Hydro/Water). This Unit Is Open Concept With Floor To Ceiling Windows For Lots of Natural Light, Easy To Clean Laminate & Tile Flooring, Built-In Closet, Large Sized Bedrooms, Ensuite Laundry. Amenities Include Pool, Gym, 24Hr Security, Sauna, & Playground. Minutes To Square One Mall, Heartland Town Center, Grocery Stores, Major Highways (401/403) And Public Transit. Includes: 1 Parking Space & Ensuite Locker. (id:61852)
Century 21 Miller Real Estate Ltd.
29 - 3480 Upper Middle Road
Burlington, Ontario
Welcome to Tuck's Forest - where comfort meets convenience! This beautifully renovated 2-bedroom, 3-bath townhouse offers 1,455 sq. ft. of stylish living in one of Burlington's most sought-after communities. Enjoy open-concept living with new floors, pot lights, smooth ceilings, and fresh paint throughout. The bright eat-in kitchen flows into a spacious living room featuring a cozy gas fireplace and walk-out to a private deck - perfect for morning coffee or evening gatherings. Upstairs, relax in the updated primary suite with a custom built-in closet and a modern ensuite. The second bedroom and main bath have also been tastefully renovated. The finished lower level provides flexible living space, a full 3-piece bath, garage access, and a walk-out to a private backyard with custom pavers. Located minutes from QEW, 403, 407, GO Station, top schools, parks, trails, and all amenities - this home is truly turn-key and move-in ready. (id:61852)
Modern Solution Realty Inc.
1008 - 3880 Duke Of York Boulevard
Mississauga, Ontario
Welcome to Ovation I at 3880 Duke of York Boulevard, a well-established condominium in the heart of Mississauga's vibrant City Centre. This thoughtfully designed 1-bedroom plus den suite offers approximately 584 sq. ft. of carpet-free living space with a functional open-concept layout and an east-facing exposure that fills the home with natural light. The open-concept kitchen features stainless steel appliances and flows seamlessly into the combined living and dining area, creating a comfortable and efficient space for everyday living. A walk-out from the living area leads to an open balcony, extending the living space outdoors and offering a pleasant urban outlook. The bedroom is well-proportioned with a large window and closet, while the separate den provides flexible space ideal for a home office or study. A modern 4-piece bathroom and in-suite laundry add to the suite's convenience, and the inclusion of parking and a locker enhances everyday functionality. Residents enjoy access to an impressive array of amenities including a concierge, fitness centre, indoor pool, sauna, media room, and rooftop deck. Ideally located steps from Square One, Celebration Square, public transit, parks, and dining, this suite offers comfortable, well-connected living in one of Mississauga's most sought-after communities. (id:61852)
Royal LePage Real Estate Associates
2102 - 220 Burnhamthorpe Road W
Mississauga, Ontario
Experience this 2+ Den bedroom, 2-bathroom condo, complete with a versatile den and a spacious balcony. Located on the 21st floor, this home offers stunning panoramic views of the Mississauga skyline. Spanning 945 sq ft, it's the perfect urban retreat, with everything the vibrant city has to offer just outside your door. You'll be just minutes away from Square One Shopping Centre, top-tier theaters, a variety of dining options, and quick access to highways 403 and 401, ideal for commuting or weekend getaways. Inside this upscale building, enjoy an array of luxury amenities that turn everyday living into a refined experience. A dedicated concierge, 24/7 security, and guard ensure peace of mind, while the indoor pool and whirlpool invite you to relax and unwind. Stay fit with the fully-equipped gym, or entertain guests in the party and media rooms. Outdoor enthusiasts will love the rooftop golf putting green and BBQ areas. Don't miss out! Don't miss out! (id:61852)
RE/MAX Gold Realty Inc.
505 - 6720 Glen Erin Drive
Mississauga, Ontario
Amazing opportunity! This spacious 1 bedroom, 1 bathroom unit with 1 parking spot offers nearly 650sq ft of open-concept living and feels even larger. A wide foyer with large mirrored closet doors leads to ensuite storage and an in-unit laundry area, along with ample closet space throughout. The kitchen features a breakfast bar, perfect for staying connected with family and guests. Ceramic and laminate flooring throughout-no carpet. Enjoy central air and heating, a generously sized balcony, and a huge primary bedroom. South-facing exposure fills the unit with abundant natural light andoffers a clear view overlooking Meadowvale Town Centre. (id:61852)
RE/MAX Community Realty Inc.
34 Lampman Lane
Barrie, Ontario
Welcome to 34 Lampman Lane! This bright and well-kept home offers a functional layout with spacious living/dining areas, a modern kitchen with backyard access, and generously sized bedrooms including a private primary retreat. The fully fenced yard is perfect for kids, pets, or entertaining. Located in a family-friendly neighbourhood close to schools, parks, shopping, Barries waterfront, and with quick Hwy 400 access. A fantastic choice for families, first-time buyers, or investors! (id:61852)
New Era Real Estate
1215 - 6500 Montevideo Road
Mississauga, Ontario
Experience elevated living with breathtaking, unobstructed views of Mississauga's skyline and beyond. This spacious three-bedroom condominium is situated on the top floor of one of Mississauga's most desirable residences. The home features elegant hardwood flooring throughout, including the kitchen, and a generous main living area highlighted by a sunken living room. Enjoy the convenience of brand new stainless steel appliances-including refrigerator, stove, and dishwasher. The primary bedroom offers a ensuite bathroom and a walk-in closet, complemented by a well-appointed family bathroom on the main floor. Three dedicated parking spaces are included for your comfort. Nestled within the Parkview building, residents are surrounded by lush parkland, scenic walking trails, and the tranquil beauty of Lake Aquitaine. The location provides easy walking access to shops, schools, Meadowvale Theatre, Meadowvale Recreation Centre, and more-delivering everything needed for modern, convenient living. (id:61852)
Royal LePage Meadowtowne Realty
31 Denali Crescent
Brampton, Ontario
Well-Maintained 4-Bedroom, 2.5-Bath detached dome for lease in the desirable Castlemore Bram-East community of Brampton. This home features a Separate Family Room, Spacious Eat-In Kitchen, Hardwood Flooring Throughout the Main and Upper levels with NO CARPET. Corner Lot with Large Backyard, perfect for summer entertainment! Walking distance to Public Schools, High Schools, Parks, Plazas and Grocery Shops. Excellent access to highways, public transit, community centers, and places of worship - this home is an unbeatable choice for families and commuters alike! Basement is not included. Comes with 4 Total Parking Spaces; 2 Driveway Spots And 2 In The Attached Garage. (id:61852)
Exp Realty
2209 - 9 Valhalla Inn Road
Toronto, Ontario
Welcome to this bright and modern open-concept 1 bedroom, 1 bathroom suite featuring floor-to-ceiling windows that flood the space with natural light. The contemporary kitchen is equipped with granite countertops, stainless steel appliances, and a full pantry, offering both style and functionality for everyday living and entertaining. Enjoy resort-style amenities including a fully equipped fitness centre with sauna and yoga studio, indoor swimming pool, party room with dining area, children's splash pad, games and billiards room, private movie theatre, 24-hour concierge, and on-site security. Convenient shuttle service to Kipling Subway. Ideally located just minutes from Toronto Pearson Airport, Highways 427, Gardiner Expressway and QEW, with TTC transit steps away. (id:61852)
RE/MAX Premier Inc.
505 - 6720 Glen Erin Drive
Mississauga, Ontario
Amazing opportunity! This spacious 1 bedroom, 1 bathroom unit with 1 parking spot offers nearly 650sq ft of open-concept living and feels even larger. A wide foyer with large mirrored closet doors leads to ensuite storage and an in-unit laundry area, along with ample closet space throughout. The kitchen features a breakfast bar, perfect for staying connected with family and guests. Ceramic and laminate flooring throughout-no carpet. Enjoy central air and heating, a generously sized balcony, and a huge primary bedroom. South-facing exposure fills the unit with abundant natural light and offers a clear view overlooking Meadowvale Town Centre. (id:61852)
RE/MAX Community Realty Inc.
612 Beresford Avenue
Toronto, Ontario
Experience the perfect blend of modern sophistication and classic charm in this stunning, move-in-ready 3-bedroom, 2-bathroom residence in the heart of coveted Bloor West Village. Ideal for first-time buyers and young families, the sun-drenched main floor boasts a spacious open-concept layout designed for seamless entertaining. High-quality improvements throughout: A fully renovated main floor (2017), walls removed to create an airy, open-concept plan, pot lights. The heart of the home is a beautifully renovated, Stylish Kitchen That Exudes Both Form & Function: Custom white Cabinets, Sleek Stainless Steel Built-in Appliances & a family-size breakfast nook overlooking the lush greenery of the backyard. A Sprawling peninsula Quartz counter, with optional counter seating, overlooks the living and dining areas - perfect for casual mornings or keeping an eye on the kids while cooking or where your guests can just hang out. Hardwood floors span the entire home. The second floor has a spacious master, two additional bedrooms and a bright white renovated bathroom with a soaker tub. Meticulously maintained with updated mechanicals, this home offers true peace of mind. Nestled in a premier family-friendly pocket, you are just one block from the TTC bus stop and a short stroll to the artisan bakeries, boutiques, and cafes of Bloor West. Enjoy proximity to top-rated schools and lush parks in one of Toronto's most walkable communities. Simply move in and enjoy the quintessential village lifestyle. Your search ends here! (id:61852)
Royal LePage Real Estate Services Ltd.
2018 - 35 Watergarden Drive
Mississauga, Ontario
Freshly painted & professionally cleaned, this move-in-ready 2-bedroom + den, 2 full washroom unit features floor-to-ceiling windows, a large balcony, and unobstructed views with all-day sunlight and beautiful sunsets. Located in the heart of Mississauga, just 5 minutes to Square One and within walking distance to major grocery stores, plazas, top-rated restaurants, coffee shops, and the new LRT at your doorstep. Quick access to Hwy 403, Hwy 401, and the GO Station. Enjoy top-class amenities in this luxurious condo. *** Internet Included *** (id:61852)
RE/MAX Realty Services Inc.
1223 - 1100 Sheppard Avenue W
Toronto, Ontario
Welcome to this stunning 1 bed+den with sliding door, 2 baths condo at WESTLINE Condos. Den can be used as a 2nd bedroom. This unit offers a bright, functional layout with no wasted space, featuring laminate flooring throughout. Enjoy South West Clear view. Beautiful and modern interior finishes! Situated right on the subway line, this location provides unparalleled access to Yorkdale Mall, Downsview Park, York University, Sheppard West Subway, TTC Bus Service, GO Station, Costco, and Highway 401. Residents of WESTLINE Condos will enjoy premium amenities such as a 24-hour concierge, a state-of-the-art fitness centre, a pet spa, a lounge with a bar, a rooftop terrace, private meeting rooms, an entertainment lounge with games, a children's playroom, and automated parcel storage. Includes Rogers High Speed Internet. (id:61852)
Century 21 Leading Edge Realty Inc.
6 Wildercroft Avenue
Brampton, Ontario
3 Bedroom 2 Full BATH **** Carpet Free ** Full Washroom on Ground Floor* Stainless-Steel Appliances in Kitchen** Potlights on Main floor** Close to FreshCo Bovaird & Conestoga *** 3 parking available*** Tenant pay 70% Utilities ***5 minutes to HWY 410**Shared laundry** Contact Today** (id:61852)
Save Max First Choice Real Estate Inc.
3299 Harasym Trail
Oakville, Ontario
Welcome to this spectacular Reign Model by Mattamy Homes, offering 2,750 sq. ft. of luxurious living space in one of Oakvilles most sought-after communities. Perfectly situated on a premium lot backing onto a tranquil ravine, this home combines elegance, comfort, and privacy in one incredible package.Step inside to discover a thoughtfully designed layout with soaring 10 ft. ceilings on the main floor and 9 ft. ceilings on the second floor, creating a bright and open atmosphere throughout. Upgraded hardwood flooring flows seamlessly across the home, complemented by modern pot lighting and designer finishes that elevate every room.The heart of the home is the stunning gourmet kitchen, featuring upgraded stainless steel appliances, extended upper cabinetry, quartz countertops, a stylish backsplash, and an oversized islandperfect for family gatherings and entertaining. The kitchen opens into a spacious family room with large windows framing serene views of the ravine, bringing the outdoors in.Upstairs, you'll find generously sized bedrooms, each with impressive closet space. The luxurious primary suite boasts a spa-like ensuite and a walk-in closet designed for both style and function. The convenience of a second-floor laundry room, complete with extra walk-in storage and custom cabinetry, adds everyday ease to this already perfect floor plan.Outside, enjoy the peace and privacy of your backyard retreat, overlooking lush ravine greenery ideal spot to unwind after a long day or host summer get-togethers.This home truly has it all: space, style, upgrades, and an unbeatable location with nature right at your doorstep. Don't miss your chance to own this rare gem in Preserve West! (id:61852)
RE/MAX Experts
1096 Sunnidale Road
Springwater, Ontario
DISTINCTIVE 3,400+ SQ FT FAMILY HOME OFFERING OUTSTANDING CURB APPEAL & VERSATILE LIVING SPACES ON OVER HALF AN ACRE! Some homes simply have presence, and this one knows how to make an entrance. Set on just over half an acre of tree-lined privacy, 1096 Sunnidale Rd pairs timeless character with thoughtful design. The paved driveway leads to dormer windows, lush gardens, and a welcoming front porch that sets the tone for this inviting property. Offering over 3,400 sq ft of well-maintained living space, it showcases thoughtful updates and impressive functionality throughout. The renovated kitchen features white shaker cabinetry, bold black stone countertops, a gas stove, and a window framing the view beyond the sink, while the adjoining breakfast area includes a built-in desk, abundant pantry storage, and a walkout to the deck. The sunken family room offers a gas fireplace and a second walkout, and a separate living room with crown moulding and a bay window adds classic charm. A combined mudroom and laundry room provides garage access, a separate front entry, heated floors, a washer and dryer on pedestals, and ample cabinetry for added storage. The primary suite offers a walk-in closet and a 4-piece ensuite with heated floors, a freestanding tub, and a glass-walled shower, while the two additional bedrooms share a 5-piece bathroom with a dual vanity. The finished basement adds flexibility with a kitchenette, recreation room, 3-piece bath, and a fourth bedroom ideal for extended family or in-law potential. A heated and insulated double garage is paired with a loft above, featuring a kitchenette and games area for added versatility. Outdoors, the private backyard is designed for year-round enjoyment with a hot tub, patio, fire pit, storage shed, and newly updated decks, bordered by a recently improved fence along one side. Every detail has been cared for, offering a rare combination of space, character, and versatility in one of Springwater's most desirable settings! (id:61852)
RE/MAX Hallmark Peggy Hill Group Realty
9 Northgate Road
Wasaga Beach, Ontario
MOVE-IN READY WITH A BACKYARD RETREAT MINUTES FROM THE WATER - EFFORTLESS BEACH TOWN LIVING STARTS HERE! Step into everyday comfort just minutes from the shores of Georgian Bay, where this beautifully maintained raised bungalow invites you to enjoy a laid-back lifestyle in one of the area's most desirable neighbourhoods. Tucked in the heart of Wasaga Beach, you're just minutes from convenient everyday essentials and the vibrant Beach 1 zone, offering sandy shores, waterfront trails, restaurants, shops, and seasonal events. Built in 2016 and set on a generous 50 x 125 ft lot, the home features a fully fenced backyard with an extended deck, garden shed storage, and newer hot tub - your own private outdoor escape perfect for quiet mornings or weekend entertaining. Inside, the open-concept main level is filled with natural light, featuring a spacious living and dining area that flows into a well-appointed kitchen with abundant cabinetry, a large centre island, and plenty of room to cook, gather, and connect. The primary bedroom offers a peaceful retreat with a walk-in closet and a relaxing 5-piece ensuite, while the second bedroom provides flexibility for guests or a home office. A second full bath, convenient main floor laundry, and carpet-free flooring throughout add to the home's functionality. With inside access to a two-car garage, ample driveway parking, and thoughtful storage solutions, this move-in ready property is ideal for young professionals, downsizers, or first-time buyers. Whether you're starting out, slowing down, or simply craving the beachside lifestyle, this vibrant Wasaga Beach #HomeToStay delivers the comfort, style, and location to make every day feel like a getaway! (id:61852)
RE/MAX Hallmark Peggy Hill Group Realty
919 Green Street
Innisfil, Ontario
Welcome to 919 Green St! A Must see Home! Located in the heart of the highly sought-after near Killarney Beach, this bright and spacious home offers over 3,100 sq ft of Freshly Painted thoughtfully designed living space on two levels. Set on a premium 50 ft x 153 ft lot backing onto tranquil green space, this home combines upscale finishes with everyday comfort. Enjoy gleaming hardwood floors, granite countertops, and large, light-filled living areas perfect forfamily living and entertaining. The chef's kitchen features a convenient butler's pantry, whilethe large Walkout basement provides endless possibilities for future customization. Each generously sized bedroom boasts its own walk-in closet and ensuite, offering both luxury andprivacy. A rare opportunity to own an executive home in one of the area's most desirable communities. Just a short drive from Highway 400 and Barrie GO station! (id:61852)
Century 21 Property Zone Realty Inc.
1221 Laurand Street
Innisfil, Ontario
Stunning Fully Renovated Bungalow Backing Onto Ravine!Welcome to this exceptional, move-in ready bungalow that blends luxury, functionality, and unique upgrades. Nestled on a premium ravine lot, this home offers a rare combination of privacy and convenience.Inside, you'll find an open-concept layout with soaring ceilings, a custom kitchen, and heated floors in both the kitchen and bathrooms. Every detail is thoughtfully designed, from the premium finishes to the spa-inspired sauna, creating a truly elevated living experience.The garage is a standout feature, equipped with an automatic door, built-in vehicle lift, and parking sensorsperfect for car lovers or anyone seeking a versatile workspace.Enjoy the best of both worlds: tranquil ravine views and a prime location within walking distance to a full-service shopping plaza offering a grocery store, banks, Shoppers Drug Mart, and more.This turn-key home is ideal for those who appreciate quality craftsmanship, modern features, and unbeatable convenience.Great opportunity for investors or homeowners looking for extra incomepotential to convert into a duplex to help offset the mortgage.A true gem that must be seen to be fully appreciated! (id:61852)
Sutton Group-Admiral Realty Inc.
2 Kirkland Court
Richmond Hill, Ontario
A truly exceptional family home in demand Westbrook neighborhood in Richmond Hill, located on a premium corner lot, this meticulously maintained 4-bedroom, 4-bath residence offers an outstanding blend of style, function and comfort. With its fabulous functional layout, this home is designed for everyday living and entertaining alike. Step inside and immediately appreciate the thoughtful flow, generous room sizes and quality finishes throughout. The gourmet kitchen is a chef's dream-featuring high-end appliances, abundant cabinetry, center island and plenty of counter space - perfect for family meals and entertaining guests. The spacious main and upper levels offer a formal dining room, large living room, four well-appointed bedrooms, including a luxurious primary suite with its own private 5pc ensuite and walk-in closet. With four bathrooms in total, mornings are efficient and easy for the whole family. The finished basement adds significant living space - ideal for recreation room, home office, gym or playroom. Additional highlights include a double car garage with 50 amp electric car charger, ample storage, Private Oasis premium corner lot with 56 Ft rear, mature treed perimeter that enhances both curb appeal and privacy. This exceptional home is nestled in a highly sought after area renowned for its top-ranked schools such as St. Theresa of Lisieux and Richmond Hill High School, family-friendly parks, and convenient access to shopping, transit and community amenities - offering the perfect combination of lifestyle and location. (id:61852)
RE/MAX Your Community Realty
309 - 86 Woodbridge Avenue
Vaughan, Ontario
Welcome to "The Clarence" - a highly sought-after boutique condominium in the heart of Market Lane in Woodbridge. Known for its refined architecture and intimate scale, it offers a more private, residential feel compared to larger high-rise buildings. This rare and exceptional 2 bedrooms, 2 baths corner unit offers a massive terrace that delivers a lifestyle seldom found in condominium residences - like having a private backyard without the upkeep, ideal for summer BBQs, suntanning, and evening cocktail gatherings. From the moment you walk in, you are greeted with a warm and welcoming atmosphere and a sense of relaxed sophistication. The comfortable and inviting living area opens up to sleek modern kitchen complete with quartz countertops, stainless steel appliances, valance lighting, and breakfast bar. The dining room, with walk-out to the terrace offers an inviting ambience, perfect for those special occasions and memorable gatherings, while also offering the flexibility to be converted into a third bedroom or home office if desired. The primary bedroom is a true retreat complete with 4-pc ensuite, walk-in closet with organizers, and walk-out to its own private covered balcony - perfect for quiet mornings or evening relaxation. Enjoy the upscale amenities including a well-appointed party room, fitness centre and sauna. What truly distinguishes The Clarence from many other condo buildings in Vaughan, is its exceptional walkable lifestyle - steps to boutiques, restaurants, Cataldi for fresh groceries, the library, and scenic Humber River trails - making it ideal for those seeking low-maintenance, lock-up-and-go living without sacrificing comfort and elegance. (id:61852)
RE/MAX Premier Inc.
77 Aurora Heights Drive
Aurora, Ontario
Welcome to this stylish raised bungalow showcasing a bright and functional layout. The main level features 2 spacious bedrooms, an updated 3-piece bath, and a modern built-in kitchen with ample cabinetry and counter space. The open-concept design makes this home move-in ready and ideal for first-time buyers, downsizers, or investors. The inviting living room comes fully furnished, including a double-door fridge, wall-mounted TV, and quality furniture - offering a turnkey lifestyle with convenience and comfort. Step outside to enjoy the private backyard, perfect for entertaining or relaxing. The property also includes generous parking and is situated in a desirable neighbourhood close to schools, parks, shops, transit, and all amenities. This home combines style, practicality, and investment potential - a must-see opportunity in Aurora! Tenant Pays 30% of the Utilities. (id:61852)
Century 21 Heritage Group Ltd.
158 Downy Emerald Drive
Bradford West Gwillimbury, Ontario
Stunning detached 2-story home in the heart of Bradford! Summer has come to an end, but sun and fun is still shining, and it will last all year long at this beautifully landscaped property featuring a rare-to-find luxurious FIVE feet deep Semi-Inground swim spa!! Ideal for entertaining, relaxing, and retreating throughout all four seasons. This incredible turnkey property boasts over $200K in upgrades, including hardwood flooring, pot lights throughout, an upgraded kitchen with premium appliances, and a fully finished basement with a second kitchen perfect for extended family or rental potential. Walking distance to all amenities- shops, schools, parks, and transit. Don't miss your chance to own this exceptional home. (id:61852)
RE/MAX Noblecorp Real Estate
255 Chilcott Crescent
Newmarket, Ontario
End Unit Townhome-Premium Lot Overlooking Pond/Greenspace In High Demand Area-Woodland Hills! Bright, Open Concept With Hardwood Floor On Main Level, 2nd Floor Laundry Room. New Windows (2018), Renovated Ensuite (2018). S/S Appliances, Walkout From Eat In Kitchen To New Custom Built Deck/Glass Railings. Professionally Landscaped Front & Back. The basement consists of two separate sections. One section is a self-contained unit that is currently tenanted and has a separate entrance. The other section belongs to the main floor, is included with it, and has access from inside the main floor. (basement self-contained unit not included) (id:61852)
Trustwell Realty Inc.
