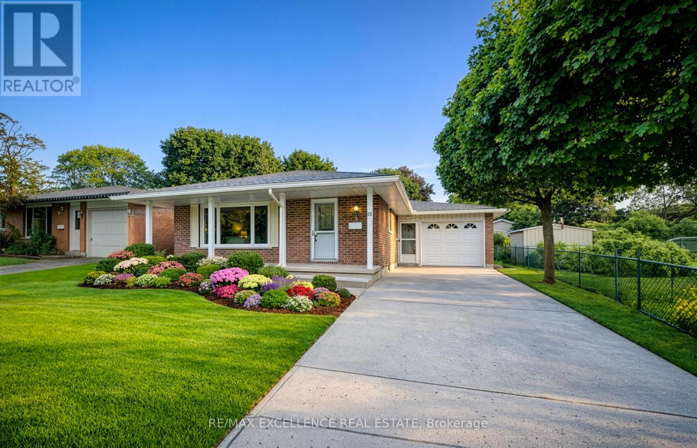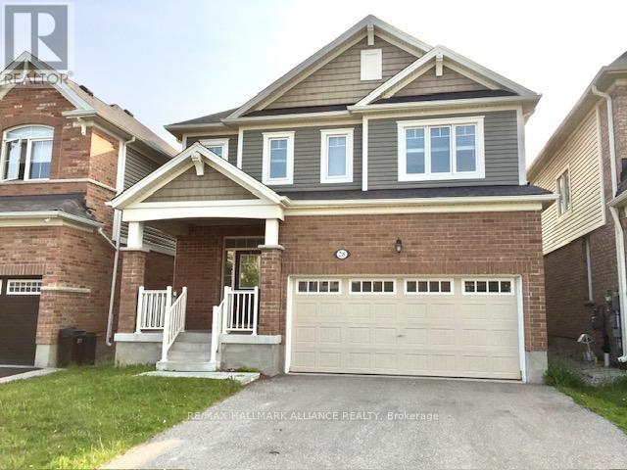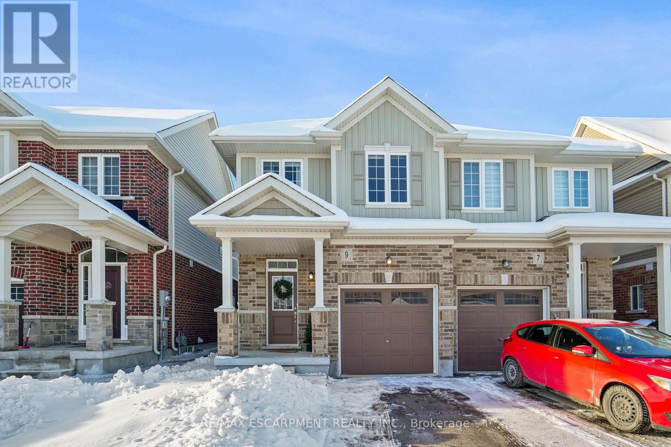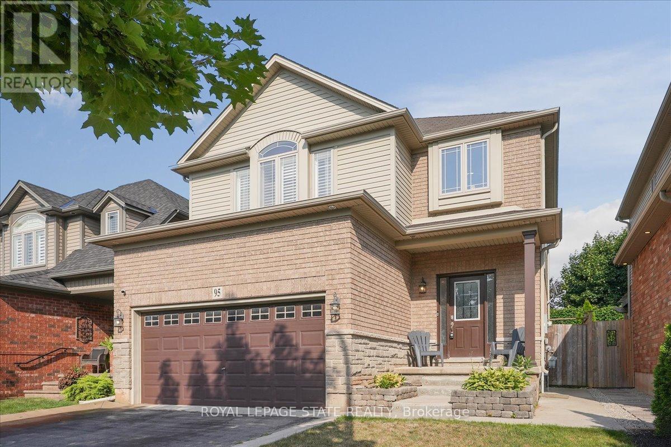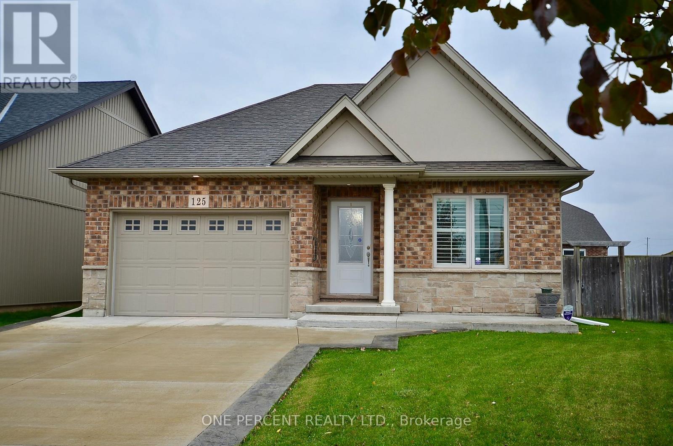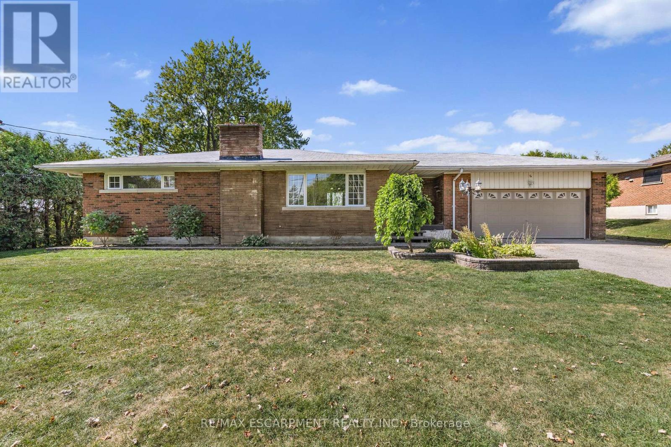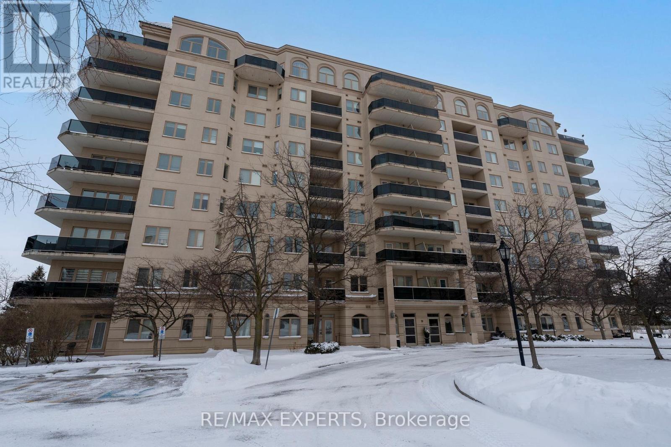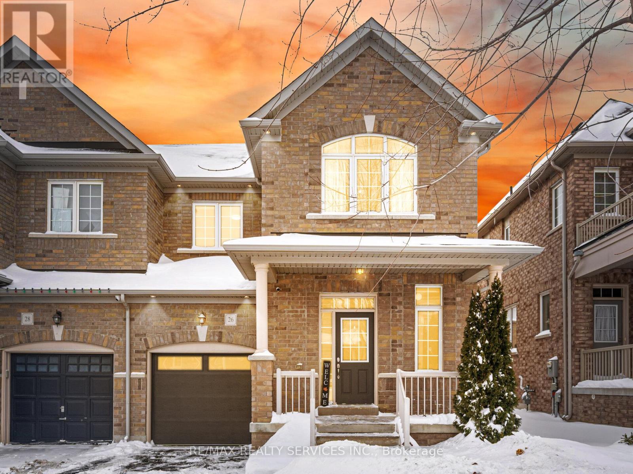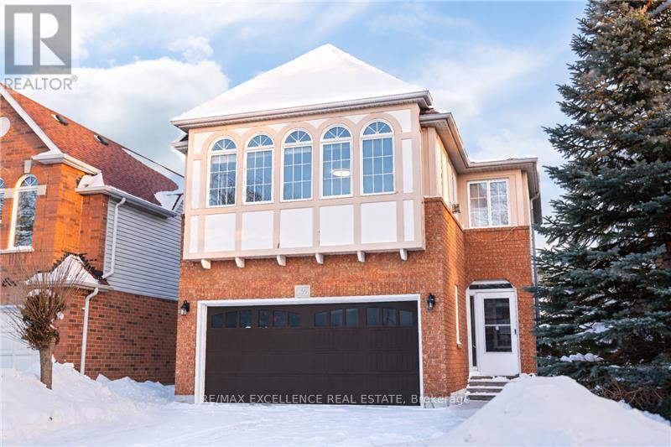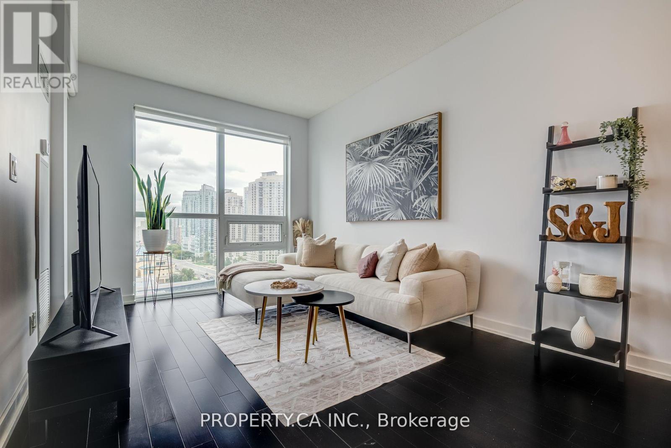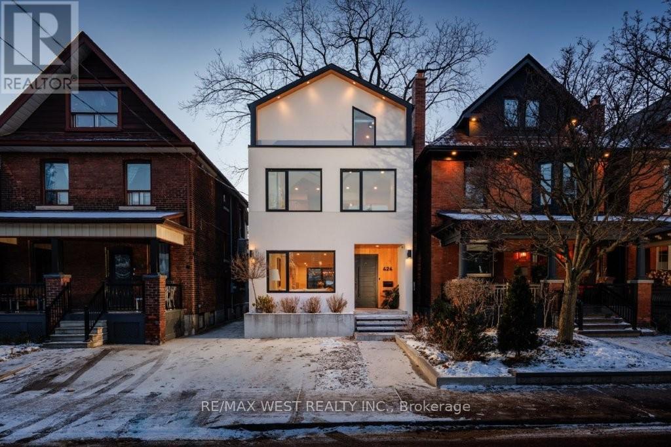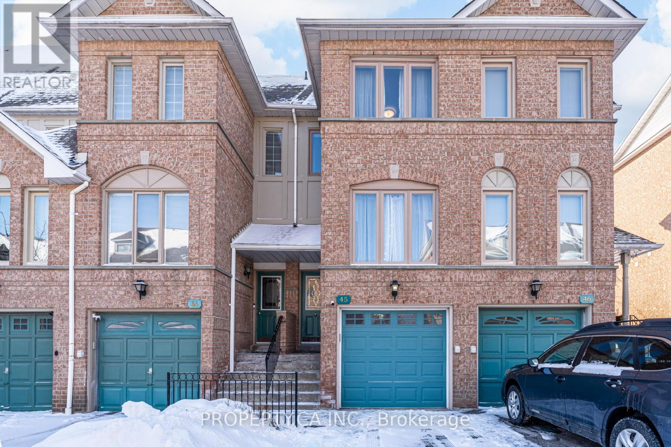131 Gracefield Crescent
Kitchener, Ontario
Welcome to the charming Alpine Village and this meticulously maintained, move-in-ready bungalow. The beautifully landscaped property and ample parking reflect true pride of ownership. Enjoy relaxing on the covered front porch before stepping inside to a warm, inviting layout featuring California shutters throughout. The bright, well-appointed kitchen offers stainless steel appliances, generous prep space, and plenty of natural light. The main level includes three spacious bedrooms and a full bathroom. A fully finished basement with a separate entrance, two rooms, a kitchen, and a full washroom adds excellent flexibility for extended family, guests. (id:61852)
RE/MAX Excellence Real Estate
28 Wannamaker Crescent
Cambridge, Ontario
Welcome to this beautifully maintained 4-bedroom, 2.5-bath detached home located in a quiet, family-friendly neighbourhood. Featuring a bright open-concept layout with spacious principal rooms, this home is ideal for both everyday living and entertaining. The modern kitchen is equipped with stylish appliances and flows seamlessly into the dining and living areas. Upstairs offers four generously sized bedrooms, including a large primary suite with a walk-in closet and private ensuite. Enjoy outdoor living in the fully fenced backyard, providing privacy and a peaceful retreat. Conveniently situated close to schools, parks, shopping, and public transit, this home offers the perfect blend of comfort, function, and location. (id:61852)
RE/MAX Hallmark Alliance Realty
9 Elsegood Drive
Guelph, Ontario
Welcome to 9 Elsegood Drive, a beautifully maintained 3-bedroom, 2.5-bathroom semi-detached home in Guelph's highly desirable Kortright East neighbourhood. Built in 2022, this modern gem combines stylish finishes with family-focused functionality - all nestled in the quiet, south end of Guelph. Step inside to 9' ceilings, pot lights, and sun-filled living spaces that flow effortlessly from the granite countertop kitchen (with stainless steel appliances & loads of storage!) to the cozy dining area and bright living room. Slide open the patio doors and enjoy easy access to the backyard - perfect for kids, pets, and weekend BBQs. Upstairs, retreat to the spacious primary bedroom featuring a walk-in closet, an extra double closet, and a 4-piece ensuite. Two additional bedrooms offer generous space and natural light, ideal for growing families or a home office setup. The unfinished basement is full of future potential - customize it your way with extra living space, a gym, or playroom. Additional features include a central vacuum, garage door opener, and parking for 3 cars with no sidewalk to shovel! Located just minutes from the Claire Road shopping hub, Stone Road Mall, University of Guelph, and a brand-new high school being built at Victoria Rd S & Arkell - this is a rare chance to own in one of Guelph's most family-oriented communities. Don't miss your opportunity to call this nearly-new home yours! (id:61852)
RE/MAX Escarpment Realty Inc.
95 Hemlock Way
Grimsby, Ontario
Amazing Location! Inground Pool! 3 + 2 BRs plus large loft area! 3 baths! Spacious Primary Suite! Double Car Garage! Fully finished basement! 9 Main Floor Ceilings! Have we caught your attention? Then come and see the rest of the features of this fabulous home thats located in a family friendly neighbourhood in West Grimsby with easy access to the QEW. Including tons of cabinets and counter space in the eat in kitchen with quartz countertops, upgraded appliances, main floor laundry with built ins. Gorgeous Great Room with engineered hardwood floors and large windows overlooking the pool. Lower level recently completed with a Rec Room, 2 Bedrooms & Full Bath. Large Family Room Loft with Electric Fireplace and engineered hardwood floors for those cozy fall and winter nights. Enjoy the beautiful escarpment views as a backdrop from your fully fenced backyard and poolside patio! Make this home yours today! (id:61852)
Royal LePage State Realty
125 Clare Avenue
Welland, Ontario
* A wonderful detached bungalow featuring 3 bedrooms and 3 bathrooms on a large pie-shaped lot in the sought after Coyle Creek. Features a beautiful large kitchen with an island, open concept to living and dining room with hardwood flooring. Primary bedroom has large ensuite with walk in shower, there are two further bedrooms - one on main floor and one in the basement. Basement is partially finished with the additional area already drywalled for easy completion to your style. Additional features throughout the property include: underground sprinkler system, Clean air purifier and humidifier attached to furnace, concrete driveway and porch area, California blinds, main floor laundry room with washer and dryer (2025) also included fridge and stove, (2024) , central vacuum system, AC (2025). ADT Security system installed. Outside you will find the large deck, the backyard is much larger than average - plenty of room for you to make a beautiful space to your taste! The front of the home features concrete drivway and porch area. The home was painted throughout in May 2025 - move-in ready for you to enjoy ! (id:61852)
One Percent Realty Ltd.
585 Fifth Road E
Hamilton, Ontario
Welcome to your private country escape on the coveted Stoney Creek Escarpment. This charming bungalow at 585 Fifth Road East offers the perfect blend of peaceful living, scenic surroundings, and future potential. Set on a generous 100X200 rural lot and backing onto open farmland, the property boasts unobstructed sunset views that have to be seen to be believed. Whether you're sipping coffee on the patio or enjoying an evening by the firepit, this is your chance to embrace the tranquility of country living every single day. The fully finished basement features an expansive recreation room, additional bedroom area, 3 piece bathroom and finished laundry room. This home has an added bonus 29X25 indoor/outdoor living space with vaulted ceilings, equipped with a 3 pc bathroom and view of the approx 18X36 in-ground pool (TLC required and sold in as is condition). Located just minutes from Upper Stoney Creek, with quick access to schools, shopping, wineries, and hiking trails. Enjoy the best of both worlds - peaceful rural living with city amenities close at hand. Whether you're looking to move in and enjoy, renovate and personalize, or invest in a rare escarpment property, 585 Fifth Road East is a must-see. (id:61852)
RE/MAX Escarpment Realty Inc.
406 - 10 Dayspring Circle
Brampton, Ontario
Welcome to an exceptional and stunning residence offering space, views, and lifestyle inperfect harmony! This impeccable 2+1 bedroom, 2-bathroom condominium delivers close to 1,300 sqft of thoughtfully designed living space, framed by sweeping views of the Claireville Conservation Sunlight pours through expansive windows, enhancing the sense of openness throughout the suite. The well-appointed updated wall to wall kitchen blends style and practicality, showcasing granite countertops, stainless steel appliances, generous cabinetry, and a pantry, all thoughtfully positioned to flow effortlessly into the main living spaces-perfect for bothhosting and daily living. The open living and dining areas are bright and inviting, framed by expansive windows and direct access to the balcony, where serene, unobstructed ravine views offer a calming and picturesque setting.The primary suite offers a peaceful retreat, featuring a beautifully renovated four-piece ensuite, ample closet space (his and hers), and a large window with tranquil views of the surrounding greenery. The generously sized second bedroom includes an oversized closet and offers excellent versatility, while the spacious enclosed den can comfortably function as a third bedroom, home office, or guest suite. Additional highlights include in-suite full-size laundry, upgraded engineered hardwood flooring throughout, stylish roller blinds in every room, one underground parking space, and two storage lockers for added convenience. Enjoy close access to scenic nature trails,shopping, dining, parks, transit, and major highway connections all within easy reach-offering the perfect balance of tranquility and accessibility. Residents enjoy a full suite of lifestyle amenities, including a library, gym, media and activity rooms, games and billiards spaces, guest accommodations (additional cost), and an impressive event room with stage and separate kitchen-perfect for hosting larger gatherings. (id:61852)
RE/MAX Experts
26 Yellow Sorrel Road
Brampton, Ontario
//Finished Basement// Luxury Upgraded Freehold End-Unit In Demanding Mayfield Village Area! **Carpet Free** Countless Upgrades With Hardwood Flooring In Main & 2nd Floors! Open Concept Main Floor Layout With 9 Feet High Ceiling! Rare To Find Separate Living & Family Rooms! Upgraded Family Size Kitchen With Corner Cabinet, Upper Glass Cabinet, Extra Cabinets & Up to Ceiling, 2x4 Tiles, Elongated Island, Single Deep Sink & Quartz Countertops! Walkout To Backyard From Breakfast Area!! Huge Master Bedroom With 5 Pcs Ensuite, Walk-In Closet & Upgraded Washroom With Standing Shower As Well As A Bath Tub! 3 Great Size Bedrooms! Professionally Finished Basement With Recreation Room & Full Washroom! Ample Storage In The Basement Electrical Room & Laundry Room! **No Sliding Doors Anywhere** Walking Distance To School, Park! Shows 10/10* (id:61852)
RE/MAX Realty Services Inc.
159 Cordgrass Crescent
Brampton, Ontario
Beautifully maintained 4-bedroom residence ideally located near the new hospital, schools, and shopping amenities. Hardwood flooring throughout the bedrooms enhances both warmth and elegance. The finished basement offers two additional bedrooms with a separate side entrance, providing flexible living options. The main level features a convenient laundry room with direct access to the garage, a spacious family room, and generously sized bedrooms. This well-kept Gulf-built home boasts an open-concept design, a large eat-in kitchen overlooking the family room, cathedral ceilings, and two skylights, allowing for an abundance of natural light. (id:61852)
RE/MAX Excellence Real Estate
1408 - 510 Curran Place E
Mississauga, Ontario
This optimal 1-bedroom layout offers a functional layout in a prime location with exceptionally low maintenance fees, making ownership simple and budget-friendly-ideal for first-time buyers and savvy investors. Located at PSV II by reputable builder, Amacon in the heart of downtown Mississauga, this spacious suite features 9-ft ceilings, an open-concept design, a modern kitchen with quartz countertops and stainless steel appliances, with engineered hardwood floor throughout. Approximately 660 sq.ft., complete with a private balcony and unobstructed northeast city views. Enjoy premium amenities including an indoor pool, jacuzzi, fitness centre, theatre room, rooftop deck, BBQ area, and 24-hour concierge. Unbeatable location-steps to Square One, City Centre, YMCA, Hwy 403, Sheridan College, and U of T Mississauga. One parking and one locker included in this competitive price! (id:61852)
Property.ca Inc.
424 Clendenan Avenue
Toronto, Ontario
Stunning family home in the highly coveted Junction pocket of West Toronto! This beautifully appointed residence offers an open concept main floor with walk-out to a gorgeous back yard oasis. Gourmet kitchen boasts an oversized breakfast island, high-end appliances, custom built-ins and plenty of pantry storage. This modern build boasts 4+1 spacious bedrooms, 5 spa-inspired bathrooms, gleaming hardwood floors and convenient second floor laundry. Private third floor primary bedroom retreat features an office/nursery, gorgeous ensuite, balcony, walk-in closet and skylight. Professionally finished lower level has a family room which is perfect for additional living space or a nanny's suite. Nestled on a rare 160 ft deep lot, the rear garden has an amazing space for outdoor entertaining! Bonus private driveway included! Great potential for future garden suite/rental income. Conveniently located within walking distance to top rated schools, fabulous restaurants, The Good Neighbour cafe, trendy shops and daycare in The Junction community. Welcome Home! (id:61852)
RE/MAX West Realty Inc.
45 - 1050 Bristol Road W
Mississauga, Ontario
Absolutely gorgeous 3-bedroom townhouse in the heart of Heartland! It features very low maintenance fees, modern laminate floors, pot lights, and heated porcelain flooring throughout. The home has new windows, an upgraded kitchen and washrooms, a new garage door. Enjoy a finished basement and a fenced backyard. This beautiful property is just minutes away from schools, shops, Heartland Shopping Center, square one and highways 403 and 401. The house is in excellent condition and fully customized it is completed with a security alarm and camera system. (id:61852)
Property.ca Inc.
