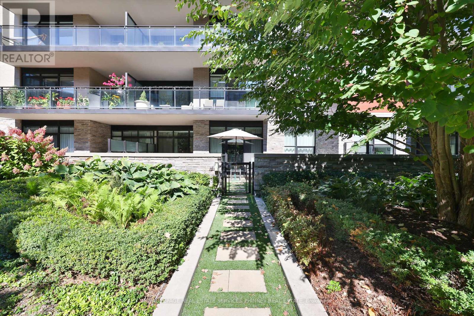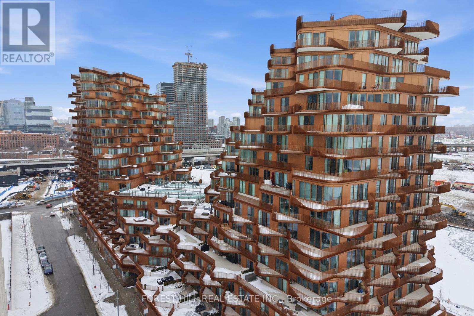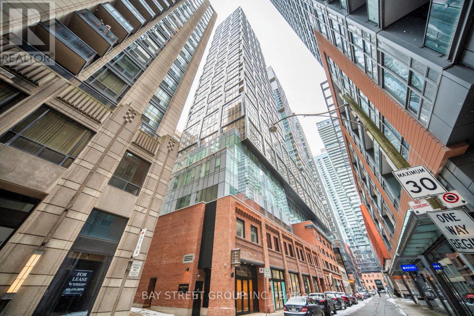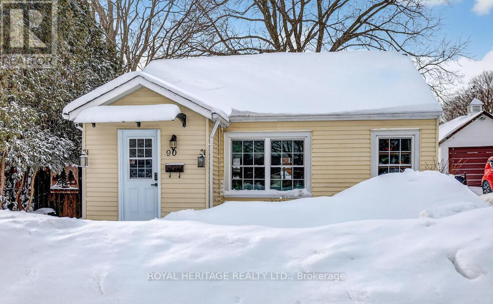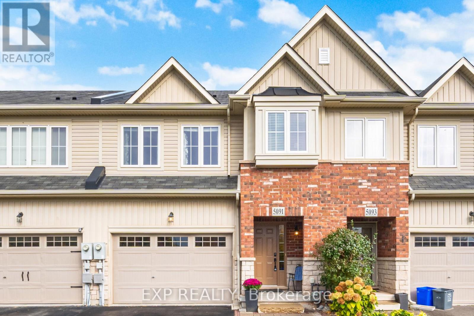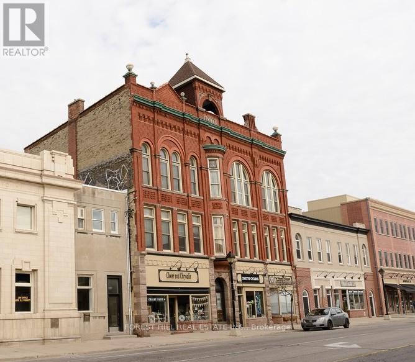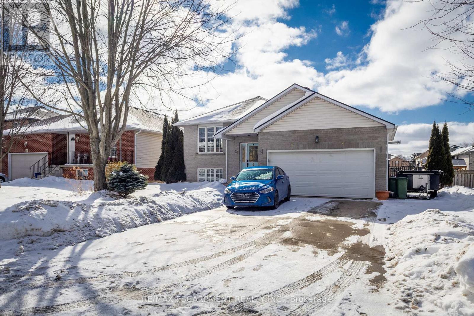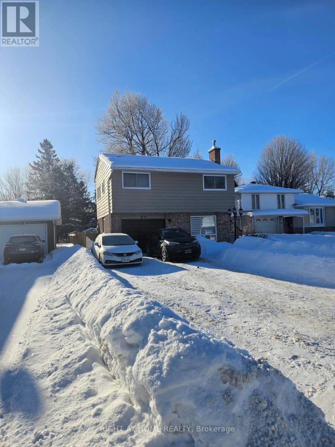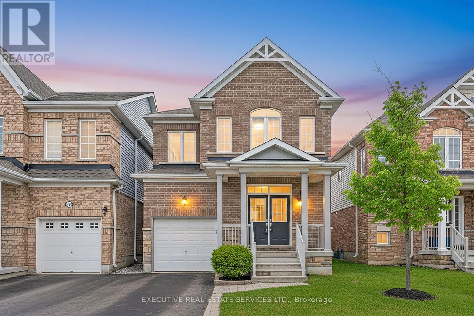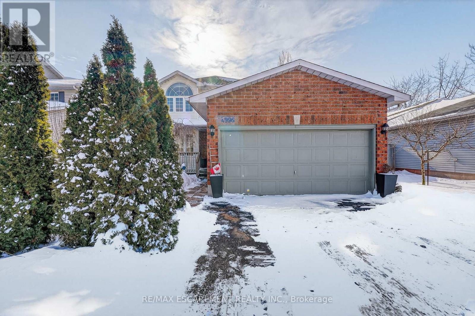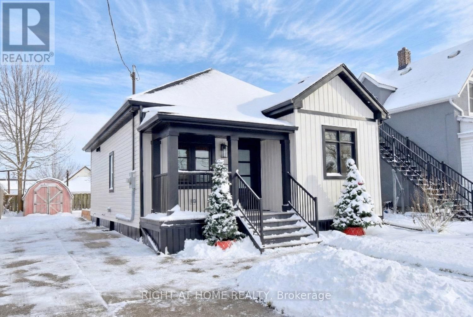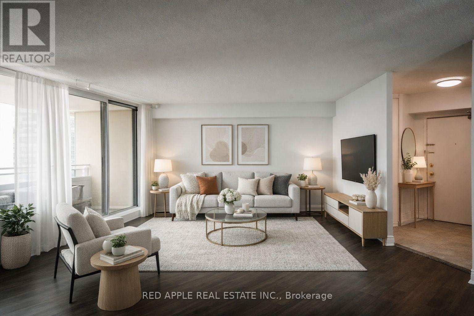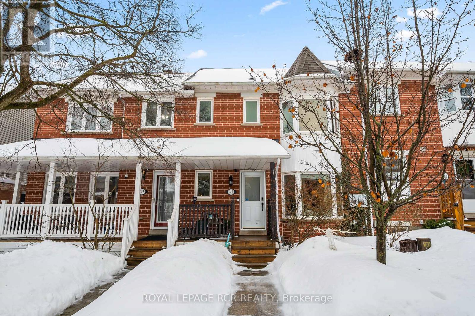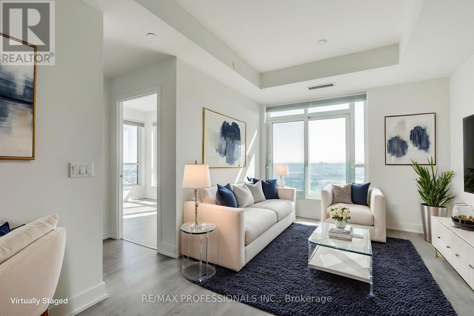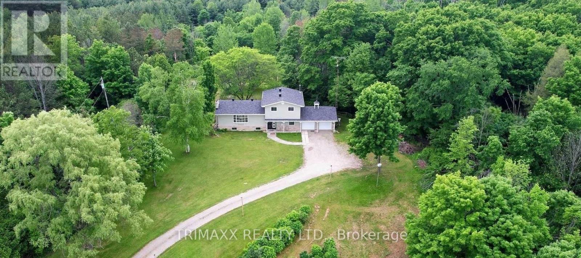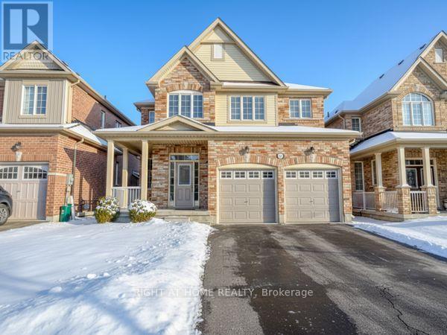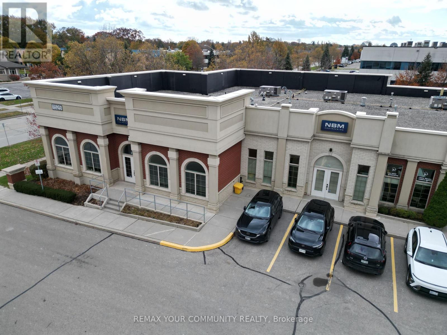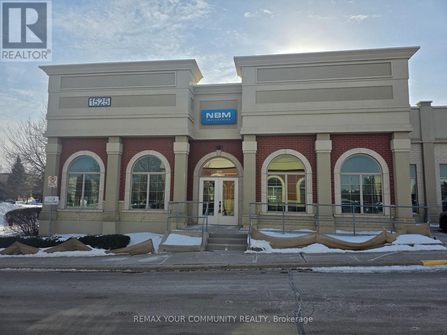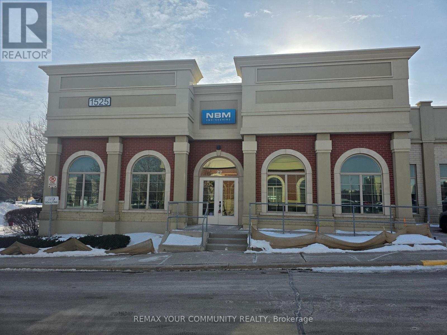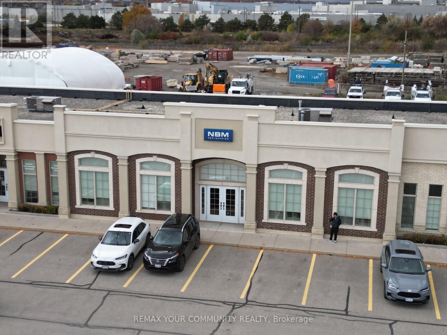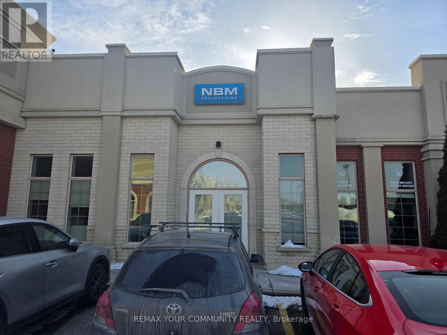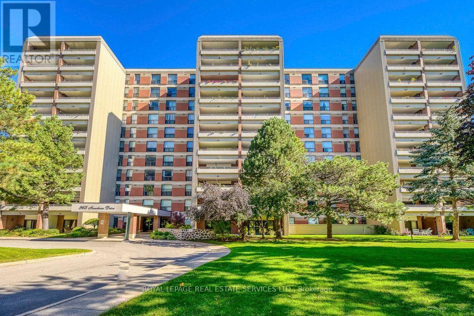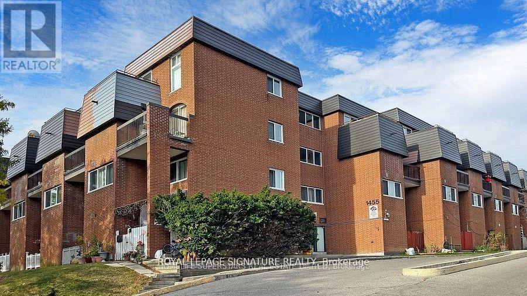3709 - 510 Curran Place
Mississauga, Ontario
Magnificent, Panoramic Southwest Exposure View . Bright & Sun Filled Fully Furnished 2 Bedroom Luxury Unit with Large Windows Throughout & Balcony, Spacious Unit In The Heart Of Square One Area. S/S Appliances, Granite Countertops, Den Can Be Used For 3rd Bedroom/office. Walk To Celebration Square, Central Library, Ymca, Square One, School, Church, Living Art Center, Public Transit. A Fitness Centre, Gym, Party Room, Billiard/Pool Table, Indoor Swimming Pool/Sauna/Jacuzzi, Media Room! Move in Ready! (id:61852)
Century 21 Leading Edge Realty Inc.
155 - 1575 Lakeshore Road W
Mississauga, Ontario
A unique and rare opportunity at the iconic and desirable Craftsman in Clarkson offering affordable luxury and ultimate convenience. Concierge, 24-hr security, a gym, yoga studio, rooftop/garden/bbqs, and lush manicured grounds. These are just a few of many privileges that the residents of The Craftsman enjoy. The "Meadow Wood" suite offers a generous and functional 960 Sq Ft layout with 2-bedrooms, 2-full washrooms and a showstopper 817 Sq Ft Private Terrace in the very secure and green West Courtyard. Great for someone with a green thumb and/or pet. The suite features 9' ceilings with dimmable pot lights, tasteful 5" vinyl plank flooring, an eat-in kitchen with Large Island and sink, full-sized appliances; Fisher & Paykel (31" Fridge), built-in Whirlpool Oven, Whirlpool Cooktop Range and Panasonic Microwave, backsplash and tasteful cabinetry. The primary bedroom features a large walk-in closet, stunning 3-pc ensuite bathroom and a walk-out to the terrace. Positioned on level 1, this residence offers simplicity and ease for everyday living. Well-suited for those seeking convenience, comfort, security and a connection to the outdoors. Come see for yourself why suite 155 is something truly special. (id:61852)
Royal LePage Real Estate Services Phinney Real Estate
1115 - 155 Merchants' Wharf
Toronto, Ontario
An exceptional opportunity to lease a meticulously designed, fully furnished residence in one of Toronto's most sought-after waterfront buildings, Aqualina by Tridel. This sun-drenched suite offers a seamless blend of luxury, comfort, and effortless city living. Thoughtfully curated with high-end furnishings and refined finishes throughout, the space is truly move-in ready, designed for those who value simplicity without compromise. Just bring your personal belongings and settle in. The suite offers tranquil waterfront outlooks from the bedrooms and living areas, complemented by abundant natural light throughout the day. Every detail has been carefully considered, from the elegant layout to the fully equipped essentials that allow for immediate enjoyment and ease of living. The lease includes two parking spaces (one with EV charging) and is inclusive of all utilities and high-speed internet, providing exceptional convenience and value. Flexible lease options, including short-term and month-to-month arrangements, are available, making this offering well-suited for executives, relocations, or tenants seeking a turnkey luxury residence. Situated within a premier waterfront enclave, the residence offers immediate access to everyday conveniences at your doorstep, including grocery shops below, cafés, and essential services. Steps to scenic waterfront trails and parks, with seamless connectivity to Union Station, the Financial District, and major highways, the location is ideal for both daily living and commuting. Surrounded by a well-curated mix of dining, retail, and cultural destinations, this address delivers effortless urban living within a refined waterfront setting. A rare offering for tenants seeking comfortable, low-effort luxury living with premier amenities within one of Toronto's most established and prestigious waterfront communities. Short-term availability and flexible lease options are offered. (id:61852)
Forest Hill Real Estate Inc.
706 - 15 Mercer Street
Toronto, Ontario
Welcome to NOBU Residences at 15 Mercer St. This residence is a masterpiece of modern living, located in the vibrant core of Toronto.The meticulously designed 2-bedroom, 2-bathroom suite features an open-concept floor plan with 9ft ceilings and floor-to-ceiling windows that invite an abundance of natural light. Step out onto large balconies accessible from both the living area and the primary retreat.Residents enjoy exclusive access to a premium fitness center, game lounge, pet spa, and an outdoor BBQ area-all anchored by the prestige of Canada's first Nobu Restaurant. Within walking distance to TIFF, Rogers Centre, and major city attractions. (id:61852)
Bay Street Group Inc.
90 Hope Street S
Port Hope, Ontario
Getting into the market? Ready to downsize? This charming home is perfect and in an awesome location! Walking distance to shops, Trinity College, close to downtown yet situated in a quiet, family friendly neighbourhood. Easy access to the 401 and the gorgeous waterfront and beach area of Port Hope. The fully fenced backyard is great for pets, children and warm summer evenings. Two driveways ensure ample parking. A spacious, tastefully finished bathroom also conveniently includes the laundry area. The open concept kitchen/dining and living areas provide "the" spot to snuggle in front of the fire, entertain family and friends or simply relax. An on-demand water heater and gas barbecue line are just two of the many things you'll love about this home. Welcome home to 90 Hope St. S. (id:61852)
Royal Heritage Realty Ltd.
5091 Alyssa Drive
Lincoln, Ontario
Welcome to 5091 Alyssa Drive in the heart of Beamsville - a vibrant community surrounded by award-winning wineries, scenic trails, and charming local shops. This beautifully maintained freehold townhome sits directly across from the Fleming Centre and Rotary Park, offering the perfect blend of convenience and lifestyle. The spacious open-concept main floor features a modern kitchen with stainless steel appliances, a large centre island, and plenty of natural light - ideal for both everyday living and entertaining.Upstairs, the primary bedroom includes a private ensuite. A few steps up, you'll find two additional bedrooms, a 4-piece bathroom, and a convenient second-floor laundry. The finished lower level provides extra living space with a rough-in for a future bathroom.Enjoy comfortable, family-friendly living in one of Niagara's most desirable communities - just minutes from the QEW, schools, and all Beamsville amenities. (id:61852)
Exp Realty
3 - 12 Water Street N
Cambridge, Ontario
Welcome to this beautiful Lofts, located at 12 Water Street N. in the heart of historicdowntown Galt, Cambridge. This unique heritage building blends early 20th-century industrialcharm with modern loft-style living. Step inside to soaring ceilings, exposed brick and beamarchitecture, oversized windows, and open-concept layouts that flood each unit with naturallight.Carefully restored and thoughtfully updated, these lofts feature modern kitchens andcontemporary finishes that highlight the character of the original structure. Located in frontof the Grand River, trendy cafes, art galleries, and boutique shopping, this Lofts offers bothconvenience and culture. With easy access to trails, transit, and key commuting routes, thislocation is ideal for professionals, creatives, and those looking for a vibrant urban lifestylewith a touch of history. Parking passes to be purchased through the City of Cambridge for any of their downtown lots. Authentic loft-style units with exposed brick and timber beams. One bedroom, open-concept layouts with high ceilings and large windows. Modern kitchens with quartz countertops and stainless-steel appliances. In-suite laundry and secure building access. Walkable to shops, restaurants, and the Gaslight District. Easy access to Highway 401 and public transit (id:61852)
Forest Hill Real Estate Inc.
29 Longview Court
Hamilton, Ontario
Welcome to this beautifully maintained bungalow in the charming community of Mount Hope - where small-town warmth meets everyday convenience. This spacious 3+1 bedroom home offers an inviting open-concept main level filled with natural light, creating the perfect space for both entertaining and comfortable family living. The generous living and dining areas flow seamlessly into the kitchen, providing plenty of room to gather and unwind. The main floor features three spacious bedrooms, each with semi-ensuite privilege access to the well-appointed 4-piece bathroom - ideal for families or guests seeking added privacy and functionality. The fully finished lower level expands your living space with a fourth bedroom and offers excellent potential for an in-law suite, complete with ample room for a recreation area, home office, or additional living quarters. Situated in the quaint town of Mount Hope, you'll enjoy close proximity to local amenities, parks, schools, and convenient highway access for an easy commute. A wonderful opportunity to enjoy bungalow living in a welcoming community (id:61852)
RE/MAX Escarpment Realty Inc.
27 Shore Acres Boulevard
North Bay, Ontario
An Exceptional Spacious Backsplit That Features 3+1 Bedrooms, 3 Bathrooms & Attached Garage With 4 Car Driveway Located Just 2 Homes From The Shores Of Lake Nipissing And Convenient Public Lake Access Nearby. One Of North Bay's Most Exclusive & Tranquil Neighbourhoods On A Peaceful Cul-De-Sac. Large Fully Fenced Private Backyard With No Rear Neighbours. The Expansive Deck Offer A Serene Retreat Where The Sound Of Waves Gently Crashing On The Shoreline Sets The Tone Feeling Like Relaxed Lakeside Living. The Main Level Boasts A Large Beautifully Designed Kitchen With A Breakfast Bar, Quartz Countertop, Built-In Dishwasher & Built-In Garbage Disposal. The Sun Filled Separate Dining Space With Sliding Doors To The Rear Deck And Private Yard. A Large Inviting Living Room. The Lower Level Boasts An Elegant Library Or Lounge Room With A Gas Fireplace And The Entry To The Attached Garage. 3 Generous Sized Bedrooms Including The Primary Bedroom With A Private Ensuite , An Upgraded Main 4 PC Bathroom, Storage Room & Convenient Laundry Chute On The Second Level. The Fully Finished Basement Features A Spacious Light Filled Rec Room With Gas Space Heater, 4th Bedroom, A Large Laundry/Utility Room, , Ample Storage And A 3-PC Bathroom. This Remarkable Home & Distinguished Property Presents A Rare Opportunity Offering Privacy, Proximity To The Lake In One Of North Bay's Most Coveted Locations. (id:61852)
Right At Home Realty
439 Linden Drive
Cambridge, Ontario
Stunning And Absolutely Show Stopper This Gorgeous Single Car Garage 2-Storey Detached House (Year Built: 2017) Is Situated In The Most Desirable Family Friendly Preston Heights Neighborhood of Cambridge. OPEN CONCEPT Main Floor with Separate Dining, Living and Family Area and Walk Out To The Beautiful Backyard! Primary Bedroom Is Huge With A Walk-In Closet And a 5 Piece Washroom. Other Three Bedrooms Are Also Good Size And Has an Additional Washroom And Windows. Fully Renovated, New Floors, Big Windows for Extra Light & Freshly Painted. So Many UPGRADES to mention!! Close To All Amenities, Shopping, School, Parks, Public Transit and Highways. Perfect for a Single Family or FIRST TIME BUYER or an Investor. Don't Miss Out On This Opportunity to CALL THIS PROPERTY YOUR HOME! **EXTRA INCLUDES**: Stainless Steel Fridge, Stove, Dishwasher, Washer & Dryer. (id:61852)
Executive Real Estate Services Ltd.
4996 Greenlane Road
Lincoln, Ontario
FLEXIBLE LIVING SPACE, PRIME SETTING ... Positioned along one of Beamsville's key corridors, 4996 Greenlane Road delivers a rare blend of residential comfort and future flexibility. The main floor is designed for everyday function, featuring an inviting entrance with luxury vinyl flooring and inside access to the double garage, which also offers direct access to the backyard. A convenient 2-pc bath with QUARTZ vanity sits just off the foyer. The combined living and dining room is full of natural-light, provided by XL windows on either end of the room. Opening into the kitchen - finished with UPDATED cabinetry and durable luxury vinyl flooring - with walk-out through sliding patio doors leading to a spacious, fully fenced yard complete with patio, gazebo, mature gardens and trees. The upper level provides three bedrooms and a refreshed 4-pc bath with porcelain tile and updated vanity (completed five years ago). The primary bedroom is highlighted by a massive north-facing window with a distinctive half-moon feature, while the second and third bedrooms enjoy sunny south-facing views. The partially finished basement with pot lights and large windows adds versatility. Previously used as a commercial kitchen, the basement still includes a 220-volt stove hookup and existing drains behind the walls - adding unique potential for future plans. With GC3 (General Commercial) zoning as per the Town of Lincoln zoning maps, it opens the door to a variety of potential uses for the right buyer. Additional features include minor accessibility railings, and double asphalt driveway. Located walking distance to town, steps from the new school projected to open Sept 2026, and just minutes from the QEW, scenic vineyards, local restaurants, parks, and shopping. Only 10 minutes to the Grimsby GO Station, 30 minutes to Niagara Falls and the U.S. border, and just an hour from Toronto, it's the perfect blend of small-town charm and big-city access. CLICK ON MULTIMEDIA for video tour & more. (id:61852)
RE/MAX Escarpment Realty Inc.
5 Cozy Street
Welland, Ontario
Stunning fully renovated home in an up and coming neighbourhood for those wanting to get into the market.Offering modern finishes and a bright, open-concept layout with 9 ft ceilings. Wide-plank flooring, recessed lighting, and a striking custom slat-wall fireplace create a stylish and welcoming main living space.The designer kitchen features flat-panel cabinetry, quartz countertops, a large island with seating, and contemporary pendant lighting-ideal for everyday living and entertaining. Large Bathroom showcases a double-sink vanity, elegant wall panels, matte black fixtures, and thoughtful modern design.A functional mudroom and laundry room add everyday convenience, with a walkout to a newly built sitting deck overlooking a private oversized backyard, perfect for relaxing or entertaining. The basement is more than half completed and provides excellent future potential to create a studio space, additional living area, or home office.With quality upgrades throughout and neutral, move-in-ready finishes, this home delivers immediate comfort along with long-term flexibility and value. Ideal for end-users seeking a turnkey property with room to grow. (id:61852)
Right At Home Realty
702 - 380 Dixon Road
Toronto, Ontario
Bright and spacious open concept two bedroom unit offering generous living space and a great view from the balcony. The unit features in-suite laundry and a well designed, functional layout. Conveniently located near Highways 401 and 427, and within walking distance to shopping and schools. TTC and GO Transit bus services are close by, with quick access to Pearson Airport. The building offers excellent amenities including an indoor pool, sauna, gym, 24 hour gated security, and an on site convenience store. Parks, transit, and everyday amenities are all within close reach, with a daycare facility nearby for added convenience. Recently completed, the unit features a fully renovated bathroom with new tile, bathtub, toilet, and vanity. The kitchen has also been updated with new cabinetry and countertops, providing a fresh and functional space. A French Immersion school is located nearby. School boundaries, eligibility, and enrolment are determined by the school board and must be verified by tenants and cooperating agents. Some images have been virtually staged to illustrate the property's potential. Furniture and décor shown in these images are for visual representation only and are not included in the lease. (id:61852)
Red Apple Real Estate Inc.
310 Balsam Street
Orangeville, Ontario
Located in Orangeville's west end, this 3 bedroom townhouse offers a solid layout, flexible living space, and an unbeatable location for families and first-time buyers alike.The main floor is designed for everyday living, with a functional kitchen that includes a bright bay window breakfast area that fills the space with natural light. The large adjoining living room offers hardwood flooring and a walkout to the backyard, creating an easy flow for relaxing, entertaining, or keeping an eye on the kids while they play outside.Upstairs, you will find three comfortable bedrooms, including a primary with good closet space and semi-ensuite access to the four piece bathroom that serves the upper level, while a convenient powder room on the main floor adds practicality for busy mornings and guests.The finished basement provides valuable additional living space with a rec room that can adapt to your needs and a fourth bedroom, currently being used as an office. A three piece bathroom on this level adds flexibility.One of the standout features of this home is its location. Situated in a well established neighbourhood, you can walk to nearby elementary and secondary schools and the rec centre, making day to day routines simpler and more connected. Close to parks, shopping, and amenities, 310 Balsam Street offers a great opportunity to step into home ownership and build equity. (id:61852)
Royal LePage Rcr Realty
4110 - 7 Mabelle Avenue
Toronto, Ontario
Tridel built 2-bedroom, sun-filled suite with a highly functional and efficient split-bedroom layout. Featuring 9 feet upgraded smooth ceilings and unobstructed southwest lake views. Open-concept kitchen with premium finishes. Includes a rare, secluded, and extra-wide premium Electric Vehicle (EV) parking space on P1 level with installed level 2 charger, located directly across from the elevators. Large P1 level locker also included. Great for professionals, families or as an investment, with no rent control in the building. Condo fees include internet. Excellent amenities including a pool, basketball court, kids' zone, and bicycle storage. Steps to Islington station, Sobeys, restaurants, cafés, schools, and parks and green space. Images virtually staged. (id:61852)
RE/MAX Professionals Inc.
16668 Humber Station Road
Caledon, Ontario
Exceptionally Rare and Hard to find Property Offering Approximatively 10 Acres and Over 10 Parking Spaces. Nestled in Caledon, Albion Hills Conservation And Trans Canada Trail Are Only Steps Away. Schools, Shopping And Dining Are All Close By. Great Access To Major Highways. Don't Miss Out On This Opportunity. (id:61852)
Trimaxx Realty Ltd.
17 Mercury Avenue
Georgina, Ontario
Fantastic Location! Very Bright and spacious 4-bedroom Home in the Sought-after Community of Simcoe Landing, featuring no front walkway. The open-concept main level offers generous principal rooms, 9-foot ceilings, and a wood staircase with iron pickets-perfect for a growing family. Enjoy a gas fireplace in the large family room, laminate flooring throughout, and a grand open-to-above foyer. Convenient Main-floor laundry. The untouched basement provides endless potential for customization. Ideally located close to shopping, schools, parks, and Hwy 404. *** Bonus: Buyer Receives a 5-Piece Appliance Package Valued at $6,500 if Sold Firm Before February 28, 2026.*** (id:61852)
Right At Home Realty
26-27 - 1525 Cornwall Road
Oakville, Ontario
Incredible turn-key 5,463 SF corner unit available for sale at the highly desirable Maple Grove Corporate Centre in the heart of Oakville's thriving business corridor. Flexible layout suitable for retail or office use allowing for various uses including medical. Offering a mix of reception, open space, kitchen, boardroom, washrooms and several offices and workspaces on glass including a large outdoor patio. Located in a well-maintained complex with ample on-site parking and quick access to the QEW and Highway 403. Ideal opportunity for businesses seeking a strategic and accessible Oakville location. (id:61852)
RE/MAX Your Community Realty
27 - 1525 Cornwall Road
Oakville, Ontario
Incredible turn-key 3,453 SF corner unit available for sale at the highly desirable Maple Grove Corporate Centre in the heart of Oakville's thriving business corridor. Flexible layout suitable for retail or office use permitting various uses including medical. Offering a mix of reception, open space, kitchen, boardroom, washrooms and several offices and workspaces on glass including a large outdoor patio. Located in a well-maintained complex with ample on-site parking and quick access to the QEW and Highway 403. Excellent opportunity for owner-occupiers or investors. Move in ready! This unit can also be sold with the neighbouring listed unit 26 for a combined total area of 5,463 SF. (id:61852)
RE/MAX Your Community Realty
27 - 1525 Cornwall Road
Oakville, Ontario
Incredible turn-key 3,453 SF corner unit available for lease at the highly desirable Maple Grove Corporate Centre in the heart of Oakville's thriving business corridor. Flexible layout suitable for retail or office use permitting various uses including medical. Offering a mix of reception, open space, kitchen, boardroom, washrooms and several offices and workspaces on glass including a large outdoor patio. Located in a well-maintained complex with ample on-site parking and quick access to the QEW and Highway 403. Ideal opportunity for businesses seeking a strategic and accessible Oakville location. This unit is also available for sale. (id:61852)
RE/MAX Your Community Realty
5 - 1525 Cornwall Road
Oakville, Ontario
Prime 2,916 SF commercial unit for sale at the Maple Grove Corporate Centre in the heart of Oakville's established business district. Functional layout suitable for office or retail permitting various uses including medical with a large open area, kitchen, washrooms, and offices on glass. Located in a well-maintained complex with ample on-site parking and professional curb appeal. Excellent access to the QEW and Highway 403, providing seamless connectivity throughout the GTA. Ideal opportunity for owner-users or investors in a high-demand commercial corridor. Move in ready! (id:61852)
RE/MAX Your Community Realty
26 - 1525 Cornwall Road
Oakville, Ontario
Exceptional opportunity to acquire an approx. 2,010 SF at the highly desirable Maple Grove Corporate Centre in the heart of Oakville's established business district. Versatile space suitable for office or retail permitting various uses including medical. Offering open space area, kitchen, storage room, washrooms and several offices and workspaces. Situated within a professionally managed complex offering ample parking and convenient access to major highways including the QEW and Highway 403. This unit can also sold with the neighbouring sale listing at unit 27 for a combined total area of 5,463 SF. (id:61852)
RE/MAX Your Community Realty
105 - 965 Inverhouse Drive
Mississauga, Ontario
Rare opportunity for a ground floor "Garden Suite" with a sliding door walk out to a patio. Best location in the building, quiet corner backing onto the manicured lawn and tall trees. Gated courtyard fronting on the bedrooms, extra exit from the den. There are only 2 suites in this South wing, steps from the outdoor pool and party room. Another unique feature, no step down to the sunken living room, all on one level (only the ground floor suites have this feature). Adult Oriented & Quiet Ambience "Inverhouse Manor" condominium building In Clarkson Village. Well Maintained Building, Ideal For Empty Nesters. Day light luminated indoor parking with skylights & car wash bay. The garage roof membrane has been restored & repaired in recent years, The rear garden was newly landscaped. Very walkable neighbourhood : Lakeshore Shops & Restaurants. Short cut to Clarkson Crossing Plaza via foot bridge over Sheridan Creek to Metro, Canadian Tire, Shoppers Drug Mart & more. Near Go Train Station, Easy Commute To Downtown Toronto. For the active lifestyle, near Ontario Racquet Club, walking trails in Rattray Marsh & Lakeside parks. Bike storage room on ground floor. Note : No Pets Permitted & Smoking. The condo is vacant, virtually staged rooms for illustration purposes. Communal BBQ is set up in the Summer, just outside the swimming pool gated area. Electric BBQ is permitted on own patio. Here is an opportunity to renovate and customize to your own taste. (id:61852)
Royal LePage Real Estate Services Ltd.
319 - 1455 Williamsport Drive
Mississauga, Ontario
Townhome In Dixie & Bloor Of Mississauga. Main & 2nd Floor townhome with Walk-out to the Balcony. Approx 1500 sq. ft. 4 Bedroom + Den with 2 Washroom. Den can be used as 5th Br. Open Concept Kitchen W/Stainless Steel Appliances. 2 Renovated Washrooms. Prime Br with Large Walk-In Closet & Good Size 2nd Br. Laminate Floors Throughout. ** Maintenance Fee IIncludesAll Utilities. Building amenities include gym, party room & kids playroom. Close To Schools, Grocery, Shopping Centers, Transit & Parks. It is a short walk to the library, Community Center& Grocery Market, Short Walk To Library & Community Centre. few mins drive to Kipling TTC Station! (id:61852)
Royal LePage Signature Realty

