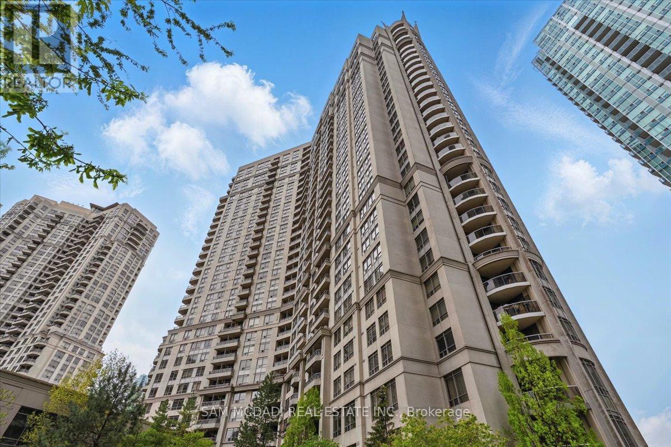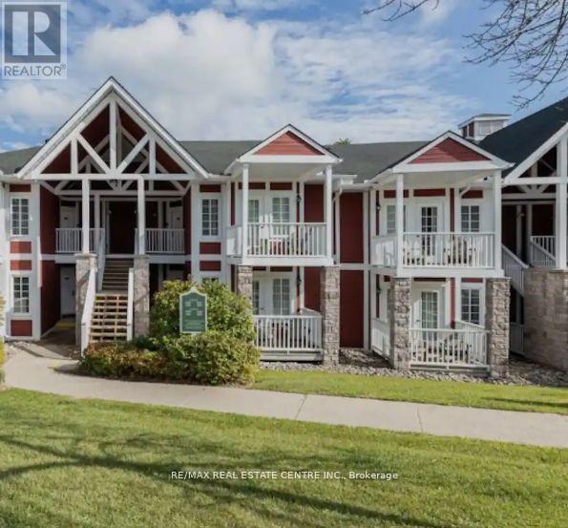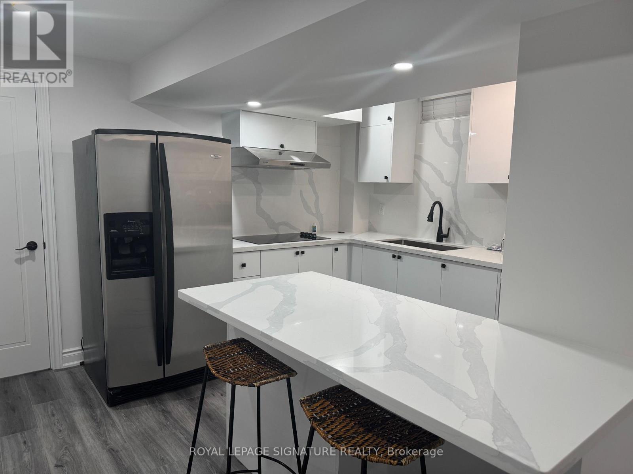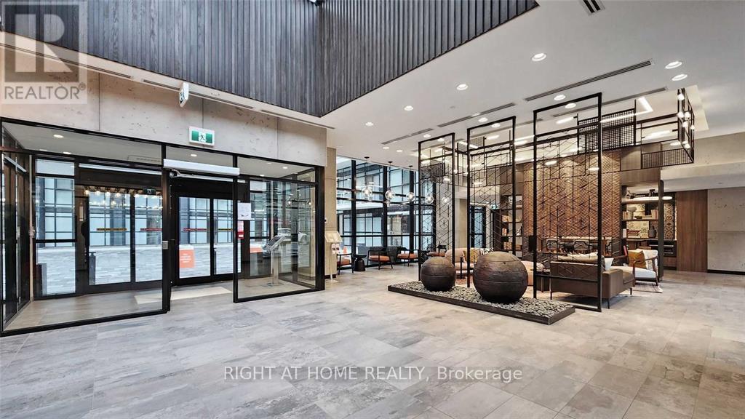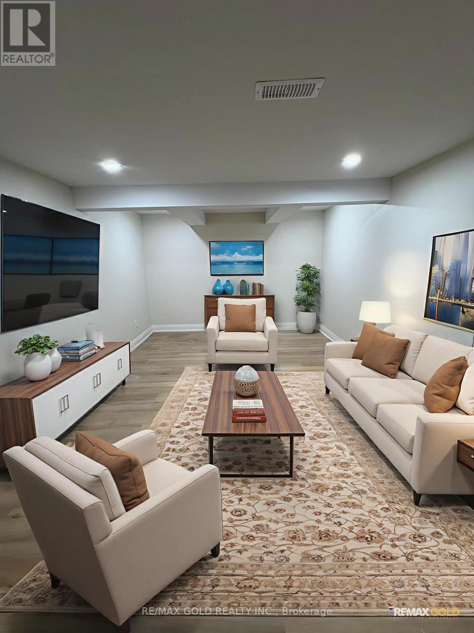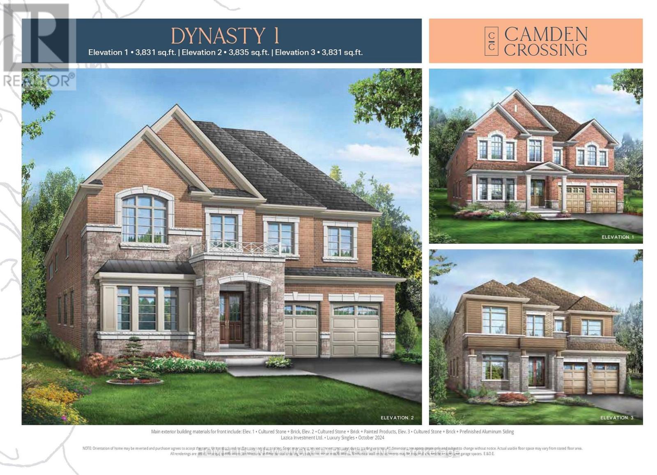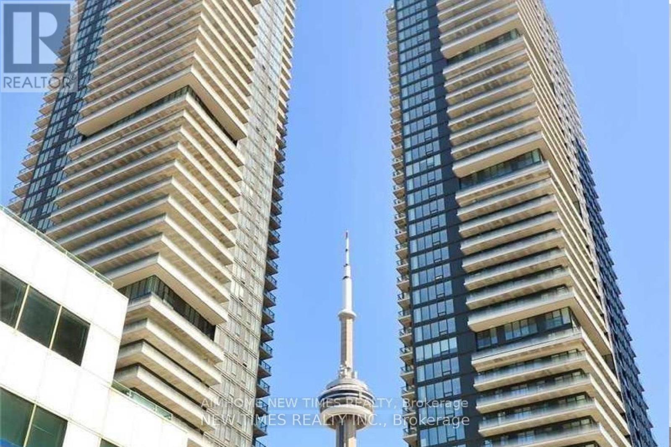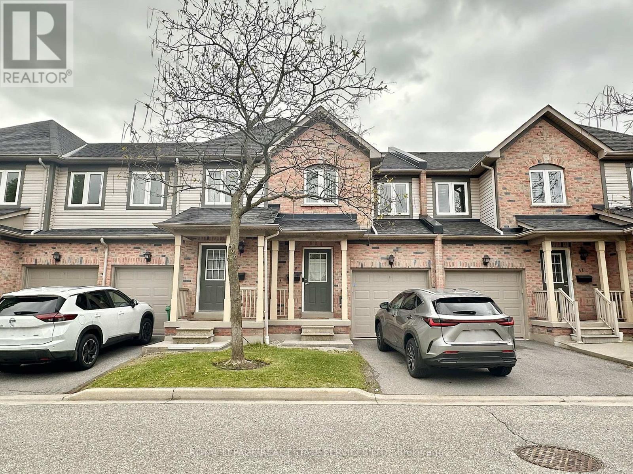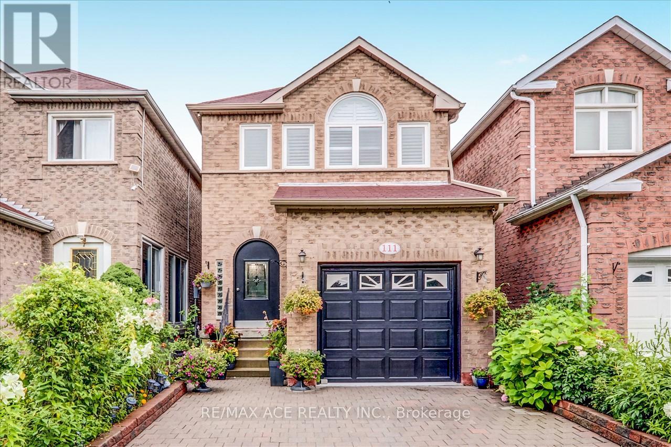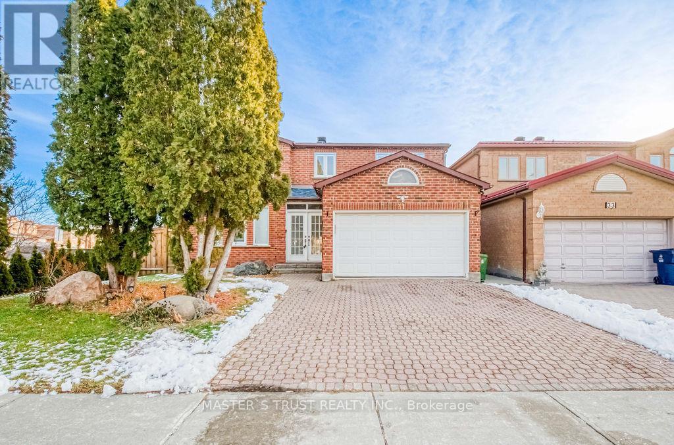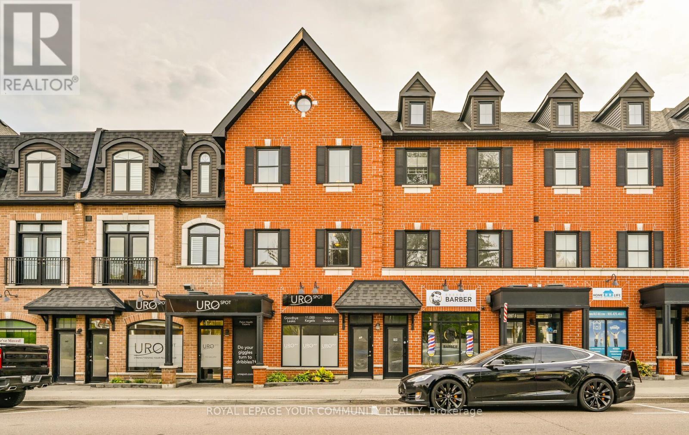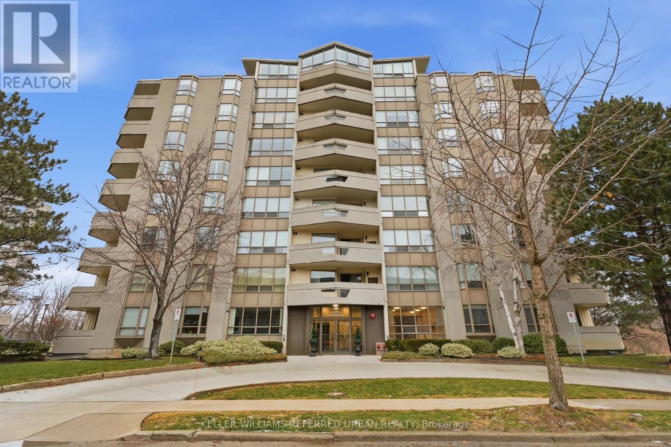3028 - 3888 Duke Of York Boulevard
Mississauga, Ontario
Located in Mississauga's vibrant City Centre, 3888 Duke of York offers the ultimate urban lifestyle with unmatched convenience in an amenity-rich neighbourhood. Step outside to a walker's paradise surrounded by Square One Shopping Centre, Celebration Square, Sheridan College, and an endless selection of dining, cafes, and entertainment. Commuters will appreciate easy access to the GO Station, MiWay Transit, and major highways. Inside the Ovation towers, residents enjoy state-of-the-art amenities including: 24-hour concierge, a car wash, movie theatre, bowling alley, a fitness center, indoor pool, and an expansive rooftop terrace with BBQs and landscaped gardens. This spacious 2+1 bedroom, 2-bath suite boasts a thoughtfully curated living space with an open concept layout and offers comfort for families or professionals. Floor-to-ceiling windows and a private balcony showcase breathtaking city and sunset views. The kitchen features stainless steel appliances and ample cabinetry, while the spacious primary retreat boasts a walk-in closet and a 4-piece ensuite. Perfectly positioned on the sub-penthouse level for quiet enjoyment and panoramic vistas, this beautiful unit also includes two parking spots and one locker, and all utilities included in the maintenance fees! Do not miss out on this offering! (id:61852)
Sam Mcdadi Real Estate Inc.
2209 - 90 Highland Drive
Oro-Medonte, Ontario
Welcome to Highland Estates, one of Oro-Medonte's most desirable areas! This fully furnished studio condo is move-in ready and perfect for year-round enjoyment. Located within a vibrant resort-like community, you'll be surrounded by scenic trails, top-rated golf courses, a luxurious spa, BBQ, both indoor and outdoor pools, sauna, gym. Inside, enjoy the comfort of a well-appointed space featuring a king bed, pull-out sofa bed, flat-screen TV, and a convenient kitchenette with a microwave, mini-fridge, utensils, and more. (id:61852)
RE/MAX Real Estate Centre Inc.
Bsmt - 44 Isabella Street
Markham, Ontario
Fully Furnished 2 Bedroom Basement Apartment Steps To York University Markham Campus! Move-In Ready And Ideal For Students Or Young Professionals! This Brand-New Legal Basement Apartment Offers 2 Spacious Bedrooms Plus A Versatile Den/Media Room, Perfect For Study Or Relaxation. Comes Fully Furnished With Everything You Need To Settle In Right Away. Modern 3-Piece Bathroom, Open-Concept Living Area, And A Sleek Kitchen With Stainless Steel Appliances, Full Island, And In-Suite Laundry. Enjoy A Private Covered Entrance, One Parking Spot On The Double Driveway, And Unbeatable Convenience. Just A Short Walk To York University's Markham Campus, Shopping, Schools, Parks, And Transit (YRT, Viva, GO). Easy Highway Access For Commuting. Perfect For Those Looking For Comfort, Convenience, And Style In A Vibrant Markham Community! (id:61852)
Royal LePage Signature Realty
2906 - 251 Manitoba Street
Toronto, Ontario
Stunning 745 sq ft penthouse in Empire Phoenix-luxury 2 bed, 2 bath haven with unobstructed south-facing city & lake views from two generous private balconies. Elegant laminate floors flow through an airy open-concept layout and sleek modern kitchen equipped with premium built-in ELF appliances including gas stove, fridge, dishwasher, washer & dryer-all pristine and included. Prime location minutes from TTC transit, supermarkets, downtown core, scenic bike trails, beachfront, and Sunnyside Pool. Amazing amenities elevate everyday living: sunny outdoor swimming pool, pet wash station, cozy fireplace lounge, state-of-the-art gym, dedicated rest & relax zone, plus expansive rooftop courtyard with BBQ stations and more. Book your exclusive tour today (id:61852)
Right At Home Realty
Bsmt - 6520 32 Side Road
Halton Hills, Ontario
Spacious And Newly Renovated 2 Bedroom, 1 Washroom Basement Apartment For Lease In The Beautiful Community Of Acton, Ontario. This Bright And Modern Basement Features Brand New Vinyl Flooring Throughout, An Upgraded Contemporary Washroom, And Stylish Pot Lights That Create A Clean And Inviting Living Space. Enjoy The Convenience Of A Private Separate Entrance And Ensuite Laundry, Offering Complete Privacy And Everyday Comfort. The Layout Is Exceptionally Spacious, With Well-Sized Bedrooms And A Functional Living Area Ideal For Couples, Small Families, Or Professionals. Located In A Quiet And Family-Friendly Neighbourhood, Acton Is Known For Its Strong Community Feel, Scenic Nature Trails, And Easy Access To Parks, Conservation Areas, And Local Amenities. Residents Enjoy A Peaceful Small-Town Lifestyle While Still Being Conveniently Connected To Georgetown, Milton, And Major Highways. Close To Schools, Shopping, Restaurants, And Public Transit, This Location Offers Both Tranquility And Convenience. Rent Is All Inclusive Of Utilities, Making Budgeting Simple And Stress-Free. A Fantastic Opportunity To Live In A Beautifully Updated, Move-In Ready Basement In One Of Halton Hills' Most Desirable Communities. (id:61852)
RE/MAX Gold Realty Inc.
Lot28 Camden Crossing
Richmond Hill, Ontario
Discover an exceptional opportunity to own a modern detached home with 53-Foot Lot in one of Richmond Hill's most sought-after new communities. This brand-new assignment sale offers a rare chance to secure a luxury residence built by a reputable developer, featuring premium finishes, spacious layouts, and timeless design. This elegant, detached home offers 4 bedrooms, 3835sf with Walk-Out Basement, open concept living spaces, and large windows that fill the home with natural light. The gourmet kitchen is designed for both style and functionality, and a large island-perfect for family living and entertaining.it has a walk out basement as well. IT IS UNDER CONSTRUCTION NOW, CLOSING DATE IS May 2026, located in a highly desirable Richmond Hill neighborhood, the home is close to top-ranked schools, parks, Community Centre, shopping, restaurants, transit, and Hwy 404/407, offering both convenience and an exceptional lifestyle. (id:61852)
Homelife New World Realty Inc.
2909 - 125 Blue Jays Way
Toronto, Ontario
Located in the heart of downtown Toronto at King Blue North Tower, this bright and functional unit features 9 ft ceilings and floor-to-ceiling windows. Approx. 562 sq ft per builder floor plan. Walking distance to St. Andrew Subway Station, Entertainment District, Rogers Centre, CN Tower, and top restaurants. Luxury amenities include 24-hr concierge, stunning lobby, rooftop terrace with outdoor pool and bar, fitness centre, yoga studio, lounge and party room. Ideal for professionals seeking urban living at its best. (id:61852)
New Times Realty Inc.
39 - 4600 Kimbermount Avenue
Mississauga, Ontario
Prime Location! Nestled in Central Erin Mills, this well-maintained 3-bedroom, 2.5-bath townhouse is a true gem. Walking distance to Erin Mills Town Centre, Credit Valley Hospital, and all major amenities. Located within the boundaries of top-rated schools, including John Fraser S.S., St. Aloysius Gonzaga S.S., and Thomas Street Middle School. Features a spacious finished walkout basement and an open-concept living/dining area. Tenant is responsible for paying water, hydro, gas, and hot water tank rental. (id:61852)
Royal LePage Real Estate Services Ltd.
111 Laird Drive
Markham, Ontario
Welcome to 111 Laird Dr, Markham - a beautifully maintained detached 3+1 bedroom home in a highly sought-after neighborhood, freshly painted and filled with natural light, featuring a modern family-sized kitchen, functional layout, and interlocking in both the front and backyard; the finished basement offers a separate entrance with great potential for rental income or extended family use, all in a prime location close to shops, transit, restaurants, schools, and major highways, with fridge, stove, washer, dryer, all window coverings, and all electrical light fixtures included. (id:61852)
RE/MAX Ace Realty Inc.
31 Goldhawk Trail
Toronto, Ontario
Demand Mccowan/Steeles Location.Well Kept All Brick Home.Apx 2806Sf.Pride Of Ownership. Steps To Ttc,Mall,Library,Supermarket &School(Incl Future French Immersion School).$$$spent On Upgrades.Master With 4Pc Ensuite.Thermal Windows Thruout.Hdwd Flr.New Kitchn&Washrm Granite Counters.Kitchn Backsplash.Roof.High Eff Gas Furnace.French Dr Ceramic Entrance In Foyer.Dble Entry Dr.Main Flr Laundry&Access To Garage. Interlock Driveway & Patio In Backyard. (id:61852)
Master's Trust Realty Inc.
Home Legend Realty Inc.
205 - 17 Baldwin Street N
Whitby, Ontario
Rare Opportunity to own one of the Luxury 3 Bedroom 3 Washroom Executive Townhouses in the exclusive 17 Baldwin North Condos. Located in the Heart of Downtown Brooklin. Perfectly Located Near Parks, Shopping. Minutes To 401 Or 407. This 3 Storey Features Private Elevators From Garage Level Up To Main Floor & Another From Main Level To Bedroom Level. Only a few models offer this feature. Fantastic open concept layout offers 9ft ceilings on the 2nd floor with upgraded kitchen features contemp. Kitchen cabinets, plus walkout/sliding doors to a huge 360 sqft beautiful cedar Terrace with a Gazebo and Gas Bbq hookup, perfect for entertaining! The primary bedroom offers 3 piece ensuite with a glass walk-in shower. Two additional bedrooms, 4-piece bathroom, plus a Juliette balcony and upper level Laundry. Double Car with Plenty Of Storage Area Overhead. Pets allowed, BBQ allowed, Visitor parking. (id:61852)
RE/MAX Your Community Realty
208 - 8 Village Green
Hamilton, Ontario
Welcome to 8 Village Green, Stoney Creek, located in Stoney Creek's historic and charming downtown King Street area with quaint shops and restaurants. This well-maintained condominium apartment offers comfortable and spacious living (approx. 1200 sf) in a desirable, well-managed community, popular with seniors and downsizers. Featuring 2 oversized bedrooms and 2 full bathrooms, a separate dining room for entertaining, and a bright and roomy living area with walk-out to a private balcony large enough for a patio set: this home is ideal for relaxed everyday living and great for someone who wants a smaller space and no snow to shovel! Residents enjoy excellent building amenities including a workshop, library, exercise room, and party room with kitchen area. Convenient underground parking spot right near the elevator entry. Located close to shopping, parks, transit, major highway access, Centennial Parkway, The Battlefield House and Park, Devil's Punchbowl and waterfall, and the Bruce Trail . The suite overlooks the back of the building where there is serene greenspace and trees for privacy. Absolutely ideal for downsizers who still want space and a separate dining area, first-time buyers who want a large condo, or anyone seeking low-maintenance, easy and enjoyable condo living. Lovingly cared for and maintained the condo has been freshly painted with new modern laminate floors in the hallways (2026). (id:61852)
Keller Williams Referred Urban Realty
