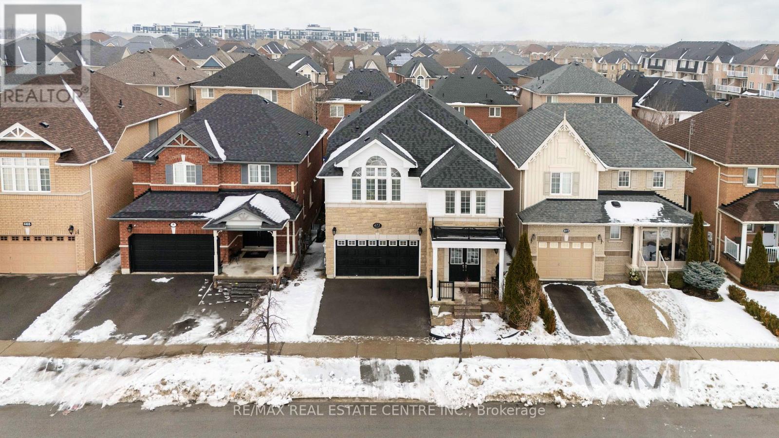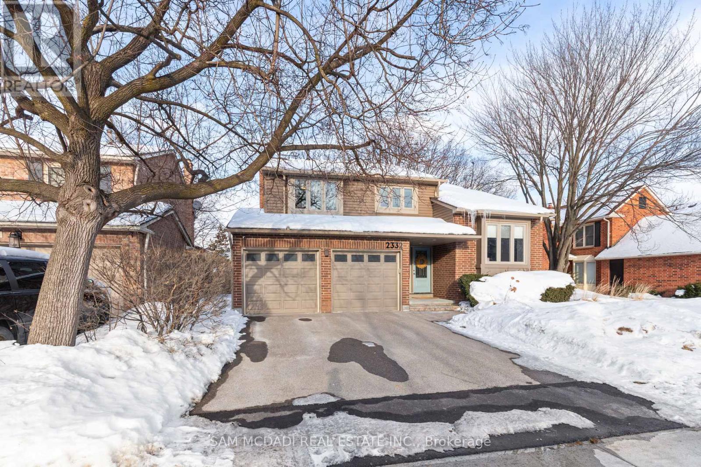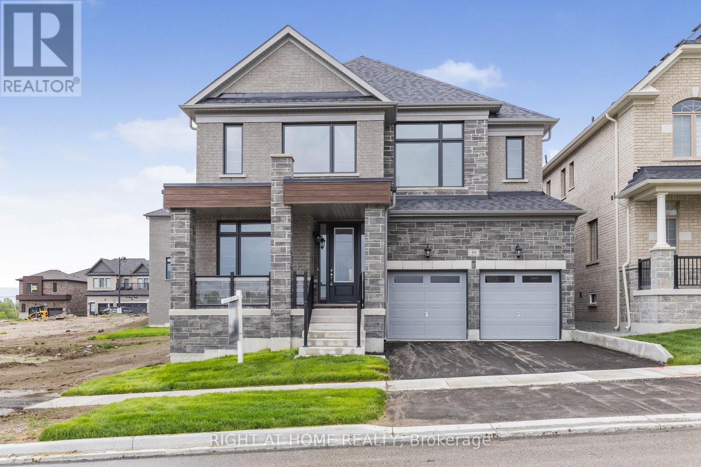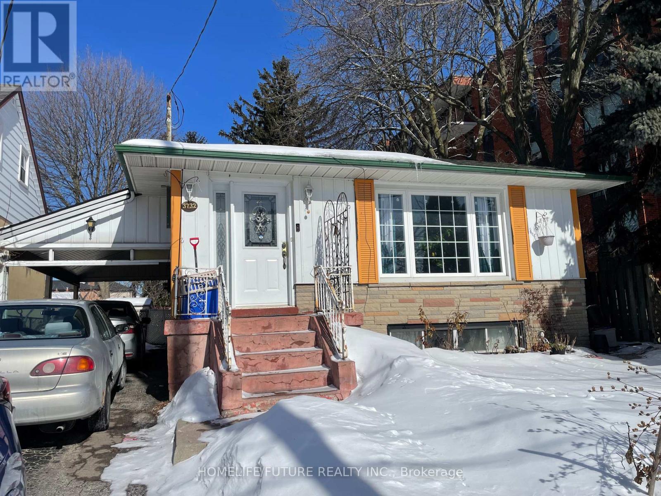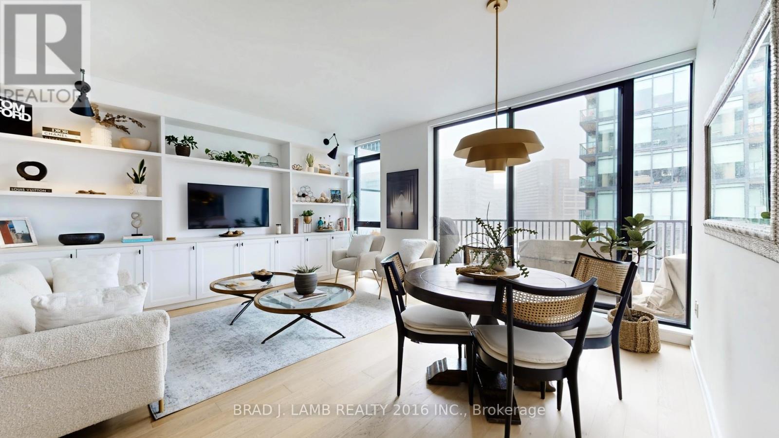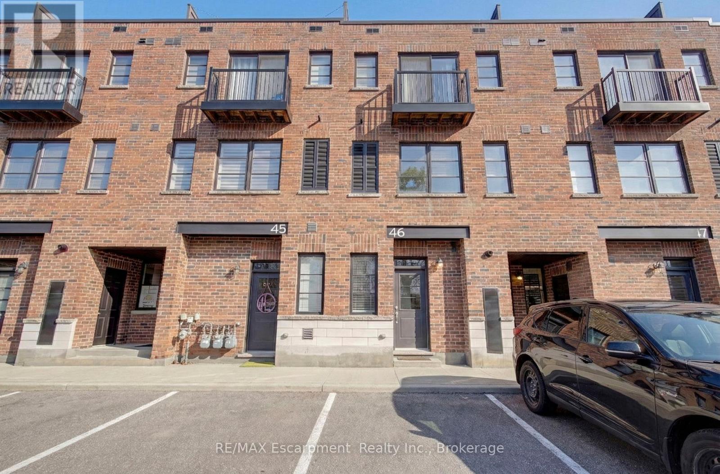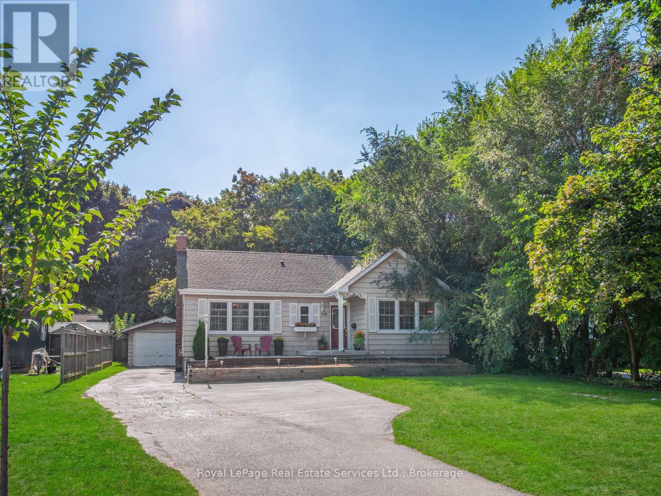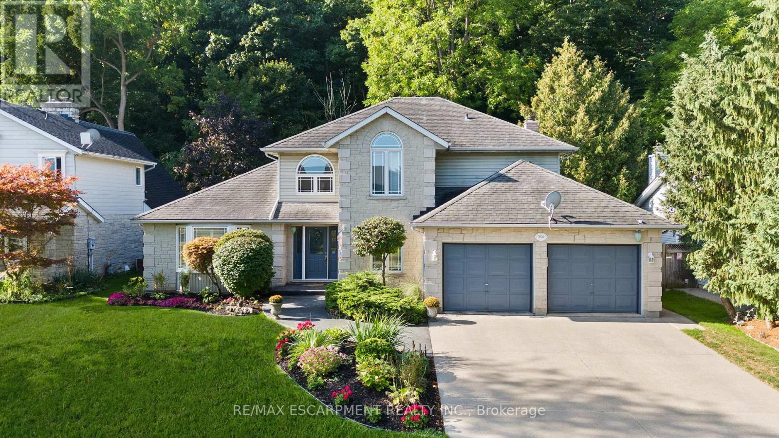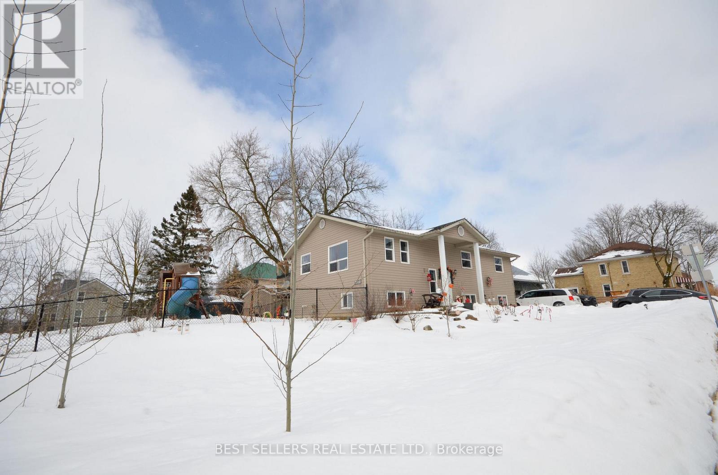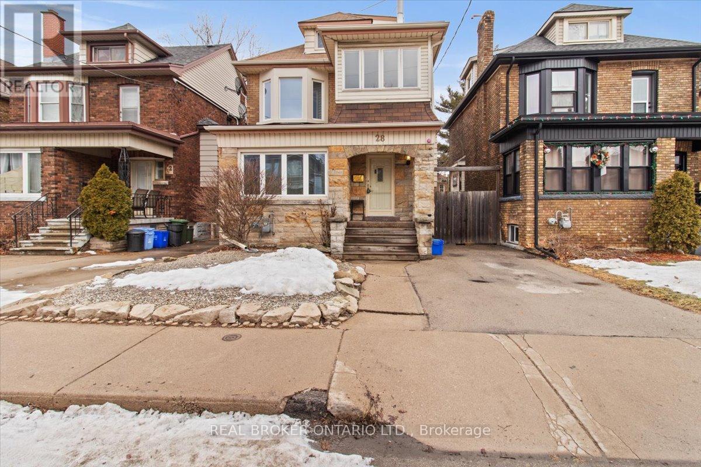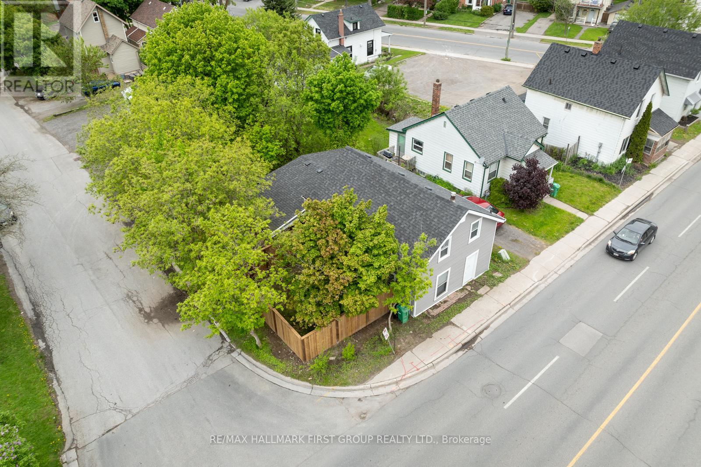504 - 25 Wellington Street S
Kitchener, Ontario
NEVER LIVED ONE BEDROOM CONDO WITH AMAZING VIEW , BEST LOBBY , CLOSE TO ALL AMENITIES SUCH AS PUBLIC TRANSPORTATION, SHARED ENETERTAINMENT ROOM WITH BOWLING ALLY, KITCHEN , ENETRTAINMENT, HUGE PLACE TO HAVE PERSONAL GATHERING , SUAN, INSIDE POOL,GYM. THIS BUILDING IS COMPLETE BUNDLE OF COMFORT.COZY LAYOUT , OPEN BALCONY, CENTRAL TO DOWN TOWN KITCHENER AND WATERLOO UNIVERSITY . (id:61852)
Homelife Maple Leaf Realty Ltd.
673 Armstrong Boulevard
Milton, Ontario
Exquisite 4-bedroom, 4-bathroom detached home in the highly sought-after Beaty neighbourhood of Milton - a charming, family-friendly community known for its parks and top-rated schools.Offering approximately 3,374 sq ft of total living space, this beautifully maintained residence provides generous room for the entire family. The home features a double-car garage plus parking for four vehicles, ensuring convenience for busy households and guests alike.The spacious primary retreat boasts a luxurious 5-piece ensuite and a walk-in closet. Sunlight pours into the inviting family room, creating a warm and welcoming atmosphere. The stylishly renovated open-concept kitchen is thoughtfully designed with modern finishes, making it perfect for everyday living and entertaining.Step outside to a beautifully landscaped backyard complete with a large deck - ideal for summer gatherings and outdoor entertaining.Showcasing refined living, quality craftsmanship, and thoughtful upgrades throughout, this exceptional home offers an elevated lifestyle in a prime location just steps from schools, parks, and everyday amenities. (id:61852)
RE/MAX Real Estate Centre Inc.
2332 Folkway Drive
Mississauga, Ontario
A complete show stopper!! Welcome to 2332 Folkway Drive, a detached 4+2 bedroom, 4 bathroom, completely and tastefully renovated house, located in the prestigious Sawmill Valley community of Mississauga - one of the city's most desirable, family-friendly neighbourhoods. Surrounded by mature trees and scenic ravines, this home offers exceptional access to nature with the nearby Sawmill Valley Trails and close proximity to Erindale Park. Enjoy walking, biking, and year-round outdoor activities just steps from your door. Families will appreciate being in anarea with highly regarded schools, and with the beautiful campus of University of Toronto Mississauga also being nearby, it adds both convenience and a scenic backdrop to the area. Ideally situated with quick access to Highways 403, 407, and QEW, and just minutes to Erindale GO Station, this location offers seamless commuting options across the GTA. Enjoy nearby amenities, including the South Common Community Centre and shopping at Erin Mills Town Centre. Known for its larger lots, mature landscaping, and distinctive homes, Sawmill Valley offers character and space rarely found in newer subdivisions. A rare opportunity to live in a quiet, established neighbourhood that perfectly blends nature, top-tier schools, and urban convenience. (id:61852)
Sam Mcdadi Real Estate Inc.
59 Cunningham Drive
Bradford West Gwillimbury, Ontario
Brand new build from Sundance Homes, with 4 bedroom and 4 bathroom home has plenty of charm and natural light. Step into the main living space full of natural light, an office/living room area, formal dining room and great room complete with fireplace. A kitchen large enough for hosting large gatherings and a walk in pantry to store all of your goodies. The mudroom with garage entry allows for all the dirt and outdoor gear to stay in one place. Upstairs you will find 2 well sized bedrooms with a shared bathroom in between. The 4th bedroom boasts its own 4 piece ensuite, perfect for the eldest child, or live in family member. Primary bedroom features plenty of natural light, his and hers closets and a fantastic ensuite bathroom with double sinks and stand alone tub. Don't delay. This is a must see. (id:61852)
Right At Home Realty
Main - 3732 St Clair Avenue E
Toronto, Ontario
Main Floor- Detached 3 Bedroom Bungalow With 1 Bedroom, Prestigious Neighbourhood, T.T.C. At Front Door, One Parking Included, Private Backyard & Driveway, Walk To Bluffers Park, R.H. King School, Shops And All Other Amenities, Tenant Has To Pay 60% Utilities. (id:61852)
Homelife/future Realty Inc.
701 - 41 Dovercourt Road
Toronto, Ontario
Brought to life by Kohn Shnier Architects through the vision of Curated Developments, "The Plant" has quickly gained a cult following as a hub for tech entrepreneurs and execs. The Ultra chic modern finishes make it the most design forward building on the west side of Toronto appealing to those with an eye for style and lifestyle alike. Two bedroom, two bathrooms, a designer kitchen with gas cooking and a large island, blonde hardwood floors and custom built in cabinet throughout with an incredible southwest facing 222 square foot terrace complete with gas line and clear views provides for the perfect all season home. Ultra convenient living here in the Queen West/Trinity Bellwoods/Ossington Triangle for everything you need day and night. (id:61852)
Brad J. Lamb Realty 2016 Inc.
46 - 70 Plains Road W
Burlington, Ontario
Live in style in the heart of Aldershot Village! This bright, modern, spacious, 3 bedroom, 2.5 bathroom townhome is within walking distance of several highlights in the neighbourhood including: Lasalle Park, Burlington Bay, the GO Station, and The RGB. Upon entering the home you will find an inviting entryway with a large closet, modern decor style and hardwood staircase that leads to an equally impressive main level living area. The open concept kitchen is truly a delight, showcasing a breakfast bar with granite counters, a tile backsplash, stainless steel appliances, modern fixtures and a huge, functional pantry! Surrounding the kitchen you will find a generous dining space accented by large south facing windows that flood the space with natural light. On the other side of the kitchen is the living room which also features large windows and enough space to host many visitors comfortably. Completing the main level is a convenient powder room and utility closet. Upstairs you will find a primary bedroom suite with a private ensuite bath, walk in closet and tons of natural light pouring through the patio doors that open to the juliette balcony. On this level you will also find two additional bedrooms (both with windows, but no closets), a 4 pc main bathroom, linen closet and handy, stacked laundry in the hall. But the unexpected surprise of the home is on the 4th level, a cheerful office space leading to a massive rooftop patio! This sunny, fully enclosed space (with a lake view in certain seasons) offers the perfect setting for a morning coffee, summer bbqs, or evening cocktails under the stars. While there is an owned parking spot and lots of visitor spaces, this property offers you the opportunity to ditch your car, use public transit, & bike or walk to local schools, shops, restaurants, and other amenities. With added perks like daily access to garbage disposal and seasonal window washing, you will love this low maintenance urban lifestyle nestled in nature. (id:61852)
RE/MAX Escarpment Realty Inc.
938 King Road
Burlington, Ontario
Nestled on an expansive 60x175 ft lot, this delightful bungalow combines space, privacy, and versatility in a coveted Aldershot location, La Salle. A detached garage and extended driveway with parking for 6+ vehicles make it an excellent fit for families, hobbyists, or anyone in need of extra storage or workspace. Step outside and enjoy a lush, private yard adorned with mature trees, a potting shed, and an interlock patio-a perfect backdrop for entertaining, gardening, or simply relaxing in nature. Inside, the home offers an inviting open-concept kitchen and living area, highlighted by a center island, stainless steel appliances, and hardwood floors that flow throughout most of the main level. A warm, welcoming space ideal for both everyday living and hosting guests. The separate dining room features elegant built-in cabinetry and offers flexibility as a potential third bedroom, home office, or nursery. Two additional bedrooms include free-standing wardrobes and closets, while a 4-piece main bathroom completes this level. The partially finished lower level expands your living space with a spacious rec. room, 2-piece bath, laundry area, storage, and a workshop-perfect for hobbies or future customization. Whether you're a first-time buyer, down-sizer, or investor, this lovingly maintained home offers exceptional potential, comfort, and charm-just minutes from parks, schools, shopping, and transit in one of Aldershots most sought-after neighborhoods. (id:61852)
Royal LePage Real Estate Services Ltd.
3602 Glen Elgin Drive
Lincoln, Ontario
Welcome to 3602 Glen Elgin Drive, an exceptional opportunity on one of Jordan's most exclusive streets, right in the heart of wine country. Set on a rare 68 x 235 ft lot, this detached home backs onto the breathtaking natural backdrop that defines the region, offering privacy, prestige and endless potential. This spacious home features 4 bedrooms and 4 bathrooms with a thoughtfully designed layout and a fully finished basement that expands your living and entertainment space. The kitchen is appointed with granite countertops, gas countertop range, dual ovens and a timeless backdrop ready to reflect your personal style. Throughout the home, generous room sizes, hardwood floors, main floor laundry, a lower-level workshop and classic architectural proportions create the perfect canvas. Located just minutes from renowned Niagara wineries, the Bruce Trail, beautiful Jordan Village, and the charm of Niagara's countryside yet still within easy reach of amenities, this property offers a rare blend of lifestyle and long-term value. (id:61852)
RE/MAX Escarpment Realty Inc.
160 Elora Street W
Mapleton, Ontario
Here is your chance to own a well maintained detached raised bungalow situated on a premium corner lot in the highly desirable and prestigious community of Moorefield. This spacious home offers 4 generously sized bedrooms, including a primary bedroom with ensuite, and 3 washrooms, providing comfort and functionality for the entire family. Featuring a separate entranceand two complete kitchens, this property offers excellent rental or in-law suite potential, making it an ideal investment opportunity. The large heated detached garage is perfect for storage, a workshop, or an outdoor business or hobby. Recent upgrades include a new roof (2025) and driveway...200-amp electrical service, forced-air heating, central air conditioning, and NATURAL GAS. The home is serviced by septic and well, offering significant savings on water consumption. Situated on an impressive 132 ft x 132 ft lot, the property provides tremendous future potential and ample outdoor space. A children's playground, gazebo, and peaceful surroundings make this home perfect for relaxing evenings and family enjoyment. A rare offering that combines location, space, many snowmobile trails and income potential - this is a must-see! (id:61852)
Best Sellers Real Estate Ltd.
28 Glendale Avenue S
Hamilton, Ontario
Welcome to this beautiful family home just steps to Gage Park, the Hamilton Children's Museum and the planned Hamilton LRT route. This prime location offers green space, community connection, and everyday convenience in one of Hamilton's most vibrant neighbourhoods. Warm and inviting, the oak-panelled foyer leads to a spacious living room with 9' ceilings, built-in bookcases, and a gas fireplace with oak surround. The raised dining area with custom oak buffet opens to a bright eat-in kitchen featuring three skylights, hardwood floors, abundant cabinetry, built-in appliances, and walkout to a private, fully fenced backyard with deck, detached garage, and separate shed - ideal for summer entertaining or hobby space. Upstairs offers a cozy den with wood-burning stove and escarpment views, an updated full bath with ceramic floors and pot lights, and three bedrooms including a spacious primary. A versatile second bedroom/den leads to a finished third-level bedroom with walk-in closet - perfect for teens, guests, or a dedicated home office. Side entrance to basement with laundry, storage, and potential for 2 additional bedrooms if desired. New furnace (2025). HVAC professionally cleaned (2026). No rentals - all owned. A warm, character-filled home in an unbeatable location. (id:61852)
Real Broker Ontario Ltd.
641 Reid Street
Peterborough, Ontario
Discover 641 Reid St, a standout property in the heart of historic downtown Peterborough. This 6-bedroom, 2-bathroom residence is situated on a generous corner lot and boasts a newly installed fence, offering a private yard along with parking for four vehicles which is a rare find in this neighbourhood. The home has been thoughtfully updated with luxury vinyl plank flooring throughout, a modern open-concept kitchen complete with quartz countertops and built-in speakers, and a newly renovated staircase. Laundry is conveniently located on the upper level. Each of the six bedrooms is spaciously designed, providing ample room for tenants or a growing family. The property generates $4,300 per month, delivering positive cash flow from the start. Whether you're looking for a move-in-ready investment or a character-filled family home with contemporary upgrades, 641 Reid St offers the perfect blend of charm and modern living. Recent improvements include new siding (2024), a new fence (2024), luxury vinyl plank flooring (2023), quartz kitchen countertops (2023), pot lights (2023), renovated stairs (2024), fresh paint (2023), and a new porch (2022). The furnace was replaced in 2017, the roof is approximately 12 years old, and the hot water tank is owned. Offers welcome anytime. (id:61852)
RE/MAX Hallmark First Group Realty Ltd.

