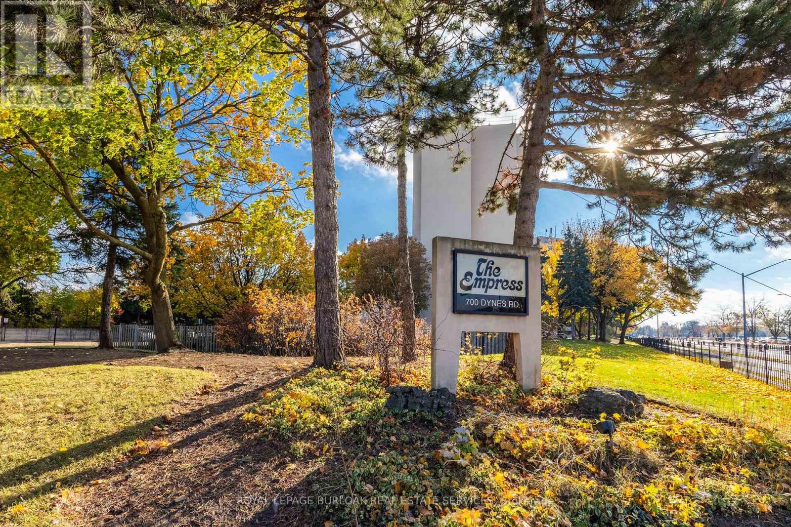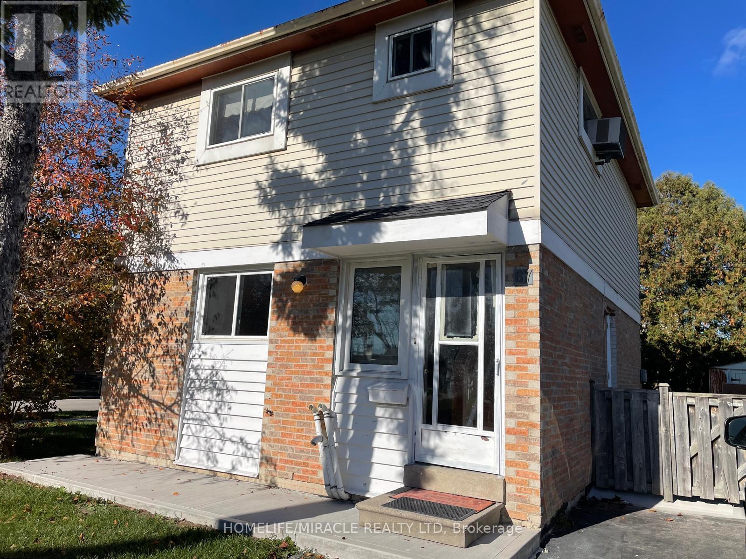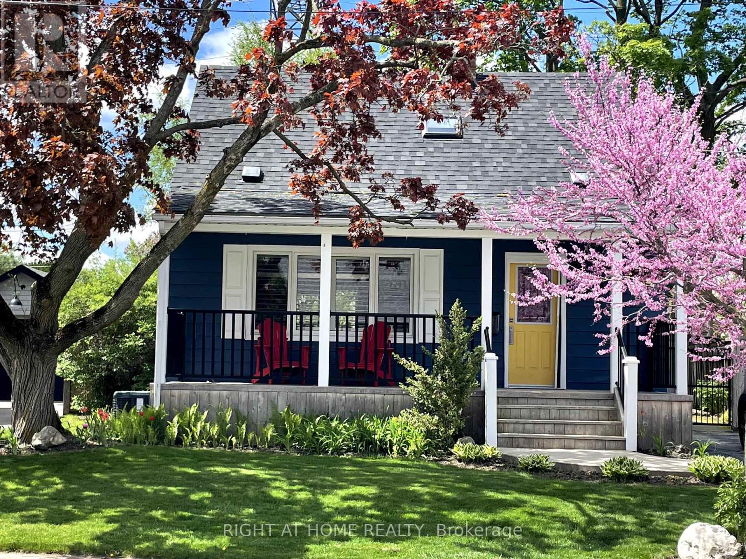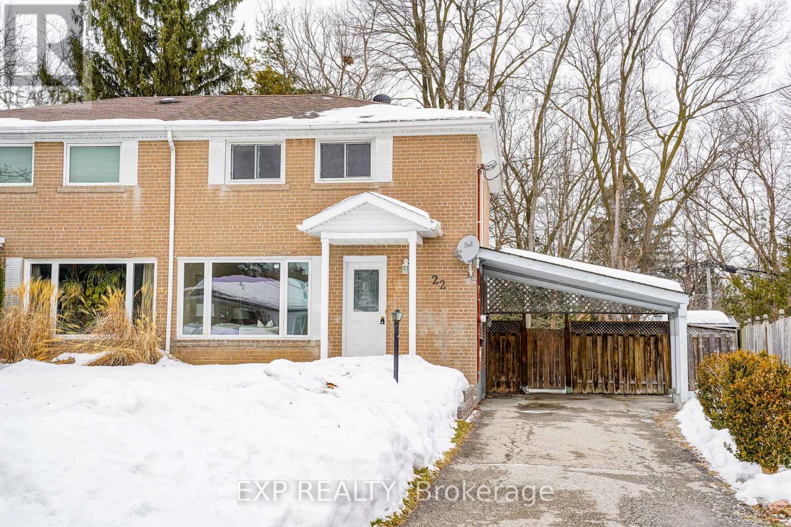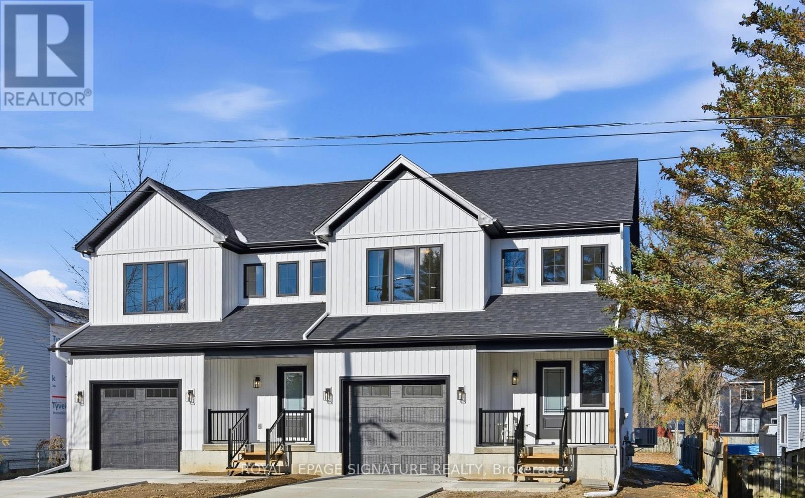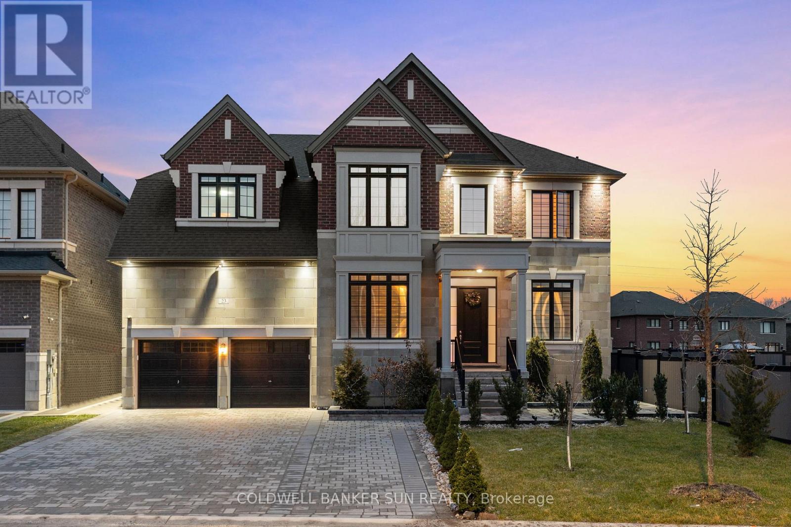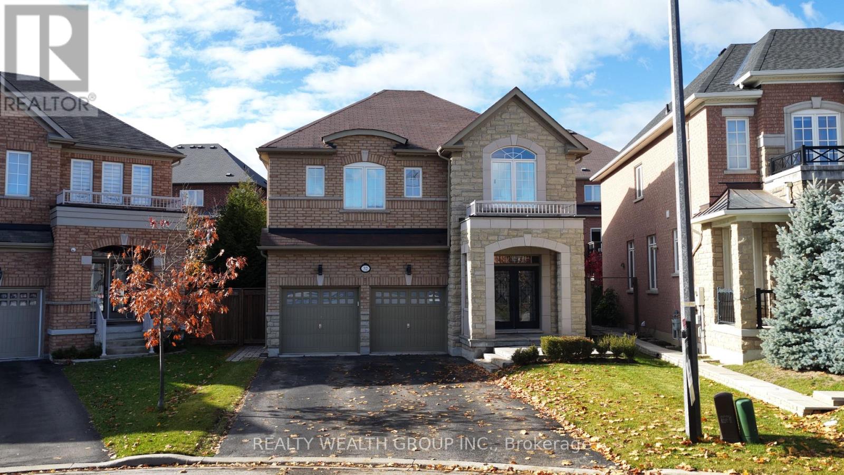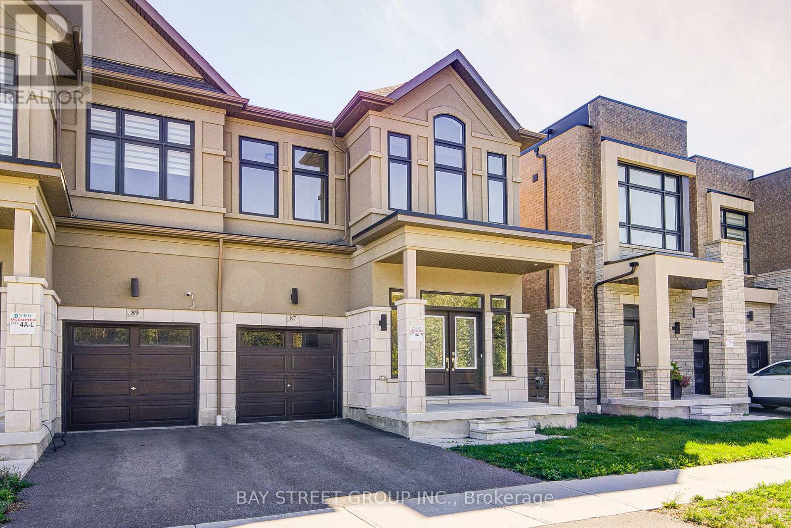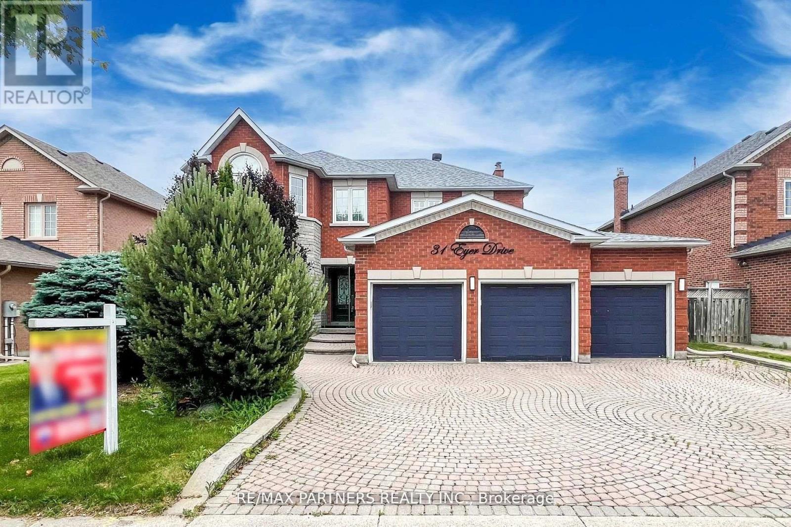13 Bonavista Drive
Brampton, Ontario
Welcome to Your Dream Home!Discover the perfect blend of comfort and elegance in this stunning detached residence, set in a peaceful neighborhood with no homes backing onto it offering exceptional privacy and tranquility.Step inside to a freshly painted interior featuring modern pot lights that brighten the main floor with a warm, inviting glow. The spacious living and cozy family rooms are perfect for both entertaining and relaxing evenings by the fireplace.Enjoy a modern 9-ft ceiling kitchen with granite countertops, ideal for culinary creativity. The professionally finished basement provides the perfect space to entertain guests or create your personal retreat.Each bedroom is generously sized with new flooring and large closets, while the primary suite features a luxurious 5-piece ensuite and a walk-in closet for your convenience.One of the standout feature of this property is the professionally renovated garage, thoughtfully converted to accommodate a small home office or studio, combining practicality with modern design.Step outside to a beautifully designed stone patio, perfect for summer gatherings and outdoor enjoyment a true extension of your living space. (id:61852)
Homelife/miracle Realty Ltd
616 - 700 Dynes Road
Burlington, Ontario
Beautifully maintained one-bedroom suite in central Burlington's Empress Condominium. This bright and spacious unit is ideally located in the heart of Burlington, just a short walk to the Burlington Centre, with easy access to shopping, dining, and many amenities. The L-shaped living room leads to a large private balcony - perfect for enjoying spectacular sunsets. The dining area is conveniently positioned off the eat-in kitchen, which features stainless steel appliances, granite countertops, and white shaker-style cabinetry. The generous bedroom includes a large double closet with mirrored doors. Updated four-piece bathroom. Convenient in-suite locker and laundry room with full-sized washer and dryer. This carpet-free suite has been freshly painted and is move-in ready. Includes one underground parking space. Residents enjoy 24-hour concierge service and an impressive range of amenities, including an outdoor pool, party room, library, fitness room, car wash bay, and ample visitor parking. Enjoy comfort, security and convenience in this well-managed condominium building. (id:61852)
Royal LePage Burloak Real Estate Services
67 Shalom Crescent
Toronto, Ontario
Luxuriously Renovated Detached Home Available for Immediate Occupancy! Experience the perfect blend of comfort, and convenience in this beautifully detached home, fully upgraded in 2025. Situated on a desirable corner lot with a double driveway, this home offers exceptional curb appeal and elegant, contemporary finishes throughout. Featuring 3+1 spacious bedrooms, 2+2 bathrooms, and 2 kitchens, this property is ideal for a professional family seeking flexibility and functionality. The bright layout welcomes natural light into every room, creating a warm and inviting atmosphere. The lower level, complete with a second kitchen and separate entrance, provides versatile space perfect for extended family-offering both comfort and privacy. Located in a prime, family-friendly neighbourhood, this home is just minutes to Humber College, Etobicoke General Hospital, TTC, the new Finch LRT, top-rated schools, shopping centres, and beautiful parks. Every convenience is within easy reach, making this home ideal for those seeking both luxury and lifestyle. Additional Details: Tenant pays utilities (except water). Landlord or Listing Agent does not warrant the retrofit status of the basement apartment. Available for a 3-year lease to an AAA professional young family. A beautifully finished, move-in-ready home that combines luxury with everyday practicality - this one truly stands out! (id:61852)
Homelife/miracle Realty Ltd
710 Hager Avenue
Burlington, Ontario
Welcome to this beautifully maintained 3-bedroom, 2.5-bath carpet-free home ideally located in one of Burlington's most desirable downtown neighbourhoods. Just steps from the lake, Spencer Smith Park, and a vibrant array of restaurants, cafes, and shops, this property offers the perfect blend of charm, character, and convenience. Step onto the spacious covered front porch and into a warm, open-concept main floor that's ideal for both relaxing and entertaining. The updated kitchen features stainless steel appliances, a gas stove, and a large peninsula with seating. The exposed brick chimney, original hardwood floors, California shutters, and gas fireplace in the living room create a cozy yet stylish atmosphere. The generous dining area comfortably fits a large table and opens via double doors to the backyard deck, perfect for indoor/outdoor living. Upstairs, you'll find two bright bedrooms with built-in cabinets and a renovated 4-piece bath. The finished basement includes a spacious primary bedroom, a comfortable rec room/living area, and a bathroom with a walk-in shower - ideal for guests or as a private retreat. The private backyard is your personal oasis, complete with mature trees, a wooden deck, a hot tub, and a new shed for extra storage. Recent upgrades include: Furnace (Dec 2020); A/C (2021); Exterior paint (2021); Dishwasher (2022); Powder room (2023); Shed (2023); Hot tub cover (2025). Don't miss this rare opportunity to live in a charming, character-filled home in downtown Burlington - where you're never far from the lake, green space, and city amenities. Book your private showing today! (id:61852)
Right At Home Realty
1577 Old Spar Court
Mississauga, Ontario
Tucked away on a quiet court of just nine homes in the prestigious Rattray Park Estates, this Cape Codstyle residence offers 4,044 sq. ft. of living space and sits proudly on a rare 63 x 101 x 111 x 107 x 75' ft irregular lot- providing both privacy and room to grow. The main floor is designed for family living and entertaining alike. A separate dining room (or formal living room) with a bow window sets the stage for gatherings, while the eat-in kitchen impresses with stainless steel appliances, granite countertops, cherrywood cabinetry, and ample storage. Walk out to your oversized backyard oasis, complete with in-ground pool, irrigation system (front and back), expansive stone patio, manicured gardens, and gorgeous mature trees. The laundry room features custom built-in cabinetry, a separate entrance, mudroom, and direct access to the double car garage. A family room with a gas fireplace and bow window, a 2-piece bath, and a versatile office/sitting room round out this level. Upstairs, natural light pours in. The primary retreat boasts its own gas fireplace, 3-piece ensuite, and walk-in closet, complemented by three additional large bedrooms and a 4-piece bathroom. The fully finished basement extends the living space with a bedroom, 4-piece bath with double vanity and glass shower, and a spacious recreation room with durable ceramic wood tile flooring. Recent updates offer peace of mind: Furnace (2024), Roof (2024), Hot Water Heater (2023), AC (2023), Windows and Doors (2015), Hardwood Flooring (2015). All of this in a sought-after location, walking distance to Rattray Marsh Conservation Area, and just minutes to Jack Darling Memorial Park, Clarkson Community Centre, highway access, Clarkson GO, and everyday amenities. This home is a rare combination of lot size, luxury, and lifestyle. (id:61852)
Royal LePage Burloak Real Estate Services
73 Poplar Crescent
Oro-Medonte, Ontario
Welcome to 73 Poplar Cres in beautiful Oro-Medonte - where country charm meets modern comfort. Set on a 0.59-acre lot just 15 minutes outside Barrie, this raised bungalow offers the ideal mix of privacy, space, and convenience. Surrounded by mature trees and tucked away on a quiet crescent, the setting provides true serenity while keeping you close to shopping, schools, and commuter routes.Step inside to discover a home that has been extensively and thoughtfully upgraded. The kitchen has been recently renovated with fresh finishes and an inviting layout perfect for daily living and entertaining. New flooring throughout adds warmth and style, while the new furnace delivers year-round efficiency and comfort. Other major improvements include a new garage door (2022), front door (2024), and a septic system (2022) - meaning all the important updates have already been handled for you.Outside, the property continues to impress. Enjoy summers in your above-ground pool (2021) or relax on the deck overlooking your private, tree-lined backyard - an ideal spot for unwinding or hosting family gatherings. The detached garage/workshop provides excellent space for hobbies, storage, or small projects, offering flexibility for every lifestyle.Adding to its appeal, this property includes two deeded access points to Lake Simcoe, just a short walk away, perfect for swimming, kayaking, or simply enjoying sunsets by the water. These quiet lakefront spots make it easy to embrace the outdoor lifestyle Oro-Medonte is known for.With its peaceful setting, large lot, and extensive upgrades, 73 Poplar Cres delivers exceptional value for those seeking a move-in-ready home in a tranquil rural community - all while being minutes from Barrie's amenities and the natural beauty of Simcoe County. (id:61852)
Right At Home Realty
22 Jones Court
Aurora, Ontario
Stunning 2-Story Home Nestled In The Heart Of A Desirable Family-Friendly Neighborhood! This Beautifully Maintained Property Features 3 Spacious Bedrooms, 3 Bathrooms, And A Bright, Open-Concept Layout Perfect For Entertaining. $$$ Spent On Renovation. The Updated Kitchen Boasts Quartz Countertops, Backsplash And A Breakfast Area. Enjoy Laminate Flooring Throughout, A Cozy Living Space Overlook The Frontyard, And A Walkout To A Private Deck, Fenced Backyard. Finished Basement With Separated Entrance And 3 Pcs Washroom. Add A Kitchen And Partition Walls To Create A Rental Suite For Extra Income. Conveniently Located Near Schools, Parks, Transit, And Shopping. A Must-See! (id:61852)
Exp Realty
125b Sydenham Street
Essa, Ontario
Step into this beautifully designed modern 4-bedroom, 3-bathroom semi-detached home, filled with natural light throughout thanks to its generous 33-ft frontage. Inside, contemporary style meets everyday comfort with an airy open-concept layout, high ceilings, and sleek flooring. The welcoming living and dining areas flow seamlessly into a stunning modern kitchen featuring a massive island, gorgeous countertops, a rich backsplash, stainless steel appliances, and ample cupboard and pantry space. The adjoining dining area offers a walkout to a deck and a generous backyard-perfect for summer barbecues or quiet evenings outdoors. Upstairs, the primary suite serves as a relaxing retreat with a beautifully updated ensuite and a large walk-in closet. The additional bedrooms are bright, spacious, and versatile. A convenient second-floor laundry room adds everyday practicality. The home blends modern elegance with smart, functional design, including an efficient floorplan and interior access to the garage. Located in a wonderful community close to parks, schools, and scenic greenery, and offering an easy commute to Barrie, this property delivers an exceptional lifestyle for families and professionals alike. (id:61852)
Royal LePage Signature Realty
23 Mumberson Street
Innisfil, Ontario
Welcome to Absolute Luxury Living, at 23 Mumberston St! This beautiful 2020 Built home with a expansive corner lot, boasts over 5000 square feet of living space (4949 above grade MPAC) .Brilliant Natural Light, Best Floorplan & Model In The Area. Featuring an Upgraded Driveway, with no sidewalk, 9 Cars parking, with a 3 Car Tandem Garage. One of the largest homes built on this street by Zancor Homes. Entering the home to your large living quarters, a Main floor office, Separate Living, Dining, and Family Room, with 10" Coffered Ceilings. The boasting Chefs Kitchen, with upgraded quartz counters & Large center island are sure to entertain! The home has Pot lights & Hardwood Throughout! Entering the second floor 9" Ceilings, 5 Large Bedrooms, and 4 Full Washrooms. The Primary Bedroom, containing a multi view fireplace, shared with the 6 Piece Ensuite fully upgraded Zen luxury Washroom is a show stopper! Approximately 2200 Square feet of Unspoiled Basement Space. 5 Mins To Hwy 400 And Shopping Mall, Bradford Bypass Coming Soon. Rare Opportunity To Own A Home In This New A+ Neighborhood. Beautiful Sunset Views, Quiet Family Friendly Street. Dream home ownership is near, Large living in Cookstown, Innisfil! Must see this home! (id:61852)
Coldwell Banker Sun Realty
32 Rock Elm Court
Vaughan, Ontario
PRICED TO SELL! This exceptional 4-bedroom, 5-bathroom residence, offers over 3,000 sq. ft. of beautifully finished living space in the highly sought-after community of Patterson. Nestled on a quiet cul-de-sac, this spacious home showcases numerous upgrades throughout, including a fully finished and dry-walled garage for added convenience and style. Designed for both comfort and elegance, the layout is ideal for families and entertainers alike, with expansive living areas, natural light, and seamless flow between rooms. Perfectly situated, this home places you at the center of it all just minutes from major grocery stores, dining options, gyms, highways, and public transit, with Rutherford GO Station only moments away.Outdoor enthusiasts will love the abundance of nearby parks and green spaces, adding a peaceful touch to this vibrant location. Set in a distinguished and respected neighbourhood, this property combines prestige, convenience, and tranquility making it the ideal place to call home. *LISTING CONTAINS SOME VIRTUALLY STAGED PHOTOS* (id:61852)
Realty Wealth Group Inc.
87 Mccague Avenue
Richmond Hill, Ontario
Stunning Arista Semi-Detached Home in the prestigious Richlands community of Richmond Hill, offering 2,135 sq. ft. of thoughtfully designed above-ground living space with an open-concept, functional layout that is both spacious and bright. This modern home features 4 generous bedrooms and 3 luxurious bathrooms, including a large primary suite complete with a 5-piece ensuite and walk-in closet for added comfort and privacy. Designed with a modern style, this home boasts 9' smooth ceilings on both floors, new pot lights, and hardwood flooring throughout, creating a refined and airy atmosphere. The main floor includes a cozy dining area with a gas fireplace and a gourmet kitchen outfitted with a large center island, sleek quartz countertops, stainless steel appliances, a stylish backsplash, a generous WALK-IN pantry, and ample cabinetry. Upstairs, oak stairs with iron pickets lead to well-appointed bedrooms, each offering comfort and natural light. A finished basement adds versatile space ideal for a home office, gym, or entertainment area. Enjoy outdoor living in the backyard with a deck, and take in tranquil, unobstructed views as the home faces a serene ravine. A prime location near top-ranked schools, beautiful parks, Costco, Home Depot, Richmond Green Park, shopping plazas and easy access to Hwy404. (id:61852)
Bay Street Group Inc.
31 Eyer Drive
Markham, Ontario
Welcome to this Elegant 3 Car Garage Home in the heart of Cachet Woods*Located in the most Desirable Communities in Markham * 60 Feet Lot w/ Finished Walk Out Basement+Kitchen * Fully upgraded with High-End finishes and Smart Design from top to bottom * The Main floor features 9-foot ceilings * Stylish floor tiles with Custom patterns in the Living and Family rooms * The Modern Kitchen is Perfect for Cooking and Entertaining *The dining room has a stunning island with a prep sink * The cozy living area with floor-to-ceiling tile design * Upstairs, the primary bedroom feels like a private retreat* It has a custom walk-in closet with Built-in shelves and a 5-piece ensuite bathroom, Large soaking tub, wall-mounted faucets, and floor-to-ceiling tiles * The other bedrooms also have Built-in Organizers and custom lighting * The upstairs bathrooms are updated Stylish Tilework* The Finished walk-out basement includes a large Rec Room and a 2nd full kitchen perfect for extended family or guests * Step outside to a Peaceful backyard with a custom Split-level deck*Seamless Glass Railings *Landscaped patio* The home backs onto green space for extra privacy *Located close to Hwy 404/407, Angus Glen Golf Club, and Markville Mall *Top-rated schools nearby include Pierre Elliott Trudeau High School, Unionville High School, and St. Augustine Catholic High School.*This is a rare chance to own a move-in ready luxury home in one of Markham's top school zones and most prestigious neighbourhoods* Property sold 'As Is", as per Schedule "A". Seller has no knowledge of UFFI Warranty. The Seller makes no representation or warranty regarding any information which may have been input into the data entry form. The Seller will not be responsible for any error in measurement, description or cost to maintain the property. (id:61852)
RE/MAX Partners Realty Inc.

