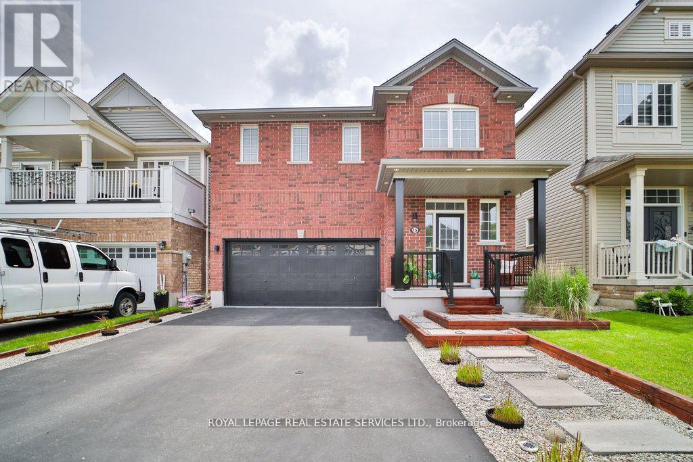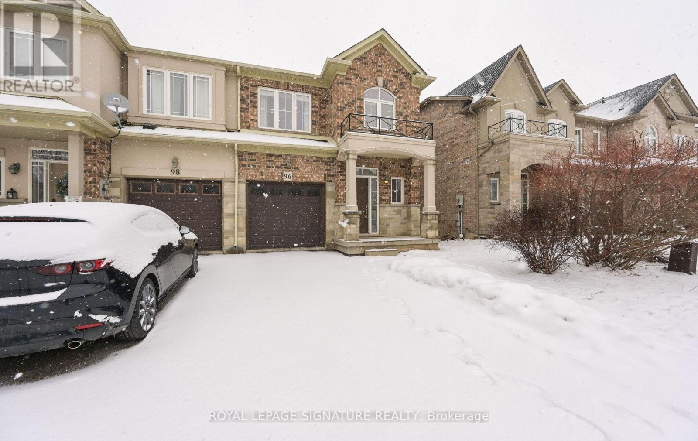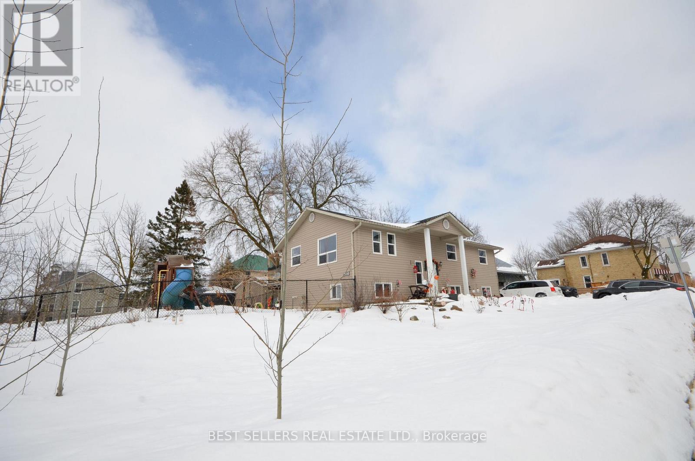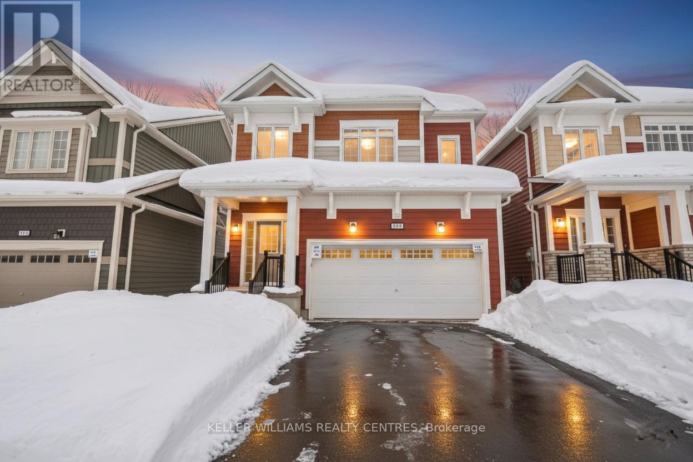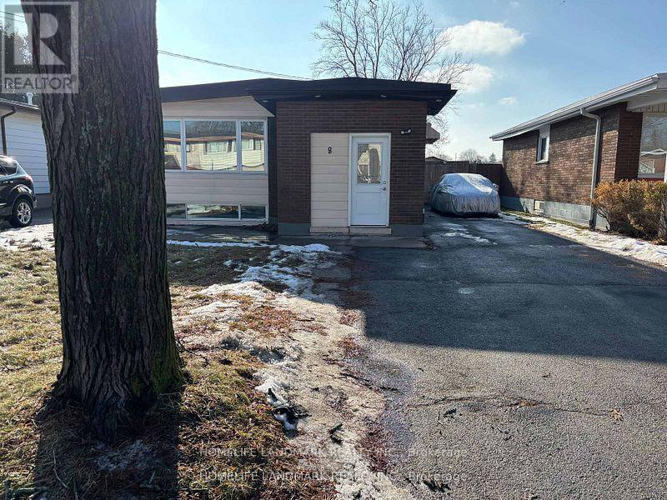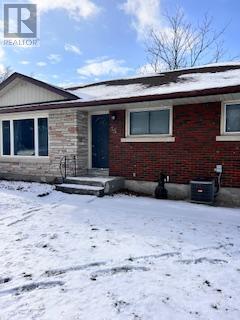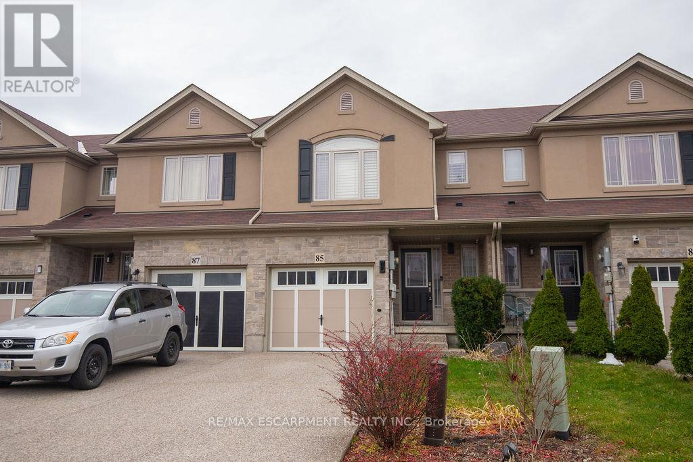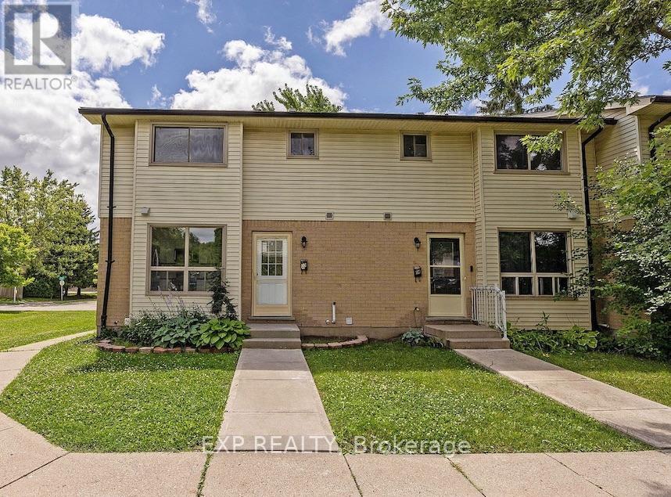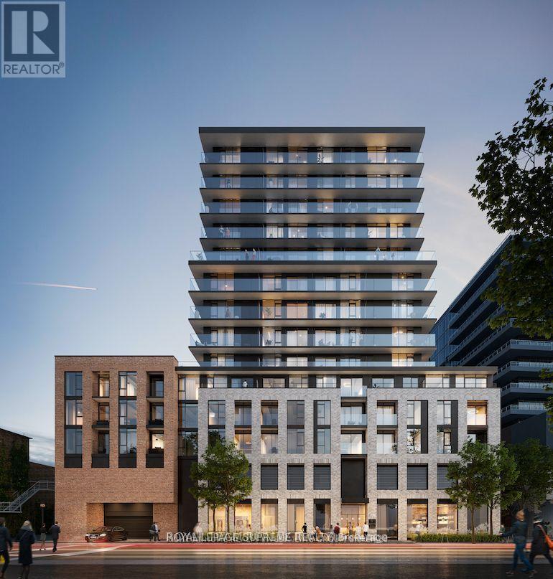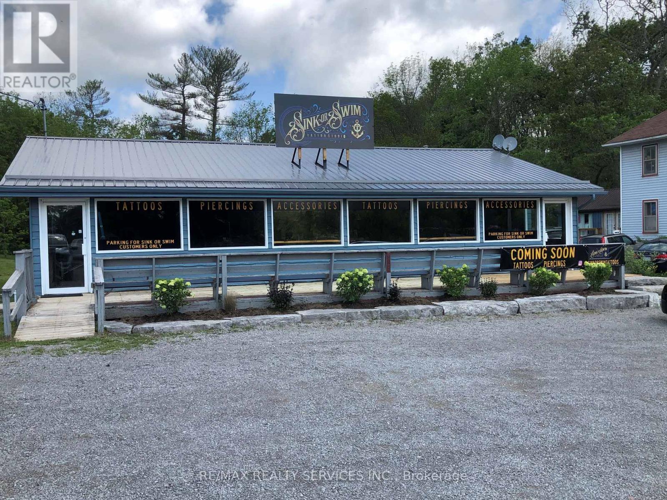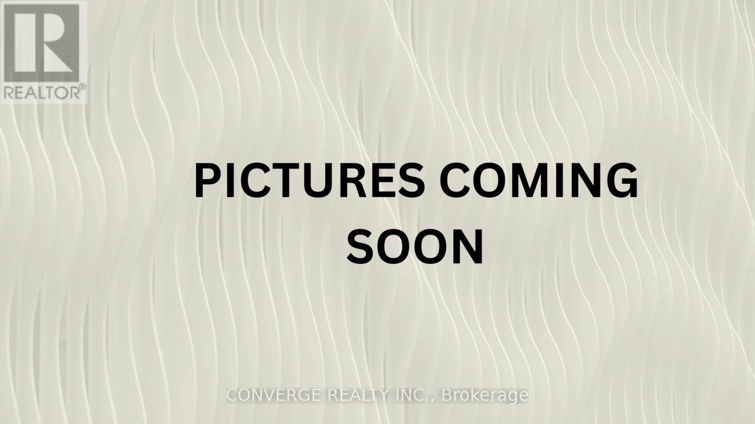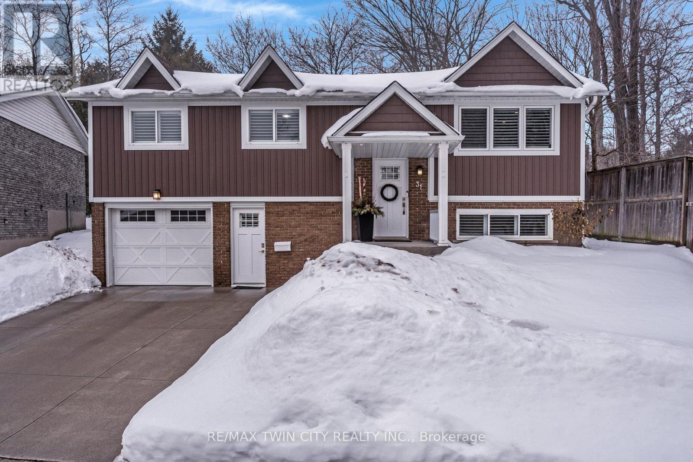15 Mcallistar Drive
Hamilton, Ontario
Modern Luxury Meets Family Comfort in this Stunning 4-Bedroom Home Discover the perfect blend of modern luxury and family comfort in this meticulously crafted residence, nestled in a peaceful neighborhood. With an array of upgrades and thoughtful touches throughout, this home offers a haven of relaxation and entertainment for every member of the family. Key Features: - Spacious Interiors: Step into an inviting living space, adorned with vinyl flooring and pot lights that create a warm and welcoming ambiance. The open-concept layout seamlessly connects the living, dining, and kitchen areas, ideal for gatherings and everyday living. - Gourmet Kitchen: The chef's kitchen is equipped with stainless steel appliances, sleek countertops, and ample storage space, ensuring both style and functionality for culinary enthusiasts. - Luxurious Bedrooms: Retreat to one of four bright and spacious bedrooms, including a master suite with a walk-in closet and ensuite washroom. The laundry room conveniently located upstairs adds practicality to everyday life. - Entertainment Oasis: Step outside to your private backyard retreat, featuring a children's play area, a cozy firepit, and a stunning deck with glass railings, perfect for outdoor gatherings and relaxation. - Tech-Enhanced Living: CAT5 wiring throughout the house offers the option to set up a server room and media center with surround sound wiring setup, while the ERV system ensures clean air circulation for a healthier living environment. - Finished Basement: Enjoy the versatility of a half-finished basement, featuring a cozy office setup and walk-in closet, with the other half available for customization to suit your needs. - Upgrades: The home boasts a refinished driveway and garage, updated ceiling fixtures, and washrooms. (id:61852)
Royal LePage Real Estate Services Ltd.
Upper Level B - 96 Highgate Drive
Hamilton, Ontario
A bright and inviting corner-unit townhouse like this is a rare find for a young family that values comfort, space, and modern living. The open-concept main floor creates an easy flow between the living, dining, and kitchen areas, giving everyone room to spread out without feeling disconnected. Large windows on multiple sides fill the home with natural daylight, making every room feel warm and uplifting throughout the day. Upstairs, the brand-new laundry room adds everyday convenience-no more carrying baskets up and down stairs. The upper level also offers generously sized bedrooms, ideal for a growing family that needs both shared and private spaces. The primary suite provides a peaceful retreat, while the additional bedrooms can easily serve as kids' rooms, a nursery, or a home office. The corner-unit design enhances privacy and gives the home a more spacious feel, with extra windows and better airflow. A modern kitchen with ample storage, a cozy family area, and thoughtfully designed finishes throughout make the space feel both stylish and functional. Families will appreciate the flexible layout-perfect for playtime, hosting, or simply relaxing together. With its bright interiors, practical features, and family-friendly design, this townhouse offers a comfortable and uplifting place to call home. The upper-level will pay 70% of the utilities. (id:61852)
Royal LePage Signature Realty
160 Elora Street W
Mapleton, Ontario
Here is your chance to own a well maintained detached raised bungalow situated on a premium corner lot in the highly desirable and prestigious community of Moorefield. This spacious home offers 4 generously sized bedrooms, including a primary bedroom with ensuite, and 3 washrooms, providing comfort and functionality for the entire family. Featuring a separate entranceand two complete kitchens, this property offers excellent rental or in-law suite potential, making it an ideal investment opportunity. The large heated detached garage is perfect for storage, a workshop, or an outdoor business or hobby. Recent upgrades include a new roof (2025) and driveway...200-amp electrical service, forced-air heating, central air conditioning, and NATURAL GAS. The home is serviced by septic and well, offering significant savings on water consumption. Situated on an impressive 132 ft x 132 ft lot, the property provides tremendous future potential and ample outdoor space. A children's playground, gazebo, and peaceful surroundings make this home perfect for relaxing evenings and family enjoyment. A rare offering that combines location, space, many snowmobile trails and income potential - this is a must-see! (id:61852)
Best Sellers Real Estate Ltd.
125 Mceachern Lane
Gravenhurst, Ontario
Welcome to 125 McEachern Lane, a stunning brand-new home designed for modern living in the heart of Gravenhurst . This beautifully crafted 4-bedroom, 3-bathroom home offers a perfect blend of style, space, and comfort. Step inside to discover bright, open-concept living spaces filled with natural light, contemporary finishes, and thoughtful details throughout. The spacious kitchen flows seamlessly into the main living and dining areas, making it ideal for both everyday living and entertaining. Generously sized bedrooms provide comfort and privacy, including a serene primary suite with a private ensuite and a walk-in-closet. Enjoy the convenience of a double-car garage plus two additional driveway parking spaces, perfect for families or guests. As a new build, this home offers the peace of mind of modern construction, energy efficiency, and a fresh, move-in-ready feel. Steps to local schools, parks, trails & and the natural beauty of Muskoka & more! (id:61852)
Keller Williams Realty Centres
8 Ronaldshay Avenue
Hamilton, Ontario
Easy Showing .Whole House For Lease. Fantastic Opportunity , High Demand Area. Move-In Ready! Newly Updated, 3 Bedroom Main Level Apartment, Boasting Separate Entrance, Fresh Paints, Hard Wood Floor All Over The House, With New Kitchen. Main Floor Features Eat-In Kitchen, Open Living & Dining Rooms. Pots Lights All Over. 5 Driveway Parking Spots, Close To Schools, Parks, Ttc, Transit, And 403 Highway Close , Shopping, Restaurants & Much More. New Immigrants Are Welcome ... (id:61852)
Homelife Landmark Realty Inc.
25 Warkdale Drive
St. Catharines, Ontario
Amazing location for this Burleigh Hills property located just steps from Glendale Ave, Walking distance to Canadian Tire, Sobeys, Lcbo and many other amenities. This 3 + 2 bedroom bungalow comes with a huge lot! Spacious layout with 3 bedrooms up, 2 bedrooms down and potential to add one more room. This home also has a potential to convert into a legal secondary unit. Shows well with several updates including new AC unit, 2 new egress windows and basement area flooring - 2020, new furnace - 2019, new kitchen/upstairs bath - 2016. An opportunity here to inherit great tenants leased till April 2027. (id:61852)
Rock Star Real Estate Inc.
85 Chamomile Drive
Hamilton, Ontario
Gorgeous Freehold Townhome, no condo fees! Stunning Freehold Townhome offers large rooms, open concept, loads of upgrades, pot lights, laminate floors, granite countertops, crown moulding, extended full-size pantry, exposed concrete driveway, finished basement, camera system, and a full backyard deck. Close to schools, parks, shopping, buses, and easy access to Linc. (id:61852)
RE/MAX Escarpment Realty Inc.
53 - 135 Belmont Drive
London South, Ontario
Welcome to this beautifully renovated 3-bedroom, 2.5-bathroom townhome nestled in a charming, family-friendly neighbourhood. Offering a perfect blend of modern style and comfort, this completely carpet-free home features a stunning new kitchen with brand-new 2024 stainless steel appliances, complemented by new flooring, and elegant hardwood stairs throughout the main levels. You will enjoy total peace of mind with the newly installed (2024) AC, furnace, and HVAC systems. The fully finished basement expands your living space with a versatile recreation room, laundry room, and a pristine 3-piece bathroom, while the private, fully fenced back patio offers a quiet outdoor retreat. Exceptionally well-connected, this property is located just minutes from all amenities, downtown, and Highway 401. Please note that the property is currently tenanted, but will be completely vacant and ready for new occupants by the end of April. (id:61852)
Exp Realty
1322 - 1 Jarvis Street
Hamilton, Ontario
Modern 3-bedroom, 2-bathroom suite offering 744 sq. ft. of interior space plus a 208 sq. ft. balcony (952 sq. ft. total). Includes one underground parking space. Bright and efficiently designed layout featuring 9-foot ceilings, wide-plank laminate flooring throughout, and abundant natural light. All bedrooms include windows and closets for comfort and functionality. Situated at 1 Jarvis, a contemporary 15-storey condominium blending Hamilton's historic charm with modern urban living, complete with premium amenities including a fitness centre, co-working lounge, ground-floor retail, and 24-hour concierge service. Enjoy sweeping city views from the spacious balcony. Conveniently located just 10 minutes to McMaster University with quick access to GO Station, Highway 403, and the QEW - ideal for end-users and investors alike. (id:61852)
Royal LePage Supreme Realty
1919 Lakehurst Road
Trent Lakes, Ontario
Have you ever said I don't want to go back to the city , well here's your chance , not to go, buy this property and open up a business. Approximately 2322 Sq Ft Commercial Building in High Traffic location located in Downtown Buckhorn across from Lock 31 for Maximum exposure . Store front popular tourist area with many uses. Hamlet Commercial Zoning Water. View to Main Boat Lock 31, Parking for approximately 20 cars. High Efficient propane Furnace Open all Year Long, Fast growing Community of Buckhorn. Great location for Real Estate Office, Daycare, a bank, laundromat, motor vehicle repair & many more uses. This location has the possibility to be split into two. Pictures are from pervious listing. Please see Schedule Attached for HC Zoning & all uses. L shaped property 1.2 acres, 121.75 ft of frontage. Also there is a road allowance at the back of the property. Prime downtown Buckhorn across from the water. Please note the property next door at 1925 Lakehurst is also up for sale giving you over 242 ft of Hwy commercial in downtown Buckhorn across the road from Buckhorn lake at lock 31. (id:61852)
RE/MAX Realty Services Inc.
222 - 781 Clare Avenue
Welland, Ontario
Welcome to Unit #222 at 781 Clare Avenue - a modern stacked condo townhome offering stylish, low-maintenance living. This bright and spacious home features an open-concept main floor with abundant natural light and a large bay window. The contemporary kitchen is equipped with stainless steel appliances and walks out to a private rear deck. The second level offers three bedrooms, convenient upper-level laundry, and a primary bedroom with ensuite bath and walk-in closet. A blank canvas ready for your personal touch. Includes one owned parking space. Ideal for families or investors. Don't miss this! Not far from Highway #406 and a Short Walk To Niagara College, Parks, Grocery Stores, Schools, Public Transit, Churches, Restaurants And Shopping. (id:61852)
Converge Realty Inc.
31 Dayman Court
Waterloo, Ontario
Welcome to 31 Dayman Court, a fully renovated raised bungalow tucked away on a quiet court with mature forest views, ideally located on the border of Kitchener and Waterloo, and just around the corner from Westmount Golf & Country Club. This move-in-ready 3-bedroom, 2-full-bathroom home offers open-concept main floor living and has been thoughtfully updated from exterior to interior with high-end finishes throughout. Features include crown moulding, flawless laminate flooring, quartz countertops, and quality fixtures. The bright lower level offers large windows, a spacious rec room, laundry, 3-piece bathroom, and a convenient separate entrance beside the oversized garage leading into a generous mudroom with direct garage access, providing excellent potential for an in-law setup. Upstairs showcases a tastefully renovated kitchen and living spaces, three generous bedrooms with large windows, and a 4-piece bathroom. Major updates completed in 2017 include roof, furnace, A/C, windows, doors, trim, and 100-amp electrical service on breakers. Additional improvements include blown-in cellulose attic insulation (2018), front steps (2024), and a freshly sanded and stained deck (2025). Extra long single-car garage and parking for two vehicles. Step outside to a fully fenced backyard featuring mature gardens, perfectly poised for beautiful spring blooms, an ideal space to relax, entertain, or enjoy your own private outdoor retreat. Enjoy a peaceful, family-friendly setting with quick access to shopping, parks, trails, transit, universities, and major commuter routes, offering the perfect blend of privacy, nature, and convenience. (id:61852)
RE/MAX Twin City Realty Inc.
