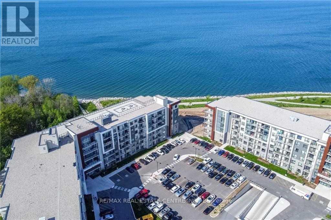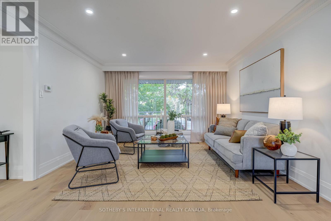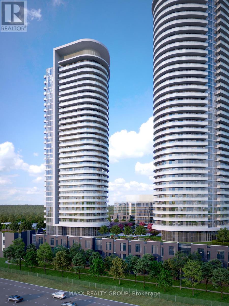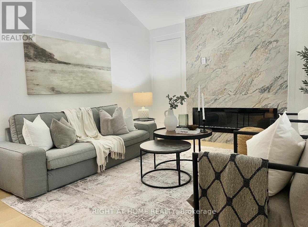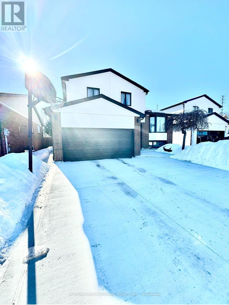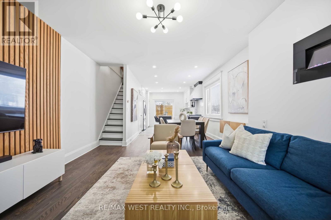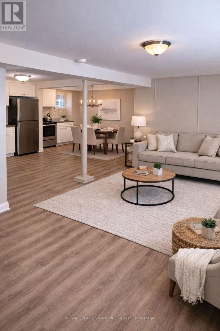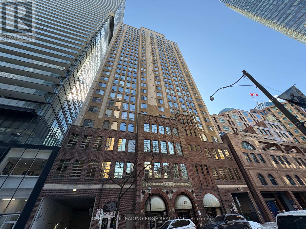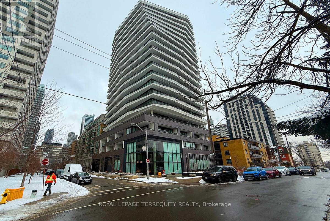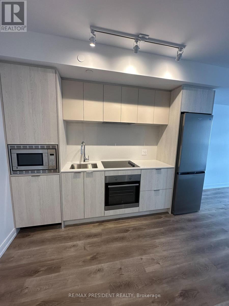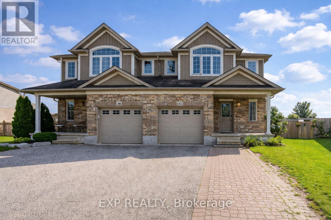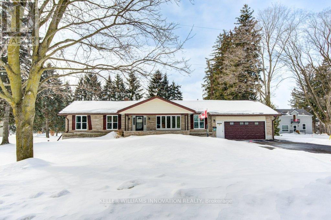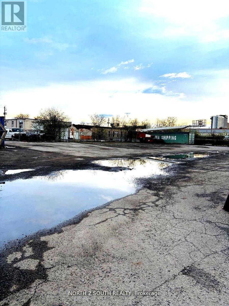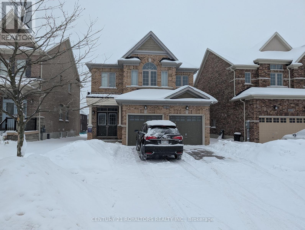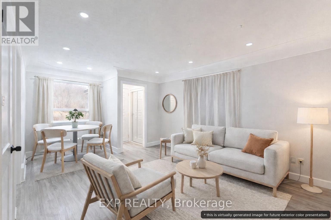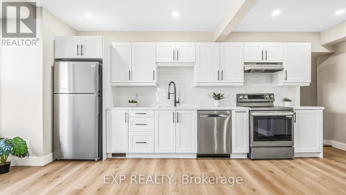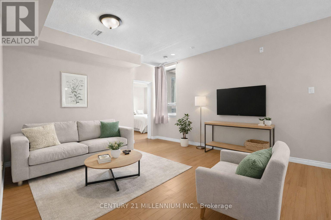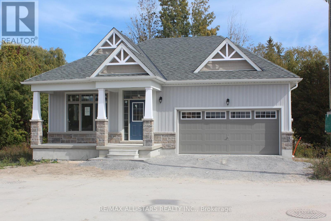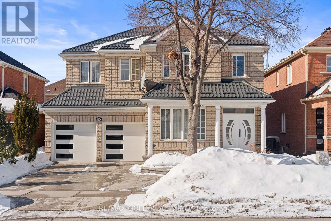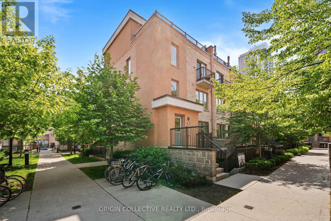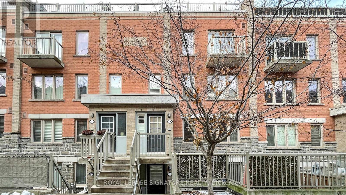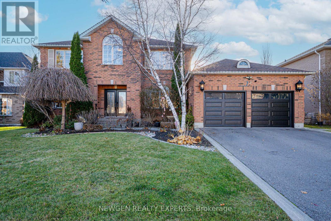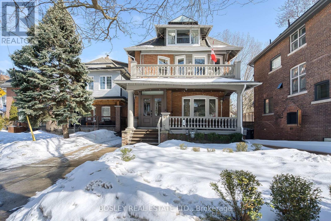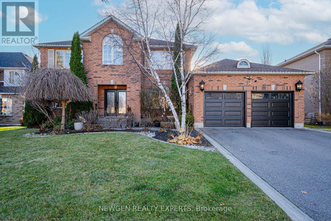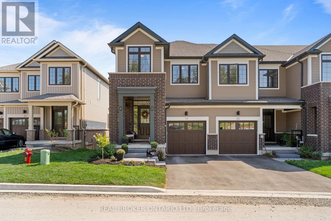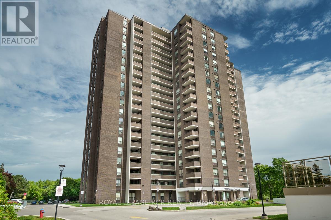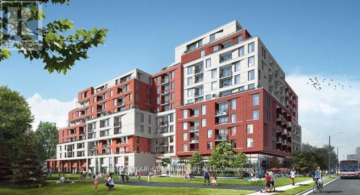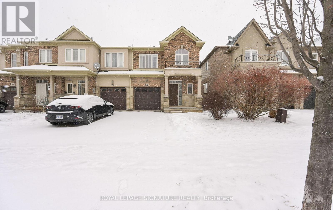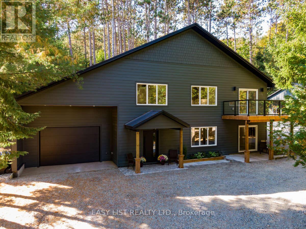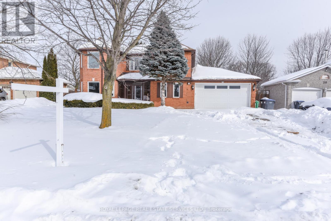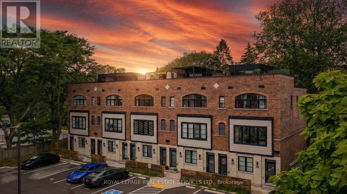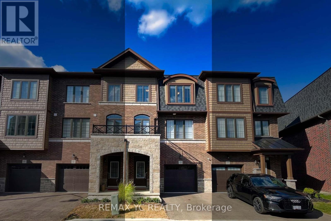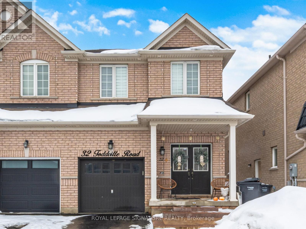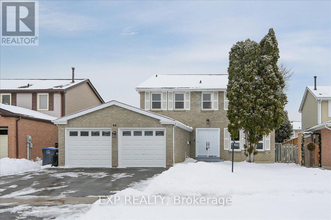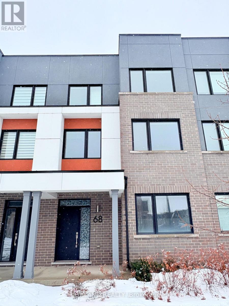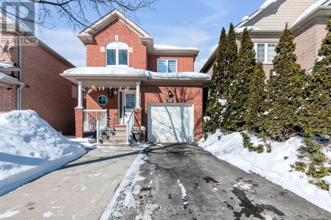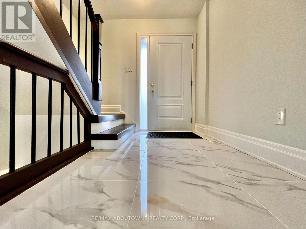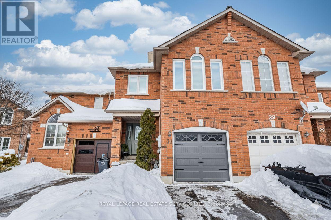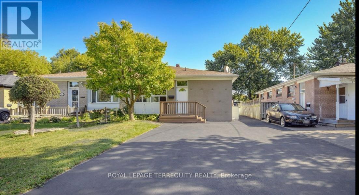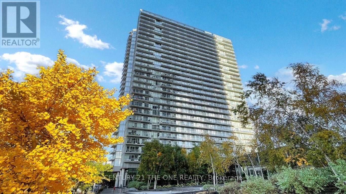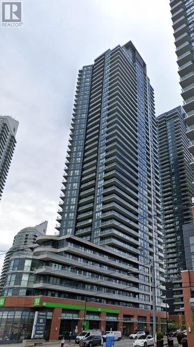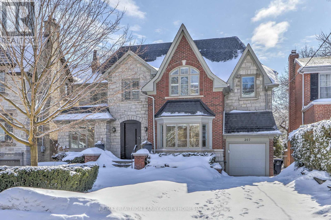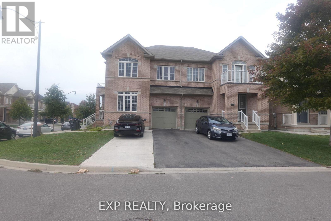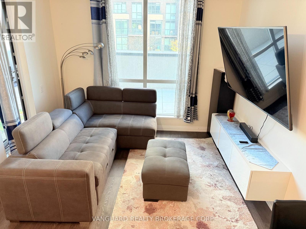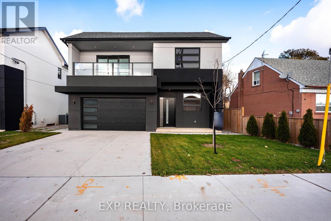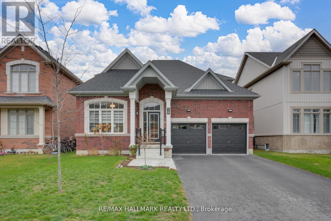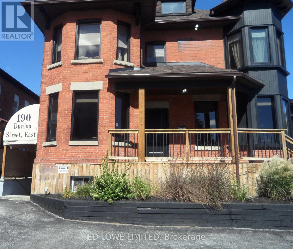332 - 101 Shoreview Place
Hamilton, Ontario
This Fabulous 2 Bedroom plus Den/Office Suite Welcomes you with an Unobstructed View of Lake Ontario and Features a Private Balcony, Exclusive Waterfront Trails Community with Direct Access to Biking and Walking Trails. Great Place for First Time Home Buyers, Professionals and Investors alike. Kitchen Features Quartz Counter, Breakfast Bar, Stainless Appliances, and Pendant Lighting, upgraded Laminate Throughout-No Carpets, Ensuite laundry. Geothermal Heating! (Savings of approx. 30-60% on heating and 20-50% on cooling cost over conventional heating and cooling system). An Exclusive Community on the Shores of Lake Ontario with Unobstructed Views from all Windows. Close to New Port Yacht Club and 50 Point Marina with Easy Access to QEW. Access to Private Yoga Room, Fitness Room, Bike Storage Room, Party Room & Amazing Large Rooftop Terrace with Stunning Views of Lake Ontario, the Toronto Skyline and the Escarpment. Storage Locker on Same Level as Apartment, Underground Parking and Plenty of Visitor Parking. Why Wait, Move into your Dream Home Today! (id:61852)
RE/MAX Real Estate Centre Inc.
34 Euphrasia Drive
Toronto, Ontario
This home has been happily owned by the same family since 1956. Now experience the perfect blend of modern elegance and functional design in this fully renovated 3+1 bedroom home, complete with a self-contained lower-level suite and a rare double car garage. Every inch of this residence has been thoughtfully reimagined to deliver comfort, style, and versatility for today's discerning buyer. Step inside and be greeted by a bright, open-concept layout adorned with wide-plank hardwood flooring, custom trim and doors, and designer lighting throughout. The stunning renovated kitchen showcases Caesarstone countertops, updated cabinetry, and new stainless-steel appliances - an ideal space for cooking, entertaining, and gathering with family.The lower level, accessible through a separate side entrance, features a fully equipped second kitchen, a spacious living area, and a versatile layout that provides for private bedroom or office - perfect for in-laws, a nanny suite, or an income-generating apartment.The home's thoughtful updates extend to every detail, from the modernized bathrooms with Caesarstone vanities to the beautifully finished exterior and double driveway. Simply move in and enjoy peace of mind knowing all the hard work has been done. Nestled on a quiet, family-friendly street with convenient access to top-rated schools, shopping, parks, and transit, this exceptional home offers the best of both worlds - a peaceful setting with every urban convenience just minutes away. Prime Toronto location close to all amenities. This is a rare opportunity to own a beautifully finished home with incredible versatility and investment potential. (id:61852)
Sotheby's International Realty Canada
1804 - 30 Gibbs Road
Toronto, Ontario
Welcome to this modern and beautifully designed 1-bedroom, 1-bathroom condo offering exceptional comfort and style. This bright and spacious unit features an open-concept living and dining area with high ceilings, floor-to-ceiling windows, and a generously sized balcony with unobstructed city views. The custom built-in kitchen is equipped with stainless steel appliances, sleek cabinetry, and ample storage. Enjoy the convenience of in-suite laundry and a heated underground parking stall. The building offers outstanding amenities, including a fully equipped fitness center, party rooms, kids' play area, private mailbox, and 24-hour security. Prime location with easy access to Hwy 427, 401, and the Gardiner Expressway, and just minutes from Toronto Pearson Airport, Downtown Toronto, and Mississauga. One of the most central and convenient locations in the GTA. Perfect for first-time buyers, investors, or anyone seeking a contemporary urban lifestyle in a well-managed building. (id:61852)
Maxx Realty Group
1416 Nash Road
Clarington, Ontario
Welcome to this lovingly renovated home in the most prime location! Sitting on a beautiful expansive lot, close to all amenities! Bright main floor with beautiful bright windows. Spacious basement offers a warm and inviting living room with fireplace and open concept kitchen, a fourth and a fifth bedroom, a 5pc bath and laundry. Ready to move in and enjoy your surroundings, inside and out. (id:61852)
Right At Home Realty
271 Weldrick Road
Richmond Hill, Ontario
Welcome to a fully furnished, charming 4-bedroom, 3-bathroom home in the heart of Richmond Hill., offering the perfect combination of comfort & convenience. Upon entering the property, you'll find beautiful hardwood flooring & pot lights throughout. Guests are greeted in the vast living area overseeing the kitchen. A separate cheerful family room is situated on the main floor with a bay window allowing for plenty of light. Practical Layout With Master Bedroom Ensuite With Glass Door Shower And Main Floor Laundry Step outside into the backyard to enjoy the fresh air. Large Backyard Onto Properties On Cul-De-Sac. The built-in 2 car garage with access to the house & the 4 car driveway have space for all family vehicles.Located in the vibrant North Richvale neiahborhood, vou'll enjoy easy access to parks, trails and fields such as Richvale Athletic Parks & Community Center/Pool. Nearby you'11 find Hillcrest Mall for a premier shopping and dining experience. Families will also appreciate the close proximity to schools, such as to Ross Doan PS, Roselawn PS, Langstaff SS and Alexander Mackenzie HS for the IB program. (id:61852)
Sutton Group-Admiral Realty Inc.
902 Woodbine Avenue
Toronto, Ontario
Beautifully upgraded Beaches legal non-conforming duplex on a premium corner lot just steps to waterfront, transit, shops, parks & top-rated schools. Turn-key home offers high-end finishes, outdoor living space & a fully renovated income-producing bsmt apt w/ sep entrance.Main level features wide-plank oak hdwd floors, smooth ceilings, hdwd stairs & cozy living rm w/ elec fireplace. Custom kitchen w/ quartz counters & backsplash, dovetail drawers, pull-out cabinetry & ample storage. Main-fl powder rm plus oversized Samsung washer & dryer.Upper level offers 3 spacious bdrms w/ extra-lg closets & full 4-pc bath. All windows upgraded 2023 to European tilt-and-turn style incl noise-reducing windows in primary. Window coverings throughout. Newly renovated bsmt apt (2026) features 2 bdrms, brand-new appls, new cabinetry, laundry rough-in & seperate 100-amp panel - ideal for rental income or extended family. Major upgrades include furnace & A/C (2021), tankless HWT (rental 2021), top-to-bottom stucco exterior, waterproofed foundation, spray-foam insulated bsmt walls w/ soundproof ceilings, new shingles & flat roof (2024) w/ new plywood, attic insulation & vents + transferable 10-yr warranty, plus 200-amp main floor service.Outdoor features include private side yard, solarium entry, front deck, raised rear deck w/ BBQ, walk-down to large interlock patio, newer fence & asphalt driveway - perfect for entertaining & multi-car parking. Steps to Woodbine Beach & Boardwalk, Woodbine subway, parks, shops, restos & sought-after Bowmore school catchment w/ quick DT access. Rare opportunity offering lifestyle, modern upgrades & strong income potential in one of Toronto's most desirable neighbourhoods. (id:61852)
RE/MAX West Realty Inc.
RE/MAX Millennium Real Estate
54 Tulloch Drive
Ajax, Ontario
Bright & Spacious 2-Bedroom Basement Apartment in a quiet, family-friendly Ajax neighbourhood. Features large egress windows, a well-designed layout with a comfortable living area, full bathroom, and functional kitchen. Fresh, move-in ready unit with private entrance and TWO parking spaces included. families seeking a peaceful yet connected location. Features large egress windows, a well-designed layout with a comfortable living area, full Conveniently families seeking a peaceful yet connected location. Features large egress windows, a well-designed layout with a comfortable living area, full Conveniently (id:61852)
Royal LePage Signature Realty
#1609 - 25 Grenville Street
Toronto, Ontario
Utilities and Cable Tv Included in the Rent! Welcome to this Renovated and Oversized Bachelor Unit Conveniently Located At Yonge & College! Practical Open Concept Layout With Separate Den That Can Be Used As A Bedroom! Laminate Floor Throughout! Updated Kitchen With Quartz Countertop & a Stainless Steel Fridge! Very Well Managed Building Offers Full Amenities, Includes Party Room, Sauna, Gym, Squash Court & Rooftop Deck, Featuring Walk Score 99 and Transit 100! Minutes Walk To Street Cars & Subway Station, College Park Shopping Mall, Queens Park, University Of Toronto & Toronto Metropolitan University. A Move-In Ready Unit! (id:61852)
Century 21 Leading Edge Realty Inc.
501 - 11 Lillian Street
Toronto, Ontario
Welcome to 11 Lillian St #501 - a bright 1-bedroom + den in the heart of Midtown Toronto. Featuring 9-ft ceilings, hardwood floors, and large windows that fill the space with natural light. The modern kitchen offers stainless steel appliances and ample storage, flowing seamlessly into the open-concept living and dining area. The versatile den is perfect for a home office. Enjoy a spacious private balcony ideal for relaxing or entertaining. Fantastic amenities include a fitness centre, rooftop terrace, games room, concierge, and visitor parking. Steps to TTC, Subway, shopping, dining, and all the energy of Yonge & Eglinton. (id:61852)
Royal LePage Terrequity Realty
1117 - 1 Jarvis Street
Hamilton, Ontario
Welcome to Modern 1 Bdrm + Den with 2 Washrooms. Very well designed for modern living. Walking Distance to All Amenities Like Restaurants, Bars, Cafes, Museums and Entertainment. Close to McMaster University, Hill field College, Mohawk College, Quick Access to Multiple Commuting Options: Go Station, Highway 403, QEW. (id:61852)
RE/MAX President Realty
143 Brenneman Drive
Wilmot, Ontario
Welcome to 143 Brenneman Drive, featuring a private backyard summer oasis with a sparkling swimming pool, professionally maintained under an annual service contract paid by the landlord for worry-free enjoyment. Situated on a rare large pie-shaped lot in the heart of family-friendly Baden, this beautifully maintained 3-bedroom, 3-bath semi-detached home offers the perfect blend of comfort, space, and lifestyle. With 1,579 sq. ft. above grade plus an additional 536 sq. ft. of finished lower-level space, the home features a thoughtfully designed layout with spacious bedrooms, convenient upper-level laundry, and a stylishly updated bathroom complete with a modern shower and double-sink vanity. The fully finished basement provides versatile space ideal for a rec room, home office, gym, or play area. The expansive pie-shaped backyard offers plenty of room for entertaining, family gatherings, and outdoor relaxation around the pool. Located in a welcoming neighbourhood close to parks, schools, and everyday amenities, this move-in-ready home is an excellent opportunity for families seeking comfort, convenience, and resort-style outdoor living. (id:61852)
Exp Realty
6691 Perth Line 44
West Perth, Ontario
Looking for a BIG workshop? How about 2? Are you a tradesman, mechanic, landscaper? Need lots of storage for tools, equipment or vehicles? You've gotta see these 2 detached buildings located on this property. The first building measures 32 ft x 80 ft and has a heated wash bay for 2 vehicles, including compressor and power washer. Plus an additional interior heated garage located inside the big building which hold another 2-4 vehicles. The exterior asphalt parking pad holds 25+ cars. The second detached garage measures 35 ft x 18 ft, insulated with electricity. Stores another 2 vehicles. Finally, another double car garage is attached to the main house! This property has not been offered for sale in over 40 years and is now looking for it's new caretaker. This charming bungalow layout has 3 bedrooms, 2 bathrooms and 2941 sq ft of finished of living space! Enter the front foyer and find a bright living room/dining room open space with a beautiful bay window looking onto the covered front porch to the front yard. The open concept kitchen has ample maple cupboard space and a built-in desk. The family room has a lovely stone wall with built-in fireplace and sliding doors leading to the sunroom. The octagonal sunroom gives the feeling of cottage life and enjoying the outdoors from the comfort of your home! With sliding glass doors leading onto the back patio, this all season space is perfect for BBQ season, any season! Also found on the main floor are 3 spacious bedrooms and 2 bathrooms, one 3 piece and the other a 4 piece with double sinks! The laundry room is also conveniently located on the main floor. No carrying laundry to the basement! Head downstairs to the partially finished basement. Perfect for a home gym, craft room or home office. The basement area ready for your own decorating touch! Located in the small community of Brodhagen, this bungalow has the small town feel with easy and convenient access to the larger towns nearby! (id:61852)
Keller Williams Innovation Realty
Yard - 200 Arvin Avenue
Hamilton, Ontario
Versatile yard space available at approximately 3,500 sq ft (85 ft x 40 ft). Ideal for storage containers, bus or commercial vehicle parking, construction material storage, landscaping equipment, and other clean outdoor uses. Flat and accessible lot with easy access for large vehicles. Centrally located in Stoney Creek with quick access to major roads and highways. Perfect for businesses in need of flexible outdoor space. (id:61852)
North 2 South Realty
117 Chandler Terrace
Woodstock, Ontario
Welcome To This Stunning Detached Home Featuring 4 Bedrooms And 2.5 Bathrooms. The Main Level Boasts Gleaming Hardwood Floors, An Open-Concept Living And Dining Area Filled With Natural Light, And A Cozy Family Room With Fireplace Perfect For Relaxing Or Entertaining. The Spacious Primary Bedroom Includes A Luxurious 5-Piece Ensuite, While The Additional Bedrooms Provide Plenty Of Space For Family Or Guests. The Modern Kitchen Offers Ample Cabinetry And Counter Space, Ideal For Cooking And Hosting. Located In A Prime Neighborhood With Many Amenities Nearby, Including Schools, Parks, Shopping, And Transit. Tenant Will Be Responsible For 100% Of Utilities. (id:61852)
Century 21 Royaltors Realty Inc.
16 Ainslie Avenue
Hamilton, Ontario
High Walk or Transit Score to Mc Master University, Welcome to 16 Ainslie Ave, Hamilton - a rare detached bungalow on a premium ravine lot in the high-demand McMaster / West Hamilton pocket in Ainslie Wood Community in Hamilton, offering the perfect setup for investors or end-users looking to offset mortgage payments with strong basement rental potential. This versatile home features 3 bedrooms on the main level with bright living area, big windows in all the bedroom inviting sunlight and 3 bedrooms in the finished basement and 2 full bathrooms, ideal for extended family living or creating an income-generating lower level. The property has seen valuable recent upgrades, including brand new appliances on the main floor, permitted pot lights, a new modern kitchen, new basement flooring, and a new electrical sub-panel, providing peace of mind and move-in-ready convenience. Location is unbeatable: approximately 1.5 km walk to McMaster University, 2 minutes to Hwy 403, and close to transit, shopping, restaurants, parks, and everyday amenities. Families will also appreciate nearby schools with strong performance, including high-rated options with Fraser rankings above 6 in the surrounding area. A rare opportunity combining premium lot, excellent accessibility, strong rental demand, and long-term upside in one of Hamilton's most desirable neighbourhoods. Some of the photos are virtually staged or generated to show the prospective transformation. (id:61852)
Exp Realty
491 Upper Wentworth Street
Hamilton, Ontario
Welcome to 491 Upper Wentworth Street - your turnkey, move-in ready home in Hamilton's desirable East Mount neighbourhood. Completely renovated from top to bottom, this stunning 1.5-storey property offers 3 bedrooms, 2.5 bathrooms, and an impressive 21' x 22' double-car garage, blending modern style with everyday functionality. Every inch of this home has been thoughtfully transformed with quality craftsmanship and attention to detail, offering buyers total peace of mind. Major upgrades include brand-new ESA approved electrical, complete plumbing by licensed plumbers, waterproofing, sump pump, backwater valve, full roof replacement, windows, doors, insulation, framing, drywall, new double-garage doors, and more. Pre-inspection report available. The main floor features a bright open-concept layout, perfect for entertaining or family living, anchored by a sleek, modern kitchen with quartz countertops and ample storage. Main-floor laundry adds everyday convenience. Upstairs, retreat to a spacious primary suite with a beautifully finished ensuite, along with two additional bedrooms and a full bathroom-ideal for kids, guests, or a home office. Outside, the home continues to impress with a fully refreshed exterior, including a new garage roof, new double garage doors, and professionally updated landscaping-boosting curb appeal and functionality. Whether you're a first-time buyer looking for a worry-free start, a growing family needing space, or a downsizer wanting modern comfort without compromise, this home checks every box. Simply move in and enjoy. Book your showing today and buy with confidence. (id:61852)
Exp Realty
207 - 111 Main Street N
East Luther Grand Valley, Ontario
Public Open House, Sun, Feb 1, 2026-2-4pm!! Welcome to easy, small-town living in the heart of Grand Valley. This bright 680 sq ft, 1-bedroom, 1-bath second-level condo offers comfort, convenience, and low-maintenance living. A cozy gas fireplace anchors the living space, creating a warm and inviting atmosphere. Enjoy access to a shared backyard patio, perfect for summer barbecues. Located just steps from downtown Grand Valley, with shops, restaurants, and daily amenities within walking distance.Outdoor enthusiasts will appreciate the nearby Upper Grand Trailway and Luther Marsh, offering year-round recreation minutes away. An excellent opportunity to own in a welcoming community-book your showing today! Features include: Two parking spaces + Visitor parking, Second-floor communal laundry, Rear East-facing BBQ patio, Secure building entry. (id:61852)
Century 21 Millennium Inc.
A Preserve Road
Bancroft, Ontario
Welcome to the Preserve at Bancroft Ridge. This community is located in Bancroft within the community of Bancroft Ridge Golf Club, the York River and the Preserve conservation area. This is our Willow Model Elevation A featuring main floor living with 1517 square feet of space, kitchen with quartz counters, stainless steel appliance package and many high end standard finishes throughout. This is a new construction so the choices of finishes are yours from attached Schedules. Backs onto Golf Course Bancroft Ridge Golf Club. (id:61852)
RE/MAX All-Stars Realty Inc.
RE/MAX Country Classics Ltd.
88 Octillo Boulevard
Brampton, Ontario
Welcome to this beautifully maintained detached 4-bedroom home in the highly sought-after Sandringham-Wellington community of Brampton. Offering spacious principal rooms and a functional layout, this home is perfect for growing families and savvy investors alike. The main floor features a bright and inviting living and dining area, a modern kitchen with ample cabinetry and walk-out to the backyard, and a cozy family room ideal for everyday living and entertaining. Upstairs you'll find four generously sized bedrooms, including a primary retreat complete with a private ensuite and ample closet space. The fully finished basement apartment provides excellent income potential or extended family living, featuring a separate entrance, kitchen, living space, and bedroom area. (id:61852)
RE/MAX Gold Realty Inc.
229 - 11 Foundry Avenue
Toronto, Ontario
Upgraded upper-level corner townhome in vibrant Davenport Village, offering 1,000-1,199 sq ft of bright, carpet-free living space. Recently refreshed with new flooring, modern lighting, and fresh paint, this home is move-in ready-perfectly timed to settle in and enjoy your private outdoor spaces just as the warmer spring weather arrives. The open-concept main level features spacious living and dining areas with large windows, complemented by a chef's kitchen with granite countertops and stainless steel appliances. The second level includes a primary retreat with a walk-in closet and private balcony, plus a well-appointed second bedroom. A versatile third-floor loft serves as an ideal home office or guest room, opening directly onto an oversized rooftop terrace, your own private oasis for the upcoming sunny season. Includes one underground parking space, an owned storage locker, and ensuite laundry. Steps from Balzac's Coffee, Earlscourt Park, and the West Toronto Railpath, with quick access to the Junction, transit, and downtown. (id:61852)
Origin Collective Realty Ltd.
226 - 25 Turntable Crescent
Toronto, Ontario
Absolutely Stunning!! Modern 2 Bedrooms + Loft, 2 Baths Townhome plus A Private Rooftop Terrace With City Views Great For Entertaining Or Morning Coffee In Desirable Davenport Village! Thousands $$$ Spent on Renovations! Extensively Renovated In May 2025 - Upgrades Include Luxury Vinyl Plank Flooring Throughout, New Baseboards & Trim, Oak Staircase With Metal Pickets, Upgraded Spa-Like Bathrooms With New Tiles, Vanity, Mirrors, Faucets, And Bathtub, Dimmable LED Pot Lights, New Interior Doors And Knobs, Freshly Painted, And More! Modern Open Concept Functional Layout, Lots of Windows for Natural Light, Kitchen with Granite Countertops, Undermount Sink, And Stainless Steel Appliances. The Loft Can Be Used As A Home Office, Lounge or Guest Room. The Primary Bedroom Includes A Walk-In Closet With Custom Closet Organizers. Enjoy Elevated City Living Surrounded By Calm, Comfort, And Tranquility. Steps To Earlscourt Park With Tennis Courts, Dog Park, And Splash Pads. Onsite Daycare Coming Next Year. Conveniently Located Near The Junction, St. Clair, TTC, UP Express, GO Train Service, Shops, And All Amenities. Just Minutes From Everyday Conveniences! (id:61852)
Royal LePage Signature Realty
Upper - 77 Colonel Bertram Road
Brampton, Ontario
Stunning NE Facing, Approx 6000 Sqft Living Space ( Above Grade Sqft 3793 - Mpac), Immaculately well kept Detach Home with luxurious upgrades in one of the most Prestigious Neighborhoods, comes with ((Swimming Pool )), ((Main Floor Bedroom )) and ((Legal Basement Apartment )) and total 6 +2 Bedrooms 6 Washrooms and 6 Car Parking & ((A Nanny suite)) on the lower level, Sitting in one of Brampton's most prestigious neighbourhoods! Fully renovated with premium finishes and craftsmanship throughout. Features 6 spacious above-grade bedrooms, a custom oversized gourmet kitchen with Jenn-Air luxury appliances, a built-in coffee maker, a food warmer & Elkay water dispenser. Elegant quartz wet bar with wine cooler. Family room offers a cathedral ceiling, exposed beam and oversized chandelier with abundant natural light. Luxurious primary suite with sitting area, his & her motion-lit closets and spa-like ensuite. Motorized blinds, hardwood floors, wall-mounted TVs in all bedrooms, and Japanese OVE smart toilets in all bathrooms. Extended powder room with walk-in shower. Extra-large laundry room with ample storage. Legal Finished basement with 2 Bedrooms, Living / Dining & 2 Full baths. Beautiful in-ground heated pool with landscaped surroundings. A true luxury residence offering unmatched quality and design. Mins to 410, Plaza ,Upcoming New Costco, and all needed amenities . Do not Miss !! (id:61852)
Save Max Real Estate Inc.
91 Indian Road
Toronto, Ontario
Stunning Arts & Crafts Duplex in High Park! This exquisite detached residence blends timeless architectural character with exceptional modern design, offering 4,120 sq. ft of finished living space across three levels plus a beautifully renovated basement suite. An extraordinary opportunity for multigenerational living, or an expansive owner's retreat with additional income. The main floor showcases classic Arts & Crafts detailing, original built-ins with leaded glass doors, rich wood trim, & an ornamental fireplace in the formal living rm. A separate formal dining rm enhances the home's elegance, 4 spacious bedrooms and sunroom/office-and a renovated 4-piece bath complete this level. There are 2 ductless A/C units that cool this main floor unit. The upper suite, spanning the 2nd and 3rd floors, has been fully renovated & thoughtfully designed by renowned Architect Felix Leicher of Baukultur. The chef-inspired kitchen features a large island, integrated appliances (Miele oven & island cooktop), & a walk-in pantry. It flows seamlessly into the open-concept living & dining spaces with original woodwork, custom cabinetry, & a gas fireplace. This level also includes 2 generous east-facing bedrms w/ wall-to-wall windows, a 3-piece bathrm & a powder rm, large laundry rm, & lots of storage. The 3rd floor offers 2 additional spacious bedrooms, including one with a w/o to a private tree-top balcony. The luxurious primary suite impresses with cathedral ceilings, floor-to-ceiling windows, wall-to-wall built-in dressers, and a spa-like 5-piece ensuite. A skylit family rm, serene meditation space, additional powder rm, & extensive closet space complete this remarkable level. Hardwood floors run throughout, and the owner's suite is equipped with 7 ductless A/C units for optimal comfort. The recently renovated basement suite features a separate entrance, quartz kitchen with new stainless steel appliances, stylish 3-piece bath, and generous living and bedroom areas-currently vacant. (id:61852)
Bosley Real Estate Ltd.
77 Colonel Bertram Road
Brampton, Ontario
Stunning NE Facing, Approx 6000 Sqft Living Space ( Above Grade Sqft 3793 - Mpac), Immaculately well kept Detach Home with luxurious upgrades in one of the most Prestigious Neighborhoods, comes with ((Swimming Pool )), ((Main Floor Bedroom )) and ((Legal Basement Apartment )) and total 6 +2 Bedrooms 6 Washrooms and 6 Car Parking & ((A Nanny suite)) on the lower level, Sitting in one of Brampton's most prestigious neighbourhoods! Fully renovated with premium finishes and craftsmanship throughout. Features 6 spacious above-grade bedrooms, a custom oversized gourmet kitchen with Jenn-Air luxury appliances, a built-in coffee maker, a food warmer & Elkay water dispenser. Elegant quartz wet bar with wine cooler. Family room offers a cathedral ceiling, exposed beam and oversized chandelier with abundant natural light. Luxurious primary suite with sitting area, his & her motion-lit closets and spa-like ensuite. Motorized blinds, hardwood floors, wall-mounted TVs in all bedrooms, and Japanese OVE smart toilets in all bathrooms. Extended powder room with walk-in shower. Extra-large laundry room with ample storage. Legal Finished basement with 2 Bedrooms, Living / Dining & 2 Full baths. Beautiful in-ground heated pool with landscaped surroundings. A true luxury residence offering unmatched quality and design. Mins to 410, Plaza ,Upcoming New Costco, and all needed amenities . Do not Miss !! (id:61852)
Save Max Real Estate Inc.
22 - 690 Broadway
Orangeville, Ontario
Arguably the finest townhouse currently on the market in Orangeville. This stunning end-unit looks straight out of a magazine and offers a level of finish rarely seen. Unlike new-build options that arrive as "empty shells," this home is fully loaded with over $15,000 in extras, including appliances, interior upgrades and custom window coverings. The 1,411 sq. ft. floor plan feels incredibly airy thanks to 9-foot ceilings and an open-concept main floor that flows seamlessly from the spacious living area to the dining room. The bright, designer kitchen is a standout, finished with quartz counters, a stylish backsplash, and ample cabinetry. Upstairs, the home features 3 generous bedrooms, including a primary suite with a walk-in closet and a 5-piece ensuite. Added value continues in the bright walk-out basement, which includes a bathroom rough-in and is ready for your finishing touches. Perfectly located in a sought-after west-end neighborhood, you are steps away from local boutiques, coffee spots, walking trails, and the new subdivision park. Truly move-in ready-nothing left to do but enjoy. The main floor and upstairs have recently professionally painted. (id:61852)
Real Broker Ontario Ltd.
205 - 1535 Lakeshore Road E
Mississauga, Ontario
Welcome to this newly renovated, spacious and thoughtfully designed 3 bedroom, 2 bathroom condo located in the highly sought after Lakeview Community steps from Lake Ontario! Freshly painted and featuring new wide-plank, sound-proofed laminate flooring, new trim and upgraded light fixtures throughout. This inviting "like new" home also boasts a stylishly updated kitchen featuring new cabinetry, new stainless steel fridge, and stove, pantry and new contemporary backsplash. The primary bedroom offers a private 4-Pc ensuite and a generous double walk-in closet for exceptional convenience. Two additional bedrooms provide additional space for family, guests, or a home office. Enjoy a walk-out from the bright open-concept living and formal dining area to the building's largest balcony, over 28 feet, ideal for summer dining or morning coffee. Move-in ready, this gem is yours to enjoy and call home! Surrounded by lush green space and golf courses, this inviting suite boasts meticulously kept condominium grounds with extensive gardens, BBQ areas and tennis courts! Simply cross the street to Toronto's stunning Marie Curtis Park, directly connected to the Waterfront Trail with lake access, playground, wading pool, swimming beach, off-leash dog area, and picnic spots, all only moments from your front door. Location PLUS! Steps to TTC and GO transit, easy highway access, a quick commute to downtown and minutes to Pearson Airport! All-Inclusive living with maintenance fees covering heat, hydro, water, central air, cable, internet, parking, common elements, and a variety of amazing amenities! Enjoy the very best of Mississauga Lakeside Living! (id:61852)
Royal LePage Rcr Realty
717 - 3100 Keele Street
Toronto, Ontario
Great Living at The Keeley in North York's Dynamic Downsview Park Neighbourhood. Enjoy The Perfect Balance Of Urban Convenience And Natural Serenity, With A Lush Ravine Featuring Scenic Hiking And Biking Trails That Connect Downsview Park To York University. Expansive Green Spaces And Picturesque Pathways Create An Ideal Setting For Outdoor Living. Very spacious, Open Concept With Large Terrace. Downsview And Wilson Subway Stations Are Just Minutes Away, Offering Effortless Access To Toronto's Transit System, While Close Proximity To Highway 401 Ensures A Seamless Commute. This Prime Location Caters To Students, Professionals, And Shoppers Alike, With York University And Yorkdale Shopping Centre Nearby. The Keeley Elevates Everyday Living With A Vibrant Collection Of Amenities, Including A Tranquil Courtyard With Sweeping Views, A Pet Wash, Library, And Fully Equipped Fitness Centre. Experience The Best Of North York Living At The Keeley - Where Inner-City Energy Meets Natural Grandeur. (id:61852)
RE/MAX Your Community Realty
Lower Level B - 96 Highgate Drive
Hamilton, Ontario
Bright and efficient studio suite offering 420 SF of fully equipped living space-ideal for a single mom with a child or a young couple seeking comfort and affordability. Features a brand-new kitchen with modern finishes and updated appliances, plus a refreshed washroom that feels clean and contemporary. The functional layout allows for a cozy sleeping area, comfortable living zone, and space for dining or work. Large windows bring in great natural light, creating a warm and welcoming atmosphere. Direct access to a decent-sized backyard adds rare outdoor space-perfect for kids to play, fresh air breaks, or simple relaxation. A great option for anyone seeking a low-maintenance, move-in-ready home with thoughtful upgrades. Lower level will pay 30% of the utilities (id:61852)
Royal LePage Signature Realty
14 Eagle Road
Tiny, Ontario
For more info on this property, please click the Brochure button. Fully Renovated Home on 0.65 Acres! Trails, Shop, Heated Floors, Seasonal Water Views This beautifully renovated home offers over 2,700 sq ft of finished living space on a private 0.65-acre lot at the end of a quiet deadend road. Backing onto ATV and snowmobile trails with seasonal water views, this turnkey property is perfect for outdoor enthusiasts and families alike. Features include a double driveway, attached garage, and a detached 870 sq ft shop - plus a bonus bunky for guests or workspace. Inside, enjoy two stylish bathrooms with heated floors, an open-concept layout, and quality finishes throughout. The home has all new mechanical and electrical systems, 200 amp service, EV charger, natural gas, gas BBQ hookup, fibre optic internet, and central vac rough-in. Enjoy two spacious decks, a covered front entry, and low-maintenance landscaping. Located minutes from marinas, beaches, parks, and Awenda Provincial Park - this is a must-see! (id:61852)
Easy List Realty Ltd.
18 Tremont Court
Brampton, Ontario
Welcome to 18 Tremont Crt - a beautiful approximately 2600 sqft 4 bedroom detached home, freshly painted with an upgraded kitchen and washrooms, located on a quiet court in the highly desirable Heart Lake community of Brampton. This rare, extra-large ravine lot backs onto a peaceful river, offering stunning views and direct access to nature. Enjoy the convenience of being steps away from Loafer's Lake, scenic walking trails, parks, playgrounds, and the Heart Lake Recreation Centre - the perfect setting for families and outdoor enthusiasts.The heart of the home features a newly renovated kitchen, ideal for cooking and entertaining in style. The finished basement offers additional living space and includes a separate entrance - great for extended family or rental potential. (Note: basement is not a legal secondary unit.) Well cared for and move-in ready, this home combines tranquility, functionality, and prime location. Don't miss your chance to own a rare ravine property in one of Brampton's most sought-after neighbourhood. Perfect property for first time buyers or investors. (id:61852)
Royal LePage Real Estate Services Ltd.
22 - 405 Plains Road E
Burlington, Ontario
Experience the difference of a wider, quieter townhome in a friendly 26-unit enclave. This pristine one-owner residence features superior soundproofing and a spacious dual-primary layout with 3 full bathrooms. You will love the wide-open kitchen, where massive windows flood the space with natural light. The living area frames a private wall of dense foliage, offering a secluded feel protected by established bungalows behind you. Inside, enjoy timeless finishes including smooth 9-foot ceilings, solid oak staircases, engineered hardwood throughout, custom built-ins, and Hunter Douglas blinds. This is the ultimate connected home with True Fiber-to-the-Home internet and 4 ethernet connections throughout. The rooftop terrace is perfect for summer BBQs. With ample visitor parking and a tight-knit community feel, this property combines privacy with convenience. Located within walking distance of excellent schools, parks, and shops. (id:61852)
Royal LePage Real Estate Services Ltd.
13 - 445 Ontario Street S
Milton, Ontario
Look no further! A rare ravine offering with no rear neighbors-backing onto Sixteen Mile Creek& the Sam Sherratt Trail-and an EV-charger ready garage + Upgraded 200A Electrical Panel. Thoughtfully upgraded with over $50,000 in builder enhancements and no carpet throughout, this approx. 1,900 sq. ft. freehold townhome delivers bright, airy living across every level. Oversized windows frame peaceful tree views, while builder-upgraded pot lights elevate the family room, living room, and kitchen for a clean, modern feel day and night. The kitchen is beautifully finished with stainless steel appliances, a centre island with breakfast bar, and upgraded cabinetry with risers for a more refined look and added storage. A dedicated main-floor room with direct backyard access offers a perfect space for a home office, guest suite, gym, or playroom-designed to evolve with your lifestyle. The unfinished basement with laundry area and bathroom rough-in presents exceptional upside: finish it your way and unlock meaningful additional living space and long-term value. Prime Milton convenience just steps to Milton Mall, schools, parks, trails, and transit, with quick access to Hwy 401 and GO-an ideal blend of nature, function, and future potential. (id:61852)
RE/MAX Yc Realty
32 Toddville Road
Brampton, Ontario
Welcome to 32 Toddville Rd, A 3 Bedroom Home In A Family Friendly Neighborhood In Brampton's East End. Recently Renovated and Updated, This 2-Storey Semi-Detached Seamlessly Combines Comfort, Convenience and Style. Its Warm and Functional Layout Is Perfect For Everyday Living. All Three Bedrooms Are Generously Sized And Filled With Natural Light. The Sunny Gourmet Kitchen, Highlighted By Stainless Steel Appliances, Granite and Stove Opens Up To the Dining and Living Areas, Making It Easy To Entertain Or Just Relax With Family, Stained Dark Oak Staircase, Sep Entrance To The Basement done by the builder(2010), Fully Finished Basement With Open Concept Layout, Provides Extra Space For Relaxation, Entertainment or Granny Suite Potential. The Fully Fenced Backyard With Concrete Patio Offers Space For BBQ, Gardening or Letting Kids and Pets Play Safely, Plus extended concrete parking spot. Full Of Natural Light. Good Size Backyard. Entrance From Garage. pot light all house inside and outside. remodeled kitchen and bathrooms. Maintenance free with artificial grass backyard. A Must See Property!! (id:61852)
Royal LePage Signature Realty
44 Newcastle Crescent
Brampton, Ontario
Located in the quiet Westgate community of Brampton, this fully renovated 4 bedroom detached home with a fully legal two bedroom basement apartment offers modern finishes, a well planned layout, and strong income or multi generational living potential. The main floor features a bright tiled foyer with the living room on one side and the dining room with direct access to the kitchen on the other, creating an easy and functional flow for entertaining. The home has been freshly painted in neutral colours and finished with new laminate flooring and baseboards throughout, complemented by pot lighting for a clean, modern look. The updated kitchen and breakfast area feature quartz countertops, modern cabinetry, subway tile backsplash, and a pantry. Upstairs offers four generously sized bedrooms, including a primary bedroom with a walk in closet and private 4 piece ensuite, while the remaining bedrooms share a renovated 5 piece main bathroom. Positioned toward the back of the home, the family room provides flexible use as a media room, home office, or extended family space and features a fireplace. Interior access to the legal basement apartment is through the family room, while the suite itself operates independently via a private rear entrance intended for day to day tenant use.The legal two bedroom basement apartment includes an open concept living area with pot lighting, a full kitchen, and a 4 piece bathroom. A ground floor laundry room is accessible for basement tenants if desired. The fully fenced backyard includes a storage shed. Additional upgrades include a new double front entry door, new oak staircase with metal spindles, new two piece powder room, new asphalt driveway, and new double garage doors. Conveniently located close to public transportation, Brampton Civic Hospital, Bramalea City Centre, Trinity Common, parks, and everyday amenities, all on a quiet tree lined street. (id:61852)
Exp Realty
68 Huguenot Road
Oakville, Ontario
Welcome to this stylish and well-maintained 3-storey townhome located in one of Oakville's most desirable and family-friendly communities. Featuring 3+1 bedrooms and 3 full bathrooms, this residence offers a functional layout designed for modern living, ideal for families & professionals. The bright open-concept main living area showcases 9-foot ceilings on both the main and second levels. The upgraded kitchen is both practical and sophisticated, highlighted by quartz countertops, a central island, and stainless steel appliances, creating a perfect space for everyday living and entertaining. Enjoy outdoor living on the private walkout terrace, ideal for relaxing or enjoying your morning coffee. The spacious primary bedroom features a walk-in closet and a 3-pieces ensuite with a frameless glass shower. The versatile ground-level room can easily function as a home office, guest bedroom, or fitness space. A rare double car garage adds exceptional convenience and additional storage. Close to top-rated schools, parks, trails, shopping, and recreation, including Sixteen Mile Creek Trail, Fowley Park, and Oakville Trafalgar Community Centre. Easy access to Highways 403, 407, QEW, and Oakville GO Station ensures effortless commuting. A perfect blend of comfort, style, and location-an excellent opportunity to own in a thriving Oakville neighborhood. (id:61852)
Highland Realty
63 Tideland Drive
Brampton, Ontario
S T U N N I N G , Immaculate Detach brick house Totally **RENOVATED **3 +1 bedroom in highly sought after area of Fletcher meadow , open concept and finished basement with washroom, loaded with upgrades of $75000 with 4 washroom ( 1on main floor , 2 on second fooor and 1 in basement ) and modern white kitchen with Potlights and stainless appliances , 4 car parking , hardwood on main floor , no carpet in house , oak stairs and list of upgrades is attached with schedule. Salient features *****3 +1 Bedroom Detach house ****4 washroom All renovated ***Modern white kitchen with S/S appliances****Renovated common washroom 2023 New washroom 2023 New standing shower in basement 2025 ****Brand new Quartz countertop in washrooms & Kitchen 2024 ****Gourmet kitchen with quartz couhtertop Renovated 2025 ****New washer Dryer 2023 ****New Ac ,furnace 2023 (owned ), interlocking front and back Too much to explain must be seen. !! ***Loaded with upgrades *** (id:61852)
Estate #1 Realty Services Inc.
41 - 1532 Lancaster Drive
Oakville, Ontario
READY FOR YOU TO MOVE IN! Completely Renovated from Top to Bottom! From the brand new garage door and front entry door to the stylish new flooring, this home has been thoughtfully upgraded throughout. Features include new laminate floors, new tiles, new baseboards, a new kitchen with modern backsplash and brand new appliances including integrated b/in dishwasher, plus freshly painted walls across the entire home.Enjoy the open-concept main floor layout - perfect for family living and entertaining. The spacious primary bedroom easily accommodates a king-size bed and still offers room for a home office or sitting area. The two additional bedrooms comfortably fit queen-size beds.The fully finished, renovated basement offers flexible space ready for your personal touch - ideal for a kids' playroom, media room, gym, or man cave.Parking is easy with a driveway that fits 2 cars.Unbeatable Oakville location: walk to medical offices, shopping, and restaurants, and just minutes to QEW, 403, Sheridan College, and downtown Oakville. (id:61852)
RE/MAX Aboutowne Realty Corp.
31 Berkindale Court
Brampton, Ontario
Stunning 4 bedroom, 3 bathroom freehold townhome featuring gorgeous, wide plank oak hardwood floors, a bright freshly painted interior, and spacious rooms that feel more like a large, detached home. Nestled on a quiet, highly desirable court, this home boasts exceptional walkability. Unbeatable location & many upgrades mentioned below, so read on. The open concept main level includes a generous great room flowing into a bright, functional kitchen & separate dining area-an ideal layout for entertaining. Whether relaxing or entertaining in the great room or in the lovely backyard, this home offers comfort and convenience in one complete package. The upper level offers 4 generous-sized bedrooms, perfect for families, guests, or those needing an additional room for a home office. The primary bedroom features walk in closet and a great ensuite bathroom and is slightly tucked away, creating privacy for the king and queen of the home. Garage access into the home and garage access straight to the backyard for summertime convenience. That's an excellent feature. The basement is an excellent opportunity just waiting for your personalization. Upgrades: Roof 2019, AC 2025, Windows 2021, Custom Front Door 2021, Garage Door 2022, Hardwood Floors 2022. Nestled on a quiet, highly desirable court, this home boasts exceptional walkability with easy access to shops, restaurants, endless trails & ravine, dog park, schools, GO Transit, Züm transit, LRT, & major highways including the 407, 410, and 401. Located in Fletcher's Creek South, you're minutes from Shoppers World, Sheridan College, parks, & top-tier amenities. (id:61852)
Royal LePage Real Estate Services Ltd.
25 Bailey Crescent
Aurora, Ontario
Once-in-a-generation opportunity offering the epitome of elegance with upgrades throughout and exceptional attention to detail in every aspect of the home. This fully renovated semi-detached residence is located in the highly desirable Aurora Highlands community. The bright and functional main level features three spacious bedrooms, a modern washroom, and an open-concept living and dining area with contemporary finishes. The property offers excellent income potential, with approximately $3,800 in possible rental income to help support your mortgage, including a two-bedroom basement apartment with a separate entrance and full kitchen, as well as a self-contained one-bedroom rear unit-ideal for investors or multi-generational families. Move-in ready and thoughtfully designed, this home is ideally situated close to top-rated schools, parks, shopping, public transit, and Yonge Street. A rare opportunity with strong income potential in a prime Aurora location. (id:61852)
Royal LePage Terrequity Realty
617 - 103 The Queensway
Toronto, Ontario
This well-designed 1 bedroom plus den suite offers 706 sq.ft. of interior living space complemented by a 93 sq.ft. private balcony, delivering a functional and comfortable layout ideal for modern city living. The versatile den is perfect for a home office, study, guest room, or even an extra bedroom, offering excellent flexibility. The open-concept living and dining area is bright and inviting, seamlessly connected to a contemporary kitchen-ideal for everyday living, entertaining, or working from home. Large windows provide abundant natural light throughout, creating a warm and welcoming atmosphere. Enjoy amazing building amenities including concierge service, indoor and outdoor pools, a fully equipped exercise room, tennis court, and ample visitor parking. Ideally located close to transit, waterfront trails, parks, shopping, dining, and major highways, this home offers an exceptional blend of lifestyle, convenience, and value in a prime Toronto location. (id:61852)
Century 21 The One Realty
1906-2212 Lakeshore Boulevard W
Toronto, Ontario
Stunning Westlake Condo! Bright and spacious 2-bedroom, 2 full-bathroom suite offering 746 sq ft, 1 parking space, and 1 locker, located in the desirable Mimico area. Enjoy breathtaking lake views overlooking Mimico Creek. Features include laminate flooring throughout, 9-ft ceilings, a modern kitchen, and a private west-facing balcony-perfect for sunsets. Residents have access to over 30,000 sq ft of premium amenities, including a gym, swimming pool, games room, party room, and movie theatre. Conveniently located with Metro grocery, Starbucks, LCBO, Shoppers Drug Mart, BMO, Scotiabank, TD Bank, and many restaurants just steps away. Express bus to downtown's Financial District at your doorstep, with quick access to the GO Station and QEW. (id:61852)
RE/MAX Hallmark Realty Ltd.
47 Mahoney Avenue
Toronto, Ontario
TOP 5 REASONS YOU'LL LOVE THIS HOME: 1. Fully Renovated & Move-In Ready: 3 + 1 bedroom, 2.5 bath, modern kitchen with quartz counters, functional space, pot lights, high ceilings, updated plumbing, electrical (200 AMP), new HVAC, new roof, new windows - everything done so you don't have to. 2. Clean, Bright and Spacious Main Floor: open concept kitchen and living area, 2pc powder room, laundry area, walk-out to yard, and enclosed veranda for extra year-round living space and storage. 3. Income or Multi-Gen Flexibility: Basement suite features high ceilings, above-grade windows, private laundry & 4-pc bath. 4. Oversized Garage + Excellent Transit Access: Insulated oversized garage with side entrance, convenient parking, and steps to TTC, GO/UP Express, upcoming LRT, highways, schools & shopping. 5. CHEAPER THAN RENTING: Legal basement apartment earning over $20K/yr, helping pay your mortgage. Don't miss this opportunity! (id:61852)
RE/MAX Ultimate Realty Inc.
267 St Leonards Avenue
Toronto, Ontario
Luxury Redefined In Coveted Lawrence Park. A Masterfully Updated Custom Residence Built With The Finest Materials in 2025, Uncompromising Attention To Detail & High-End Craftsmanship. No Expenses Spared On Superior Quality, Security & Enduring Value. 6,180SF Of Living Total Living Space. Premium High-End Impact Windows Throughout. State-Of-The-Art European Front Door Opens To Soaring Double-Height Entrance Hall, Introducing The Homes Lavish Proportions & Elegant Interiors. Principal Rooms Designed In Seamless Flow W/ 11-Ft. Ceilings, New Oak & Porcelain Floors, Meticulous Millwork, Windows & Custom Drapery (2025). Elevator Service On All Levels. Sophisticated Main Floor Office, Living Room W/ Gas Fireplace, Timeless Moulding & Bow Windows. Expansive Dining Room Featuring Wood-Burning Fireplace W/ Porcelain Surround, Full-Wall Wine Cabinet W/ Custom Lighting. Exquisite Gourmet Kitchen W/ One-Of-A-Kind Porcelain Island, Luxury Appliances(2025), Wolf Oven & Steam Convection Oven(2025), SubZero F/F, x2 Sub-Zero Fzer Drawers(2025), Sub-Zero Wine Cellar, Miele DW, Sun-Filled Breakfast Area & Separate Prep Kitchen. Vast Family Room W/ Walk-Out To New Deck & Gas Fireplace W/ Stone Surround. Magnificent Primary Retreat W/ Newly-Built Private Balcony, Walk-In Closet & Spa-Like 5-Piece Bath W/ Freestanding Tub. Oversized Dressing Room W/ Custom Built-Ins & Semi-Ensuite. Bright Second Bedroom W/ Walk-In Closet & Semi-Ensuite. Spacious Third & Fourth Bedrooms W/ Semi-Ensuite Access. Newly-Updated Basement W/ Grand Entertainment Room, Bedroom Or Lower Family Room W/ Wood-Burning Fireplace & 3-Piece Bath. Highly Sought-After Backyard Oasis W/ South-Facing Sunlight, Tall Privacy Hedges, Mature Trees, New Deck, Barbecue-Ready Stone Patio & Professionally Landscaped Gardens. Distinguished Curb Presence W/ Sprawling Lawn & Manicured Greenery. Minutes To Sunnybrook Hospital, Glendon Campus, Granite Club, Crescent School, TFS International School, Major Highways & Premier Amenities. (id:61852)
RE/MAX Realtron Barry Cohen Homes Inc.
47 Vezna Crescent
Brampton, Ontario
Welcome to this stunning 4-bedroom, 2.5-bath semi-detached home situated on a prime corner lot! Perfectly located within walking distance to shopping plazas and offering easy access to Highways 407 & 401, this home blends convenience with comfort. Step inside to a spacious, carpet-free open-concept main floor, filled with natural light and enhanced by modern pot lights. Enjoy both a separate living room and a family room, perfect for entertaining or relaxing. The updated kitchen boasts a centre island and a stylish custom backsplash, designed for both function and flair. The legal in-law suite with a private entrance features 2 bedrooms, a full kitchen, and a 4-piece bathroom, ideal for extended family or rental income. With ample driveway parking, this home truly has it all. Don't miss this incredible opportunity priced to sell quickly! (id:61852)
Exp Realty
201 - 50 Thomas Riley Road
Toronto, Ontario
Discover this beautifully furnished 1+Den suite, offering a comfortable and convenient space in a highly connected location. The suite features a modern kitchen with stainless steel appliances and a convenient breakfast counter. The den functions well as a dedicated workspace or study area. The primary bedroom receives natural light and includes a closet. This suite also has a private terrace, perfect for unwinding outdoors. Commuting is seamless with Kipling Subway and GO Stations only a short walk away, along with quick access to the 427, QEW, and Gardiner, plus easy travel to Pearson Airport. Everyday essentials are also accessible close by. Residents have access to a quality range of amenities such as a fitness center, party lounge, rooftop outdoor space, bike storage, and visitor parking. Parking and utilities and Internet are included. (id:61852)
Vanguard Realty Brokerage Corp.
14 Walsh Avenue
Toronto, Ontario
Welcome to 14 Walsh Ave, a modern luxury masterpiece offering over 3,000 sq ft of beautifully designed living space in one of North York's most convenient pockets. Built in 2023, this 5-bedroom, 5-bath executive home blends striking architecture with sophisticated interior design for a truly elevated living experience. From the moment you arrive, the home impresses with its sleek stucco exterior, refined concrete walkways, premium windows, and dramatic exterior lighting that sets a contemporary tone. Inside, the bright, open-concept layout is crafted for both grand entertaining and everyday comfort. Expansive sliding doors, skylights, and oversized windows fill the home with natural light, enhancing the sense of space and luxury. The main floor features a seamless flow between living, dining, and kitchen areas. The living room centers around a stunning modern fireplace and opens directly to a covered deck-perfect for indoor-outdoor living. The designer kitchen is the heart of the home, showcasing custom cabinetry, quartz countertops, a large island with seating, integrated lighting, and a full-height backsplash. Every detail feels intentional, polished, and timeless. Upstairs, the impressive primary suite offers a serene retreat with a custom walk-in closet and a spa-level ensuite featuring a skylit European-style shower, double vanity with makeup station, and a freestanding soaker tub. Each additional bedroom has its own ensuite, creating hotel-like comfort for family and guests. The finished lower level expands the living space with a bright recreation room and full bathroom, ready for your preferred flooring. Thoughtful upgrades enhance the home's comfort and performance, including engineered hardwood, porcelain tile, high-efficiency mechanicals, HRV, EV-ready electrical, enhanced insulation, and an attached 2-car garage. A perfect harmony of luxury, light, and modern design-14 Walsh Ave delivers a lifestyle that is both elegant and effortless. (id:61852)
Exp Realty
18 Mclean Avenue
Collingwood, Ontario
This is more than just a home, it is a lifestyle. Located minutes from Downtown Collingwood, Blue Mountain Village, Sunset Point Beach, Millennium Park and the area's best trails and waterfront amenities, this home delivers an exceptional four season lifestyle in one of Ontario's most desirable communities. This beautifully upgraded bungaloft offers nearly 2,000 square feet above grade (MPAC) and has been enhanced with over $100,000 in recent improvements including a stunning new kitchen with Quartz countertops and granite sink as well as Custom Miralis cabinetry with pantry pullouts. This home also features soaring 20 foot ceilings giving it an open, luxurious feel. With three bedrooms in total, all featuring full or semi ensuites, everyone has their own space and your guests will never want to leave. The main level includes two bedrooms, with the second main floor bedroom ideal for elderly guests or extended family, along with convenient main floor laundry and inside access to the two car garage. The loft level offers a private third bedroom and additional living space. Hardwood flooring runs throughout with no carpetany where in the home. The backyard is low maintenance and features a beautiful deck with a gazebo that is perfect for relaxing or entertaining. The unfinished basement provides excellent storage or the opportunity to add even more living space. Situated on a lot with no sidewalk, this home also offers extra parking and easier maintenance year-round. (id:61852)
RE/MAX Hallmark Realty Ltd.
B - 190 Dunlop Street E
Barrie, Ontario
Prime commercial unit available on high-traffic Dunlop Street East. Nicely renovated 920 s.f. space on the lower level. Well-suited for an office, salon, or other service-based business. Currently operating as hair salon. Excellent signage opportunity for maximum exposure. Rental Rate: $1,700.00/month Gross + HST. Tenant pays internet, janitorial, tenant insurance. (id:61852)
Ed Lowe Limited
