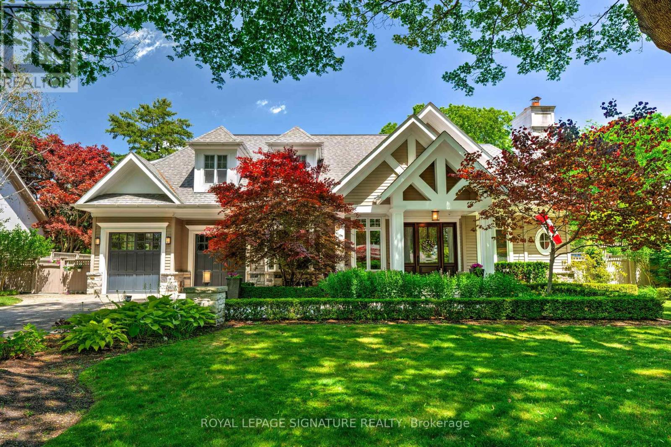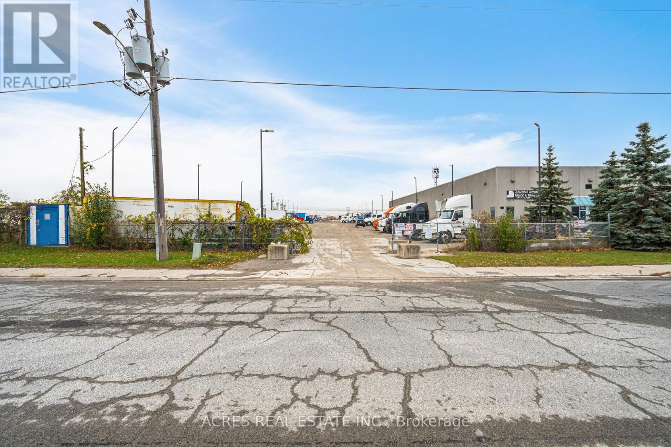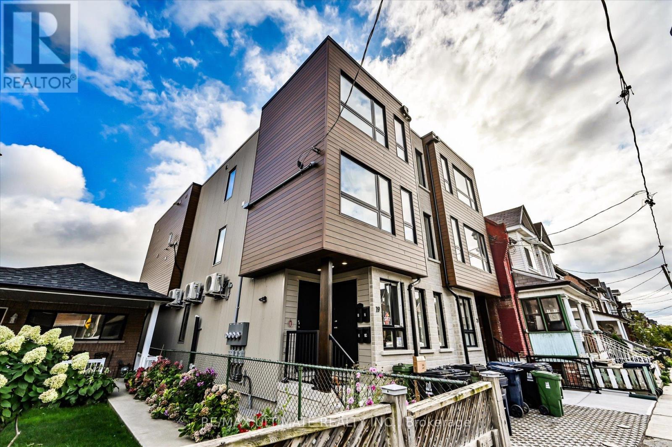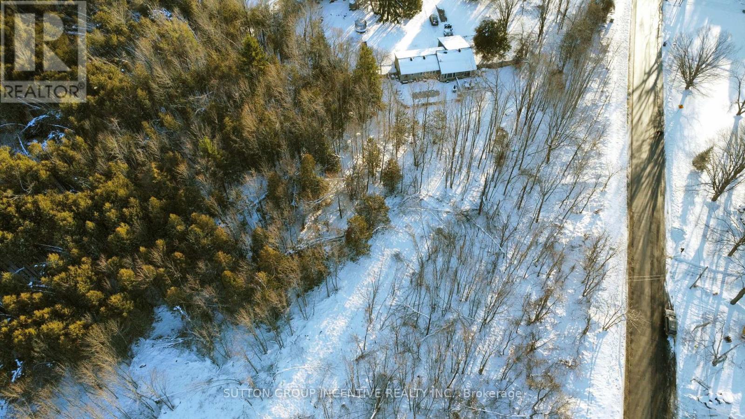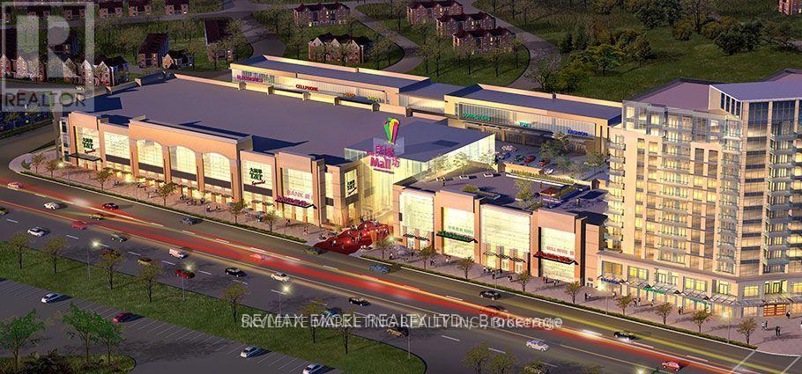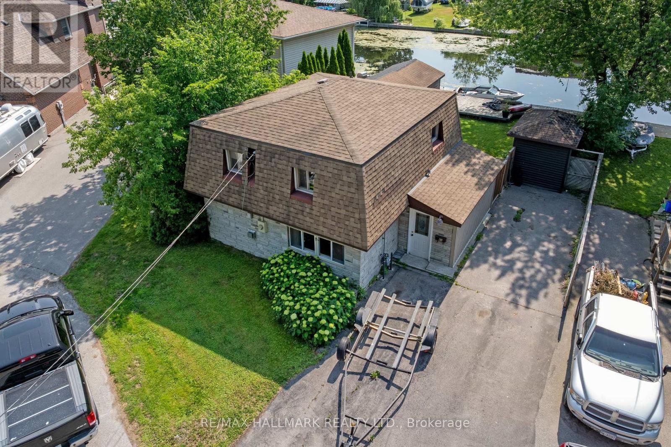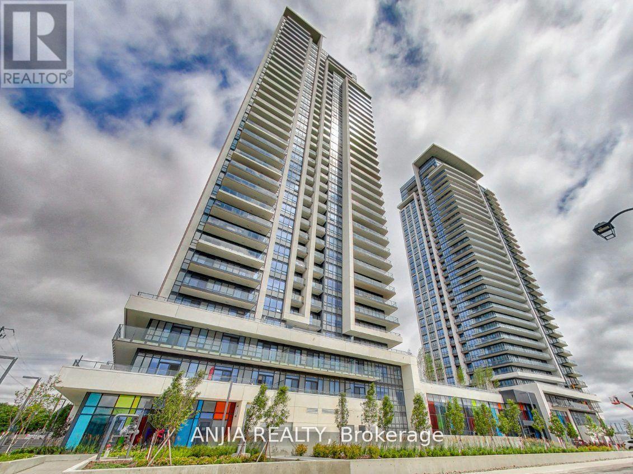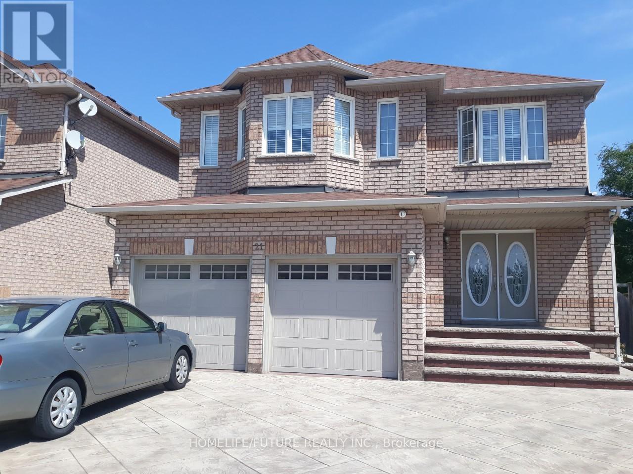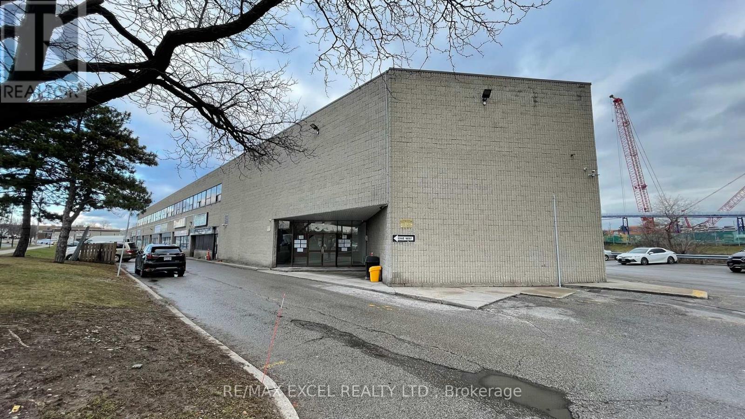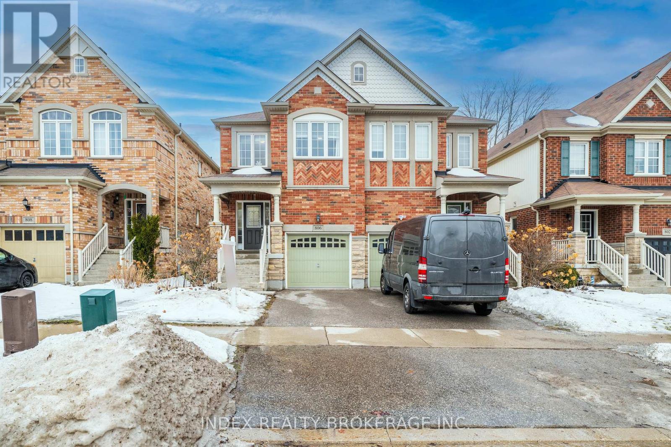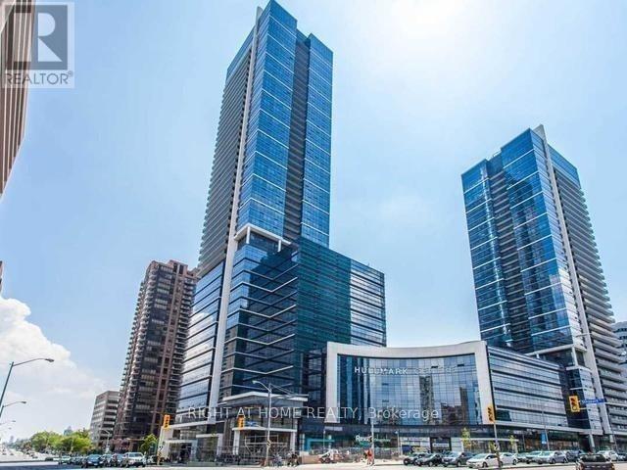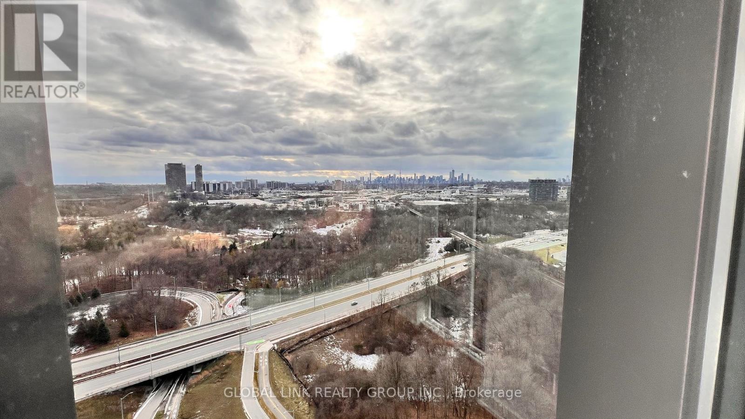71 Ennisclare Drive W
Oakville, Ontario
Welcome to 71 Ennisclare situated on one of Oakville's most exclusive streets, this residence is hitting the market for the first time since 2008. Built by Covington Estates to the highest standard, it promises to impress even the most discerning buyers. Designed with a smart, functional layout, the home features 10-foot ceilings throughout the main floor. At its heart is a bright, open kitchen and family room, ideal for both daily living and entertaining. A formal dining room, inviting sitting room, office and a well-planned mudroom connecting the 2.5-car garage directly to the backyard and pool complete the main level. Upstairs offers four bedrooms plus a versatile bonus room, highlighted by vaulted ceilings and skylights that flood the space with natural light. The primary suite serves as a private retreat. Throughout the home, you'll find five fireplaces, stunning millwork, wide-plank oak floors, and extra-tall baseboards which speak to the quality finishes throughout. The fully finished lower level boasts 10-foot ceilings, a home theatre, bar, sauna, and wine cellar. Outside, the 100 x 160-foot lot is just steps from the lake and showcases a private backyard oasis with a covered patio, outdoor fireplace, built-in speakers, pool, and hot tub. This timeless home was built to last and must be experienced in person. (id:61852)
Royal LePage Signature Realty
1185 Cardiff Boulevard
Mississauga, Ontario
Excellent purchase opportunity at Dixie & Derry in Mississauga. A Rare Find 1.367 acres of land Exceptionally positioned in a prime location. Generous M2 zoning that permits full outside storage. Ideal for trucking / transportation terminal, container operations, equipment rental facility, dump truck parking, Investment etc. The site offers high functionality to many heavy industrial users including but not limited to, trucking and transportation uses and equipment and supply yards. Fully lit and securitized yard with gate and perimeter fencing. Conveniently located near various highways 401,403,407, 410, 427, Toronto Pearson International Airport and an amenity-rich neighbourhood with immediate access to public transit. Professionally owned and managed. Great Value, Incredibly Unique Opportunity, Tentative possession date 90 Days. Vacant possession on closing. Fenced + gated + improved yard. Ideal for turn-key use. (id:61852)
Acres Real Estate Inc.
Apt 1 - 19 Lappin Avenue
Toronto, Ontario
NEW TRIPLEX -MAIN FLOOR UNIT TOGETHER WITH BASEMENT -KITCHEN AND LIVING ROOM COMBINED - 1 BED ROOM - On Main Floor -Walk Out To Rear Patio - Basement with 2 Bed Rooms and a Recreation Room STONE COUNTER TOPS - STAINLESS STEEL APPLIANCES - CENTRE ISLAND - FRONT ENTRANCE and FIRE ESCAPE AT (id:61852)
RE/MAX Ultimate Realty Inc.
1643 Ridge Road E
Oro-Medonte, Ontario
Build your dream home on this prime piece of vacant land in the picturesque waterfront community of Hawkestone. This half-acre lot is ready for your custom build, offering beautiful views of Lake Simcoe. Essential utilities are already available at the site: power, natural gas, and Rogers cable/internet. Enjoy the perfect blend of peaceful country village life with incredible convenience. This location offers easy access to Highway 11, making for an easy commute to Barrie, Orillia, Toronto and the North. The area provides access to schools, shopping, and year-round recreational fun, being just minutes from skiing at Hardwood Hills, as well as being close to golf courses, biking trails, hiking, and an array of other outdoor activities. Don't miss this opportunity to start building your family's future today! (Legal Description PT W 1/2 LT 22 CON 12 ORO PTS 1, 51R44746; TOWNSHIP OF ORO-MEDONTE. This property has been recently severed and Taxes are not yet assessed) (id:61852)
Sutton Group Incentive Realty Inc.
2068 - 30 South Unionville Avenue
Markham, Ontario
Newly Divided Unit, 480 Sq.FT. At Langham Center Shopping Mall. Anchored By TnT Supermarket And Over 500+ Other Businesses. 2nd Floor Professional Offices. Ideal For Medical & Other Professional Uses, Commercial Schools & Service Retail Businesses. Very Bright Unit With Water & Drainage (sink installed). Upgraded Power 60Amp. New Paint. Ready For Your Business! (id:61852)
RE/MAX Excel Realty Ltd.
41 Shirlea Boulevard
Georgina, Ontario
Set on a quiet cul-de-sac with direct waterfront access to Lake Simcoe, 41 Shirlea Boulevard offers an incredible opportunity to enjoy year-round lakeside living just minutes from Highway 404. This move-in-ready home has been tastefully updated in 2021 with a modern kitchen featuring quartz countertops, fresh paint, and durable vinyl and laminate flooring. Whether you're boating, swimming, fishing in summer or skating and snowmobiling in winter, this property supports a true four-season lifestyle. The spacious lot is surrounded by mature trees and enjoys panoramic views of open water, the canal, and nearby parkland. A large dock deck extends your living space outdoors, perfect for relaxing or entertaining by the lake. Additional highlights include a new furnace (2023), a breakfast patio, garden shed, and a separate outdoor utility room. Located in a fast-growing neighbourhood with many newly built luxury homes, this is a fantastic investment in a rare and desirable setting urban convenience meets cottage tranquility. (id:61852)
RE/MAX Hallmark Realty Ltd.
3603 - 38 Gandhi Lane
Markham, Ontario
Client Remarks One of the largest unit in this building including two EV parking spots and one locker. Brand New Landmark Luxurious Condominium Building Located At Highway 7 & Bayview Avenue, 1785 sqft interior space serving three Bedrooms with ensuite bathrooms plus den. A must see corner unit with Soaring 10' Ceiling and three balconies (85+90+34sqft) with extraordinary view. Engineered Vinyl Flooring Throughout. Upgraded Quartz Counter Top and Backsplash. Very convenient transportation. Including basic Rogers Internet. (id:61852)
Anjia Realty
21 Eastvale Drive
Markham, Ontario
Beautiful 2 Bedroom Basement, Separate Entrance. Excellent Location (Markham & Steels) Bright Open Concept, Modern Kitchen, Lots of Pot lights, Laminate Floor. Walking Distance to Schools, All Banks, Walmart, No Frills, Lowes, Golf, Shopping Centers & 24 Hour Public Transit. Minutes to Hospital, Canadian Tire, Parks, Hwy 401 & Hwy 407. (id:61852)
Homelife/future Realty Inc.
214 - 55 Nugget Avenue
Toronto, Ontario
1,086Sft Of Beautiful Office Space Located On Sheppard And Mccowan, Minutes To Hwy 401. Lots Of lighting. Ideal For Many Uses. (id:61852)
RE/MAX Excel Realty Ltd.
806 Mccue Drive
Oshawa, Ontario
Stunning Sun Filled Home Located In North Oshawa. Approximately 2200+ Living Space, Open Concept Eat-In Kitchen Overlooks Large Living Room with Walkout to Backyard. 3+2 Bedrooms, 4 Baths Including A Master Boasting His & Her Walk- In Closets And En-Suite Bath. Main Floor Laundry Access to Garage, Lots of Sunlight, Steps Away from Maxwell High School, Public And Catholic Schools, Shopping Center, Parks, Movie Theater, Public Transit and Closer to University to Toronto Campus, Easy Access to 407 & 401. (id:61852)
Index Realty Brokerage Inc.
2923 - 5 Sheppard Avenue E
Toronto, Ontario
Prime location! 9 ft Ceiling, 922 SQF, 2 Bdrm+2Bath Freshly painted Corner Unit In The Prestigious Condominium Hullmark Centre With Wrap-Around Balcony, 24 Hr Concierge, Direct Indoor Access To Subway Station, Close To Highway 401, Banks, Restaurants, Parks, Cinemas, Etc. Amenities include Outdoor Terrace, Swimming Pool, BBQ area, Guest Suites, Billiard Room, Theatre Room, Fitness Centre, Exercise/Yoga Room, Sauna, Whirlpool, Party Room, and Game Room. (id:61852)
Right At Home Realty
2013 - 1 Quarrington Lane
Toronto, Ontario
Brand new 2 bed + study, Masterplanned Crosstown community, Corner unit overlook city skyline and greenbelt. High level suite with lots of sun light, One parking, one locker, Rogers internet incl. Upgrade hardwood fl., kitchen granite countertop and backsplash, upgrade shower door (id:61852)
Global Link Realty Group Inc.
