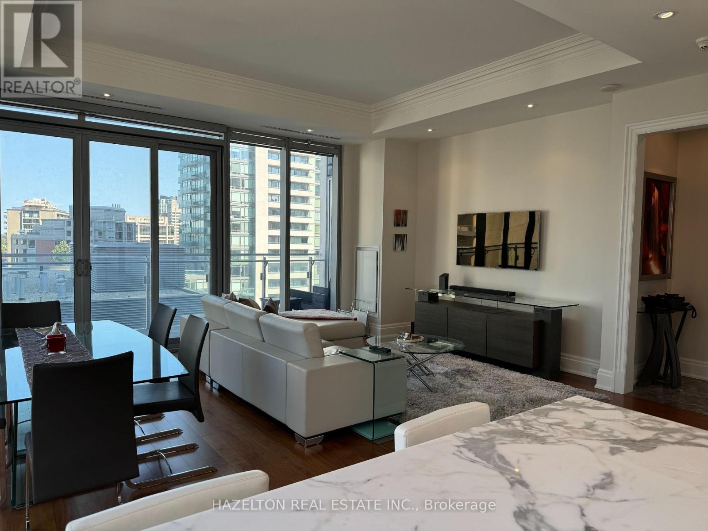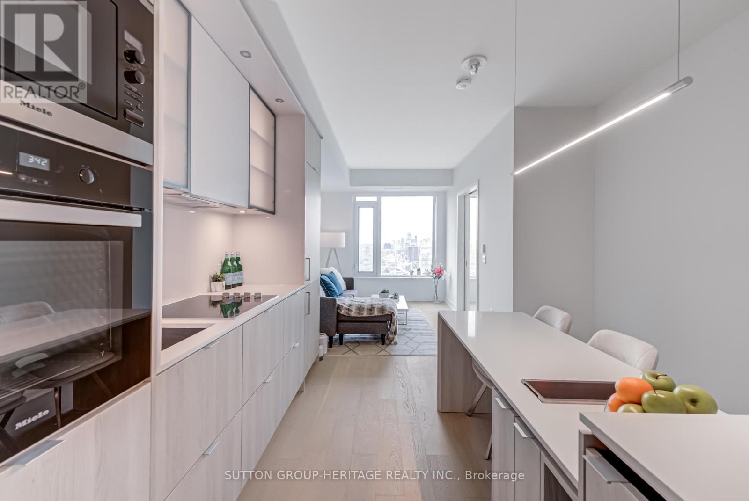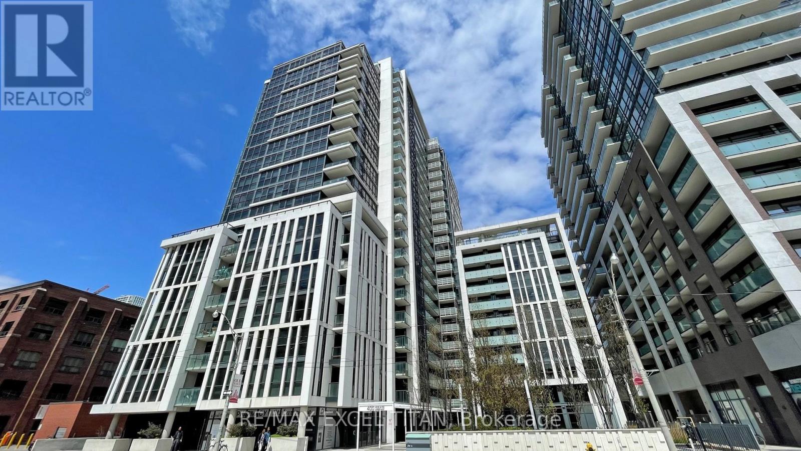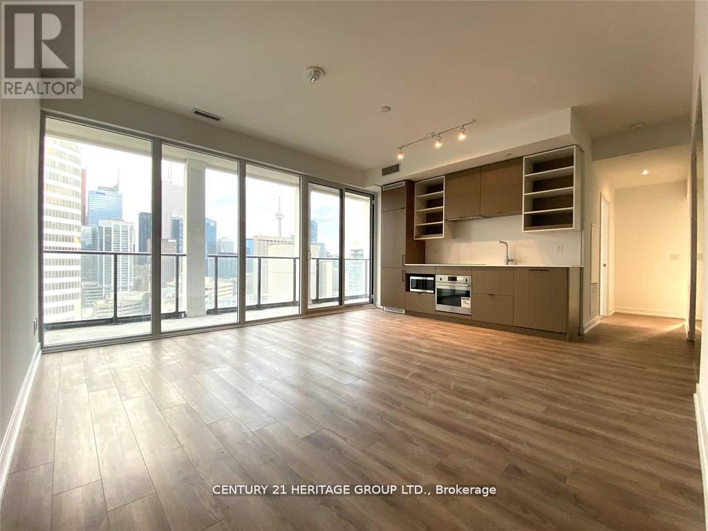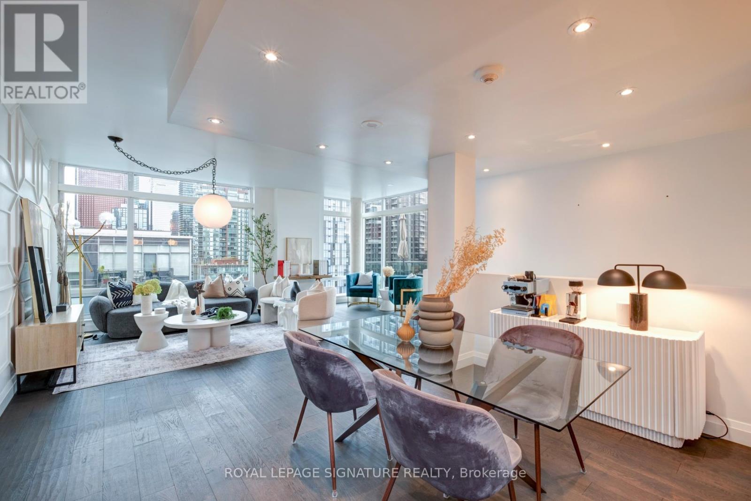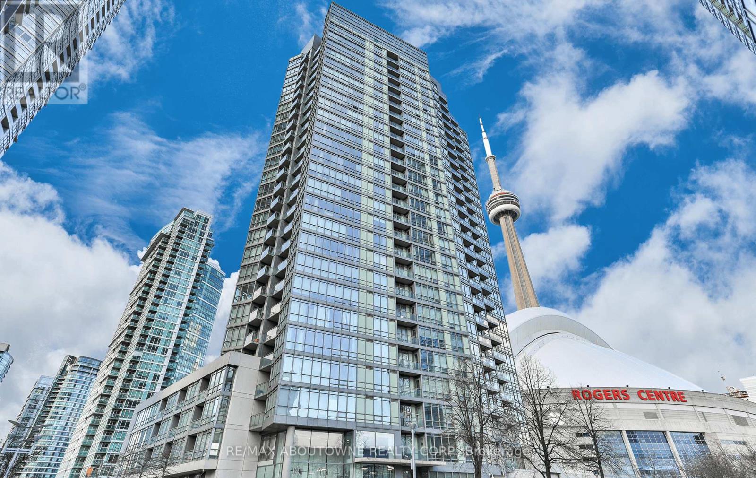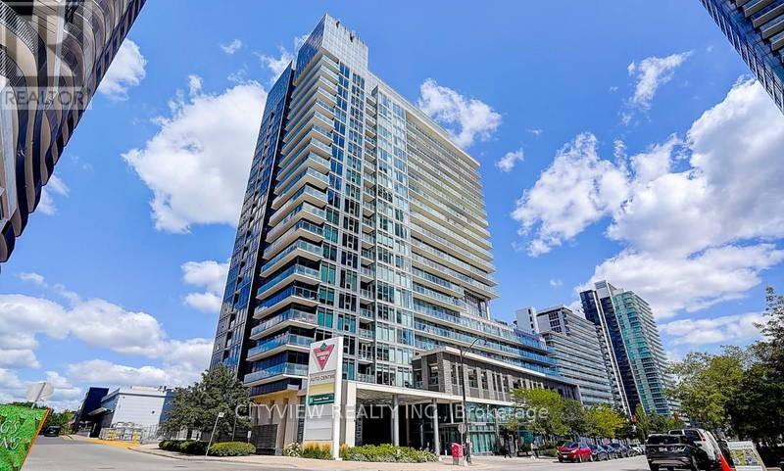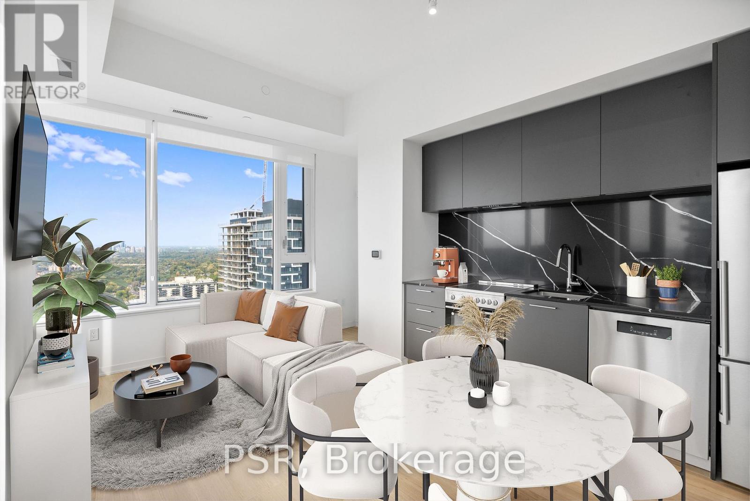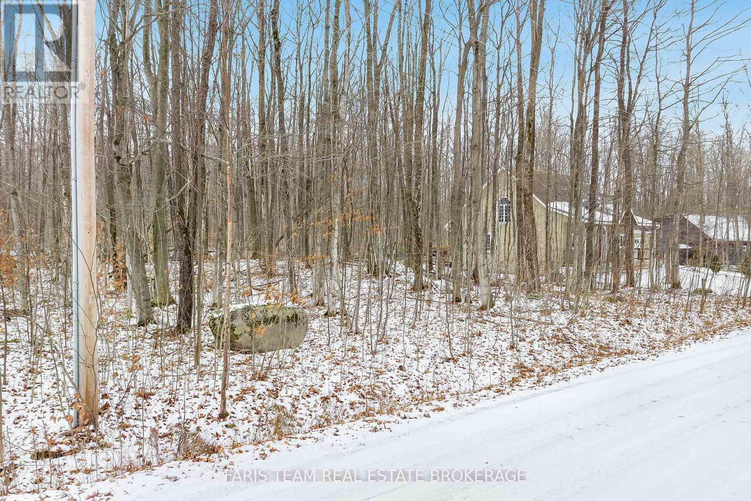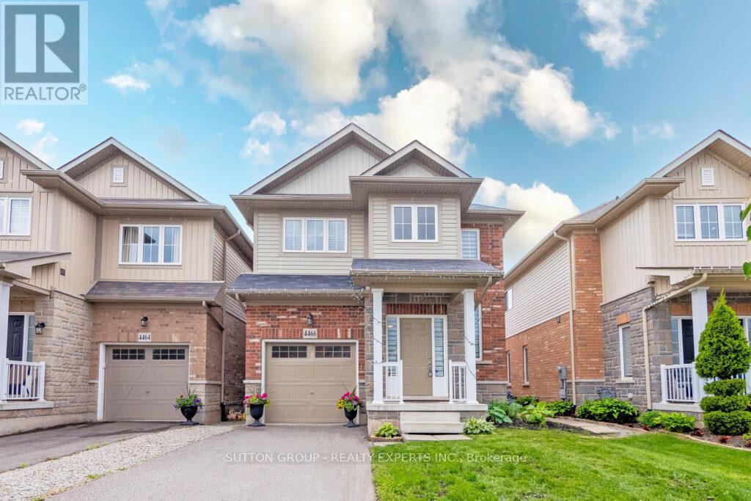902 - 55 Scollard Street
Toronto, Ontario
Fantastic Four Seasons. Beautifully furnished and equipped, and ready to move in, just bring your toothbrush. Perfect oversized 1 bedroom in the heart of Yorkville, 1100 sq ft plus 20 foot east facing balcony. Full services and amenities available to residents including concierge service, valet parking, membership to the health club,. Room service & maid services available on an a la carte basis. (id:61852)
Hazelton Real Estate Inc.
3503 - 11 Yorkville Avenue
Toronto, Ontario
An Incredible Opportunity To Own This Upscale 1-Bedroom + Den Condo With A Spectacular Panoramic View Located In Toronto's Most-Highly Coveted Neighbourhood - Yorkville! *** This Suite Offers Style, Sophistication And An Open-Concept Layout With Large Windows That Provide Plenty Of Natural Light. Almost 600 Sq.Ft. Of Elegantly Designed Living Space With 9 Ceiling ***Absolutely Stunning Kitchen Which Is Fully Equipped With Premium Miele Appliances And A Beautiful Waterfall Dining Island, Built-In Wine Fridge And Chilling Station That Is Ideal For Cooking & Entertaining *** Spacious & Luxurious 'Hotel Inspired' Bathroom And Separate Den That Provides Functional Workspace *** This Is An Award Winning 5-Star Luxury-Type Of Building With 24/7 Concierge/Security, State Of The Art Fitness Centre, Infinity Edge Indoor/Outdoor Swimming Pool, Zen Garden, Outdoor Lounge Complete With BBQ's, Wine Tasting Room, Multi-Functional Indoor Lounge, Business Centre, Movie Theatre & Much More! *** Incredible Location With Convenient Access To TTC, Yonge & Bloor, World-Class Shops, Top Schools/Universities, Designer Brands, Restaurants, Entertainment, Art, Culture And Social Events - Walking Distance To Everything! *** Unit Is Less Than 1 Year Old And In Immaculate Condition. (Note - This Is An Ideal Investor Opportunity, Unit Is Leased For $2,900/Month Until July 15, 2026 To An A+ Tenant, Willing To Extend). (id:61852)
Sutton Group-Heritage Realty Inc.
1715 - 400 Adelaide Street E
Toronto, Ontario
Spacious 2-bedroom, 2-bathroom condo at Ivory on Adelaide available for rent March 1, 2026. Includes parking. Enjoy premium building amenities including 24-hour concierge, gym, party room, guest suites, and rooftop terrace with BBQs and city views. Prime downtown location: 5 min walk to King East dining & cafés, 8 min to St. Lawrence Market, 10 min to the Financial District, and steps to TTC streetcar. Ideal for professionals seeking comfort, convenience, and lifestyle. (id:61852)
RE/MAX Excel Titan
2210 - 20 Edward Street
Toronto, Ontario
Modern and Spacious 3 Bedroom Condo in the Heart of Downtown Toronto! Located at Yonge & Dundas, Steps to Everything the City Has to Offer. Bright Open-Concept Layout with Floor-to-Ceiling Windows and a Large Balcony Offering Stunning City Views. Contemporary Kitchen with Integrated Appliances and Sleek Finishes. Exceptional Walk Score of 99 - Just Steps to TTC Subway, Eaton Centre, Toronto Metropolitan University, University of Toronto, Hospitals, Shops, Restaurants, Cafés, and Entertainment. Perfect for Urban Living! (id:61852)
Century 21 Heritage Group Ltd.
1202 - 333 Adelaide Street E
Toronto, Ontario
Experience elevated city living in this stunning northwest corner sub-penthouse with over 1,320 sq. ft. of thoughtfully designed space. With 3 bedrooms, 2 baths, and two private balconies - including one with a BBQ gas hookup - this home is made for entertaining and everyday comfort.Soak in incredible skyline views through floor-to-ceiling windows that flood the space with natural light. The open-concept living and dining area flows seamlessly into a chef's kitchen featuring high-end appliances, sleek cabinetry, and modern finishes that make cooking and hosting effortless.The primary suite offers a peaceful retreat with a custom walk-in closet and a marble ensuite complete with a double vanity and glass shower. The second bathroom has been beautifully updated with a deep soaker tub - the perfect place to unwind after a busy day. Upgraded flooring throughout adds warmth and sophistication to every room.All of this just steps from St. Lawrence Market, King St E, the Canary District, and the Distillery District - where Toronto's best dining, shopping, and culture come together. Designed for those who love style, convenience, and connection, this sub-penthouse is urban living at its best. (id:61852)
Royal LePage Signature Realty
Ph02 - 3 Navy Wharf Court
Toronto, Ontario
Live at the Lake in a rare Penthouse Corner Suite. Experience elevated living in this stunning penthouse suite featuring 10-ft floor-to-ceiling panoramic windows with breathtaking south views of Lake Ontario & the Island Airport. Located in sought-after Harbour View Estates, residents enjoy exclusive access to the renowned "Super Club"-a separate facility with indoor access offering an indoor pool, gym, BB courts, squash, tennis, & more. This fully renovated home offers approximately 1,100 sq. ft. of thoughtfully designed space, including a bonus room ideal for a home office, complete with 10-ft ceilings & glass French doors. The open-concept kitchen features quartz countertops, stainless steel appliances, a 5-burner gas stove, built-in microwave, breakfast bar with lake views, island stainless steel sink, & a dedicated coffee/beverage bar. The suite showcases high-end 5" engineered hardwood flooring T/O the living areas, custom window coverings, & a neutral designer colour palette. Both bathrooms have been beautifully renovated with oversized tiles, glass enclosures, & quartz finishes. The primary ensuite feat a rain shower with an oversized glass shower, while the main bath offers a full-sized tub. Two generously sized bedrooms incl double closets, the unit is equipped with full-size ensuite laundry. Penthouse living is complemented by two side-by-side parking spaces, conveniently located just steps from the building entrance. Ideally situated at 3 Navy Wharf, this location is steps to the Rogers Centre, minutes to Scotiabank Arena, the CN Tower, & the Well entertainment district. Quick access to the Gardiner via Spadina, & seamless transit options including GO Train, UP Express, & subway are all nearby. The building offers 24-hour concierge service, an excellent elevator-to-unit ratio with only 30 floors & 3 elevators. If you're seeking a rarely offered penthouse corner suite with balcony, spectacular lake views, an unbeatable downtown lifestyle, this is it (id:61852)
RE/MAX Aboutowne Realty Corp.
1009 - 72 Esther Shiner Boulevard
Toronto, Ontario
***ABSOLUTELY STUNNING*** Modern Elegance in Prime Location! Experience Luxurious Urban Living at the Prestigious Tango 2 Residences in Bayview Village. Step into this stunning, sun-filled 1 Bedroom + Spacious Den suite, offering over 700 sqft, balcony included, of beautifully designed living space. Soaring floor-to-ceiling windows and a sleek modern kitchen with granite counters create an atmosphere of refined sophistication. Freshly painted and upgraded with new vinyl flooring throughout, this immaculate suite feels like a private sanctuary in the sky. An extra-wide ensuite storage area plus premium parking elevate everyday convenience. Perfectly positioned between two subway stations, this coveted address places you in the heart of one of North York's most vibrant communities. Stroll to Bayview Village Shopping Centre, Fairview Mall, IKEA, Canadian Tire, North York General Hospital, top cafes, restaurants, parks, and essential amenities-all just moments from your door. Seamless access to Hwy 401, 404, and the DVP makes commuting effortless. Indulge in a world-class roster of amenities at Tango 2, such as 24/7 concierge, a state-of-the-art fitness center, elegant party & meeting spaces, co-working and study rooms, guest suite, visitor parking, and a breathtaking 8th-floor rooftop terrace complete with BBQ lounges-perfect for entertaining or unwinding under the stars. This is more than a home-it's a lifestyle. Live stylishly, live vibrantly, live at Tango II! (id:61852)
Cityview Realty Inc.
3810 - 101 Roehampton Avenue
Toronto, Ontario
**Two Months Free Rent (14-Month Lease Term), $50 monthly discount if moved-in by March 1st** Welcome to The Hampton - The newest addition to Yonge & Eglinton offering future residents a modern and fresh design approach to purpose-built rental living! This 1-Bedroom Suite features a thoughtful layout with North-West facing views that fill the space with natural light. Top-Notch Modern Building Amenities Include: Concierge, Gym, Rooftop Terrace w/ BBQ's, Games Room, Party Room & Lounge, Co-Working Space, In-House Pet Spa & Dog Run. Located in the heart of Yonge & Eglinton your future home is steps away from Sherwood Park, grocery, banks, LCBO, a movie theatre, retail, a variety of great restaurants + easy access to TTC and Eglinton Subway Station adds to the accessibility of this prime location! (id:61852)
Psr
52 Beechnut Lane
Norfolk, Ontario
Welcome to 52 Beechnut Lane situated in the exclusive community of The Flats at Black Creek. This stunning bungalow offers an exceptional blend of luxury, comfort, & natural beauty. Surrounded by 14 acres of private parkland, residents enjoy access to scenic hiking trails & over 2,000 feet of private waterfront - complete with boat slips, kayak launch, & a fishing platform reserved exclusively for homeowners. Offering 2,971 sqft of total living space, this home has 2+2 bedrooms, 3 full bathrooms, and double attached garage. As you approach the home, you'll be welcomed by a landscaped yard & charming covered front porch. Inside you'll find modern, high-end finishes, from the hardwood flooring to the crown moulding flowing throughout the main floor. The spacious front bedroom can easily serve as a home office, and has direct access to the main 3-piece bath. Continue to the heart of the home, where the living, dining, & kitchen areas are bathed in natural light and flow together. The kitchen is a chef's dream, w/ample cabinetry, quartz countertops, centre island, and walk-in pantry. The dining area overlooks the beautiful backyard, offering the perfect backdrop for everyday meals or special gatherings. Anchoring the living room is a striking gas fireplace, framed by a coffered ceiling. Just steps away, the primary bedroom features a luxurious 5-piece ensuite & a generously sized walk-in closet for all your storage needs. Head down to the fully finished lower level, where you'll find 2 additional spacious bedrooms, a full bathroom, and a large rec room complete with a gas fireplace. Step into the backyard oasis, where a spacious covered porch awaits-complete with a cozy gas fireplace. Whether you're exploring the surrounding trails, launching your kayak at the private dock, or simply relaxing in the comfort of your beautifully crafted home, this home offers a rare lifestyle opportunity in a truly special setting. (id:61852)
Revel Realty Inc.
Lot 18 Lakeland Drive
Tiny, Ontario
Top 5 Reasons You Will Love This Property: 1) Rare opportunity to build your dream cottage with this pristine vacant lot in an exclusive and quiet community near Georgian Bay 2) Convenient access to the water through backing public land and just a short walk from the lake at the end of this peaceful dead-end street 3) Added benefit of exclusive beach access available through the community association, offering a private and relaxing lakeside experience 4) This lot offers ample potential for various future uses and was thoughtfully purchased in an ideal setting years ago 5) Established in a tranquil rural environment, perfectly suited for those looking to enjoy nature, privacy, and a strong sense of community. (id:61852)
Faris Team Real Estate Brokerage
510 - 120 Dallimore Circle
Toronto, Ontario
Welcome to 120 Dallimore Circle! This beautifully renovated 1-bedroom plus enclosed den offers the versatility of a two-bedroom layout. The den is fully enclosed with a door, perfect as a guest room or private office, featuring inside lighting not typical in dens. Upgrades include added lighting, black accent faucets and fixtures, a floating vanity, a custom glass bathtub, refreshed kitchen finishes with a stylish breakfast bar, and upgraded indoor blinds. The open balcony provides a peaceful green view of lush trees, while the bedroom and living room overlook serene surroundings. Enjoy building amenities including an indoor pool, sauna, fitness centre with recently updated equipment, party room, media room, and billiards room. Ideally located just minutes from Eglinton LRT, TTC bus stops, Don Mills shopping hub, schools, major highways, and walking trails. Move-in ready with style and functionality! (id:61852)
RE/MAX Hallmark Realty Ltd.
4466 Saw Mill Drive
Niagara Falls, Ontario
Welcome To This Beautiful Freehold Detached Home in the Highly Sought-After Neighborhood. Featuring4 Bedrooms, 3 Bathrooms With A Beautiful Deck and Pergola Built To Entertain. Gorgeous Open Concept Layout With Hardwood Flooring, Neutral Colors, And A Gas Fireplace. Kitchen Features Granite Countertops, Backsplash And Modern Light Fixtures. Second Floor Features 4 Bedrooms including a Gorgeous Master Bedroom With Your Own Soaker Tub. Walking Distance to The Picturesque Marina Along the Welland & Niagara River, And The Niagara Parkway Trails (id:61852)
Sutton Group - Realty Experts Inc.
