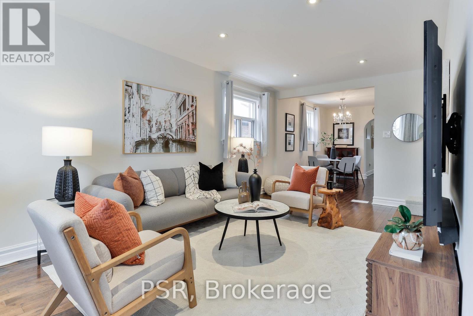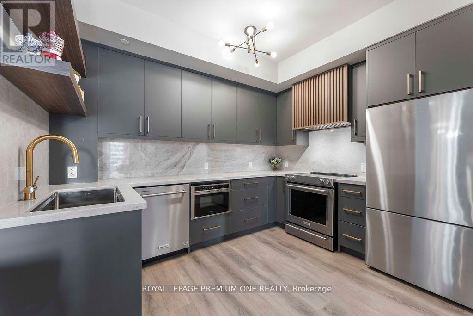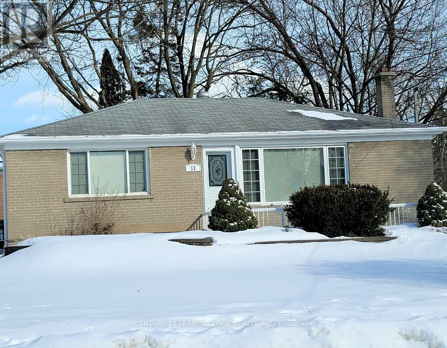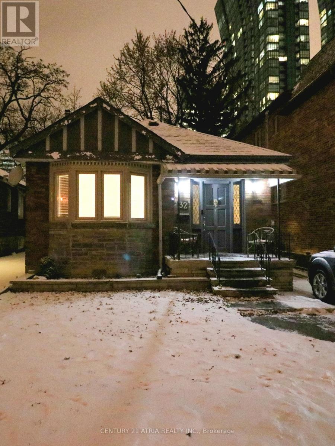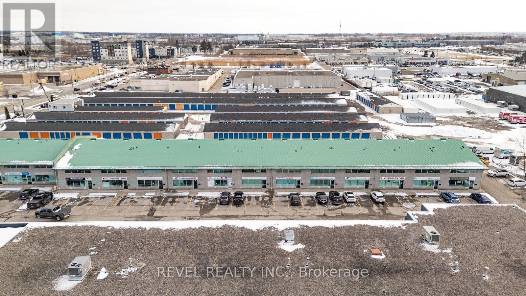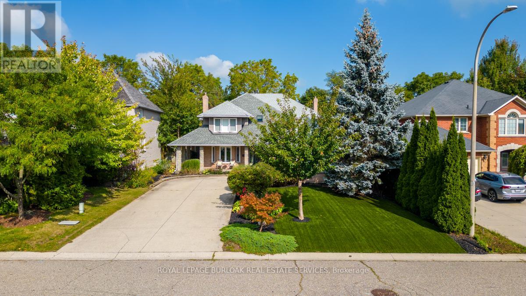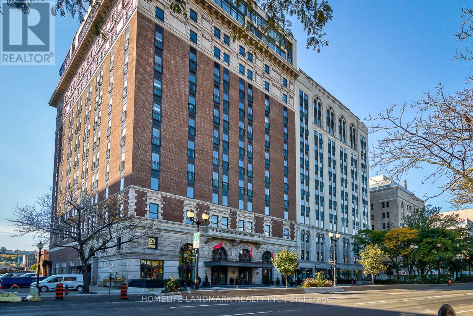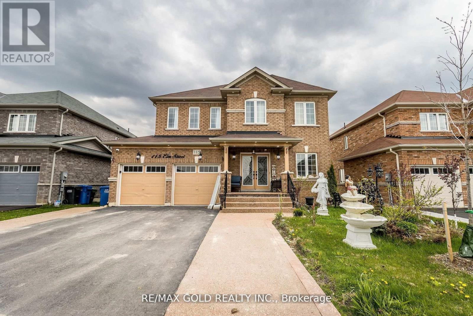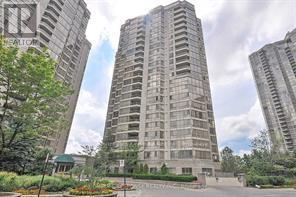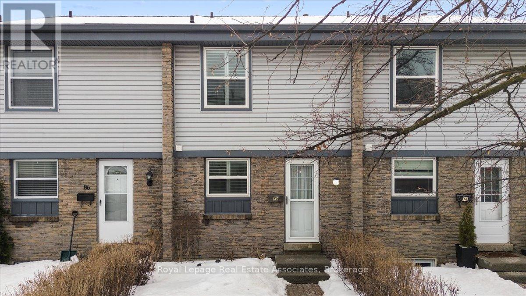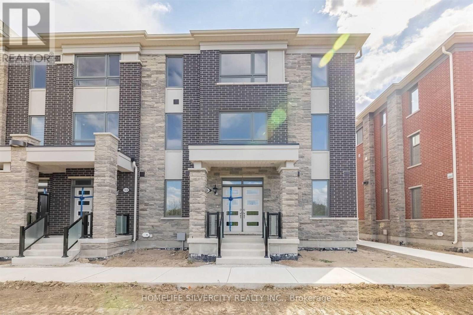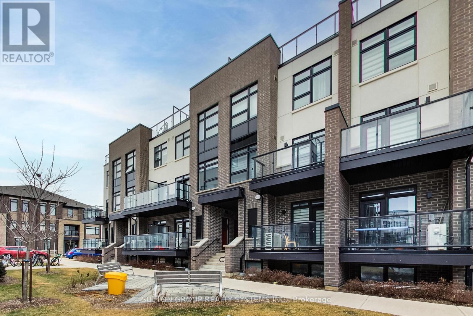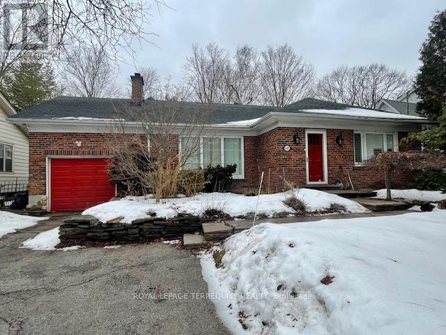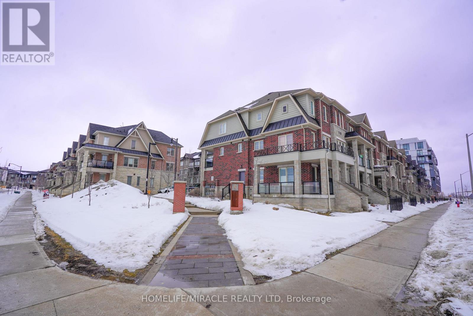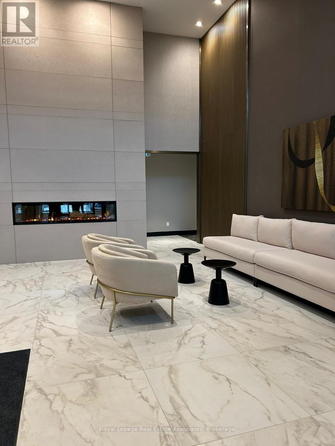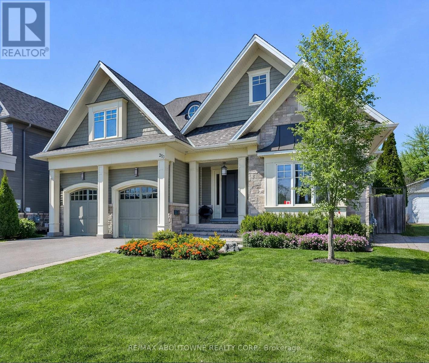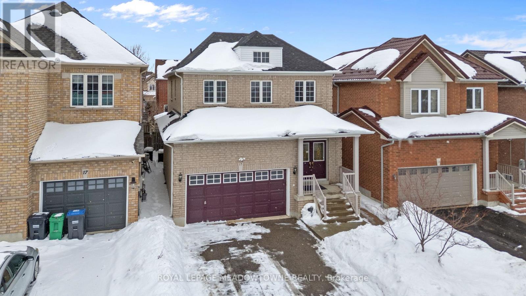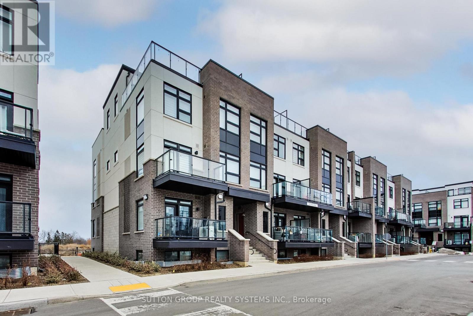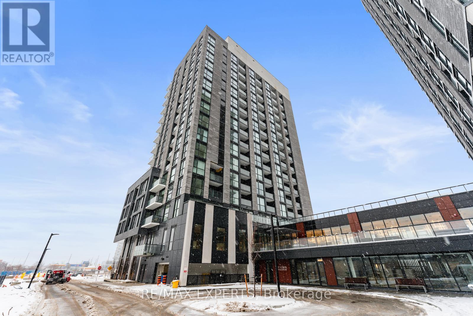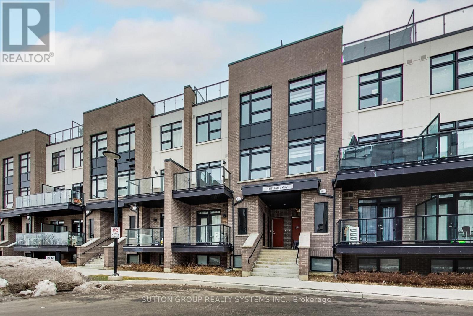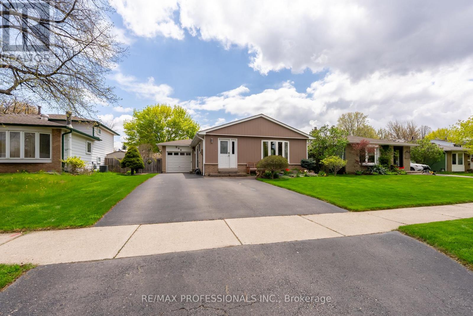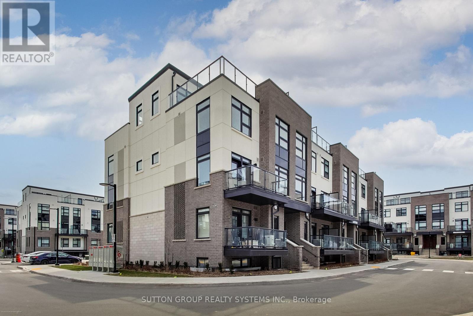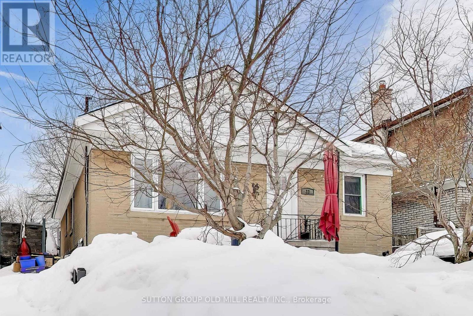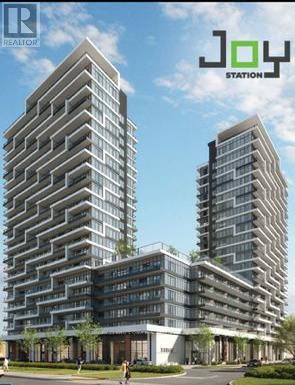46 Galbraith Avenue
Toronto, Ontario
Welcome To 46 Galbraith Ave, A Beautifully Renovated And Deceivingly Spacious Detached Home On A Quiet Street In East York. Larger Than Similar Homes In The Area Thanks To A Rear Addition, This Home Offers Comfortable Living With Exceptional Flexibility. A Front Entryway Leads Into A Large Open Living And Dining Area, Creating A Welcoming Space For Everyday Life And Entertaining, While The Bedrooms And Kitchen Are Set Separately For Added Privacy. The Main Level Features A Bright, Functional Interior With A Recently Updated Kitchen, Fresh Paint Throughout, And Two Generous Bedrooms. The Finished Basement Offers An Unusually Generous Amount Of Living Space, Complete With A Full 3rd Bedroom, A Large Recreation Space, And An Abundance Of Storage, Making It Ideal For Kids' Play Space, Guests, Or A Home Office. With A Separate Basement Entrance And Rough-In Plumbing For A Future Kitchen, There Is Excellent Potential To Create An Income-Generating Or In-Law Suite. Rough-In Laundry On The Main Level Offers Added Flexibility For Multi-Unit Living. Step Outside To A Fully Fenced Backyard With A Rare Private Basketball Court (!!) And A Back Deck Area Perfect For Family Time And Summer BBQs. Set In A Family-Friendly Community With Parks, Schools, Shops, Cafes, Restaurants And Other Amenities Nearby, And Offering Easy Access To TTC, The DVP, And Downtown Toronto, This Is A True Move-In Ready Home With Space, Privacy, And Everyday Convenience In A Sought-After East York Neighbourhood. (id:61852)
Psr
511 - 9000 Jane Street
Vaughan, Ontario
Welcome to Charisma Condos - The one you've been waiting for step into this bright & beautifully redesigned 2-bedroom, 3-bathroom suite, completely renovated from top to bottom with modern luxury & thoughtful craftsmanship throughout. The open concept layout welcomes you with a chef-inspired kitchen featuring upgraded cabinetry, stunning quartzite countertops, a custom range-hood canopy and sleek stainless steel appliances - perfectly designed for both entertaining & everyday living. A custom built-in media unit with an integrated wine rack creates the ultimate setting for cozy movie nights & effortless hosting. Both generously sized bedrooms offer fully remodelled private ensuites, complete with new vanities, oversized porcelain tiles, upgraded toilets, and premium shower hardware. Custom built-in closets & a thoughtfully designed pantry provide exceptional storage solutions, while new lighting fixtures add warmth & sophistication throughout the space. Step outside to your spacious private terrace with upgraded outdoor floor tiles - an ideal retreat for morning coffee or relaxing evenings. A large premium storage unit conveniently located on the same floor adds valuable practicality & convenience. Located in an established neighbourhood with every amenity at your doorstep, residents enjoy exceptional main floor features including a wifi lounge, pet grooming room, theatre room, game room, family dining spaace, billiards room, bocce courts, and resident lounge. Take your lifestyle even higher on the 7th floor with the outdoor pool and wellness centre featuring a state-of-the-art fitness club and yoga studio - designed to support your everyday wellness journey. This is more than a condo - it's home. Don't miss your opportunity to experience Charisma living at its finest. (id:61852)
Royal LePage Premium One Realty
11 Hiley Avenue
Ajax, Ontario
Welcome to 11 Hiley Ave - Top 5 Reasons You'll Love This Home!1 Premium Location - Situated near Church St & Kingston Rd on a quiet street in the highly sought-after Pickering Village. This beautiful all-brick home offers charm and convenience in one of Ajax's most desirable communities.2 Oversized Lot & Outdoor Living - Enjoy a spacious west-facing backyard filled with natural light, mature trees, and plenty of room for outdoor entertaining and family gatherings.3 Finished Basement with Separate Side Entrance - Features a bedroom, washroom, and cozy fireplace - perfect for extended family or potential in-law suite.4 Upgraded & Move-In Ready - New kitchen appliances, no rental equipment, and no carpet on the main floor for easy maintenance and modern living.5 Unbeatable Convenience - Just minutes to Highway 401, public transit, great schools, medical offices, community Centre, Kingston Rd shopping, major plazas, walking trails, Pickering GO Station, and all amenities. Don't miss this incredible opportunity to own a home that combines location, space, and lifestyle! OPEN HOUSE : SATURDAY 28TH FENRUARY 2:00PM TO 4:00PM (id:61852)
Century 21 Leading Edge Realty Inc.
32 Johnston Avenue
Toronto, Ontario
Welcome to 32 Johnston ave. 2 BED, 1 BATH, WASHER/DRYER/STOVE/FRIDGE/DISH WASHER/BACKYARD/SHED/ PRIVATE DRIVEWAY. The location is a key strength. Situated close to public transit, parks, schools, and local shops, the home allows for convenient access to daily necessities while maintaining the feel of a residential neighbourhood. Commuting into the city core is straightforward, and nearby amenities support a balanced, walkable lifestyle. Subway, Bus, Groceries, Gas, Resturants and bar are all within steps. Backyard is private. Bedrooms are well proportioned, offering privacy and flexibility for professionals, couples, or small families. The overall layout prioritizes usability, flow, and comfort rather than wasted space. (id:61852)
Century 21 Atria Realty Inc.
12-Upper - 45 Dalkeith Drive
Brantford, Ontario
Excellent opportunity to lease 753 sq. ft. of professional office space in Brantford's desirable Lynden Hills neighbourhood. Located at 45 Dalkeith Drive, Unit 12 (Upper), this bright and functional space offers a well-designed layout ideal for professional, medical, or service-based businesses with very flexible zoning. The unit features open concept office space, washroom facilities, and ample on-site parking. Situated in a well-maintained commercial condominium building with convenient access to Lynden Road amenities and Highway 403, this location provides excellent connectivity for staff and clients alike. Flexible lease term available. Immediate possession possible. Select office furnishings may be available for purchase separately. A great opportunity to establish or expand your business in one of Brantford's most sought-after commercial corridors. (id:61852)
Revel Realty Inc.
117 Miller Drive
Hamilton, Ontario
Welcome to this exceptional 4+1 bedroom, 3+3 bathroom home in a desirable Ancaster neighbourhood; offering space, privacy, and resort-style living. The impressive main floor features a large open-concept foyer that sets the tone for the home's elegant layout. Enjoy a separate living room and formal dining room for entertaining, along with a spacious family room and dedicated office - perfect for working from home. The eat-in kitchen provides plenty of room for family gatherings and overlooks the beautifully landscaped backyard. Upstairs, the primary suite is a retreat, complete with a spacious ensuite bathroom, walk-in closet, and private balcony - the perfect place to enjoy your morning coffee. All additional bedrooms are generously sized, offering comfort and flexibility for growing families. The fully finished open-concept basement is currently set up as a gym and includes a cedar sauna, creating a private wellness space right at home. With an additional potential bedroom and multiple bathrooms, the lower level offers incredible versatility for guests or extended family. The basement also features a separate entrance, great for a potential in-law suite. Step outside to your own private backyard oasis featuring an in-ground pool and dedicated outdoor cooking area. Surrounded by mature landscaping, this backyard offers exceptional privacy - ideal for entertaining or relaxing all summer long. Complete with a double-car garage and a driveway that accommodates multiple vehicles, this home delivers the perfect combination of luxury, functionality, and lifestyle in sought-after Ancaster. (id:61852)
Royal LePage Burloak Real Estate Services
709 - 112 King Street E
Hamilton, Ontario
Welcome To Royal Connaught. The Fabulous 2 Bedroom 2 Full Bathroom (Over 1,050 Sqft) Layout. The master suite, adorned with an ensuite bathroom and a coveted walk-in closet, The Building Offers Great Amenities Such As Concierge, Exercise Room, Theater Room, BBQ, Media, Rec Room And A Big Roof Top Patio. Enjoy the huge balcony with breathtaking City views. *A great location within walking Distance To Jackson Square Mall, Banks, Restaurants, Library, Shops, Supermarkets, And Starbucks Coffee Shop Just Right Outside Of The Main Door. 3 Minutes Drive To QEW, Bus Stop Right At Front Of The Building On The Main Transit Route King Street To McMaster University. *7 Min Walking distance to Hamilton Go Centre. (id:61852)
Homelife Landmark Realty Inc.
115 Elm Street
Southgate, Ontario
Look no further. This beautifully upgraded detached home, built in 2018, is move-in ready and located in a highly desirable neighborhood, backing onto a serene pond with peaceful views. Offering a spacious 4+2 bedroom layout with a fully finished walkout basement, the home is ideal for families, multi-generational living, or added flexibility. Featuring a new custom kitchen with quartz countertops and built-in stainless steel appliances, upgraded hardwood flooring throughout, pot lights, and elegant crown molding, the interior showcases quality finishes and modern design. Thousands of dollars have been spent on recent upgrades, delivering a refined, functional, and stylish living space in a prime location. (id:61852)
RE/MAX Gold Realty Inc.
1600 - 55 Kingsbridge Garden Circle
Mississauga, Ontario
A breathtaking 2 bedroom plus den unit with 2 full washrooms. Totally Renovated Throughout! Pot lights, crown molding, ceramic flooring in the kitchen. 1227 square foot unit in a luxury building (The Mansion), in the heart of Mississauga. Easy access to Hwys, shops, Square One Mall, public transportation and amenities. New Comers are welcomed. Great building amenities with indoor pool, concierge, exercise and gym room, party room and visitor parking, steps to the LRT. (id:61852)
Homelife/response Realty Inc.
85 - 6699 Falconer Drive
Mississauga, Ontario
This Incredible 3 bedroom townhome is the Best Deal in Streetsville; Lots of bells and whistles to impress. Tastefully Renovated throughout with great attention to detail. FULLY RENOVATED - ALL RENOVATIONS done in November 2025; INCLUDES: Engineered Flooring on Main Level, Waterproof Laminate in Front Foyer, Kitchen and Basement, Laminate flooring on 2nd Floor, Pot lights and California Shutters through out, New Led Lighting in Hall and Kitchen, Modern Beautiful Kitchen with Quartz counters and backsplash, Large rectangular undermount sink with Large Window above. Upper Level 4 pc Washroom, Basement Rec Room and 2 pc Washroom! Oak Stairs with iron pickets. FEATURES: Great Open Concept Layout the Spacious living/ dining room leads to a fully enclosed backyard with patio overlooking park. Generous 3 bedrooms- Primary Bedroom has Built In Closet, Other 2 Bedrooms have closets and Large Windows. You will Love the 4 pc Spa Like - Bathroom with Glass Shower Doors and Chrome 8-jet high powered body spray jets/ Rainfall shower panel system with rainfall waterfall shower head & hand shower wand! Large Vanity with Quartz countertop, Marble Looking Floor Tiles, and Bathroom Mirror with defogging and Multi light settings - spacious Linen Closet. Lower level has a Rec Room with a Dry Bar, Plus 2 pc Washroom! Additionally the basement has a Large separate room which houses the Laundry and can be converted into an office and extra storage room; Park behind the home with Tennis/Pickle Ball Courts; Baseball Diamond; Credit River trails (Cullum Trail), perfect for running, walking, biking or walking the dog! Desirable School District, Lots of Shopping and Restaurant options. Mississauga Transit - 2 min walk. Streetsville and Meadowvale Go Stations 6-10 min drive. You will Love the Streetsville vibe with all the Summer and Winter Festivals! Well maintained complex with a Outdoor Pool and Party Room which you can Rent out! Low Maintenance Fees -BONUS- Includes Cable and INTERNET. (id:61852)
Royal LePage Real Estate Associates
15 Summer Wind Lane
Brampton, Ontario
Beautiful modern corner-lot home backing onto a ravine with scenic views and exceptional privacy. Featuring a striking double-door entry and 9-ft ceilings on the main floor, this home offers a bedroom with a 4-piece bath - ideal for guests or extended family.The second level boasts spacious family, living, and dining areas, an upgraded kitchen with walk-out to balcony, and a den perfect for a home office.The third floor features a primary bedroom with private balcony, additional well-sized bedrooms, and a convenient laundry area.Double-car garage. Excellent location close to schools, parks, grocery stores, public transit, and Mount Pleasant GO Station. A rare opportunity to own a 4-bedroom, 4-washroom ravine-lot home in a highly desirable neighbourhood. (id:61852)
Homelife Silvercity Realty Inc.
109 - 1573 Rose Way
Milton, Ontario
BRAND NEW FROM THE BUILDER! 2 BEDROOM, 2 FULL BATH Dorset Model - Nestled In Fernbrook Homes Highly Anticipated Crawford Townhomes Community. Open Concept Design with 1311 sq.ft of Living Space on two levels featuring two outdoor areas- Balcony off of the Kitchen and an Expansive ROOFTOP TERRACE. An Unparalleled Location In South Milton; HEAT & WATER INCLUDED in Maintenance Fees; 9ft Ceilings; Luxury Vinyl Flooring Thru/Out; Gas BBQ Connection; Granite Counters; Upgraded Stainless Steel Appliance Package, Subway Tile Backsplash; Primary Bedroom Ensuite Bath; And Much More! Two (2) UNDERGROUND PARKING & One (1) LOCKER Included; Only Minutes To Major Highways, Oakville Trafalgar Hospital, Golf, Conservation Areas & The Future Home of the Milton Education Village (Wilfred Laurier University Campus & Research Park). Fantastic Home for First Time Buyers, Downsizers, A Small Family or Investors Alike! (id:61852)
Sutton Group Realty Systems Inc.
425 River Side Drive
Oakville, Ontario
Lovely unique bungaloft with character in Old Oakville-West River of Central Oakville backing onto 16 Mile Creek. 3+1 Bedroom home on a charming lot, walking distance to GO Station. Large family room addition with panoramic views and french door walkout to spectacular ravine/river lot. Brand new renovations included: new kitchen, new flooring and pot lights. Move-in ready. Available immediately. Minimum 1 year lease. Tenant responsible/pays for hot water tank rental, heat, hydro, water, lawn maintenance (water/cut) and snow removal. (id:61852)
Royal LePage Terrequity Realty
98 - 200 Veterans Drive
Brampton, Ontario
Stacked Townhouse With 3 Bedrooms & 2.5 Washrooms For Rent In Very High Demand Area In Brampton. Open Concept Great room/Dining Room. Large Windows To Bring Natural Light Into The House. 2 Parking Spaces (1 Driveway & 1 Garage). Close to amenities such as mount pleasant go station, schools, plaza, park. ABSOLUTELY STUNNING "TOWNHOUSE IN THE UPSCALE FAMILY ORIENTED MOUNT PLEASANT COMMUNITY. BEAUTIFUL BRIGHT OPEN CONCEPT LAYOUT W/LARGE WINDOW.UPGRADED W/STUNNING ENGINEERED LAMINATE THROUGHOUT, UPGRADED QUARTZ COUNTERS W/BREAKFAST BAR & MODERN SINK. LED DIMMABLE POT LIGHTS. (id:61852)
Homelife/miracle Realty Ltd
416 - 480 Gordon Krantz Avenue
Milton, Ontario
You know that moment when you finally decide it is time to stop squeezing your life into a space that clearly was not built for it and actually move into something that matches the pace of where you are going, not where you started? That is exactly the shift that happens the first time you walk into this 2 bedroom, 2 bathroom, over 900 square foot CORNER UNIT condo at 480 Gordon Krantz Avenue in Milton, where the layout just makes sense for professionals and growing families who are working hard, building something meaningful, and need a home base that keeps up. This is the kind of space that fits the lifestyle of Milton's fast growing, diverse community that values stability, progress, fitness, and family connection. Picture this, you get home after work, park underground, step into an open concept living space where dinner is already on the go while someone finishes a late meeting at the dining table, the kids are in the second bedroom working on assignments or streaming something in peace thanks to the actual two bedroom layout, and later on you finally get a moment to yourself without hearing every sound in the unit because the design actually allows for privacy when it matters. On weekends, life opens up with access to nearby parks, trails, sports courts, and fitness options, and when it is time to head out, everything from grocery stores to international dining options and trusted shopping destinations are just minutes away. Add in your own locker for seasonal gear, visitor parking for when family drops by, and modern building amenities designed for households who expect value from where they live, and the only real question becomes this, how open minded would you be to securing a home that positions you for what is next before someone else gets there first? (id:61852)
Royal LePage Real Estate Associates
283 Jennings Crescent
Oakville, Ontario
Experience refined luxury in this exceptional executive residence, perfectly positioned in the heart of downtown Bronte. Thoughtfully designed for the modern, discerning homeowner, this two-storey home seamlessly blends contemporary style with timeless elegance, all just steps from the lake, charming boutiques, and premier amenities. The sun-filled main level features an expansive open-concept layout, ideal for both everyday living and sophisticated entertaining. Gracious living and dining spaces are complemented by a stunning chef-inspired kitchen equipped with premium Miele built-in appliances, sleek quartz countertops, and bespoke cabinetry-perfect for culinary enthusiasts. A private home office or study offers a quiet retreat for work, reading, or relaxation. Upstairs, the second level unfolds into a tranquil private haven. The primary suite is a true showstopper, boasting dual spa-like ensuites and generous walk-in closets designed with both comfort and function in mind. Three additional spacious bedrooms, each complete with its own beautifully appointed ensuite, provide exceptional privacy and comfort for family and guests alike. The fully finished lower level extends the living space with a versatile recreation room ideal for entertaining, a dedicated gym area, an additional family room, guest bedroom, and full washroom-perfect for hosting visitors or multi-generational living. Step outside to a covered terrace featuring a cozy gas fireplace, creating an inviting setting for year-round outdoor entertaining. The professionally landscaped backyard offers a private, fully fenced oasis with lush greenery and refined hardscaping, providing both serenity and peace of mind. This remarkable home offers a rare opportunity to enjoy sophisticated, modern living in one of Bronte's most coveted locations-where every detail has been meticulously curated for comfort, style, and effortless luxury. (id:61852)
RE/MAX Aboutowne Realty Corp.
15 New Hampshire Court
Brampton, Ontario
Exceptional detached home in Brampton's sought-after Westgate community - aggressively upgraded, meticulously maintained, and built for families who want space and smart income potential. Step into a commanding two-storey foyer with a winding oak staircase that sets the tone. High ceilings, polished hardwood floors, and a cozy fireplace anchor the open-concept living and entertaining space. the oversized eat-in kitchen delivers functionality and flow with a breakfast bar, stainless steel appliances, abundant cabinetry, and a walkout to a spacious backyard ready for summer hosting. Enjoy the convenience of interior access from the garage directly into the home, plus a private main-floor laundry/mudroom designed for busy households. With 4 total washrooms (including the basement), generous bedroom sizes, and a well-appointed primary suite, this home offers comfort and flexibility for growing families. Legal Basement Suite - Fully Permitted (documentation available). 1+1 bedroom basement apartment offering exceptional versatility and rental potential: Heated floors throughout the entire basement; Private entrance with covered access from the elements; Ensuite laundry; Sleek appliances and ample storage; Primary bedroom plus enclosed flex room (ideal office, nursery, guest room or second bedroom; Dedicated parking spaces. Perfect for extended family, multi-generational living, or additional income. Located in a quiet, family-friendly pocket with quick access to highways, schools, parks, and shopping. Fresh finishes. Move-in ready. Strategic ownership in one of Brampton's most established communities. (id:61852)
Royal LePage Meadowtowne Realty
103 - 1577 Rose Way
Milton, Ontario
BRAND NEW FROM THE BUILDER! 2 BEDROOM, 2 FULL BATH END UNIT Nestled In Fernbrook Homes Highly Anticipated Crawford Townhomes Community. Open Concept Design with 1347 sq.ft of Living Space on One Level and two (2) Private Outdoor areas - One balcony on Main Floor and an EXPANSIVE ROOFTOP TERRACE overlooking green areas. An Unparalleled Location In South Milton; HEAT & WATER INCLUDED in Maintenance Fees; 9ft Ceilings; Luxury Vinyl Flooring Thru/Out; Gas BBQ Connection; Granite Counters; Upgraded Stainless Steel Appliance Package, Subway Tile Backsplash; Primary Bedroom Ensuite Bath; And Much More! One (1) UNDERGROUND PARKING & LOCKER Included; Only Minutes To Major Highways, Oakville Trafalgar Hospital, Golf, Conservation Areas & The Future Home of the Milton Education Village (Wilfred Laurier University Campus & Research Park). Fantastic Home for First Time Buyers, Downsizers, A Small Family or Investors Alike! (id:61852)
Sutton Group Realty Systems Inc.
1002 - 3071 Trafalgar Road
Oakville, Ontario
Welcome To 3071 Trafalgar Road! This Brand New, Never-Lived-In Unit Offers Modern Comfort And Convenience In The Highly Desirable Joshua Meadows Community. Featuring 628 Sq. Ft. Of Interior Living Space Plus A 46 Sq. Ft. Balcony (As Per Builder Floor Plan), This Unit Includes 1 Bedroom + Den, A 4-Piece Bathroom, & Stacked Laundry. The Functional, Open-Concept Layout Provides A Bright And Inviting Living Area, With Sliding Doors Leading To The Open Balcony. Modern White Kitchen Provides Stainless Steel Appliances, Under-Cabinet Lighting & Back Splash! Den Can Be Used As The Perfect Home Office. Spacious Bedroom Offers Large Windows & A Walk-In Closet With Built-In Shelving. You'll Have Access To A Variety Of Shops, Dining Options, And Everyday Conveniences Within Walking Distance. Perfect For Couples, Professionals, Or Anyone Seeking A Comfortable Place To Call Home. Don't Miss This Opportunity! Building Amenities Include: Fitness Room, Cardio Room, Billiard Room, Party Room, Meeting Room, Pet Wash, Bike Storage & More. Building Has A 24 Hour Security Guard. Unit Includes Use Of One Parking Space! (id:61852)
RE/MAX Experts
114 - 1581 Rose Way
Milton, Ontario
BRAND NEW FROM THE BUILDER! 3 BEDROOM, 2 FULL BATH unit Nestled In Fernbrook Homes Highly Anticipated Crawford Townhomes Community. Open Concept Design with 1321 sq.ft of Living Space on two levels featuring two outdoor areas- Balcony off of the Kitchen and an Expansive ROOFTOP TERRACE. An Unparalleled Location In South Milton; HEAT & WATER INCLUDED in Maintenance Fees; 9ft Ceilings; Luxury Vinyl Flooring Thru/Out; Gas BBQ Connection; Granite Counters; Upgraded Stainless Steel Appliance Package, Subway Tile Backsplash; Primary Bedroom Ensuite Bath; And Much More! Two (2) UNDERGROUND PARKING & One (1) LOCKER Included; Only Minutes To Major Highways, Oakville Trafalgar Hospital, Golf, Conservation Areas & The Future Home of the Milton Education Village (Wilfred Laurier University Campus & Research Park). Fantastic Home for First Time Buyers, Downsizers, A Small Family or Investors Alike! (id:61852)
Sutton Group Realty Systems Inc.
868 Governors Court
Milton, Ontario
Stunning and renovated Bungalow situation on a quiet court walking distance to renovated parks and walking / biking trails. Open the Front Door and walking into a beautiful main floor with freshly sanded Hardwood Flooring. Enjoy Cooking in the open concept kitchen over looking the Dining and Family Room with a Large Bay Window that boast a ton of natural sunlight, including hard wood flooring and large windows throughout for natural light. The Modern Kitchen includes S/S Kitchen Aid Dishwasher, S/S Miele Hoodvent, Jenn-air gas stovetop, Jenn-air stove, S/S LG fridge with a walkout to your yard with a Gigantic Gazebo. While you are cooking enjoy your entertainment with the open concept main floor living that boasts. The main floor includes 2 Large Bedrooms and a Updated Washroom that includes heated flooring and a Soaker Tub. Walkout from the main floor and enjoy the large, well maintained backyard that includes a large patio, multiple garden bed and pond. The Basement Boasts 1 bedroom, Modern 3 Pc Washroom, kitchen and a large family and dining room with a separate entrance that is perfect for entertaining or utilizing as an in-law suite for a growing family and is just under 1000 sq ft. Garage is currently have half of the size and can be converted back by the new owner for a full garage for parking a car if necessary. Perfect location for commuting as the home is Close to Highway 401 and Milton Go. (id:61852)
RE/MAX Professionals Inc.
102 - 1593 Rose Way
Milton, Ontario
BRAND NEW FROM THE BUILDER! 2 BEDROOM, 2 FULL BATH CORNER UNIT Nestled In Fernbrook Homes Highly Anticipated Crawford Townhomes Community. Open Concept Design with 1350 sq.ft of Living Space on two levels featuring two outdoor areas- Balcony off of the Kitchen and an Expansive ROOFTOP TERRACE. An Unparalleled Location In South Milton; HEAT & WATER INCLUDED in Maintenance Fees; 9ft Ceilings; Luxury Vinyl Flooring Thru/Out; Gas BBQ Connection; Granite Counters; Upgraded Stainless Steel Appliance Package, Subway Tile Backsplash; Primary Bedroom Ensuite Bath; And Much More! Two (2) UNDERGROUND PARKING & One (1) LOCKER Included; Only Minutes To Major Highways, Oakville Trafalgar Hospital, Golf, Conservation Areas & The Future Home of the Milton Education Village (Wilfred Laurier University Campus & Research Park). Fantastic Home for First Time Buyers, Downsizers, A Small Family or Investors Alike! (id:61852)
Sutton Group Realty Systems Inc.
33 Mystic Avenue
Toronto, Ontario
Welcome to 33 Mystic Avenue! This well maintained 3+2 bedroom, 2 bathroom bungalow is situated on an large 35 x 118 foot lot. The living room is flooded with natural light through a huge picture window overlooking the front yard. Hardwood floors throughout the main level. The bright, finished basement offers 2 additional spacious bedrooms, a full kitchen, full 4-piece bathroom and 2 separate entrances. The basement offers endless opportunities including additional living space for your family, an in-law suite, home office or rental income. Escape to the peaceful backyard oasis with a large stone patio with pergola and built in BBQ. Relax with your morning coffee on your front deck overlooking 2 beautiful Japanese Maple trees that offer you privacy. Tankless water heater, furnace and AC unit are all owned and were recently replaced in 2024. Located in a family-friendly neighbourhood close to many nearby amenities including schools, shopping, parks, TTC, and GO Train Stations. (id:61852)
Sutton Group Old Mill Realty Inc.
1111 - 9751 Markham Road
Markham, Ontario
Brand New 2 BR Bright Corner Unit Facing NW, Large Tall Windows, Large Balcony, Modern Kitchen Equipped with B/I Stainless Steel Appliances, Upgraded Countertop & Backsplash, Walking Distance to Mount Joy GO Station, Banks, LCBO, Home Depot, Grocery Stores, Retail Plazas and Restaurants. Excellent Amenities to be Completed; Outdoor Terrace w/ BBQ Stations, Indoor Pool, Party Room, Guest Suites, Game Room, Fitness Centre, Golf Simulator, a Pet Wash Station and Blinds, Electrical Light Fixtures, Washer & Dryer. 24 Hr Concierge (id:61852)
Century 21 King's Quay Real Estate Inc.
