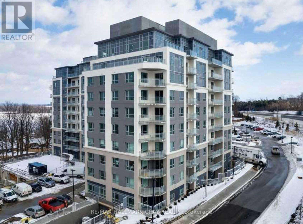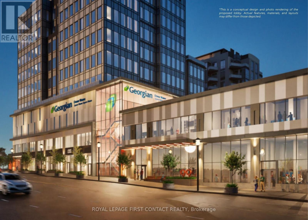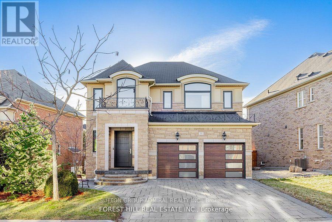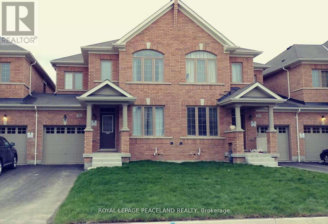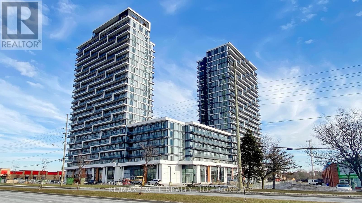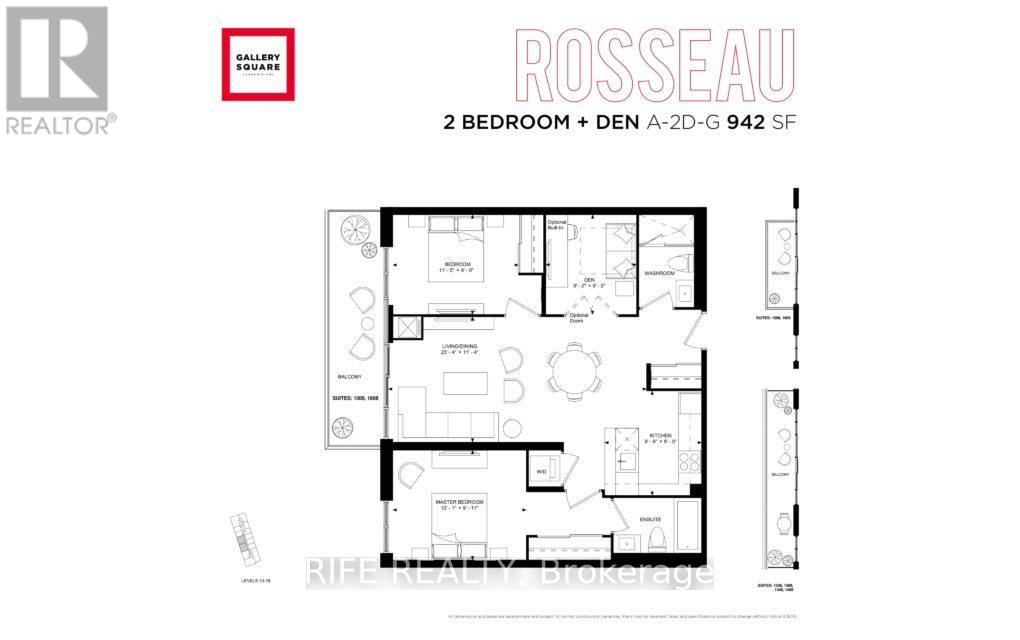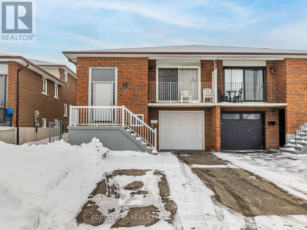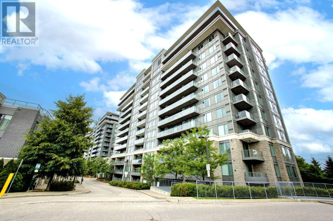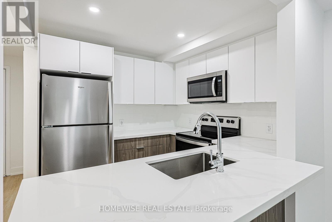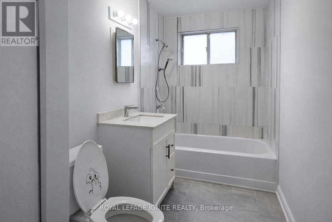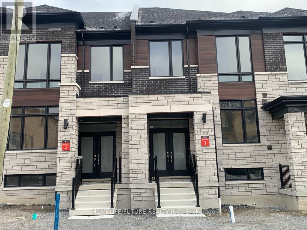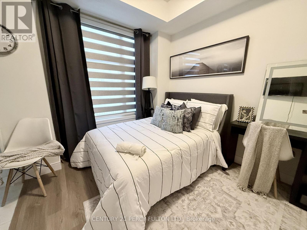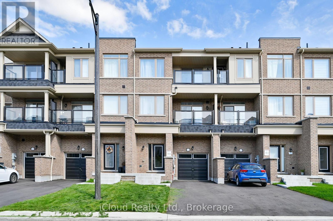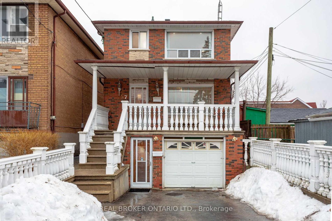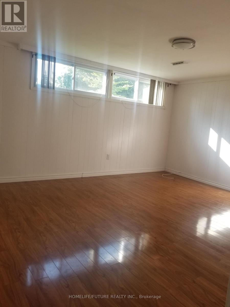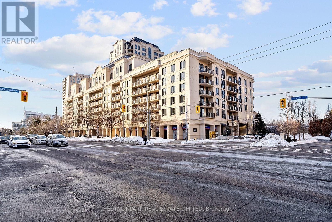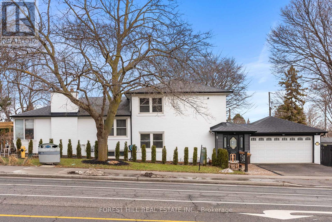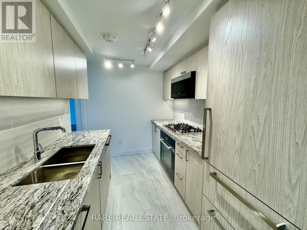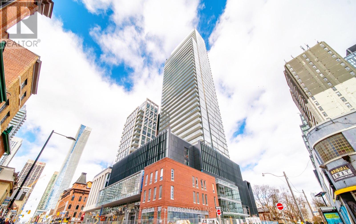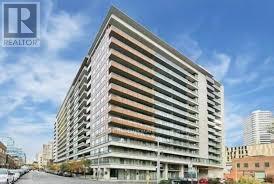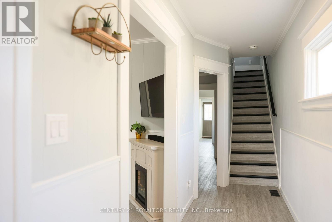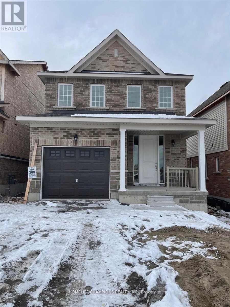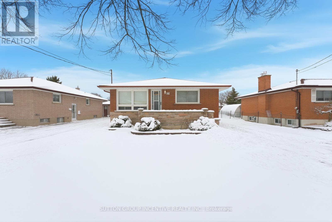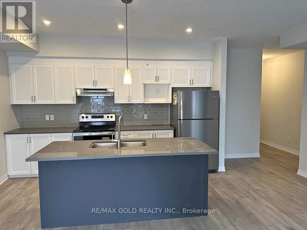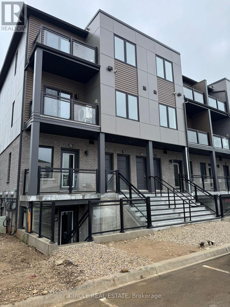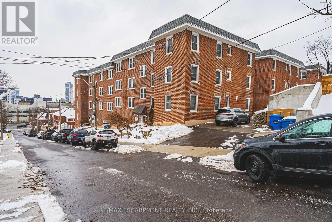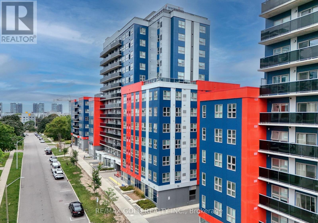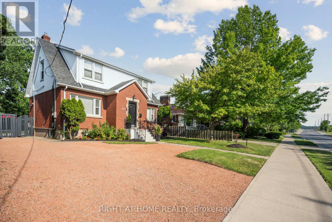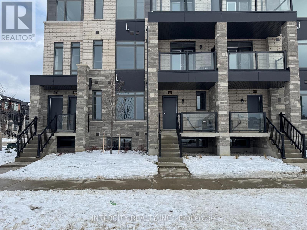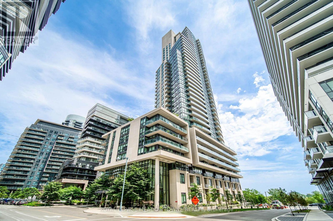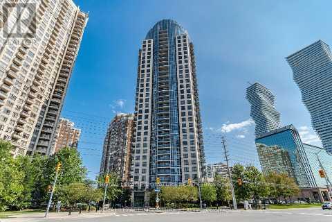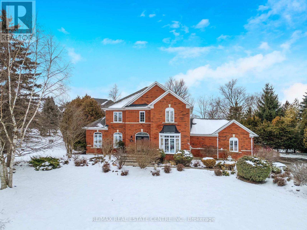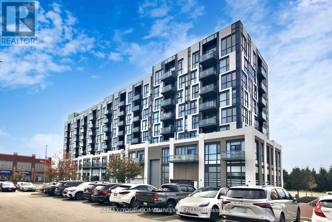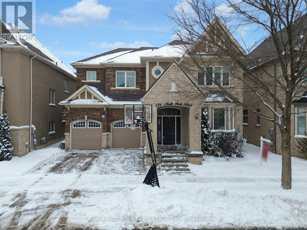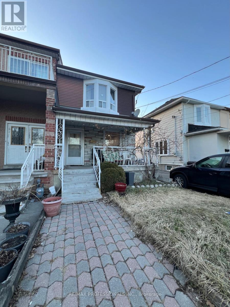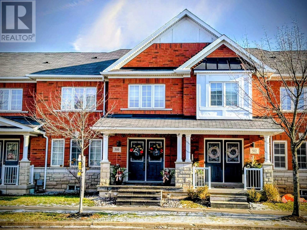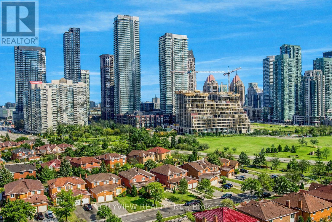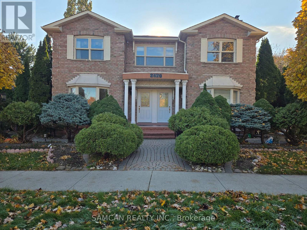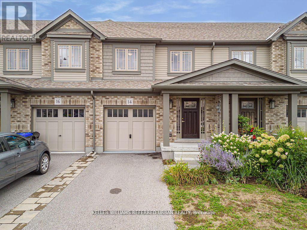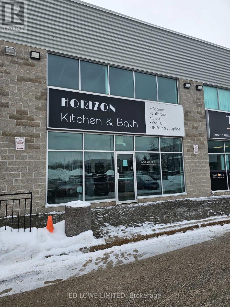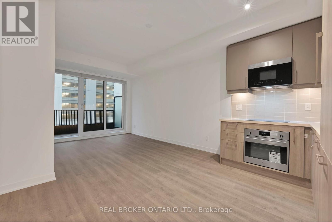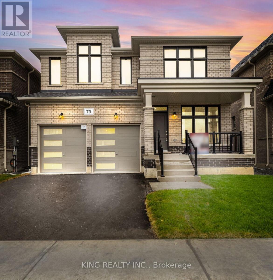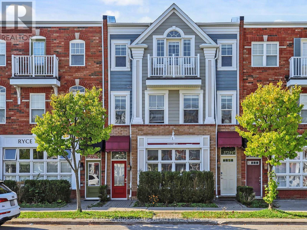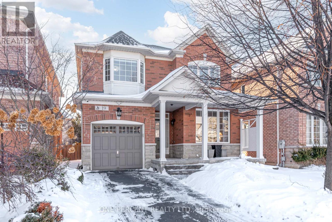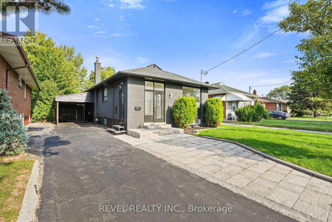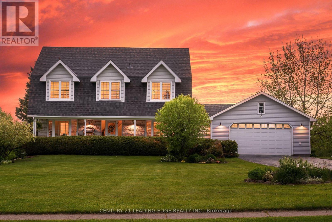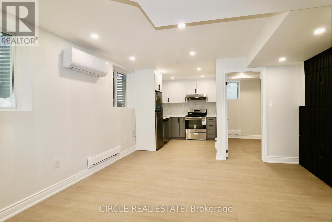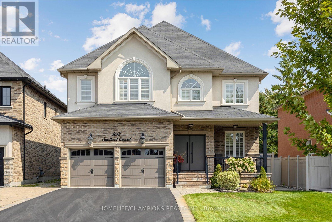618 - 58 Lakeside Terrace
Barrie, Ontario
Large balcony overlookingLittle Lake* *Brand New spacious 2 bed 2 bath unit* *2 underground parking spaces and storage locker**Steps from the 400, hospital, shopping, and Georgian College* (id:61852)
RE/MAX Hallmark Chay Realty
8 - 55 Mulcaster Street
Barrie, Ontario
Discover premier office spaces in downtown Barrie, now locally owned and managed. Located across from City Hall, they offer close proximity to other professional businesses, and the Barrie Courthouse is just a minute's walk away. Additionally, enjoy the advantage of being near the lake, parks, and restaurants, making it an ideal spot in the City Center. Sizes are flexible. This unit represents 1 side of this floor. There are picturesque views of the lake and/or city through ample windows. Negotiable TI allowance possible with a 5 year lease. Occupancy will be determined based on size, location, and leasehold requirements. **EXTRAS** Note: measurements may not be entirely accurate. Adjustments and modifications to the premises may affect the final dimensions. Premise will be measured by BOMA standards prior to execution of lease. TMI to be assessed. (id:61852)
Royal LePage First Contact Realty
18 William Bowes Boulevard
Vaughan, Ontario
Indulge in Luxury and excessive upgrades. This beautifully renovated, modern masterpiece is ideally located in the prestigious Upper Thornhill Estates Community.Set on a 60-foot premium pie-shaped lot, and welcomes you with a stone porch with custom iron railing. the home boasts a distinctive, open-concept design with abundant large windows that flood the space with natural light. Every detail is upgraded with premium finishes and exceptional craftsmanship.The chef's kitchen, crafted in Germany by 'Leicht', features 'Dekton' countertops and walls, a central island, high-end built-in appliances (Miele and Wolf), and a walkout to a private, landscaped backyard complete with an interlocked patio, gazebo, and ambient lighting. The main floor includes a dedicated office, top-quality flooring, and a sunlit family room with soaring windows and an 18-foot ceiling, plus a Juliet balcony overlooking the space. The primary bedroom offers a walk-in closet and a luxurious 5-piece spa-like ensuite. The finished basement, accessible via a separate entrance, includes a new kitchen, a fireplace, a media room with built-in speakers, a gym with glass partitions. This beautiful home has also a gas GENERATOR for blackouts and emergency use. There is nothing left for the new owner to do, just bring your stuff and enjoy this beauty. This turnkey home is conveniently located near schools, shopping, dining, major highways, and public transit, and it's surrounded by nature, trails, and a pond. (id:61852)
Sutton Group-Admiral Realty Inc.
46 Jake Smith Way
Whitchurch-Stouffville, Ontario
Discover This Beautifully Maintained 3-Bedroom, 3-Bathroom, 2-Storey Townhome. A Bright And Inviting Space. Enjoy The Privacy of Your Fenced Backyard, Perfect For Relaxing Or Entertaining. The Convenience Of A Built-In Garage Adds To The Ease Of Living. Located In A Family-Friendly Neighborhood, This Home Is Surrounded By Parks, Schools, And Walking Trails. Plus, You're Just Minutes From Grocery Stores, Shops, And Other Amenities. Don't Miss The Opportunity To Lease This Charming And Conveniently Located Property! (id:61852)
Royal LePage Peaceland Realty
A305 - 9763 Markham Road
Markham, Ontario
LOCATION, LOCATION & LOCATION: Brand New 1+Den Condo Apartment Featuring 2 Full Bathrooms At Joy GO Station In Markham! This East Facing Modern Suite Features Spacious & Functional Living Room Area, Floor-To-Ceiling Windows, Sleek Kitchen W/ Quartz Counters, S/S Appliances, & Versatile Kitchen Island. Upgrades With Premium Porcelain Tile In Bathrooms & Zebra Blinds Throughout. Spacious Den Perfect For Home Office. Steps To Mount Joy GO Station, Shopping, Restaurants, & Parks. Located Within Top School Districts - Bur Oak S.S., St. Brother Andre C.H.S., Mount Joy P.S - An Ideal Choice For Families. Enjoy Future Access To Joy Station's Premium Amenities: 24hr Concierge, State-of-the-Art Gym, Golf Simulator, Business Centre, & Stunning Rooftop Terrace with BBQs. Bonus: High-Speed Rogers Internet Bundle Included in Rent! For Anyone Seeking The Most Sophisticated Lifestyle At Markham's Ultimate Commuter Hub, This Is The Brand-New Residence You Simply Cannot Miss! (id:61852)
RE/MAX Excel Realty Ltd.
304 - 38 Simcoe Promenade
Markham, Ontario
Luxury Condo At Downtown Markham! Bright & Spacious 2 Bedrooms + Den And 2 Full Washrooms. 9 Ft Ceiling with A Huge Terrace. Featuring A Functional Open Concept Layout, Large Size Den Can As A Home Office Or 3rd Bedroom. The Kitchen Features Built-in Integrated Appliances, Quartz Counters. Super Convenient Community In Markham. Walking Distance To Cineplex Markham and VIP, Whole Foods, Restaurant, And Banks. Mins To Hwy 407/404, YMCA, Supermarket. (id:61852)
Rife Realty
11 Albany Drive
Vaughan, Ontario
Fantastic opportunity in the heart of West Woodbridge! Welcome to 11 Albany Drive a raised semi-detached bungalow with 3 spacious bedrooms and 2 full bathrooms. Situated on a desirable 29 x 114 foot lot in a highly sought-after, family-friendly neighbourhood. The home offers multiple separate entrances with a basement kitchen providing excellent potential for an in-law suite or rental income. Enjoy the convenience of an attached single car garage and private driveway, all on a quiet street. Prime location within walking distance to schools, shopping, public transit, parks, and community amenities, with easy access to Highways 7, 427, and 407. (id:61852)
Forest Hill Real Estate Inc.
609 - 277 South Park Road
Markham, Ontario
Welcome to the highly sought-after and prestigious Eden Park II Condominiums. This bright and spacious 1 bedroom plus den unit offers a modern open-concept layout filled with natural light through floor-to-ceiling south-facing windows, providing stunning unobstructed views all day long.Featuring 9 ft ceilings and an upgraded kitchen complete with a large centre island, stainless steel appliances, and full cabinetry, this home is perfect for both everyday living and entertaining. The generous living room flows seamlessly to a private terrace, ideal for family gatherings or enjoying quiet evenings outdoors.The full-size den offers exceptional versatility - perfect as a second bedroom or an elegant home office. Immaculately maintained and move-in ready, this residence combines style, comfort, and functionality. Residents of Eden Park II enjoy 24-hour concierge service and a wide array of amenities, including a guest suite, fully equipped gym, indoor pool, party room, and meeting room. This unit also comes with one underground parking spot and one owned locker for your convenience.Superb location close to Viva Transit, Hwy 404/407, shops, parks, and restaurants! (id:61852)
Chestnut Park Realty(Southwestern Ontario) Ltd
17a - 100 Liberty Street N
Clarington, Ontario
Welcome to this lovely newly renovated three-bedroom unit located in a desirable, established neighbourhood. A bright, open-concept living and kitchen combination offers clean finishes and ample storage. Walkout to private patio/backyard. Three good sized bedrooms and full bath round out the space. Quiet neighbourhood with conveniences all within walking distance. (id:61852)
Homewise Real Estate
3 - 573a Birchmount Road
Toronto, Ontario
Beautifully maintained main-floor 2-bedroom apartment with its own private entrance. Recently painted and professionally cleaned, this suite offers a bright open-concept living and dining area. Located just a 10-minute walk from Warden Subway Station, with multiple bus routes steps from the property, providing excellent transit accessibility. close to Providence Healthcare Hospital, SATEC @ W. A. Porter Collegiate Institute, Danforth Gardens Park, Dunlop Parkette, shops, pubs, and a wide range of local amenities. One parking space is included. (id:61852)
Royal LePage Ignite Realty
Bsmt - 2623 Apricot Lane
Pickering, Ontario
High-Demand, Family-Oriented Seaton Community! Spacious one-bedroom lookout basement apartment featuring high ceilings and a modern open-concept kitchen and living area, ideal for a single professional or couple. Offers a comfortable, contemporary layout with stainless steel appliances, a stylish kitchen with modern quartz countertops, and separate laundry. Close to schools and daycare centres, with VIVA bus service nearby. Conveniently located just minutes to Hwy 401, Hwy 407, GO Station, and shopping centres, ensuring easy access to everyday amenities. A++ Tenants Only. (id:61852)
Homelife/future Realty Inc.
Main - 1411 Coral Springs Path
Oshawa, Ontario
Welcome to this thoughtfully designed, all inclusive, fully furnished private suite-perfect for a professional, student, or anyone seeking comfort, privacy, and convenience. This bright and modern space features all brand-new furnishings, including a queen-size bed, dedicated desk/workspace, TV, and ample open living area with large windows that bring in plenty of natural light. The suite includes a kitchenette equipped with cooking appliances and generous counter space, ideal for daily living. A full, modern bathroom adds to the comfort and functionality of the unit. Enjoy the ease of a private entrance, offering complete independence and privacy. Located in an exceptionally convenient area, this property boasts a walk score of 84 and excellent transit access, with frequent bus routes right nearby. It's close to major highways including the 401, 407, 412, and418, making commuting simple and efficient. The location is also near schools, UOIT, shopping, restaurants, and everyday essentials. Surrounded by green space, residents can enjoy nearby parks such as Stonecrest Parkette, Mountjoy Park, and Coldstream Park-perfect for walking, relaxing, or outdoor activities. This move-in-ready suite offers a rare combination of style, comfort, and location. A perfect place to call home. (id:61852)
Century 21 Percy Fulton Ltd.
1117 Lockie Drive
Oshawa, Ontario
Location! Location! Location! This Elegant, Freehold Townhouse In Oshawa's Sought-after Kedron Neighbourhood Offers Modern Living With Style, Space, And Unbeatable Convenience. The Home Has Been Freshly Painted, Features Brand-new Flooring, And Includes A New Dishwasher. The Main Floor Has A Open Concept With Laundry And 2 Pc Bathroom. Upstairs, The Design Features 9-foot Ceilings, A Contemporary Kitchen With Stainless Steel Appliances, A Large Island, And A Walk-in Pantry. The Spacious Living And Dining Areas Are Flooded With Natural Light From Oversized Windows. The Third Level Offers A Bright Primary Bedroom With A Large Closet And A Well-sized Second Bedroom. Conveniently Located Near Highway 407, Public Transit, Schools, Parks, Ontario Tech University, Durham College, And Amenities Such As Cineplex, Costco, Walmart, Freshco And Home Depot, Superstore, LCBO. (id:61852)
Icloud Realty Ltd.
L-Front - 57 Lanark Avenue
Toronto, Ontario
Bright and Pleasant 1-bedroom Unit in Lively Oakwood. This home has an efficient open concept living area with contrasting dark flooring, white walls, and pot lights. The modern renovated kitchen is well-lit with a lovely backsplash, laminate countertops, and overhead/under-counter cabinetry for plenty of storage. The washroom is also updated. The bedroom is spacious with a roomy mirrored closet and enough space for a work desk area. It has shared access to the large backyard and laundry room. Ideally located close to all essentials and Hwy 401 via Allen Rd. Steps to restaurants, cafes, shops, and more. Only an 8-minute walk to Eglinton W Subway station, 1 minute to the Oakwood LRT station, and15 minutes to Cedarvale Park, trails, and ravines. Utilities and appliances included! (id:61852)
Real Broker Ontario Ltd.
Bsmt - 104 Pintail Crescent
Toronto, Ontario
2 Bedrooms With A Den. Separate Entrance. One Parking Very Convenient Location With All Access. Highly Sought After Neighborhood With Great Schools Donview Middle School Gifted Programs, Victoria Park High School W/ IB Program. Close To Schools, Park, Shopping, TTC, Hwy's 401/404/DVP. Direct Bus Route To York Mills AND Victoria Park Subway & Downtown. Water, Heat And Hydro Separate. (id:61852)
Homelife/future Realty Inc.
414 - 650 Sheppard Avenue E
Toronto, Ontario
This bright and inviting 1+Den condo offers approximately 572 sq. ft (plus 56 sq.ft of Balcony) of well-planned living space. South-facing, it's filled with sunlight all day, highlighting the large windows and a sunny balcony-perfect for your morning coffee or relaxing in the evening. The open-concept layout feels airy and functional, while the kitchen features granite countertops and stainless-steel appliances, ideal for cooking or entertaining. The den is versatile and can serve as a home office, guest room, or cozy reading nook. Built by renowned developer Shane Baghai, the unit showcases exceptional craftsmanship and attention to detail throughout. One parking spot and one locker are included for convenience. Residents have access to excellent amenities, including a rooftop garden with BBQs, a fully equipped gym, 24-hour concierge service, and secure underground parking. Located in the heart of Bayview Village, you're just steps from shopping, the subway, Loblaws, the YMCA, and more, with quick access to Highways 401 and 404. With only 169 units across 7 floors, the building offers a quiet and private living environment. (id:61852)
Chestnut Park Real Estate Limited
1 Henderson Avenue
Markham, Ontario
Tones of opportunity ... Great investment .. Current Permitted Uses: Single Family Home, CHILD CARE, RETAIL STORE, Public School, Personal Services, Shared Housing and more ---- Very versatile property with 128' frontage on Steeles! Great Access with TWO Entrance , one from Henderson and one from Steeles... . Add or legalize dwelling units with the entrance doors on Henderson and Steeles, and driveways on both streets. Zoning also allows group home! Huge, detached garage was later connected to the house via a vestibule and has a sub panel. Chef's kitchen has stainless steel backsplash for no-holds-barred cooking on the gas range. . Recent renovation includes new paint throughout, new lighting fixtures, pot lights, door hardware, and more. SAVE on Land Transfer Tax, since you're on the north side of Steeles. Great Exposure, TTC bus service at your doorstep (1 bus to Finch TTC Station), walk to Bayview or Yonge Street and access the Viva bus system and Centrepoint Mall. (id:61852)
Forest Hill Real Estate Inc.
319 - 505 Glencairn Avenue
Toronto, Ontario
Located in the prestigious Glenhill Condominiums, this elegant, high end residence offers a thoughtfully designed one bedroom plus open concept flex space that can easily function as a private office or second bedroom, ideal for refined downsizers and discerning buyers seeking sophisticated city living. The suite features two beautifully appointed bathrooms, including a four piece ensuite off the primary bedroom and a three piece bath near the kitchen. The sleek, modern kitchen is outfitted with a full Miele appliance package, including a gas stove, integrated refrigerator, two dishwashers, granite countertops, and a timeless subway style backsplash, complemented by neutral porcelain tile flooring. Wide plank white oak engineered hardwood flows throughout the living spaces, with porcelain tile in the kitchen and bathrooms for a clean, polished finish. The primary bedroom includes mirrored double closets, while additional conveniences include a stacked GE washer and dryer, one parking space, and a dedicated gas line on the patio for barbecuing. Glenhill Condominiums delivers an elevated, full service lifestyle defined by timeless elegance and exceptional amenities. Residents are welcomed by two stunning concierge lobbies and enjoy access to beautifully appointed lounges and meeting spaces, a state of the art fitness centre, yoga and wellness studio, sauna, steam rooms, private treatment rooms, and resort style leisure areas including an indoor pool, hot tub, poolside cabanas, outdoor terraces with BBQs and gazebos, and a spectacular rooftop oasis with an outdoor pool, sundeck, and lounge spaces. Perfectly situated in a well established neighbourhood, the building is just steps to Viewmount Park and the Glencairn subway station, with quick access to Yorkdale Mall, Highway 401, and Allen Road. Surrounded by shops, restaurants, cafés, schools, and everyday essentials, this refined residence offers a rare blend of luxury, convenience, and enduring appeal. (id:61852)
Rare Real Estate
1708 - 3 Gloucester Street
Toronto, Ontario
A Partial Furnished Unit. Luxurious "Gloucester On Yonge", Direct Access Wellesley subway station. 24 hr Concierge, Outdoor Swimming Pool, Gym, Guest Suites, Game Room. Steps from Yorkville, U of T, Ryerson, Restaurants, Shops and More. (id:61852)
Nu Stream Realty (Toronto) Inc.
622 - 111 Elizabeth Street
Toronto, Ontario
Experience modern urban living in this renovated complex, perfectly laid out 1 bedroom with large living dining areas, ensuite laundry and a large balcony, steps from the Eaton Centre and subway stations, Longo grocery store, at the base of the building, unparalled conveniences, state of the art amenities, rooftop lounge with B.B.Q. facilities, party room, two gyms, indoor pool, hot tub, sauna, free visitors parking, guest suites, well managed building with high percentage of owner-occupied units, includes parking and locker. (id:61852)
Del Realty Incorporated
5283 Buchanan Avenue
Niagara Falls, Ontario
Prime Location! This Exceptional, Fully Renovated Three-Bedroom Detached Home Is Offered Fully Furnished (Except Mattresses) And Features A Fully Stocked Kitchen, Making It Truly Move-In Ready. Ideally Located Steps From The GO Bus Stop And Just Minutes To The Tourist District, World-Famous Niagara Falls, Numerous Heritage Attractions, Amenities, Schools, And The Newly Announced Global University System Campus. The Home Has Been Meticulously Updated From Top To Bottom While Preserving Elements Of Its Classic Character. Enjoy Breathtaking Million-Dollar Skyline And Downtown Views From The Sunroom And Bedrooms. A Rare Opportunity In A Highly Sought-After Location. (id:61852)
Century 21 Royaltors Realty Inc.
415 Sadler Way
Peterborough, Ontario
Your Search Ends Here! Beautiful 2-Story All Brick Detached Home For Rent In North End Subdivision. Gorgeous 4-Bedrooms + 3 Bathrooms Spacious Home With Brand Appliances. Master Bedroom Has 4Pc Ensuite And Big Walk-In Closet. Open Space With 9 Feet Ceiling In Main Floor, Bright And Spacious, Single Garage Close To Shopping, Easy Access To The Highway, The Many Lakes On The Trent Severn Waterway, Parks And Outdoor Activities And Minutes Away From Trent University In Peterborough. (id:61852)
Homelife/champions Realty Inc.
71 Kilgour Avenue
Welland, Ontario
Spacious raised bungalow in a quiet neighborhood, 2 Kitchens, large principle rooms, large windows, great bones, Wood cabinets, bring your design to this blank canvas and make it into your dream home. So much potential to live or rent. Between the Welland River and the Welland Canal, Parks, Cardinal lakes Golfcourse. 6kms from Niagara College, 21kms to Brock University. (id:61852)
RE/MAX West Realty Inc.
116 - 25 Isherwood Avenue
Cambridge, Ontario
Bright and Spacious 1313 sqft Condo Townhouse for Rent. 2 Bedrooms & 2.5 Washrooms. Prime Location in Highly Sought Area of Galt North of Cambridge. Stainless Steel Appliances, Quartz Countertops, Island with Breakfast Bar. Enjoy your Morning Coffee on the 2 Walkout Balconies from your Great Room/Kitchen and Bedroom. 9' Ceilings on 2nd & 3rd Floor. Upgraded Fixtures. Upper Level Laundry. Stacked Washer/Dryer. Master Bedroom with 3PC Ensuite. One Car Parking Included & Additional Parking Spots Available for Rent in Complex. High Speed 1.5gbps Bell Fiber Internet Included in Rent Price. (id:61852)
RE/MAX Gold Realty Inc.
69 - 940 St David Street N
Centre Wellington, Ontario
Welcome to Unit 69 at 940 St. David St N in Fergus! This beautiful ground-level stacked townhouse features 2 spacious bedrooms, 2 full bathrooms, and an open-concept living and dining area with a walk-out to a private terrace. The modern kitchen is equipped with brand- new appliances and quartz countertops. Additional highlights include in-unit laundry and 1 outdoor parking space. Conveniently situated near schools, shopping, restaurants, parks, and essential amenities such as Walmart and Freshco, with easy access to major routes. Available immediately-perfect for professionals or small families looking for comfort and convenience. (id:61852)
Circle Real Estate
10 - 25 Mountwood Avenue
Hamilton, Ontario
This spacious one-bedroom condominium offers approximately 839 square feet of comfortable living in Hamilton's desirable Durand neighbourhood. The unit features a bright, functional layout with a generous living and dining area, full kitchen, in-suite laundry, and a well-sized bedroom. Set within a solid brick building, this unit offers a quiet, established setting while remaining just steps to downtown, hospitals, parks, public transit, and everyday amenities, making it a great opportunity for first-time buyers, downsizers, or investors seeking a central, walkable location. (id:61852)
RE/MAX Escarpment Realty Inc.
2122 - 258b Sunview Street
Waterloo, Ontario
Welcome To 258B Sunview Street, Unit 2122 - A Bright And Modern 2-Bedroom, 1-Bathroom Corner Suite Offering 705 Sq Ft Of Thoughtfully Designed Living Space In The Heart Of Waterloo's Vibrant University District. This Stylish Unit Features An Open-Concept Layout With Large Windows That Flood The Space With Natural Light, A Contemporary Kitchen With Sleek Cabinetry, And Two Well-Sized Bedrooms Ideal For Students, Professionals, Or Investors. Step Out Onto Your Private Balcony And Enjoy Elevated Views Of The Neighbourhood, Perfect For Relaxing Or Entertaining. Located Just Minutes From The University Of Waterloo, Wilfrid Laurier University, Conestoga College, And Within Walking Distance To The Ion Lrt, Commuting Across The City Is Effortless. Surrounded By Cafés, Restaurants, Shopping, Tech Hubs, And Everyday Amenities, This Location Offers Unbeatable Convenience And Strong Rental Demand. Whether You're Looking For A Smart Investment Or A Place To Call Home, This Unit Delivers Lifestyle, Value, And Long-Term Potential In One Exceptional Package. Currently Tenanted For $2,500/Month. Cash Flow Positive Property & Great For Investors Or End Users. (id:61852)
RE/MAX Gold Realty Inc.
105 Glenridge Avenue
St. Catharines, Ontario
"Worry-Free Living: Stunning Executive Home in Prestigious Old Glenridge - Fully Furnished Step into luxury in the heart of St.Catharines. Located in the highly-coveted Old Glenridge neighborhood, this immaculate, completely renovated home offers a seamless blend of classic prestige and modern sophistication. Designed for a "turnkey" lifestyle, this property is fully furnished and move-in ready-just bring your suitcase. Main Floor: An open-concept layout bathed in natural light. Enjoy a designer kitchen featuring a walk-in pantry and brand-new luxury stainless steel appliances. A convenient 2-piece powder room and custom remote-controlled lighting enhance the home's modern convenience. Second Floor: Four sun-filled bedrooms providing ample space for family or a home office. Includes a brand-new, spa-like 4-piece luxurious bathroom. "Work-from-Home": as one of the bedrooms furnished with luxury glass desk and modern white brand new leather chair and New multi function laser Wi-Fi equipt Brother printer (optional) for Home Office Premium Finishes: Throughout the home, find new luxury blinds, elegant curtains, and high-end materials that define an upscale living experience. Unbeatable Location & Convenience Parking: Private driveway with space for 3 vehicles. "Worry-Free Living: The landlord manages all major utility systems (located in a separate service area) to ensure you have consistent, uninterrupted access to heat and air conditioning throughout the year. You'll never have to worry about maintenance-we handle it all so you can stay comfortable." Education Hub: Ideally located for academic professionals-just a 4-minute drive to Brock University and close to Ridley College and Niagara College. Transit & Lifestyle: A bus stop is located steps from your door, offering easy access to shopping centers, local schools, and world-class destinations like Niagara-on-the-Lake and Niagara Falls. (id:61852)
Right At Home Realty
541 Tim Manley Avenue
Caledon, Ontario
A Brand New, Never-Lived-In End Unit (Extra Light) 2-Bedroom, 3-Bathroom Townhome Offering Over 1,300 Sq. Ft. of Contemporary Living. The upper level features a bright, open-concept living and dining area complemented by an upgraded kitchen with stainless steel appliances, a stylish backsplash, and upgraded lighting. The thoughtfully designed layout includes three well-sized bedrooms, providing flexibility for families, guests, or a home office, along with two modern bathrooms for added convenience. Includes two parking spaces, with direct garage access. (id:61852)
Intercity Realty Inc.
607 - 59 Annie Craig Drive
Toronto, Ontario
Bright & Spacious 595 Sqft Unit In Toronto's Sought After Ocean Club Waterfront Condos! Watch Breathtaking Sunsets Over Lake Ontario From Your Huge 165 Sqft Balcony (As Per Builder). Ideally Minues To Downtown And Highway. Enjoy Waterfront Living - Walk TO Lake, Park, Trail, Cafes, Restaurants. Extensive Amenities: Salt Water Pool, Guest Suites And Yoga Studio. Fridge, Stove, Dishwasher, Microwave, Washer & Dryer. (id:61852)
Royal LePage Meadowtowne Realty
2908 - 330 Burnhamthorpe Road W
Mississauga, Ontario
Welcome to Ultra Ovation by Tridel where comfort, convenience, and city living come together in the heart of Mississauga. This sun-filled 2 bedroom, 2 full bath suite offers a thoughtfully designed 750 sq ft interior plus a 45 sq ft balcony, perfect for morning coffee or nightly stargazing. With its south exposure, the unit enjoys abundant natural light and serene views stretching toward the lake.Inside, the open concept layout makes everyday living easy and entertaining effortless. The modern kitchen with granite counters and breakfast bar flows seamlessly into the living/dining area, while the spacious primary bedroom features its own ensuite and generous closet space. A second full bathroom and in-suite laundry add to the practicality. One underground parking spot is included.Life at Ultra Ovation means resort style living: 24-hour concierge, indoor pool, fitness centre, party room, guest suites, and more. Step outside and you're within minutes of Square One Shopping Centre, Celebration Square, Sheridan College, YMCA, Central Library, Living Arts Centre, and a vibrant mix of restaurants and cafés. With transit at your door and quick access to Highways 403, 401, and QEW, commuting is effortless.This is more than a condo. It's a lifestyle in the very centre of Mississauga's most dynamic neighbourhood. (id:61852)
Royal LePage Signature Realty
15 Trillium Terrace
Halton Hills, Ontario
Welcome to this ULTRA-PRIVATE SECRET GARDEN - A Rare Executive Country Estate Property backing onto Blue Springs Golf Club (Home of PGA Canada) w/ the most stunning yard that will rival any luxury resort. This prestigious all-brick home features open concept living + fully finished basement. It is nestled on a stunning 1.38-ACRE LOT (including a beautiful side lot for added privacy) in a quiet enclave of distinguished executive homes. There is a sense of space as you enter the grand foyer w/ its 9' ceilings and curved staircase. The heart of this home is the gourmet EI kitchen which overlooks the WO to the stunning yard and living room w/ vaulted ceiling, fireplace and additional WO to the yard. There is a main level office located off the front entrance and convenient main level laundry w/ tub. The upper floor has 3 generous bedrooms (there were 4 - can easily convert back), one being the primary bedroom w/ his/her closets and 5-pc ensuite. The basement features an over-sized 4th bedroom, RI for bathroom, a 2nd office, gym, family room and workshop. The dream yard will take your breath away and includes a pavilion for dining al fresco, heated pool, koi pond w/ waterfall, golf-themed bar, screened-in pergola, extensive hardscaping (2000+ SF of flagstone installed on 3 of concrete for stability) and professional low-maintenance landscaping - the ultimate space for entertaining. Additional features: 3-car garage, parking for 10+ in the driveway, garage entry to home, replaced exterior doors, no rentals, energy efficient gas pool heater (2018), new pool liner and cover (2025), furnace (2017), well pump (2024); water softener, UV system, HWT all owned; all windows replaced and home re-insulated, extensive UG sprinklers (including side lot), 12 x 16 double-sided pine Mennonite-built shed. Peaceful location close to golf, trails, lake, 15 minutes to 401. This is your opportunity to finally make a luxury move to the country. Thank You for showing our listing! (id:61852)
RE/MAX Real Estate Centre Inc.
807 - 509 Dundas Street W
Oakville, Ontario
Welcome to Dunwest Condos by Greenpark in North Oakville. This bright & functional one-bedroom penthouse offers ~538 sq ft of open-concept living with 10' smooth ceilings, quality laminate flooring, and an east-facing balcony. The modern kitchen features quartz countertops and stainless steel appliances, while the bedroom includes a walk-in closet. Steps to Fortinos, restaurants, banks, clinics, and pharmacies; minutes to Hwy 403/407/QEW, GO Transit, Sheridan college, top schools, and Oakville Trafalgar Hospital. Building amenities include a 24-hour concierge, rooftop terrace, party/dining room, and fitness & yoga studio-a seamless blend of comfort and convenience in a prime Oakville location. Ideal for first-time buyers, students, or young professionals.Perfect for first-time buyers, students, or young professionals seeking a bright, well-designed suite in a vibrant, walkable neighbourhood. (id:61852)
RE/MAX Your Community Realty
136 North Park Boulevard
Oakville, Ontario
Welcome to this beautifully appointed 4 bedroom, 5 bathroom residence, nestled in one of Oakville's most sought after neighbourhoods. Offering approximately 3,869 sq. ft. of refined above grade living space & fully completed basement, this home is thoughtfully designed & enhanced by elegant finishes throughout. At the heart of the home is a chef inspired kitchen w/JennAir & Thermador top tier built-in appliances, granite countertops, a centre island w/breakfast bar, & a convenient servery, all overlooking the bright breakfast area that walks out to a private backyard oasis, an ideal space for morning coffee or simply enjoying quiet moments surrounded by greenery. The inviting living room, adorned by a warm fireplace, seamlessly connects to the kitchen & breakfast area, creating an open, welcoming space for family gatherings. A spacious formal dining room provides the perfect setting for family dinners & entertaining guests, while the main floor office provides a quiet retreat, complete w/French doors, pot lights, & charming bay windows. Ascend on the curved staircase to the second level, where the primary suite awaits, featuring a his & hers closets & a 5pc ensuite w/a walk-in shower, soaker tub, his & hers sinks, & thoughtful finishes throughout. Three additional generously sized bedrooms are located on this level, each includes ample closet space & semi-ensuite access, while a second floor family room adds versatile living space ideal for relaxation. The fully finished basement expands the home's living potential, featuring a recreation area w/fireplace, a wet bar, & a comfortable living space w/built-in speakers, perfect for movie nights or hosting friends & family. Step outside & enjoy a fully private backyard, offering plenty of space for outdoor activities, gardening, or creating your own personal oasis. Located near Snake & Latter Golf & Country Club, parks, schools, major grocery stores & more. this home is ready for you to move in & make it your own. (id:61852)
Sam Mcdadi Real Estate Inc.
4 Locust Street
Toronto, Ontario
3 Bedroom Semi Detached Home in Weston/ Mount Denis. Parquet / Laminate Floors Throughout. Walkout To Yard From Kitchen. 3 Bedrooms On 2nd Floor. 3 washrooms. Good Sized Yard. Large 2 Car Tandem Detached Garage. Ceramic Floor In Finished Basement. One Bedroom In Basement, Recreation Room, Walk-Up To Yard From Basement. Finished Washroom In Basement with stand up shower. Near The Junction and not far to High Park. (id:61852)
RE/MAX Professionals Inc.
500 Sixteen Mile Drive
Oakville, Ontario
Welcome to one of Oakville's most sought-after new communities! This stunning Starlane-built townhome offers approximately 1,770 sq. ft. of thoughtfully designed living space. Featuring 3 spacious bedrooms and a bright, open-concept layout, this home is ideal for modern living. Enjoy a stylish kitchen with stainless steel appliances, generous living and dining areas, and abundant natural light throughout. The primary bedroom retreat boasts a walk-in closet and a luxurious ensuite with tub, sink, and glass-enclosed shower. Ideally located close to major highways, top-rated schools, Oakville's newest sixteen Mile Sports Complex, shopping plazas, banks, and supermarkets. The professionally finished basement includes a recreation room, a full bathroom, and a versatile room perfect for a home office-offering the perfect blend of luxury, comfort, entertainment, and work-from-home flexibility. (id:61852)
Century 21 People's Choice Realty Inc.
2406 - 4130 Parkside Village Drive
Mississauga, Ontario
Welcome to Avia2 by Amacon! A much sought after building in the heart of mississauga's city centre. Unit features laminate flooring throughout with modern finishes. Open concept living/Dining room walking out to spacious balcony with south west facing views. Modern kitchen with built in appliances and quartz counter tops. Spacious primary bedroom with mirrored closet, walk in closet and 3pc ensuite. 2nd Bedroom includes mirrored closet. Large balcony with stunning views of downtown Mississauga. Steps from Sheridan college, square one shopping mall, highway 403, schools, restaurants, entertainment and much more! (id:61852)
Cityview Realty Inc.
2 - 2470 Wynten Way
Oakville, Ontario
Great clean home in a family friendly neighbourhood with walking distance to park, trails, Top schools and Transit, GO train. Separate entrance. Main floor kitchen with eat-in area. Kitchen table with 4 chairs. Second floor includes 4 bedrooms (one can be used as a living room), 2 full bathrooms, laundry and 1 parking. No smoking. AAA Tenant with credit score, Employment letter, paystubs, Application, References, Agreement and Tenant Insurance. $3500/month. First and Last Month Rent. Available: Dec 1st (id:61852)
Samcan Realty Inc.
14 Foley Crescent
Collingwood, Ontario
Welcome to this modern 3-bedroom, 3-bathroom townhouse in the heart of Collingwood. Built just 5 years ago, this bright and inviting home offers a functional layout with thoughtful upgrades throughout. The main floor features a spacious living room with brand new laminate flooring (2025) and a Juliette balcony that fills the space with natural light. The contemporary kitchen includes stainless steel appliances, a center island, and plenty of room for family meals or entertaining. Upstairs, the primary bedroom boasts a double closet and a 3-piece ensuite bathroom, while the second bedroom offers a double closet and the third a walk-in, providing excellent storage for the whole family. Located in a desirable neighborhood close to schools, parks, trails,and downtown Collingwood, this home provides easy access to skiing, beaches, golf, and all the amenities the area has to offer! (id:61852)
Keller Williams Referred Urban Realty
M - 570 Bryne Drive
Barrie, Ontario
2411 s.f. of professional space in south Barrie. Ideal for any kind of office use. Located on the corner of Bryne Drive & Mills Road. 553 s.f. mezzanine at additional cost of $150/month increasing by $50/month annually for the term of the lease. Minimum 5 year Lease. excellent signage and parking. Close To Walmart, Galaxy Cineplex, Shopping, Restaurants, Park Place, $15.95/S.F./Yr + Tmi $5.69/S.F./Yr + Hst. Tenant Pays Utilities. (id:61852)
Ed Lowe Limited
414c - 38 Simcoe Promenade
Markham, Ontario
Experience the perfect blend of style and convenience at Gallery Square Condo - Tower C in Downtown Markham! This bright 1Bed+Den boasts 9-ft ceilings, an airy layout, and a balcony ideal for al-fresco moments. The flexible den adapts as a home office or second bedroom. Enjoy a modern open kitchen, sleek laminate floors, 1 parking spot, and a locker. Amenities elevate everyday living with a gym, library, lounge, sports court, theatre, games room, and rooftop walking path. Surrounded by culture, shops, dining, and transit options-including Go, highways, and Markham VIP Cineplex-this vibrant, art-inspired community has it all. Live where lifestyle meets convenience! (id:61852)
Real Broker Ontario Ltd.
79 Big Canoe Drive
Georgina, Ontario
Price to sell!! Welcome to this exceptional upgraded home 2,873 square foot4 bedroom+ 4 washrooms home, beautifully situated on a ravine lot that offers both privacy and breathtaking views. There are four large bedrooms, with 4 piece ensuite bathroom, and 3 bedrooms with updated washroom The modern design includes washrooms with upgraded showers. Main floor office with a bay window, providing an ideal workspace for working person . Updated kitchen within built appliances with center island. .9-foot ceilings on the ground floor, & 2nd floor with coffered ceiling in the master bedroom. large 16x16 tiles, oversized windows, and 8-foot doors, this home exudes a sense of openness and natural light. Cold room for extra storage, and a 200-amp electrical panel. along with upgraded trim and baseboards. Featuring a walkout basement, Perfect for both entertaining and relaxing in a serene setting, this property combines style, comfort, and functionality, offering an unparalleled living experience (id:61852)
King Realty Inc.
2723 Bur Oak Avenue
Markham, Ontario
Live, Work, and Prosper in the Heart of Markhams Sought-After Cornell Community. This Versatile Live and Work Freehold [2432 Sqft] Townhouse on Bur Oak Ave Offers Exceptional Exposure and Convenience, Surrounded by Established Amenities: Cornell Community Park, Bill Hogarth S.S., Cornell Community Centre & Library (129,000 Sqft of Recreation), Markham Stouffville Hospital, Nearby Shopping, and Quick Access to Hwy 7/407. Well-maintained 3-bedroom Home with an Open-Concept Kitchen, Center Island and SS appliances Combined with a Living Area Leading to a Spacious Walk-Out Deck. The Third Floor Primary Bedroom Features a Walk-In Closet, Private Balcony, and 4-Piece Ensuite for Privacy and a True Retreat. The Ground Floor has High 10ft Ceilings and a Flexible Design Perfect for Commercial or Residential Use. Currently Arranged as a Bright 1-Bedroom Unit with Laminate Floors, Full Kitchen, Wall-to-Wall Windows, Built-In Audio Speakers, and a 4-Piece Ensuite. Separate Laundry for Each Unit. Double Car Garage with Direct Access to Ground Floor and Driveway Parking. Recently Updated New Roof Shingles (Aug 2025) and Cared For By the Same Owners for the Past 18 Years, This is a Rare Opportunity to Own a Multi-Functional and Impeccably Maintained Live-Work Townhouse in One of York Regions Most Desirable Communities. (id:61852)
RE/MAX Crossroads Realty Inc.
19 Lundy Drive
Markham, Ontario
Welcome To 19 Lundy Drive - An Exceptionally Clean And Meticulously Maintained 3 Bed 3 Bath Home Located On A Short, Quiet Street In A Family-Friendly Neighbourhood, In Highly Desired Boxgrove. No Sidewalk! Smoke-Free And Pet-Free, This Home Offers Pride Of Ownership Inside And Out. The Main Floor Features 9-Foot Ceilings With Crown Mouldings, Gleaming Solid Oak Hardwood Flooring Throughout, And An Elegant Oak Staircase. The Upgraded Kitchen Features Tall Maple Cabinetry With Extended Cabinets, Quartz Countertops, Stone Marble Backsplash, A Large Pantry, And New Stainless Steel Appliances, Including A Brand-New Fridge And Dishwasher, Making It Both Stylish And Highly Functional. The Home Offers 3 Spacious Bedrooms, A Convenient Second-Floor Laundry Room, And Direct Interior Access From The Garage. Additional Highlights Include Central Vacuum, An Automatic Garage Door Opener With Keypad And Two Remotes, And A Security Camera System For Added Peace Of Mind. The Unfinished, Clean, And Dry Basement Provides Excellent Potential To Finish To Your Taste, With Additional Cold Storage Space. Outside, Enjoy Beautifully Landscaped Gardens, A Sheltered Front Porch, And A Private Backyard Featuring A Stone Patio With Pergola And A Solid Cedar Shed-Perfect For Relaxing Or Entertaining. Ideally Located Just A 10-Minute Walk To Walmart And Shopping Mall, 3-5 Minutes Drive To Hwy 7 & 407, And Close To Public Transit, Schools, Recreation Centre, Hospital, Library, And Community Amenities! Don't Miss This One! (id:61852)
One Percent Realty Ltd.
63 Crosland Drive
Toronto, Ontario
Welcome to 63 Crosland Dr, A Beautifully Updated & Spacious Bungalow in a Prime Toronto Location! This move-in-ready home boasts a newly renovated kitchen and bathrooms, new windows throughout, freshly painted interior and exterior, and all-new electrical light fixtures, plugs, and switches for a modern touch. Featuring 3 spacious bedrooms on the main floor plus 3 additional bedrooms and a large family room in the finished basement, this home offers versatility and comfort for families of all sizes. The main floor showcases stylish laminate flooring, a brand-new dishwasher, and a new stove, while the roof was replaced in 2023 for peace of mind. Ideally located steps to schools, transit, shopping, and just minutes to Hwys 401 & DVP/404, this property delivers the perfect blend of convenience, space, and contemporary upgrades. (id:61852)
Revel Realty Inc.
5048 William Street
Pickering, Ontario
Client RemarksWelcome home to this delightful country charmer located in the prestigious and close-knot hamlet of Claremont. Nestled on a sprawling 82'x489' ravine lot backing onto a picturesque farm, this one of a kind property offers space and tranquility-all just a short drive from Pickering, Uxbridge, and Stouffville. Step inside this well-maintained and thoughtfully designed home, where natural light floods the open-concept layout. This bright kitchen flows seamlessly into the dining, living, and family rooms, creating an ideal space for everyday living and entertaining plus a main -floor office and spacious laundry room. The home is barrier free and designed for accessibility in mind with elevator and roll-in shower: suitable for all generations and needs. the second floor features a spacious primary bedroom with 5-piece ensuite, walk-in closet, and three more generously sized bedrooms perfect for guests or growing families. Property features: Approx. 1 acre ravine lot with Mitchell Creek running through. Backs onto a farm with phenomenal sunset views, a sledding hill in winter, and ideal conditions for gardening in warmer months. The front porch is perfect for enjoying your morning coffee to start your day. Proven potential for revenue as a film/commercial location, previously featured in marketing for prestigious company Ads. This house is walking distance to daycare, elementary school, cafe, library and community center. Quick access to golf courses, ski hills, farmers' markets, hiking, biking trails plus short drive to major commuter routes. Vibrant local community with Seasonal Events, and community-wide garage sales. This property offers the perfect blend of rural charm and urban accessibility, ideal for families, retirees, or anyone seeking a peaceful, nature-inspired lifestyle. Don't miss your chance to own this extraordinary home in one of Durham Region's most desirable communities. (id:61852)
Century 21 Leading Edge Realty Inc.
3 Hinkson Street
Whitby, Ontario
Welcome to this brand new, modern 1 bedroom plus den basement apartment with a private, separate entrance, located in a desirable Whitby neighbourhood near Highway 412 & Rossland Road. Thoughtfully designed with a functional layout, this unit features in-suite laundry, ample storage, and contemporary finishes throughout. The versatile den can be used as a home office, play area, study space, or for additional storage, offering flexibility to suit your lifestyle needs.Includes 1-car parking and is conveniently located close to schools, shopping, big box stores, grocery stores, and everyday amenities. Enjoy easy access to Highways 412, 407, and 401, with Whitby GO Station just 10 minutes away, making it ideal for commuters. Shared utilities at 1/3 of total costs. A comfortable, move-in-ready living space in a prime location-not to be missed. (id:61852)
Circle Real Estate
1612 Sandhurst Crescent
Pickering, Ontario
Stunning Custom-Built Home in Pickering's Prestigious Altona Community! Welcome to this exceptional residence offering over 4,300 sq ft (3300 + 1100 bsmt) of premium craftsmanship and luxurious finishes, perfectly situated on a rare 50 x 200 ft lot backing onto the serene Altona Forest. This home impresses from the moment you arrive, featuring an oversized driveway and inviting front porch. Step inside to a spacious, functional, and open-concept layout designed for both everyday living and elegant entertaining. The gourmet kitchen flows seamlessly into the grand great room, highlighted by soaring cathedral ceilings, a cozy gas fireplace, and rich hardwood flooring. The upper level boasts four generous bedrooms and three full bathrooms, offering comfort and privacy for the whole family. The beautifully finished basement provides incredible versatility -perfect as an entertainment hub, in-law suite, or extended living space - complete with a kitchenette and an additional washroom. Located on the Scarborough/Pickering border, this home offers unbeatable convenience with quick access to Highways 401 and 407, top-rated schools, parks, and all essential amenities. A truly remarkable property that must be seen to be fully appreciated. (id:61852)
Homelife/champions Realty Inc.
