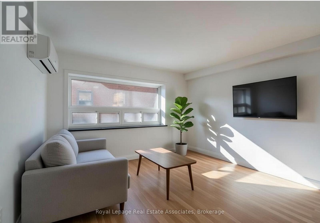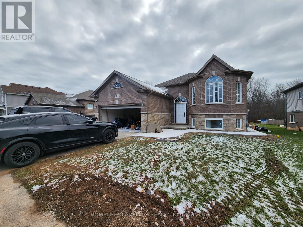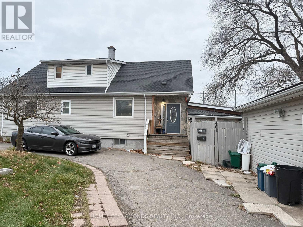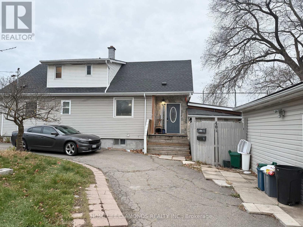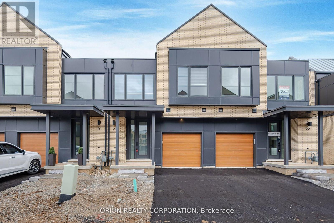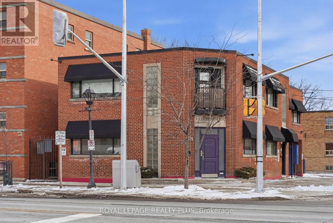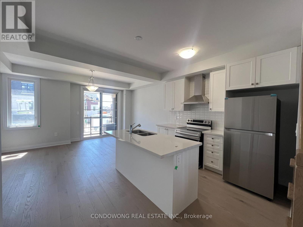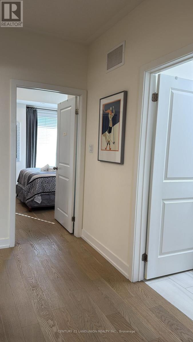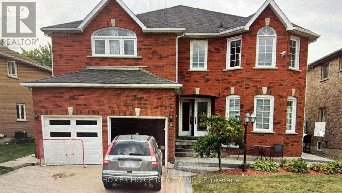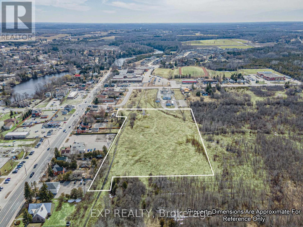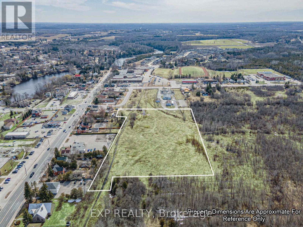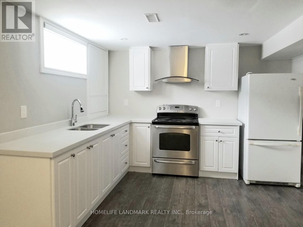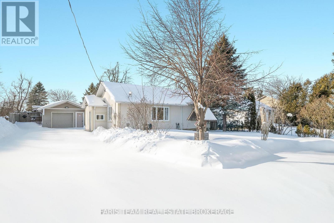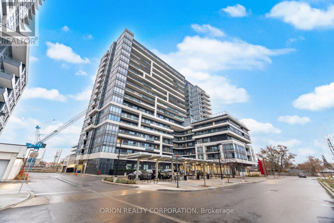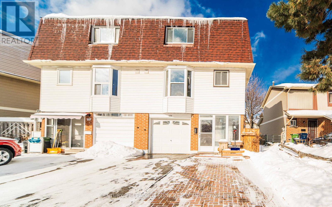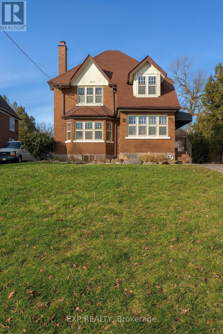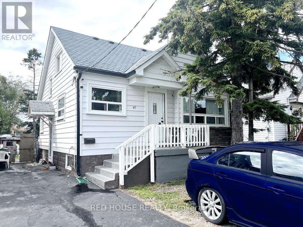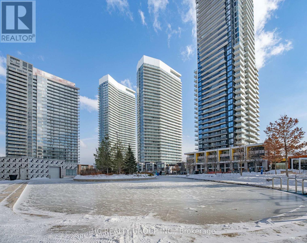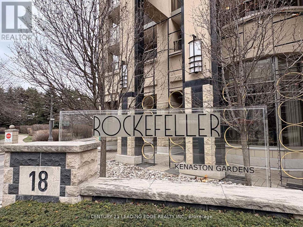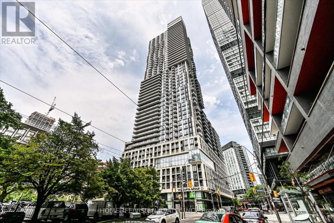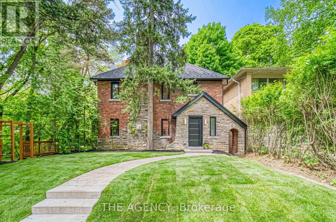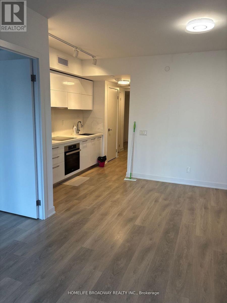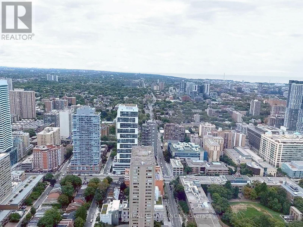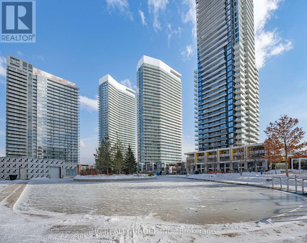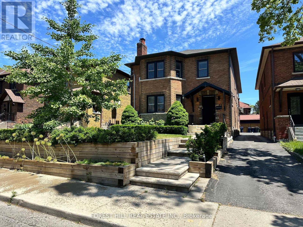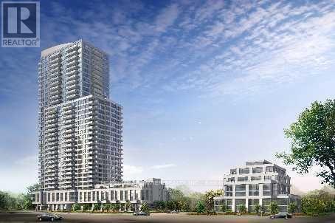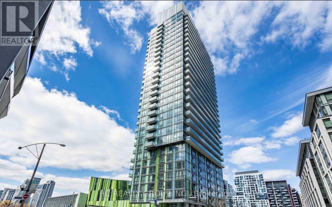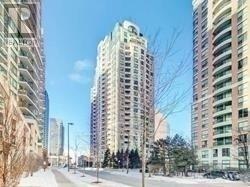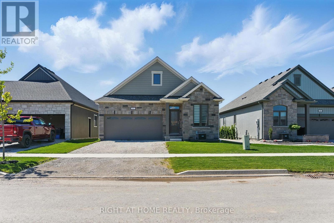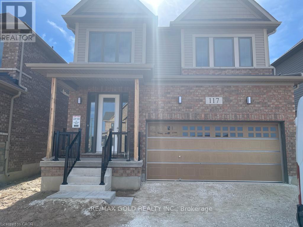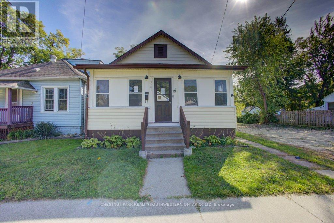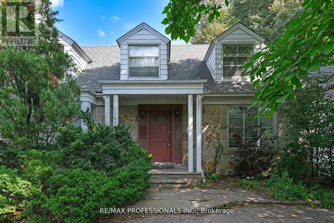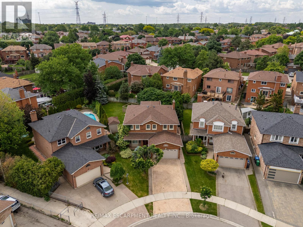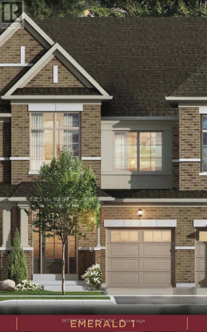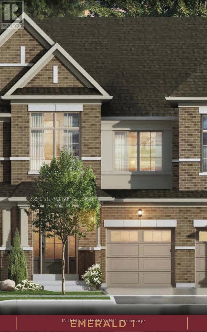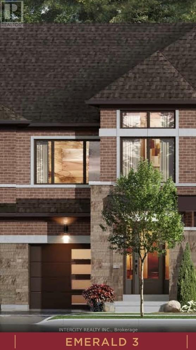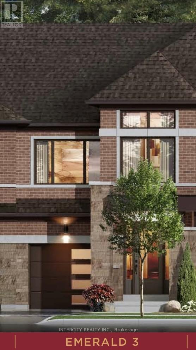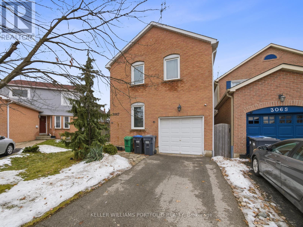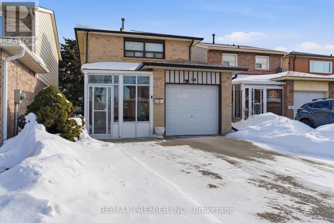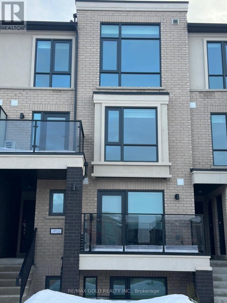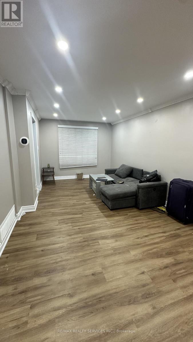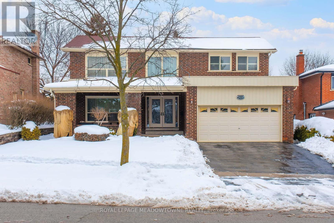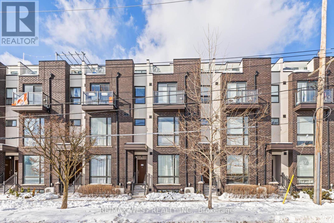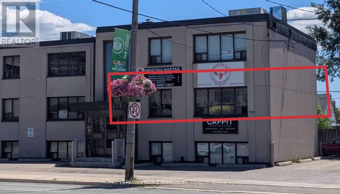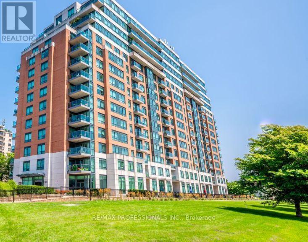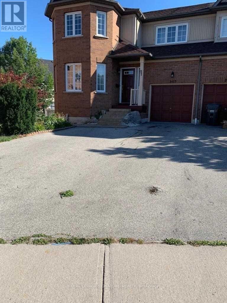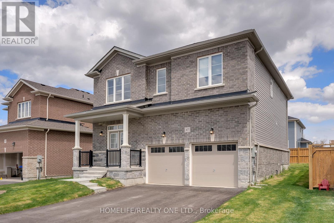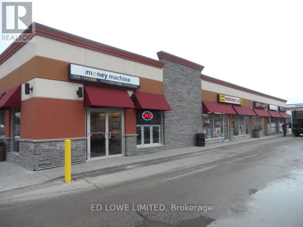8 - 122 Victoria Avenue N
Hamilton, Ontario
*** One Month Free Rent *** Check out this awesome ground-floor apartment in Landsdale, Hamilton, totally revamped for modern vibes! It's got sleek stainlesssteelappliances, air conditioning, and an in-suite washer for maximum convenience. With a large open concept living space perfect formaximizingspace. Smack in the middle of Hamilton's Business District, you're steps away from Jackson Square, Hamilton GO Centre, HamiltonGeneralHospital, and tons of transit options to zip around easily. Schedule a showing now! Tenant covers hydro. (id:61852)
Royal LePage Real Estate Associates
Upper - 3509 Dominion Road
Fort Erie, Ontario
Welcome to 3509 Dominion Rd - Upper Level for Rent! This bright and spacious 3-bedroom upper unit is located in the heart of Fort Erie, offering comfort, convenience, and a well-designed layout perfect for families or professionals. Step into a generous open-concept living and dining area, filled with natural light and ideal for entertaining or relaxing after a long day. The home features a well-appointed kitchen, three comfortable bedrooms, and a clean, functional bathroom. Located in a quiet, family-friendly neighborhood, this home is just minutes from schools, parks, shopping, and many more amenities. (id:61852)
Homelife/diamonds Realty Inc.
Upper - 401 Queenston Street
St. Catharines, Ontario
1-Bedroom Upper Unit for Lease - 401 Queenston St., St. Catharines. Private 1-bedroom upper apartment available immediately in a central St. Catharines location. The unit offers a separate kitchen, private laundry, and a bright living space. Suitable for a single occupant or couple. One (1) parking space included. Close to the Niagara Pen Centre, offering retail, grocery, and services Short distance to Downtown St. Catharines with access to shops, restaurants, transit, and community amenities. Convenient access to the QEW for commuting. Nearby parks and essential neighborhood services. This unit provides a well-located and practical rental option in St. Catharines. (id:61852)
Homelife/diamonds Realty Inc.
Side - 401 Queenston Street
St. Catharines, Ontario
Private studio apartment available immediately in a central St. Catharines location. The unit includes a functional kitchen, separate laundry area, and an open living/sleeping space. Suitable for a single occupant. Studio upper unit-Available immediately, Private entrance One (1) parking space included. Close proximity to Downtown St. Catharines with access to public transit, restaurants, and shopping. Short distance to the Niagara Pen Centre. Convenient access to the QEW for commuting to Niagara Falls, Welland, Hamilton, and the GTA, Nearby parks, local amenities, and essential services. This unit provides an affordable and well-located option for tenants seeking convenience and privacy. (id:61852)
Homelife/diamonds Realty Inc.
21 - 2273 Turnberry Road
Burlington, Ontario
Fully Upgraded Executive 3 + 1 Bedroom Townhome nestled in Millcroft. Open concept living with wide plank flooring, modern kitchen with Quartz countertop. Large island with a separate Dining Area, Stainless Steel Appliances, upgraded backsplash, overlooking the backyard. On the second floor there is a spacious Primary Bedroom with a Spa like Ensuite, walk-in Closet and large window. There are Two additional Bedrooms complete with a Four piece Washroom and Separate Laundry Room with Large side by side Washer and Dryer. The finished lower level provides a flex space for home office or Recroom complete with a Three Piece Washroom and guest Bedroom. (id:61852)
Orion Realty Corporation
Office - 181 Lakeshore Road E
Mississauga, Ontario
Ideally located with Northwest exposure on Lakeshore in the heart of Port Credit, this bright and versatile office space offers an exceptional blend of visibility, accessibility, and functionality. The space is currently configured as a professional office and features four large private offices, a spacious boardroom, and an expansive lobby that creates an impressive first impression. Large windows and well-lit rooms throughout enhance the open, productive atmosphere, and the fully equipped kitchenette includes a sink, microwave, fridge, and seating area. The main floor measures over 1,000 sq ft, and there's nearly 1,900 total sq ft of usable space, plus there are two washrooms, one on each level, for added convenience, and four parking spots are also included. Zoning allows for a wide range of permitted uses, and it's located just minutes from Hurontario and Lakeshore, the GO Station, transit, restaurants, shops, and waterfront amenities, making it an ideal choice for businesses seeking a premium Port Credit address (id:61852)
Royal LePage Realty Plus
5951 Saigon Street
Mississauga, Ontario
This 4-bedroom townhouse in the heart of Mississauga, ON! This spacious rental offers bright, open living areas and a flexible layout, ideal for families or roommates. Conveniently located near schools, parks, shopping, and transit, this modern townhouse combines style, functionality and a prime location. Don't miss the opportunity to rent 5951 Saigon Street-a brand-new home ready to move in! 1815 sq.ft Above Ground + 230 sq.ft of Finished Basement with Bedroom and Full Bathroom! (id:61852)
Condowong Real Estate Inc.
2 Nd Floor - 116 William Duncan Road
Toronto, Ontario
Furnished , townhouse , all inclusive , 2 bedrooms and 1 bathroom for lease . Great Location, minutes to HW 401, Yorkdale Shopping Mall , Grocery Plaza, Big Box Stores Such as Walmart , Home Depot, Costco, Best Buy, Etc. The apartment has 4 stories, this listing is for the full 2nd floor , 2 bedrooms and 1 bathroom, 2 spacious bedrooms with walk in closet individually, and those 2 bedrooms share 1 bathroom and lease those 2 rooms together, approximate 650 sq foot for the 2nd floor, Share the kitchen and laundry pair with other 3 bedrooms tenants. Lease can be Month to month, longer lease is welcome, price is for the 2 rooms and including all utilities and internet, one bill pays all. parking is extra. (id:61852)
Century 21 Landunion Realty Inc.
45 Livingston Drive W
Caledon, Ontario
Spacious Family Home 3702 sqft, Backing Onto Park in Desirable Valleywood! This generously sized home offers a prime location with direct park views. Featuring elegant staircase, premium hardwood flooring on both main and upper levels. All bedrooms are impressively spacious, including a large primary suite with a luxurious 5-piece ensuite. Enjoy the convenience of two separate staircases leading to the basement and a dedicated main floor office-perfect for working from home. Property is being sold as is. (id:61852)
Home Choice Realty Inc.
173&77 High Street
Georgina, Ontario
Rare 6.5 Acre Development Opportunity In A Prime Location Offering A Unique Mix Of Manufacturing And Residential Zoning With Potential For Medium-And High-Density Residential Development. Preliminary Draft Plan In Place For Residential Development And All Land Located Within The Secondary Plan For The High Street Historic Centre. Multiple Road Frontages Ensure High Visibility And Accessibility, While The Property's Strategic Positioning Backs Onto Existing And Planned Developments, Making It Ideal For Growth-Oriented Investors. A Standout Opportunity To Shape A Thriving Future In One Of The Area's Most Dynamic Growth Corridors. (id:61852)
Exp Realty
173&77 High Street
Georgina, Ontario
Rare 6.5 Acre Development Opportunity In A Prime Location Offering A Unique Mix Of Manufacturing And Residential Zoning With Potential For Medium-And High-Density Residential Development. Preliminary Draft Plan In Place For Residential Development And All Land Located Within The Secondary Plan For The High Street Historic Centre. Multiple Road Frontages Ensure High Visibility And Accessibility, While The Property's Strategic Positioning Backs Onto Existing And Planned Developments, Making It Ideal For Growth-Oriented Investors. A Standout Opportunity To Shape A Thriving Future In One Of The Area's Most Dynamic Growth Corridors. (id:61852)
Exp Realty
12 Ottawa Court
Aurora, Ontario
Very Bright & Beautiful Apartment In Lower Level W/ Living Area & 2 Bedrooms. Separate Entrance. Upgrd Trim & Windows, Pot Lights, Customized Window Blinds, Modern Family Size Kitchen W/Quartz Ctr, Combined W/Dining Area, Full Size Laundry Set W/Sink For Exclusive Use. Two Outdoor Parking Spots. Step To High Rated Schools, Restaurant, Shopping, Go Train, Transit. (id:61852)
Homelife Landmark Realty Inc.
6950 Yonge Street
Innisfil, Ontario
Top 5 Reasons You Will Love This Home: 1) Set on a generous 70'x250' lot, this property features impressive outbuildings, including a detached, insulated garage or workshop with 100-amp service and a charming second structure with a fireplace, ideal as a bunkie, studio, or garden shed, all surrounded by mature trees, grapevines, and lush, established gardens 2) Excellent in-law or multi-generational potential with the fully finished lower level offering a complete living space with a full kitchen, bedroom, bathroom, and family room, complemented by a separate entrance between levels and the option for two separate laundry areas 3) Gracefully set with easy access to Toronto and close proximity to a future hospital, making this a smart long-term investment as well as a comfortable place to call home 4) Designed for both function and connection, the updated main level kitchen features quartz countertops, stainless-steel appliances, and contemporary finishes, flowing seamlessly through large patio doors to a generous deck and private backyard, ideal for relaxed mornings and entertaining 5) Thoughtfully upgraded and move-in ready, this home offers 200-amp electrical service, an updated main level bathroom, and a versatile layout designed to adapt to your lifestyle, with plenty of space to grow and evolve. 949 above grade sq.ft. plus a finished lower level. *Please note some images have been virtually staged to show the potential of the home. (id:61852)
Faris Team Real Estate Brokerage
1103 - 1480 Bayly Street
Pickering, Ontario
Fantastic Location! Spacious 1 Bedroom + Large Den + 2 Full Bathrooms (695 SqFt).This bright and airy unit features a versatile den that can easily be used as a second bedroom or home office, along with 2 full bathrooms for added convenience. Enjoy stylish upgrades throughout, including a sleek white kitchen and modern light oak flooring that adds warmth and elegance. Includes 1 parking space. Perfectly situated just minutes from the beautiful Frenchman's Bay waterfront, scenic trails, and vibrant Downtown Pickering. Walking distance to the GO Station, and close to Durham Live Casino, Pickering Town Centre, grocery stores, restaurants, and Highway 401.Located in a well-maintained, contemporary building with excellent amenities, a must-see opportunity in a highly desirable area (id:61852)
Orion Realty Corporation
121 Sadlee Cove Crescent
Toronto, Ontario
Welcome to 121 Sadlee Cove Crescent! Rarely offered, this three-level, freehold semi-detached home features 4 spacious bedrooms and 4 bathrooms, ideally located on a quiet street in a family-friendly neighbourhood. The home boasts a primary bedroom with a 3-piece ensuite, an upgraded kitchen with stainless steel appliances, quartz countertops (2022), and vinyl flooring (2022). Enjoy the sun-filled sunroom with expansive windows-perfect for plant lovers-and a beautifully maintained garden. Additional highlights include a single garage and a driveway with parking for up to three cars. Situated in the highly sought-after Milliken community, this home is close to Pacific Mall, libraries, banks, supermarkets, parks, restaurants, public transit, schools, and a community centre. Ideal for small or large families, first-time home buyers, and investors alike. (id:61852)
Century 21 Leading Edge Realty Inc.
376 King Street E
Oshawa, Ontario
Welcome to 376 King St. E, a distinguished character home situated on a deep 175-foot lot with a custom, oversized double garage. Featuring hardwood throughout, a grand foyer with original gumwood trim, French doors, and a stunning staircase. The spacious living room features a fireplace with leaded-glass built-ins, and the sunlit dining room seamlessly transitions into an updated kitchen with granite counters, a breakfast bar, and subway tile. A charming study walks out to the large backyard and patio. Upstairs offers 3 generous bedrooms, a renovated 4-pc bath, and a balcony overlooking the yard. The separate-entry basement adds a rec room, office/potential 4th bedroom, storage, laundry, and 3-pc bath-ideal for extended living. The property is great for Airbnb cashflow or for builders looking to build 3-5 dwellings on the lot. This makes a great investment for so much potential income. This property is also along a planned Rapid Transit Spine. (id:61852)
Exp Realty
40 North Woodrow Boulevard
Toronto, Ontario
Great Family Neighbourhood, Huge Lot! Close to the Downtown. Spacious Detached Home. Same owner for Over 36 Years. 4 Beds on 2nd + Spacious Den on Main Floor (Could be 5th Bedroom) w/ Walk Out to Large Backyard, Separate Side Entrance to Legal Basement Apartment w/ Kitchen, Spacious Living/Dining, 1 Bed, 1 Bath, An Extra Bedroom Could be Added, Loads of Potential! Close to Shopping, Schools, TTC, Steps to Parks and the Lake. (id:61852)
Red House Realty
501 - 115 Mcmahon Drive
Toronto, Ontario
Don't Miss Out This Stylish 1+Den Residence In The Heart Of Sought-After Bayview Village! Designed With A Smart, Functional Layout And 9 Ft Ceilings, This Bright Suite Offers Comfortable Living With Quality Finishes Throughout. Contemporary Kitchen Featuring Quartz Countertops, Integrated Appliances And Thoughtful Storage Solutions. Elegant Bathroom With Refined Finishes. Equipped With Full-Sized Laundry And Modern Window Coverings. Includes One Parking And One Locker. Enjoy Exceptional Convenience With Easy Access To Two Subway Lines, Nearby Parks, Bayview Village Shopping Centre, Dining And Daily Essentials. An Excellent Opportunity To Own Or Live In One Of North York's Most Desirable Communities! You Will Fall In Love With This Home! (id:61852)
Hc Realty Group Inc.
712 - 18 Kenaston Gardens
Toronto, Ontario
Welcome to The Rockefeller at 18 Kenaston Gardens - Unit 712! Spacious and bright 2-bedroom, 2-bath corner suite featuring spectacular, unobstructed views of downtown Toronto. This beautifully maintained unit offers 9-ft ceilings in bedrooms, an upgraded kitchen and bathrooms, and a freshly painted interior for a move-in ready feel. Enjoy a practical, open-concept layout perfect for everyday living. The primary bedroom includes a walk-in closet plus Mirrored Double Closet and 4 Pc ensuite, while both bedrooms are generously sized. A large balcony (160 sq ft) for extra outdoor enjoyment. Tile Floors in Kitchen & Foyer, Laminate Flooring in Living areas and Bedrooms. Ideally located just steps to the Bayview Subway Station, TTC, Highway 401, YMCA, and Bayview Village Mall - everything you need is right at your doorstep. Enjoy First class amenities: Indoor pool, Jacuzzi, gym, party room,24-hr concierge, visitor parking, guest suites and theatre room. A perfect blend of comfort, style and convenience. Don't miss this bright and elegant home in one of North York's most desirable communities! (id:61852)
Century 21 Leading Edge Realty Inc.
821 - 251 Jarvis Street
Toronto, Ontario
Prime Location, Luxury Condo Building In The Prime Location Near Dundas Square Gardens! Open Concept, Spacious Living & Dining W/ Walkout To Oversized Balcony. Floor To Ceiling Windows Bring Abundance Of Natural Lighting. Contemporary Finishes Include Laminate Flooring, S/S Appliances, Quartz Countertop, Porcelain Backsplash. TTC At Doorstep. Starbucks On The Ground Floor. Walking Distance To Eaton's Centre, Subway, Metro, Loblaws And Toronto Metropolitan University. (id:61852)
Homelife/vision Realty Inc.
16 Duncannon Drive
Toronto, Ontario
Welcome to 16 Duncannon Drive! a masterfully reimagined residence in the heart of prestigious Forest Hill. This beautifully redesigned home offers the perfect blend of timeless elegance and modern luxury, situated on a coveted street just steps from top-tier schools, parks, and vibrant local amenities. Every inch of this exceptional property has been thoughtfully renovated with high-end finishes and meticulous attention to detail. The chefs kitchen is a true showpiece, featuring a Wolf gas cooktop, double wall ovens, a fully paneled refrigerator, and sleek custom cabinetry and separate serveryideal for both everyday living and entertaining in style. The spacious living and dining areas are centered around a stunning gas fireplace, creating awarm and inviting atmosphere. Wide-plank hardwood floors, refined millwork, and expansive windows complete the sophisticated design. Upstairs, the luxurious primary suite offers a private retreat, complete with a custom dressing room and spa-inspired ensuite. Additional bedrooms are generously sized, offering comfort and versatility for family or guests. A rare find in Forest Hill, the home includes a private attached garage and a double driveway, offering ample parking in a highly walkable neighborhood. Don't miss this opportunity to own a turnkey home in one of Toronto's most sought-after locations. (id:61852)
The Agency
803 - 188 Cumberland Street
Toronto, Ontario
Welcome to The Cumberland at Yorkville Plaza. This bright one bedroom plus den suite offers a thoughtfully designed living space with floor-to-ceiling windows, a modern kitchen with built-in appliances, and an open concept living and dining area. Floor to ceiling window continues in the spacious bedroom, and the den is ideal for a home office. A spa-inspired bathroom, in-suite laundry, and sleek finishes complete the suite. Residents enjoy luxury amenities including a 24-hour concierge, fitness centre, indoor pool with hot tub, rooftop terrace with BBQs, party room, and guest suites. Situated in the heart of Yorkville, the home is steps from fine dining, luxury boutiques, cultural attractions, the University of Toronto, and Bay and Bloor subway stations. Perfect for professionals or couples seeking and upscale lifestyle in one of the Toronto's most prestigious neighbourhoods. (id:61852)
Homelife Broadway Realty Inc.
Unknown Address
,
Spacious And Bright 1 Bed + 1 Bath, with Soaring Unobstructed 46th Floor City Views @ Aura at College Park. 518sf, 9' Ceilings, Floor-To-Ceiling Windows. Amenities Include Outdoor Terrace with BBQs, Party Room, Cyber-Lounge, Billiards Room, Guest Suites, 24Hr Security. Direct Access To TTC Subway. Walk Score 100 - Steps/Mins To Planet Fitness, Starbucks, Farm Boy, Rexall, LCBO, Banks, Restaurants, Bars, Shopping, Entertainment, Eaton Centre, Vibrant Yonge St, Everything. Walk to U of T, TMU (Ryerson), Bay St Financial District, Hospital District, More. (id:61852)
Forest Hill Real Estate Inc.
501 - 115 Mcmahon Drive
Toronto, Ontario
Don't Miss Out This Stylish 1+Den Residence In The Heart Of Sought-After Bayview Village! Designed With A Smart, Functional Layout And 9 Ft Ceilings, This Bright Suite Offers Comfortable Living With Quality Finishes Throughout. Contemporary Kitchen Featuring Quartz Countertops, Integrated Appliances And Thoughtful Storage Solutions. Elegant Bathroom With Refined Finishes. Equipped With Full-Sized Laundry And Modern Window Coverings. Includes One Parking And One Locker. Enjoy Exceptional Convenience With Easy Access To Two Subway Lines, Nearby Parks, Bayview Village Shopping Centre, Dining And Daily Essentials. An Excellent Opportunity To Own Or Live In One Of North York's Most Desirable Communities! You Will Fall In Love With This Home! (id:61852)
Hc Realty Group Inc.
Lower - 17 Braemar Avenue
Toronto, Ontario
Cozy and private 1-bedroom basement apartment with a separate entrance, available for immediate occupancy. This well-kept unit features a spacious bedroom, a modern 3-piece bathroom, and a fully equipped private kitchen. Located at the highly sought-after Avenue Road & Eglinton Avenue area, on a quiet residential street in a prime midtown neighbourhood. Enjoy unbeatable convenience with subway and TTC bus stops just steps away, along with nearby grocery stores, cafes, restaurants, and everyday shopping. Fast fiber internet is included in the rent. Surrounded by parks, excellent schools, and vibrant local amenities, this suite is ideal for a professional or student seeking comfort, privacy, and a walkable, transit-friendly lifestyle in the heart of Toronto.Cozy and private 1-bedroom basement apartment with a separate entrance, available for immediate occupancy. This well-maintained suite features a spacious bedroom, a modern 3-piece bathroom, and a fully equipped private kitchen. Located at Avenue Road & Eglinton Avenue on a quiet residential street in a prime midtown neighbourhood. Steps to subway and TTC bus stops, grocery stores, cafes, restaurants, and everyday shopping. Fast high-speed internet is included. Close to parks and excellent local amenities, making this an ideal option for a professional or student seeking comfort, privacy, and a walkable, transit-friendly lifestyle in the heart of Toronto. ** This is a linked property.** (id:61852)
Forest Hill Real Estate Inc.
1510 - 500 Sherbourne Street
Toronto, Ontario
Rarely Offered 2 Bedroom Corner Unit W/ Parking And Locker. Arguably One Of The Most Picturesque Views In This Building During The Day. Watch The Tranquil City Nights On The Balcony At Night. 978 Sf W/ 45 Sf Balcony. Highly Functional Layout And 9 Ft Ceilings. Large Living Room And A Segregated Dining Space Perfect For Entertaining. Split Bedroom Plan For Extra Privacy. Walking Distance To Sherbourne Subway. (id:61852)
Homelife Frontier Realty Inc.
2311 - 170 Fort York Boulevard
Toronto, Ontario
FURNISHED Bright and spacious 2-bed, 2-bath suite with 1 parking at 170 Fort York Blvd, offering an unobstructed South-west-facing view with stunning city view, lake view and sunset scenery. Functional split-bedroom layout, ideal for professionals, small families, or anyone seeking a comfortable downtown lifestyle.Prime location in the heart of the Fort York/CityPlace community-steps to transit, the Waterfront, Loblaws, LCBO, cafés, parks, and the Financial/Entertainment Districts. Easy access to the Gardiner, TTC, biking trails, and countless dining and shopping options. Clean, well-maintained building with excellent amenities in a vibrant and convenient neighbourhood.A perfect home for urban professionals looking for great views, convenience, and modern living. (id:61852)
Hc Realty Group Inc.
1805 - 7 Lorraine Drive
Toronto, Ontario
Welcome to this spacious and bright three-bedroom, two-bath condo in the heart of North York - perfectly located at Yonge and Finch! Step inside and you'll find a well-laid-out living and dining area, filled with natural light streaming through large windows and walk out to Balcony. The kitchen is both stylish and functional, featuring full-sized appliances and ample cabinetry - perfect for cooking, entertaining, or enjoying your morning coffee.The primary bedroom is generously sized and offers a large closet, giving you all the storage you need. Two additional bedrooms provide flexibility for family, guests, or work-from-home setups.You'll also enjoy the convenience of two full 4-piece bathroom and in-suite laundry, making everyday living easy and comfortable. This well-maintained building offers top-tier amenities, including a 24-hour concierge, gym, party room, and plenty of visitor parking - everything you need for modern urban living.Two underground parking spaces and one locker is included, and with Finch Subway Station, TTC, restaurants, cafes, and shopping just steps away, you'll have the city at your doorstep. (id:61852)
RE/MAX Elite Real Estate
91 Homestead Drive
Niagara-On-The-Lake, Ontario
Spacious 2+1-bedroom + Den Bunglow for Lease in Virgil - 91 Homestead Dr. Step into this bright and inviting bungalow in the heart of Virgil, offering 2+1 bedrooms plus a den and 2+1 bathrooms - plenty of room for families, home offices, or guests. The finished basement features a family room, bedroom and an additional bathroom. Enjoy modern convenience like main-floor laundry, electric blinds, and engineered hardwood floors throughout the main level. Two fireplaces - One on the main floor and one in the basement - adding warmth and charm to the living spaces. Outside, the private backyard and composite deck are perfect for relaxing or entertaining. Located in a quiet, desirable Niagara-on-the-Lake community, you are just minutes from wineries, theatres, Niagara Falls, and St. Catharines, offering the perfect balance of small-town charm and easy city access. Available for lease - this versatile and comfortable home won't last long! Showing by appointment only with minimum 24-hour notice. (id:61852)
Right At Home Realty
117 Leslie Davis Street
North Dumfries, Ontario
Double Car Garage Home in a brand new area of AYR. Over 2000 Sq Ft, Main Floor Features Open Concept, Huge Eat In Kitchen With Large Breakfast Area, Laundry on Main Floor. 2nd Level With 4Good Sized Bedrooms. Primary Bedroom With Ensuite and walk in closet. This house comes with a 200 Amp electric panel and separate side entrance to the basement. A Family Friendly Neighborhood. (id:61852)
RE/MAX Gold Realty Inc.
3587 Bloomfield Road
Windsor, Ontario
Welcome to this charming 3-bedroom, 1-bath bungalow in Windsor. With newer flooring throughout, this home features a practical layout with spacious bedrooms and a bright living areaideal for everyday living or entertaining guests. The large unfinished attic offers endless potential: transform it into a stunning loft, a home office, or additional living space tailored to your needs. Perfectly located just 4 minutes from the University of Windsors main campus and minutes from the Ambassador Bridge to the USA, this property is a fantastic opportunity for students, professionals, or investors. With a little TLC, this home is ready to shine again! (id:61852)
Chestnut Park Realty(Southwestern Ontario) Ltd
1161 Royal York Road
Toronto, Ontario
Welcome to this elegant and spacious residence in the prestigious Humber Valley Village, ideally situated directly across from the newly redeveloped Humbertown Plaza. Nestled on an expansive 72 by 210-foot treed lot, this home offers exceptional privacy, generous living spaces, and an unbeatable location in one of Toronto's most desirable neighbourhoods. This well-maintained property features four spacious bedrooms plus a versatile fifth bedroom or office, along with three bathrooms. One conveniently located on each level. The layout boasts large principal rooms filled with natural light, including a family-sized eat-in kitchen perfect for daily living and entertaining. The lower level offers a massive recreation room, ideal for a home theatre, games area, or multi-purpose family space. Car enthusiasts and large families will appreciate the extensive parking options, including a double attached garage with direct entry into the home, a circular front driveway, and an additional double driveway, providing space for numerous vehicles with ease. Surrounded by top-rated schools, St. Georges Golf and Country Club, Lambton Golf Club, and the scenic trails of James Gardens, this home is perfectly positioned for both convenience and lifestyle. TTC is at your doorstep with direct access to Royal York Station, and the proximity to Pearson Airport and major amenities ensures everyday needs are easily met. Available for long-term lease only, this rare offering combines space, privacy, and a prime location, ideal home for families seeking comfort and prestige in Toronto's west end. (id:61852)
RE/MAX Professionals Inc.
2054 Teeside Court
Mississauga, Ontario
Exceptional Pie-Shaped Lot - Over 90 Feet Wide! Steps to Credit Valley Hospital. Nestled on a tranquil cul-de-sac, this charming Greenpark Homes - Mark 3 Model offers an expansive pie-shaped lot, stretching over 90 feet across the backyard, providing unparalleled space and seclusion. The meticulously landscaped front yard, adorned with mature trees and climbing greenery, guides you to a stamped concrete driveway and a welcoming covered porch illuminated by classic lantern-style lights. Upon entering, a bright foyer featuring slate-tiled flooring and wainscoting leads to formal living and dining areas, setting the tone for the home's refined aesthetic. The open-concept layout boasts hardwood floors, a bay window, and French doors, creating an inviting space ideal for entertaining. The chef-inspired kitchen is equipped with granite countertops, Shaker-style cabinetry, premium appliances, and a wine fridge, complemented by a sunny breakfast nook with bay and picture windows. The cozy living room, centred around a gas fireplace, offers a sliding door walk-out to the private, fully fenced backyard. The expansive backyard serves as a private retreat, featuring a stamped concrete patio, natural stone walkway, and a hot tub under a cabana-style frame. A professionally installed sprinkler system ensures the front and back yards remain lush and well-watered, enhancing the home's curb appeal and reducing maintenance efforts. Upstairs, four generously sized bedrooms with ample closet space and plush carpeting await. The primary suite is a serene haven, complete with a well-appointed 5-piece ensuite. The unfinished basement presents endless potential, offering space for a workshop, recreational area, and wine racks. Additional features include a two-car garage with interior access. This delightful home offers a rare combination of charm, livability, and space in a peaceful, well-established neighbourhood. (id:61852)
RE/MAX Escarpment Realty Inc.
Block 111-2 Orangevalley Street
Brampton, Ontario
Upper Mayfield Estates by Caliber Homes Brand New Pre-Construction 2 Storey Townhome with Backyard at Mayfield Rd & Airport Rd, Brampton offering approx. 1,880 sq ft of modern, functional living space. Open-concept layout featuring spacious Great Room (optional electric fireplace), chef's kitchen with breakfast area, and functional mudroom with direct garage access. Primary suite offers coffered ceilings, walk-in closet and ensuite. Secondary bedrooms are ideal for family, guests or office space, with option for a 4th bedroom configuration. Laundry conveniently located on the bedroom level. Unfinished basement includes cold cellar and generous space for future bedroom, bathroom, rec room, office or gym. Prime North Brampton location close to transit, parks and everyday amenities. (id:61852)
Intercity Realty Inc.
Block 109-2 Maxmara Street
Brampton, Ontario
Upper Mayfield Estates by Caliber Homes. Pre-Construction 2 Storey Townhome with Backyard at Mayfield Rd & Airport Rd, Brampton. Experience modern luxury and functional design in this brand-new townhome offering approx. 1,880 sq ft of well-planned living space, located in one of North Brampton's most desirable growing communities. Bright open-concept main floor with spacious Great Room, optional electric fireplace, chef-inspired kitchen and breakfast area. Convenient mudroom with access from integrated garage, plus welcoming foyer and covered porch. Impressive principal suite with coffered ceilings, walk-in closet and spa-like ensuite. Generous secondary bedrooms offer flexibility for family or home office, with optional 4th bedroom layout available. Laundry located on bedroom level. Unfinished basement includes cold cellar and plenty of space for future bedroom, bath, rec room or gym. Minutes to transit, parks and top amenities. (id:61852)
Intercity Realty Inc.
Block 165-2 Orangevalley Street
Brampton, Ontario
Upper Mayfield Estates by Caliber Homes at Mayfield Rd & Airport Rd, Brampton. Discover the Emerald 3, Elevation B Model offering 2,065 sq ft of modern, functional living space of 2 Storey townhouse with backyard in one of North Brampton's most sought-after and fast-growing communities. Bright open-concept main floor with expansive Great Room, optional electric fireplace, chef-inspired kitchen and spacious breakfast area. Convenient mudroom with access from integrated garage, welcoming foyer and covered front porch. Additional feature: no sidewalk allowing for extra driveway parking. Upper level features a stunning primary retreat with coffered ceiling, walk-in closet and spa-like ensuite, plus spacious secondary bedrooms with optional 4-bedroom configuration and bedroom-level laundry. Unfinished basement offers excellent future potential with optional cold cellar and space for future bedroom, bath, rec room, office or gym. Close to transit, parks, schools and everyday amenities. (id:61852)
Intercity Realty Inc.
Block 164-3 Selwood Drive
Brampton, Ontario
Upper Mayfield Estates by Caliber Homes located at Mayfield Rd & Airport Rd, Brampton. Welcome to the highly sought-after Emerald 3, Elevation B Model offering 2,065 sq ft of thoughtfully designed living space. This brand-new pre-construction 2 Storey townhome with backyard features a bright open-concept layout with a spacious Great Room (optional electric fireplace), chef-inspired kitchen, and large breakfast area ideal for everyday living and entertaining. Functional mudroom with direct access from the integrated garage, plus welcoming foyer and covered front porch. Upstairs includes a grand primary suite with coffered ceilings, walk-in closet and spa-inspired ensuite, along with spacious secondary bedrooms and the option for a 4-bedroom configuration. Laundry conveniently located on the bedroom level. Unfinished basement includes cold cellar and space for future bedroom, bath, rec room, office or gym. Minutes to transit, parks, schools and shopping. (id:61852)
Intercity Realty Inc.
Upper - 3067 Ilomar Court
Mississauga, Ontario
Beautiful 3 bedroom 3 Bath upper level unit In High Ranked Plumtree Park Schl District Located in the quiet Meadowvale neighborhood of Mississauga. Terrific End Of Court Location W/Large Treed Pie-Shaped Backyard W/large Deck. Updated Kitchen. Hardwood Floors. Spacious Primary bedroom and 2 More good size Bedrooms. (id:61852)
Keller Williams Portfolio Realty
15 Beulah Street
Toronto, Ontario
Bright , Spacious & Well Kept Three Bedroom Detached Home on a quiet mature neighborhood...... Modern Kitchen With Pantry.... Pot Lights In Kitchen & Living Room.....Newer Hardwood Floors On Upper Level .....Covered Deck....Updated Basement With Bath, Kitchenette & Potential For A Bedroom....A Short Walk To All Schools, Parks, Shopping & Ttc. (id:61852)
RE/MAX Premier Inc.
7 - 5 Romily Avenue
Brampton, Ontario
Modern stacked townhouse for sale in a prime location, featuring the desirable Jade model. This well-maintained home offers 2 spacious bedrooms and 2 well-appointed bathrooms, thoughtfully designed for comfortable, modern living. The open-concept upgraded kitchen is ideal for entertaining and showcases high-end finishes. Enjoy a walkout balcony, perfect for morning coffee or evening relaxation. Located just minutes from Mount Pleasant GO Station, commuting is effortless. Conveniently close to Longos, banks, schools, shopping plazas, restaurants, and public transit just steps away. A great opportunity to own a stylish home in a highly sought-after neighbourhood. (id:61852)
RE/MAX Gold Realty Inc.
67 La France Road
Brampton, Ontario
Fully Upgraded Home in Sought-After Westgate Community!This beautifully upgraded 3-bedroom, 3-bathroom home with a 2-car garage and 1 Drive way parking, offers modern updates and a prime location! The landlord has invested over $30,000 in upgrades, including: New kitchen cabinets and upgraded flooring in the kitchen & breakfast area Brand new vinyl flooring in all bedrooms Professional fresh paint throughout. Step into this cozy and inviting home, featuring: Spacious family room with a fireplace Separate living & dining rooms with hardwood flooring Bright kitchen with a breakfast area and walkout to the deck Main floor laundry room for added convenience Large master bedroom with a walk-in closet & full ensuite Two additional spacious bedrooms with full closets Central vacuum system Fantastic location! Close to schools, shopping, public transit, and major highways. Don't miss this amazing home! (id:61852)
RE/MAX Realty Services Inc.
2529 Claymore Crescent
Mississauga, Ontario
Welcome to 2529 Claymore Crescent-an impeccably maintained 4-bedroom, 4-bathroom home in the heart of Erindale. Set on a private, cedar-hedged lot, this vibrant residence offers exceptional warmth and is truly best experienced in person. The exterior features a double driveway and a generous 23' x 12' covered front porch ideal for relaxing or entertaining. Inside, a double-door entry opens to a striking foyer with soaring 16-ft++ ceilings. The main level offers spacious living and dining areas, an updated eat-in kitchen with stone countertops, center island, and built-in appliances, plus an inviting family room with wood-burning fireplace and walk-out to the backyard. A private powder room and laundry with garage access complete this floor. Upstairs, new hardwood flooring leads to a spacious primary suite with double closets (inc. built-ins), California shutters, and a 3-piece ensuite. Three additional bedrooms and a beautifully renovated main bath with double sinks, stone counters, and premium cubica tiling complete the level. The expansive finished basement adds tremendous value, featuring a Vermont Castings gas fireplace, full (discreet) second kitchen, 3-piece bath, games area, workshop, and ample storage including cedar-lined closets. Located in a quiet, family-friendly neighbourhood close to top schools, transit, hospital, Square One, and major highways. A rare opportunity-colourful, distinctive, and meticulously cared for, offering true peace of mind. Recent updates include renovated bathrooms, second kitchen, new upstairs flooring, furnace, air conditioner, owned hot water tank, and updated electrical panel. Floor plan attached. (id:61852)
Royal LePage Meadowtowne Realty
31 - 26 Fieldway Road
Toronto, Ontario
Great opportunity for lease takeover of an AMAZING Townhouse!Two Storey Stacked Condo Townhouse Facing Quiet Residential Neighbourhood. Minutes to Parks,Restaurants and Shopping! Laminate Throughout, Oversized Windows, Professional Landscaping. Steps to Islington Subway, Shops, Restaurants, Underground Visitor Parking Available! (id:61852)
RE/MAX West Realty Inc.
200 - 795 Wilson Avenue W
Toronto, Ontario
Maximize Your Business' Exposure @ This Unbeatable Location! **TWO MONTHS FREE RENT* + FREE TIME FOR SET UP** Of Your New Business Location! Just off Hwy 401 From Dufferin - Next To Tim Hortons - Between Yorkdale And Costco.. Approx. 700 SF of Amazing and Clean Office Space - Comprising of Reception, Independent Offices and Storage. Building, Washrooms & Parking Lot Meticulously Maintained By Landlord. Move Your Business In With Ease. This Unit Also Includes 2 Parking, Storage, Kitchen, Washroom & **Your Business' Sign Outside** Facing Wilson Avenue! Excellent Exposure & Great Location To Help Your Business Thrive! (id:61852)
RE/MAX Your Community Realty
610 - 1403 Royal York Road
Toronto, Ontario
North Facing Two Bedroom + Den Unit in Royal York Grand, conveniently located at Royal York and Eglinton. 24hrs Concierge, Security And Private Parking Underground. Well maintained, clean and partially furnished. Walking distance to TTC, Great Schools, Shopping and Places Of Worship. Minutes from Major Highways. Games Room, Workout Room, Guest Suites and Secured Visitor Parking. Great value - be sure to book an appointment to view this unit in person as soon as possible! (id:61852)
RE/MAX Professionals Inc.
Upper - 2419 Bankside Drive
Mississauga, Ontario
Approx 1900 Sqft Semi Located On A Quiet Street Gorgeous Home In Desirable Central Erin Mills Area. Gleaming Hardwoods On Main Floor. Entrance To Garage Off Kitchen. Open Concept Family Rm With Gas Fp O/Looks Kitchen/Breakfast With W/Out To Patio. 3 Huge Bedrooms Incl The Master With Dbl Dr Entry , W/I Closet. 2nd Floor Laundry. Don't Miss This On (id:61852)
Royal LePage Signature Realty
47 Autumn Drive
Wasaga Beach, Ontario
Welcome to this stunning 4-bedroom, 2-storey home built in 2022, ideally nestled in a prestigious newly developed area! This spectacular residence offers a functional and elegant layout, featuring a spacious foyer that opens into a bright, open-concept dining area with soaring ceilings and upgraded engineered hardwood flooring throughout. The modern kitchen showcases upgraded cabinetry, quartz countertops, and a large centre island overlooking the inviting family room - perfect for entertaining or family gatherings. Enjoy seamless indoor-outdoor living with a convenient walkout to the backyard. (id:61852)
Homelife/realty One Ltd.
1 - 110 Little Avenue
Barrie, Ontario
2549 s.f. high visibility corner unit available on the ground level, with 1127 s.f. basement for storage. Located in retail plaza at the corner of Bayview & Little Ave, across from Allandale Rec Centre and Innisdale High School. High visibility, high traffic area and plenty of parking in a busy residential neighbourhood. Great exposure. $25.00/s.f./yr & $15.50/s.f./yr + HST. Preference for Personal service clinics, dentists, doctors. Landlord will not rent to restaurant. Tenant pays utilities. (id:61852)
Ed Lowe Limited
