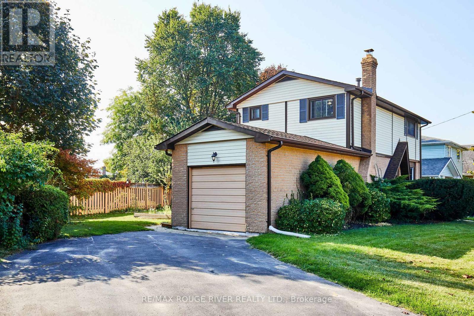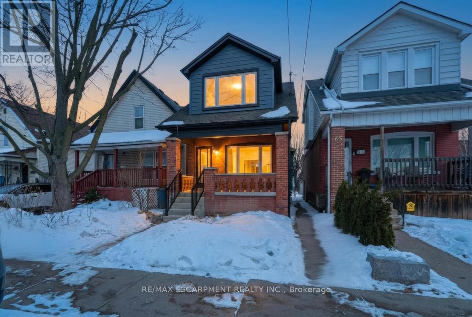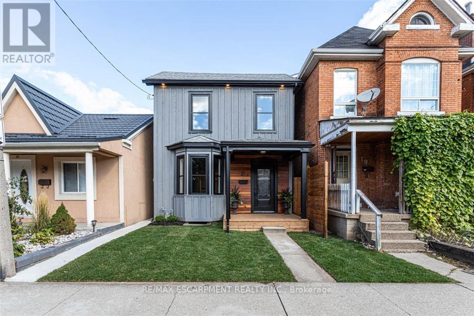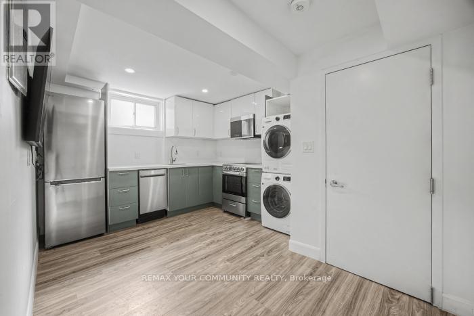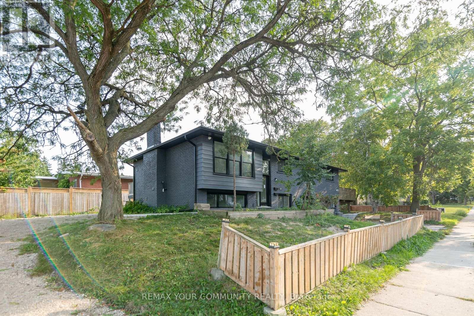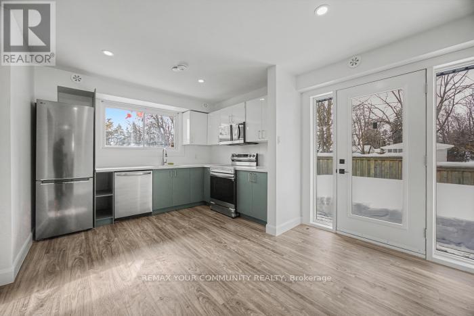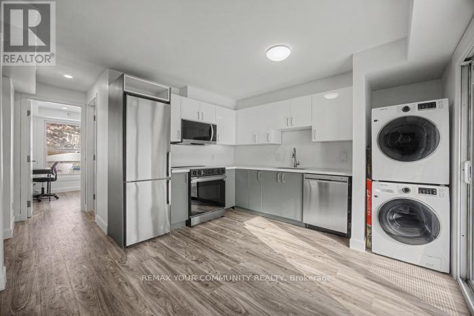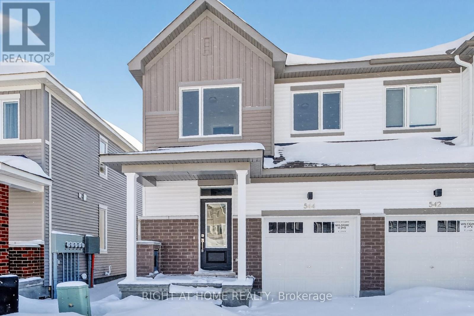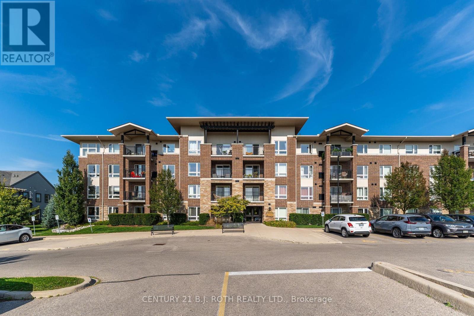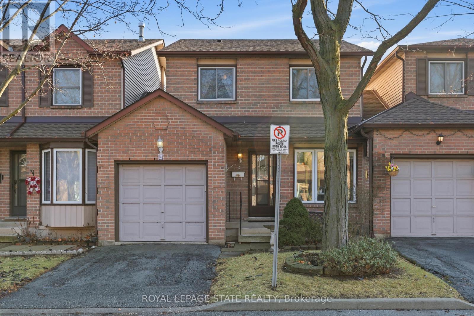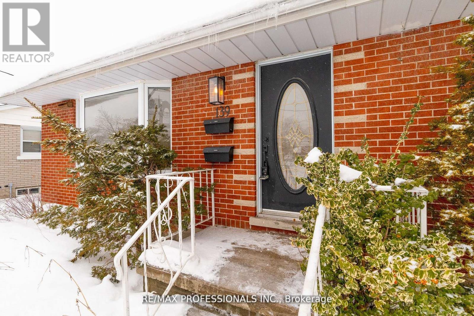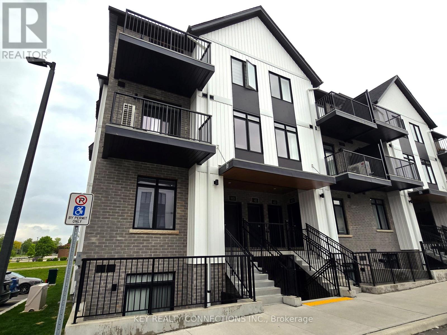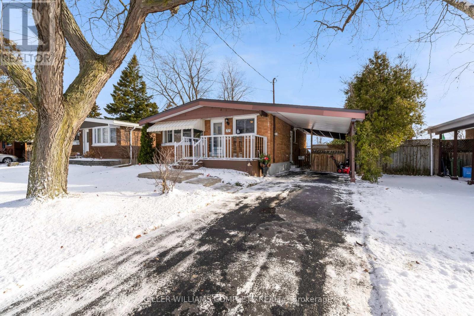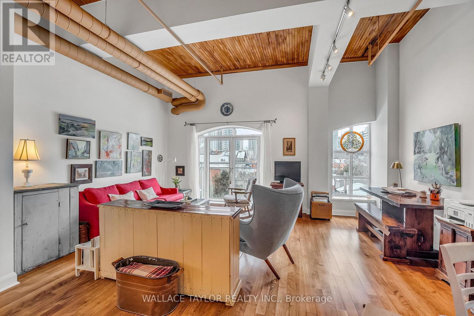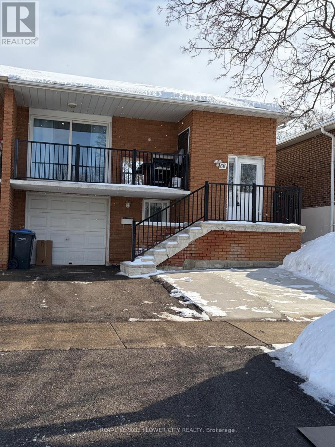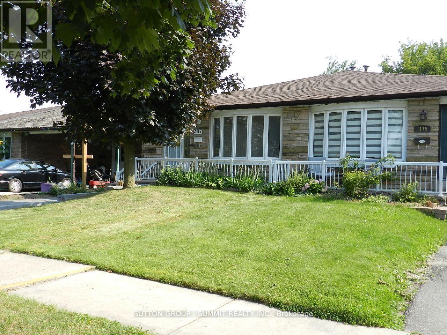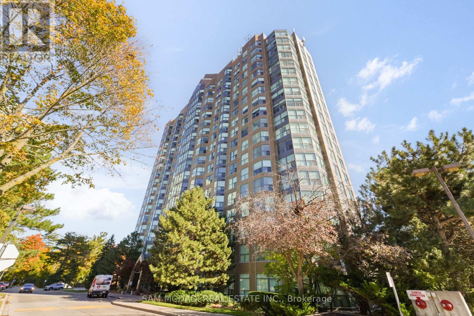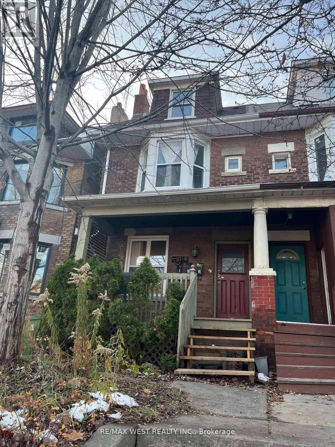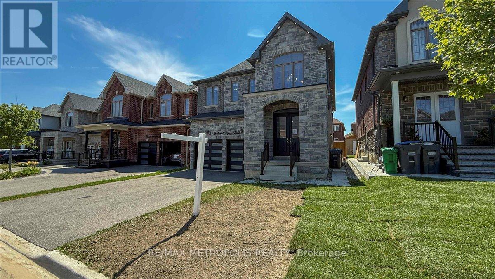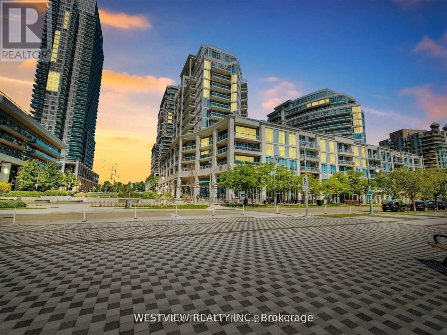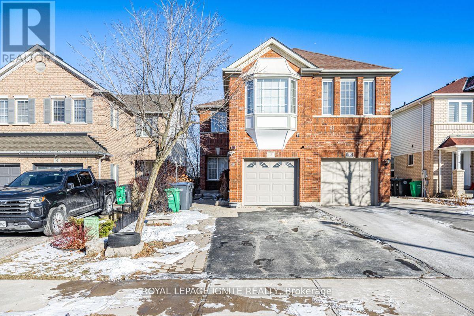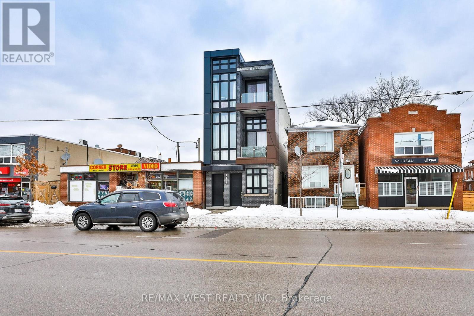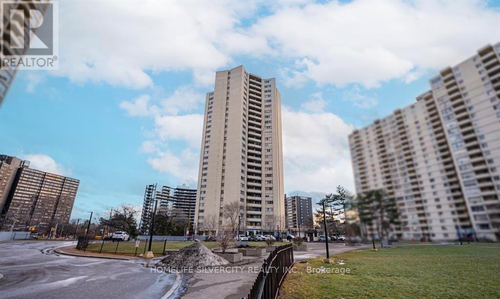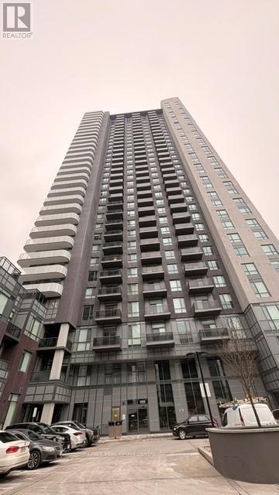607 Carlisle Street
Cobourg, Ontario
FRESHLY PAINTED! Welcome to this beautifully maintained 3-bedroom, 3-bathroom home in the heart of town, where comfort meets convenience. Perfectly situated close to schools, shopping, parks, and everyday amenities, this property offers the ideal balance of family-friendly living and modern functionality. Step inside and you'll immediately notice the thoughtful layout and abundant space and natural light designed to fit your lifestyle. The main floor features 2 bright and inviting living areas, a functional kitchen, and a dining area perfect for family dinners or hosting friends, or this space could be used to expand the kitchen. Upstairs, you'll find three generously sized bedrooms, each with excellent closet space. The primary suite provides a relaxing retreat, while the additional bedrooms are ideal for children, guests, or even a home office. With a bathroom on every level, mornings and busy routines flow with ease. The basement offers incredible potential whether you're envisioning a fourth bedroom, a recreation space, or a home gym, the possibilities are endless. Its a fantastic opportunity to add both living space and value. Outside, the lovely backyard is a true highlight. A spacious deck and charming gazebo create the perfect setting for summer barbecues, morning coffee, or relaxing evenings. The yard provides plenty of room for kids, pets, or a garden. Move-in ready with opportunities to customize and grow, this home is the complete package. (id:61852)
RE/MAX Rouge River Realty Ltd.
63 Argyle Avenue
Hamilton, Ontario
Welcome to this stunning fully renovated two-storey home where timeless 1920s charm meets modern luxury. Taken back to the studs and thoughtfully updated from top to bottom, this home features brand new flooring throughout, all-new electrical, plumbing, windows, and a new furnace - offering peace of mind for years to come. The bright, open interior is complemented by light-tone laminate flooring, crisp white walls, and a sleek contemporary kitchen finished with quartz countertops, matching backsplash, and brand new stainless steel appliances. The beautifully updated bathroom continues the clean, modern aesthetic with quality finishes and thoughtful design. Every detail has been carefully upgraded - truly a move-in-ready home where no expense was spared. Perfect for buyers seeking modern living with classic character in a turnkey package. (id:61852)
RE/MAX Escarpment Realty Inc.
15 Century Street
Hamilton, Ontario
Welcome to the one you've been waiting for-an elegant, detached residence on Century Street in the heart of Hamilton that perfectly balances historic character with modern luxury. This beautifully finished 3-bedroom, 2.5-bath home features new engineered hardwood and abundant pot lights throughout. The show-stopping open-concept kitchen boasts custom cabinetry, quartz counters, stainless steel appliances, and French doors opening to a private rear yard with a new concrete two car driveway. A refinished regal staircase leads to the second floor, offering bedroom-level laundry and a primary suite complete with a walk-in closet and a 4-piece ensuite featuring a 6-foot soaker tub. The finished basement provides excellent bonus space with an additional bathroom. Meticulously updated over the past 5 years-including new A/C, windows, waterproofing, upgraded 3/4in water line, smart lighting, wired security features and exterior finishes-this turn-key home offers total peace of mind. Ideally located near General Hospital, the James Street Art District, and the new GO Station, this property is the perfect blend of style and convenience. Don't miss out! (id:61852)
RE/MAX Escarpment Realty Inc.
2 Basement - 69 Blythwood Road N
Waterloo, Ontario
Thoughtfully renovated with modern finishes 2-bedroom, l-bathroom unit available for rent in a desirable Waterloo neighbourhood. This bright and modern unit features an open-concept layout with recessed lighting and a stylish living ideal for everyday comfort. The contemporary new kitchen offers sleek cabinetry, stainless steel appliances, and quartz countertops, creating a bright and inviting space for cooking and dining. Two well-sized bedrooms provide flexibility for professionals, Students, couples, or small families. The modern new bathroom is finished with elegant tile work and quality fixtures. Enjoy the convenience of in-suite laundry, large windows bringing in natural light, and a quiet residential setting. Located close to parks, shopping, public transit, and just minutes from the University of Waterloo and Wilfrid Laurier University. A turnkey rental offering comfort, style, and an excellent Waterloo location. (id:61852)
RE/MAX Your Community Realty
3 Basement - 69 Blythwood Road N
Waterloo, Ontario
Thoughtfully renovated with modern finishes 3-bedroom, 2-bathroom unit available for rent in a desirable Waterloo neighbourhood. This bright and modern unit features an open-concept layout with recessed lighting and a stylish living ideal for everyday comfort. The contemporary new kitchen offers sleek cabinetry, stainless steel appliances, and quartz counter top, with a bright and inviting space for cooking and dining. Three well-sized bedrooms provide flexibility for professionals, Students, couples, or small families. The modern new bathroom is finished with elegant tile work and quality fixtures. Enjoy the convenience of in-suite laundry, large windows bringing in natural light, and a quiet residential setting. Located close to parks, shopping, public transit, and just minutes from the University of Waterloo and Wilfrid Laurier University. A turnkey rental offering comfort, style, and an excellent Waterloo location. (id:61852)
RE/MAX Your Community Realty
4 - 69 Blythwood Road N
Waterloo, Ontario
Thoughtfully renovated with modern finishes 3-bedroom, 2-bathroom unit available for rent in a desirable Waterloo neighborhood. This bright and modern unit features an open-concept layout with recessed lighting and a stylish living ideal for everyday comfort. The contemporary new kitchen offers sleek cabinetry, stainless steel appliances, and quartz counter top, with a direct view overlooking the front yard massive deck, creating a bright and inviting space for cooking and dining. Three well-sized bedrooms provide flexibility for professionals, Students, couples, or small families. The modern new bathroom is finished with elegant tile work and quality fixtures. Enjoy the convenience of in-suite laundry, large windows bringing in natural light, and a quiet residential setting. Located close to parks, shopping, public transit, and just minutes from the University of Waterloo and Wilfrid Laurier University. A turnkey rental offering comfort, style, and an excellent Waterloo location. (id:61852)
RE/MAX Your Community Realty
#1 Main - 69 Blythwood Road N
Waterloo, Ontario
Thoughtfully renovated with modern finishes 2-bedroom, l-bathroom unit available for rent in a desirable Waterloo neighbourhood. This bright and modern unit features an open-concept layout with recessed lighting and a stylish living ideal for everyday comfort.The contemporary new kitchen offers sleek cabinetry, stainless steel appliances, and Quartz counter top , with a direct view overlooking the backyard deck, creating a bright and inviting space for cooking and dining. Two well-sized bedrooms provide flexibility for professionals, Students, couples, or small families. The modern new bathroom is finished with elegant tile work and quality fixtures.Enjoy the convenience of in-suite laundry, large windows bringing in natural light, and a quiet residential setting. Located close to parks, shopping, public transit, and just minutes from the University of Waterloo and Wilfrid Laurier University.A turnkey rental offering comfort, style, and an excellent Waterloo location. (id:61852)
RE/MAX Your Community Realty
544 Promontory Place
Ottawa, Ontario
Bright & Spacious End Unit home In A Desirable Neighborhood in Barrhaven ! Open Concept Layout with a Modern Kitchen! Granite Kitchen Counter tops, Wide Plank Engineered Laminate Flooring on Main, 9 ft Smooth Ceiling on Main, Brand New- 4 bedrooms and 4 bathrooms. Finished Basement Great Room with Lookout -Window, Minutes To Shopping And Other Amenities! Don't miss out!! (id:61852)
Right At Home Realty
403 - 67 Kingsbury Square
Guelph, Ontario
Step into cozy condo living, where tranquility meets everyday convenience in the heart of Guelph's vibrant South end. This well cared for condo offers a beautiful open concept layout, flooded with natural light. At the heart of the home is a sleek kitchen overlooking a bright living area to set the stage for both relaxation and entertaining. 2 bedrooms that provide a restful retreat, and a large 4-piece bathroom. In-unit laundry adds a layer of ease to your daily routine. Enjoy a peaceful outlook from your private balcony, providing a countryside feel to unwind. With recent updates throughout the building, including fresh paint and new carpeting (2024), peace of mind and hassle-free living are yours to enjoy. Nestled in the desirable Westminster Woods community, you'll find schools, parks, and transit just steps away. Pergola Commons is minutes from your door, offering shopping, dining, and entertainment. Under 10 minutes to the University of Guelph and Highway 401 makes commuting simple. Experience a lifestyle defined by comfort, connection, and convenience, welcome home to Kingsbury Square, where every day feels effortless. (id:61852)
Century 21 B.j. Roth Realty Ltd.
4 - 618 Barton Street
Hamilton, Ontario
Ideally located in a sought-after Stoney Creek community, this well-cared-for 3 bedroom, 3 bathroom condo townhouse offers a spacious and functional layout ideal for everyday living and entertaining-perfect for first-time buyers and empty nesters alike. The open-concept living and dining area creates a welcoming atmosphere, while the galley-style eat-in kitchen features a bay window in the dining nook, providing a comfortable space for casual meals. The primary bedroom offers a private ensuite and walk-in closet, complemented by two additional generously sized bedrooms suitable for family, guests, or a home office. Inside access from the garage leads to a practical mudroom-style landing and continues to the finished basement, offering flexible additional living space. Enjoy a comfortable backyard ideal for outdoor relaxation. Conveniently located close to shopping, restaurants, schools, transit, and highway access, this home presents an excellent opportunity in a desirable location. (id:61852)
Royal LePage State Realty
Upper - 139 Byron Avenue
Kitchener, Ontario
Bright and spacious newly renovated 3-bedroom, 1-bath main floor unit available for rent in Kitchener offering complete privacy and comfort! This spacious unit features exclusive front door entrance, in-suite laundry and walk-out from the primary bedroom to a large deck and fenced in yard. Enjoy the convenience of in-unit laundry, a dedicated parking spot, and a beautiful shared outdoor space - perfect for soaking up the summer sun or BBQing.. The thoughtfully updated interior is filled with natural light and offers generous living space, ideal for professionals or families. Conveniently located just minutes from shopping, transit, schools, and everyday amenities. This is a rare opportunity to enjoy a private, turnkey rental in a well-established neighbourhood. (id:61852)
RE/MAX Professionals Inc.
42 - 405 Myers Road
Cambridge, Ontario
405 Myers Road, Cambridge*Unit 42*Stunning 2 bedroom stacked townhouse for lease*The Birches by Granite Homes*Upper interior unit*1025 sf*Main floor has 9ft ceilings, Luxury vinyl plank flooring in foyer, kitchen, bathrooms & living/dining room*Lots of pot lights*Double coat closet, utility room W/High efficiency 2-way electric heat pump, Energy Recovery Ventilator, High efficiency electric water heater, water softener white full sized stacked washer/dryer, & some storage room*O/C kitchen offers polished quartz counters W/Double under-mount stainless steel sink, tiled subway style back splash, white kitchen cupboards with soft close doors & drawers, extended upper cabinets W/Extra deep cabinetry build-out over the fridge, SS kitchen appliances including fridge, electric stove, B/I dishwasher & over-the-range microwave, USB receptacle, and a W/O to private balcony*The open concept living room overlooks the kitchen offering TV ready wall including Cable/Cat 5E connection, conduit, two receptacles and an Ecobee thermostat*Upper floor offer 8 foot ceilings, computer niche,4 pc bath W/Polished cultured marble counter tops, integrated sink, vanity W/Soft close doors and/or drawers, a well appointed 2nd bedroom currently used as a den, a spacious Primary bedroom has a 2nd balcony, 3 pc ensuite bathroom W/Rain shower head, vanity W/Soft close doors drawers, double closet, black out curtains, 2 USB receptacles*Extras include: All existing light fixtures, window coverings, stainless steel [Fridge, stove, B/I microwave, B/I DW], white stacked washer & dryer*1 surface parking spot*Outdoor amenities include community pergola with BBQ*Conveniently located in East Galt neighborhood of Cambridge, close to everyday amenities, schools, public transit & quick access to the 401*Hike or bike the local trails & parks for year-round outdoor activities. There is also the weekly Cambridge Farmer's Market*2 balconies*Charging station for electric vehicles*Option to lease furnished available* (id:61852)
Key Realty Connections Inc.
77 Lawfield Drive
Hamilton, Ontario
Welcome to 77 Lawfield Drive, a well-maintained bungalow ideally located in a sought-after family neighbourhood, just steps from Lawfield Elementary School, Lawfield Arena, and offering quick access to the Lincoln Alexander Parkway, Limeridge Mall, grocery stores, and everyday amenities. Inside, you'll find a bright and functional layout featuring an updated kitchen (2021) complete with stainless steel GE appliances (2021). The main level offers three bedrooms, with one currently used as a dining room and easily converted back to a bedroom if desired. Recent updates also include new basement flooring and carpeting on the stairs, adding comfort and appeal. The finished basement expands the living space with two additional bedrooms, a recreation room, a 3-piece bathroom, and a large unfinished area with access to laundry, utilities, and ample storage. A convenient side entrance leads directly to the carport with covered parking and a covered patio area, perfect for outdoor enjoyment. The fully fenced backyard is beautifully landscaped with gardens and includes a large shed for all your gardening and storage needs. A fantastic opportunity to own a spacious home in a prime, family-friendly location. (id:61852)
Keller Williams Complete Realty
208 - 993 Queen Street W
Toronto, Ontario
Want to live at the heart and soul of Queen West in Toronto? This building is the nucleus of the best Toronto has to offer.Hurry before it sells...as this one has parking! This Candy Factory Hard Loft on Queen West, has a bright 1-bed, 1-bath combines soaringceilings with warm timber, exposed brick, ductwork and expansive factory windows with a Juliet-style walkout frames city views. An elegantkitchen with marble counters, custom cabinetry, and a statement tile backsplash anchors the open living/dining area-perfect for entertainingor studio work. The serene bedroom comfortably fits a king and the crisp 4-piece bath completes the space, with clever storage throughout.Steps to Trinity Bellwoods, cafes, galleries, boutiques, and the 501 streetcar, the suite includes coveted underground parking- authentic hardloft character in Toronto's most coveted creative corridor with a Suite for Guests on Penthouse level ! (id:61852)
Wallace Taylor Realty Inc.
66 Skelton Boulevard
Brampton, Ontario
Beautifully maintained semi-detached residence located in a highly desirable area, directly across from a sports complex. Boasting a generous kitchen featuring ceramic tiles and hardwood flooring, complete with appliances. Additional amenities include separate laundry facilities and an extra 3-piece bathroom. This home offers 3 bedrooms, 2 bathrooms, and one designated parking spot,. Tenants are responsible for 60% of utilities, required to obtain their own content insurance, and responsible for lawn care and snow removal. Available for immediate occupancy. Interested parties must provide a rental application, credit report, employment letter, pay stubs, and references (id:61852)
Royal LePage Flower City Realty
Main - 3117 Corrigan Drive
Mississauga, Ontario
3 bedrooms self contained bungalow in Applewood area, master bedroom with a newer 3pc bath, freshly painted, pot lights, clean and bright, minutes to schools, parks and schools, 2 parking spots on driveway available, main floor only . tenant pays insurance and 70% of all utilities, small family prefers TENANT HANDLES LAWN CARE AND SNOW REMOVAL AT THEIR OWN EXPENSES. (id:61852)
Sutton Group - Summit Realty Inc.
1807 - 2177 Burnhamthorpe Road W
Mississauga, Ontario
Experience elevated living in this stunning penthouse suite nestled in the desirable Erin Mills community. With 670 square feet of thoughtfully designed living space, this residence features a large bedroom, a versatile den perfect as an office or nursery, and an open-concept layout framed with expansive windows that showcase breathtaking views. The lovely kitchen overlooking the living area features a stone backsplash, a breakfast bar, and stainless steel appliances, while hardwood floors flow seamlessly throughout. Enjoy the convenience of two underground parking spots and a spacious walk-in locker right by the elevator! The all-inclusive maintenance fee covers all utilities, Rogers cable TV, and internet, providing comfort and peace of mind. The privately gated building features 24/7 live security and offers resort-style amenities. These include a clubhouse with an indoor pool, a fully equipped gym with sought-after equipment, a sauna, a party room, a squash court, billiards, ample visitor parking, and beautifully landscaped grounds that create the feel of your own community.Located in one of Mississauga's most sought-after neighbourhoods, you'll be steps from Erin Mills Town Centre, top-rated schools, restaurants, grocery stores, parks, and community trails. With quick access to highways 403, 407, and the QEW, you can be in downtown Toronto in no time-perfect for an evening out with loved ones. This penthouse combines style, comfort, and convenience in an unbeatable location. (id:61852)
Sam Mcdadi Real Estate Inc.
Unknown Address
,
Large Three Bedroom Apartment On The Second And Third Floors Of Semi-Detached House. Second Floor Features A Spacious Living Room With Hardwood Floors, An Abundance Of Light And A Beautiful Brick Fireplace. Kitchen Is Attached To Eat-In Sunroom, 4Pc Bathroom And Large Bedroom With A Closet. Third Floor Offers Two Additional Bedrooms, Both With Closets. Shared Backyard (id:61852)
RE/MAX West Realty Inc.
84 Iceland Poppy Trail
Brampton, Ontario
Welcome to 84 Iceland Poppy Trail, featuring 2930 square feet of above-grade living space and a 1365 square foot basement, as per MPAC. The main floor boasts a beautiful open concept design. The house is pre-wired for ceiling speakers throughout. The basement includes a theater room and a large bar, making it an ideal venue for hosting gatherings. The property is equipped with 200 amps of electrical service. It is conveniently located near schools, parks, highways, and restaurants!! A separate entrance to the basement. Please note that the property is being sold in 'as is, where is' condition. (id:61852)
RE/MAX Metropolis Realty
322 - 58 Marine Parade Drive
Toronto, Ontario
Immaculate & Versatile, freshly painted studio unit in one of the most desirable buildings along the waterfront. Includes one parking spot & large storage locker. Floor to ceiling windows providing plenty of natural light. Close proximity to downtown & both airports. Building offers best of amenities, large pool, gym, party room, and more. Take advantage of the miles of walking and biking paths along the shores of Lake Ontario, and enjoy the growing number of restaurants, coffee shops and other amenities this wonderful community has to offer. (id:61852)
Westview Realty Inc.
Bsmt - 8 Bunchberry Way
Brampton, Ontario
Beautiful Semi-Detached Legal Basement With Walk-Up Entrance- Separate. 1 Spacious Bedroom And A Nice Layout Perfect for Professional Individuals Or Couples. Bedroom With Double Closet and Egress Window. Beautiful Bright Open Concept Kitchen, Dining and Living Room. 3 Piece Bathroom With Stand Up Shower. 1 Parking Space on the Driveway. Quiet Neighborhood With Public Transit Access And Close To Highway. Family Friendly Area With Schools- Walking Distance to Fernforest Public School. Black Forest Park South directly behind the the property. (id:61852)
Royal LePage Ignite Realty
4 - 1745 Keele Street
Toronto, Ontario
Brand new LOWER LEVEL UNIT in stunning boutique building built w/ finest craftsmanship & incredible attention to detail. Bachelor/studio unit with open concept lofty feel. Featuring high exposed concrete ceilings, polished concrete flrs w/ radiant in-floor heating, pot lights & custom kitchen w/built-in S/S appliances & quartz countertops. Functional open concept layout w/ loft style feel. W/3Pc Ensuite w/ walk-in shower. Access to BBQ in common area. Just steps from stockyards, 401, Ttc & Lrt! Water included, just pay gas & hydro (Street parking is free) Very well insulated (solid concrete walls and ceiling with sound proofing)HRV system (allowing for fresh outside air to be recirculated into the unit) (id:61852)
RE/MAX West Realty Inc.
1604 - 330 Dixon Road
Toronto, Ontario
Excellent opportunity for investor / first time buyer, the property is being Sold "AS IS", showing can be arranged with accepted offer. Property priced FIRE SALE for immediate attention; Opportunity for investor / first time buyer to acquire 3 bedroom condo in very convenient location. Parquet and ceramic flooring in kitchen and washroom. (id:61852)
Homelife Silvercity Realty Inc.
718 - 8 Nahani Way
Mississauga, Ontario
Welcome To Mississauga Square Condos Where You Can Enjoy Unobstructed Views W/I A Bright & Spacious Layout. This Full 1 Bed + den with 2 full Bathroom Condo Offers It All W 9Ft Floor To Ceiling Windows, A Private Balcony & Your Own Desirable Convenient Locker. With Mississauga Square Condos You're Equipped W Open Concept, Stainless Steel Appliances, A Full-Size Whirlpool Washer/Dryer, A Large Den & Convenient Underground Parking Close To Hwy 403/Hwy 401. Amenities Include Hammocks Cabana With Day Beds Alongside Outdoor Pool, Terrace With BBQ, Gym, Yoga, Party Room, Business Center, Billiards, Lounge Area, Concierge & More All In Time For Summer! (id:61852)
RE/MAX Real Estate Centre Inc.
