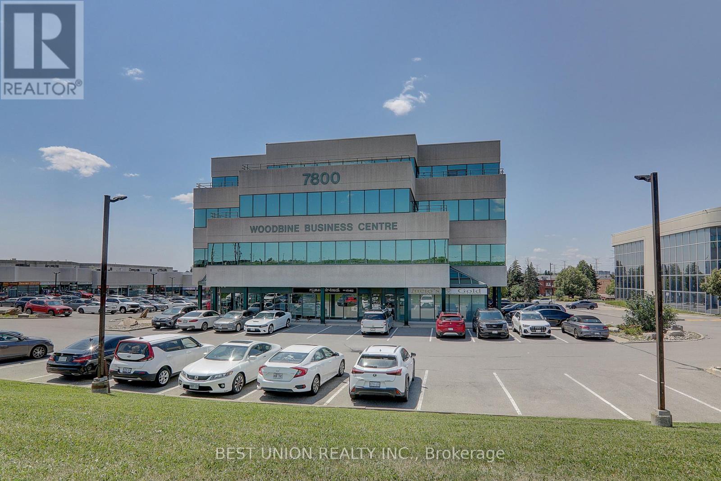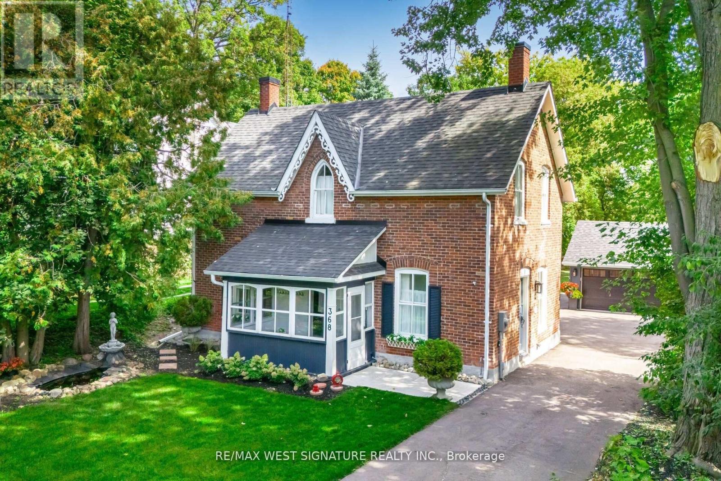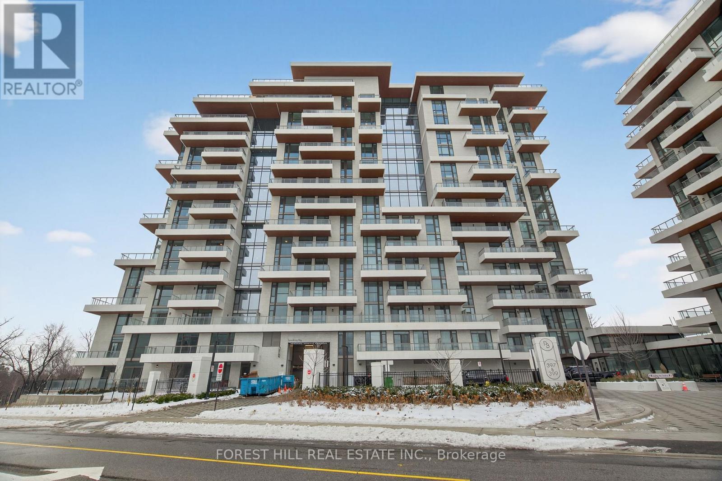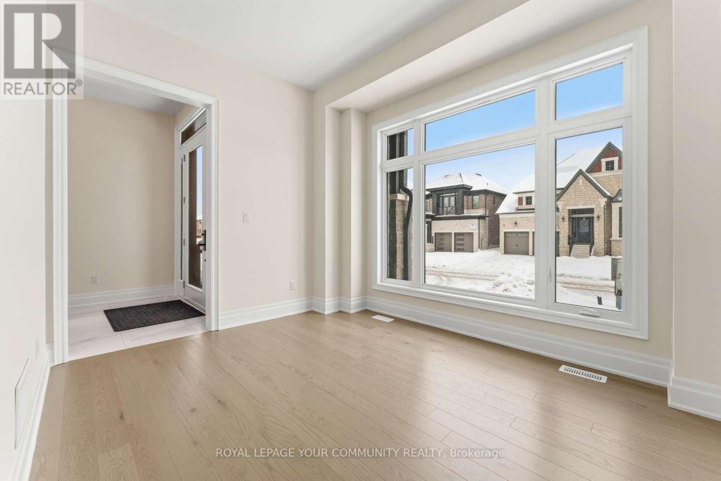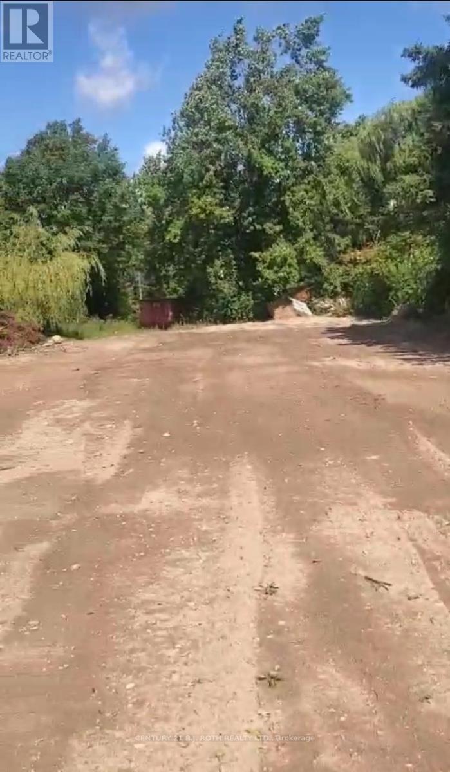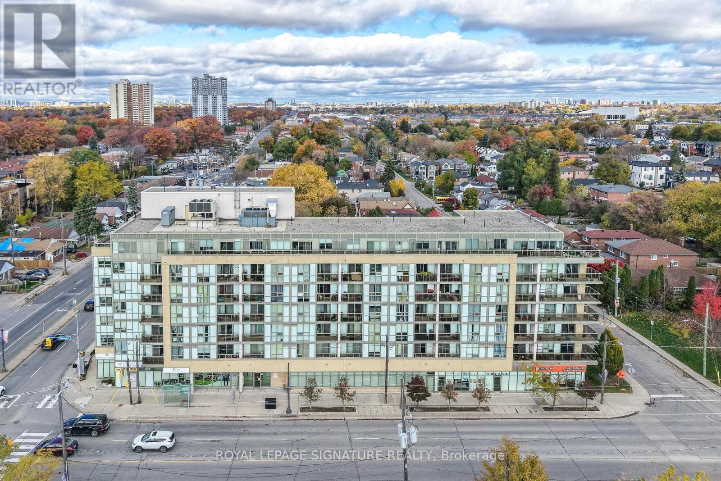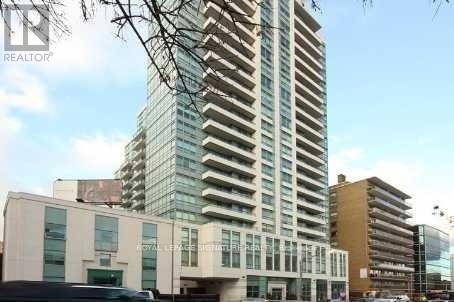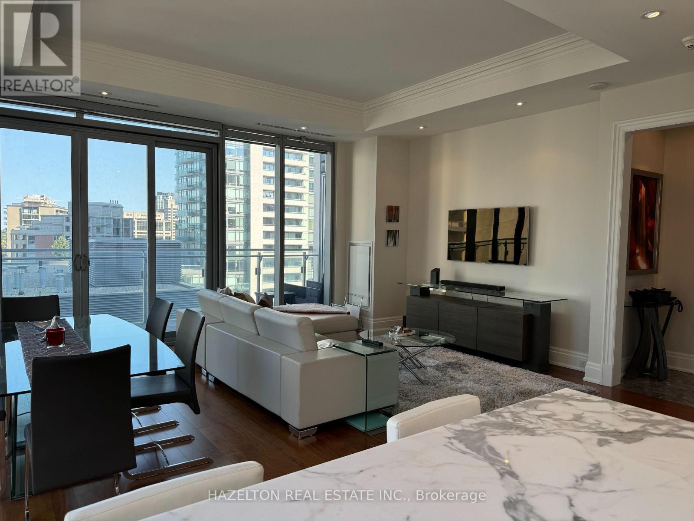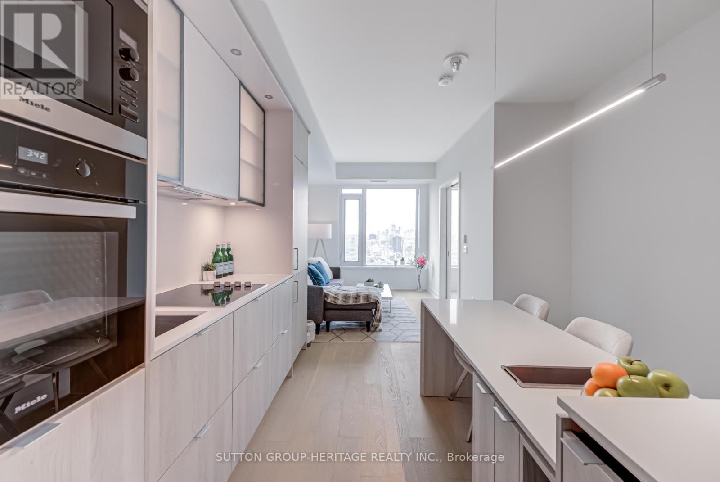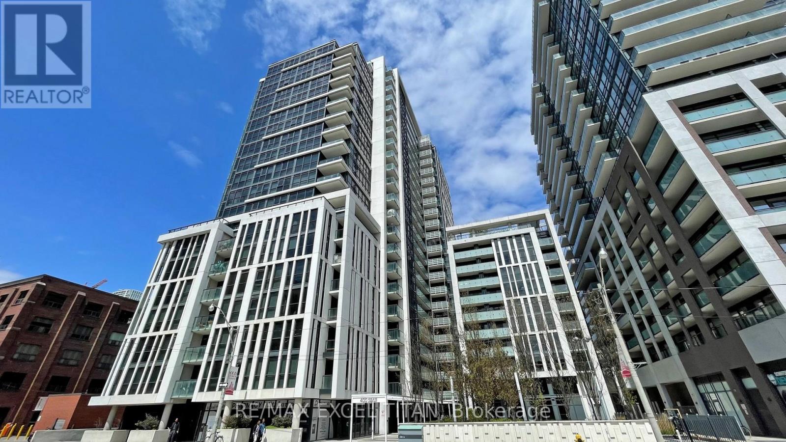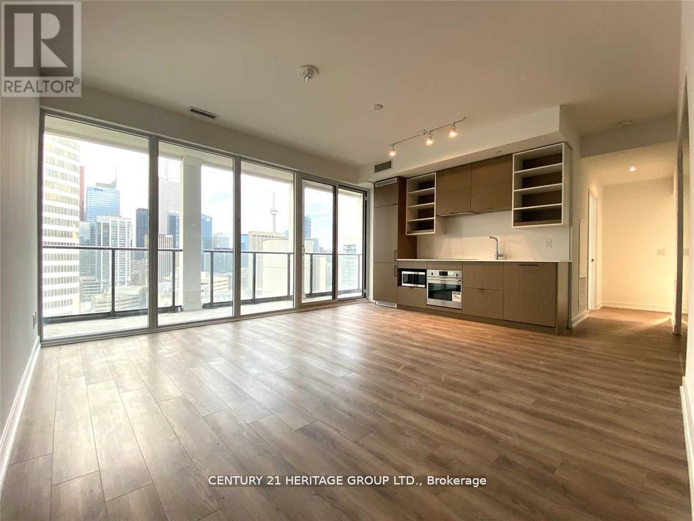312 - 7800 Woodbine Avenue
Markham, Ontario
An Ideal and High Quality Office Space Suitable for Professional Users. Modern High End Interior Finishes Throughout. Extensive Custom Build in Cabinetry Throughout. Wet Bar with Sink and Integrated Refrigerator. Mail Delivery Cabinet on Site. Large South Facing Windows in Every Room. Recently Upgraded Building with Modernized Elevators and Refreshed common areas. Great Location at Woodbine and 14th St. Close Access to Highway 404, 407 and Highway 7. (id:61852)
Best Union Realty Inc.
368 Main Street
King, Ontario
Welcome to Schomberg's old railway station house! This beautiful Home (Circa 1870) was once part of the Schomberg-Aurora Railway and is located in the heart of town, walking district to all shops and restaurants! Beautifully restored/renovated keeping its old world charm while offering new world living. Well set back from the road with welcoming covered front porch/terrace, new eat-in kitchen with centre island, servery/coffee station, cathedral ceiling, top of line stainless steel appliances and walkout to large deck! 9ft ceilings, engineered hardwood through out, separate entrance to main floor hybrid bedroom/office with 3pc ensuite suits home based business or nanny. Open concept living/dining room, primary bedroom has 4pc ensuite and his/her closets, majestic 360 ft private treed lot with pond, fire pit, ample car parking, 2 car garage + more! MUST BE SEEN!! (id:61852)
RE/MAX West Signature Realty Inc.
Lph22 - 399 Royal Orchard Boulevard
Markham, Ontario
Welcome to elevated living in this stunning Lower Penthouse residence offering unobstructed golf course views and exceptional space. This beautifully designed suite features 2 large bedrooms plus a versatile den, 3 bathrooms, and a thoughtfully laid-out interior ideal for both everyday living and entertaining. Enjoy a generous laundry room, excellent storage throughout, and sun-filled living spaces framed by breathtaking, open views. The functional layout provides privacy between bedrooms while maintaining seamless flow for hosting and relaxing. Residents enjoy access to state-of-the-art amenities, including an indoor pool, sauna, elegant party room, media room, and a professional golf simulator - delivering resort-style living at home. Two parking spaces and a locker are included for added convenience. An exceptional opportunity to own a premium penthouse-level home with luxury finishes, outstanding amenities, and a truly spectacular outlook. (id:61852)
Forest Hill Real Estate Inc.
15 Saxby Farm Avenue
King, Ontario
Welcome to 15 Saxby Ave, King, ON. This pristine 4300 sq ft house offers 4 spacious bedrooms and 4 modern bathrooms. Featuring a striking modern exterior, the interior boasts an open-concept layout with gleaming hardwood floors. The gourmet kitchen showcases white cabinetry and an island, seamlessly connecting to bright living and dining spaces. Enjoy well-appointed bedrooms, contemporary bathrooms, and a convenient laundry room. An exceptional opportunity in King! Close to both Public and Private Schools, HWY 400, GO Train, Shop, Restaurants and More!!! (id:61852)
RE/MAX Your Community Realty
24 Testa Road
Uxbridge, Ontario
Welcome to this spacious and beautifully maintained family home, perfectly situated in one of Uxbridges most desirable neighbourhoods. Conveniently located close to top-rated schools, Uxpool, parks, and shopping, this property offers the ideal combination of comfort, space, and convenience. The main level features a layout designed for family living and entertaining. A large eat-in kitchen offers plenty of cabinetry, counter space, and natural light, seamlessly opening to the inviting family room complete with a cozy fireplace perfect for relaxing evenings. Walk out to a large deck overlooking a very private, tree-lined backyard, offering a peaceful outdoor retreat surrounded by beautiful landscaping. Upstairs, the spacious primary bedroom features a 4-piece ensuite and a generous walk-in closet, providing a quiet sanctuary at the end of the day. Additional bedrooms are well-sized and ideal for family members, guests, or a home office. The finished walkout basement adds incredible versatility, featuring a fully equipped in-law suite with its own separate entrance. This bright lower-level space includes a bedroom, 3-piece bathroom, separate laundry, kitchen, and comfortable living room with a fireplace perfect for extended family, guests, or potential rental income. Additional highlights include central air conditioning, all-brick construction, and pride of ownership throughout. With its functional layout, private setting, and prime location close to everything Uxbridge has to offer, this home truly has it all a rare find that blends suburban comfort with small-town charm. (id:61852)
Coldwell Banker - R.m.r. Real Estate
3294 Innisfil Beach Road E
Innisfil, Ontario
Situated in one of Innisfil's most desirable neighbourhoods, this exceptional property offers the perfect opportunity to invest or build your dream home. Ideally located near Lake Simcoe and Innisfil Beach Park, with no conservation restrictions, the property is set within a family-friendly community. Residents will enjoy convenient access to shops, restaurants, schools, parks, and a full range of amenities, along with quick connections to Highway 400. Services available include municipal water, septic system, hydro, and gas. Don't miss the chance to secure this prime piece of Innisfil real estate. (id:61852)
Century 21 B.j. Roth Realty Ltd.
502 - 3520 Danforth Avenue
Toronto, Ontario
Huge, family-sized-unit you'll forget you're in a condo! RARE 3 large bedrooms PLUS 5.4 x 8ft, well-lit den ideal for office, infant nursery, reading nook, etc. Above-average sized living & dining rooms w/8ft ceilings & large windows for abundant natural light. Modern kitchen with quality, timeless finishes granite countertop, ceramic tile backsplash, double undermount sink & stainless steel appliances. Never wait to use a washroom there are 3 in this unit! (3pc ensuite w/upgraded glass shower enclosure, 4pc w/soaker tub plus a powder room!) Functional & impressive layout over almost 1,200 sqft this unit was originally two units combined by the builder. Enjoy quality finishes, custom blinds, fresh paint throughout & so much more! Only pay hydro maintenance fee covers everything else Oversized parking space & 9ft locker. Safe, secure building with controlled entry doors, on-site property manager, security cameras & energy efficient features. Thoughtful building amenities including 6th floor terrace with bbq's for fairweather dining & entertaining guests, elegant party room w/kitchen & fireplace, fully stocked fitness area, surface & underground visitor parking & bicycle storage. Super central location with TTC routes at the door. Walk to shops, restaurants, parks, Birchmount Community Cntr, library, places of worship. 5mins drive to two GO Train stations, great schools, big box stores, two golf courses, the winding trails of Warden Woods & tranquil Rosetta McClain Gardens overlooking the spectacular Scarborough Bluffs. 10mins to two fantastic beaches Bluffers & Woodbine. Get so much more for your money at the Terrace on Danforth! (id:61852)
Royal LePage Signature Realty
1807 - 212 Eglinton Avenue E
Toronto, Ontario
Bright Large 1 Bedroom + Den (738 Sqft) With Unobstructed View, Morning Light & Large Windows. Kitchen With Storage And Breakfast Area. Open Concept Living/Dining Space. Den Ideal For Home Office or Guest Room. Bedroom With Walk-In Closet, Utilities & Parking Incl. Steps Away From Restaurants, Shopping, Grocery, Clinics, Zip Car Etc. 95 Walk Score! Great Amenities: Indoor Pool, Gym, Party Room, Bbq Area. Guest Suite, Visitors Parking, Security & More! (id:61852)
Royal LePage Signature Realty
902 - 55 Scollard Street
Toronto, Ontario
Fantastic Four Seasons. Beautifully furnished and equipped, and ready to move in, just bring your toothbrush. Perfect oversized 1 bedroom in the heart of Yorkville, 1100 sq ft plus 20 foot east facing balcony. Full services and amenities available to residents including concierge service, valet parking, membership to the health club,. Room service & maid services available on an a la carte basis. (id:61852)
Hazelton Real Estate Inc.
3503 - 11 Yorkville Avenue
Toronto, Ontario
An Incredible Opportunity To Own This Upscale 1-Bedroom + Den Condo With A Spectacular Panoramic View Located In Toronto's Most-Highly Coveted Neighbourhood - Yorkville! *** This Suite Offers Style, Sophistication And An Open-Concept Layout With Large Windows That Provide Plenty Of Natural Light. Almost 600 Sq.Ft. Of Elegantly Designed Living Space With 9 Ceiling ***Absolutely Stunning Kitchen Which Is Fully Equipped With Premium Miele Appliances And A Beautiful Waterfall Dining Island, Built-In Wine Fridge And Chilling Station That Is Ideal For Cooking & Entertaining *** Spacious & Luxurious 'Hotel Inspired' Bathroom And Separate Den That Provides Functional Workspace *** This Is An Award Winning 5-Star Luxury-Type Of Building With 24/7 Concierge/Security, State Of The Art Fitness Centre, Infinity Edge Indoor/Outdoor Swimming Pool, Zen Garden, Outdoor Lounge Complete With BBQ's, Wine Tasting Room, Multi-Functional Indoor Lounge, Business Centre, Movie Theatre & Much More! *** Incredible Location With Convenient Access To TTC, Yonge & Bloor, World-Class Shops, Top Schools/Universities, Designer Brands, Restaurants, Entertainment, Art, Culture And Social Events - Walking Distance To Everything! *** Unit Is Less Than 1 Year Old And In Immaculate Condition. (Note - This Is An Ideal Investor Opportunity, Unit Is Leased For $2,900/Month Until July 15, 2026 To An A+ Tenant, Willing To Extend). (id:61852)
Sutton Group-Heritage Realty Inc.
1715 - 400 Adelaide Street E
Toronto, Ontario
Spacious 2-bedroom, 2-bathroom condo at Ivory on Adelaide available for rent March 1, 2026. Includes parking. Enjoy premium building amenities including 24-hour concierge, gym, party room, guest suites, and rooftop terrace with BBQs and city views. Prime downtown location: 5 min walk to King East dining & cafés, 8 min to St. Lawrence Market, 10 min to the Financial District, and steps to TTC streetcar. Ideal for professionals seeking comfort, convenience, and lifestyle. (id:61852)
RE/MAX Excel Titan
2210 - 20 Edward Street
Toronto, Ontario
Modern and Spacious 3 Bedroom Condo in the Heart of Downtown Toronto! Located at Yonge & Dundas, Steps to Everything the City Has to Offer. Bright Open-Concept Layout with Floor-to-Ceiling Windows and a Large Balcony Offering Stunning City Views. Contemporary Kitchen with Integrated Appliances and Sleek Finishes. Exceptional Walk Score of 99 - Just Steps to TTC Subway, Eaton Centre, Toronto Metropolitan University, University of Toronto, Hospitals, Shops, Restaurants, Cafés, and Entertainment. Perfect for Urban Living! (id:61852)
Century 21 Heritage Group Ltd.
