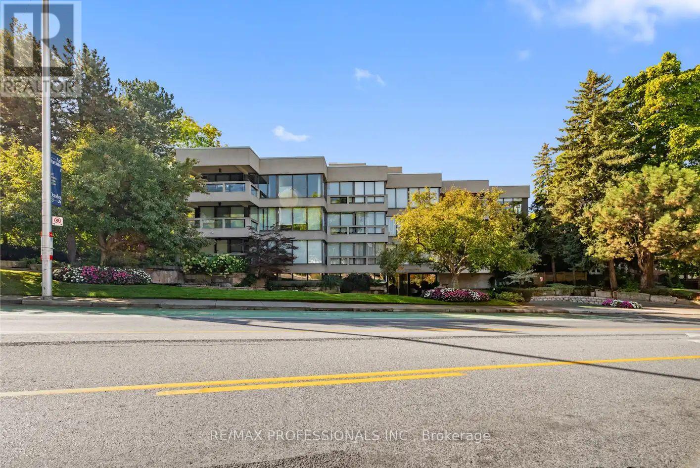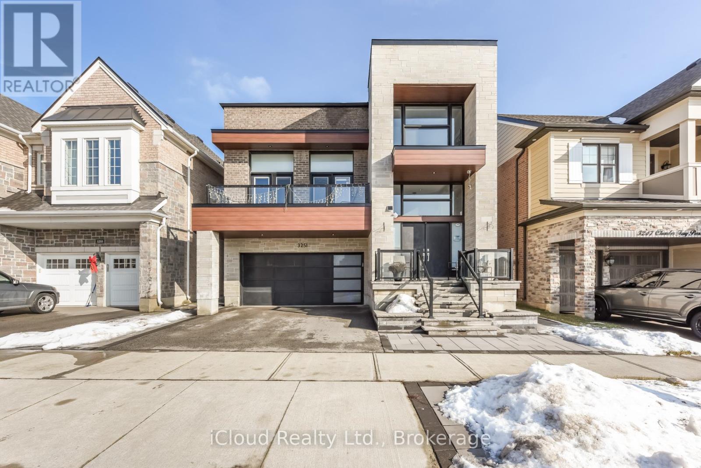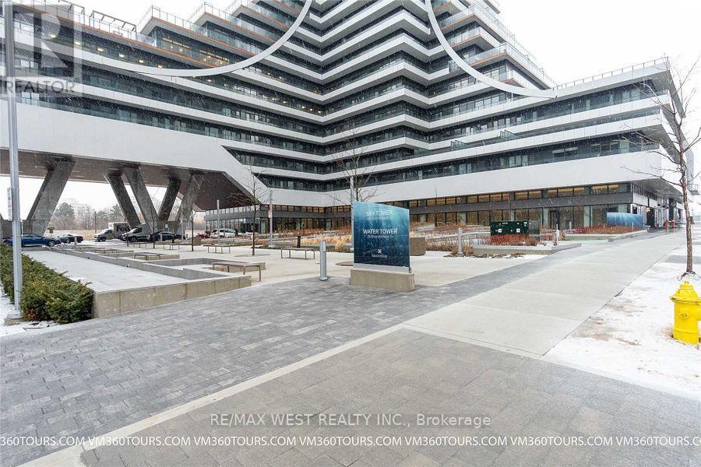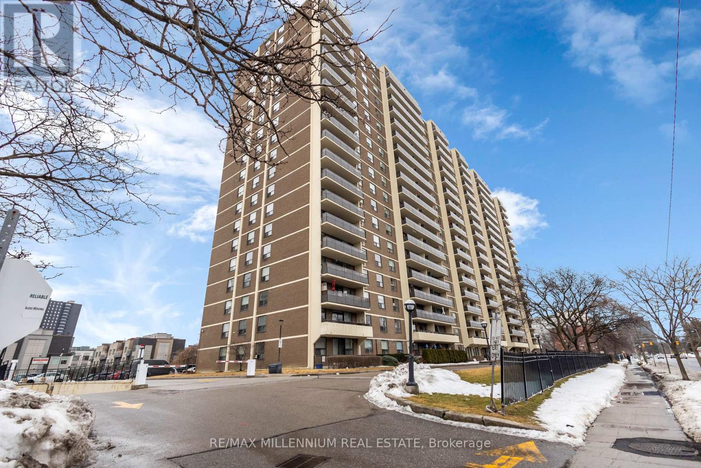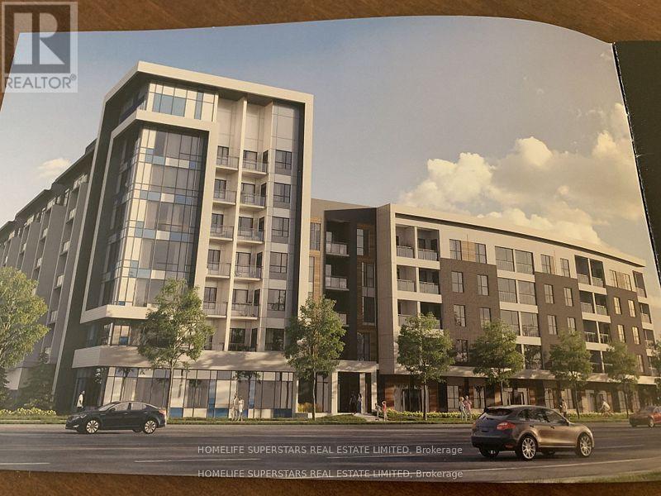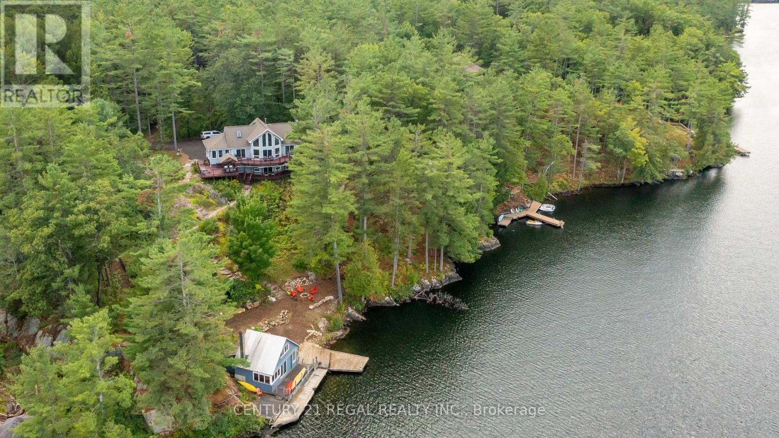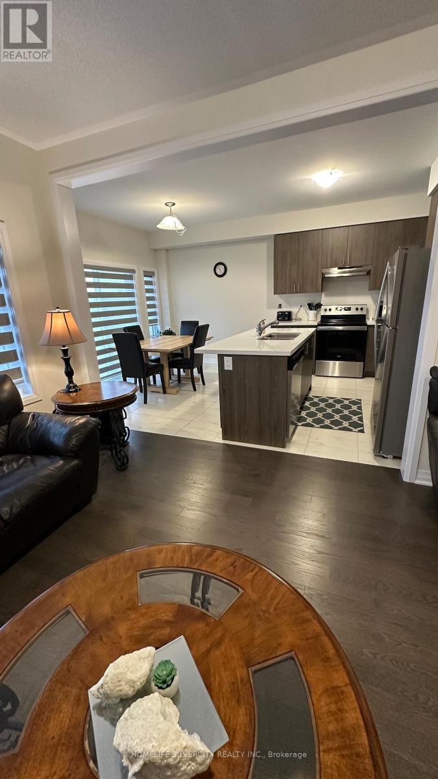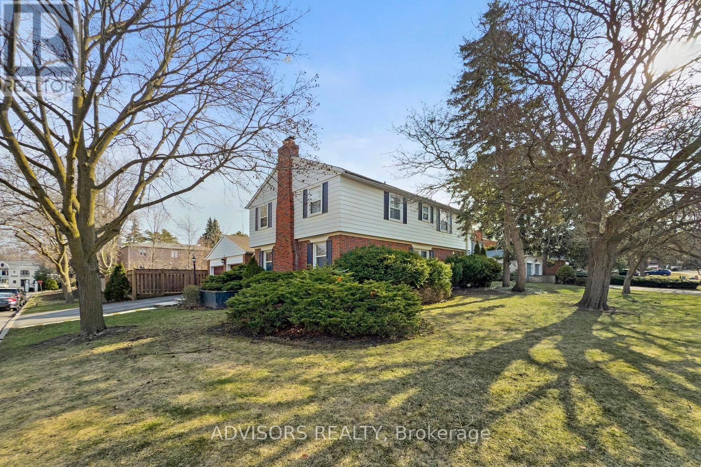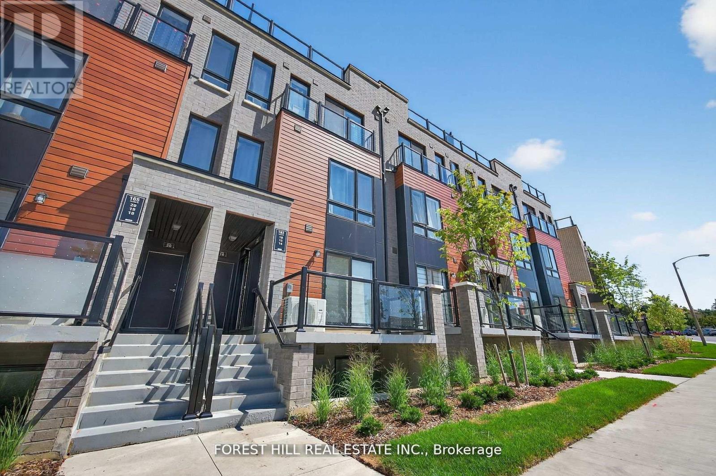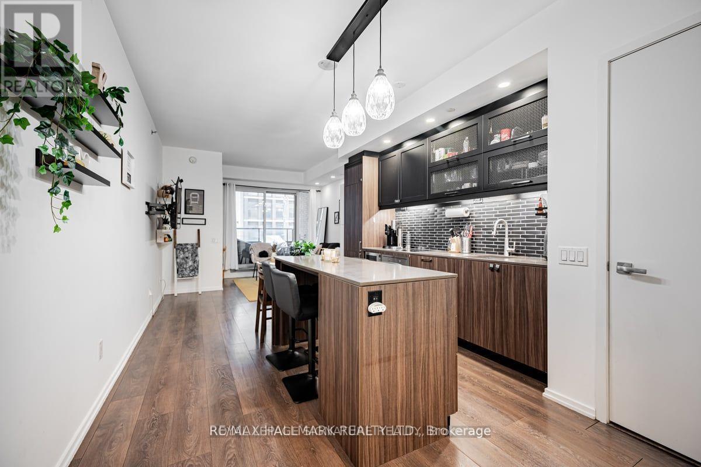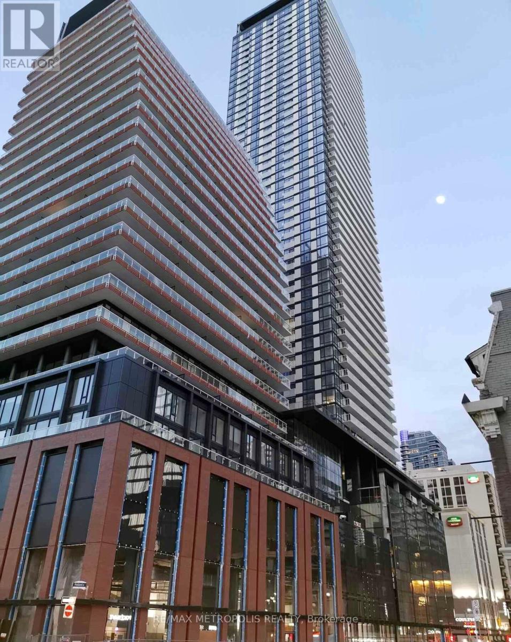404 - 2545 Bloor Street W
Toronto, Ontario
Rare Opportunity in Coveted Boutique Condo Building "The Waterfall": Large, Penthouse Level 1600+ Square Foot 2 Bed/2 Bath Unit With Covered Terrace And Wood Burning Fireplace For Sale For the First Time in 30 Years! This Massive Unit is Ready For A Modern Renovation and to be Enjoyed for Another 30 Years! Truly a "Forever" Address - Own in One Of Bloor Wests Most Prestigious and Recognizable Condos - Frank Lloyd Wright Design Inspired Building Overlooking The Humber River. Meticulously Maintained Building and Common Areas, Extremely Helpful Property Management, Very Private Unit Facing the Quiet Residential Streets, And Only 31 Units in This Exclusive Building. Excellent Walk Score: Walk to Subway, Bloor West Village, Etienne Brule Park (And Many More Parks, Walking & Cycling Trails), Schools, Shops and Restaurants of BWV, Close to Highway, Downtown, Airport. Sale of Unit Includes1 Parking and 1 Locker. (id:61852)
RE/MAX Professionals Inc.
3251 Charles Fay Pass
Oakville, Ontario
Be the First to Call This Stunning Detached Home for lease! - 3251 Charles Fay Pass Oakville Welcome to this beautiful and spacious four-bedroom, three-bathroom detached home, perfectly situated in one of Oakville's most sought-after and well-preserved communities. Enjoy extra parking space and excellent curb appeal in a quiet, family-friendly neighborhood. Key Features: Four generously sized bedrooms, Three upgraded bathrooms with modern finishes, Open-concept main floor layout, Open-concept main floor layout, Separate side entrance to the basement, Large great room with oversized windows and a stunning 15-foot ceiling, Hardwood flooring throughout the main floor, including kitchen, dining, family, and great room, 9-foot ceilings on both the main and second floors, Elegant oak staircase. Prime Location: Minutes from Oakville Trafalgar Memorial Hospital, Close to public transit, schools, and parks, Near Oakville Place, Easy access to Highways 403, 407, and QEW, Conveniently located near the GO Station, Close to major retailers including Walmart, Real Canadian Superstore, Food Basics, Fortinos, and Canadian Tire. White Oaks Secondary School - Well-regarded public high school with strong academic performance and options like IB programming in some years. Oakville Trafalgar High School - Often ranked at the top of Oakville's high schools; excellent academics and programs. Don't miss this rare opportunity to lease a home in an unbeatable location. For more details or to schedule a viewing, contact us today. (id:61852)
Icloud Realty Ltd.
5111 - 30 Shore Breeze Drive
Toronto, Ontario
Welcome To Eau-De-Soleil -- Toronto's Most Successful & Luxurious Waterfront Community. A One Of-A-Kind Luxury Miami Style Living In Iconic Toronto's Landmark. Spacious, Bright West View, Luxurious Unique 1 Bedroom With Large Balcony, Ensuite Laundry, 9'Ft Ceilings, Amenities Include Indoor Saltwater Pool, Exercise Room, Yoga/Pilates Room, Games Room, Party Room & Rooftop Deck Overlooking The City And Lake. Steps From The Lake, Bike Trails & Restaurants. (id:61852)
RE/MAX West Realty Inc.
1108 - 511 The Drive W
Toronto, Ontario
Absolutely stunning 2 Bedroom + Den suite offering a spacious 1,300+ sq. ft. layout with spectacular southeast Toronto skyline views. The thoughtfully designed floor plan features a designer kitchen with maple cabinetry, modern fixtures, ceramic flooring, and a stylish backsplash perfect for everyday living and entertaining. -Upgraded bathrooms showcase contemporary vanities, updated lighting, and modern finishes. Enjoy the convenience of ensuite laundry, a generous primary bedroom with walk-in closet and private ensuite, and a versatile den ideal as a third bedroom, home office, or study.Condo fees include parking, high-speed internet, water, hydro, and access to premium amenities including a gym, pool, sauna, party and meeting rooms, and children's playground offering worry-free living.Ideally located minutes from schools, parks, shopping, and transit, this move-in-ready home blends space, comfort, and city living perfectly. (id:61852)
RE/MAX Millennium Real Estate
204 - 95 Dundas Street W
Oakville, Ontario
Beautiful Mattamy's 5 North Condos, With 908 Sq ft plus Balcony, One of the largest Unit in the Building, With 2 Huge Bedrooms, 2 Bath, Plenty of Sunshine . Great open concept layout. Premium Upgrades Incl. S/S Appliances; Granite counters, Tall kitchen cabinetry, Contemporary Island, Two Mirror Closets. Enjoy your morning coffee in beautiful private Terrace. One Parking Spot And One Locker included. Ensuite Laundry. Only utility to pay is Oakville Hydro. Don't Forget To Check Out The Beautiful Amenities: Roof Top Terrace ( on 5th Floor ), Bbq Area ( 5th floor) , Courtyard, Party room, & Gym. Visitor Parking. Just Mins To Major Highways, New Hospital, Go Train, Restaurants, Shopping & Downtown Oakville. Property is vacant, One parking spot, one huge locker and Free Rogers ignite interrnet is included in the lease .Property vacant, Move anytime. (id:61852)
Homelife Superstars Real Estate Limited
1961 Beaver Dam Road
Severn, Ontario
Magnificent Four-Season Waterfront Property on Trent Severn. Set on over 3.5 acres with an impressive 223 feet of clean deep waterfront. This cottage offers the privacy, space, and lifestyle buyers dream about. Located on a wide, open stretch of the Trent-Severn Waterway just minutes from Severn Falls, you'll enjoy expansive water views and endless opportunities for boating, swimming, and water sports.The main cottage features 3+1 bedrooms and a thoughtfully designed layout ideal for gathering and entertaining. A chef's kitchen anchors the home, flowing into beautiful dining and living spaces with stunning lake views. Rich wood finishes, exposed timber frame and beam accents, and warm natural textures create an inviting yet refined atmosphere throughout. Large decks extend the living space outdoors, making it effortless to host family and friends.The property also includes a charming, original lakeside bunkie with additional sleeping accommodations, a large dock, boat port, and a lakeside fire pit, the perfect setting for long summer evenings by the water. Just 1.5 hours from the GTA and a short drive to local amenities, this property offers year-round enjoyment. In the winter months, it transforms into a private retreat with trail access for snowmobiling and snowshoeing just minutes away, plus ski resorts within 30 minutes. A true waterfront gem,perfect for personal family use or as a turnkey vacation rental with excellent income potential. (id:61852)
Century 21 Regal Realty Inc.
1351 Broderick Street
Innisfil, Ontario
Beautiful 3 B/ Rooms, 3 washroom detached Double Car Garage home, in excellent family neighborhood; Main floor boasts aft ceiling. Beautiful Stained hardwood floors. (id:61852)
Homelife Silvercity Realty Inc.
15 Alcaine Court
Markham, Ontario
Stunning Executive Home in Prestigious 'Old Thornhill' with Modern Upgrades! This beautifully updated residence sits on a premium lot in a quiet cul-de-sac. The home boasts an eat-in kitchen with granite counters and stainless steel appliances, hardwood flooring in the living, dining, and family rooms, and a marble fireplace. The newly completed lower level features high-quality finishes, nanny's quarters, and a huge recreation room. A separate entrance to the basement offers rental income potential. Recent upgrades include a 2023 air conditioner, a 2017 sump pump, new windows, upgraded laundry flooring, and a 2011 roof. The stone-front exterior adds timeless curb appeal, while the premium-sized, south-facing backyard provides a mature, private setting with an oversized flagstone patio. Additional highlights include direct garage access and a serene, tree-lined lot. A perfect blend of elegance and functionality in a coveted location! (id:61852)
Advisors Realty
16 - 165 Tapscott Road
Toronto, Ontario
*** Vacant & New move-In ready *** 2 bedroom / 2 bathroom townhome in the newly planned Presto Condo Town Community. This Master-planned development offers the perfect blend of comfort, convenience, and modern living. Bright, open-concept townhome is feature packed with premium finishes thru-out with 9 smooth ceilings, large windows overlooking the landscaped courtyard, laminate flooring in the main floor, energy-efficient stainless steel appliances and a modern kitchen with granite countertops, a breakfast bar and sleek cabinetry. A super large private rooftop terrace with clear unobstructed views offers an inviting space to relax, dine, or host friends & family. Comfort and convenience right at your doorstep with just mere steps to Medical office clinics, schools, university, Colleges, shopping, parks, public transit & 401. (id:61852)
Forest Hill Real Estate Inc.
227 - 783 Bathurst Street
Toronto, Ontario
Welcome to 783 Bathurst St in the heart of the Annex! This beautifully upgraded 2-bedroom, 2-bathroom condo with parking is perfectly positioned just steps to Mirvish Village, Seaton Village and vibrant Koreatown - truly one of Toronto's most dynamic and walkable pockets. Inside, you'll find a bright open-concept layout with a modern kitchen featuring upgraded hardware, elegant French doors, custom built-in closets, upgraded lighting throughout, and a stunning hotel-inspired glass shower in the primary ensuite. The chic tiled terrace is the perfect little extension of your living space - ideal for morning coffee or evening wine. The building offers exceptional amenities including 24-hour concierge, a fully equipped gym, dog spa (yes please!), party and dining rooms, shared office space for those work-from-home days, and a beautifully designed outdoor patio with rentable BBQs. Urban energy meets refined comfort - an incredible opportunity to live in one of Toronto's most vibrant neighbourhoods. (id:61852)
RE/MAX Hallmark Realty Ltd.
720 - 320 Moss Park E
Toronto, Ontario
Step into elevated ci living at The Modern, where morning light and skyline views define everyday comfort. This thoughtfully designed one bedroom condo in the heart of downtown Toronto features a bright, open concept layout. A sleek kitchen, engineered hardwood flooring, and 9 foot ceilings create a refined yet inviting atmosphere. The spacious bedroom with a walk-in closet offers both comfort and practicality ideal for professionals or couples. Residents enjoy exceptional amenities, including a rooftop pool and jacuzzi, fully equipped gym, party room, work/study room, guest suite, and secure bike storage-perfect for both convenience and lifestyle. Located just minutes from the Distillery District, the DVP, Queen East's restaurants and cafés, the Beaches, Cherry Beach, Thompson Park, and the CN Tower, you'll have effortless access to shopping, dining, and entertainment. Experience downtown living at its finest, where the city is vours to enijoy. (id:61852)
RE/MAX Your Community Realty
1107 - 18 Maitland Terrace
Toronto, Ontario
New Teahouse Condo Unit On Yonge St & Wellesley. Spacious Open Layout 1 Bed Unit W/ Oversized Balcony - Unobstructed Yonge St City View. Larger Of The 1 Bdrm Layouts. Laminate Flr Thr-Out. Modern Kitchen W/Quartz Countertop, S/S Appliances. Prime Location In The Downtown Core. Steps To Subway Stations, Ttc, U Of T, Ryerson, George Brown, Eaton Centre, Yorkville Shops, Restaurants & Entertainment. Wonderful Amenities In Building. Move In Today! (id:61852)
RE/MAX Metropolis Realty
