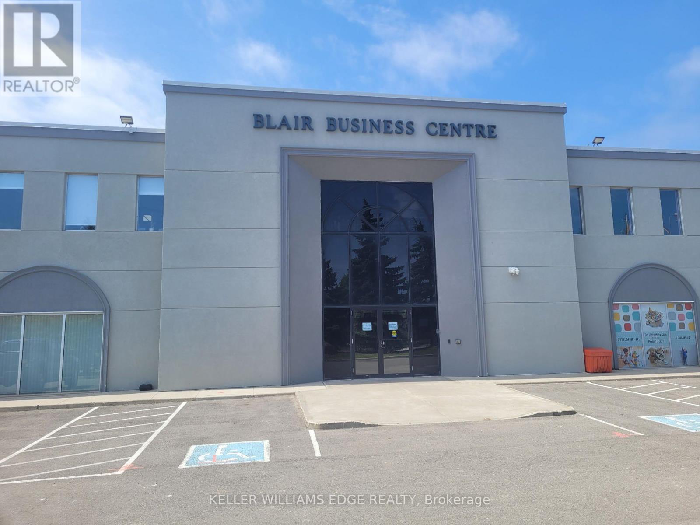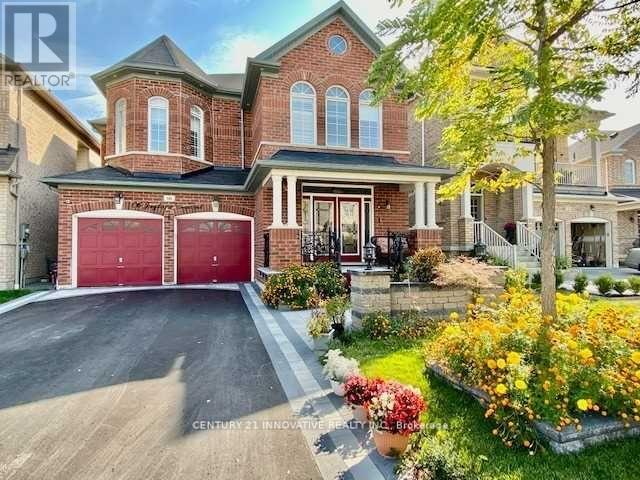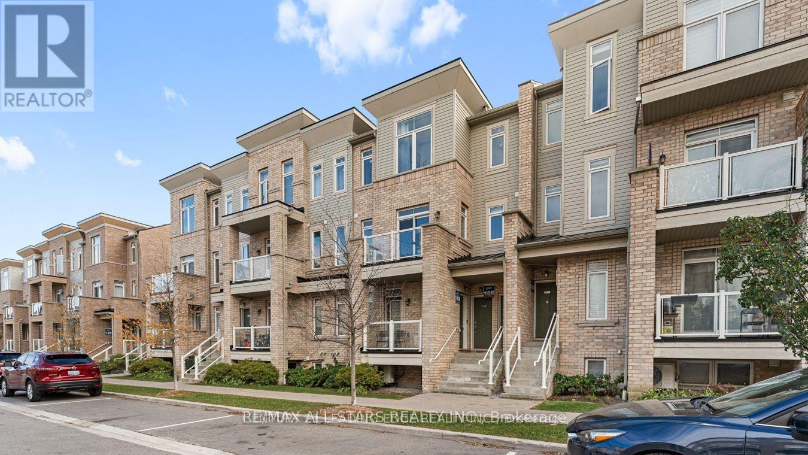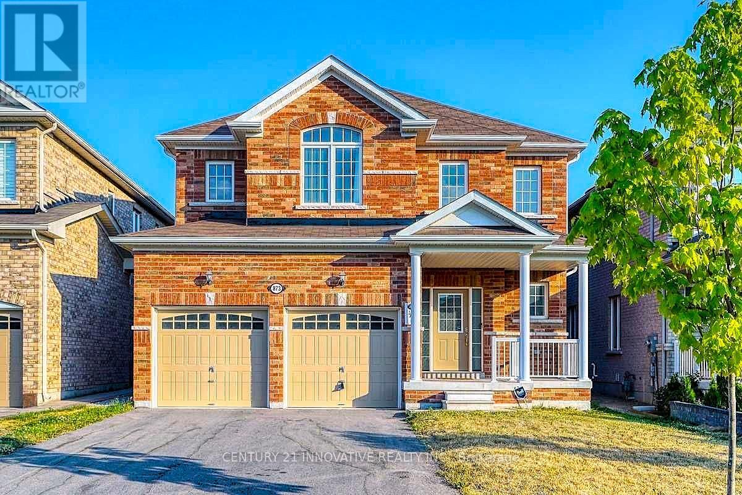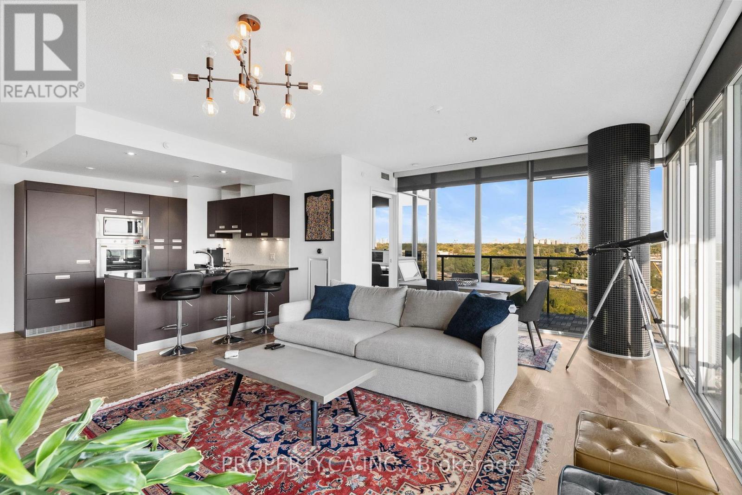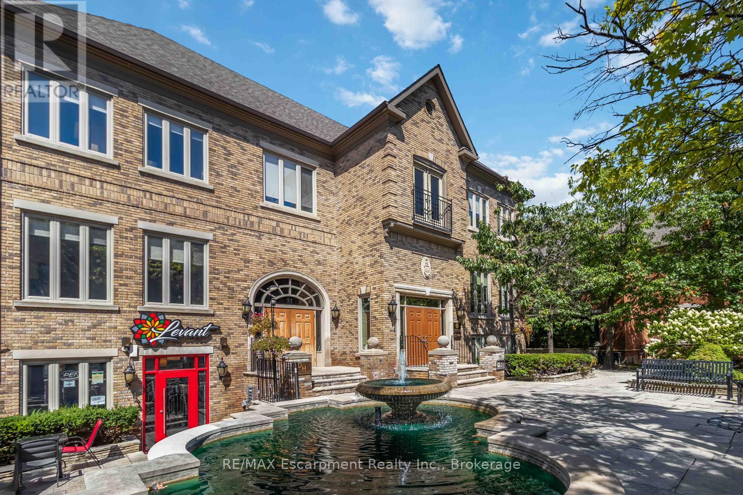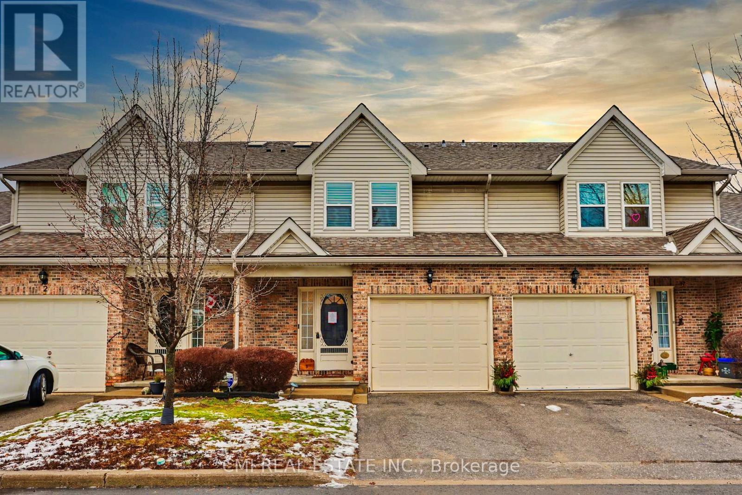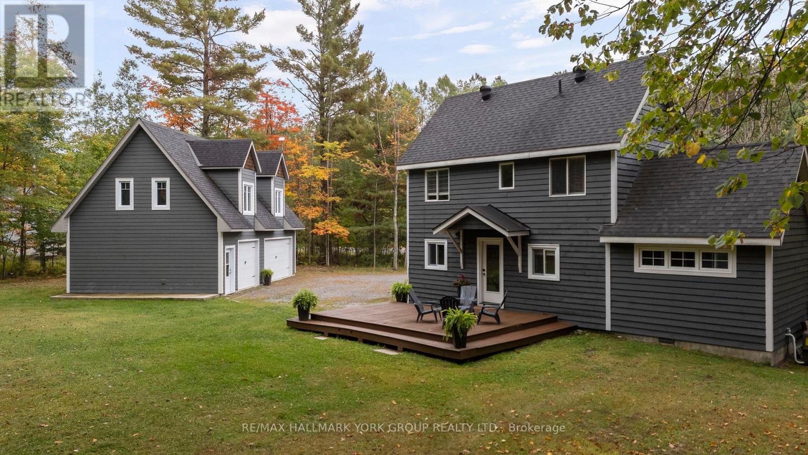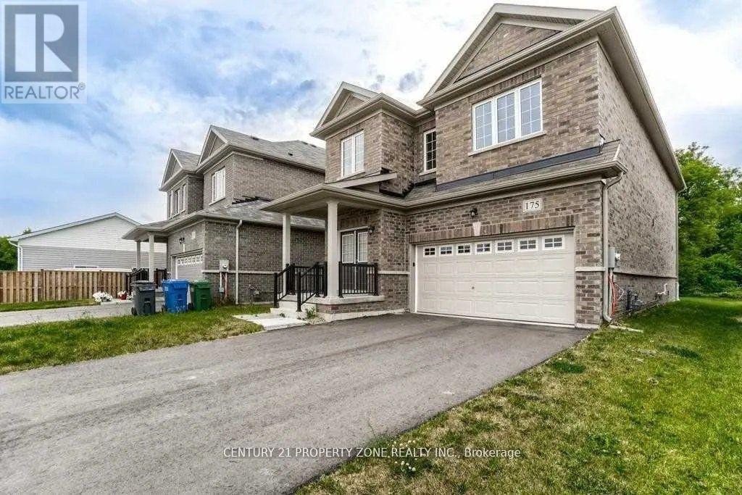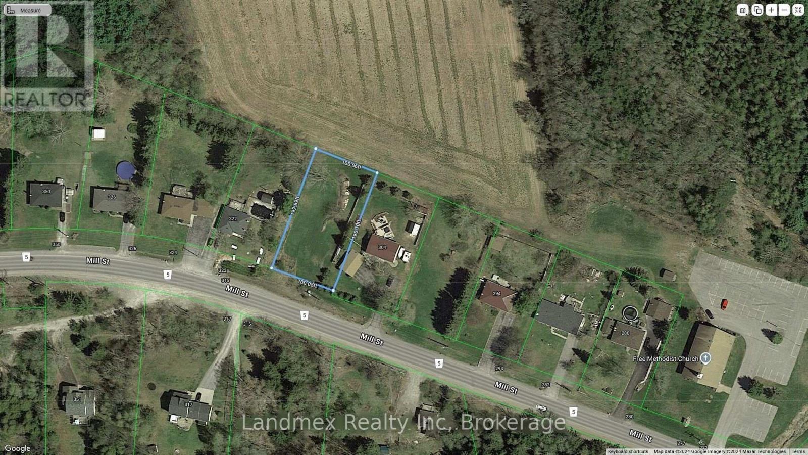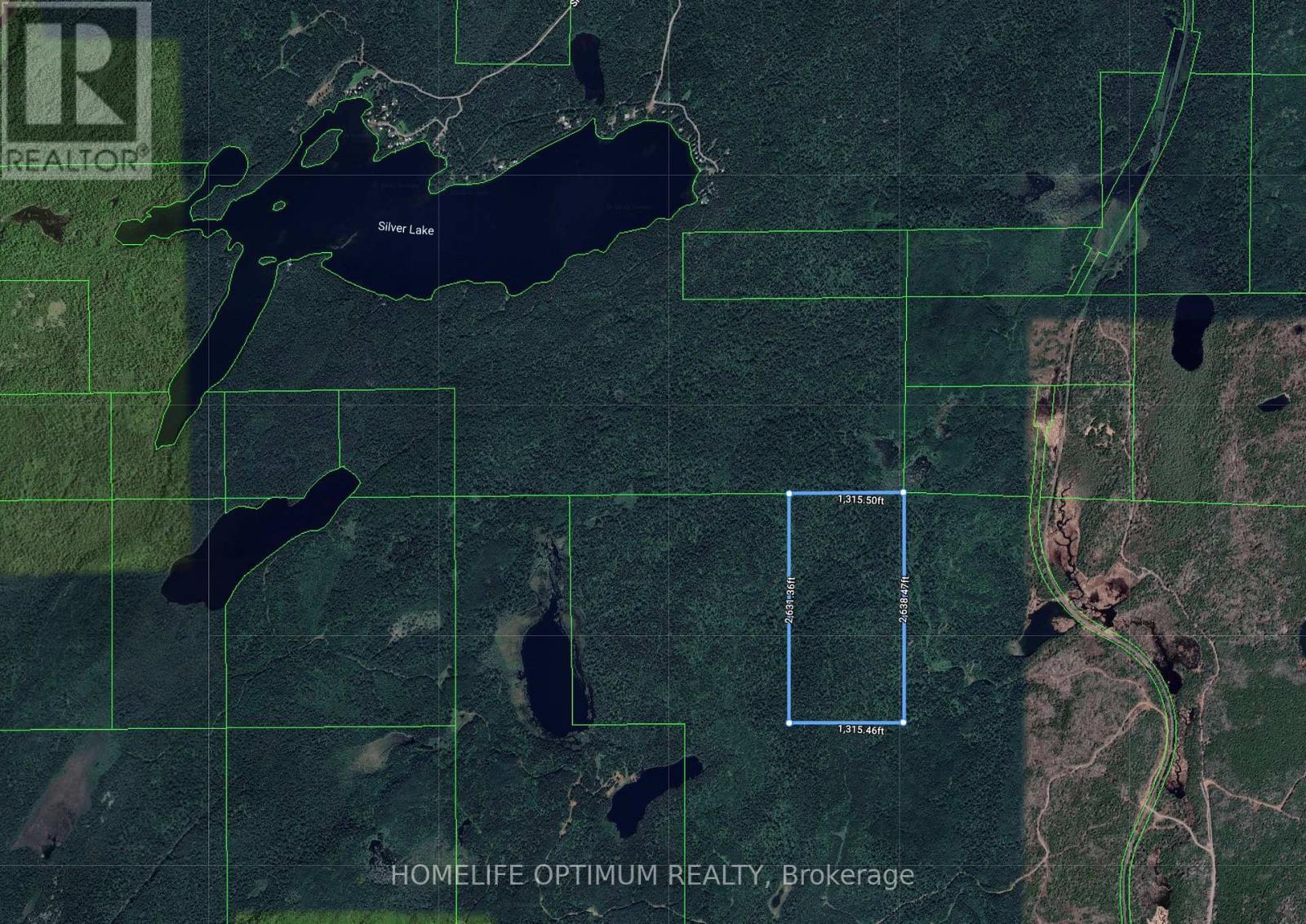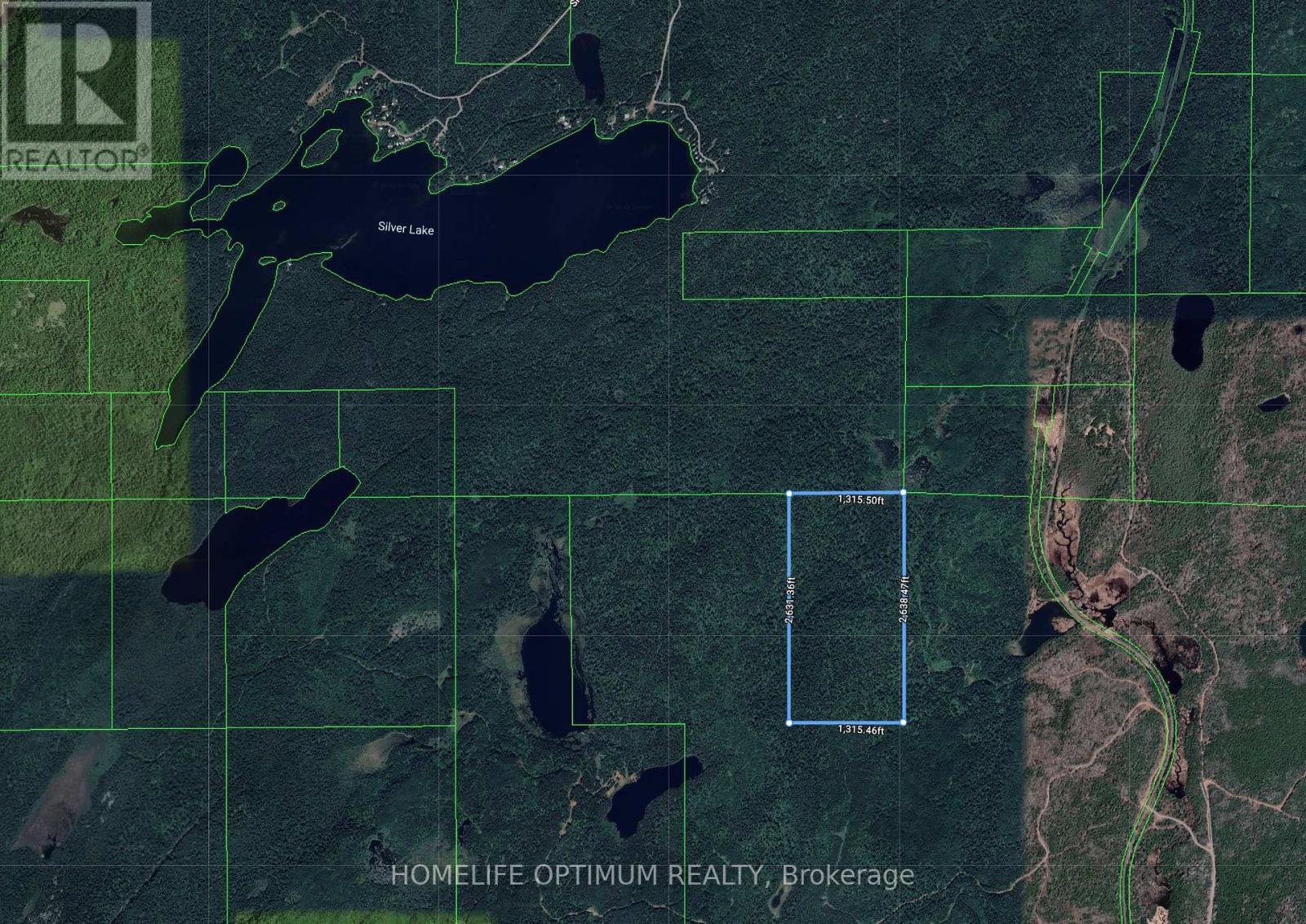B - 1160 Blair Road
Burlington, Ontario
Prime Burlington Central Location! Bright main-floor office space at Blair Business Centre offering abundant natural light and excellent corner-unit visibility. Conveniently located just 3 minutes from the QEW and surrounded by a wide range of amenities. The building features a strong mix of professional tenants, including many established medical offices. The unit is currently set up for physiotherapy and is perfect for medical, professional, or other permitted commercial uses. A smaller additional office is also available. Ample on-site parking is provided. GE1 zoning allows for a wide range of commercial uses. Gross rent includes heat and hydro, subject to use. (id:61852)
Keller Williams Edge Realty
66 Juglans Crescent
Whitchurch-Stouffville, Ontario
2 Bedrooms legal Basement for lease In Stouffville with separate entrance. Absolutely fantastic Location. Very Fast-Growing Community. Stainless Steel Appliances. (id:61852)
Century 21 Innovative Realty Inc.
63 - 1779 Rex Heath Drive
Pickering, Ontario
6 month short term rental***Gorgeous stacked townhouse in one of Pickering's sought after areas. open concept, brightly lite and freshly painted 2 bedroom, 3 bathroom move in ready. Attached garage for parking convince. Stainless steel appliances. Ensuite laundry and private balcony. Close to all amenities, parks, trails, shopping, highway. (id:61852)
RE/MAX All-Stars Realty Inc.
Basement - 873 William Lee Avenue
Oshawa, Ontario
Brand-new legal basement apartment featuring 3 bedrooms and 2 bathrooms with a separate entrance, conveniently located within walking distance to schools, shopping centers, and the library. (id:61852)
Century 21 Innovative Realty Inc.
1211 - 90 Park Lawn Road
Toronto, Ontario
Welcome To South Beach Condos, An Award-Winning Luxury Residence By Amexon. This Stunning North-East Facing Corner Suite In The Heart Of Mimico Offers The Perfect Balance Of Style, Comfort, And Convenience. With Just Over 1,000 Sq. Ft. Of Sun Filled Living Space, This 2 Bedroom Plus Den, 2 Full Bathroom Home Offers An Open Concept Layout Designed For Both Functionality And Elegance. Floor To Ceiling Windows Showcase Unobstructed Views, Best Enjoyed With A Coffee From Your Large 237 Sq. Ft. Wraparound Balcony. The Chef Inspired Kitchen Is Ideal For Entertaining, Featuring A Large Island, Custom Cabinetry, And Premium European Stainless Steel Appliances. The Spacious Primary Suite Includes A Walk In Closet And A Luxurious 4 Piece Ensuite. Beyond Your Suite, South Beach Condos Offers An Unparalleled Lifestyle With Hotel Inspired Amenities. Relax At The Shore Club Spa, Stay Active In Two Fully Equipped Fitness Centres, Or Unwind In The Saltwater Pools, Whirlpools, Sauna, And Steam Rooms. Additional Amenities Include A Basketball Court, Squash Courts, Yoga Studio, Movie Theatre, And Professional Work From Home Lounges With Wi-Fi. Located Steps From Scenic Trails Leading To Humber Bay And The Waterfront, This Community Blends The Vibrancy Of City Living With Natural Beauty. With Easy Highway Access And The Upcoming Park Lawn GO Station, Commuting And Travel Will Be Effortless.This Is More Than A Condo. It's A Lifestyle. (id:61852)
Property.ca Inc.
208 - 53 Village Centre Place
Mississauga, Ontario
Private individual office now available for rent at Hurontario and Highway 403, one of Mississauga's most convenient and recognizable business locations. This prestigious address places you just minutes from Square One, major corporate centres, public transit, and direct highway access, making it ideal for professionals who want a central and easily accessible workspace. Office is clean, quiet, and well-maintained-perfect for consultants, small business owners, remote workers, and anyone looking for a dedicated professional environment away from home. Exceptional value for those who want the benefits of a top-tier address without high overhead costs. Whether you're meeting clients or simply need a reliable workspace, this office provide the flexibility, convenience, and professional setting you're looking for. (id:61852)
RE/MAX Escarpment Realty Inc.
3 - 5070 Drummond Road
Niagara Falls, Ontario
A beautifully maintained 3-bedroom, 2.5-bath townhouse with an attached garage in the highly desirable Pine Meadows-one of Niagara Falls' most centrally located and well-run condominium communities. This immaculate, fully finished home features neutral décor throughout, a welcoming living room with fireplace, a skylit staircase and upper hallway, quartz kitchen countertops, updated cabinetry, a reverse osmosis water system, garburator, included appliances, convenient bedroom-level laundry, a primary bedroom with walk-in closet, and a finished rec room with wet bar, plus a deck/patio off the kitchen for outdoor enjoyment. Low condo fees cover building maintenance including windows and skylight, snow removal, lawn care, and general property upkeep, with plenty of visitor parking available. Ideally located close to shopping, amenities, and highway access, Pine Meadows offers an effortless lifestyle-simply move in and enjoy this exceptional home with no disappointments. (id:61852)
Cmi Real Estate Inc.
1628 Muskoka Road N
Gravenhurst, Ontario
Nestled on a peaceful 0.76 acre, park-like property, this Muskoka retreat blends comfort, charm and quiet serenity. The 1,694 sq ft chalet-inspired home, offers 3 bedrooms and 3 bathrooms, designed for relaxed living and gatherings. Inside the home, a modern rustic atmosphere flows through with wide-plank hardwood floors, exposed beams and thoughtful touches like a classic clawfoot tub. The main floor primary suite feels like a private hideaway with vaulted ceilings a spa like 3 piece ensuite featuring a stone shower, a walk-in closet, all overlooking a large patio. Upstairs the vaulted loft offers a cozy space to relax or entertain accompanied by two additional bedrooms and a full 4 piece bathroom. A rare triple-car detached garage with heated radiant slab flooring and a bright 500 sq. ft. loft above provides endless possibilities - from a studio, gym or office to a future coach house, as services and plumbing rough-ins are already in place. Below, a clean and functional 5' crawlspace provides storage and houses the home's services, insulated with spray foam and finished with a concrete floor for durability. Recent updates give peace of mind, including a newer roof (2016), on demand water heater (2018), fresh kitchen counters (2023), a new furnace (2023) along with tasteful cosmetic upgrades that add to the home's welcoming feel. Located just minutes from town on a paved year-round road, this property offers the best of Muskoka living - tranquil country privacy with all the conveniences of municipal services and high-speed internet. A perfect blend of cozy retreat and everyday comfort, this is a place to slow down, breathe and truly feel at home. (id:61852)
RE/MAX Hallmark York Group Realty Ltd.
175 Werry Avenue
Southgate, Ontario
Welcome to this stunning, move-in-ready gem offering over 4 bedrooms of comfortable and stylish living in a sought-after neighborhood. This home features a grand double-door entry that opens to a spacious layout with separate living, dining, and family rooms perfect for families and entertaining guests. The upgraded eat-in kitchen with large windows, and a walkout to a beautifully landscaped backyard. Enjoy premium finishes throughout, including pot lights, hardwood floors, oak stair case with iron pickets, fresh paint, and a separate side entrance to the basement ideal for future income potential or extended family living. Upstairs, you'll find 4 generously sized bedrooms, each with walk-in closets and large windows that flood the space with natural light. Don't miss out on this incredible opportunity your forever home is waiting! (id:61852)
Century 21 Property Zone Realty Inc.
Pt Lt A Con 5 Sidney Street
Quinte West, Ontario
Vacant Land For Sale. Approximately 0.44 Acres Located In A Quiet And Mature Neighbourhood in Quinte West. Located Close To Trent River About A 15 Min Drive To The 401. Lots To Keep Your Family Busy In All Seasons. Many Waterways For Boating, Hills For Skiing And Parks For Play. Sold As Is Where Is. **EXTRAS** Land Is Not In Trenton As Indicated In GeoWarehouse. No Municipal Address. Located On Mill St Frankford Area. Approx. 6th Property From The Free Methodist Church (Same Side) No Homes Behind The Lot. (id:61852)
Landmex Realty Inc
E1/2 Of Ne1/4 Sec 9 Con 5 N/a
Shuniah, Ontario
Nestled in the heart of Shuniah, Ontario, this stunning 80-acre property offers a serene, remote escape surrounded by the rugged beauty of the Canadian Shield. Shuniah Township is an organized township within the District of Thunder Bay. The property is located roughly 40km North of the city of Thunder Bay. This area is known for its rolling hills. According to the contour maps, this 80-acre parcel is no exception. The highest point on this property is located in the south section and sits at 340 Meters above sea level (MASL). The parcel is covered in Mature timber, with no history if ever being harvested. You can drive to within 1.4km of the property in the non-winter months. You are also only 1km away from Silver Lake (id:61852)
Homelife Optimum Realty
E1/2 Of Ne1/4 Sec 9 Con 5 N/a
Shuniah, Ontario
Nestled in the heart of Shuniah, Ontario, this stunning 80-acre property offers a serene, remote escape surrounded by the rugged beauty of the Canadian Shield. Shuniah Township is an organized township within the District of Thunder Bay. The property is located roughly 40km North of the city of Thunder Bay. This area is known for its rolling hills. According to the contour maps, this 80-acre parcel is no exception. The highest point on this property is located in the south section and sits at 340 Meters above sea level (MASL). The parcel is covered in Mature timber, with no history if ever being harvested. You can drive to within 1.4km of the property in the non-winter months. You are also only 1km away from Silver Lake (id:61852)
Homelife Optimum Realty
