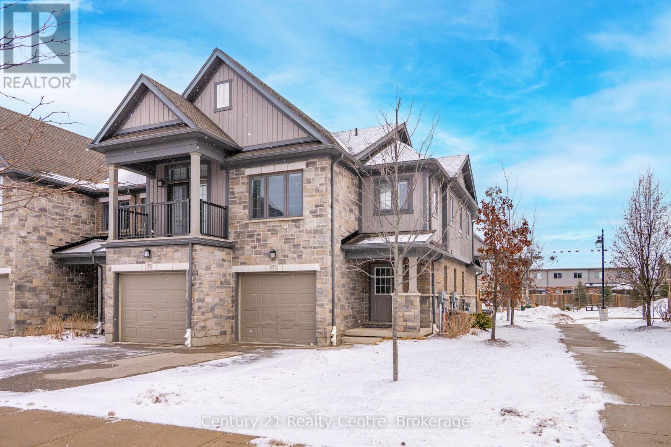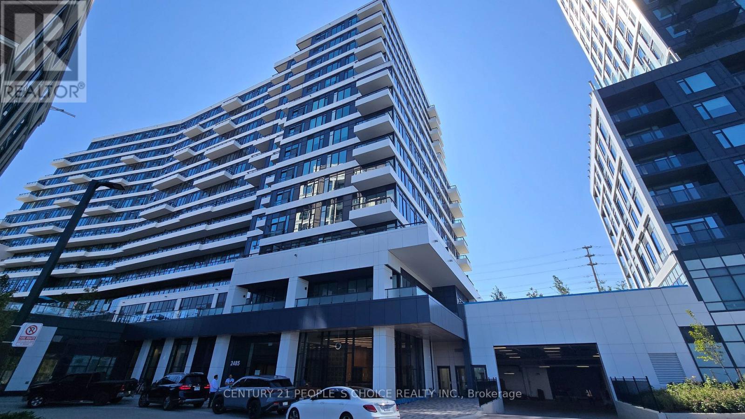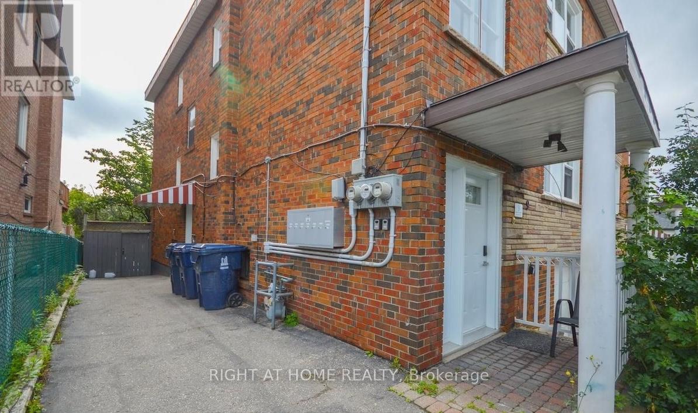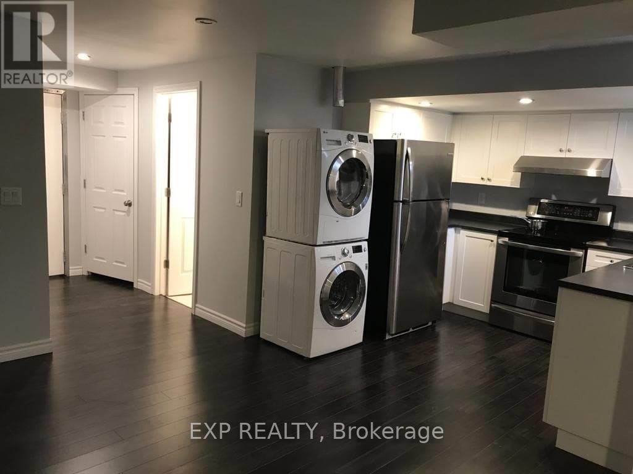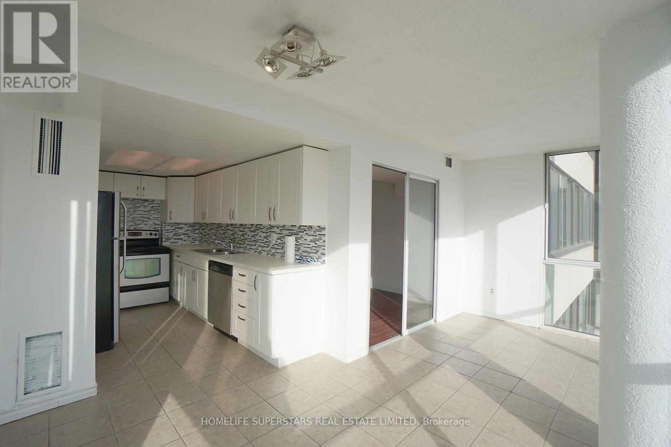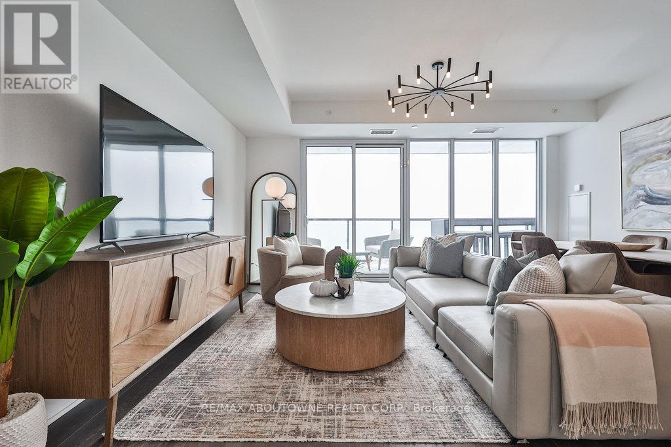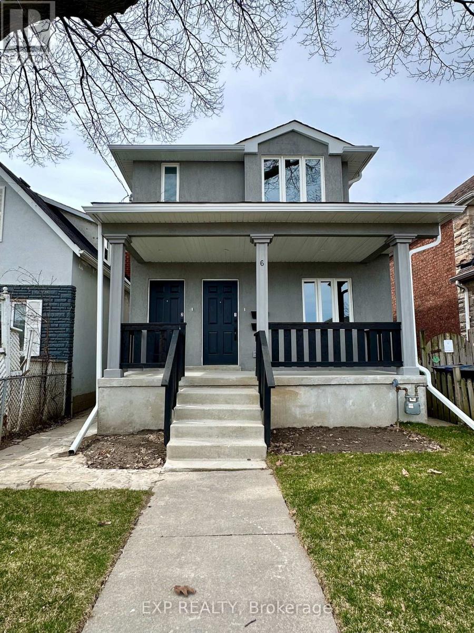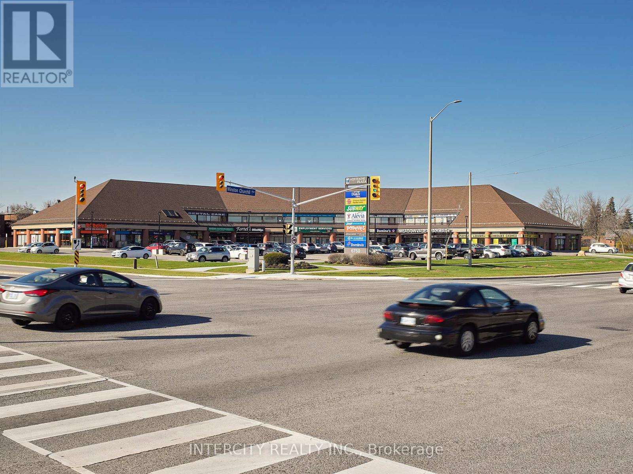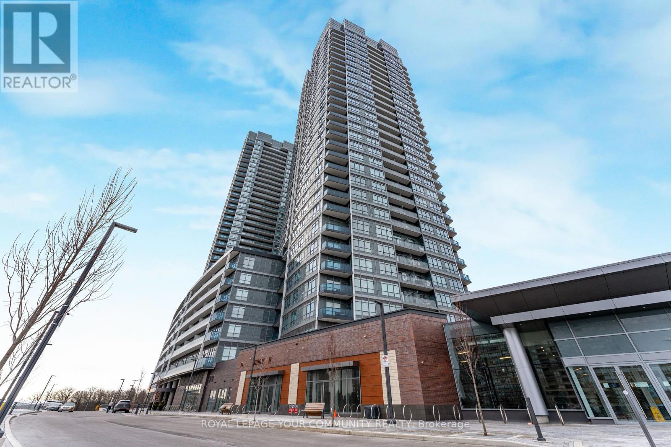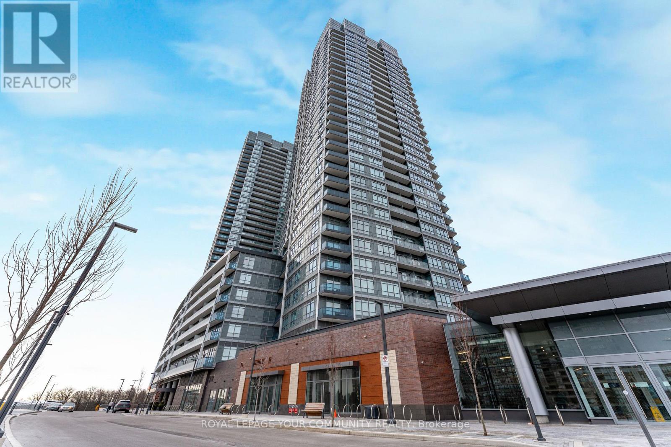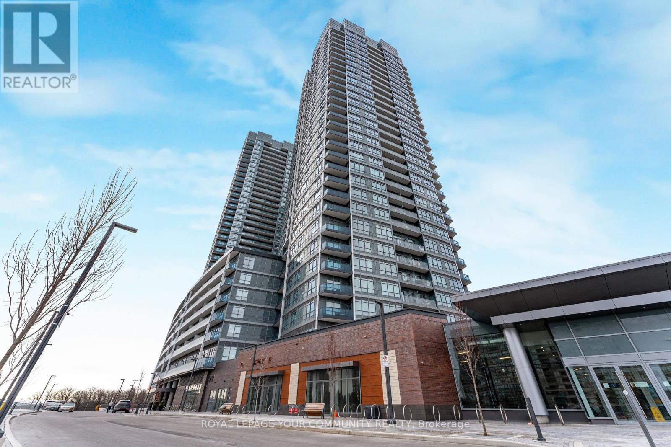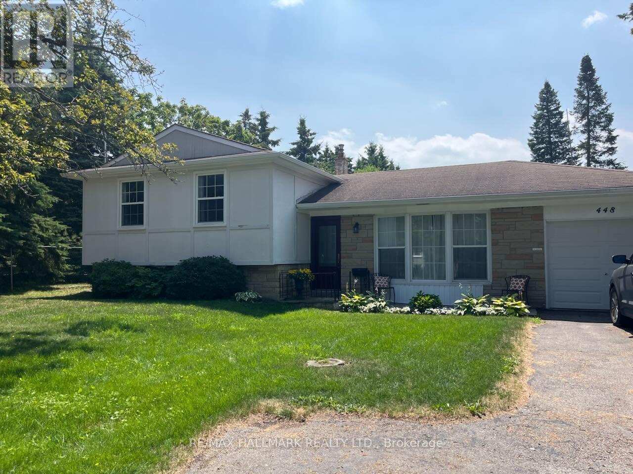157 South Creek Drive
Kitchener, Ontario
Newly renovated 3-bedroom, 3-bathroom townhome, move-in ready and located in the desirable Doon South area. Situated on a premium corner lot, this home feels like a semi-detached property. Nestled in a quiet, family-friendly neighbourhood surrounded by parks, schools, transit, and offering quick access to Highway 401 and shopping. Features an open-concept main floor with brand-new hardwood flooring, a spacious kitchen with ample cupboard and counter space, and stainless steel appliances included. Walk out to a nicely sized deck-perfect for outdoor enjoyment. The upper level offers three spacious bedrooms and two full bathrooms. No carpet throughout the home. New Oak Stairs, Brand-new floor on Main floor and Upper Floor, Freshly Painted throughout. New Zebra blinds in the house (id:61852)
Century 21 Realty Centre
404 - 2485 Eglinton Avenue W
Mississauga, Ontario
Welcome to The Kith Condominiums, in the Erin Mills community! This brand new, never lived in 1 bedroom, 1 bathroom condo is ideal for professionals craving a blend of modern comfort and unbeatable convenience. bright, 9 foot smooth ceilings, large windows offering clear views, and a stylish kitchen perfect for cooking . The property has amazing amenities like a basketball court with a running track, a DIY workshop, a theatre room, a Wi-Fi co-working space, a fun party room, and an outdoor BBQ area for summer gatherings. Close to Walmart, Credit Valley Hospital, Erin Mills Town Centre, schools, shops, restaurants, and entertainment. nearby bus stops, easy access to Highways 403 a quick walk to the GO bus terminal, and close proximity to Streetsville and Clarkson GO stations. one underground parking spot, Lock box for easy showing. No Smoking and No pets please. (id:61852)
Century 21 People's Choice Realty Inc.
1 - 9 Donald Avenue
Toronto, Ontario
This bright and spacious fully furnished 1-bedroom apartment features a modern kitchen, sleek vinyl floors, and a walk-out to the backyard, perfect for enjoying the outdoors.Large windows fill the space with natural light, creating a warm and inviting atmosphere. Located on a quiet street near Corso Italia, this home offers the best of both worlds-peaceful living just steps away from TTC, shopping, cafes, and all essential amenities. (id:61852)
Right At Home Realty
Bsmt - 8 Losino Street
Caledon, Ontario
Spacious Bachelor Basement Apartment for Lease in a quiet Caledon neighbourhood. This well-maintained unit offers an open-concept layout with hardwood flooring throughout, a 4-piece bathroom, and the convenience of in-suite stacked washer & dryer. Bright and functional living space ideal for a single professional or student. One parking space included. Tenant to pay 30% of utilities. Close to local amenities, transit, and major routes. A comfortable and practical place to call home. (id:61852)
Exp Realty
1204 - 10 Markbrook Lane
Toronto, Ontario
Bright and spacious south facing home overlooking the Humber River. Functional open concept layout! Large windows that fill the home with natural light! Enjoy serene views! 2+1+1 Generously sized bedrooms, Solarium and Den, kitchen/breakfast/Solarium combo and ample storage! Large living/dining space make this unit ideal for both families and professionals! Primary bedroom includes a private ensuite! Excellent amenities include indoor pool, fitness centre, sauna and party room! Excellent location, close to parks, schools, Humber College, Pearson Airport, Woodbine Racetrack and Casino, shopping, and transit! Easy access to major highways for commuters. Convenience, lifestyle, and scenic setting; all in one! (id:61852)
Homelife Superstars Real Estate Limited
2204 - 370 Martha Street
Burlington, Ontario
Welcome to modern lakefront living at the Nautique Residences. From the moment you open the door, the unparalleled views afforded by the floor-to-ceiling windows will take your breath away in this stunning suite that features 2 bedrooms plus a den and 2 full bathrooms. This premier unit (one of only 2 units) boasts approximately 1,133 sq ft of luxurious and sophisticated interior living space as well as 262 sq ft of exceptional outdoor space with a 42 ft wide continuous terrace that spans the width of the unit and delivers jaw dropping unobstructed lake views accessible from both bedrooms as well as the main living space. The primary bedroom boasts a large walk-in-closet and a spa inspired sumptuous 5-piece ensuite. This well appointed rare suite is drenched in natural light and is sure to impress. The 4th floor amenities include an outdoor dining area, fire pit lounge, indoor/outdoor yoga studio, fully equipped fitness centre, outdoor swimming pool, indoor/outdoor bar to gather with friends and family and truly enjoy all that downtown Burlington's vibrant waterfront has to offer. 1 underground parking space and a locker are included, plus a 24-hour concierge, so you'll always feel secure. Nestled in the heart of downtown Burlington, this suite is walking distance to the Burlington Pier, Spencer Smith Park, and an eclectic selection of cafes, spas, restaurants, and shops. This dynamic and lively community is alive with festivals and events offering a truly unique and immersive experience. Whether you enjoy waking up to stunning views, ending your day with magnificent sunsets or both, this is it. Discover why 370 Martha St is one of downtown Burlington's most coveted locations. (id:61852)
RE/MAX Aboutowne Realty Corp.
6 Lapp Street
Toronto, Ontario
Investor Alert! Opportunity Knocks for End Users as well on this completely Gutted, Restored w/Addition & Newly Renovated Duplex w/a Basement Apt. Main & Upper Units Currently Leased at $3,300/mo & $3,200/mo Respectively. Basement Suite $1,450/mo. Gross Annual Income $95,400. Expenses @ 6% approx.(Property Taxes & Insurance) & Tenants Pay Own Utilities. Working at a 5.6% CAP Rate! A Detached 2 Car Garage gives you the opportunity to Build a Laneway Suite(Owner has Drawings/Plans). Everything is Brand New Inside and Out! All New Stucco Exterior! All Units have their own Private Separate Entrances & In-Suite Laundry. The Main Floor Apartment is a New 892 sq ft - 3 Bedroom - 1.5 Baths with 2 Separate Entrances & access to Private Yard. The Upper Apartment is a new 889 sq ft - 3 Bedroom - 1.5 Baths. The Basement Apartment is a renovated 1 Bedroom -1 Bath Suite. Each Apartment has it's Own High Efficient Heating/Cooling Mini-Split Systems Separately Metered so each Tenant Pays their Own Per Use Hydro Bills! Water Utility is divided 3 ways (40-40-20). Detached 2 Car Garage Parking w/Laneway Access. The Property is Easy to Rent with TTC access a very short walk to St Clair West Streetcar which go direct to St Clair West & Yonge Subway Lines. A short drive to Highways 401/400. Walk to theStockyards Mall and Local Shops, Restaurants, Enjoy all Corso Italia & Junction Neighbourhood Amenities. Fantastic Opportunity to Grow your Real Estate Portfolio with a Legal Duplex w/3units & a Great R.O.I. Everything is Brand Spanking New Inside & Out! (id:61852)
Exp Realty
201b - 6750 Winston Churchill Boulevard
Mississauga, Ontario
2 Floor Office Space in the Aquitaine Plaza. Well established plaza in well established neighborhood, close to Hwy 407/401/403/Q.E.W. and Milway. Ideal for any office use. (id:61852)
Intercity Realty Inc.
2109 - 30 Upper Mall Way
Vaughan, Ontario
Welcome to Promenade Park Towers - a contemporary residence in the heart of Thornhill's vibrant Brownridge community. This thoughtfully designed l-bedroom + den, l-bath suite offers approximately 620 sq ft of comfortable interior living space plus a private 100 sq ft balcony, ideal for enjoying your morning coffee or unwinding after a long day. The functional open-concept layout features modern finishes, a sleek kitchen with stainless steel appliances, and flexible den space perfect for a home office or guest area. Includes one parking space for added convenience. Residents enjoy access to an impressive collection of amenities including fitness and wellness facilities, social and recreation lounges, children's play areas, and beautifully designed outdoor spaces. Steps from Promenade Mall, grocery stores, restaurants, transit (YRT/VIVA), parks and everyday essentials, with quick access to Hwy 7 and 407 - offering an exceptional balance of lifestyle and connectivity. (id:61852)
RE/MAX Your Community Realty
224 - 50 Upper Mall Way
Vaughan, Ontario
Introducing a standout residence at Promenade Park Towers - a brand-new 1l-bedroom + den, 2-bath suite with approximately 685 sq ft of interior living space and an exceptionally spacious 320 sq ft terrace that extends your living outdoors. Designed for modern comfort, this suite offers a bright open-concept layout with large windows, a contemporary kitchen with stainless steel appliances and stylish cabinetry, and flexible den space perfect for a home office or guest area. Enjoy direct access to a rich collection of building amenities including fitness and yoga studios, party and sports lounges, golf simulator, children's play areas, and an elevated outdoor terrace - all just steps from your door. Located in the vibrant Brownridge area of Thornhill, you're within walking distance to Promenade Mall, shops, restaurants, transit connections (including YRT/VIVA), parks, and everyday conveniences, with easy access to Hwy 7, 407 and beyond. Experience the perfect blend of space, convenience and contemporary urban living in a highly walkable neighbourhood. (id:61852)
RE/MAX Your Community Realty
A909 - 30 Upper Mall Way
Vaughan, Ontario
Welcome to Promenade Park Towers - a contemporary residence in the heart of Thornhill's vibrant Brownridge community. This thoughtfully designed l-bedroom + den, l-bath suite offers approximately 620 sq ft of comfortable interior living space plus a private 100 sq ft balcony, ideal for enjoying your morning coffee or unwinding after a long day. The functional open-concept layout features modern finishes, a sleek kitchen with stainless steel appliances, and flexible den space perfect for a home office or guest area. Includes one parking space for added convenience. Residents enjoy access to an impressive collection of amenities including fitness and wellness facilities, social and recreation lounges, children's play areas, and beautifully designed outdoor spaces. Steps from Promenade Mall, grocery stores, restaurants, transit (YRT/VIVA), parks and everyday essentials, with quick access to Hwy 7 and 407 - offering an exceptional balance of lifestyle and connectivity. Pictures are from an identical unit and layout. (id:61852)
RE/MAX Your Community Realty
448 Loretta Crescent
Whitchurch-Stouffville, Ontario
Fully renovated detached side-split located in a high-demand Stouffville neighbourhood. This 3+1 bedroom home features a finished basement, updated kitchen with recently replaced stainless steel appliances including stove, dishwasher, double-door fridge, and microwave. The main level offers laminate flooring and an open-concept living and dining area with large windows providing ample natural light. Dining area walks out to a spacious backyard with a garden shed. Private driveway accommodates 3 vehicles, plus an attached single-car garage. (id:61852)
RE/MAX Hallmark Realty Ltd.
