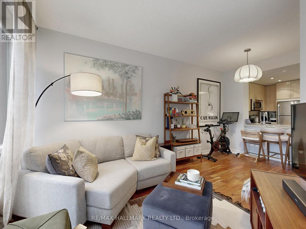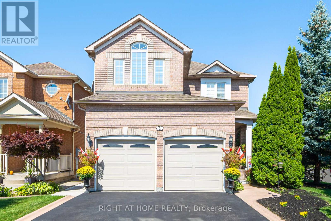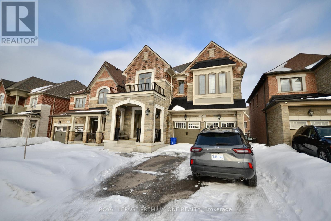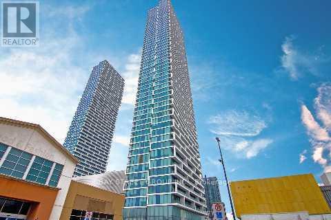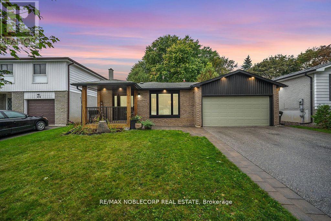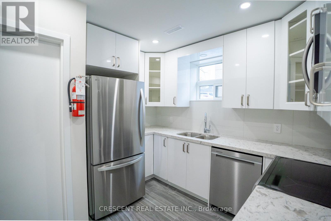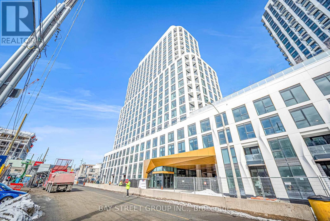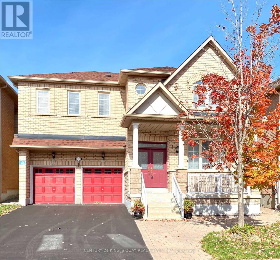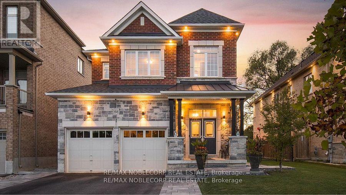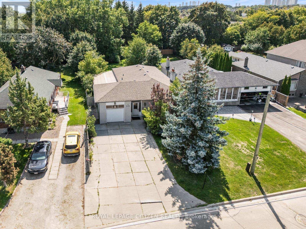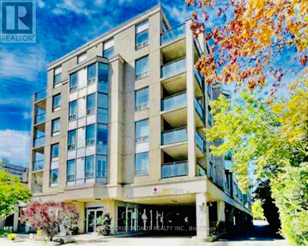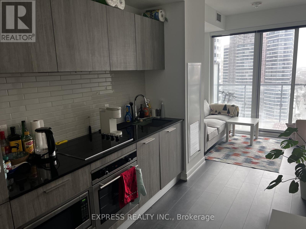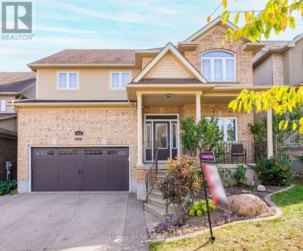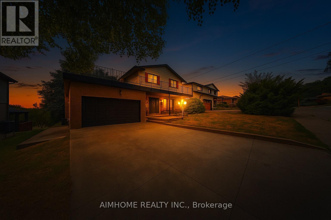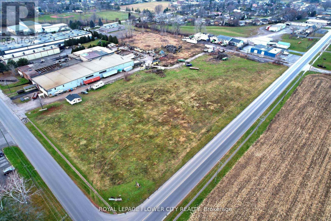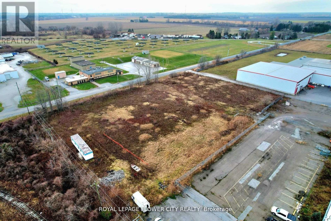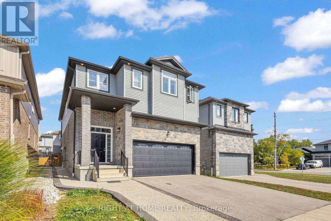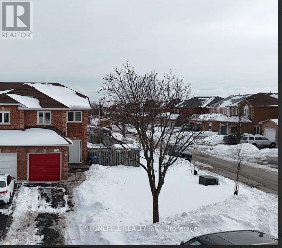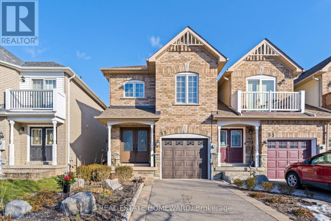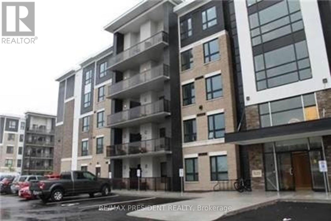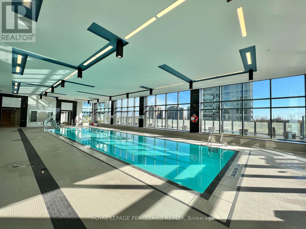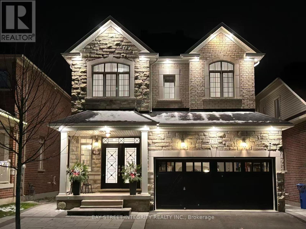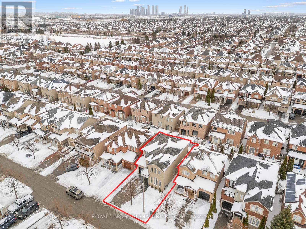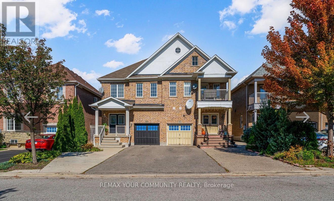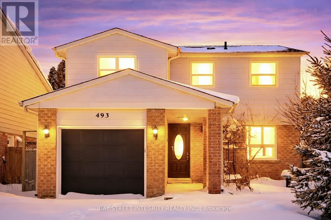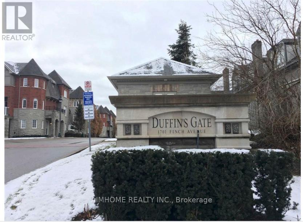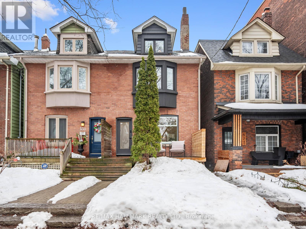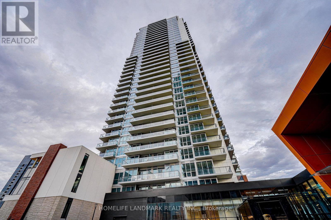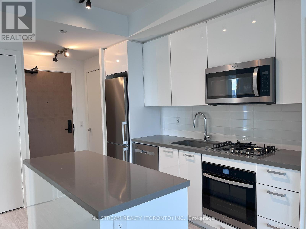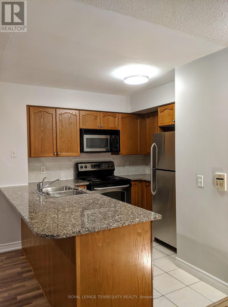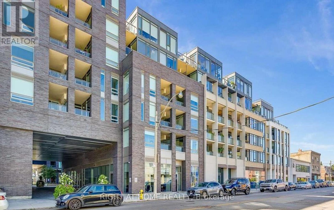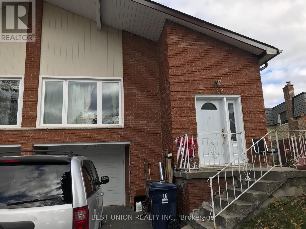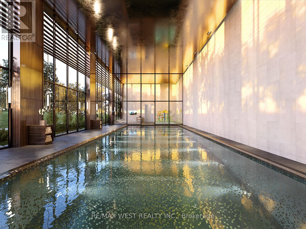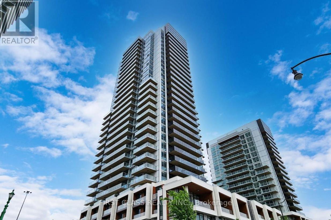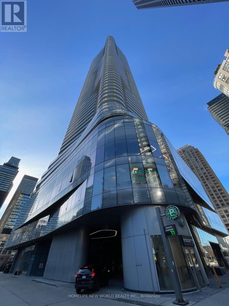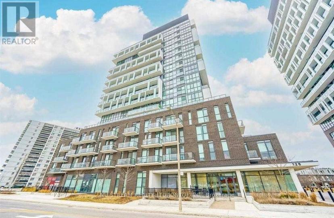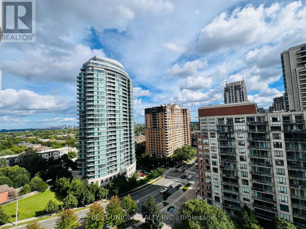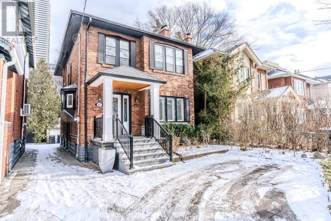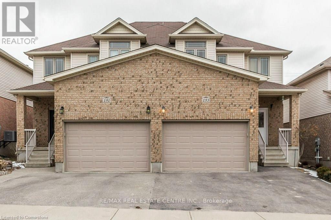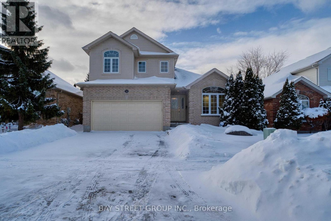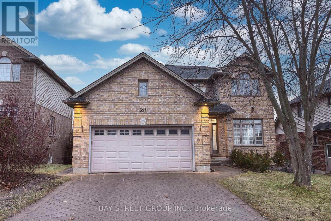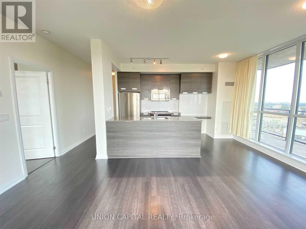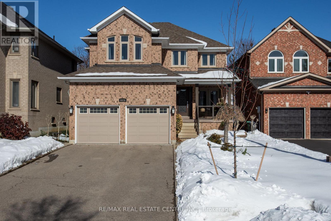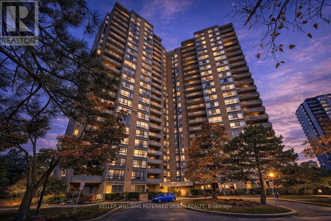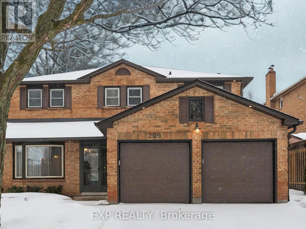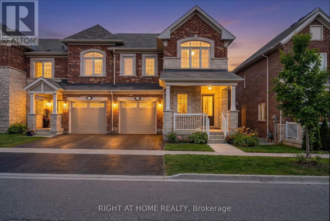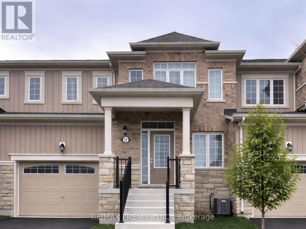1403 - 85 Bloor Street E
Toronto, Ontario
Stop! Your search ends here!! This beautiful unit is located on Bloor St East between Yonge and Church. In this owner occupied suite you see the tasteful upgrades like the stainless steel appliances, beautiful floors, contemporary lighting and freshly painted ready for moving in. Your chef's cooking has beautiful appliances, new faucet and dishwasher and a beautiful counter with breakfast bar eating area. Here you will be steps to Yorkville, the subway, parks and a short ride to Danforth with it's bustling food scene. You're also close to Eataly and other famous restaurants. The financial district is a short transit ride away as is the Eaton Center, University of Toronto and Metropoilitan University. You will not find a nicer unit at this price. The building, amenities and the unit make this one an easy choice. Don't delay! (id:61852)
RE/MAX Hallmark Realty Ltd.
2 Melrose Gardens
Brampton, Ontario
Welcome to 2 Melrose Gardens! Family-focused community in Brampton's Snelgrove area. A charming detached homes community layout with generous lots, many featuring yards, mature landscaping, and a relaxed suburban feel. This stunning detached home features 3 spacious bedrooms and 4 bathrooms. Enjoy an open-concept main floor with hardwood flooring, an Upgraded Kitchen With Custom Design Cabinets And a Granite countertop with a built-in breakfast Bar. Hardwood in Dining and Living Room, Cathedral Ceiling, and Gas Fireplace. A fully finished basement with a separate entrance, featuring 2 additional bedrooms and a living/dining space with a gas fireplace and a convenient kitchenette, full washroom, making it ideal for extended family or rental income. Step outside to your private backyard retreat featuring an in-ground heated Pool And a Cabana perfect for summer entertaining. Located in a family-friendly neighbourhood close to schools, parks, shopping, transit, and Convenient access to Hwy 410, nearby shopping centres, and places of worship. Located in close proximity to a 3-acre park (Mayfield Park), ideal for outdoor recreation. Steps to Cunnington Parkette with playground on Melrose, A rare find with incredible potential. Don't miss this amazing opportunity!. -The house is freshly painted throughout with Zebra blinds on every window. -Driveway sealed (Aug 2025) for a fresh, clean look. -Owned a tankless water heater for energy efficiency. -Owned Central heating(Furnace)and AC. -New wired fire alarms and New smoke detectors installed on all floors (Jan 2025) -Shingles (2015) -Main floor laundry -Entry to house or basement also through the garage for added privacy and flexibility. (id:61852)
Right At Home Realty
Lower - 5 Arctic Grail Road
Vaughan, Ontario
Luxury 1 Bedroom Walkout Apartment Located Across The Street From A Park In A High Demand Area Of Kleinberg **ALL Utilities INCLUDED ** This 1000 Sq Ft Unit Comes With One Bedroom, Modern New Kitchen, Spacious Living/Dining Area, Stunning Floors, 3 PC Bath W/Private Ensuite Laundry, Extra Large Built In Bedroom Closet & Organizers, Extra Large Windows, & 1 Parking Spot Included. An Absolute Steal, Don't Miss It!! (id:61852)
Royal LePage Premium One Realty
1801 - 5 Buttermill Avenue
Vaughan, Ontario
Beautiful 2Br + Den Suite. Bright, Spacious. Modern Kitchen Design W/B/I Appliances, Countertop And Cabinet Lighting. Large Balcony.Laminated Floor Throughout. Bedroom W/Large Closet + W/O Balcony. Steps From The Subway,Bus Station And Major Highways.; 2 Stop Away From York University.Walk To Lots Of Shops And Restaurants, Ymca & Much More. Easy Access 400/401/407. (id:61852)
Bay Street Group Inc.
42 Mitchell Avenue
New Tecumseth, Ontario
Welcome to 42 Mitchell Avenue, a beautifully renovated detached backsplit that effortlessly combines contemporary elegance with country charm. This spectacular 3-bedroom, 2-bath home sits on a large, mature lot in one of Alliston's most peaceful neighborhoods. The open-concept layout showcases a designer kitchen with high-end stainless steel appliances, a KitchenAid gas stove, a built-in microwave, and an 8-foot granite breakfast bar that flows seamlessly into the bright and inviting living room and custom wainscotting. The finished lower level features a cozy gas fireplace, a stylish tiled walk-in shower, and an inside entry to the 2-car garage. Step outside to your fully fenced backyard oasis, complete with an interlocked patio and a spacious deck perfect for entertaining or quiet relaxation. With tasteful finishes throughout and thoughtful attention to detail, this move-in ready home offers comfort, style, and serenity surrounded by mature trees on this sought-after Alliston Street. There are so many amenities that Alliston has to offer, and this convenient location is a short walk to most of them. Steps away from a park, Holy Family Separate School, St. Paul's Catholic Church, Ernest Cumberland Elementary School, Community Center, and A Hospital. (id:61852)
RE/MAX Noblecorp Real Estate
1 - 19 Queen Street W
Mississauga, Ontario
Be the first to live in this newly renovated unit in the heart of Port Credit. The space is bright and inviting, featuring large above-grade windows, smooth ceilings, LED pot lights, new flooring, and a functional modern kitchen equipped with stainless steel appliances. The thoughtful layout makes excellent use of every space.Enjoy easy access to the building's laundry, separate hydro metering, and the convenience of heat and water included, plus one parking space. Steps from Port Credit Park, the lake, GO Train and local transit, groceries, as well as restaurants, shops, and scenic biking and jogging trails. Everything you need is right at your doorstep. (id:61852)
Crescent Real Estate Inc.
25 Cordova Avenue
Toronto, Ontario
Westerly offers a chance to be part of the vibrant transformation of Etobicoke Centre, spanning a 2.8 km stretch along Bloor and Dundas. This emerging downtown hub features pedestrian- and bike-friendly boulevards lined with trees, new parks, modern amenities, and captivating street art, creating a dynamic and green urban community.Discover life in a thoughtfully designed community. This stunning 20-storey condominium offers a 1bedroom suite 1 Bath complemented by amenities tailored to enhance your lifestyle. At Westerly, youll enjoy spaces designed for wellness, recreation, and socializing. Stay active with state-of-the-art fitness facilities, keep the kids entertained with dedicated play areas, and host gatherings in beautifully appointed social spaces. Every detail is curated to support your comfort, connection, and well-being (id:61852)
Bay Street Group Inc.
49 Calico Crescent
Markham, Ontario
*Location*Location*Location*This beautifully maintained 4-bedroom detached home is nestled in the prestigious Cachet Community on a quiet crescent with no sidewalk, offering both privacy and charm. Featuring an excellent layout with two ensuite bedrooms, bright and spacious interiors filled with natural light, and convenient indoor access to the garage, this home is designed for comfort and functionality. Brand new laminate flooring on 2/F. Perfectly situated just minutes from Highway 404, top shops, restaurants, and public transit, it also falls within the highly sought-after St. Augustine Catholic High School zone, one of the top-ranked schools in the area. (id:61852)
Century 21 King's Quay Real Estate Inc.
68 Inverness Way
Bradford West Gwillimbury, Ontario
Nestled In One Of Bradford's Most Prestigious Enclaves, 68 Inverness Way Offers Elegance & Tranquility. Just Shy Of 3,000 Sq Ft, This 7-Year-Old Home Sits On A Premium Oversized Lot, Overlooking The Serene Uniloc Landscaped Patio, Backyard Oasis & Greenspace. Complete W/ A Shed, Gas Line, And Gazebo. The 16-Foot Wrought Iron Fence Has An Opening To Drive Through. Premium Soffit Lighting, Double Doors, R/I Bath In Basement, 9 Foot Ceilings In Basement Including One Escape Window And Two 30X30 Custom Windows, Cold Cellar & A Separate Entrance To The Basement. The Insulated Garage Includes An Electric Heater. Featuring 10 Foot Ceilings On The Main Floor, Upgraded Oversized Windows, High-End Light Fixtures, Zebra Blinds, Oak Stairs W/ Iron Pickets, Oak Floors Throughout, & A Gas Fireplace. The Fully Upgraded Kitchen Will Make Cooking And Entertaining A Dream. The Oversized Centre Island & Elongated Counters Are Quartzite, Which Is One Of The Most Durable And Heat-Resistant Natural Stones. Extended Two-Tone Oak Cabinets With Waterfall Glass Niches. Premium Kitchen Aid Appliances And A Custom Fan Unit, Custom Glass Backsplash & 13x13 Porcelain Tiles; This Kitchen Has Been Upgraded From Top To Bottom. Walk Out To The Covered Porch (Built By Builder) From The Kitchen And Easily Entertain In Rain Or Snow. Featuring Four Spacious Bedrooms, Four Bathrooms, & Custom Built-In's Throughout. The Grand Primary Bedroom Features A Large Walk-In Closet, Electric Fireplace & A 5 Piece Ensuite With An Oversized Tub. The Must-See Upper-Level Laundry Room Has Been Upgraded W/ Caesarstone Counters & Custom Cabinets. This Home Comes W/ A 3 Stage Water Softener System W/ H20 By UV. Includes 4 Nest Cameras And A Doorbell Camera. Every Inch Of This Home Has Been Upgraded. This Move-In Ready Home Is Close to So Many Shops, Grocery Stores & Amenities, Hwy 400, Public Transit, State Of The Art Community Centre, Public Library, Schools, Parks & Future Bradford Bypass. (id:61852)
RE/MAX Noblecorp Real Estate
43 Railway Street
Vaughan, Ontario
CALLING ALL BUILDERS & RENOVATORS TO COME AND DISCOVER THIS UNTAPPED POTENTIAL RIGHT HERE IN MAPLE! This charming raised bungalow, surrounded by multi-million dollar luxury homes is set on an extraordinary 51.48 x 198 foot lot and an exceptional find for renovators and families alike, seeking to customize their future dream home. The property features 2 bedrooms (easily convertible back to 3), 2 bathrooms, a bright and welcoming living and dining area, plus a dedicated flexible room perfect for a home office or main floor family room with an oversized picture window. The unspoiled full height basement offers an additional 1300+ square feet with plenty of options including separate entrance, sliding door walk-out to backyard, rough-in bath and more. Whether you plan a comprehensive renovation, a significant expansion, or a complete new custom build, this property offers unparalleled potential. Located in a highly desirable neighbourhood, you'll be steps from excellent schools, parks, shopping, Cortellucci Hospital with fast access to the GO Train and public transit. Seize this rare opportunity to secure a substantial property in a prime, convenient Vaughan location. (id:61852)
Royal LePage Citizen Realty
RE/MAX Noblecorp Real Estate
Ph 12 - 5940 Yonge Street
Toronto, Ontario
Location. Close to Finch subway, GO & bus terminals. TTC at Condo door. Walk to Centerpoint Mall, shops, restaurants, school, community centre & park. Quiet low-rise condo. Rare find penthouse suite w/high ceilings. Sunny & spacious corner unit w/upgraded dishwasher, washer & dryer (one year new). Laminate/ceramic flooring throughout (carpet free). One year lease. Require first & last months' rent + 10 post-dated cheques. Tenanted till Mar 31. Need at least 24-hr notice for showing. Showing time: Mon - Sat 10am - 5pm. (id:61852)
RE/MAX Crossroads Realty Inc.
1912 - 3 Gloucester Street
Toronto, Ontario
Cozy 1 Bedroom + Den Condo with Floor to Ceiling Window, Large Balcony & 9' Ceiling at Gloucester on Yonge in the Heart of Downtown Toronto. Amenities including 24 Hrs Concierge, Outdoor Pool, Party Room, Social Lounge, Gym, Guest Suites & more. Direct access to Wellesley Subway. Steps To U Of T, TMU. Close To Yorkville Shopping, Hospitals, Cuisine, Financial District & Much More. Single Family Residence. Tenants Pay Hydro & Tenant Insurance. No Pets & No Smoking Within Rental Premises. (id:61852)
Express Realty Inc.
303 - 52 Forest Manor Road
Toronto, Ontario
Come and join walker's paradise ! This City living condo makes it both convenient and stress-free. Steps to subway and shopping mall with walking score of 90. Enjoy great amenities such as a fitness center, indoor pool, sauna, party room, concierge, and round-the-clock security. 1-bedroom, 1-bath condo offers a bright, welcoming atmosphere thanks to its expansive floor-to-ceiling windows. The kitchen, living, and dining areas flow together easily, creating a comfortable space suited to everyday living. A spacious balcony extends your living area outdoors, giving you a relaxing spot to enjoy the view at any time of day. The bedroom provides a peaceful place to recharge, complete with generous closet space, and the bathroom is finished with quality touches that add to its comfort. (id:61852)
International Realty Firm
408 Gravel Ridge Trail
Kitchener, Ontario
**OPEN HOUSE SUN MAR 1 2-4PM** Welcome to this beautiful and meticulously-maintained detached home offering 5 bedrooms, 3 bathrooms, over 2900sf of finished living space and almost 650sf of garage space. The main floor features an open-concept layout with a spacious living room, formal dining area, a breakfast nook and convenient 2-piece bathroom. A mix of pot lights and light fixtures add warmth and character throughout. The kitchen is equipped with stainless steel appliances, a central breakfast island, and ample cabinetry, with direct access to both the dining room and backyard. Upstairs, the primary suite includes 2 walk-in closets and 5-piece ensuite bathroom. You can find four additional spacious bedrooms upstairs, each offering generous closet space and natural lighting. A cozy nook provides the ideal spot for a bright home office and another 5-piece bathroom completes the upper level. The basement is partially finished with high ceilings, windows, and a rough-in for a bathroom, creating potential for additional living space. Outside, enjoy a fully fenced backyard with a covered patio, ideal for year-round entertaining. The garage is oversized with high ceilings and tandem parking, accommodating 3 vehicles (or 4 smaller cars) with additional space for 2 more vehicles on the driveway. Dedicated mudroom attached for easy transition and storage between garage and home. Located in a family-friendly neighbourhood near schools, parks, shopping, and highway access, this property combines size, function, and location for families seeking long-term comfort and value! (id:61852)
Royal LePage Signature Realty
23 Hildegard Drive
Hamilton, Ontario
Location!!! This isn't just a phrase it's a promise and this home delivers 100%. Nestled within the stunning Niagara Escarpment, this hidden gem is one of the GTA's best-kept secrets just 45 minutes to downtown Toronto, yet surrounded by the natural beauty and tranquility rarely found this close to the city. Completely renovated top to bottom in 2021, this home was gutted and rebuilt under permit, with all new electrical (2022), plumbing (2022), HVAC (2022), and windows (2022) for your peace of mind. Featuring Panasonic ultra-silent exhaust fans in all four bathrooms, EV Charger, custom designed kitchen, comfort and quality were at the heart of every upgrade. Step outside and you're immediately immersed in a vibrant, active lifestyle. Steps away from Little Davis Falls, Red Hill Valley Trail, Bruce Trail and scenic hiking and biking trails winding through the escarpment. In the winter, enjoy your very own tobogganing hill right at your doorstep! Golf enthusiasts will love the proximity to Kings Forest and Glendale Golf Clubs, while families will enjoy nearby Father Sean OSullivan Park, offering fields and courts for every sport imaginable, plus a splash pad for summer fun. You're also spoiled for entertainment and wellness options: Valley Park & Stoney Creek Rec Centres with pools, saunas, hot tubs, libraries, and pickleball. Green Acres Outdoor Pool just 5 minutes away. A short 10 minute drive to Van Wagners Beach, Confederation Park, and the ever-popular Wild Waterworks and the best restaurants on the beach like Barangas, Baci and Hutch's. Glendale Shopping Plaza steps away with a convenience store with a nice wine and beer selection now. This is more than a home its a lifestyle. A rare opportunity to live in a truly upgraded space surrounded by nature, recreation, and city access. (id:61852)
Aimhome Realty Inc.
50 Garnet Street
Chatham-Kent, Ontario
GREAT VALUE - PRICE TO SELL -4.603 Acre Area Service Land. Beautiful Vacant Industrial Land For All Your Industrial Needs Surrounded By Industries - Ideal For Gas Station, Truck Yard, Truck Terminal, Warehousing, Car Repair, Automobile Body Shop, Automobile & Service Establishment, Car Wash, Commercial School, Courier Service, Factory Outlet, Dry Cleaning, Eating Establishment, Gas Bar, Builder Supply Yard, Animal Grooming, Call Centre, Nursery, Public Storage, Rental Establishment, Service 7 Repair Shop, Storage Facility for Farm Use, Industrial Mall, Asphalt & Concrete Batching Plant, Office, And Many More... Opportunity.,.. Fully Fenced and Secured, Paved Driveway, Near All Major Shopping Mall, And All Amenities. Lots of Potential. Close to Shopping Manufacturing and Much More.....Uses Permitted:No person shall, within any MI Zone, use any lot or erect, alter or use any building o structure for any purpose except one or more of the following uses, namely:-Agricultural Implements Sales and Service Establishment, Animal Grooming,Asphalt and Concrete Batching Plant,Assembly Hall,Automobile Body Shop,Automobile Repair Shop, Automobile Sales and Service Establishment,Automobile Service Station,Builder's Supply Yard,Bulk Fuel Storage, Call Centre,Car Wash, Automatic,Car Wash, Manual,Commercial Entertainment and Recreational Establishment,Commercial School,Construction/Industrial Equipment Sales and Service Establishment,Contractor's Yard, Courier Service,Dry Cleaning Establishment,Eating Establishment,Eating Establishment - Drive-in,Eating Establishment - Take-out,Factory Outlet,Garage, Public, Gas Bar,Grain Elevator or other Storage Facility for Farm Produce ,Industrial Mall,Industrial Use-which is not noxious, Laboratory or Scientific Research Facility, Nursery, Office, Public Storage) Rental Establishment,Service or Repair Shop,Service Trade Establishment, Taxi Establishment, Towing Establishment, Train Depot, Truck Terminal, Warehouse and so on. (id:61852)
Royal LePage Flower City Realty
15 Mason Street
Chatham-Kent, Ontario
GREAT VALUE - PRICE TO SELL - 3.055 Acre Area Service Land. Beautiful Vacant Industrial Land For All Your Industrial Needs Surrounded By Industries - Ideal For Gas Station, Truck Yard, Truck Terminal, Warehousing, Car Repair, Automobile Body Shop, Automobile & Service Establishment, Car Wash, Commercial School, Courier Service, Factory Outlet, Dry Cleaning, Eating Establishment, Gas Bar, Builder Supply Yard, Animal Grooming, Call Centre, Nursery, Public Storage, Rental Establishment, Service & Repair Shop, Storage Facility for Farm Use, Industrial Mall, Asphalt & Concrete Batching Plant, Office & Many More... Opportunity.,.. Fully Fenced & Secured, Paved Driveway, Near All Major Shopping Mall & All Amenities. Lots of Potential. Close to Shopping Manufacturing & Much More.....Uses Permitted: No person shall, within any MI Zone, use any lot or erect, alter or use any building o structure for any purpose except one or more of the following uses, namely:-Agricultural Implements Sales & Service Establishment, Animal Grooming, Asphalt, Concrete Batching Plant, Assembly Hall, Automobile Body Shop, Automobile Repair Shop, Automobile Sales, Service Establishment, Automobile Service Station, Builder's Supply Yard, Bulk Fuel Storage, Call Centre, Car Wash, Automatic, Car Wash, Manual, Commercial Entertainment , Recreational Establishment, Commercial School, Construction/Industrial Equipment Sales, Service Establishment, Contractor's Yard, Courier Service, Dry Cleaning Establishment, Eating Establishment,Eating Establishment - Drive-in,Eating Establishment - Take-out,Factory Outlet,Garage, Public, Gas Bar,Grain Elevator or other Storage Facility for Farm Produce,Industrial Mall,Industrial Use-which is not noxious,Laboratory or Scientific Research Facility,Nursery, Office, Public Storage) Rental Establishment,Service or Repair Shop,Service Trade Establishment, Taxi Establishment, Towing Establishment, Train Depot, Truck Terminal, Warehouse, & so on. (id:61852)
Royal LePage Flower City Realty
321 Carriage Way
Waterloo, Ontario
Welcome to your dream home near prestigious Kiwanis Park! Built in 2018 and located in one of Waterloo's most desirable neighborhoods, this impeccably maintained residence by the original owner offers 4 bedrooms, 3 bathrooms, a double-car garage, and a LEGAL ONE-BEDROOM BASEMENT APARTMENT WITH PRIVATE ENTRANCE. The main floor features an inviting open-concept layout with a gourmet kitchen boasting quartz countertops, stainless steel appliances, and a walk-in pantry. The kitchen flows seamlessly into a bright and spacious dining and living room with a gas fireplace perfect for family living and entertaining. Upstairs, discover four bright bedrooms and a convenient laundry room. The spacious primary suite includes a walk-in closet and a private unsuited with a walk-in shower, freestanding tub, and private toilet room. The three additional bedrooms are generously sized, each with ample closet space, and they share a stylish family bath. All windows on the main and second floors are finished with elegant California shutters, blending function with timeless design. The fully legal basement apartment is a highlight, offering its own entrance, full kitchen, large bedroom, full bathroom with walk-in shower, and a versatile den/home office. With over-ground windows, the space enjoys excellent natural light and full privacy ideal for in-laws, extended family, or rental income. Beyond the home, the location provides unmatched convenience close to Great schools, parks, shopping, and quick access to Highway 85. A rare opportunity for multi-generational living or smart investing in one of Waterloo's most desirable communities. (id:61852)
Right At Home Realty
6798 Bansbridge Crescent
Mississauga, Ontario
MOVE-IN IMMEDIATELY Welcome to 6798 Bansbridge Crescent, a beautiful, spacious, and well-maintained semi-detached home on a large premium corner lot with no sidewalk. Located in a quiet, family-friendly Lisgar neighbourhood, this brick and stone residence offers large windows, abundant natural light, and the feel of a detached home. Inside, you will find pot lights, three generously sized bedrooms, and a partially finished basement. The primary bedroom includes a private ensuite washroom, providing comfort and convenience. This home includes smart thermostat automation for easy climate control at home or on the go, parking for three vehicles (including one in the garage).The large, fully usable backyard is a dream space for year-round entertaining. Close to excellent schools (including St. Therese of the Child Jesus - Extended French), parks, shopping, banks, gas stations, and public transit, this home is just 3.7 km (about 7 minutes) to Lisgar GO Station and offers quick access to Highways 407 (3 minutes) and 401.Move-in ready, this property combines comfort, style, and outstanding convenience in one exceptional package. AAA Tenants only. Credit check Required. Proof of previous rental payment for the last 12 months required. Pay stubs required. Reference checks will be done. (id:61852)
Stonemill Realty Inc.
53 Bradley Drive
Halton Hills, Ontario
Fabulous end-unit townhome in a desirable community, offering a bright, open-concept living and dining area. Spacious kitchen with ample cabinetry, centre island with breakfast bar, pantry, stainless steel appliances, and updated backsplash. Hardwood floors throughout the main level with walk-out to patio and mature backyard.Second floor features three generously sized bedrooms with large windows. Primary bedroom accommodates a king-size bed and includes a walk-in closet with organizer and 4-piece ensuite. Finished basement provides additional living space with laminate flooring and adjacent laundry area with storage.Extras: Double front doors (2020), sliding glass door (2020), shingles (2013), garage door (2012), Moffat fridge & GE dishwasher (2020), Whirlpool stove (2024), Samsung washer & dryer (2017). (id:61852)
Real Estate Homeward
204 - 620 Sauve Street
Milton, Ontario
Available March 15, 2026! Welcome To Origin Condos At A Prime Location In Milton. This Is A Large 1 Bedroom Plus Den Model - 693 Square Feet! 9 Foot Ceilings, Separate Den - Perfect For Working From Home! 4 Piece Washroom, Open Concept Floor Plan, Ceramic Backsplash, Balcony. Close To GO Train, Shops, Restaurants, Schools And Parks! Only Minutes To Hwy 401! (id:61852)
RE/MAX President Realty
1010 - 105 Oneida Crescent
Richmond Hill, Ontario
Beautiful SW Corner Unit at ERA 2. Located in The Heart Of Richmond Hill, this 2 yr new condo unit has everything to offer. 2 Beds with 2 Bath. 9 Ft Smooth Ceilings, Floor To Ceiling Windows With Sun-filled into every space. Open concept kitchen W/ centre island. S/S appliances, Quartz Countertop and back splash. Split layout gives some privacy. Two huge balcony provide extra space for your summer breathe. Excellent amenity includes a state of art swimming pool. Gym and Yoga room. Large party room and fantastic outside BBQ area. Super convenient location, mins walk to Go Station, Public transit. Big box store such as Home depot, Walmart are within walking distance. Community Centre and schools just across the street! All shops, restaurants, groceries are all around. Easy access to Highway 407 and Hwy 7! You don't want to miss this gem. ** Furnished Unit ** (id:61852)
Royal LePage Peaceland Realty
170 Crane Street
Aurora, Ontario
Welcome to 170 Crane Street - where your search truly ends. This rare gem sits on a premium ravine lot, offering the best views in the entire community. Nestled in one of Aurora's most sought-after neighbourhoods, it is surrounded by top-ranking schools. Just minutes from elite private schools such as St. Andrew's College, St. Anne's School, and Pickering College, as well as highly regarded IB options in Dr. G.W. Williams Secondary School Inside the home, hundreds of thousands in builder upgrades create an elevated living experience. Enjoy soaring ceiling heights-(10 feet on main and 9 feet second floor)-paired with extended doors and oversized windows that bring in abundant natural light. The kitchen is outfitted with top-of-the-line German appliances, perfect for those who love both style and performance. The lookout basement, featuring large windows, fills the lower level with sunlight and offers endless potential for future living space. Interlocking, elegant moulding, indoor and outdoor pot lights, central vacuum, water softener and purifier, closet organizer, all thoughtfully added to elevate luxury, comfort, and everyday convenience. 170 Crane Street is more than a home - it's a lifestyle you'll be proud to call your own home. (id:61852)
Bay Street Integrity Realty Inc.
47 Amparo Drive
Vaughan, Ontario
Absolutely Stunning, Fully Renovated Dream Home in the Heart of Vellore Village!Located in a sought-after, family-friendly neighbourhood, this beautifully updated home offers exceptional curb appeal with along, widened interlocked driveway (parking for 3 cars) and no sidewalk.Featuring approximately 3,300 sq ft of finished living space, this home boasts a fantastic open-concept layout designed for both everyday living and entertaining. The main floor features 9-ft smooth ceilings, porcelain tile and hardwood flooring throughout,crown mouldings, pot lights, wrought-iron pickets, and a cozy gas fireplace.The gourmet kitchen is an entertainer's dream, complete with built-in appliances, gas stove, granite countertops, custom glass backsplash, centre island with breakfast bar, valance lighting, pantry, built-in wine rack, and walkout to a private interlocked patio.Retreat to the luxurious primary suite, featuring a walk-in closet and a spa-inspired 5-piece ensuite with a double vanity, a floating soaker tub, and a walk-in rainfall shower. All bathrooms have been tastefully updated.The professionally finished basement features a spacious recreation room, a 5th bedroom, and a 3-piece bath - ideal for an in-law suite or extended-family living.Enjoy a private, fenced backyard with an interlocking patio resurfaced/refaced, ready for BBQ season. Walk to parks and amenities, close to major highways for easy commuting, and top-ranking schools.A true showstopper - don't miss this exceptional opportunity! (id:61852)
Royal LePage Signature Realty
8 Ozner Crescent
Vaughan, Ontario
Bright and spacious 2-bedroom basement apartment with a private separate entrance, offering comfort, privacy, and flexibility. This well-designed unit features a modern kitchen, renovated bathroom, and a generous living area ideal for everyday living. Includes exclusive-use washer and dryer, providing added convenience and independence. Ideal for professionals or small families seeking a self-contained living space in a quiet, family-friendly neighbourhood with easy access to transit, amenities, and major highways. Utilities will be shared with the upstairs tenant. The basement tenant is responsible for 35% of all utility costs. (id:61852)
RE/MAX Your Community Realty
493 Sandford Street
Newmarket, Ontario
Welcome to this meticulously fully renovated 4+1 bedroom detached home is situated in the high-demand Central Newmarket community,Perfect for growing families or first-time buyers,the main floor features a bright galley kitchen with ample cabinetry and pot/pan drawers. The spacious combined living and dining area boasts a large picture window and laminate floors, offering a walk-out to a covered back deck-perfect for year-round enjoyment. Upstairs, discover four generous bedrooms, providing plenty of space for home offices or family members. The professionally finished basement significantly expands your living space, featuring a new 5th bedroom, perfect for a home office, guest suite, or growing family. Include All Appliances, 2 Furnaces, Garage Door Opener, Water Softener, Water Filter System,200AMP Enjoy the privacy of a fully fenced yard in a mature neighbourhood. Unbeatable Location: Steps to top-rated schools, parks, public transit, Easy access to GO Transit and Hwy 404. Move in READY! (id:61852)
Bay Street Integrity Realty Inc.
43 - 1701 Finch Avenue N
Pickering, Ontario
Excellent Location. Well Maintained Town Homes In Nice And Quiet Community! !Aprox.1700 Sq 3 Bedroom With 3 Washrooms,2Car Parking With 1 Garage,Close To All Amenities&Public Transit,Go Transit,401,A Deck From Kitchen Over The Patio,Main Floor Laundry Room. (id:61852)
Aimhome Realty Inc.
529 Logan Avenue
Toronto, Ontario
If Riverdale had a signature home...this would be it. Beautifully renovated with an effortless sense of style, this quintessential Riverdale home combines character, warmth and thoughtful design in a way that makes every space feel special.The main floor is bright, inviting and wonderfully functional, featuring rich hardwood floors, large picture windows and a fireplace with incredible potential that instantly sets the tone. Generous living and dining areas flow naturally for both everyday living and entertaining, creating a space that feels comfortable, connected and full of light. The renovated kitchen offers gorgeous cabinetry, stainless steel appliances and quartz countertops, with a walk-out to the garden that makes indoor-outdoor living an easy part of daily life.Upstairs, you'll find four beautifully appointed bedrooms, each with its own charm and sense of calm, along with a stylish main family bathroom. The spacious primary bedroom offers a peaceful retreat, while the additional rooms provide the versatility modern families need.The fully finished lower level, with its separate entrance, feels like an extension of the main home, complete with a renovated bathroom, a generous family room and a guest bedroom ideal for visitors, in-laws or a nanny suite. A rare detached two-car garage adds tremendous value and flexibility.With a 97 Walk Score, this location is exceptional - a short walk to the Danforth and Leslieville and just steps from Withrow Park, the heart of the neighbourhood. Spanning nearly 20 acres, the park offers tennis courts, ball diamonds, a sports field, playgrounds, open lawns, mature trees, a well-loved off-leash dog area, a seasonal farmers' market and an outdoor skating rink in winter. Cafés, restaurants, boutiques and top schools are all close by. Walk to Chester Station or take the Gerrard streetcar downtown. Quick access to the DVP and Gardiner makes commuting effortless. A stylish, welcoming home in Prime Riverdale at its most authentic (id:61852)
RE/MAX Hallmark Realty Ltd.
303 - 95 Mcmahon Drive
Toronto, Ontario
Condo Seasons By Concord. 2Bedrooms 2 Washrooms. South-West Corner Unit. Quiet And Sunny, Bright. Laminate Floor Throughout. Split Layout. Large Terrace. Near Two Subway Stations/Ikea/Canadian Tire/Mcdonald's/Starbucks. Roller Blinds Window Coverings. Features 9-Ft Ceilings, Miele Appliances, 1 Parking, 1 Locker Cage. (id:61852)
Homelife Landmark Realty Inc.
1510 - 195 Mccaul Street
Toronto, Ontario
Welcome to Bread Condo, a stylish one-year new residence in the heart of Downtown Toronto. Ideally located just steps from U of T, OCAD, Queen's Park, and St. Patrick Subway, its perfect for medical professionals, students, and families. Enjoy easy access to restaurants, cafes, bars, and shopping, all just a short walk away. This bright and spacious 3-bed, 2-bath corner suite boasts unobstructed CN Tower views, an open concept layout, 9-ft ceilings, and floor-to-ceiling windows. The European-inspired kitchen features high-gloss cabinets, quartz countertops, a gas range, and stainless steel appliances, with a central island for added counter space. Premium finishes throughout complete this modern living space. Building amenities include 24/7 concierge, fully equipped fitness studio, co-working space, and tech center. Relax or entertain in the expansive sky park with lounge, BBQ, and dining areas. Upgrade features: Ceiling lights in all rooms; black-out curtains; premium coating finish for all walls and ceilings, high gloss kitchen cabinets, premium flooring. (id:61852)
Nu Stream Realty (Toronto) Inc.
3708 - 30 Grand Trunk Crescent
Toronto, Ontario
Phenominal View!! Great For Professional Person! Ultimate Model! 653 Sq Ft. Plus 2 Walkouts To 110 Sq Ft Of Balcony Space!One Bdrm Plus Den With Storage Locker! Laminate Flooring,Granite Kit. Counter Top And S/S Appliances! Centre Of Downtown Near Scotia Bank Arena, Cn Tower, Rogers Centre, Waterfront.Short Walk To Union Station Subway And Financial District! Dry Cleaners, Walk-In Clinic, Variety Store, Restaurant And Panago Pizza On Main Floor Of Building! Available February 20th, 2026 (id:61852)
Royal LePage Terrequity Realty
613 - 20 Gladstone Avenue
Toronto, Ontario
Welcome to Suite 613 - Twenty Lofts at 20 Gladstone Ave - a stylish, fully-furnished, 1-bedroom, 1-bathroom urban retreat in the heart of West Queen West/Little Portugal. This bright, efficient layout features lofty concrete ceilings, floor-to-ceiling windows, and a modern open-concept kitchen with stone counters, stainless steel appliances and a breakfast island - perfect for cooking and entertaining. Wake up to an east-facing view of the CN Tower and Toronto skyline from both your living space and balcony, offering beautiful sunrises and a true downtown backdrop. The serene bedroom provides good closet space, and the contemporary 4-pc bathroom and in-suite laundry add everyday convenience.Enjoy boutique living with excellent building amenities including a gym, rooftop terrace with BBQs, party/meeting room and guest suites, with additional shared conveniences in the connected Carnaby community. Step outside to Queen St W for cafés, restaurants, bars, groceries (Metro), TTC streetcar, parks and galleries all just moments from your door. Ideal for a professional or couple seeking modern city living with an iconic skyline view. Utilities: Hydro electricity and Hi-Speed Internet are extra.Parking is available at an additional monthly fee. Short-Term Lease is available. (id:61852)
Right At Home Realty
Lower - 299 Goldenwood Road
Toronto, Ontario
Executive Home On A Quiet Bestview Area With Walk-Out Basement W/ Separate Front Entrance; At AY Jackson & Zion Heights School District& Steelsview Ps; Bright Living Rm Formal Dining Rm6-Pc Master Ensuite;2 Sep Entrances To 2-Bedroom Above Ground And 2-Bedroom Basement Separate Laundry Rm W/Side Entrance; Just Steps To Walking/Bike Trail **** Extras **** Fridge, Stove/Oven, Microwave, Washer/Dryer, , No Smoking ,No Pet (id:61852)
Best Union Realty Inc.
3805 - 95 Mcmahon Drive
Toronto, Ontario
Welcome to Concord Park Place in North York, a luxurious high-rise offering top-tier amenities and an unbeatable location. This bright and modern 2-bedroom, 2-bathroom condo is located on the 38th floor, facing southwest, providing abundant natural light and spectacular views. It features 750 sq ft of interior space and a 138 sq ft private balcony, perfect for relaxing or entertaining. Enjoy 9-ft ceilings, floor-to-ceiling windows, an open-concept kitchen with quartz countertops and Italian marble backsplash, and custom built-in closets in both bedrooms. The bathrooms are elegantly finished with Italian marble floor tiles and shower wall tiles. The second bedroom is equipped with UV-protective and insulated window film. The unit comes with premium finishes, roller blinds throughout, and high-end Miele appliances.Residents have access to over 80,000 sq ft of MegaClub amenities, including a 24/7 concierge, indoor pool, sauna & whirlpool, gym, yoga & Zumba classes, golf simulator, tennis, basketball & volleyball courts, party rooms, and more. Conveniently located minutes to the subway, TTC, GO Train, major highways, shopping at Bayview Village and IKEA, as well as upcoming community centers and parks. Ideal for both living and investment. (id:61852)
RE/MAX West Realty Inc.
Century 21 King's Quay Real Estate Inc.
1606 - 27 Mcmahon Drive
Toronto, Ontario
Nestled within the one-year-old luxury building of the Concord Park Place community, this bright 755 sq ft suite, complemented by a 138 sq ft balcony, is flooded with natural light from its desirable south-west exposure. The residence itself is beautifully appointed with 9-ft ceilings, floor-to-ceiling windows, laminate flooring, and premium finishes, including a modern kitchen with ample cabinetry, Quartz countertops, and built-in Miele appliances for the cooking enthusiast, as well as a spa-like bath with large porcelain tiles. Step outside to your private composite wood deck balcony, complete with radiant ceiling heaters and a captivating view of the Toronto skyline. This exclusive lifestyle is further enhanced by access to over 80,000 sq ft of resort-style amenities, including a tennis/basketball court, swimming pool, sauna, formal ballroom, and even a touchless car wash. Its prime location places you steps from a brand-new community centre and park, mere minutes from Bessarion & Leslie subway stations, Go Train, Hwys 401/404, and the shopping at Bayview Village & Fairview Mall. (id:61852)
First Class Realty Inc.
1208 - 11 Wellesley Street W
Toronto, Ontario
Rarely with 2 parking spaces. This bright and luxurious 738 sq. ft. suite features a stunning wrap-around balcony and floor-to-ceiling windows that flood the space with natural light. Ideally located in a highly sought-after neighborhood, just steps to Yonge/Bay/Bloor/Yorkville, with easy access to subway stations, U of T, TMU (Toronto Metropolitan University), major hospitals, Queen's Park, and the Financial District. Situated in a well-managed building offering quality amenities. Functional layout with 2 bedrooms plus a study area, 2 bathrooms, and a spacious balcony-perfect for comfortable urban living. (id:61852)
Homelife New World Realty Inc.
411 - 128 Fairview Mall Drive
Toronto, Ontario
Stunning & Urban One Bedroom + Den Unit Soaring 10'Ceiling,Layout Overlooking Quiet Courtyard, Den Can Be Used 2nd Bdrm, Steps To crossing Street Fairview Mall & Don Mills Subway/Ttc, One Minute To Hwy 404/401, Stainless Steel Appliances, Quartz Counter, Textured High-Gloss Kitchen Cabinets, Bathroom W/Deep Soaker Tub, Amenities: Outdoor Patio, Games Room, Guest Suite, Yoga Room, Gym Etc. (id:61852)
Nu Stream Realty (Toronto) Inc.
1302 - 15 Holmes Avenue
Toronto, Ontario
Client Remark and New Azura Condo! A Corner Unit On 13th Floor With Large Southwest Facing Windows And Wrap Around Balcony. Total over 700 Sf Living Space And 200 Sf Balcony. One Large Living Room, Two Bedrooms, And Two Washrooms. Both Bedrooms Have Large Windows And Black-Out Curtains. Full furnished condo. (id:61852)
Best Union Realty Inc.
Basement - 47 Maxwell Avenue
Toronto, Ontario
Available for Short-term .Right on Yonge and Eglinton Subway!! Fully furnished One Bedroom Basement apartment with ensuite laundry. Also available for Unfurnished. 20% of all utilities: hydro, gas, internet, water. (id:61852)
International Realty Firm
193 Huck Crescent
Kitchener, Ontario
Welcome to 193 Huck Cr for Lease-Spacious Semi Detached home with 1.5 Garage available for Lease, Nestled in the Quiet and Great Beechwood Forest Neighborhood comes with 3 Bedroom and 2 full washrooms, master bedroom with ensuite, spacious main floor having 9 ft ceiling, Big and bright Living room with hardwood floors and electric fireplace, having open concept with granite countertop kitchen with center island, charming backsplash, and sliders to deck with panoramic view of green space with an extra deep lot and many more. This property Conveniently located near schools, parks, walking trails, and with easy access to Highway 7/8 and Boardwalk shopping centers, and Costco. Basement is not finished and is not included in Rent. Tenant can use the basement until its finsihed with City Permit. Pictures are before Renting the Property to Tenants. Landlord has remove carpet and installed hardwood flooring on 2nd floor. Don't wait, get your appointment today to lease this awesome home. (id:61852)
RE/MAX Real Estate Centre Inc.
760 Guildwood Boulevard
London North, Ontario
Welcome to 760 Guildwood Blvd, a fully renovated and well-maintained family home located in a quiet, safe, and highly desirable neighborhood in northwest London. The property is within the school district of Oakridge Secondary School, ranked second in London, and Clara Brenton Public School. The home features a functional layout with spacious 3+2 bedrooms, 3+1/2 bathrooms, and ample natural light throughout. Fully renovated with high-quality materials and meticulous craftsmanship. The basement has a separate entrance and has been fully renovated into a self-contained unit with 2 bedrooms, 1 bathroom, 1 kitchenette, 1 office, and a living area. The structure and facilities are fully compliant with the requirements for the City of London rental license. Large basement windows provide ample natural light and good ventilation. A radon test was conducted in 2025, with radon levels well below the permitted levels, ensuring a healthy living environment. Outside, enjoy a fully fenced backyard with a renovated and reinforced deck(2025), perfect for relaxing or entertaining. A double garage and private driveway provide ample parking and convenience. The whole house has done extensive renovation and upgrades: roof (2017), kitchens and bathrooms quartz countertops (2025), the entire wall and deck professional painting (2025), premium waterproof vinyl flooring (2025), bathrooms marble flooring (2025), backyard foundation drainage system was completed in 2025, hot water tank (2023), basement sump pump alarm system (2025). Conveniently situated close to schools, parks, transit, and everyday amenities, offering both comfort and accessibility. Ideal for end-users or investors seeking long-term value in an established community. Don't miss this rare opportunity to own a meticulously maintained home in an unbeatable location, please book your showing today! (id:61852)
Bay Street Group Inc.
394 Berryhill Drive W
London North, Ontario
Welcome to 394 Berryhill Drive, a well-maintained, beautiful family home in the prestigious Uplands neighborhood in North London. A generous 3345 sft of comfortable living space with a fully finished walk-out basement. This 2-story property features 4+1 bedrooms, 3 bathrooms, 2 kitchens, 2 laundry rooms, and hardwood floors throughout the entire house. walk-out basement with separate entrance enhances the property's versatility and overall value. Top-ranked elementary school, Jack Chambers PS, walking distance. Secondary school AB Lucas SS. Step inside and be greeted by a welcoming foyer that leads to a spacious living area with hardwood floors. Open concept kitchen features modern functionality, ample cabinet space. A formal dining room with natural light throughout, a powder room, and convenient main-floor access to the garage. The second floor features 4 spacious bedrooms, including a primary bedroom with a 5pc ensuite, and 3 bedrooms of good size, sharing a well-appointed 3pc bathroom. The fully finished walk-out basement features an additional bedroom, a full 3pc bathroom, a second kitchen, a second laundry room, and a recreation room, providing excellent versatility for an extended family or rental income potential. Mature landscaping and established trees provide privacy and natural beauty. The double-car garage and driveway offer multiple parking spaces. Located on a quiet and nice residential street in a family-oriented community. Extensive renovation and upgrades: Roof(2018), Hardwood flooring(2020), Kitchen counters(2020), Furnace(2023), Refrigerator (2023), Basement Washers and Dryers (2023), Ceiling lights upgrades (2026), professional painting on the entire wall, deck, and kitchen cabinet (2020-2026), Prime location close to Park, Masonville Mall, Hospital, UWO, London Transit bus routes, grocery stores, YMCA recreation facilities all within 2 km radius. Don't miss this rare opportunity to own a meticulously maintained home in an unbeatable location. (id:61852)
Bay Street Group Inc.
RE/MAX Realtron Realty Inc.
2204 - 75 Eglinton Avenue W
Mississauga, Ontario
**Unobstructed Southwest City Views** Beautiful & Immaculate Sun-Filled 2 Bed 2 Bath Corner Unit In The Heart Of Mississauga Featuring Open Concept Living Featuring Brand New Laminate Flooring, Soaring 9 Ft Ceilings, Floor To Ceiling Windows, Modern Kitchen With Quartz Counters, High-End S/S Appliances, Cozy Living, Dining Room. Beautiful Views. Close To Schools, Highways, Shopping, Bus Transit, Gas Stations, Restaurants, Shopping.**Unobstructed Southwest City Views** Beautiful & Immaculate Sun-Filled 2 Bed 2 Bath Corner Unit In The Heart Of Mississauga Featuring Open Concept Living Featuring Brand New Laminate Flooring, Soaring 9 Ft Ceilings, Floor To Ceiling Windows, Modern Kitchen With Quartz Counters, High-End S/S Appliances, Cozy Living, Dining Room. Beautiful Views. Close To Schools, Highways, Shopping, Bus Transit, Gas Stations, Restaurants, Shopping. (id:61852)
Union Capital Realty
5525 Middleport Crescent
Mississauga, Ontario
Welcome to this amazing luxury executive home, nestled on an exclusive and quiet crescent.Offered for sale for the first time, this exceptional property has been meticulously maintained and lovingly cared for by its original owners. You will not be disappointed. Located in the highly sought-after Grand Highland community, this home is close to everything -shopping, top-rated schools, recreation, and major highways. It overlooks a future park planned from the former golf course, providing beautiful views, added privacy, and a serene setting.The welcoming front porch sets the tone for what awaits inside. The open-concept design features a stunning two-story family room with a fireplace and an picture window overlookingthe gorgeous backyard. The beautifully renovated eat-in kitchen showcases granite countertops , island and top-of-the-line appliances. A spacious combined living and dining room offers the perfect setting for large family gatherings and entertaining. The second floor features three generous bedrooms with large closets and two full bathrooms, providing comfort and functionality for the whole family. The professionally finished basement adds even more living space, complete with a beautiful recreation room, bathroom, and a private office. Saving the best for last - the backyard oasis. Enjoy a huge deck, lovely flower gardens, and scenic views of the future park on the former golf course grounds. This outdoor space truly makes the home exceptionally desirable.This is a rare opportunity to own a special home in an outstanding location close to everything. (id:61852)
RE/MAX Real Estate Centre Inc.
1811 - 10 Martha Eaton Way
Toronto, Ontario
This exceptionally spacious 3-bedroom unit offers the perfect blend of comfort, style, and convenience, one of the largest 3 bed + den in the building. Featuring a formal dining room and an updated fully open concept kitchen with quartz countertops and a brand-new Island with breakfast bar seating for 3, the bright open-concept layout is ideal for modern living and entertaining. Walk out to a large private balcony and enjoy seamless indoor-outdoor living. The king-sized primary bedroom includes bit closets and a private 2-piece ensuite. Additional highlights include central air conditioning and ensuite laundry for everyday comfort and ease. Residents enjoy premium building amenities, including an outdoor pool, fully equipped gym, and secured parking (two legal parking spaces that can fit up to 3 cars). Located in a well-maintained building in a highly sought-after neighborhood, you're just steps to restaurants, grocery stores, transit, and major highways (400 & 401), with easy access to subway stations and Yorkdale Mall. New LRT, UP Express, Go Station. (id:61852)
Keller Williams Referred Urban Realty
209 Nottingham Drive
Oakville, Ontario
Signature College Park family home on a quiet, tree-lined street in one of Oakville's most established neighbourhoods. This well-maintained residence offers one of the larger floor plans in the area, featuring a grand foyer with spiral staircase and elegant wainscoting, crown molding and hardwood floors, and an expansive living and dining room ideal for family gatherings and entertaining. A main floor den/office provides a private space for work or study.The family room is anchored by a gas fireplace and walk out to patio. The foyer flows into the bright eat-in kitchen with classic white cabinetry, overlooking a private, mature backyard. Renovated two-piece powder room and main floor laundry with exterior access to the the side and back yard.The upper level offers five spacious bedrooms, including a generous primary suite with walk-in closet and a 4-piece ensuite featuring a separate glass shower and Jacuzzi soaker tub. Four additional well-sized bedrooms, all with hardwood flooring, share a renovated 5-pc main bath.The finished lower level includes two additional bedrooms, a beautifully appointed full 3-pc bath, a servery/bar/kitchenette , and flexible space suitable for recreation or a nanny/in-law suite.Key updates: Roof (2018), Furnace (2024) A/C (2020), soffit, eavestroughs, (2025) front porch enclosure (2026) and exterior soffit lighting (2005). Clean, bright, and move-in ready with evident pride of ownership throughout. A solid, functional family home offering exceptional space and long-term potential. (id:61852)
Exp Realty
1235 Mulroney Heights
Milton, Ontario
Welcome to 1235 Mulroney Heights! Located in Milton's highly sought-after, family-friendly Ford community, this beautiful 4-bedroom, 3-bathroom two-story end-unit townhouse truly feels like a semi. Thanks to its prime end-unit positioning, the home features extra windows that flood the open-concept living space with fantastic natural light throughout the day. The main floor features a den that can be used for an office or additional living area. Upstairs, you'll find four generously sized bedrooms, offering plenty of space for a growing family or a dedicated home office. Downstairs, the expansive, unfinished basement is a complete blank canvas - prime for a custom renovation to have potential rental income or create your dream rec room, home gym, and/or additional living space. The spacious primary bedroom offers a walk-in closet and a private en-suite bathroom. The kitchen features ample counter space and an island. Fully fenced backyard. Conveniently located near schools and parks. New Laminate Flooring upstairs (2026). Main & 2nd floor walls, trims and baseboards freshly painted (2026). New carpet on stairs (2026). Walking Distance to Schools and Close to Milton Hospital, Shopping Centre (Toronto Outlet Mall), Go station. (id:61852)
Right At Home Realty
57 Union Boulevard
Wasaga Beach, Ontario
Welcome to 57 Union Blvd in the desirable Sunnidale Community of Wasaga Beach. This beautifully upgraded Parkland 2 Model offers approximately 1,446 sq. ft. of thoughtfully designed living space with a bright, open-concept layout and a sun-filled west-facing exposure. The main level features stylish laminate and tile flooring, elegant iron pickets, and a customized kitchen and dining layout ideal for everyday living and entertaining. The modern kitchen is equipped with quartz countertops, a breakfast island, stainless steel GE appliances, a microwave hood fan, and a water line to the refrigerator. Upstairs, enjoy the convenience of a dedicated laundry room with a full-size LG washer and dryer and laundry sink. The spacious primary bedroom includes generous closet space and a private ensuite featuring comfort-height countertops and a full glass shower. Additional bedrooms are well-sized with ample storage. The unfinished basement offers 200-amp service, a cold cellar, and two large egress windows providing excellent natural light, perfect for future living space potential. The garage includes direct access to the backyard for added convenience. Located in a growing, family-friendly neighbourhood, this home is close to parks, walking trails, and top local amenities. Families will appreciate proximity to nearby elementary and secondary schools, while commuters and lifestyle seekers will enjoy easy access to grocery stores, shopping, restaurants, and entertainment. Just minutes from the sandy shores of Wasaga Beach, the town centre, casino, and waterfront activities, this property offers the perfect balance of comfort, convenience, and recreation. A fantastic opportunity to lease this move-in-ready home in one of Wasaga Beach's most sought-after communities. (id:61852)
RE/MAX Premier Inc.
