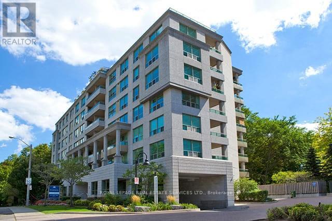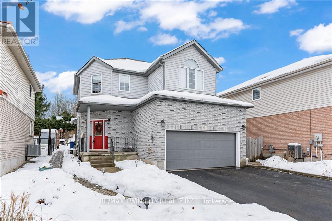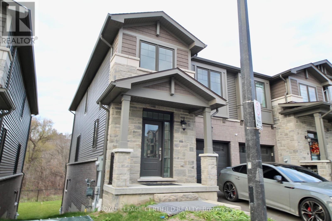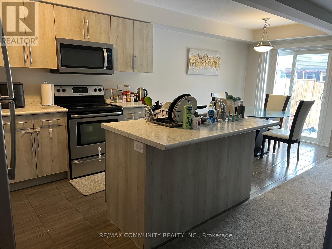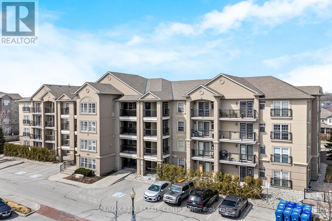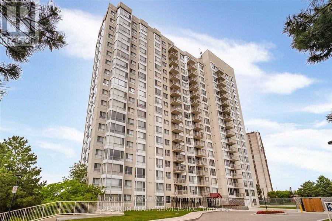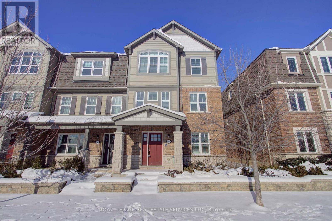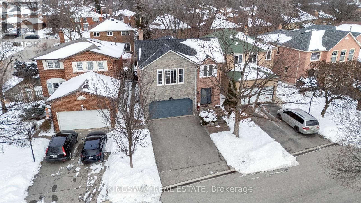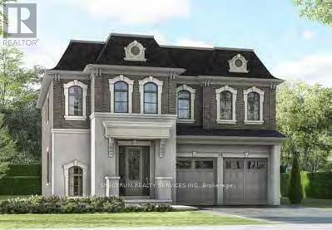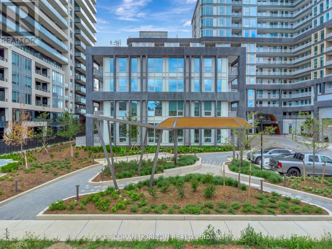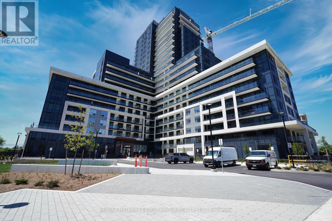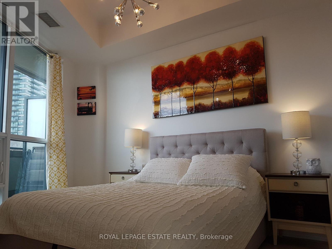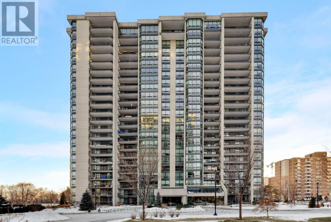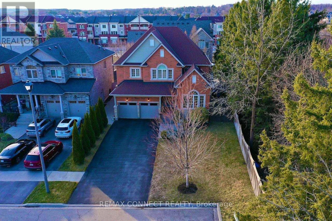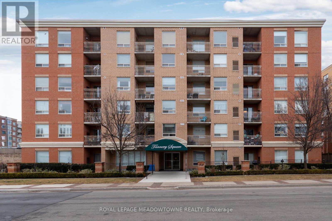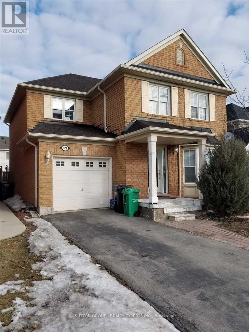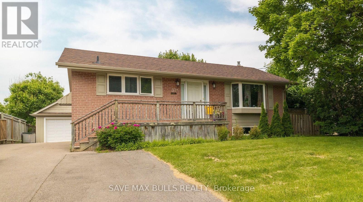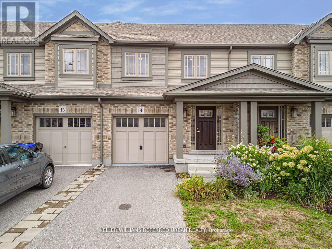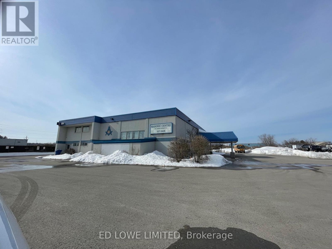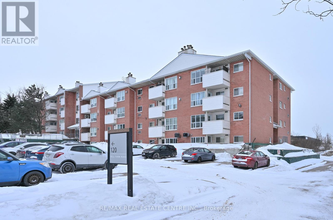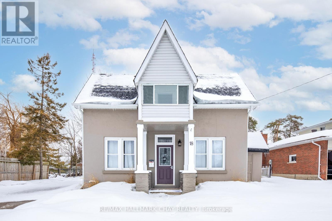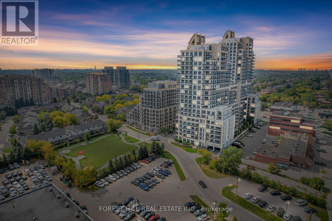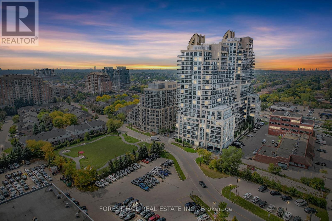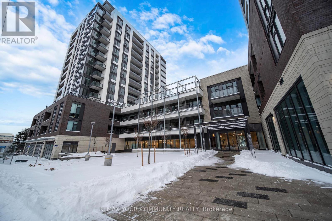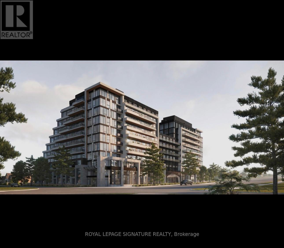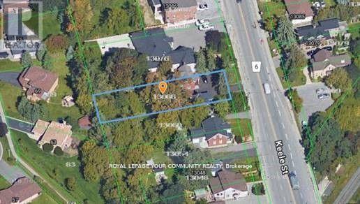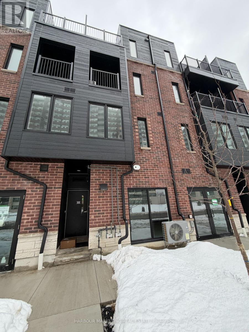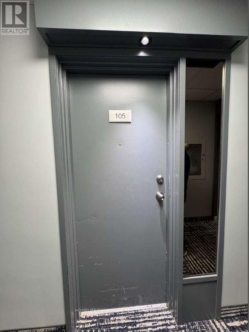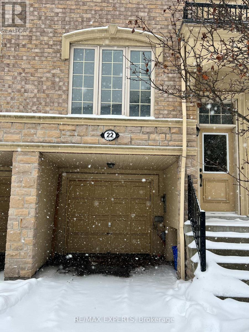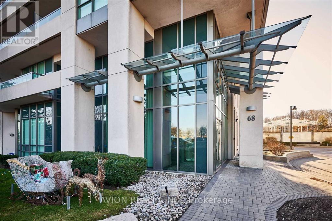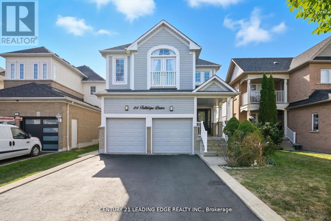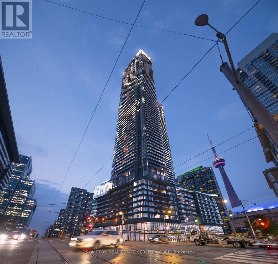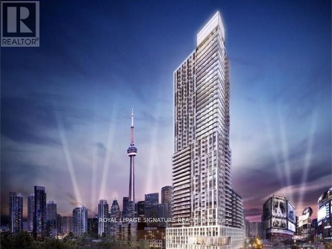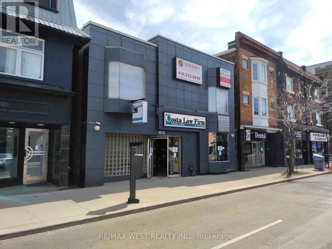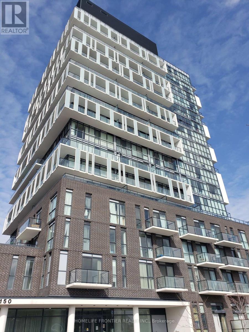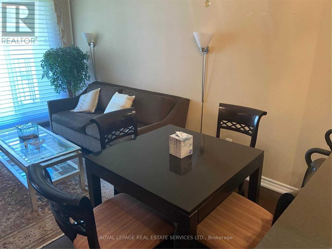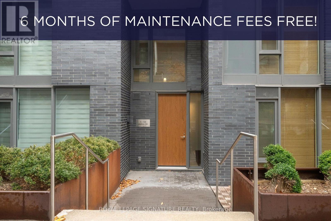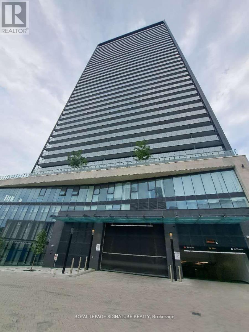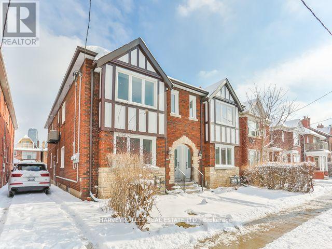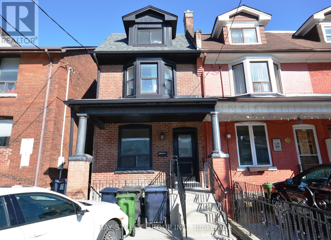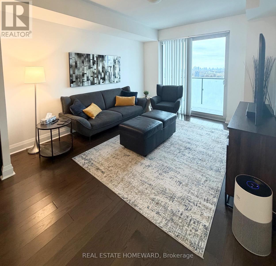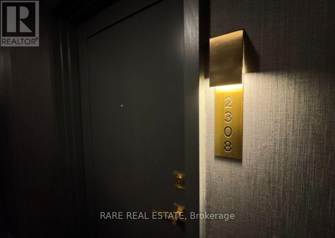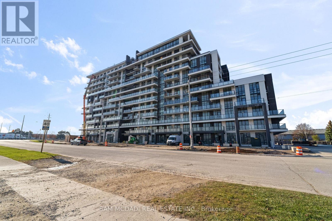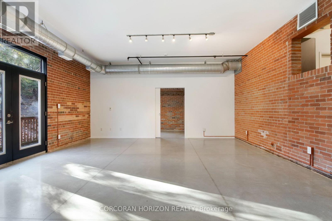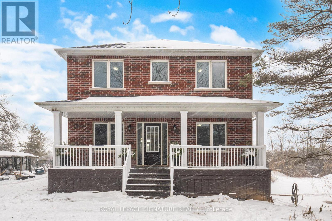703 - 17 Brookbanks Drive
Toronto, Ontario
Spacious 2-bedroom suite in a quiet, well-established community. This suite features wood flooring throughout, a private north-facing balcony, and a rare in-suite storage room. The modern kitchen offers stone countertops, sleek white cabinetry, stainless steel appliances, and pot lighting. The primary bedroom boasts a wall-to-wall closet and a private 4-piece ensuite, while the second bedroom includes balcony access. Ideally located near DVP, Hwy 401, and major transit. Enjoy upscale shopping and dining at Shops at Don Mills. Close to scenic trails at Brookbanks and Don River Park. Tenant to pay hydro. (id:61852)
Royal LePage Real Estate Services Ltd.
44 Dineen Court
Kitchener, Ontario
IT DOESNT GET BETTER THEN THIS! An immaculate home in a sought after location quietly tucked away at the end of a court. Professionally landscaped this home features an open concept main floor ideal for entertaining. The kitchen features a large centre island all with granite counter tops. Quality ceramic and solid hard wood flooring throughout. Dining room features sliding glass doors to a large patio ideal for entertaining. The second floor features 3 spacious bedroom with the primary bedroom featuring its own ensuite. The fully finished basement adds another large family and additional bathroom. Double attached garage and a large 4 car driveway makes parking never an issue. Put this one on the top of must see homes! Pride of ownership throughout. (id:61852)
RE/MAX Twin City Realty Inc.
49 - 10 Birmingham Drive
Cambridge, Ontario
For Lease - 10 Birmingham Dr #49, Cambridge | Brand New End Unit Townhome. Looking to lease a new home (never lived-in) in one of Cambridge's most desirable neighborhoods? Welcome to 10 Birmingham Drive, Unit 49 - a modern, end-unit two-storey townhouse offering comfort, style, and space for today's lifestyle. Step into an open-concept main floor that seamlessly connects the kitchen, great room, and powder room - the perfect setup for entertaining or relaxing with family. Large windows fill the home with natural light, accentuating the modern finishes and spacious design. Upstairs, you'll find a primary bedroom with a private ensuite bath, along with two additional bedrooms, a full main bathroom, and a convenient second-floor laundry - making everyday life effortless. The fully finished walk-out basement adds even more living space, featuring a bedroom, living area, 4-piece bathroom, and wet bar - ideal for guests, extended family, or a private recreation area. Located in a high-demand Cambridge location, you'll be close to schools, parks, shopping, restaurants, and quick access to major highways - a commuter's dream. (id:61852)
Royal LePage Certified Realty
604 Julia Drive
Welland, Ontario
Well-maintained 5-year-old 3-bedroom, 3-washroom townhome located in a desirable Well and neighborhood. Set in a quiet and safe community, this home offers a bright open-concept layout with quality carpeting throughout. The eat-in kitchen features stainless steel appliances along with a white washer and dryer. Walk out to a spacious, beautiful backyard. The second-floor loft provides a flexible space ideal for a sitting area or home office. Conveniently located near Sobeys, Shoppers Drug Mart, Tim Hortons, parks, schools, and highway access. Available furnished. (id:61852)
RE/MAX Community Realty Inc.
304 - 1360 Main Street E
Milton, Ontario
Welcome to your dream urban oasis! This ULTRA CLEAN ONE BEDROOM condo is the epitome of modern living, perfectly designed for those who appreciate both style and convenience. As you step inside, you'll be greeted by an ABUNDANCE OF NATURAL MORNING SUNLIGHT that floods the open-concept living space, highlighting the warm decor and stylish finishes throughout. The well-appointed kitchen boasts STAINLESS STEEL APPLIANCES and ample cabinetry, making it a delight for any home chef. The spacious living area flows seamlessly into a cozy dining nook, perfect for entertaining friends or enjoying a quiet evening at home. Step outside onto your PRIVATE BALCONY (No walkway in front) and soak in the views, a perfect spot for your morning coffee or evening wind-down. The generous sized bedroom offers a large closet. As an added bonus, this condo comes with ONE COVETED UNDERGROUND PARKING + OPTIONAL SURFACE PARKING, providing you with peace of mind and convenience. Located in a super convenient area, you'll find yourself just moments away from trendy cafes, boutique shops, and essential services. Public transportation and major highways are easily accessible, making your daily commute a breeze. LOW $384.66 CONDO FEES INCLUDE WATER along with access to the party room and fitness room. Don't miss out on this rare opportunity to live in a stylish EAST SIDE condo that's situated in a CONVENIENT LOCATION for commuters and shopping without being in the busyness of traffic. This one checks all the boxes. (id:61852)
RE/MAX Real Estate Centre Inc.
1504 - 3077 Weston Road
Toronto, Ontario
**ALL UTILITIES INCLUDED**bright 2 bedroom, 2 bath corner with an open concept layout. Features A Breakfast Solarium With A Large Window Overlooking A Peaceful View, With Lot Of Natural Light, Modern Kitchen W/ Quartz Counters, In-Suite Laundry, Primary Bedroom With 4Pc Master Ensuite. The area is approximately 950 sqft. freshly painted. owner will install newer appliances and light fixtures (id:61852)
Homelife/bayview Realty Inc.
417 - 3200 Dufferin Street
Toronto, Ontario
Prime office space * Functional layout * Bright window exposure * Abundance of natural light * Conveniently located in a 5 storey office tower in a busy plaza with Red Lobster, Shoeless Joe's, Cafe Demetre, Hair Salon, Dental, Nail Salon, Edible Arrangements, UPS, Pollard Windows, Wine Kitz, Desjardins Insurance, SVP Sports and more * Situated between 2 signalized intersections * This site offers access to both pedestrian and vehicular traffic from several surrounding streets * Strategically located south of Hwy 401 and Yorkdale Mall. (id:61852)
RE/MAX Premier Inc.
7 - 3045 George Savage Avenue
Oakville, Ontario
Welcome to 3045 George Savage Ave #7 - a completely freehold end unit with a true double-car garage, facing greenspace and a pond. This home truly checks all the boxes! Located in Oakville's exciting new Uptown Core, it features luxury finishes on all three levels, four bedrooms, and 3.5 washrooms. Highlights include tasteful use of imported natural stone, richly stained hardwood flooring, a matching staircase, California shutters, and an open-concept gourmet eat-in chef's kitchen. Enjoy spacious principal rooms, an oversized primary bedroom with a walk-in closet and spa-like ensuite, a massive 20' x 10' private terrace, and expansive greenspace views. This premium rental is a rare find and must be seen! (id:61852)
Royal LePage Real Estate Services Ltd.
1329 Sweetbirch Crescent
Mississauga, Ontario
Welcome to Creditviews finest Deer Run Neighbourhood. This well maintained detached features 4+2 bedrooms, 4 bathrooms, fully finished basement, two car garage and a driveway with no sidewalk. Open-concept kitchen with stainless-steel appliances overlooking the family room with a wood burning fireplace and hardwood flooring throughout. Large master bedroom has walk-in closet and an ensuite bathroom. The 5th bedroom can be used as a nursery, home office or it can easyly be converted back to second floor laundry room. Walking distance to Erindale Go Train Station, Erindale Park. 5 minutes to Square One, LRT. Close to UofT Campus and major highways. Central vacuum cleaner, recently replaced roof (2025), central air conditioner (2023). Walking distance to stores and restaurants.Wont be disappointed, the property show extremely well. (id:61852)
Kingsway Real Estate
4291 Lidia Way
Burlington, Ontario
Luxury Living Awaits You, in Coveted Millcroft! Situated within a deeply rooted community. Comfort and elegance harmonize in this well-appointed entertainers' delight. Steps to Taywood Park and surrounded by sprawling greenery and tranquil greens of the Millcroft Golf Course. This stunning Masonry and Brick built home is 3,368 sqft (above grade, with 4 Beds, 4.5 bath,2-car garage. Enter the spacious foyer leading to the generous separate dining room. Pop trough the Servery to the Kitchen. Culinary enthusiasts will love the functional layout with breakfast area and a beautiful view of backyard through the 6' patio door that walks out to a deck. The Great room complete with large window and fireplace is connected to the breakfast area, offering a wonderful open concept entertainment space. Enter your large double car garage through the mudroom. An Office and powder room round out the main floor. The Second floor Boasts a spacious Master Suite with grand his an hers closets and a master ensuite with separate commode room. Each bedroom has enjoys their own ensuite bath and w/in closet. Plus the loft/media area and laundry are also located on the second floor. The unfinished basement has large walk out to back yard and rough in for 3 piece bath and is ready for you to finish to your needs. This neighbourhood is complete with its own golf course, top rated school adjacent, rec center, fantastic shopping, transportation nearby and easy access to major hwys. (id:61852)
Spectrum Realty Services Inc.
1909 - 3240 William Coltson Avenue
Oakville, Ontario
The Trinity - 805 Sq. Ft. of Bright, Contemporary LivingBeautiful 2-bedroom, 2-bath suite offering 805 sq. ft. of bright, contemporary living. Open-concept layout features a sleek kitchen flowing into a spacious living area-perfect for entertaining or everyday comfort. Primary bedroom includes a private ensuite and walk-in closet, with a versatile second bedroom ideal for guests or a home office. Modern finishes, great natural light, and access to premium building amenities. Conveniently located near shopping, dining, transit, and major highways for effortless urban living. (id:61852)
Sotheby's International Realty Canada
Corcoran Horizon Realty
813 - 3220 William Coltson Avenue
Oakville, Ontario
Welcome to Upper West Side Condo in Oakville. 1 year old building & an elegant 2- bedroom 2 Bathroom unit in a prime location. Comes with 1 parking + locker. The condo offers over 800 sq ft of living space. Tons of natural light and featuring impressive 10-foot ceilings. Equipped with stainless steel appliances and premium finishes, it provides a modern living experience. This convenient location is within walking distance to grocery stores, retail, and the LCBO. Close to the hospital, major highways (407, 403), and Sheridan College. Local amenities like Longos, Superstore, Walmart, and various restaurants are just a short walk away. Parking and high speed internet included! Come see for yourself! (id:61852)
RE/MAX Hallmark First Group Realty Ltd.
301 - 2212 Lake Shore Boulevard W
Toronto, Ontario
Beautiful South West Views Of Lake Ontario & Mimico Creek. Bright 1 Bed, 1 Bath Unit With Large Wrap Around Balcony. Ensuite Laundry, Storage Locker, 1 Car Parking, Indoor Pool, Steam Rm, Sauna, Hot Tub, Squash Crt, Movie Theatre, Putting Greens. Metro Grocery, Shoppers Drug Mart, Lcbo, Td Bank, Scotia Bank, Starbucks, Panago, Sunset Grill, Dentist, Dry Cleaner, All Located At The Base Of Building. Best Amenities In The Area. (id:61852)
Royal LePage Estate Realty
1401 - 2180 Marine Drive
Oakville, Ontario
Luxury waterfront condominium living awaits at Ennisclare II on the Lake, one of Bronte's most prestigious, award-winning communities, offering breathtaking escarpment, skyline, & lake views in the heart of vibrant Bronte. This exceptional Cambridge model suite spans approximately 1,830 sq. ft. of elegant, single-level living space & features 2 spacious bedrooms, 2 full bathrooms, a den, & a sun-filled solarium. Oversized windows with lake glimpses & escarpment vistas flood the home with natural light by day & showcase sparkling city lights by night. Thoughtfully renovated & beautifully appointed, the suite boasts wide-plank engineered oak hardwood flooring, deep baseboards, custom cabinetry & built-ins, wood feature walls, custom blinds, & solid surface countertops, along with renovated bathrooms & kitchen. The formal dining room overlooks a dramatic sunken living room, ideal for entertaining, & the stylish kitchen offers custom cabinetry, under-cabinet lighting, quartz countertops, stainless steel appliances, & a bright breakfast area with wall-to-wall windows. Relax in the open-concept den & sunken solarium with wrap-around windows & built-in cabinetry, or retreat to the oversized primary bedroom featuring mirrored custom wardrobes & a luxurious 3-piece ensuite with custom cabinetry & an oversized glass shower. A second bedroom, a chic 3-piece bathroom, & a large laundry/utility room complete the suite. Two underground parking spaces (tandem) & one locker are included. Enjoy a truly walkable lakeside lifestyle, just steps to Bronte Harbour, waterfront trails, beaches, & the shops & restaurants of Bronte Village, with outstanding building amenities completing this refined offering. (id:61852)
Royal LePage Real Estate Services Ltd.
26 Antrim Court
Caledon, Ontario
2,803SF (4,181SF - Living Space) Move-in Ready. One of 23 exclusively built executive homes on quiet cul-de-sac beside court house and town hall. No.26 directly overlooks cul-de-sac, has a wider lot at rear, and no immediate neighbour on one side. A FEW UNIQUE FEATURES: 2-storey dining room with balcony above (see photos). High Ceilings in Living/ Great Room. French Door walk out to rear patio. Access to basement from garage through mudroom. Open concept basement apartment layout can accommodate 2 bedrooms (each with a window). Accessory unit income can be approx $2500 +/-. Outdoor kitchen with water & hydro. 470SF Finished Garage with 11ft ceilings allowing optimal vehicle lift. Double wrought iron gate perfect for boat storage on north side. Extensive hard/ soft landscaping with inground sprinklers and hydro lines including in flower beds. Click Link to review extensive List of Upgrades - This is an Executive Home!!! | Rounded corner drywall, plaster crown mouldings throughout, flat/ smooth ceilings, travertine flooring and showers, 8" baseboards, 2024 Kohler toilets throughout, potlights throughout, 3" maple hardwood on main and upper, laminate in basement. Extensive maple kitchen cabinetry with CUSTOM organizers and a huge pantry, granite counters, crystal light fixtures, Review List of Inclusions below - Yes everything is included! See attached Hood Q Report for neighbourhood amenities including schools (Public, Catholic, Private), Parks and Recreational, Transit, Health and Safety Services. (id:61852)
Royal LePage Terrequity Realty
Coldwell Banker Ikc Realty
Room - 1259 Davenport Road
Toronto, Ontario
Cozy 1 Bedroom room With Shared Access To Kitchen And Washroom In The Trendy Dovercourt Neighbourhood. Newly Updated Kitchen, Vinyl Flooring, Large Window & Spacious Closet. Ideal Location Between 2 Subways, Near Regal Heights, Wychwood & The Annex. Walk To Schools, Library & Parks. Mins To The Dt Core, Steps From Many Dining Options, Hip Bars, Theatre, Comedy & Microbreweries Of Geary Ave this home offers both comfort and convenience! ** Single occupancy only ** (id:61852)
Royal LePage Meadowtowne Realty
404 - 32 Tannery Street
Mississauga, Ontario
Beloved for its 'Village in the City' vibe, distinct from the urban sprawl of Mississauga, Streetsville has long been desired by home buyers. With its historic charm and walkable atmosphere, residents embrace this community while taking advantage of its conveniences. So, where better to put yourself than smack dab in the middle of it all! Welcome to Tannery Square and this 2 bedroom & 2 bathroom suite, featuring a sun-drenched, and well laid out, 859 square feet, compete with SE facing balcony and underground parking space. This carpet free and move in ready unit features a clean and functional kitchen - with stainless steel appliances - that flows into a spacious living and dining room area. From the living room, you can step out onto the private and covered balcony. Perfect for a morning coffee, quiet reflection or a glass of wine in the evening. The naturally lit, primary bedroom, boasts a 30+ square foot walk-in closet and a 4-piece ensuite bathroom. In addition, there is a second bedroom, which would make for an excellent office or nursery, as well as a second 4 piece bathroom and the convenience of ensuite laundry. Having said all of that, it's the location that really shines. Just steps away from Queen St, enjoy strolls through the historic downtown area, taking in all that it has to offer. If nature is more your energy, Streetsville borders the Credit River with miles of trails and parks at your disposal. And, if you just want to get away, the GO station is less than a 10 minute walk, or hit the 401, 403 or 407 highways for your escape. All 3 are just a few short minutes away. This home has been deeply loved by its owner since 2009. Here's hoping it can provide you with the same kind of comfort for another 15+ years! (id:61852)
Royal LePage Meadowtowne Realty
69 Botavia Downs Drive
Brampton, Ontario
Complete Home Available For Lease, Available Immediately, Great Family Oriented Neighborhood , Clean And Bright Open Concept Home In Flecther's Meadow, Approx 1900 Sqft., Close To Shopping, Parks, Schools, Public Transportation And Major Hwys, Freshly Painted, Inviting Foyer With Open To Above Ceiling, Mstr Bdrm Double Dr Entry W/Oval Tub & Sep Shower. Entry From Garage To Home (id:61852)
Sutton Group - Realty Experts Inc.
Basement - 371 Meadowbrook Drive
Milton, Ontario
Beautiful 2-Bedrooms and 1-Bathroom Legal Basement in the Heart of Milton. Large room size, can accommodate a King Size Bed. The separate entrance is designed for comfort and privacy. Separate Laundry. location on a quiet, mature street just minutes from parks, schools, transit, and downtown Milton (id:61852)
Save Max Bulls Realty
14 Foley Crescent
Collingwood, Ontario
Welcome to this modern 3-bedroom, 3-bathroom townhouse in the heart of Collingwood. Built just 5 years ago, this bright and inviting home offers a functional layout with thoughtful upgrades throughout. The main floor features a spacious living room with brand new laminate flooring (2025) and a Juliette balcony that fills the space with natural light. The contemporary kitchen includes stainless steel appliances, a center island, and plenty of room for family meals or entertaining. Upstairs, the primary bedroom boasts a double closet and a 3-piece ensuite bathroom, while the second bedroom offers a double closet and the third a walk-in, providing excellent storage for the whole family. The unfinished basement includes a bathroom rough-in, offering the opportunity to create a rec room, office, or guest suite to suit your needs. Located in a desirable neighbourhood close to schools, parks, trails, and downtown Collingwood, this home provides easy access to skiing, beaches, golf, and all the amenities the area has to offer. Whether you're looking for a full-time residence or a four-season retreat, this townhouse is ready to welcome its next owner. (id:61852)
Keller Williams Referred Urban Realty
24 James Street E
Orillia, Ontario
10,608 s.f. available in Former Masonic Temple including full kitchen for banquet use large banquet room with 18' clear height, 2nd large meeting room also with 18' clear height, guest washrooms, offices and open spaces. Ideal for similar use as meeting hall or banquet hall, food service business fitness center or other recreational uses, office, research facility, etc. Building is equipped with an elevator for accessibility to the second floor. ground floor area is 7592 sf plus 2nd floor with 3016 sf including another large open meeting room area and offices. building can be divided for smaller space needs. Tenant to pay all utilities, taxes and maintenance on the property in addition to rent. (id:61852)
Ed Lowe Limited
409 - 120 Bell Farm Road
Barrie, Ontario
Welcome to Georgian Estates. Immaculate and very specious 2 bedroom, 2 bathroom condo in a very desirable location, perfect for first time buyer or commuters, just off high 400. Close to hospital and Georgian Collage, walking distance to public transit and shopping. (id:61852)
RE/MAX Real Estate Centre Inc.
18 Eugenia Street
Barrie, Ontario
Upper-level apartment with separate entrance, low maintenence and ideal for solo professional. Located within walking distance to all of Barrie's downtown amenities, this apartment offers quiet residential living on a great street. Featuring 2 bright and airy bedrooms, 3 pc modernized bathroom, living room, and bonus light filled sunroom perfect for a morning coffee nook or quiet reading corner. 2 parking spaces. Enjoy everything Barrie has to offer including casual and fine dining, waterfront parks, walking trails, beaches and much more. (id:61852)
RE/MAX Hallmark Chay Realty
1501 - 9201 Yonge Street
Richmond Hill, Ontario
Welcome To Suite 1501 At The Beverly Hills Residences - Where Modern Luxury Meets Effortless Lifestyle. This Executive 1-Bedroom + Den, 1-Bathroom Condo Offers The Perfect Blend Of Sophistication And Comfort, Ideally Suited For Professionals, Couples, Or Downsizers Seeking Style, Convenience, And Community.Spanning Approximately 634 Sq. Ft. Of Well-Planned, Open Concept Living Space Plus A 95 Sq. Ft. Balcony With Unobstructed Views, This Home Invites You To Relax, Entertain, And Enjoy The Finer Things In Life. Sunlight Pours Through Floor-To-Ceiling Windows, Highlighting Laminate Flooring, Designer Lighting, And An Open-Concept Living And Dining Area That Flows Seamlessly Onto The Balcony. The Chef-Inspired Kitchen Features Quartz Countertops, Stainless Steel Appliances, And An Oversized Undermount Sink, Creating Both Function And Styles. The Spacious Primary Bedroom Boasts A Double Closet And Spa-Like 4-Piece Ensuite, While The Sprawling Den Provides The Flexibility For A Home Office, Nursery, Or Guest Space. Complete With Ensuite Laundry, Ample Storage, One Parking Space, And One Locker, This Suite Checks Every Box. Set In One Of Richmond Hill's Most Desirable Communities, You're Steps From Transit, Hillcrest Mall, Grocery Stores, Cafes, Restaurants, Parks, And Scenic Trails - Everything You Need, Right At Your Doorstep. Experience The Perfect Balance Of Comfort, Design, And Location - A Place You'll Be Proud To Call Home!! (id:61852)
Forest Hill Real Estate Inc.
1501 - 9201 Yonge Street
Richmond Hill, Ontario
Welcome to Suite 1501 At The Beverly Hills Condo's. An Executive, Fully Furnished, One Bedroom + Den, One Bathroom Condo In One Of The Most Sought After Communities Of Richmond Hill. Approx. 634 Square Feet Of Functional Living Space + A 95 Square Foot Balcony With Unobstructed Views. Soaked In Natural Light This Home Features, Laminate Floors Throughout, Designer Light Fixtures, Quartz Countertops, Stainless Steel Appliances, Undermount Sink, Ample Storage, Ensuite Laundry, A Combined Living/Dining Area, Oversized Den, Massive Primary Bedroom W/ Double Closet And A 4-Piece Ensuite. One Parking & One Locker Inclusive, Steps To Transit, Grocery Stores, Hillcrest Mall, Shopping, Restaurants, Parks & Trails. Don't Miss This Opportunity!! (id:61852)
Forest Hill Real Estate Inc.
5503 - 898 Portage Parkway
Vaughan, Ontario
Fully furnished 2-bedroom 2-bathroom corner suite located on the 55th floor with breathtaking, unobstructed views. Featuring a modern open-concept layout with floor-to-ceiling windows, contemporary kitchen with built-in appliances, and stylish finishes throughout. Enjoy abundant natural light and a functional layout ideal for comfortable urban living. Steps to Vaughan Metropolitan Centre subway station and bus terminal, with easy access to highways, shopping, dining, and York University. A turnkey opportunity in one of Vaughan's most vibrant communities. (id:61852)
Homelife Frontier Realty Inc.
1011 - 705 Davis Drive
Newmarket, Ontario
Comfortable living in the heart of Newmarket. This spacious one-bedroom condo is ideally located for professionals and commuters, offering easy access to everything the town has to offer. It features a bright bedroom with a functional layout, a modern kitchen with an island and ample cabinetry and counter space, and an open-concept living and dining area perfect for relaxing or entertaining. Includes secure parking and a private locker for extra storage. Prime Davis Drive location directly across from the hospital-ideal for healthcare professionals or anyone seeking a short commute. Steps to GO Transit, public transit, shopping, restaurants, cafés, and all major amenities. Enjoy unbeatable convenience without compromising on comfort. (id:61852)
RE/MAX Your Community Realty
222 - 8188 Yonge Street
Vaughan, Ontario
This bright corner unit in the Uplands community offers comfortable living with 2+1 Bedrooms and 2 Washrooms. Conveniently located on Yonge street with easy access to Hwy407 ,grocery store Shopping and everyday amenities. close to the Golf course and major routes ,making it an ideal Choice for a well-connected lifestyle. (id:61852)
Royal LePage Signature Realty
13066 Keele Street
King, Ontario
Extraordinary opportunity located right in the heart of King City, a truly exceptional 53 x 200 ft developable lot that is bursting with potential and ready to shape the future of the King City Core! Currently operating as a professional office, this charming property boasts a well-designed layout, including 5-6 offices, a reception area, a spacious boardroom, a kitchen, 2 bathrooms, and a convenient kitchenette. The expansive lot features ample parking for 8-10 vehicles, with room for expansion to accommodate even more. This property is ideal for a variety of professional uses such as medical practices, law firms, accounting offices, engineering firms, or real estate agencies. It also holds the potential to be converted into a residential property to suit your vision. Strategically located just steps from the Keele and King Road intersection, this property offers excellent visibility, signage opportunities, and proximity to public transit, ensuring convenience for clients and employees alike. The full basement provides additional storage, while three separate entrances offer flexibility for multi-use configurations. With no heritage designation, the property allows for future development or expansion without restrictions, making it a truly valuable investment. Whether you're looking to renovate for your business needs, convert into a residence, or develop for future growth, the possibilities are endless.**EXTRAS** Existing furniture is available for tenant use. Don't miss your chance to own a prime piece of King City's thriving core (id:61852)
RE/MAX Your Community Realty
5 - 3069 Pharmacy Avenue
Toronto, Ontario
Huntingdale Towns presents a thoughtfully and uniquely designed, brand-new live/work townhome featuring a combination of ground-level commercial space and a spacious 5-bedroom residence in the highly sought-after L'Amoreaux community of Scarborough-where urban convenience meets tranquil green living. Ideally located near Huntsmill Park and just minutes from Fairview Mall, Bridlewood Mall, and the L'Amoreaux Sports Complex, this exceptional property offers a lifestyle rich in shopping, dining, recreation, and everyday amenities. Steps to well-regarded schools including Seneca Hill Public School, Cherokee PS, Beverly Glen PS, and L'Amoreaux Collegiate Institute, as well as nearby libraries, community centres, and medical facilities. Commuters benefit from easy access to Highways 401 and 404 and convenient TTC transit options. The residence features a bright, open-concept layout enhanced by modern laminate flooring, sleek quartz countertops, and high-end stainless-steel appliances. Large windows flood the living space with natural light and lead to a spacious private balcony or terrace-ideal for relaxing or entertaining. Offering five generously sized bedrooms, five bathrooms, and versatile commercial space, this rare live/work townhome represents an outstanding opportunity for both end-users and investors seeking contemporary design, functionality, and long-term value in a vibrant, well-connected neighbourhood. ***Airbnb is allowed*** (id:61852)
Harbour Marketing Real Estate
105 - 4062 Lawrence Avenue E
Toronto, Ontario
Welcome home to this bright and inviting ground-floor 2-bedroom condo where comfort meets convenience. Thoughtfully laid out with an open-concept living and dining space, this unit is filled with natural light and offers generously sized bedrooms with plenty of storage. Perfect for anyone who loves easy, stair-free living and a warm space that truly feels like home. Step outside to a good sized backyard perfect for gardening, or enjoying outdoor hang out space and summer gatherings - a rare and special feature for condo living. Enjoy resort-style amenities right in your building, including an indoor pool, fully equipped gym, and the bonus of one parking space included. Located close to transit, major highways, shopping, parks, and everyday essentials, everything you need is just minutes away. A great place to relax, recharge, and enjoy condo living at its best. You only pay hydro. Heat, Water, Cable, Hi speed Internet, 1 parking are included in Lease. (id:61852)
Homelife/champions Realty Inc.
22 - 1250 St. Martins Drive
Pickering, Ontario
Make this beautiful 3 Bedroom / 3 WR townhouse as your next home in the heart of Pickering. This unit features a spacious living room with abundance of natural light. Ready To Move In. You are minutes from Pickering GO Station, Hwy. 401, Frenchman's Bay, PTC, and variety of Restaurants. (id:61852)
RE/MAX Experts
1602 - 68 Grangeway Avenue
Toronto, Ontario
Welcome to this Beautiful One Bedroom Plus Den at "Skyscape Condos". Very Spacious 742 sqft, Absolute Move In Ready Condition. Great open-concept design Living/Dining Room, Breathtaking and Unobstructed South/West view. Boasting expansive Floor-to-ceiling Windows. Enjoy Newer flooring and contemporary finishes that elevate every room. Generously sized Primary bedroom with a Private ensuite bath, plus a separate 2-piece powder room ideal for guests. A large Wall-in closet offers Abundant and Well-organized storage. Lots Of Amenities Including Indoor Pool, Party Room, Billiard Room, Gym And More. Steps from Scarborough Town Centre, the TTC, Grocery stores, Restaurants, Hospital and Parks. Easy access to Highway 401 and Public transit. (id:61852)
Powerland Realty
84 Tallships Drive
Whitby, Ontario
Fantastic Home In High Demand Whitby Shores! 4 Spacious Bedrooms , Huge Primary Bedroom With Separate Glass Shower And Soaker Tub! Nine Foot Ceiling On Main Floor! Open Concept Floor Plan With Entertainment Style Kitchen With Quartz Counters and Pantry! Gorgeous Finished Basement With Pot Lights and Built-in Speakers! Plenty Of Room For The Family! Spacious Family Room with Gas Fireplace! Walk-out to fully fenced yard with patio. Bright Family Size Breakfast area! Storage areas. Roof Re-Shingled In 2017! Furnace 2015 New Insulated Garage Doors! Gas Line for BBQ. Freshly Painted. 4 Car parking on Driveway! Exterior Soffit lights!: Steps To Public School, Lake, Trails, Shopping Centre, Marina, Sports Complex. (id:61852)
Century 21 Leading Edge Realty Inc.
6701 - 1 Concord Cityplace Way
Toronto, Ontario
Brand New Luxury Condo at Concord Canada House Toronto Downtowns Newest Icon Beside CN Tower and Rogers Centre. This 3 bedroom North Facing Unit Features 1038 Sqft of Interior Living Space Plus 2 Heated Balconies for Year-Round Enjoyment. World-Class Amenities Include an 82nd Floor Sky Lounge, Indoor Swimming Pool, Ice Skating Rink, and Much More. Unbeatable Location Just Steps to CN Tower, Rogers Centre, Scotiabank Arena, Union Station, the Financial District, Waterfront, Dining, Entertainment, and Shopping All at Your Doorstep. Photos are for reference only. Actual suite layout, finishes, and features may vary. "Photos are for reference only. Actual suite layout, finishes, features and view may vary." (id:61852)
Prompton Real Estate Services Corp.
614 - 251 Jarvis Street
Toronto, Ontario
Experience Modern Downtown Living At 251 Jarvis St! This Bright And Stylish 1 Bedroom, 1 Bathroom Suite Features An Open-Concept Layout With Sleek Finishes, Floor-To-Ceiling Windows, And A Private Balcony Offering Plenty Of Natural Light. Enjoy A Contemporary Kitchen With Built-In Appliances, A Spacious Bedroom With Ample Closet Space, And A Functional Living Area Perfect For Both Relaxing And Entertaining. Located In The Heart Of Toronto, Steps To Dundas Square, Eaton Centre, TMU, Transit, Dining, And Entertainment Ideal For Urban Professionals Seeking Convenience And Vibrancy! (id:61852)
Royal LePage Signature Realty
2nd Flr Se - 1015 Bloor Street W
Toronto, Ontario
Second floor shared office space available located between Dufferin & Dovercourt. Washrooms located on same floor plus a shared kitchen in basement. Negotiable shared board rooms located on the main floor. Reception area for clients. Well maintained and very professional building. Office space is shared with Lawyers, Accountants & other professionals. Synergy opportunities abound! (id:61852)
RE/MAX West Realty Inc.
1610 - 150 Fairview Mall Drive
Toronto, Ontario
Higher Floor broad east view > easy to maintain bachelor unit > excellent commute facilities to Fairview Mall subway station > 401 and DVP a few drive > TTC bus stop nearby, Library, grocery on Don mills etc> open balcony and good neighborhood > 1 Locker ( Level B # 164 ) is included in rent > Hydro and internet and full liability tenant insurance arranged and paid by the tenant> Modern lobby and front desk security > in suite security system etc (id:61852)
Homelife Frontier Realty Inc.
409 - 4200 Bathurst Street
Toronto, Ontario
One bedroom unit In 8 Storey Boutique Building, With Floor To Ceiling Windows In Bedroom & Living Room. Well Managed Complex, quiet With Lots Of Great Features Including Ttc Bus At Doorstep, Walking Distance To Earl Bales And Clanton Park,Sheppard And York Downs Plazas, Walking Distance To Public & Private Schools. 1 Parking Spot, Locker Included. (id:61852)
Royal LePage Real Estate Services Ltd.
8 - 106 Varna Drive
Toronto, Ontario
Just steps from Yorkdale Subway and Yorkdale Mall, this 2-storey condo townhouse offers the ideal combination of home-like space and urban convenience. Spanning over 1,200 sq. ft, the main floor is filled with natural light from south-facing floor-to-ceiling windows, creating an inviting, open atmosphere. The modern kitchen is a chef's dream, featuring granite countertops, stainless steel appliances, and plenty of storage, making meal prep both stylish and functional. Upstairs, you'll find three spacious bedrooms with thoughtful layouts and smart storage solutions throughout, providing comfort and flexibility for family, guests, or a home office. This home includes a locker and two side-by-side parking spots with direct indoor access to 120Varna Dr., offering unmatched convenience. Residents also enjoy a suite of building amenities, including a fully equipped gym, party room, and rooftop patio. This townhouse is ideal for those seeking modern, stylish living with all the comforts of a detached home while enjoying everything Toronto has to offer. *The seller is offering to cover the first six months of maintenance fees if a successful offer is submitted before February 1st, 2026.* (id:61852)
Royal LePage Signature Realty
1901 - 575 Bloor Street E
Toronto, Ontario
Modern and elegant 1-bedroom condo located in the prestigious Via Bloor community. This bright unit offers a functional open-concept layout with floor-to-ceiling windows and sleek finishes throughout. The kitchen features integrated stainless steel appliances, quartz countertops, and ample storage, perfect for urban living. The spacious bedroom includes a large closet and stunning city views. Enjoy the convenience of in-suite laundry, a private balcony, and access to world-class building amenities, including a fitness center, rooftop terrace, pool, and 24-hour concierge. Ideally situated near Yorkville, Sherbourne Subway Station, parks, restaurants, and shopping, this unit is perfect for professionals or singles seeking a vibrant downtown lifestyle. (id:61852)
Royal LePage Signature Realty
Upper - 987 Avenue Road
Toronto, Ontario
Stunning Renovated Upper Floor Unit Located In The Heart Of Avenue/Eglinton! This Unit Offers 2 Large Bedrooms W/A Balcony Off Of The Primary bedroom, Caesarstone Counters/Backsplash, Gorgeous Kitchen & Tons Of Natural Light Beaming Through The Many Windows ,Pot Lights Thru-Out. S/S Appl In The Kitchen, Laundry Ensuite, Rain head Shower, Spa-Like Bathrooms. 1 Carport Parking Spot Included Water Included. Steps To Many Shops, Restaurants, Schools & TTC. (id:61852)
Harvey Kalles Real Estate Ltd.
Main Fl - 859 1/2 Bathurst Street
Toronto, Ontario
Fully renovated townhouse located just 90 meters (less than a 1-minute walk) from Bathurst TTC Subway Station. This 3-storey townhouse offers the Main level (1st floor) for lease, featuring 2 bedrooms 1 bathroom. The unit has a separate entrance and hydro meter, as well as a private kitchen and laundry (washer and dryer). Situated in the prime Annex area, you'll have access to art galleries, restaurants, shopping, and all the amenities Bloor West has to offer. Ideal for students, professionals, and families. Tenant is responsible for hydro and tenant insurance. (id:61852)
Bay Street Group Inc.
1805 - 65 St Mary St Street W
Toronto, Ontario
Elegant 2-Bedroom Condo. Step into luxury living with this beautifully designed 2-bedroom condo , offering approximately 800 sq. ft. of bright, open-concept living space. Features 9-foot ceilings, floor-to-ceiling windows, a modern kitchen, and a spacious primary bedroom with ample closet space. Enjoy unobstructed downtown skyline views from the private balcony.Building amenities include a gym, party room, theatre, library, yoga room, and 24-hour concierge. One parking space and one locker included. Walking distance to the University of Toronto, TTC subway, hospitals, shopping, and more. Furniture may be purchased from the current tenant. (id:61852)
Real Estate Homeward
2308 - 50 Charles Street E
Toronto, Ontario
Experience gorgeous 5-star condo living at Casa 3, ideally located near Yonge and Bloor and just steps from world-class Bloor Street shopping. Enjoy a soaring 20-foot lobby and a state of-the-art amenities floor featuring a fully equipped gym, stunning rooftop lounge, and outdoor pool. (id:61852)
Rare Real Estate
505 - 461 Green Road
Hamilton, Ontario
Welcome to Unit 505 at 461 Green Road in Stoney Creek - a brand-new 1+1 bedroom condo steps from Lake Ontario and the QEW. This bright and spacious suite features an open-concept layout with a modern kitchen equipped with new stainless steel appliances, a double sink, stylish backsplash, and generous storage. The kitchen flows seamlessly into the living room, where floor-to-ceiling windows fill the space with natural light and lead to a private balcony. The primary bedroom also boasts floor-to-ceiling windows and soft carpeting for added comfort. A sleek 4-piece bathroom offers a shower-and-tub combination. The suite is complete with in-suite laundry, featuring a brand-new GE washer and dryer set, a versatile den ideal for a home office and 1 parking space. Residents enjoy access to exceptional building amenities, including a stunning rooftop deck with BBQs, lounge seating, and breathtaking views of Lake Ontario and the Toronto skyline. Ideally located between the QEW and the waterfront, this condo offers unbeatable convenience. You're just minutes from beaches, parks, and nature trails, and close to major amenities such as Hamilton Beach (2 minutes), Confederation GO Station (5 minutes), Mohawk College (5 minutes), Walmart (8 minutes), Eastgate Square (10 minutes), and Niagara Falls (35 minutes). Experience lakeside living with modern comfort and unbeatable convenience. (id:61852)
Sam Mcdadi Real Estate Inc.
206 - 85 Spruce Street
Cambridge, Ontario
Rarely offered with TWO PARKING SPACES, this exceptional modern industrial-style condo at 206-85 Spruce Street in Cambridge offers a perfect balance of space, style, and convenience. The unit also includes a storage locker and features over 1,200 sq. ft. of thoughtfully designed single level living, freshly painted throughout for a crisp, move-in-ready feel. Exposed brick, soaring ceilings, and oversized windows flood the interior with natural light, showcasing its warm yet bold urban character. The open-concept living and dining areas extend through double doors to a private balcony overlooking lush gardens, creating a peaceful and private retreat with beautiful nature views-ideal for morning coffee or effortless entertaining. The kitchen is appointed with contemporary cabinetry, generous counter space, and built-in storage, enhanced by distinctive industrial details. The primary bedroom offers a walk-in closet with direct access to the ensuite, while the second bedroom provides flexible space for guests, a home office, or creative use. Completing the unit is a convenient second bathroom, thoughtfully designed with the option to add a shower for enhanced functionality. Located just steps from downtown Cambridge and the vibrant Gaslight District, with shops, dining, and scenic trails nearby, this home presents a rare opportunity to enjoy refined industrial living in a highly walkable setting. (id:61852)
Corcoran Horizon Realty
232167 Trafalgar Road
East Garafraxa, Ontario
Welcome to 232167 Trafalgar Road, a beautifully maintained 4-bedroom, 3-bathroom home offering 2,320 sq. ft. of finished above-grade living space on an exceptional 50-acre property. Built in 2014 with a foundation extension, this newer home features a bright open-concept layout, pot lights throughout, travertine and hardwood flooring, and a modern kitchen with granite countertops and a spacious eat-in area. The home includes a separate entrance to the basement, providing excellent future potential. Exterior features include a 28' rear deck, pole barn, garden shed, dog canal, and a stock pond. The land offers 990' of frontage, a second tractor-accessible driveway, and a mostly clear lot with a treed perimeter for added privacy. A rare opportunity to own a versatile rural property with modern comforts, privacy, and exceptional land value. (id:61852)
Royal LePage Signature Realty
