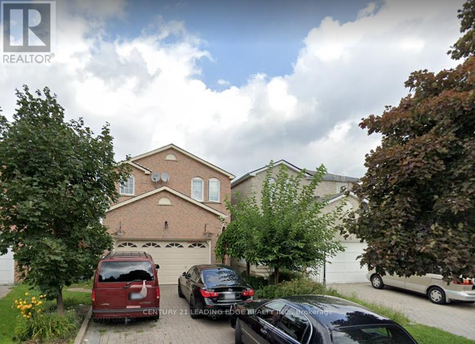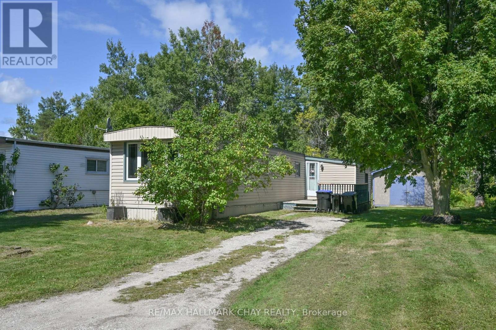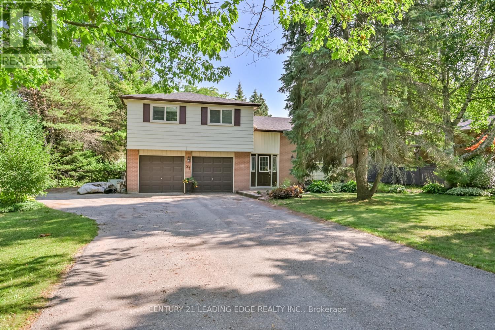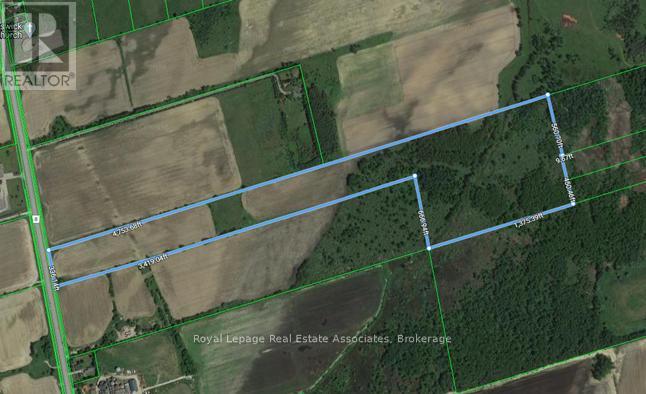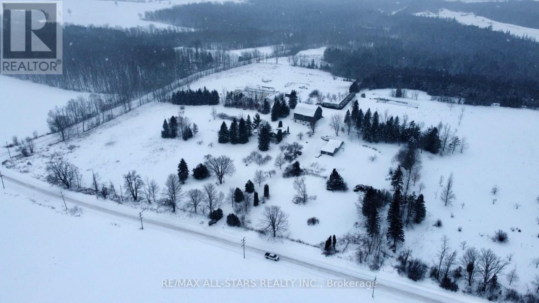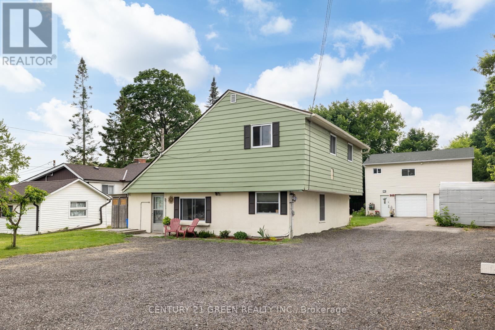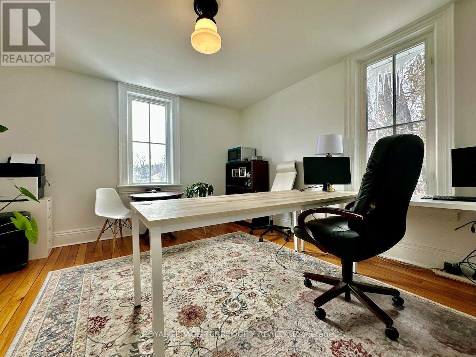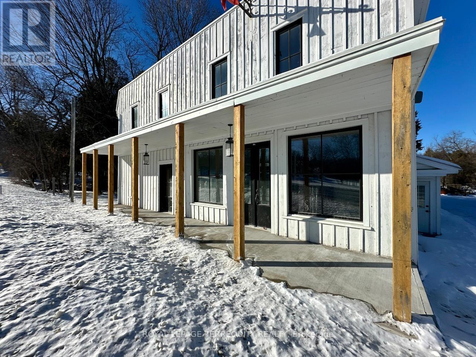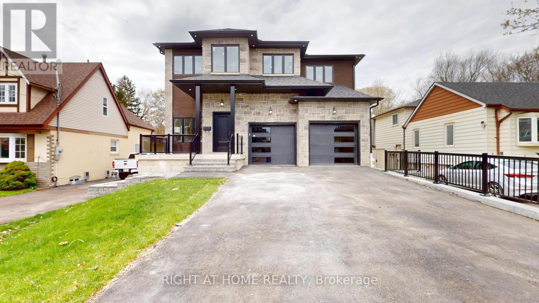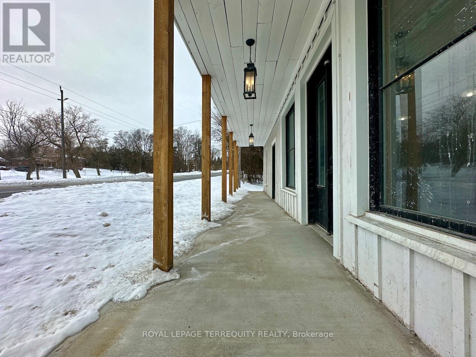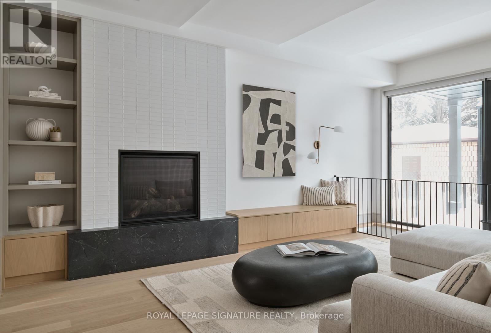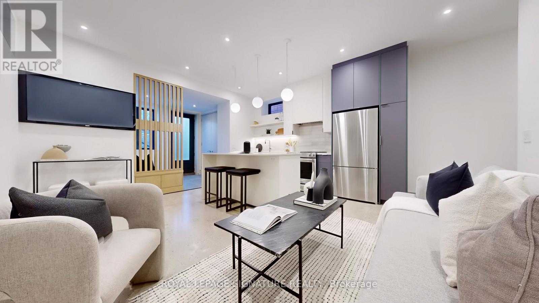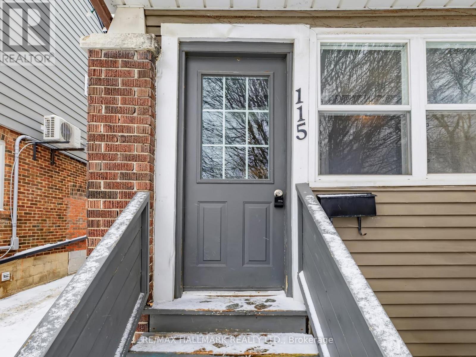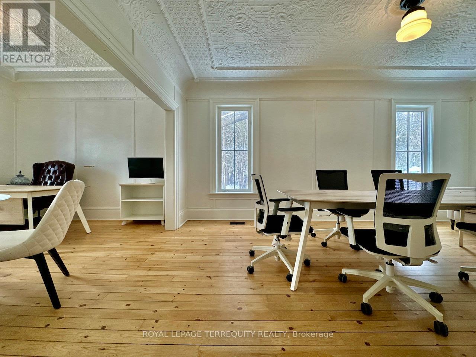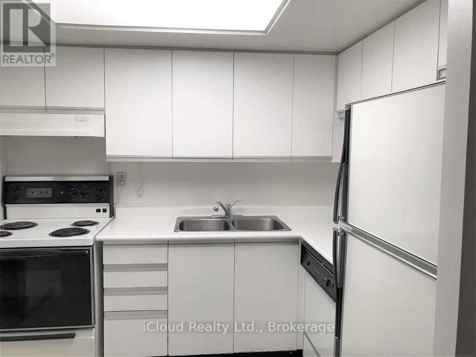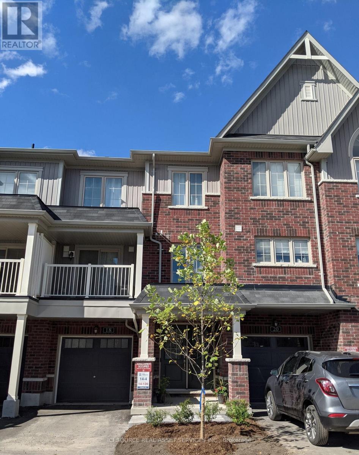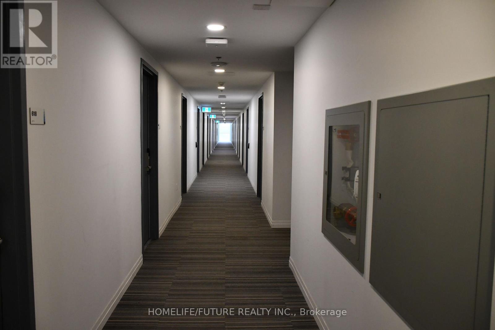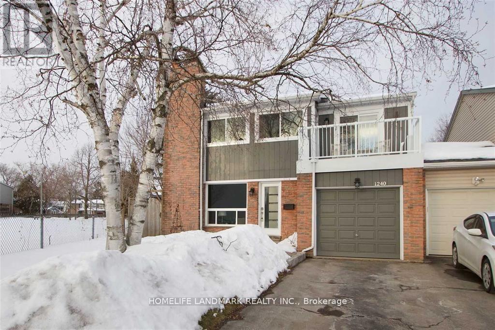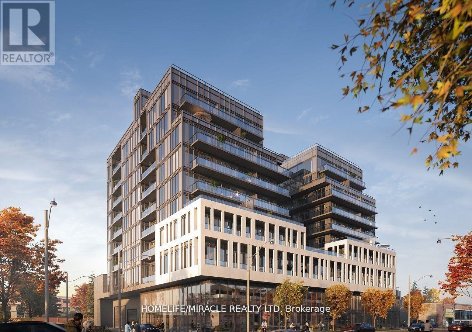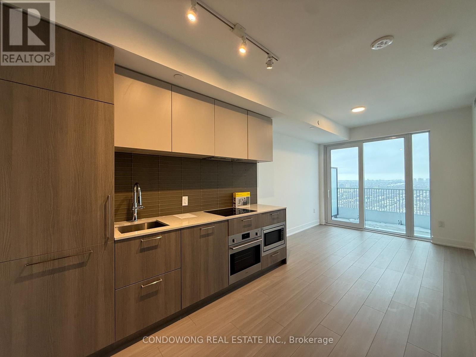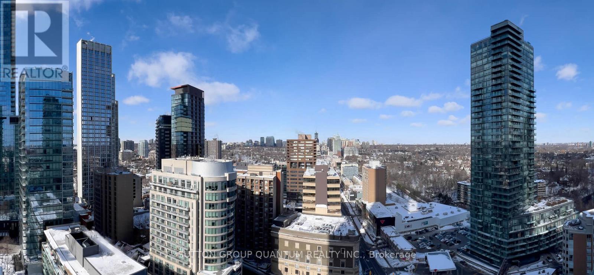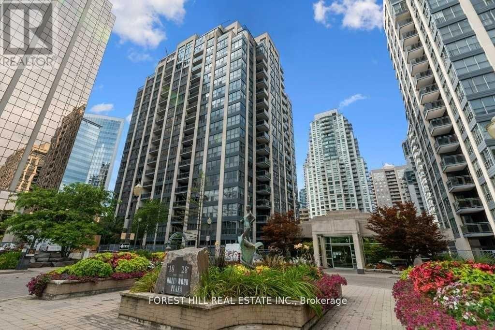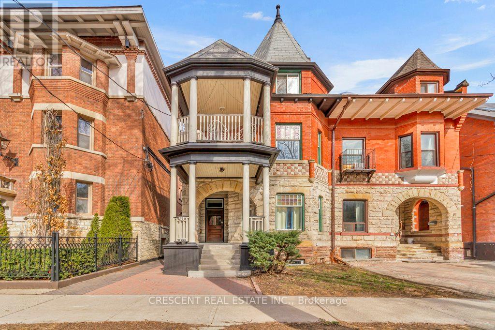Bsmt - 60 Mary Pearson Drive
Markham, Ontario
Welcome to 60 Mary Pearson Dr, a beautifully renovated and bright 2-bedroom basement apartment located in the highly desirable Middlefield community. This clean, spacious, and well-maintained suite offers a quiet living environment and is available for immediate occupancy. The apartment features a functional layout, generous bedrooms, private in-suite laundry, and a separate entrance for added privacy. One driveway parking spot is included, and the tenant is responsible for 30% of all utilities. Situated in an exceptionally convenient location, the home is close to top-rated schools such as Coppard Glen Public School and Middlefield Collegiate Institute, as well as parks, public transit, Hwy 7, major roads, and the 407 ETR. Nearby amenities include Community Centre, Markham Stouffville Hospital, Markville Mall, libraries, and recreational facilities. This move-in-ready suite is perfect for tenants seeking comfort, convenience, and a welcoming neighbourhood. (id:61852)
Century 21 Leading Edge Realty Inc.
2207 - 5 Buttermill Avenue
Vaughan, Ontario
Beautiful 2 Bedroom, 2 Bath Plus Study at Transit City 2 Next to Vaughan Metropolitan Centre Subway Station. Laminate Floors Throughout with 9 Ft Ceilings, Full-Length Balcony Facing South, and Open Concept Layout With Gorgeous Finishes. comes with double bed and mattress, love seat sofa as well as dining table and 2 chairs brand new never used. Steps to TTC Subway, Hwys; Close to Ymca, Walmart, Ikea, Costco, Vaughan Mills, York University, Cineplex Movie Theatre. (id:61852)
Bay Street Group Inc.
32 Shamrock Crescent
Essa, Ontario
Fantastic Mobile With A Beautiful Lot Backing Onto Mature Trees. Open Concept Living Space Features An Eat-In Kitchen, Bright Living Room, 2 Spacious Bedrooms And Full Bathroom With Laundry Hook-up. Vinyl Flooring Throughout, New Roof Installed (2022), New Furnace (2022). Freshly Painted. 16ft X 20ft Detached Garage/Shop. Lot Fee Includes Taxes, Water And Snow Removal. This Home Is Within Minutes From Shopping And Other Amenities. Short Commute To Base Borden, Alliston And Barrie. (id:61852)
RE/MAX Hallmark Chay Realty
21 Jonathan Street
Uxbridge, Ontario
Welcome to this charming and versatile home situated on an expansive and beautifully landscaped 0.38-acre lot. Offering endless possibilities, this property is perfect for families, investors, or anyone looking to customize their dream home. Step inside to a bright and inviting combined living and dining room featuring rich hardwood floors and large windows that fill the space with natural light. The eat-in kitchen is functional and spacious, boasting wall to wall cabinetry with a built- in desk and two walkouts to a large deck, making outdoor dining and entertaining a breeze. With three generously sized bedrooms, it is ideal for growing families. A finished walk-up basement offers additional living space with a large recreation room and 3pc bathroom. Love the outdoors? You'll be impressed by the massive, private backyard, a true retreat with a children's play area, mature trees, and lush greenery. There's more than enough space to host summer barbecues, garden to your hearts content, or simply relax and enjoy the peace and quiet. Conveniently located close to schools, parks, shopping, and transit, this home combines suburban serenity with city accessibility. (id:61852)
Century 21 Leading Edge Realty Inc.
23049 Woodbine Avenue
Georgina, Ontario
Located in a rapidly developing Business Park in the Keswick area. The property has frontage on Woodbine Avenue and approved zoning for multiple uses including outside storage and transportation related uses. Quick access to Ravenshoe Road and Highway 404. Proposed future 404 highway extension to intersect the property. Purchasers to conduct their own due diligence to the suitability of the use and developable acreage. (id:61852)
Royal LePage Real Estate Associates
14200 Sideroad 18
Brock, Ontario
Discover the perfect blend of natural beauty, functionality, and opportunity on this stunning 95.2-acre farm, ideally situated on a scenic corner lot with multiple road frontages and entrances. This rare offering features a mix of workable land and mature forest including an abundance of majestic maple trees making it ideal for hobby farming, homesteading, or simply escaping to your own private retreat.The property includes a cozy one-bedroom, one-bathroom home, perfect for year-round living or as a comfortable base while you build your dream home. A detached 5-car garage, large bank barn, and spacious workshop provide ample space for equipment, storage, or agricultural pursuits. For the green thumb or aspiring market gardener, the property boasts several greenhouses (sold as-is), ready to be brought back to life. Tucked away in the woods, you will find a charming sugar shack fully equipped and ready for maple syrup production (approx 850 trees tapped) alongside a peaceful pond offering a serene woodland escape. Additional highlights: * 3 Hydro Meters on property * Multiple access points for convenience and flexibility * Located close to all amenities while offering complete privacy and rural charm * Water irrigation Throughout property. Whether you're looking to farm, create a family compound, or invest in a one-of-a-kind rural property, this breathtaking farm offers endless possibilities. A true must-see! (id:61852)
RE/MAX All-Stars Realty Inc.
3012 Courtice Road
Clarington, Ontario
Exceptional opportunity for investors and renovators! Solidly-built 3-bedroom, 2 bath detached bungalow with an accessory apartment in a desirable Courtice neighbourhood, perfectly positioned on a quiet street. This property offers great renovation potential and strong value-add upside with thoughtful improvements. Featuring a bright main level layout with generous living spaces, original finishes ready for updating, and expansive parking. Outside, the extra-long driveway accommodates up to 10+ vehicles, ideal for contractors, hobbyists, or multi-vehicle families. The fully fenced yard presents room for outdoor living, landscaping enhancements, or future expansion. Located close to schools, parks, shopping, transit access, and major commuter routes - this is a rare chance to put your vision to work in a thriving community with strong demand for quality turnkey homes and income-producing properties. Prime value-add pick for investors, renovators, or first-time buyers ready to customize and increase equity. Property includes an accessory apartment currently generating $2,150/month with an excellent A+++ tenant willing to stay, or vacant possession available upon request. Buyer to conduct their own due diligence regarding retrofit status and future use. (id:61852)
Century 21 Green Realty Inc.
W5 - 132 Highway 7
Pickering, Ontario
Immediate Occupancy Possible! - Newly renovated high exposure historic landmark building with professional tenant mix situated just east of York Durham Line in the quaint hamlet of Green River immediately on Highway 7 (formerly known as the Saunders Book Store). Conveniently located just east of Markham along the north west border of Rural Pickering. Ideally suited for office or similar use. See floor layout plan showing main and upper floors. W5 has 2 large windows and faces Highway 7. There are three common washrooms. Each unit comes with its own designated parking(s) Utilities (gas/ water/ hydro) are included. The interior of the building impresses with period correct materials throughout. Finishes include mosaic tilework, hardwood, high baseboards, crown mouldings, ornate trimwork, coffered/ tin ceilings, oversized vertical sliding slash styled windows that crank open, exposed wood, brickwork, and more. All office are sizeable, bright, and airy with ample separation from neighbouring suites. Office furniture can form part of the lease subject to availability. (id:61852)
Royal LePage Terrequity Realty
E1 & E2 - 132 Highway 7
Pickering, Ontario
Newly renovated high exposure historic landmark building with professional tenant mix situated just east of York Durham Line in the quaint hamlet of Green River immediately on Highway 7 (formerly known as the Saunders Book Store). Conveniently located just east of Markham along the north west border of Rural Pickering. Ideally suited for office or similar use. Suites/ offices range from 156 - 569SF. See floor layout plan showing main and upper floors. E1 & E2 is a large 1041SF Build-To-Suit open concept shop front opportunity with a covered porch walk-way a a main double-door entrance, a rear entrance/ exit, high tin finished ceilings, and extensive lighting. The suite fronts onto Hwy 7 providing excellent street exposure with short term visitor parking immediately in front. The gross lease referenced herein allows for base building finishes in keeping with the building. Landlord Improvements may be subject to additional expense and can be negotiated into the gross lease. There are three common washrooms. Each unit comes with its own designated parking(s) Utilities (gas/ water/ hydro) are included. The interior of the building impresses with period correct materials throughout. Finishes include mosaic tilework, hardwood, high baseboards, crown mouldings, ornate trimwork, coffered/ tin ceilings, oversized vertical sliding slash styled windows that crank open, exposed wood, brickwork, and more. All office are sizeable, bright, and airy with ample separation from neighbouring suites. Office furniture can form part of the lease subject to availability. (id:61852)
Royal LePage Terrequity Realty
1988 Royal Road
Pickering, Ontario
Welcome To This Brand New, Never-Lived! This Magnificent Custom Home Offers The Finest Finishes Throughout Over 6000 Sq Ft Of Finished Living Space Located In Pickering Village East. Oversized 4 Bedrooms With A Lifestyle Bedroom Size Closet. Gourmet Kitchen, Full Gas Range top, B/I Microwave and B/I Oven. High Ceilings Throughout. This Home is Designed For Entertaining, Huge Family Room with Gas Fireplace. Large Ensuite Baths. Potential Rental Income Finished Basement With Large Recreation Area, Optional Home Theatre Or Gym. Pool-Size Backyard Ideal For Outdoor Enjoyment & Future Landscaping Potential. Deep Lot Offers Space And Privacy Rarely Found In The Area..This Home Combines Contemporary Elegance With Unparalleled Functionality. A True One Of A Kind Exterior Design. The House Features The Herringbone Hardwood Flooring Throughout. The Fully Finished Walk-up Basement With Huge Recreational Room. There is lot of feature to list here and needs the visit to experience the attention to details and design. (id:61852)
Right At Home Realty
W4 - 132 Highway 7
Pickering, Ontario
Newly renovated high exposure historic landmark building with professional tenant mix situated just east of York Durham Line in the quaint hamlet of Green River immediately on Highway 7 (formerly known as the Saunders Book Store). Conveniently located just east of Markham along the north west border of Rural Pickering. Ideally suited for office or similar use. See floor layout plan showing main and upper floors. W4 (305SF) . W4 offers a build to suite option with it's own exclusive entrance, a powder room, oversized windows, and use of wood deck overlooking the rear of the property and car park. There are three common washrooms. Each unit comes with its own designated parking(s). Utilities (gas/ water/ hydro) are included. The interior of the building impresses with period correct materials throughout. Finishes include mosaic tilework, hardwood, high baseboards, crown mouldings, ornate trimwork, coffered/ tin ceilings, oversized vertical sliding slash styled windows that crank open, exposed wood, brickwork, and more. All office are sizeable, bright, and airy with ample separation from neighbouring suites. Office furniture can form part of the lease subject to availability. (id:61852)
Royal LePage Terrequity Realty
Main - 82 Gough Avenue
Toronto, Ontario
Welcome to this brand new, three-story executive furnished rental that combines modern luxury with timeless elegance. Featuring 5 bedrooms plus a den and 4.5 bathrooms, this home offers an abundance of space and style for the discerning renter. Step inside to find soaring ceilings and exquisite herringbone hardwood floors throughout. The main living area is anchored by a cozy gas fireplace, perfect for relaxing or entertaining. The modern kitchen is a chefs dream, complete with a breakfast bar, stone countertops, and a pantry with a wet bar. Each bathroom is designed with spa-like finishes, ensuring a serene retreat in your own home. The lower level includes a spacious storage room, providing ample space for all your needs. The property also boasts a two-car parking garage, a rare find in this sought-after neighborhood. Nestled in the heart of Carlaw/Danforth, you'll be just steps away from the subway, parks, and nature trails, offering the perfect blend of urban convenience and natural beauty. Some photos are virtually staged. (id:61852)
Royal LePage Signature Realty
Lower - 82 Gough Avenue
Toronto, Ontario
Discover urban living at its finest in this brand new 2-bedroom, 2-bathroom lower unit, designed with custom luxury finishes. Featuring soaring ceilings and heated concrete flooring, this space combines modern sophistication with comfort. The sleek kitchen offers a breakfast bar and stone countertops, perfect for both casual dining and entertaining. Relax in the spa-like washrooms, designed to provide a serene escape. Located in the vibrant Danforth & Carlaw neighbourhood, this home is just steps away from the subway, parks, and nature trails, offering the ideal blend of city convenience and natural tranquility. (id:61852)
Royal LePage Signature Realty
115 Hiltz Avenue
Toronto, Ontario
An exceptional, fully renovated Leslieville residence offering a rare blend of space, style, and functionality. Located in one of Toronto's most coveted neighbourhoods, this home stands out with 3 full bathrooms, private parking, and a thoughtfully designed layout ideal for modern living. The main floor is expansive, airy, and beautifully connected, featuring a generous living and dining area enhanced by pot lights and seamless flow-perfect for entertaining and everyday life. The sleek, modern kitchen anchors the space with quality finishes, ample counter space for the Chef in you! A walkout leads to a private back deck, while a main floor powder room and oversized foyer add convenience and valuable extra space rarely found. Upstairs, 3 well-appointed bedrooms each offer closet space, including a warm and inviting primary retreat with custom built-in storage. Rarely offered 3 Renovated bathrooms throughout the home elevate both comfort and design. The fully finished basement with high ceilings delivers an impressive recreation room and a 3-piece bathroom-ideal for hosting, relaxing, or flexible living options. Steps to parks, trails, acclaimed restaurants, cafés, and local shops, with effortless access to transit and major routes, this home delivers refined Leslieville living with nothing left to do but move in. (id:61852)
RE/MAX Hallmark Realty Ltd.
W1-W3 - 132 Highway 7
Pickering, Ontario
Newly renovated high exposure historic landmark building with professional tenant mix situated just east of York Durham Line in the quaint hamlet of Green River immediately on Highway 7 (formerly known as the Saunders Book Store). Conveniently located just east of Markham along the north west border of Rural Pickering. Ideally suited for office or similar use. Suites/ offices range from 156 - 569SF. See floor layout plan showing main and upper floors. W1, W2, W3 (569SF) are available. W1, W2, W3, can make for a sizeable office suite with its own boardroom and kitchenette. There are three common washrooms. Each unit comes with its own designated parking(s). Utilities (gas/ water/ hydro) are included. The interior of the building impresses with period correct materials throughout. Finishes include mosaic tilework, hardwood, high baseboards, crown mouldings, ornate trimwork, coffered/ tin ceilings, oversized vertical sliding slash styled windows that crank open, exposed wood, brickwork, and more. All office are sizeable, bright, and airy with ample separation from neighbouring suites. Office furniture can form part of the lease subject to availability. (id:61852)
Royal LePage Terrequity Realty
1407 - 2466 Eglinton Avenue E
Toronto, Ontario
Bright and spacious 1-bedroom plus den suite located in the well-established Rainbow Village community. Ideal for families or professionals, the spacious den can be used as a child's bedroom or home office. Enjoy a peaceful garden and park view within a secure, gated complex featuring 24-hour security, on-site children's playground, and on-site daycare. Residents have access to amenities including an indoor swimming pool, sauna, fully equipped fitness centre, squash and basketball courts, billiards, party room, guest suites, and daycare. Unbeatable convenience with TTC, Kennedy Subway Station, and GO Transit just steps away, and close to schools, restaurants, and community centres. Rent includes all utilities: hydro, water, and gas. Property currently tenanted - photos to follow. (id:61852)
Icloud Realty Ltd.
18 Mappin Way
Whitby, Ontario
Stunning Modern Townhouse (only 5 years old) for rent in a very pleasant neighbourhood! Two (2) bed rooms, large master bedroom with a walk-in closet, two (2) bathrooms. Enjoy the open concept kitchen and living area with new stainless steel appliances and breakfast bar. Upgraded with granite countertops and hardwood floors. Walk out from the living room to the sun filled balcony. Large windows throughout the house with lots of natural sunlight from southeast exposure. Energy star certified townhouse with HRV system provides cost savings on utility bills. Direct access to a large private garage from the foyer, and second parking on the driveway. Conveniently located visitor parking for guests. Lots of storage space available in the crawl space. Close to all amenities including Whitby Go Station, 401 and 407 Hwy., Durham Colleges, parks, schools, dining, grocery stores, Walmart, Costco, GoodLife and more! *For Additional Property Details Click The Brochure Icon Below* (id:61852)
Ici Source Real Asset Services Inc.
629 - 1900 Simcoe Street
Oshawa, Ontario
A Spacious, Bright, And Fully Furnished Home Is Available For Students, Downsizers, Professionals, And Seniors. This Home Boasts A Large Washroom With An Automatic Door, Quality Finishes, A Cooktop, Stainless Steel Appliances, And Ensuite Laundry. It Ideally Situated Just Steps From Ontario Tech University, Durham College, Public Transit, Highway 407, Restaurants, Parks, Costco, And The New Windfields Farm Mall. Building Amenities Include A Fitness Center, Party Room, Meeting Room, Out Door BBQ Area, And Electric Car Chargers. This Is One Of The Largest Studio Units Available. (id:61852)
Homelife/future Realty Inc.
1240 Mulmur Court
Pickering, Ontario
Beautifully updated home that feels like a detached, connected only by the garage. Located on a quiet court beside a park and playground, this property offers a rare combination of privacy and convenience. The large pie-shaped lot features a private backyard, perfect for families or entertaining.Fully renovated from top to bottom, the main floor showcases engineered hardwood, a modern kitchen with brand-new stainless-steel appliances, quartz countertops, a breakfast bar, and an open view to the formal dining area with a walk-out to the deck.Upstairs, you'll find four generous bedrooms, including two with access to a balcony. One bedroom can easily function as a family room or home office.This home sits at the quiet end of the court, right beside green space, offering a peaceful and family-friendly setting. (id:61852)
Homelife Landmark Realty Inc.
505 - 500 Dupont Street
Toronto, Ontario
Introducing Oscar Residences Toronto's Premiere Address. 2 Bed Unit with HIGH CEILING.Best Connectivity 5 TTC Routes at your Front Door. 96 Transit Score, 92Walk Score, 90Bike Score. 5mins Transit to U of T, 5mins Walk to George Brown College, 7mins Walk to Dupont Station, 10mins Drive to Upper Canada College, 9mins Walk to Bathurst Station and 4minsDrive to Royal St. George's. Premiere Amenities: Fireplace Lounge, Private Meeting Room, theatre Lounge, Chef's Kitchen, Outdoor Dining Lounge, Fitness Studio, Pet Social Lounge. Perfectly situated in Annex Incredible surrounding neighborhoods including Yorkville, Summerhill and Casa Loma. A MUST SEE IN PERSON!! (id:61852)
Homelife/miracle Realty Ltd
2707 - 36 Olive Avenue
Toronto, Ontario
This bright and modern suite in the heart of North York. This well-appointed unit offers an efficient layout, floor-to-ceiling windows, and stunning city views. Enjoy contemporary finishes, a sleek kitchen, and convenient access to transit, shopping, dining, and everyday amenities. An excellent opportunity for comfortable urban living or investment. (id:61852)
Condowong Real Estate Inc.
2008 - 18 Yorkville Avenue
Toronto, Ontario
* * * Available April 1st * * * Welcome To The Private Residences At 18 Yorkville Avenue. This 1 Bedroom Suite Features Approximately 496 Interior Square Feet. Designer Kitchen Cabinetry With Stainless Steel Appliances, Granite Countertops, An Undermount Sink & A Breakfast Bar. Bright 9Ft. Floor-To-Ceiling Windows With Hardwood Flooring Throughout The Living Areas With A Large Private Full Length 106 Square Feet Balcony Facing North Unobstructed City Views. A Spacious Sized Bedroom With A Large Closet & Large Windows. Located In The Heart Of Yorkville Just Steps To Luxurious Shopping Boutiques, Upscale Restaurants & Cafes. Walk To T.T.C. Yonge & Bloor Subway Lines, Toronto's Eaton Centre, Yonge - Dundas Square, University of Toronto, George Brown, Toronto Metropolitan University, Queens Park, Hospital Row, The Financial & Entertainment Districts. Visitors Parking. (id:61852)
Sutton Group Quantum Realty Inc.
1003 - 18 Hollywood Avenue
Toronto, Ontario
Welcome to 18 Hollywood, one of North York's favorite buildings. This sun-drenched spacious corner unit is almost 1500 SF. Enter through a private elegant foyer and hallway to a large Living/Dining room with beautiful East-South views and a corner Den which can be repurposed to a 3rd bedroom (if needed). A bright white updated Kitchen/Breakfast awaits with a door to the Balcony. Desirable split bedroom floor plan. The oversized Primary bedroom has a comfy 5-piece ensuite with a W/in closet plus a custom closet. Steps to two TTC stations, Library, Mel Lastman Square, and North York Centre. Top-rated Schools, McKee and Earl Haig SS. Easy access to 401 / 404. (id:61852)
Forest Hill Real Estate Inc.
Lower - 83 Madison Avenue
Toronto, Ontario
Live in the heart of the city in this charming 3-bedroom unit, perfect for a group of friends or students seeking space, style & convenience. This unit does not feel like a basement with its tall ~8ft ceilings, laminate hardwood floors throughout & a window in each bedroom room for good natural light. This home effortlessly blends old-world character w/modern comforts. With separate living and dining space open to the kitchen (with dishwasher), this unit is both functional and cozy. Shared laundry is on your floor, making chores quick and easy. The shared backyard is perfect for weekend hangouts or quiet study sessions. Located in prime The Annex, one of Toronto's most vibrant neighborhoods, you'll be among beautiful Victorian & Edwardian homes, only two minute walk to University of Toronto, two minute walk to TTC Subway, & right in the middle of the culture, grocery stores, cafes, adventure & creativity defining downtown Toronto living. From here, you have easy access to explore all corners of the city via nearby transit options, making your daily commute or late-night outings a breeze. The unit & house exude character and charm, something you can't replicate in a high-rise. Whether you're hitting the books, hanging out w/friends, or soaking in all that Toronto has to offer, this unit delivers on comfort and unbeatable access to the city. Come experience downtown living at its best, right here in The Annex! (id:61852)
Crescent Real Estate Inc.
