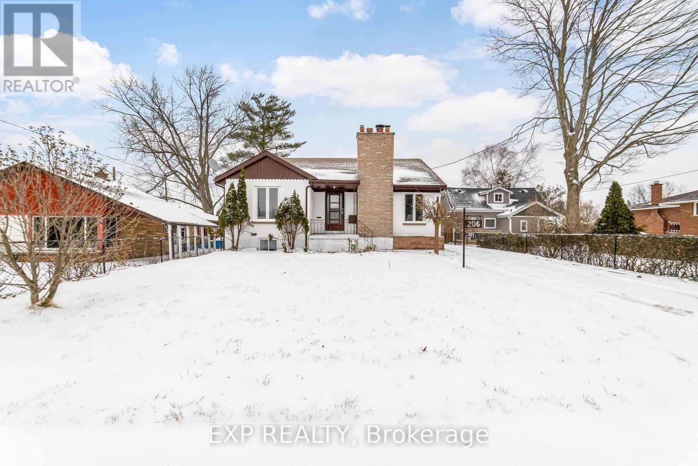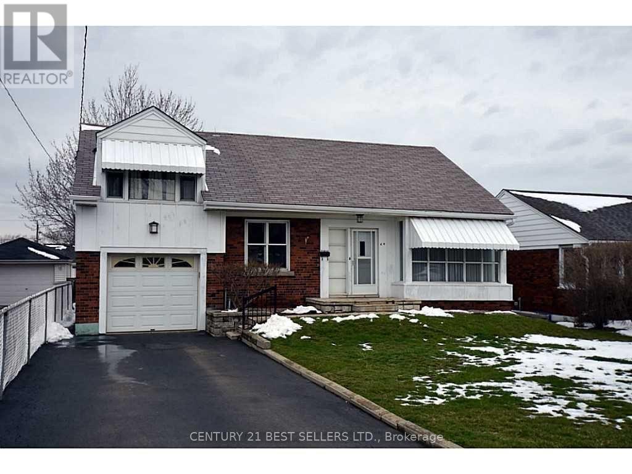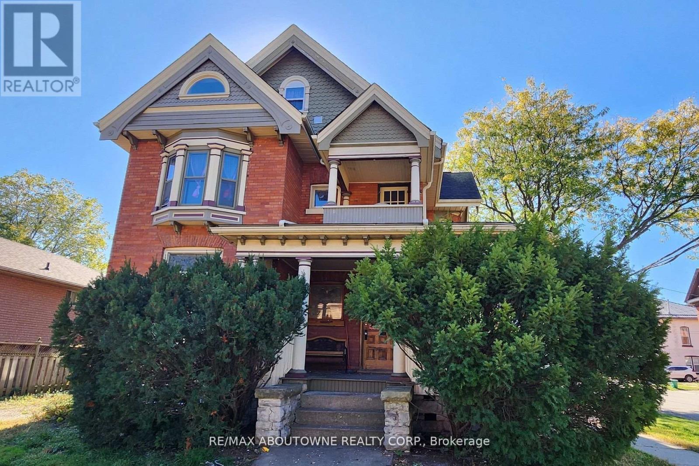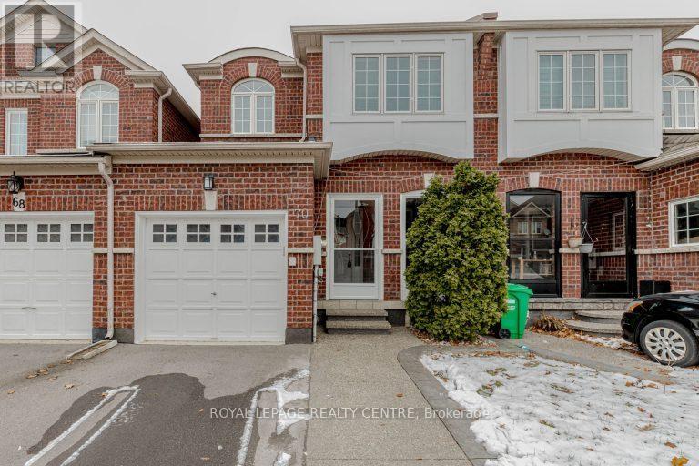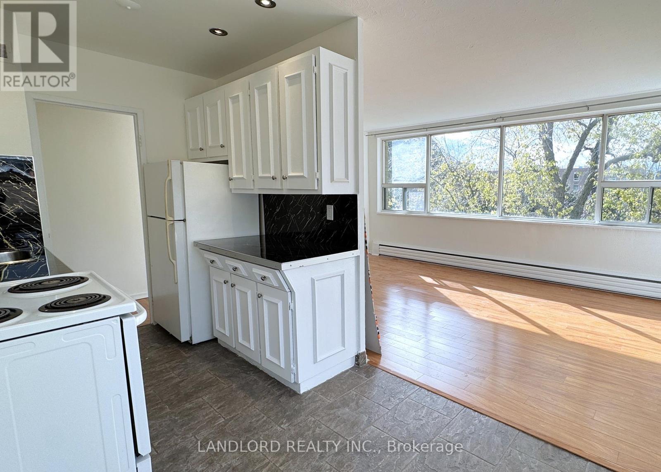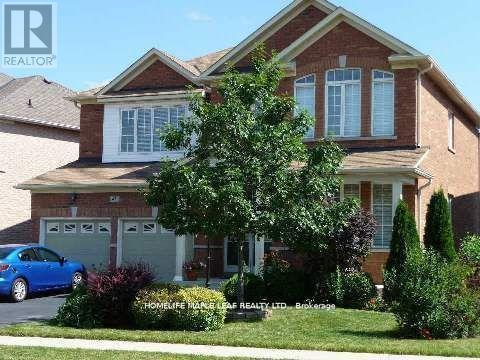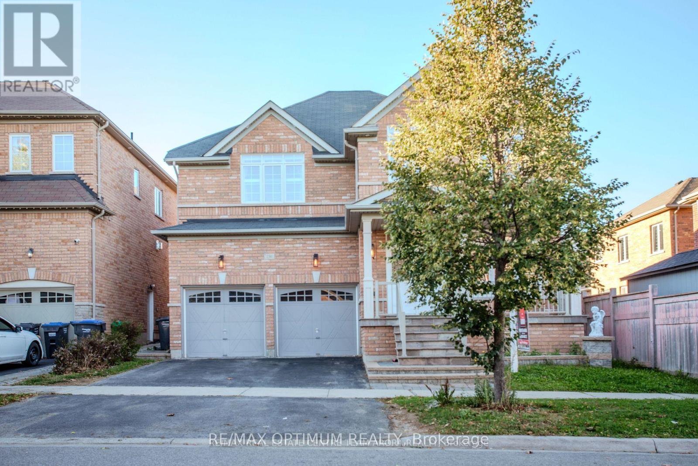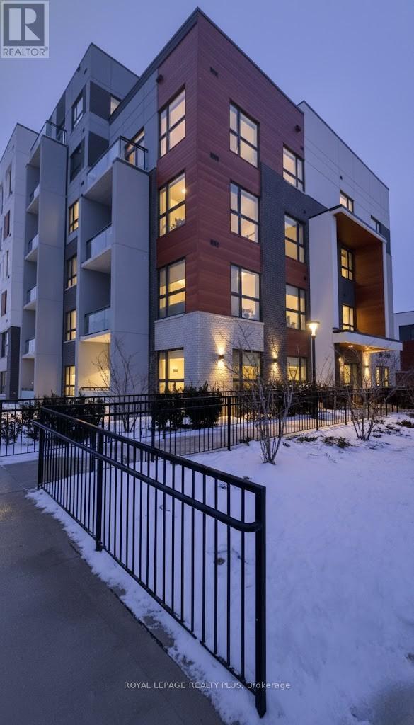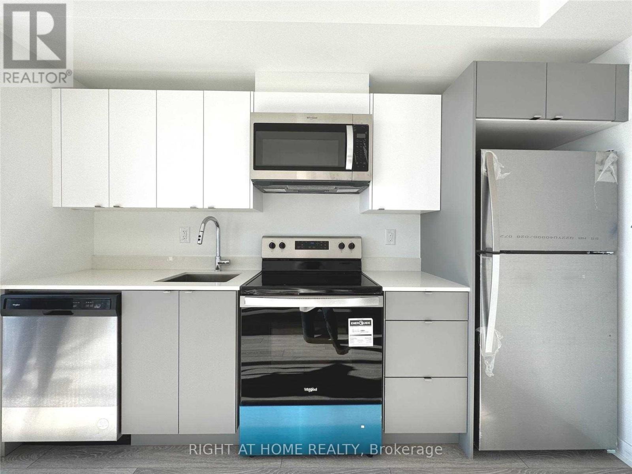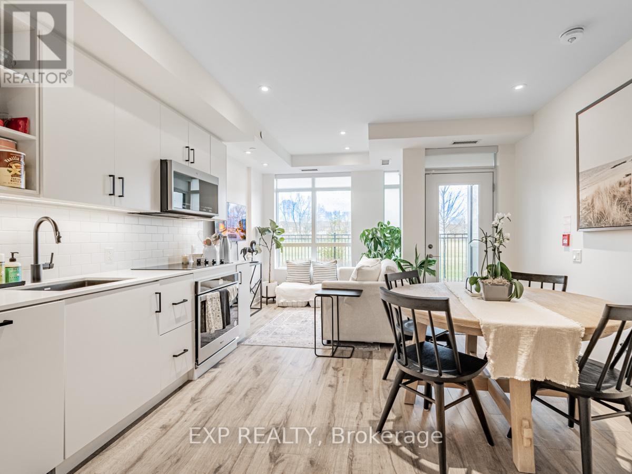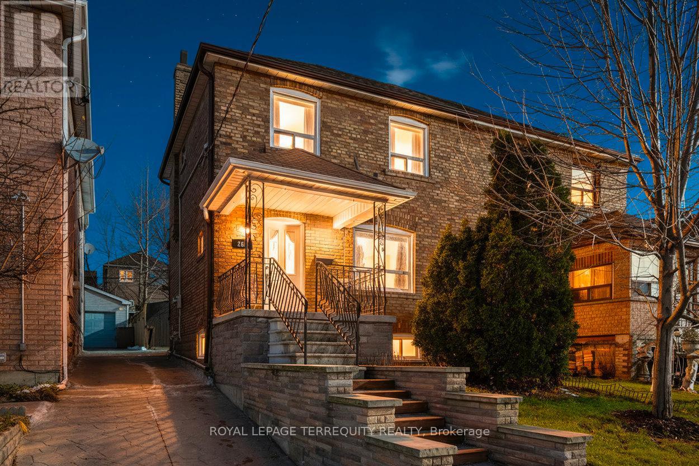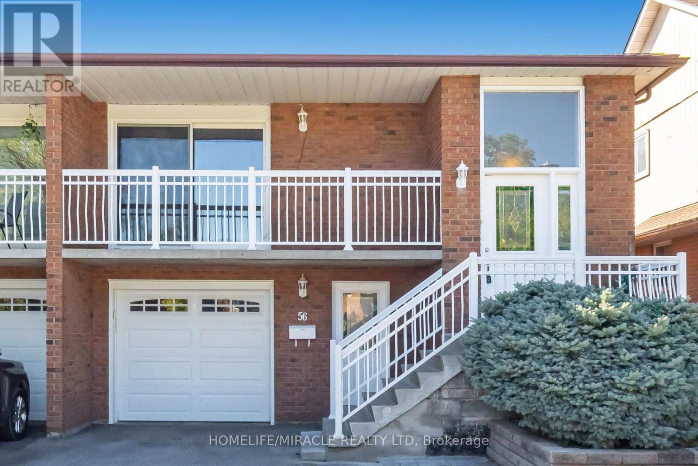206 Vancouver Street
London East, Ontario
TURNKEY LEGAL DWELLING UNIT! Discover the perfect blend of charm and investment potential in this fully renovated, city-approved legal dwelling unit bungalow! Nestled on a serene, tree-lined street, this property offers a spacious 3-bedroom, 1-bath main unit and a bright 2-bedroom + DEN, 1-bath lower unit, each with stylish finishes and separate laundry. Sitting on a large 50ft by 195ft lot, with mature trees, this versatile home is ideal for house hacking, multigenerational living, or rental income. Enjoy modern upgrades, peaceful surroundings, and easy access to amenities. Electric Panel Upgraded to 200 amps. With brand new appliances including 2 refrigerators, 2 stoves, 2 laundry units, and a dishwasher, every detail is meticulously thought out. Updates include windows, kitchen, appliances under warranty, bathrooms. Hot water tank owned. Perfectly situated near all amenities and just steps away from Fanshawe College, this is a dream home you simply can't pass up! (id:61852)
Exp Realty
64 Glenview Drive
Hamilton, Ontario
Beautiful 3 Bedrooms And 2 Washrooms Bungalow In A Most Desirable Neighborhood. Walking Distance To Eastgate Square And Bus Terminals. Tenants Are Responsible To Pay For All Utilities (Hydro/Gas/Water/ Hot Water Tank Rental) Tenant Insurance & Snow Removal/Lawn Care. (id:61852)
Century 21 Best Sellers Ltd.
Main - 177 Chatham Street
Brantford, Ontario
Be the first to live in this newly updated, 2-bedroom main level suite in the heart of Brantford! This bright and spacious unit covers the entire main floor of this century home, with thoughtful design details that showcase its original charm. The apartment features a separate entrance and driveway parking, offering both convenience and privacy. This home is professionally managed and maintained, giving you peace of mind. Ideally located in a prime, walkable neighourhood close to downtown and within walking distance to parks, university campuses, recreation centres, schools, and public transit. (id:61852)
RE/MAX Aboutowne Realty Corp.
70 Charcoal Way
Brampton, Ontario
Calling All A+++ Family Tenants! Great Townhome In A High Demand Area of Brampton West. Close to Major Highways, Schools, Parks, Transit, Shopping And Much More! Spacious Bright Layout With 3 Large Bedrooms. Fully Fenced Backyard with Entrance from Garage. This Rental is For the Whole House. Must See. Do Not Miss! (id:61852)
Royal LePage Realty Centre
42 - 140 Springhurst Avenue
Toronto, Ontario
Client Remarks**ONE MONTH RENT FREE** Discover This Professionally Managed 2 Bed, 1Bath Suite In The Heart Of Toronto's Vibrant King West Neighborhood, Featuring A Separate Eat-In Kitchen, A Bright Open-Concept Living And Dining Area, And Expansive Wall-To-Wall Windows That Flood The Space With Natural Light. Enjoy Laminate Flooring Throughout, Spacious Bedrooms With Large Windows And Mirrored Closets, And Unbeatable Convenience Just Minutes From Public Transit, Shopping, Dining, And Quick Access To The Gardiner Expressway. With An Impressive Walk Score Of 82, This Well-Appointed Suite Offers Exceptional Urban Living In One Of The City's Most Sought After Locations. **EXTRAS: **Appliances: Fridge & Stove **Utilities: Hydro Extra, Heat & Water Included **Parking: 1 Spot Available For Additional $125/Month (id:61852)
Landlord Realty Inc.
(Bsmt) - 45 Stoneylake Avenue
Brampton, Ontario
Lakefront Living at Its Finest! Rare opportunity to rent a stunning ground-level, Legal walk-out basement apartment with a separate entrance, offering breathtaking, unobstructed views of the lake. This spacious two-bedroom unit feels like a main-floor suite, thanks to full-size windows that fill the space with natural light. Features include: Two bedrooms with ample closet space Open-concept living and dining area with lake views Kitchen with essential appliances Private ensuite laundry for your convenience. Tranquil setting, wake up to the sunrise and enjoy your morning coffee overlooking the lake. Enjoy the serenity of waterfront living while being close to urban amenities. Don't miss this rare chance to experience peaceful, scenic living right from your doorstep! **EXTRAS** close to Hwy 410 , schools, parks, shopping malls, transit and all amenities (id:61852)
Homelife Maple Leaf Realty Ltd.
150 Lloyd Sanderson Drive
Brampton, Ontario
Welcome to this beautifully maintained 4+3 bedroom, 5-bathroom detached home in the prestigious Credit Valley community of Brampton! Offering approximately 3000 sq. ft. above grade, 9 Ft Ceilings, this elegant home features a finished basement and a functional, family-oriented layout designed for comfort and style. The main floor showcases a bright living and dining area with hardwood flooring, an inviting family room with a fireplace overlooking the backyard, and a modern kitchen with granite countertops, centre island, tile flooring, and stainless steel appliances. The breakfast area with walk-out to the patio makes entertaining effortless. Upstairs, the primary bedroom features a 5-piece ensuite and walk-in closet, while each additional bedroom is connected to the washroom. The finished basement offers an additional 3-piece bath and versatile living space, perfect for recreation, guests, or extended family. The finished basement includes three spacious bedrooms, a 3-piece bathroom, a modern kitchen, and a large open-concept family area combined with the kitchen. The basement also features hardwood flooring and pot lights throughout, creating a warm and inviting space perfect for recreation, guests, or extended family living. Additional highlights include central air conditioning, a double-car garage, private driveway with parking for 6 vehicles, and a fenced yard. Located near Creditview Rd & Queen St W, minutes from top-rated schools, parks, shopping, transit, and all major amenities, this home blends luxury, location, and practicality. (id:61852)
RE/MAX Optimum Realty
RE/MAX Realty Services Inc.
105 - 50 Kaitting Trail
Oakville, Ontario
Step inside this open-concept 2 Bedroom 2 Bathroom condo, in the heart of Oakville's most desirable neighbourhoods, 'The Preserve'. With its modern, functional layout flooded with natural light, featuring sleek stainless steel appliances and elegant countertops in the kitchen, this condo checks off all the boxes. The upgraded flooring flows seamlessly throughout, creating a cohesive and contemporary feel. Both generously-sized bedrooms include closets, large windows, and the primary suite enjoys a 3-piece private bathroom for convenience. Location couldn't be better-situated close to top-rated schools, major highways for easy commuting, shopping, dining, parks, and everything Oakville has to offer. This is urban sophistication meets suburban tranquillity. Building amenities elevate your everyday experience with a spectacular rooftop terrace perfect for entertaining, a fully-equipped fitness centre, and an elegant party room for hosting gatherings. One parking spot and locker included for your convenience. (id:61852)
Royal LePage Realty Plus
A902 - 3210 Dakota Common Circle
Burlington, Ontario
Beautiful, brand-new penthouse 3-bedroom, 2-bath suite with private terrace at the new Valera Condos. This bright and spacious unit features modern finishes throughout, a full ensuite laundry room, and access to resort-style amenities. Includes parking and locker. Conveniently located minutes from Highway 407 and the QEW, with easy access to parks, restaurants, shopping, schools, and transit. No pets and no smoking. (id:61852)
Right At Home Realty
122 - 251 Manitoba Street
Toronto, Ontario
Experience Modern Farmhouse Charm in the Heart of the City! Welcome to your dream rental: a fully furnished, newer townhouse that combines style, comfort, and unbeatable convenience. This bright and spacious south-facing gem overlooks the beautiful Grand Avenue Park, offering a serene view from your living room and primary bedroom. Step into a 2-storey retreat with private street access and a secondary building entrance for ultimate convenience. Inside, you'll find smooth ceilings throughout, a split bedroom layout for privacy, and a primary suite that boasts park views, an en-suite bath with a sleek frameless shower, and a walk-in closet. The furnishings? Top-notch. Enjoy a gorgeous solid wood extendable dining table for entertaining, a luxurious king-sized bed in the primary suite, and an ergonomic office chair and desk to keep you productive in style. Everything you need is here just bring your suitcase! The building? Nothing short of world-class. Dive into the outdoor infinity pool, host friends on the rooftop courtyard with BBQs, stay fit in the gym, or celebrate life's moments in the party room. Plus, you'll love the chic lobby that greets you every time you come home. City living has never felt this warm, modern, and inviting. This is more than a townhouse it's the perfect place to live, work, and relax. Internet and underground parking included! (id:61852)
Exp Realty
261 Blackthorn Avenue
Toronto, Ontario
A truly captivating three-bedroom, two-storey semi that has been beautifully updated and presented at its absolute best. From the moment you arrive, the inviting curb appeal sets the tone for a home where care, comfort & thoughtful design are evident throughout. The sun-filled, family-sized kitchen is the heart of the home, thoughtfully renovated with cooking and entertaining in mind. It features Carrera marble countertops, updated stainless steel appliances, ample prep space & generous storage. It flows effortlessly to the dining area and a private, east-facing backyard complete with a large deck & storage shed - the perfect backdrop for summer gatherings, long dinners & relaxed weekend BBQs. Warm engineered hardwood floors run throughout the spacious and well-proportioned layout on the main & second floor, offering plenty of room for everyday family living. Upstairs, three bright bedrooms and a renovated four-piece bathroom provide timeless appeal. The finished basement adds exceptional versatility with a rec room, additional bathroom & ample storage, ideal for an in-law suite, guest space, home office or cozy media lounge. Set in a family-friendly pocket in Weston - Pellam Park, just steps to transit, parks, schools, and everyday conveniences, within walking distance to General Mercer PS, Carleton Village PS, Oakwood SS, the Stockyards, restaurants & the LRT. Stylish, move-in ready and thoughtfully updated, this is city living done right. One that truly deserves to be experienced in person. (id:61852)
Royal LePage Terrequity Realty
56 Norbert Road
Brampton, Ontario
Bright & Spacious 1 Bedroom above-grade basement semi-detached home, Close To Sheridan College, Big Living & Dining Room, Separate Laundry, Minute Walk To Bus Stop, Tenant Pays 25% Utility, Close To Shops, Restaurants, Schools, Community Centre, No Smoking Inside,1 Parking Driveway. (id:61852)
Homelife/miracle Realty Ltd
