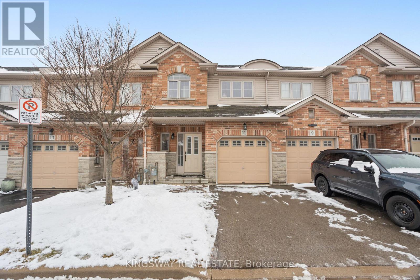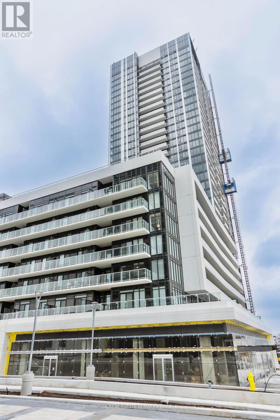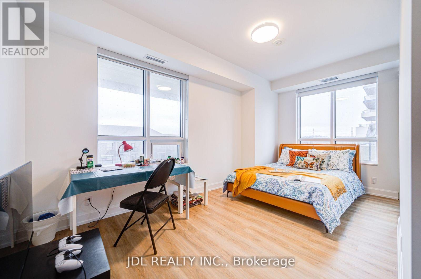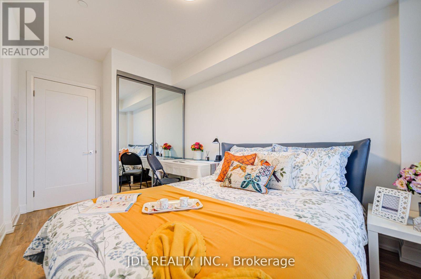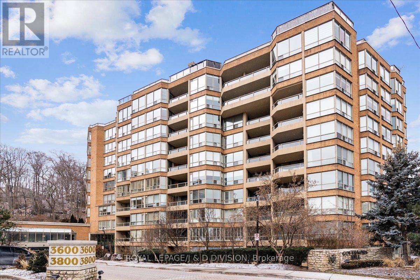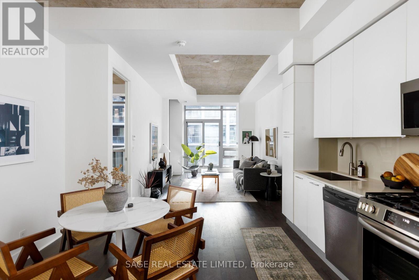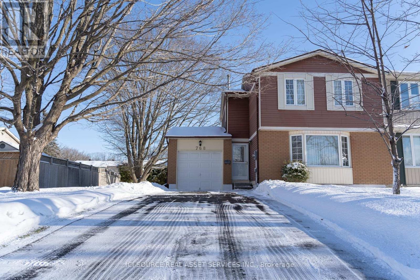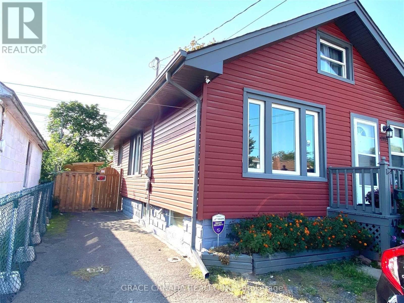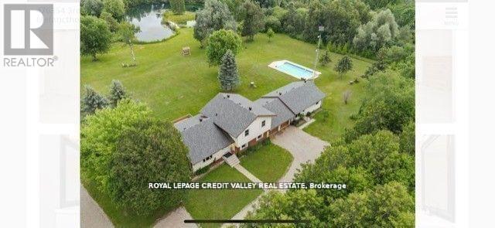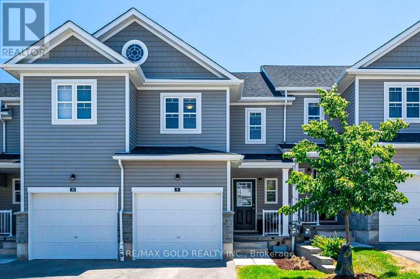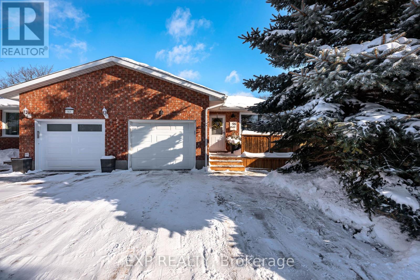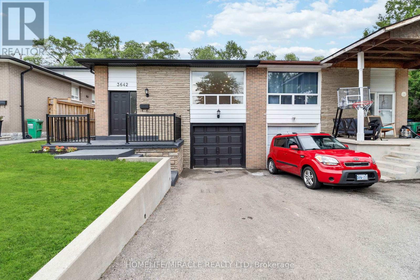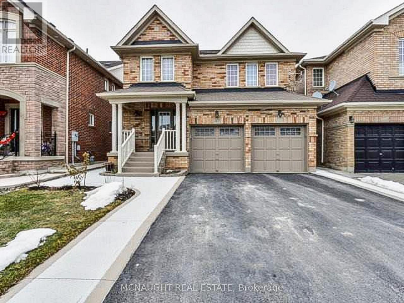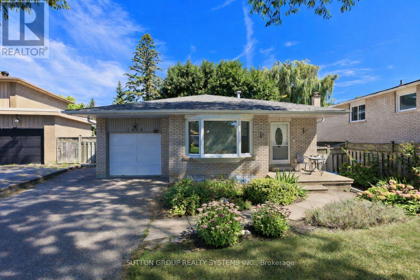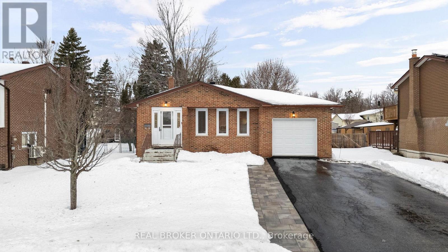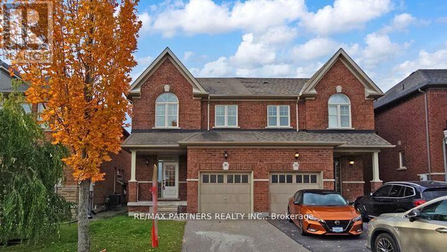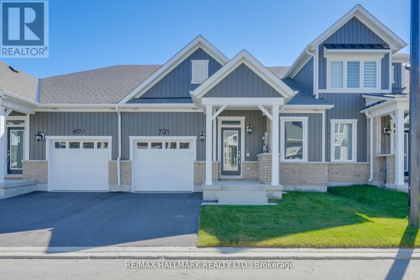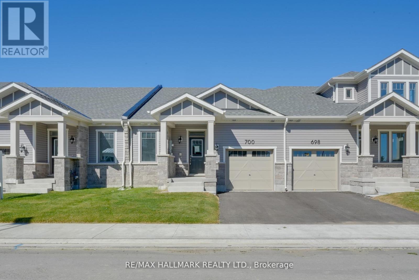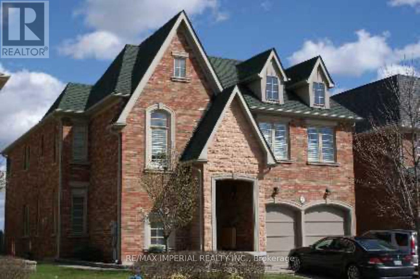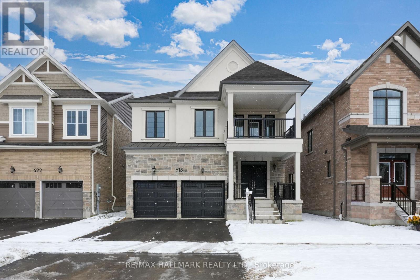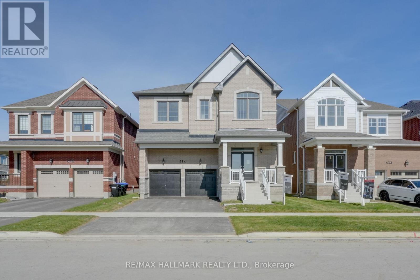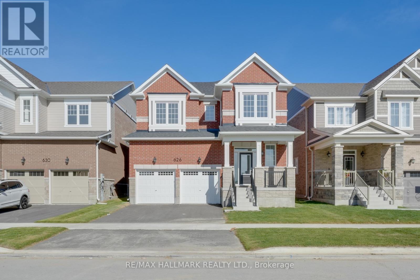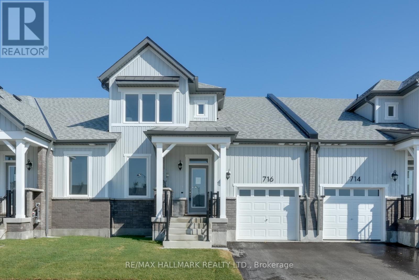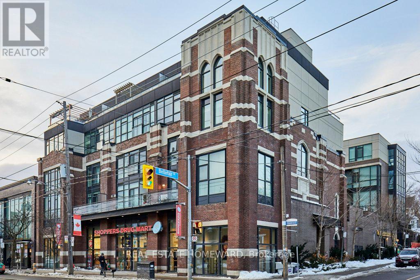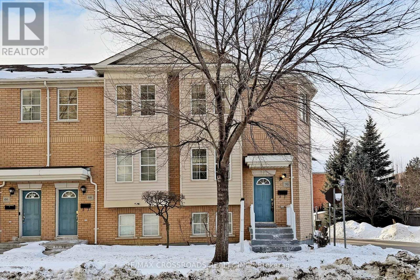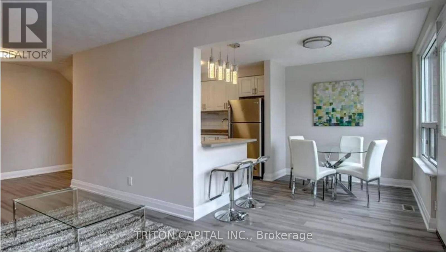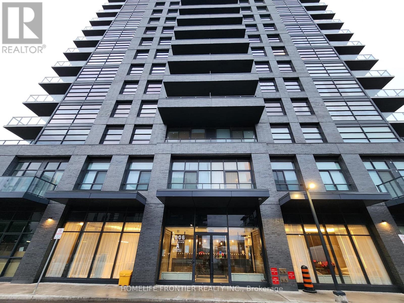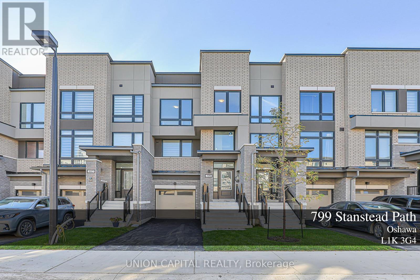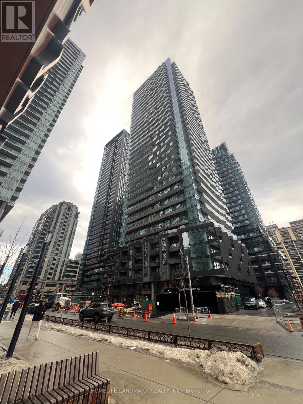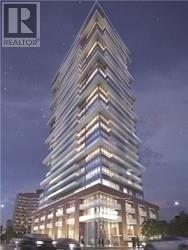4 - 158 James Street
St. Catharines, Ontario
Lovely 1 Bedroom Apt in quiet, secure, historical building. Located at 158 James St. just steps from downtown, Brock and Meridian Centre. Close to schools, shopping and transportation. On the main bus route walking distance to the bus terminal. Renovated in 2021 and all utilities are included in the monthly fee. 1 Parking also included. No onsite Laundry! Pet free building due to allergy . (id:61852)
RE/MAX Escarpment Realty Inc.
11 Marina Point Crescent
Hamilton, Ontario
Opportunity Knocks!! Absolutely Stunning Townhouse Offering Open Concept Layout With Great Room, Fireplace, 9' Ceiling, Huge Eat In Gourmet Style Kitchen With Pantry, Breakfast Bar, Walkout To Huge Backyard At Main Level, 3 Generous Size Bedrooms And 2 Full Bathrooms At The Upper Level, Windows All Around, Tons Of Natural Light, Freshly Painted In A Light Theme, Garage Entrance , L E D Light Fixtures And Potlights, Close To Qew, 50 Point Conservation Area, Parks, Trails, Schools And Shopping, Short Walk To Lake, Ample Parking, Fantastic Neighborhood, Look No Further, Book Your Showing Today, Hurry Up Before It Is Gone!! (id:61852)
Kingsway Real Estate
1002 - 50 O'neill Road
Toronto, Ontario
Welcome to Rodeo Drive Condos at the Shops at Don Mills, where everyday life gets a little more convenient and a lot more fun! This bright 2-Bedroom + Den corner suite offers close to 900 square feet of comfortable living space with sunny south-east views. The smart split-bedroom layout features chic finishes, floor-to-ceiling wrap around windows that fill the living area with natural light, and a spacious balcony overlooking the infinity pool - perfect for morning coffee or evening drinks. The primary bedroom includes a 4-piece ensuite and walk-in closet, while the second bedroom is generously sized and conveniently located near its own 3-piece bath. The open den works perfectly as a home office or flexible space, and with two foyer closets, staying organized is easy. Residents enjoy resort-style amenities such as a 24-hour concierge, state-of-the-art fitness centre, sauna, indoor pool, party room and lounge, outdoor infinity pool with cabanas, hot tub, rooftop terrace with BBQs, landscaped courtyard, and visitor parking. Fun building-hosted events, including game nights, book club, and fitness classes, make it easy to connect with neighbours. An incredibly convenient location! Step outside and everything is at your doorstep - restaurants, cafés, shops, groceries, MacEwan's, Eataly, and Cineplex. Parks, trails, the library, community centre, and top schools are just minutes away. Ideally located for drivers and transit riders, with transit at your doorstep, Tesla chargers nearby, and quick and easy access to the DVP, Highway 401, and downtown Toronto. Excellent value with 1 parking, 1 locker, and all utilities included except for hydro. Be a part of this vibrant lifestyle and move in immediately! (id:61852)
Prompton Real Estate Services Corp.
208 B - 38 Gandhi Lane
Markham, Ontario
This is NOT a rental of the entire unit. The lease is for the bedroom with an attached private bathroom only. The kitchen and laundry facilities are shared with other roommates. The bedroom features two large mirrored closets and is exceptionally spacious, with two large, bright windows providing excellent natural light. Located in a new landmark luxury condominium at Highway 7 & Bayview Avenue, the unit offers a 9-foot ceiling and a bright, open atmosphere. Unbeatable location with Viva Transit at your doorstep and quick access to Highways 407 and 404.Residents enjoy premium amenities, including an infinity pool, fitness center, ping pong room, billiards room, yoga studio, party room, and rooftop terrace. (id:61852)
Jdl Realty Inc.
208 C - 38 Gandhi Lane
Markham, Ontario
This is NOT a rental of the entire unit. The lease is for one private bedroom with a private bathroom. Rent includes hydro, water, and heat, providing hassle-free living. Residents have access to premium building amenities, including an indoor pool, fitness centre, party room, library, and a rooftop patio with BBQ area. Prime location: Steps to Viva Transit, Richmond Hill Centre (GO Station), and minutes to Highways 407 and 404. Surrounded by restaurants, banks, and retail for maximum convenience. (id:61852)
Jdl Realty Inc.
501 - 3800 Yonge Street
Toronto, Ontario
Welcome to Suite 501, a well-proportioned 1+1 bedroom, 2-bath condo offering 1,411 square feet of living space. Ravine-facing and with a functional layout, updated kitchen, hardwood floors throughout and a large West-facing private terrace, this condo a rare find. The open-concept kitchen features granite countertops, plenty of storage and house-size proportions. The serene bedroom offers two walk-in closets, spacious ensuite bath and spectacular ravine views. This unit also features a convenient, fully separate laundry room. One convenient underground parking space and a huge locker are included. Resort-style living awaits with an array of amenities, including an saltwater pool featuring a hot tub, sauna and steam room, a fully equipped gym, exercise classes, indoor squash/pickle ball court, library and a games room to name a few. The maintenance fees are all inclusive covering Heat, A/C and hydro. (id:61852)
Royal LePage/j & D Division
516 - 399 Adelaide Street W
Toronto, Ontario
ALL ABOUT ADELAIDE. If downtown living had a sweet spot, this would be it. Welcome to 399 Adelaide - where light-filled design meets one of the city's most dynamic neighbourhoods. This 2-bedroom, 2-bathroom residence delivers a spacious, open-concept layout that actually works, with abundant natural lights, 10ft ceilings and a flow that feels both functional and elevated (yes, you can have both). The living and dining space is made for real life - morning coffee, dinner with friends, or a quiet night in after a workout or sauna session down the street. The thoughtfully designed layout offers excellent separation between bedrooms, making it ideal for guests, work-from-home days, or simply reclaiming your own space. Step outside and you're instantly plugged into the best of the city. Othership, Impact Kitchen, and Waterworks Food Hall are just steps away, putting wellness, convenience, and some of Toronto's best food right at your doorstep. Set in a vibrant, walkable pocket with transit, culture, and energy all around you, this home strikes the perfect balance between urban buzz and everyday ease. Smart layout, great light, unbeatable location - this is downtown living done right. (id:61852)
Sage Real Estate Limited
768 Vinette Crescent
Ottawa, Ontario
Welcome to 768 Vinette cres, Chatelaine Village! Mature trees, great neighbourhood, direct access to the Ottawa River forest trails. Scenic walks or ride along the wide trails, Petrie Island/beaches, close to public transit, schools, shopping and quick access to the 174 & the O-Train in 2026. Your private backyard, a three(3) car paved 2025 53ft driveway. Professionally redesigned custom built kitchen, granite counter tops. Comfortable living and dining rooms truly ideal for family life and entertaining. Many upgrades include porcelain tile flooring a beautiful 3 inch solid white-oak hardwood floor on the main level. The 2 1/2 bathrooms and laundry room all have ceramic tiled floors. The 3 bedrooms on the second floor have a beautiful aged pecan laminated floor. Ceiling fans, mirrored doors. Major upgrades (NEW* Oct 2023 owned Hot water tank*, Heat pump for primary heating & air conditioning*, High efficiency natural gas furnace*) Casement windows throughout. Roof replaced in November 2016. Attic thick insulation blown-in fibreglass. Fully insulated garage. Fully finished basement for additional living space TV room, games, gym, office, storage, furnace/laundry rooms. A suspended ceiling in the basement for easy access. The 20x50ft backyard provides a great sense of privacy and space. Stainless steel natural gas BBQ. The 20ft wide side-yard adds a small garden plot. 'Move-in' ready, located in a welcoming friendly neighbourhood, close to parks, schools, shopping and transit. Do not miss 768 Vinette! *For Additional Property Details Click The Brochure Icon Below* *All photos showing furniture are staged. (id:61852)
Ici Source Real Asset Services Inc.
Basemnt - 4765 Sixth Avenue
Niagara Falls, Ontario
All inclusive ------Two Bedroom Basement ----- Separate Entrance ----- Bright space with windows and pot lights ----- Ample storage. ----------Includes : All Utilities, 1 Parking Spot, Basic Cable TV and High Speed Internet and Appliance Use (Refrigerator Microwave, Hot Plate, Carbon Monoxide Detector , existing Light Fixtures, and shared (with owners) use of the Beautiful backyard. ---------- Parking : One (1) parking spot on the driveway is included in the rent. ---------- Shared laundry with owners. ---------- Kitchen with hot plate (not a cooking range/stove). ---------- Ceiling height just over 6 ft - best suited for average height. ---------- Close to Victoria St., The Falls, shopping, groceries, and public transit. ---------- All measurements are approximate and to be verified by the tenant or the tenant's representative. (id:61852)
Grace Canada Realty Inc.
476345 3rd Line
Melancthon, Ontario
Tired of living in the big cities? Opportunity to own this country Home in Melancthon, just 2 minutes to Shelburne (410/89) Close to main roads and only 1 hour to Toronto. With 2 houses and 19.95 Acres of Natural Forest and Trails with pole lights, River Stream Goes Through The Property (Headwaters Of The Boyne River)on the south side PLUS 3 Large Private Ponds,1 of with Bridge to a Small Island river fed, second spring fed supply and third one connected for all kinds of nature involved. Need large space with 2 shops? Large 49 Feet X 37 Feet Shop For 4 More Cars with your own tool/shop area and large mezzanine and self electrical panel and furnace ,thick concrete floor for heavy vehicles and some gravel drainage. Third structure for Extra Shop/Storage For Landscaping Equipment attached to large shop with newer front gate/door and metal sheeting as well(easy to connect them)After work relax, rectangular Inground Swimming Pool, Large Deck Walk Out From Main House Overlooking Your Peace Of Paradise. What Else, Security Cameras All Over Even Inside The Shop. Lots Of Walking Trails Through The Forest And Ponds With some more Light Posts To Walk At Night with kids or alone w/glass of wine. You Will Not See Your Neighbors At All As The Whole Front and all surroundings Of The Property Is Protected With Forest and Nature. Remember The Second Living Quarters, presents 1 Bedroom House Full With eat-in Kitchen, Living-room overlooking and walkout to land, Dining-room with large window and large coat closet, Large Bedroom and walk-in closet plus 4 Pcs Bathroom and storage room with another electrical panel (this section is above ground) Walk Out To Your Own deck with endless views of the gardens. Stunning Sunrise scenery. Just an amazing property for large families, work from home or have it all for your-self. Only Minutes to all major stores in Shelburne, mechanics, gas stations, Highways 10/89/410, less than an hour to Wasaga Beach, 20 min to Orangeville. (id:61852)
Royal LePage Credit Valley Real Estate
9 - 1989 Ottawa Street S
Kitchener, Ontario
Welcome to 1989 Ottawa Street, Unit 9 in Kitchener! This well-kept 3-bedroom, 2.5-bath home offers bright open-concept living with a modern kitchen, stainless steel appliances, and walkout to a private deck. The upper level features spacious bedrooms, including a primary suite with a walk-in closet and ensuite. Enjoy the added living space in the finished lower level-perfect for a family room, office, or workout area. With an attached garage, in-unit laundry, and a convenient location close to schools, parks, shopping, transit, and highway access, this home is ideal for families, first-time buyers, or investors.Move-in ready and waiting for you! (id:61852)
RE/MAX Gold Realty Inc.
Unit 17 - 29 Weymouth Street
Woolwich, Ontario
Welcome to 29 Weymouth, Unit 17 & 24 - our beautifully finished model home in the Pine Ridge Crossing community, a boutique collection of townhouse bungalows built with exceptional craftsmanship by Pine Ridge Homes. This stunning end-unit bungalow is located in Elmira's sought-after South Parkwood subdivision, and with only a few end units available, opportunities like this are limited. This spacious home features 4 bedrooms and 3 bathrooms, offering flexibility for families, guests, or a dedicated home office. Step inside to a warm timber-frame entrance, 9-foot ceilings, and large windows that fill the main floor with natural light. The designer kitchen showcases floor-to-ceiling custom cabinetry, quartz counters throughout, and soft-closing drawers, creating a perfect blend of style and function. The main floor includes 2 bedrooms and 2 bathrooms, including a primary suite with a stunning ensuite and custom built-in closet organizers. The second bedroom works perfectly as an office or den. Enjoy the convenience of main-floor laundry and the comfort of an electric fireplace in the living room. Relax each evening on your covered porch overlooking the pond, where beautiful sunset views become part of your everyday routine. The fully finished basement adds 2 additional bedrooms, a full bathroom, and a spacious family room-ideal for guests or extra living space. Residents enjoy maintenance-free living with snow removal and landscaping included. Choose from one of our spec homes or personalize your space with curated designer selection packages. Located close to scenic trails, parks, golf courses, and only 10 minutes from the city, Pine Ridge Crossing offers the perfect blend of nature, convenience, and community. Come explore our model home - Unit 17 - and experience refined bungalow living at its finest. Visit us every Thursday from 4-7 pm and Saturday from 10 am-12 pm. (id:61852)
Real Broker Ontario Ltd.
55 William Street
Orangeville, Ontario
Welcome to 55 William St., Orangeville - a beautifully maintained and versatile two-unit home in a prime, walkable location. The bright main floor offers 3 bedrooms and 2 bathrooms, featuring an open-concept layout with hardwood flooring, a spacious family room filled with natural light, and a thoughtfully designed kitchen with ample cabinetry, peninsula seating, and convenient access to the garage. The primary suite includes a walk-in closet and a tastefully updated ensuite with beautiful heated tile floors. The above-grade, walk-out lower level is a fully self-contained 2-bedroom, 1-bath unit with a private entrance, modern kitchen with stainless steel appliances, open living and dining areas with pot lights, and generous windows that make the space feel like a main floor. Each unit has separate laundry, and a locked interior door allows the home to easily function as a large single-family residence if desired. Outside, enjoy excellent curb appeal, an attached garage, parking for three vehicles, and nicely divided outdoor spaces, including a fully fenced backyard for the lower unit and a private front deck for the upper level. A romantic bonus - you're right next door to one of Orangeville's favourite flower shops, Parsons' Florist, making fresh blooms a year-round luxury. All of this is just steps to downtown Orangeville, Broadway, schools, parks, shops, restaurants, and community events - an exceptional opportunity for investors, multi-generational living, or homeowners seeking flexibility in an unbeatable location. (id:61852)
Exp Realty
3642 Ellengale Drive
Mississauga, Ontario
Welcome to Erindale! This is your chance to lease this beautifully Renovated 4 bedrooms three-level back split. Enjoy spacious living with plenty of room to relax and entertain. Enjoy a Brand new Modern eat in kitchen that opens to the living and dining areas, making meal prep and socializing a breeze. Spacious Living and dining Areas, open concept design enhances natural light, creating a warm and welcoming atmosphere ideal for entertaining or family gatherings. three main bedrooms provide ample space, while the additional room can serve as a family room, fourth bedroom, office, or play room for children, perfect for your family's needs. Two Brand new full washrooms feature modern fixtures and finishes, ensuring both convenience and luxury. Family Friendly Neighborhood with great schools, libraries, and parks, this home is perfect for families. Just minutes from Square One Shopping Centre, providing easy access to dining, shopping, and entertainment options. Well-connected to major roads and public transit, making commuting a breeze. (id:61852)
Homelife/miracle Realty Ltd
117 Crown Victoria Drive
Brampton, Ontario
This beautiful 4 Bedroom All Brick Detached Home is Close To Mt. Pleasant Go Station And Cassie Campbell. Features a 2 Bedroom Professionally Finished Legal Basement Apartment Registered as 2nd dwelling with the City of Brampton. Providing excellent potential for extra income or for a large family. Separate Family Room With Fireplace. Large Eat-In Kitchen With Granite Countertop, Gas Stove, And Under Mount Sink. Master Bedroom With 5 Pc Ensuite And Walk In Closet, 2nd Floor Laundry. Large bedrooms. Very motivated sellers. (id:61852)
Mcnaught Real Estate
1535 Thetford Court
Mississauga, Ontario
Well maintained detached home located at the end of a quiet, child-friendly court in the heart of Clarkson. Offering three spacious bedrooms plus a large additional bedroom on the lower level, this home provides excellent flexibility for families or extended living arrangements. Features include a bright three-season sunroom ideal for relaxing or entertaining, LeafFilter gutter protection, and new front and basement windows installed in 2023. A functional layout combined with a prime location makes this property a standout opportunity in a highly sought-after neighbourhood(some photos are virtually staged). A must-see home. Book your private showing today. (id:61852)
Sutton Group Realty Systems Inc.
Main Level Only - 32 Michelangelo Boulevard
Brampton, Ontario
Main Level for lease. Basement can be included if required. Amazing Custom Gated Castlemore Estate Dream Home On Approximately 2+ Acre Lot With A Custom 5 Car Garage!! Upgraded/Updated Throughout Finest With Only The Best Materials. Grand Porch & Foyer With Crown Molding. Huge Formal Rooms Throughout, Including A Master-Chef's Gourmet Kitchen With Granite Counter. Gleaming Hardwood Flrs, Only 30Min To Downtown Toronto, 15 Min To Pearson Airport. Basement is vacant. (id:61852)
RE/MAX Millennium Real Estate
14480 Hurontario Street
Caledon, Ontario
Discover this exceptional 10.8-acre parcel of prime land located just minutes from Hurontario St. and Boston Mills Rd. in sought-after Caledon. This scenic property offers a rare opportunity to own farmland in a prestigious rural pocket surrounded by beautiful countryside estates and strong future growth potential. With Agricultural zoning, this land is ideal for long-term investment. Enjoy serene views, easy access to major roads and highways, and proximity to Brampton and Caledon village amenities. A proposed 400-series highway is planned to come very close to this property, creating tremendous future opportunities for accessibility and development. An excellent opportunity for investors, builders, and those seeking a peaceful rural lifestyle with city conveniences close by. (id:61852)
Royal LePage Platinum Realty
10196 Bramalea Road
Brampton, Ontario
Appx 1 acre of prime land on Bramalea Road in heart of Brampton. Close to Hospital, Schools and lot of other amenities, Decent zoning in place with a potential of other changes Appx 1 acre of prime land on Bramalea Road in heart of Brampton. Close to Hospital, Schools and lot of other amenities, Decent zoning in place with a potential of other changes (id:61852)
Century 21 Green Realty Inc.
5 - 7955 Torbram Road
Brampton, Ontario
Welcome to this premium office space located in the highly sought-after Steeles & Torbram Plaza, offering exceptional visibility and accessibility. This modern commercial unit features five private offices, each leased separatelyperfect for professionals and small businesses looking for a prestigious workspace without the overhead of an entire unit.Whether youre in real estate, law, accounting, consulting, wellness, or dispatch services, these offices are designed with privacy, convenience, and professionalism in mind. The unit offers two washrooms, with all utilities included, providing a hassle-free leasing experience.Tenants and visitors will enjoy ample on-site parking, with 24-hour public transit access at your doorstep, and close proximity to major highways 407, 410, and 427. Conveniently located near McDonalds and Tim Hortons, this plaza is the ideal hub for growing your business in a vibrant and well-connected location. (id:61852)
Homelife Superstars Real Estate Limited
56 Novella Place
Brampton, Ontario
Absolutely Stunning 4 +1 Bdrm, 4 washrooms, finished basement with one bedroom and bathroom - can use for in law suite. Home On Premium Nicely Landscaped Lot. Enjoy Your Meals In The Huge Eat In Kitchen While Overlooking The F/R W/Floor To Ceiling F/Place. Great Sized Formal Living & Dining Room. (id:61852)
Royal LePage Real Estate Services Ltd.
202 - 9780 Bramalea Road
Brampton, Ontario
Centrally Located Medical Office Building In Brampton. Only 1km To Brampton Hospital. 25400 SqFt Within A Solid 4 Story Building With Elevator Access. Non-Stop Patient Traffic From Morning To Night. Professionally Built Out Space Suite For Any Professional Use Or For x-Ray/Imaging Clinic, ENT Specialist, Mental Health Clinics, General Practices, And Many Other Uses For Medical/Dental. Each Office Equip With Private Examination Rooms, Private Washroom(s), Abundant Storage And Filing Space, Large Waiting Room And Reception Area. Ample Free Parking. Brampton Transit At Doorstep. Available Office Spaces Range From 388 SqFt, 1131 SqFt, 2390 SqFt. (id:61852)
Royal Star Realty Inc.
Lot 80 Damara Road
Caledon, Ontario
Introducing the Cabo Elevation C by Zancor Homes , a remarkable residence offering 1,972 square feet of beautifully designed living space. This Home combines elegance and functionality, featuring 9-foot ceilings on both the main and second levels, creating an open and spacious atmosphere throughout. The main floor ( excluding tiled areas ) and upper hallway are adorned with 31/4" x 3/4" engineered stained hardwood flooring, adding warmth and sophistication to the home. The custom oak veneer stairs are crafted with care , offering a choice between oak or metal pickets, all complemented by a tailored stain finish to suit your personal style. Tiled areas of the home are enhanced with high-end 12" x 24 porcelain tiles, offering both durability and a polished aesthetic. The Chef-inspired kitchen is designed for functionality and style, featuring deluxe cabinetry with tailor upper cabinets for enhanced storage, soft-close doors and drawers , a built -in recycling bin, and a spacious pot drawer for easy access to cookware. The polished stone countertops in both the kitchen and primary bathroom further elevate the home's luxurious appeal, providing a sophisticated touch to these key spaces. Pre-construction sales Tentative Closing is scheduled for Summer / Fall 2026. As part of an exclusive limited time offer, the home includes a bonus package featuring premium stainless steel whirlpool kitchen appliances, a washer and dryer , and a central air conditioning unit. This exceptional home presents and ideal blend of contemporary design, high-quality finishes, and throughout attention to detail, making it the perfect choice of those seeking luxury, comfort , and style. 80 Damara is backing on to future school/ no sidewalk. (id:61852)
Intercity Realty Inc.
Lot 112 Speers Avenue
Caledon, Ontario
Introducing the Exceptional Fernbrook Homes Glendale B Model, 38-foot lot home offers 2,937 Square Feet of beautifully designed living space. Featuring 9-foot ceilings on both the main and second levels, this home exudes a sense of openness and elegance. Engineered Hardwood Flooring: Elegant 3 1/4" x 3/4" hardwood throughout the main living spaces, with exception of bedrooms and tiled areas. Custom Oak Veneer Stairs: Beautifully crafted stairs with a choice of oak or metal pickets, and a stain finish tailored to your preference. Luxurious Porcelain Tile: High-end 12" x 24" porcelain tiles in selected areas, offering both durability and style. A chef-inspired Kitchen featuring deluxe cabinetry with taller upper cabinets for enhanced storage, soft-close doors and drawers for a smooth, quiet operation, a convenient built-in recycling bin, and a spacious pot drawer for easy access to cookware. Premium Stone Countertops: Sleek, polished stone countertops in the Kitchen and primary bedroom, providing a sophisticated touch to your home. Pre-construction sales occupancy Summer/Fall 2026. Exclusive Limited Time Bonus Package: Stainless Steel Whirlpool Kitchen Appliances + Washer, Dryer & Central Air Conditioning Unit. Development Charges Increase Capped at $7,500 plus HST. All deals are firm and binding. (id:61852)
Intercity Realty Inc.
2320/21 - 90 Highland Drive
Oro-Medonte, Ontario
Discover an exciting opportunity to own a stunning golf/ski resort property in Oro-Medonte, just north of Barrie! Only 1 hour north of Toronto, 15 minutes to Barrie, and 10 minutes to Hwy 400, this is the perfect blend of convenience and tranquility. This luxurious unit features a spacious layout with two kitchens, 2 bedrooms, 2 full baths, a living area, and balcony. Perfect for both relaxation and investment, the unit can be split into a 1-bed suite and a 1-bed studio, each with its own full baths, private entrances and shared laundry. Enjoy benefits like two designated parking spots and all appliances. Located in the prestigious Horseshoe Valley, this property offers year round activities such as snowmobiling, skiing, dirt biking, hiking, golf, mountain biking, tree-top trekking, unwind at the nearby Nordic spa or explore local dining and shopping. Ideal as a permanent residence or a vacation home with Airbnb income potential, this is your gateway to a peaceful, active lifestyle. Don't miss out on this versatile, all season retreat! (id:61852)
Home Choice Realty Inc.
34 Lankin Boulevard
Orillia, Ontario
Welcome to 34 Lankin Boulevard, a beautifully updated 4-level backsplit offering space, comfort, and an unbeatable location just a short two-minute walk to the lake. This well-maintained home features four generous bedrooms and two bathrooms, making it ideal for families, professionals, or those needing flexible living space.Inside, you'll find many recent renovations throughout, creating a modern yet welcoming feel. Multiple living areas provide room to relax, work, or entertain, while two fireplaces-one gas and one electric-add warmth and ambiance across the seasons. The versatile layout allows for separation of space, perfect for growing families or multigenerational living.Set in a sought-after neighbourhood close to the waterfront, parks, and local amenities, this home offers the perfect balance of lifestyle and functionality. A fantastic opportunity to enjoy lake proximity without sacrificing space or comfort. (id:61852)
Real Broker Ontario Ltd.
14 Rosanne Circle
Wasaga Beach, Ontario
Experience modern living in this newer 4 Bedrooms home with an open concept Kitchen and separate dining room. Located just a 10 minutes drive from Wasaga Beach, This residence offers the perfect blend of style and convenience. The second floor features a laundry room for added ease. Each Bedroom is a cozy retreat, and the master suite includes a walk- in closet and En-suite bathroom. With a prime location, Don't miss the chance to lease this pristine home. Plus, There is a den on the main floor that can be used as a home office, adding to the functionality of this beautiful property. (id:61852)
Save Max Empire Realty
6 - 999 Edgeley Boulevard
Vaughan, Ontario
Office Available For Sub-Lease. Ideal Location Just South Of Vaughan Mills & Close To Highway & Public Transit. Rent Includes Utilities, Tenant Responsible for Internet & Cable. Professional Uses Only. Tenant Will Have The Use Of Common Areas Including Boardroom, Washroom & Kitchen. (id:61852)
Jdf Realty Ltd.
909 - 2908 Hwy 7 Road
Vaughan, Ontario
The Hear of Vaughan! Amazing 543 sq ft one bedroom with one bathroom, one parking & one locker including in the price. Open Concept kitchen/dining & living room & Nice floor to ceiling windows with clear view. Few minutes to subway station. Close to major highways 400/407, Shopping Malls & York University, Groceries, Parks & More! Modern Color Selections & Finishes In The Entire Unit. (id:61852)
RE/MAX West Realty Inc.
Lot 12 Concession 13 Road
Brock, Ontario
20.46 building lot with approximately 2000 feet of creed frontage on east side of property. Great cleared location to build your dream home. Picturesque setting. 4 minutes to town of Cannington. Located on a quiet country road. Driveway in, hydro in back 800 feet from road. New drilled well with good production. Seller has some approvals from conservation and township. Call Listing sales rep for more details. Survey Available. (id:61852)
Sutton Group-Heritage Realty Inc.
2 - 1015 Arnold Street
Innisfil, Ontario
Spacious and Bright 2nd floor apartment, 2 bedrooms, Kitchen. Few minutes walk to sandy beach and Lake Simcoe. Large kids playground with another sandy beach and a basketball court is also minutes away. Enjoy the outdoors year around - half hour drive to Snow Valley or Horseshoe Valley. (id:61852)
Homelife Frontier Realty Inc.
4 - 182 Ruggles Avenue
Richmond Hill, Ontario
A Cozy One Bedroom On The Lower Floor For Rent In Most Convenient Area In Richmond Hill. Laminate Throughout, Big Windows, Lovely Upgraded Kitchen, Laundry In The Building. Transit, Shopping, Hospital All Nearby. This Is A Private Self Contained Unit with Garage. Heat, Hydro and Water included. (id:61852)
RE/MAX West Realty Inc.
29 Robert Osprey Drive
Markham, Ontario
Premium Lot Facing the Park! Stunning and beautifully 4-Bedroom*Semi-detached 2-storey home in the highly sought-after Cathedraltown community*Featuring a Premium Park-Facing lot* Circular staircase with iron pickets*Direct access from the garage*The main floor 9-ft ceilings*An open-concept layout filled with Natural Light, and a cozy gas fireplace in the living room* Enjoy entertaining in the Modern kitchen with a breakfast area and walkout to the sun-filled backyard. The Master bedroom with a luxurious retreat with a coffered ceiling, walk-in closet, and 5-piece ensuite* Located in a top-ranked school zone, close to Hwy 404, shopping plazas, Canadian Tire, banks, restaurants, and elementary schools. This elegant and spacious home combines style, comfort, and convenience in one of the most desirable neighborhoods.Richmond Green Secondary School, Nokiidaa Public School (id:61852)
RE/MAX Partners Realty Inc.
701 Sargeant Place
Innisfil, Ontario
Brand-new bungalow townhome with luxury finishes. Welcome to this stunning, brand-new, never-lived-in bungalow townhome, offering a rare combination of modern design, energy efficiency, and move-in-ready convenience! Nestled in a vibrant all-ages community, this land lease home is an incredible opportunity for first-time buyers and downsizers alike. Step inside to find a bright, open-concept layout designed for effortless one-level living. The kitchen is a true showstopper, featuring quartz counter tops, stainless steel appliances, an oversized breakfast bar, a tile back splash, a kitchen pantry, a built-in microwave cubby, and full-height cabinetry that extends to the bulkhead for maximum storage. The inviting living room boasts a cozy electric fireplace and a walkout to a covered back patio, perfect for relaxing or entertaining. The spacious primary bedroom offers a 4-piece ensuite with a quartz-topped vanity plus a walk-in closet. A second main floor bedroom is conveniently across from a 4-piece bathroom, making this home ideal for guests, family, or a home office. Additional highlights include in-floor heating throughout, main-floor spacious laundry room,and a garage with inside entry to a mudroom complete with a built-in coat closet. Smart home features include an Ecobee thermostat, and comfort is guaranteed with central air conditioning and Energy Star certification. Property taxes not assessed yet. Eligible First Time Home Buyers may be able to receive up to an additional 13% savings on the purchase of this home through the proposed Government FTHB Rebate Program (id:61852)
RE/MAX Hallmark Realty Ltd.
700 Sargeant Place
Innisfil, Ontario
Brand-new bungalow townhome with luxury finishes and no direct rear neighbours! Welcome to this stunning, brand-new, never-lived-in bungalow townhome, offering a rare combination of modern design, energy efficiency, and move-in-ready convenience! Nestled in a vibrant all-ages community, this land lease home is an incredible opportunity for first-time buyers and downsizers alike. Step inside to find a bright, open-concept layout designed for effortless one-level living. The kitchen is a true showstopper, featuring a large quartz island, stainless steel appliances, a tile back splash, a kitchen pantry, and full-height cabinetry that extends to the bulkhead for maximum storage. The inviting living room boasts a cozy electric fireplace and a walkout to a private covered back patio, perfect for relaxing or entertaining. This home offers privacy ,backing onto a maintained quiet walkway with no direct neighbour behind.The spacious primary bedroom offers a 3-piece ensuite with a luxurious walk-in shower, a quartz-topped vanity, and a walk-in closet. The second main floor bedroom is spacious and bright, making this home ideal for guests, family, or a home office. A 4-piece bathroom with quartz counter tops completes the main level. This home also features no carpet throughout! Additional highlights include in-floor heating, a spacious main-floor laundry room, and a garage with inside entry to a mudroom complete with a built-in coat closet. Smart home features include an Ecobee thermostat, and comfort is guaranteed with central air conditioning and Energy Star certification. Eligible First Time Home Buyers may be able to receive up to an additional 13% savings on the purchase of this home through the proposed Government FTHB Rebate Program (id:61852)
RE/MAX Hallmark Realty Ltd.
2969 Murphy Place
Innisfil, Ontario
Modern 3-Bed Bungalow Townhome | 1,692 SF | Lakehaven **2969 Murphy Place, Innisfil - Built 2024** Welcome to this beautifully upgraded bungalow townhome in Mattamy's Lakehaven community, just 4 minutes from Lake Simcoe! **The Home:** - 1,692 SF of living space- 3 bedrooms + 3 FULL bathrooms (upgraded from standard 2-bed)- Vaulted ceilings in living/dining - feels huge- Living room overlooks peaceful green space- Covered patio for year-round enjoyment. **Premium Upgrades:**- 200 AMP electrical + EV charging station installed- Energy Star certified with smart thermostat- In-floor radiant heating + tankless water heater- Quartz countertops, SPC flooring, ceramic tile- Stainless steel appliances (fridge, stove, dishwasher) + washer/dryer included- 1 garage + 1 driveway spot. **Location Perks:** - 4 min to Lake Simcoe beaches & trails- 9 min to Barrie South GO- Steps to new playground- Quick Highway 400 access. **Land Lease = Smart Savings:**You own the home 100% and build equity like any homeowner. Leasing the land saves you tens of thousands upfront with predictable monthly fees (like condo fees but with no condo board drama or reserve fund surprises). Perfect for first-time buyers, families, and downsizers who want more home for less money. Full Tarion warranty. Move-in ready! *Land lease details available upon request. *For Additional Property Details Click The Brochure Icon Below* (id:61852)
Ici Source Real Asset Services Inc.
2nd Floor Bedroom - 21 Ormsby Court
Richmond Hill, Ontario
A Second Floor Bedroom with a Shared Washroom in the Bayview Hill Community. Fully Furnished. Move In Ready. Perfect for Single Professional Looking for a Quite, Clean and Relaxed Living Environment. Rent Includes Gas, Water, Hydro, High-speed Internet, and One Driveway Parking. The Kitchen and Laundry Are Sahred. Very Convenient Location. Minutes to Highways 404 and 407, GO Station, Costco, Home Depot, Canadian Tire, Major Banks, Short-term rental may be considered as well. (id:61852)
RE/MAX Imperial Realty Inc.
618 Newlove Street
Innisfil, Ontario
Brand new and never lived in, this 2,360 sq ft above grade home, The Edgewood model by Mattamy Homes, features a stunning high end French Château exterior with elegant stone and stucco detailing accented by sleek black finishes. Situated on a premium 39.37 ft by 104.99 ft lot in Innisfil's highly anticipated Lakehaven community, a quiet lakeside neighbourhood unlike typical new subdivisions, offering large lots, quiet streets, and an inviting lakeside feel just minutes from the water. This 4 bedroom, 3 bath detached home combines luxury craftsmanship with modern family functionality. Designed for today's lifestyle, both the main and second floors feature soaring 9 ft ceilings that enhance the home's bright and airy feel. The main level offers an open concept layout with a gourmet kitchen boasting quartz countertops, a large center island, and ample cabinetry overlooking a bright great room with a cozy gas fireplace. A formal dining area provides the perfect space for entertaining. Upstairs, a loft adds flexibility for a home office, playroom, or media space. One of the bedrooms opens to a large covered balcony, creating the perfect blend of indoor and outdoor living. The primary suite features elegant hardwood flooring, a walk in closet, and an ensuite with quartz countertops and a glass enclosed shower. A convenient upper level laundry room adds everyday ease. Outside, the deep backyard offers endless potential for outdoor living and entertaining. Just moments from Lake Simcoe's beaches, parks, and scenic trails, this is a rare opportunity to own a brand new, never lived in home in one of Innisfil's most exciting new communities where timeless French Château design meets modern comfort. Eligible First Time Home Buyers may be able to receive up to an additional 13% savings on the purchase of this home through the proposed Government FTHB Rebate Program (id:61852)
RE/MAX Hallmark Realty Ltd.
634 Newlove Street
Innisfil, Ontario
Brand new and never lived in, this impressive 3,097 sq ft above-grade home, The Sawyer model, sits on a large 39.3 ft x 105 ft lot in Innisfils highly anticipated Lakehaven community, just steps from the beach. Designed for modern living, the main floor boasts 9 ft ceilings, a gourmet eat-in kitchen with quartz countertops, a walk-in pantry, and a generous island overlooking the open-concept great room with a cozy gas fireplace. A separate dining area is perfect for entertaining, while a versatile main floor room can serve as a home office, playroom, or whatever suits your lifestyle. Upstairs, 9 ft ceilings continue with four spacious bedrooms and three full bathrooms. The primary suite is a true retreat featuring double walk-in closets and a private spa-like ensuite with quartz finishes. One additional bedroom enjoys a semi-ensuite bathroom, while two others are connected by a convenient Jack and Jill. All bedrooms are enhanced with walk-in closets, offering incredible storage throughout. An upper-level laundry room adds everyday convenience. The deep backyard is full of potential for outdoor living, and you're just moments from Lake Simcoe's beaches, parks, and trails. This is a rare opportunity to own a brand new, never lived in home in one of Innisfil's most exciting new communities. (Taxes are currently based on land value only and will be reassessed at a later date.) Eligible First Time Home Buyers may be able to receive up to an additional 13% savings on the purchase of this home through the proposed Government FTHB Rebate Program (id:61852)
RE/MAX Hallmark Realty Ltd.
626 Newlove Street
Innisfil, Ontario
Brand new and never lived in, this impressive 2,601 sq ft above-grade home, The Mabel model, is located on a large 39.3 ft x 105 ft lot in Innisfil's highly anticipated Lakehaven community, just steps from the beach. Thoughtfully upgraded with an additional washroom upstairs, this home offers an ideal layout for families, featuring 9 ft ceilings on both levels and a spacious open-concept main floor. The gourmet eat-in kitchen showcases quartz countertops with a generous island overlooking the great room with a cozy gas fireplace, plus a separate dining area for formal gatherings. Upstairs, you'll find four generous bedrooms, with three of them enjoying private or semi-private ensuites: two bedrooms each have their own ensuite, while another features a semi-ensuite shared with the hallway. The luxurious primary suite includes a large walk-in closet and a spa-like ensuite with quartz finishes. For convenience, the upper level also features a full laundry room. The deep backyard offers endless possibilities for outdoor living, and you'll love being moments away from Lake Simcoe's beaches, parks, and trails. Don't miss this opportunity to own a brand-new, never lived in home in one of Innisfil's most exciting new communities. (Taxes are currently based on land value only and will be reassessed at a later date.) Eligible First Time Home Buyers may be able to receive up to an additional 13% savings on the purchase of this home through the proposed Government FTHB Rebate Program (id:61852)
RE/MAX Hallmark Realty Ltd.
716 Keast Place
Innisfil, Ontario
BRAND-NEW BUNGALOFT WITH LUXURY FINISHES. Welcome to this stunning, brand-new, never-lived-in bungaloft townhome, offering a rare combination of modern design, energy efficiency, and move-in-ready convenience! Nestled in a vibrant all-ages community, this land lease home is an incredible opportunity for first-time buyers and downsizers alike. Step inside to find soaring vaulted ceilings and an open-concept main floor designed for effortless living. The kitchen is a true showstopper, featuring quartz countertops, stainless steel appliances, an oversized breakfast bar, a tile backsplash, a built-in microwave cubby, and full-height cabinetry that extends to the bulkhead for maximum storage. The inviting living room boasts a cozy electric fireplace and a walkout to a private covered back patio, perfect for relaxing or entertaining. The main floor primary bedroom offers a 4-piece ensuite with a quartz-topped vanity plus a walk-in closet. A second main floor bedroom is conveniently served by its own 4-piece bathroom. Enjoy the convenience of in-floor heating throughout, main-floor in-suite laundry, and a garage with inside entry to a mudroom complete with a built-in coat closet. Upstairs, a spacious bonus family room/loft offers endless possibilities as a second living space, home office, or guest room, along with an added second-floor powder room for extra convenience. Smart home features include an Ecobee thermostat, and comfort is guaranteed with central air conditioning and Energy Star certification. Eligible First Time Home Buyers may be able to receive up to an additional 13% savings on the purchase of this home through the proposed Government FTHB Rebate Program. (id:61852)
RE/MAX Hallmark Realty Ltd.
201 - 2 Bellefair Avenue
Toronto, Ontario
**Welcome to 2 Bellefair-**a rare boutique church conversion celebrated as one of the Beach's most distinctive and sought-after residences, overlooking picturesque Kew Gardens. This spectacular 2-bedroom, 2-bathroom corner suite offers approximately 1,100 sq ft of thoughtfully designed living space, filled with natural light from expansive floor-to-ceiling windows and 10' cathedral ceilings. Open-concept living and dining flow seamlessly into the sleek Scavolini designer kitchen, featuring integrated stainless steel appliances, quartz countertops, a large gas range, and a breakfast bar, perfect for everyday living and entertaining. Step onto your private south-facing balcony with a gas BBQ hookup and motorized Hunter Douglas Silhouette blinds, and enjoy the sights and sounds of this vibrant Beach community. The generous primary retreat features a spa-like en-suite and his-and-hers custom-built-in closets. Just steps to the boardwalk, lake, and Kew Gardens, with TTC at your door, this exceptional home offers a rare blend of architectural character, modern luxury, and an unbeatable Beach location. Love where you live. (id:61852)
Real Estate Homeward
70 Brockley Drive
Toronto, Ontario
Welcome to this exceptional, sun-drenched end-unit townhome-an oversized corner gem tucked away on a quiet private row in one of Scarborough's most sought-after and convenient locations, just steps from Midland & Lawrence. Thoughtfully maintained and move-in ready, this home offers a fantastic layout with a bright open-concept living and dining area, perfect for both everyday living and entertaining.Pride of ownership shines through with numerous upgrades, including hardwood floors, pot lights, quartz kitchen countertops, gas stove (electric option available), a solid oak staircase, and stylish modern finishes throughout. Major updates include Roof (2019), Owned Hot Water Tank, New Front & Rear Vinyl Siding, Hardwood Bedrooms (2018), and Basement Laminate Flooring (2018).The upper levels are designed for comfort and functionality. The second level features a spacious main living area with a convenient powder room, while the third level offers three generously sized bedrooms, including a primary retreat with a 3-pc ensuite walk In Closet, an additional 3-pc bath, and second-level laundry for everyday ease.The ground level adds incredible flexibility with a large bedroom featuring a full-size window and a separate walk-in entrance-ideal for rental potential, an in-law suite, or a private home office.This rare corner unit also includes a spacious garage with easy indoor and outdoor access. Unbeatable location close to Abu Bakar Mosque, top-rated schools, TTC & Subway, shopping, daily amenities, Highway 401, downtown access, and more. A rare opportunity offering space, upgrades, and versatility in a prime location-this one truly checks all the boxes. A must-see! (id:61852)
RE/MAX Crossroads Realty Inc.
15 - 145 Elinor Avenue
Toronto, Ontario
Open House Every Saturday from 12 to 1 pm - Welcome to 145 Elinor Ave - Beautifully Renovated townhome, living in a Professionally managed complex. 2 Bedroom layout with luxury vinyl plank flooring throughout, modern Kitchen featuring newer cabinetry, quartz counters & stainless steel appliances. Updated bathroom with new tub and ceramic tile surrounds. Enjoy bright multi-level living with a fully renovated basement offering extra living space, laundry, powder room, and excellent storage. This home includes a large fenced backyard-perfect for outdoor space and privacy. Quiet residential location minutes to Hwy 401 with shopping and daily amenities nearby. Available immediately. (id:61852)
Triton Capital Inc.
902 A - 1606 Charles Street
Whitby, Ontario
Welcome to Unit 902 at The Landing at Whitby Harbour, a modern high-rise condominium by Carttera Private Equities, ideally located at 1606 Charles Street, Whitby in the highly sought-after lakeside community. This impressive 18-storey building with 348 suites offers an exceptional lifestyle in a peaceful harbour setting. Residents enjoy over 7,000 sq. ft. of premium indoor and outdoor amenities, including a stylish residents' lounge and event space, outdoor terrace with BBQs, fully equipped fitness centre with state-of-the-art cardio and weight training equipment, a dedicated yoga studio, and an elegant lobby. Unit 902 features 2 bedrooms, 2 bathrooms, a North East-facing balcony, and a thoughtfully designed layout with modern finishes and 9-foot ceilings that enhance the sense of space and natural light. One underground parking space and a locker are included, providing added convenience and storage. The building is just steps from the Whitby GO Station and only minutes from the waterfront. Enjoy easy access to Downtown Toronto in about an hour, along with seamless connections via Durham Region Transit. Experience the best of both worlds-urban accessibility paired with serene lakeside living. An excellent opportunity to reside in one of Whitby's most desirable Condominium. (id:61852)
Homelife Frontier Realty Inc.
799 Stanstead Path
Oshawa, Ontario
Welcome to this stylish, less than 2-year-old townhouse by Stafford Homes, offering the perfect balance of comfort and convenience in North Oshawas thriving Greenhill neighborhood. Step inside and be greeted by a bright, open-concept layout with thoughtful upgrades throughout. The sun-filled living room opens to a private balconyan inviting space to relax or entertain. Upstairs, the primary suite features a 4-piece ensuite and its own balcony, creating a perfect retreat. Two additional bedrooms provide plenty of space for family or guests. The versatile ground floor offers an open area ideal for a home office, gym, or entertainment room, complete with garage access and a walkout to the backyard. With a mudroom, laundry, and parking for two vehicles, this home is designed for both style and everyday convenience. Located close to schools, parks, shopping, dining, and transit, this home is more than just a place to liveits a lifestyle. (id:61852)
Union Capital Realty
2402s - 110 Broadway Avenue
Toronto, Ontario
A Brand New 3 Bedroom Corner Unit w 2 Balconies. , Modern, High-rise Condo At 110 Broadway Ave. in Yonge & Eglinton Area of Toronto. It is a Prominent New Residential Project That Combines Contemporary Design w Extensive Amenities And Excellent Connectivity In One Of Midtown Toronto's Most Sought After Neighborhoods. Steps from the Yonge Subway Line and Close to Eglinton Crosstown LRT, Making Downtown and Other Parts of The City Easy To Access. Open-concept Living Spaces w Floor-to-Ceiling Windows for Natural Light and Views. Modern Kitchen w Quartz Countertops and Integrated Appliances. Indoor & Outdoor Swimming Pool, State-of-the-art Fitness Centre and Spa Facilities (id:61852)
Homelife Landmark Realty Inc.
1104 - 365 Church Street
Toronto, Ontario
Location. Walk to subway, public transit, Loblaws , Eaton Centre & Allan Gardens. Close to U of T, T M University, George Brown College & Major Hospitals. Menkes luxury condo. 24-hour concierge w/great facilities. Furnished studio suite. Functional layout w/balcony. Shows well. Just move in & enjoy. Tenant pays hydro. Tenant must obtain standard tenant insurance. (id:61852)
RE/MAX Crossroads Realty Inc.

