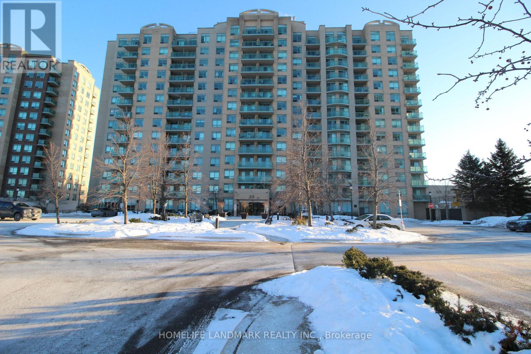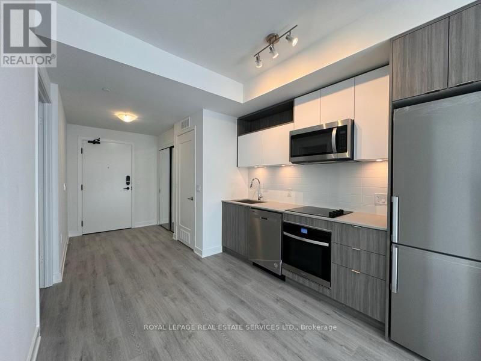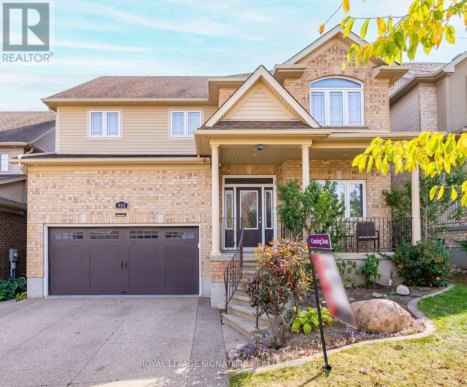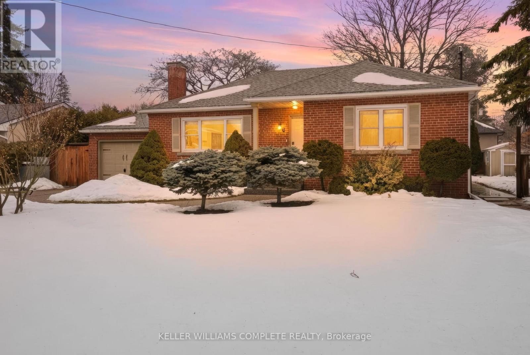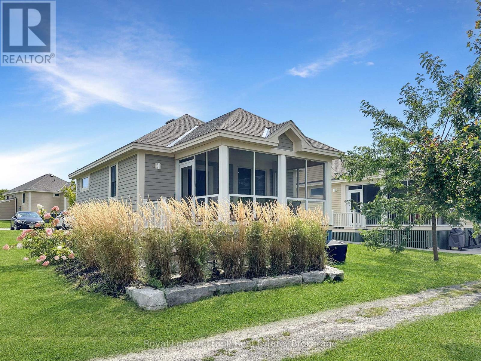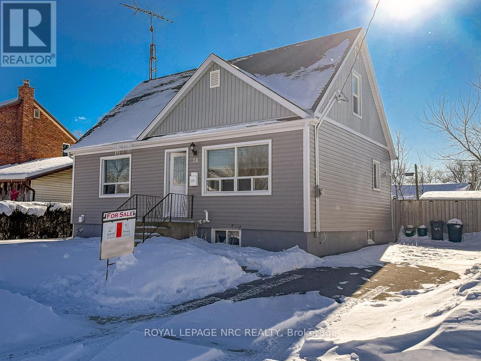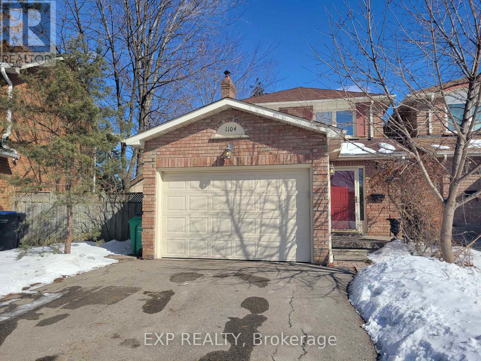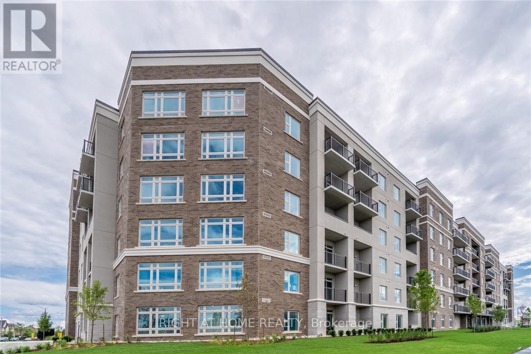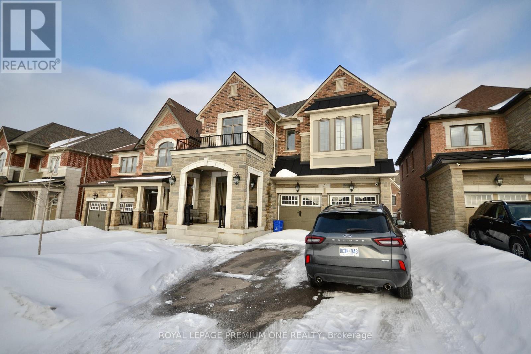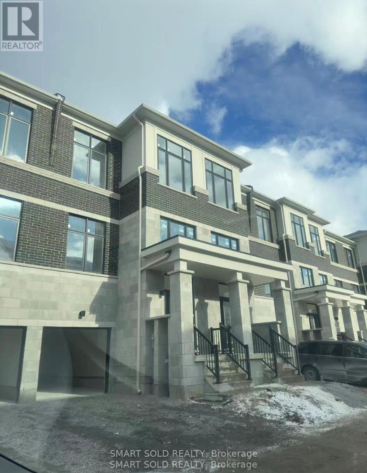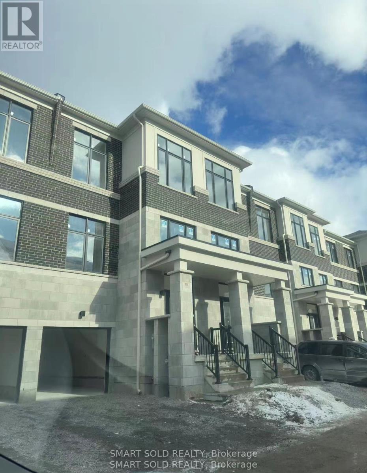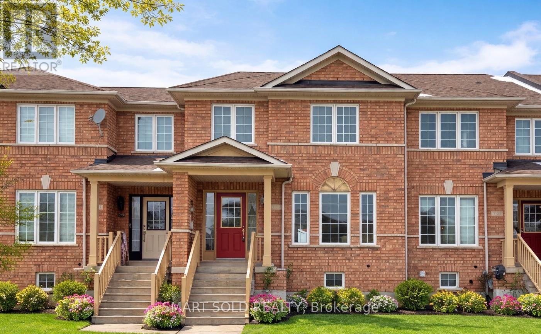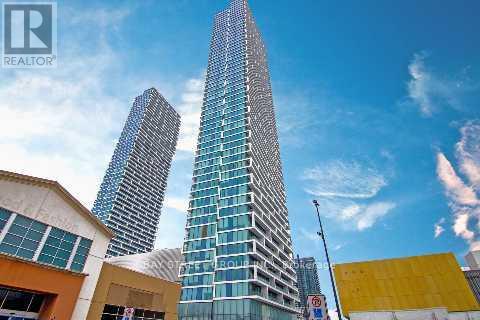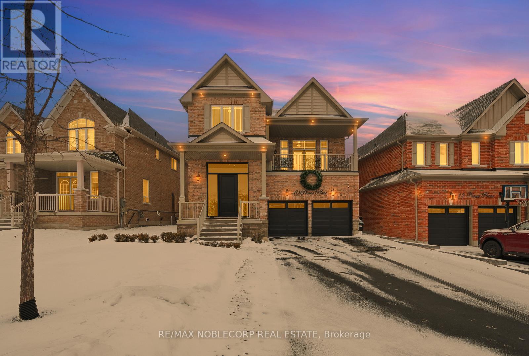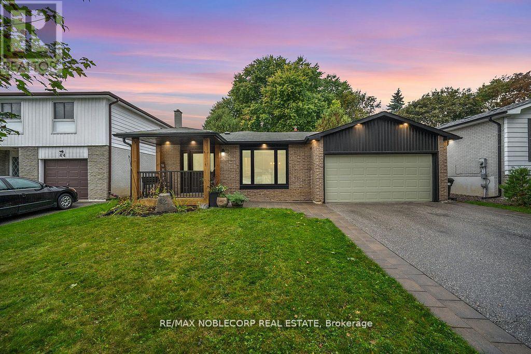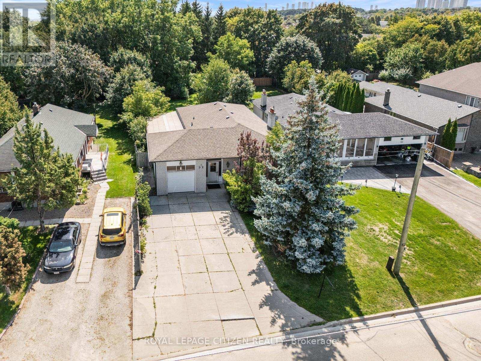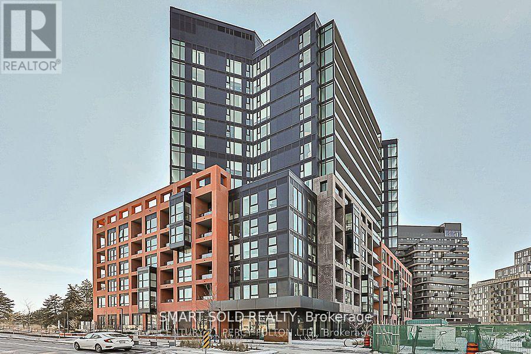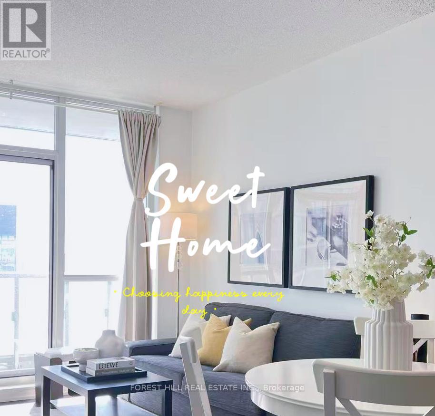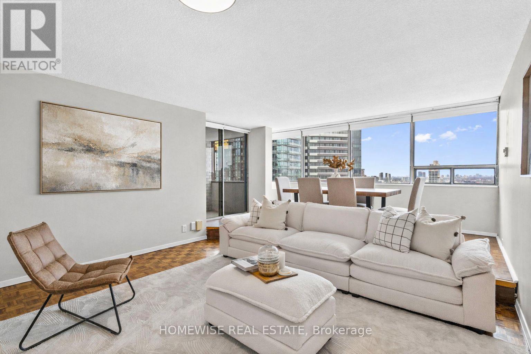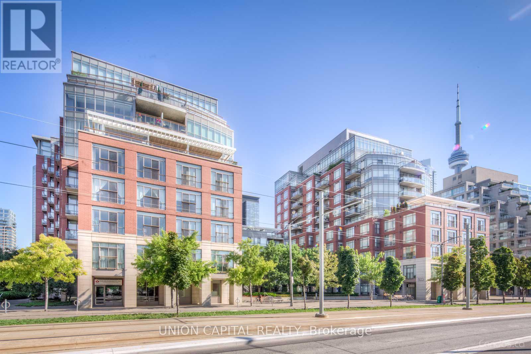56 Herefordshire Crescent
East Gwillimbury, Ontario
Well maintained 4+1bedrooms 4Washroom Detached Energy Star home on Newmarket Woodland Hill Quite Street. South view & Lots of sunshine in Kitchen, Breakfast Area, Family room & Master Bedroom. Hardwood Floors Throughout on Main & 2nd Floors. 9 Foot Ceiling on main Floor. Granite Countertop & Backsplash In Kitchen with large open concept breakfast area. His & Her Closets in Master Bedroom. Finished Functional Basement including one bedroom & large open multi-purpose space with large windows. Cold Cellar in Basement. Direct Access in main floor laundry To Garage. Ready to move in & Enjoy! (id:61852)
Master's Trust Realty Inc.
718 - 39 Oneida Crescent
Richmond Hill, Ontario
Bright South Facing 2 Bedroom Condo In The Heart Of Richmond Hill. New Floors, New Washer & Dryer, New Stove, New Fridge, Walking Distance To Richmond Hill Terminal, Viva, Go Station, Shopping, Movie Theatre, Restaurants + Much More! Easy Access To Hwy 7 And Hwy 404. Includes 1 Underground Parking, 1 Locker, Internet included. (id:61852)
Homelife Landmark Realty Inc.
2213 - 70 Princess Street E
Toronto, Ontario
Live at the centre of it all in the iconic Time & Space building by Pemberton. This modern 1-bedroom, 1-bath unit features a spacious walk-in closet, 9' smooth ceilings, wide premium vinyl flooring, and a sleek, contemporary kitchen with stainless steel appliances. Enjoy the convenience of in-suite laundry, FREE internet, one locker, and a west-facing balcony perfect for sunset views. The building offers an impressive collection of amenities including: an infinity-edge pool, rooftop cabanas with BBQs, fully equipped gym, yoga/pilates studio, games room, and more. Unbeatable downtown location just steps to the Distillery District, St. Lawrence Market, TTC, and the waterfront. (id:61852)
Royal LePage Real Estate Services Ltd.
412 - 85 Bloor Street E
Toronto, Ontario
Spacious One Bedroom Plus A Good Size Den That Can Be Used As A Guest Bedroom Very Functional Layout At Elegant 85 Bloor East. 9 Ft Ceiling, Great Layout, Walkout To Open Balcony, Ample Closets. Just Steps To The Yonge/Bloor Subway Lines, Trendy Yorkville, Upscale Designer Shops On Bloor Incl Holt Renfrew & Many Renowned Designer Labels, Gourmet Restaurants, Royal Ontario Museum, Cafes, Supermarket. Easy Access To Financial District, Hospitals, Universities. 615 Sq Ft + 39 Sq Ft Balcony. *Motivated Seller* (id:61852)
Hc Realty Group Inc.
408 Gravel Ridge Trail
Kitchener, Ontario
**OPEN HOUSE SUN MAR 1 2-4PM** Welcome to this beautiful and meticulously-maintained detached home offering 5 bedrooms, 3 bathrooms, over 2900sf of finished living space and almost 650sf of garage space. The main floor features an open-concept layout with a spacious living room, formal dining area, a breakfast nook and convenient 2-piece bathroom. A mix of pot lights and light fixtures add warmth and character throughout. The kitchen is equipped with stainless steel appliances, a central breakfast island, and ample cabinetry, with direct access to both the dining room and backyard. Upstairs, the primary suite includes 2 walk-in closets and 5-piece ensuite bathroom. You can find four additional spacious bedrooms upstairs, each offering generous closet space and natural lighting. A cozy nook provides the ideal spot for a bright home office and another 5-piece bathroom completes the upper level. The basement is partially finished with high ceilings, windows, and a rough-in for a bathroom, creating potential for additional living space. Outside, enjoy a fully fenced backyard with a covered patio, ideal for year-round entertaining. The garage is oversized with high ceilings and tandem parking, accommodating 3 vehicles (or 4 smaller cars) with additional space for 2 more vehicles on the driveway. Dedicated mudroom attached for easy transition and storage between garage and home. Located in a family-friendly neighbourhood near schools, parks, shopping, and highway access, this property combines size, function, and location for families seeking long-term comfort and value! (id:61852)
Royal LePage Signature Realty
59 Oakley Crescent
Hamilton, Ontario
Welcome to 59 Oakley Court in Ancaster! Tucked away in the highly sought-after Dancaster Courts neighbourhood, this charming bungalow sits on a generous 85' x 100' lot in a quiet, mature, tree-lined setting-just steps from the heart of downtown Ancaster. With over 2,000 sq. ft. of finished living space, this home offers exceptional versatility for homeowners, investors, and builders alike. The main floor features a bright and sunny original layout with 2 spacious bedrooms (+1 in the basement) and inviting living spaces filled with natural light. The functional floor plan offers a warm, welcoming feel and provides a great opportunity to enjoy the home as-is or reimagine it over time with a renovation. The fully finished basement expands the living space and includes a self-contained in-law suite with a separate entrance, offering fantastic flexibility for multi-generational living, rental income, or guest accommodations. Surrounded by mature trees and located on a quiet road, this property offers privacy and charm while being just moments from Ancaster's shops, cafes, parks, and amenities. Whether you're looking to move in, invest, or build your dream custom home in one of Ancaster's most desirable pockets, this property presents a rare and exciting opportunity. Don't miss your chance to secure a premium lot and location-book your private showing today! (id:61852)
Keller Williams Complete Realty
95 - 63 Butternut Lane
Prince Edward County, Ontario
Welcome to 63 Butternut Lane at East Lake Shores, a seasonal gated waterfront community(April-October)in Prince Edward County, just 9 km from Sandbanks Provincial Park. Morning coffee on the screened-in porch, afternoons at the pool, sunset walks along the waterfront - this fully furnished two-bedroom, two-bathroom cottage makes County living easy. Located in The Meadows, a popular area for families and renters, it offers open-concept living, an ensuite laundry, and convenient parking directly behind the cottage. The screened porch extends your living space outdoors, while the landscaped patio is perfect for evening dinners or relaxing after a day at the beach. Whether you're looking for a Prince Edward County getaway, a family cottage near Sandbanks, or a low-maintenance vacation property with rental income potential, this one checks the boxes. East Lake Shores spans 80 acres with 1,500 feet of waterfront, a lakeside beach area with lounge chairs and swim dock, two heated pools (family and adult), tennis, pickleball and basketball courts, fitness facilities, an Owner's Lodge, playground, dog park, and complimentary canoes, kayaks, and paddleboards. Owners may participate in the on-site corporate rental program or manage private rentals independently, with no STA license required. Condo fees include grass cutting, grounds keeping, water, sewer, high-speed Internet, cable TV, and full access to resort amenities. When you arrive, the lawn is cut, the pools are open, and your time is truly your own. Beyond the gates, Prince Edward County offers award-winning wineries, craft breweries, farm markets, cycling routes, boutique shopping in Bloomfield and Picton, waterfront dining, live music, and some of Ontario's best beaches. Spend the day at Sandbanks, explore the Millennium Trail, or enjoy sunset dinners overlooking the water-everything that makes The County special is just minutes away. Turnkey cottage living in one of Ontario's most sought-after vacation destinations. (id:61852)
RE/MAX Connect Realty
Royal LePage Frank Real Estate
14 Oakwood Avenue
St. Catharines, Ontario
Discover this welcoming family home in the heart of St. Catharines. With 4 bedrooms above grade (one which could be an office or dining room if preferred) and 2 full bathrooms, this home offers flexible living for today's needs. The finished basement complete with separate entrance and full bathroom adds valuable space for extended family, guests or recreation. Sunlight fills the spacious eat-in kitchen, creating a warm gathering place at the centre of the home. Recent updates include furnace, siding, driveway, flooring and select windows bringing added comfort and peace of mind. Step outside to a pool sized, fenced yard - perfect for summer fun with twin pergolas and a large covered patio. Located close to shopping and on a school bus route, this home balances everyday convenience with room to grow. With approximately 1200sq ft above grade, it is a practical and versatile choice in a well-established Niagara neighbourhood. (id:61852)
Royal LePage NRC Realty
1104 Sawgrass Crescent
Mississauga, Ontario
Welcome to 1104 Sawgrass Crescent, Mississauga. This beautifully updated 3+1 bedroom, 3-bathroom home has been renovated top to bottom and offers over 1,800 sq ft of finished living space in one of Mississauga's most highly sought-after communities. Situated on a quiet, family-friendly crescent, this exceptional property sits on a rare pie-shaped lot backing directly onto Deer Run Park, delivering complete backyard privacy with no rear neighbours - just serene green space behind you. Inside, no detail has been overlooked. The home features modern finishes throughout, creating a stylish yet comfortable atmosphere. The kitchen is equipped with stainless steel appliances (fridge, stove, brand new) and contemporary finishes perfect for everyday living and entertaining. All three bathrooms have been completely renovated with elegant tilework, sleek vanities, and spa-inspired touches.The spacious and functional layout includes three generous bedrooms upstairs plus an additional bedroom in the finished lower level - ideal for guests, extended family, or a private home office. Highlights: Renovated top to bottom 3+1 bedrooms, 3 fully renovated bathrooms. Over 1,800 sq ft of finished space, Brand-new stainless steel appliances (Fridge, Stove, Washer, Dryer), Rare pie-shaped lot backs directly onto Deer Run Park with total privacy, Quiet crescent in a prime location. Prime Conveniences: 5 minutes to University of Toronto Mississauga Campus, 2 minutes to GO Train, 5 minutes to Riverwood Conservancy, 8 minutes to Square One Shopping Centre, 10 minutes to Credit Valley Hospital. This turnkey home truly has everything you need at your fingertips - privacy, upgrades, and an unbeatable location. Just move in and enjoy. (id:61852)
Exp Realty
5473 Schueller Crescent
Burlington, Ontario
Freehold townhome located in the Elizabeth Gardens neighborhood in Burlington, This gem is the perfect opportunity for first-time home buyers. Super maintained, A bright throughout the house, white modern kitchen with along with granite backsplash ,a stylish two-piece bathroom, huge family room , door walkout to the deck to backyard completes the main level. The lower level has a mudroom, garage access, and a second walkout to the backyard, Upstairs, there are four proper bedrooms, including a king-sized principal bedroom, and a fully bath. right on the edge of Oakville, close to parks ,schools, shopping, the go train & public transit, lake and Hwy. (id:61852)
Right At Home Realty
407 - 610 Farmstead Drive
Milton, Ontario
Unobstructed Niagara Escarpment view from every angle of the unit. Be at the unit to feel. Both bedrooms have a walk-in closet. Current occupant uses one of the closet as home officeVery low maintenance fee compared to any condo project within the GTA. Seller may paint the unit as per buyer's choice. With 957 sq ft of living space, and 9' Ceilings, the unit feels very open. The upgraded appliances, lighting and the Quartz countertops throughout the Chef-Inspired kitchen, and 2 bathrooms add modernness to the unit. For added convenience, There is a In-suite washer/dryer, with building amenities such as gym, party room, pet area, outdoor courtyard, bike storage, and underground car wash. Being located near high rated schools and Milton GO, this is the perfect area for your needs. Whether it's for the family, first time buyers, or investors. You can buy now, and enjoy for a lifetime. (id:61852)
Right At Home Realty
8 Forest Heights Court
Oro-Medonte, Ontario
Fall in Love & experience true Luxury Living in this Stunning new Executive residence, offering over 3,550 sq. ft. of thoughtfully designed, open-concept space. Situated on a quiet court and a prime 1.37-acre lot, this Home provides your own private Forest Oasis.The Grand entry welcomes you with custom 10' ceilings and elegant formal living and dining rooms, perfect for entertaining. A main-floor office adds convenience for work or study. The upgraded chef-inspired Kitchen features tall custom cabinetry, high-end built-in appliances, a walk-in pantry, and a sleek Coffee/Servery Station. Overlooking the spacious breakfast and dining areas with a walkout to the backyard, the kitchen flows seamlessly into the family room complete with a cozy fireplace-ideal for creating lasting memories. Upstairs, the Luxurious primary suite offers two walk-in closets and a spa-like ensuite with a modern soaking tub & glass shower. Three additional oversized bedrooms each include their own ensuite bath, walk-in closet, and large windows. Elegant 8' doors, abundant natural light, pot lights, a modern staircase, and hardwood flooring enhance the Home's refined style.Custom 9' ceilings elevate both the second level and the expansive, bright walk-out basement-a blank canvas for your future vision. A side entrance leads to a well-designed mudroom with a large closet, powder room, garage access, and a finished laundry room. With approximately $300K invested in premiums and upgrades, this home sits in a desirable enclave of Estate Properties in Oro-Medonte, few minutes from Ski Resorts, Trails, and year-round recreation. Just 20 minutes to Barrie and Orillia with easy access to Hwy 11 and Hwy 400 for easy commute to Toronto & GTA . A rare opportunity in sought-after Horseshoe Valley and Sugarbush-where Modern Luxury meets Natural Beauty. Vacant and Fast Closing available! Book your showing today! (id:61852)
Right At Home Realty
Lower - 5 Arctic Grail Road
Vaughan, Ontario
Luxury 1 Bedroom Walkout Apartment Located Across The Street From A Park In A High Demand Area Of Kleinberg **ALL Utilities INCLUDED ** This 1000 Sq Ft Unit Comes With One Bedroom, Modern New Kitchen, Spacious Living/Dining Area, Stunning Floors, 3 PC Bath W/Private Ensuite Laundry, Extra Large Built In Bedroom Closet & Organizers, Extra Large Windows, & 1 Parking Spot Included. An Absolute Steal, Don't Miss It!! (id:61852)
Royal LePage Premium One Realty
23 Millman Lane
Richmond Hill, Ontario
Exceptional 3-Storey Freehold Townhome ***Backing Onto Ravine*** In The Prestigious Ivylea Community Of Richmond Hill. Featuring 4 Bedrooms And 4 Bathrooms, This Well-Designed Home Offers A Functional Layout Ideal For Modern Family Living. The Main Level Showcases Impressive 10' Smooth Ceilings And Wide Plank Laminate Flooring, Creating A Bright And Contemporary Open-Concept Living Space. The Upper Floor Features 9' Ceilings And Spacious Bedrooms, Including A Primary Suite With A Freestanding Soaker Tub, Roman Filler And Separate Glass-Enclosed Shower (As Per Plan).The Kitchen Is Appointed With Quartz Countertops, Undermount Sink, Chrome Single-Lever Faucet And Extended Upper Cabinets For Added Storage. Walk-Out Lower Level (As Per Builder Plan) Adds Versatility And Natural Light. Enjoy Peaceful Ravine Views From The Backyard While Being Minutes To Hwy 404, Transit, Parks, Trails, Shopping And Top-Ranking Schools. A Rare Opportunity To Own In One Of Richmond Hill's Most Desirable Communities. (id:61852)
Smart Sold Realty
23 Millman Lane
Richmond Hill, Ontario
Exceptional 3-Storey Freehold Townhome ***Backing Onto Ravine*** In The Prestigious Ivylea Community Of Richmond Hill. Featuring 4 Bedrooms And 4 Bathrooms, This Well-Designed Home Offers A Functional Layout Ideal For Modern Family Living. The Main Level Showcases Impressive 10' Smooth Ceilings And Wide Plank Laminate Flooring, Creating A Bright And Contemporary Open-Concept Living Space. The Upper Floor Features 9' Ceilings And Spacious Bedrooms, Including A Primary Suite With A Freestanding Soaker Tub, Roman Filler And Separate Glass-Enclosed Shower (As Per Plan).The Kitchen Is Appointed With Quartz Countertops, Undermount Sink, Chrome Single-Lever Faucet And Extended Upper Cabinets For Added Storage. Walk-Out Lower Level (As Per Builder Plan) Adds Versatility And Natural Light. Enjoy Peaceful Ravine Views From The Backyard While Being Minutes To Hwy 404, Transit, Parks, Trails, Shopping And Top-Ranking Schools. A Rare Opportunity To Own In One Of Richmond Hill's Most Desirable Communities. (id:61852)
Smart Sold Realty
704 Castlemore Avenue E
Markham, Ontario
Located in the highly desirable Wismer community, this sun-filled home features a premium south-facing backyard that fills the interior with abundant natural light. Offering 4 spacious bedrooms and 3 bathrooms, the residence showcases a thoughtfully designed open-concept layout that seamlessly blends functionality with elegance. Recent 2026 upgrades include brand-new hardwood flooring on the second level and professionally completed fresh painting throughout, creating a fresh, modern atmosphere. Bright, spacious, and meticulously maintained, this home delivers a warm yet upscale living experience. Situated within the top-ranking school boundaries of Wismer Public School and Bur Oak Secondary School, the property is perfectly positioned for family living. Enjoy a short stroll to Wismer Park and a nearby place of worship, offering both recreation and a strong sense of community. Walking distance to plazas, daycare centers, transit, and everyday amenities. Just minutes to Mount Joy GO Station, ensuring convenient commuting options. (id:61852)
Smart Sold Realty
1801 - 5 Buttermill Avenue
Vaughan, Ontario
Beautiful 2Br + Den Suite. Bright, Spacious. Modern Kitchen Design W/B/I Appliances, Countertop And Cabinet Lighting. Large Balcony.Laminated Floor Throughout. Bedroom W/Large Closet + W/O Balcony. Steps From The Subway,Bus Station And Major Highways.; 2 Stop Away From York University.Walk To Lots Of Shops And Restaurants, Ymca & Much More. Easy Access 400/401/407. (id:61852)
Bay Street Group Inc.
40 Pierce Place
New Tecumseth, Ontario
Welcome to this Stunning 4-Bedroom Detached Home built in 2018, offering 2613 square feet of beautifully designed living space. Thoughtfully upgraded throughout, this home features hardwood floors on all levels and a bright family room set a few steps up on a unique landing level-perfect for everyday living and entertaining. The modern kitchen is equipped with newer appliances (2023 fridge, stove and dishwasher) and a gas line for the stove. Enjoy year round comfort with a humidifier on the furnace, a 7-stage water filtration system, and a tankless water heater. The finished basement provides additional versatile space, while the backyard backs directly onto a park for added privacy and scenic views. Outdoor highlights include a BBQ gas line, shed, soffit lighting, and a professionally landscaped front and backyard. Additional upgrades include a new front door with sidelights, insulated polyurethane garage doors with tinted glass and a driveway that fits 6 cars. A truly move-in-ready home in an exceptional setting- this one checks all the boxes. Conveniently located close to shopping, restaurants, schools, community centre, parks and the Tottenham Conservation Centre. (id:61852)
RE/MAX Noblecorp Real Estate
42 Mitchell Avenue
New Tecumseth, Ontario
Welcome To 42 Mitchell Avenue, A Beautifully Renovated Detached Backsplit That Effortlessly Combines Contemporary Elegance With Country Charm. This Spectacular 3-Bedroom, 2-Bath Home Sits On A Large, Mature Lot In One Of Alliston's Most Peaceful Neighborhoods. The Open-Concept Layout Showcases A Designer Kitchen With High-End Stainless Steel Appliances, A Kitchen Aid Gas Stove, A Built-In Microwave, And An 8-Foot Granite Breakfast Bar That Flows Seamlessly Into The Bright And Inviting Living Room And Custom Wainscotting. The Finished Lower Level Features A Cozy Gas Fireplace, A Modern Tiled Walk-In Shower, And An Inside Entry To The 2-Car Garage. Step Outside To Your Fully Fenced Backyard Oasis, Complete With An Interlocked Patio And A Spacious Deck, Perfect For Entertaining Or Quiet Relaxation. With Tasteful Finishes Throughout And Thoughtful Attention To Detail, This Move-In Ready Home Offers Comfort, Style, And Serenity Surrounded By Lush Mature Trees On This Sought-After Alliston Street. There Are So Many Amenities That Alliston Has To Offer, And This Convenient Location Is A Short Walk To Most Of Them. Steps Away From A Park, Holy Family Separate School, St. Paul's Catholic Church, Ernest Cumberland Elementary School, Community Center, And A Hospital! (id:61852)
RE/MAX Noblecorp Real Estate
43 Railway Street
Vaughan, Ontario
CALLING ALL BUILDERS & RENOVATORS! DISCOVER THE UNTAPPED POTENTIAL WITH THIS INCREDIBLE LOT IN MAPLE! This Charming RAISED BUNGALOW, Surrounded By Multi-Million Dollar Luxury Homes Is Set On An Extraordinary 51.48 x 198 Foot Lot And Is An Exceptional Find For Renovators And Families Alike, Seeking To Customize Their Future Dream Home. The Property Features 2 Bedrooms (easily convertible back to 3), 2 Bathrooms, A Bright And Welcoming Living And Dining Area, Plus A Dedicated Flexible Room Perfect For A Home Office Or Main Floor Family Room With An Oversized Picture Window. The Full Height Basement Offers An Additional 1300+ Square Feet With Plenty Of Options Including A Separate Entrance, Sliding Door Walk-Out To The Backyard, Rough-In Bath And More. Whether You Plan A Comprehensive Renovation, A Significant Expansion, Or A Completely New Custom Build, This Property Offers Unparalleled Potential. Located In A Highly Sought-After Neighbourhood, You'll Be Steps From Excellent Schools, Parks, Community Centre, Shopping, Cortellucci Hospital, Fast Access To The GO Train And Public Transit. Seize This Rare Opportunity To Secure An Incredible Property In A Prime, Convenient Vaughan Location. (id:61852)
Royal LePage Citizen Realty
RE/MAX Noblecorp Real Estate
503 - 8 Tippett Road
Toronto, Ontario
Live In The Prestigious Express Condos In Clanton Park! Elegantly Designed Condo In A Prime Location Steps To The **Wilson Subway Station**. Minutes To The Hwy401/404, Allen Rd, Yorkdale Mall, York University, Humber River Hospital, Costco, Grocery Stores, Restaurants, & Parks Inc. New Central Park! Unit Features Floor-To-Ceiling Windows, Tasteful Modern Finishes. (id:61852)
Smart Sold Realty
1110 - 66 Forest Manor Road
Toronto, Ontario
Experience Elevated Urban Living in This Premier 1+den Residence - the Best Layout in the Building - a Highly Sought-after Layout Offering 657 SqFt Of Refined Space With 9 Ft Ceilings and A Generous South-facing Balcony Framing Unobstructed City Views, Including the Cn Tower. The Oversized Den (10' X 8') Functions Perfectly as a Second Bedroom or Home Office. Sleek Open-concept Kitchen Features Granite Countertops, Abundant Cabinetry and Stainless Steel Appliances. Bright, Airy Floorplan With Premium Finishes Throughout. Resort-style Building Amenities Include 24-hour Concierge, Indoor Pool, Fitness Center, Theatre, Party Room, Bbq Terrace, Visitor Parking and More. Unbeatable Location Across From Fairview Mall and Steps to Don Mills Subway Station, With Quick Access to Hwy 401/404, Supermarkets and the Library.*** Whether You're a Young Professional, a Couple, a Small Family, or an Investor, This is an Opportunity You Don't Want to Miss. Book Your Private Viewing Today and Experience the Best of North York Living. **Excellent Value** (id:61852)
Forest Hill Real Estate Inc.
1807 - 914 Yonge Street
Toronto, Ontario
Experienced Seller may renovate the kitchen to your design or provide a closing credit as per the Agreement of Purchase & Sale. This is the condo your future self high fives you for buying. 723 square feet that actually make sense. A true one bedroom that fits more than just a bed, plus a bonus den so your work from home life does not invade your living room. No weird angles. No wasted space. No "where do I put the couch" moments. Just a smart, spacious layout that lives bigger than the numbers suggest. All utilities included in the condo fees, because surprise expenses are not cute. Step outside and you're in Yorkville. Transit, restaurants, shopping, coffee spots, all the reasons you wanted to live downtown in the first place. (id:61852)
Homewise Real Estate
812w - 500 Queens Quay W
Toronto, Ontario
Welcome to the Waterfront!!! Bright & Spacious One Bedroom Corner Unit With Unobstructed Views Of Canoe Park And The Toronto Skyline. Open Concept Living/Dining Room With Large Windows and tons of natural light! Modern Kitchen Features Stainless Steel Appliances, Granite Counters And Double Sink. Spacious Master Bedroom With Large Walk-In Closet. Steps to the Waterfront, Toronto Music Garden, Harbourfront Community Centre, TTC, Billy Bishop Airport, Shops and Restaurants. Close access to the Gardiner and Lakeshore Blvd. One Parking and Locker Included. (id:61852)
Union Capital Realty

