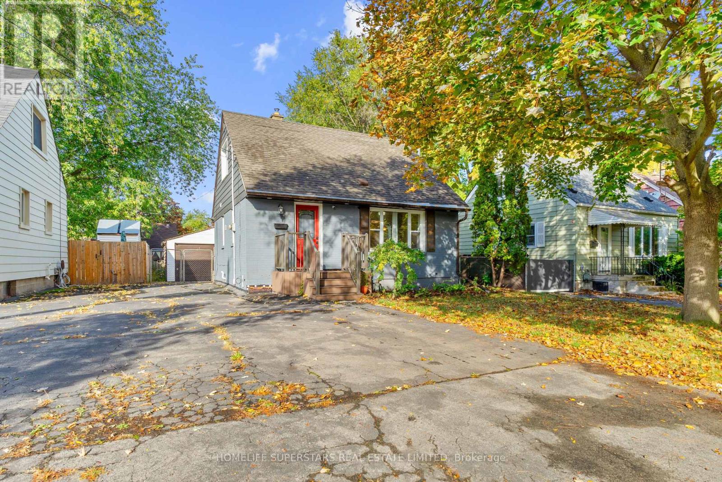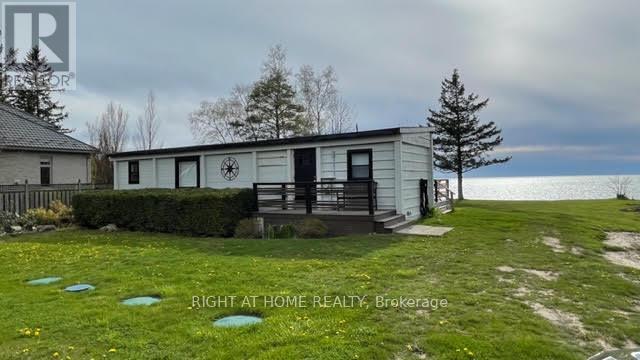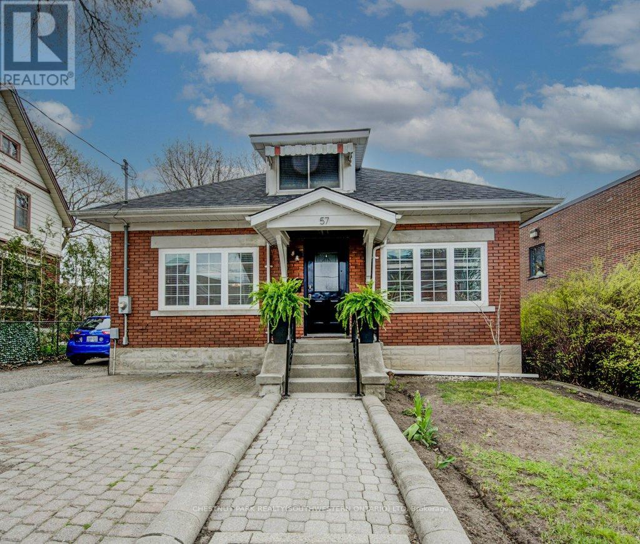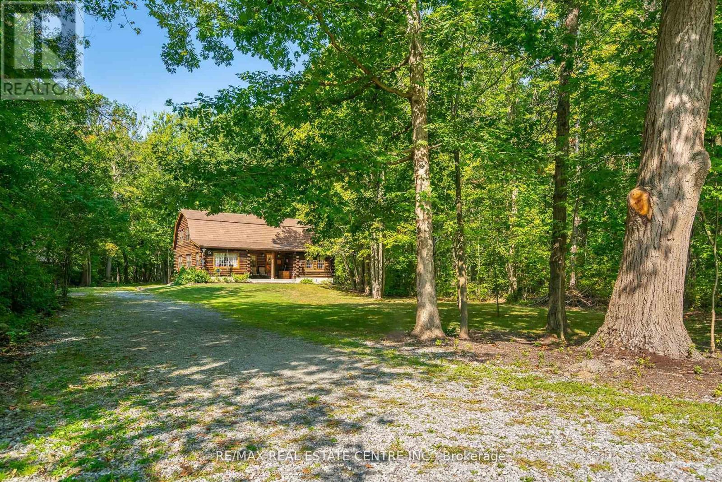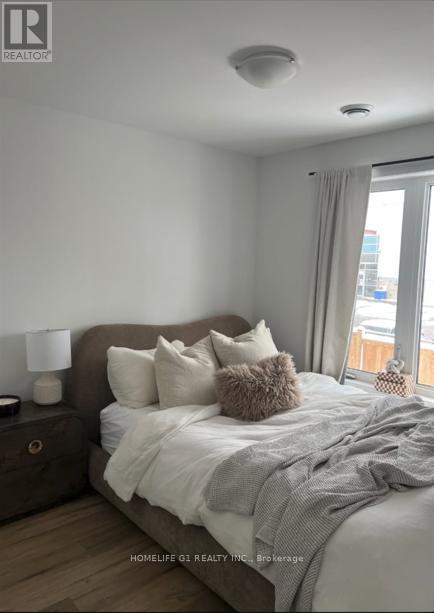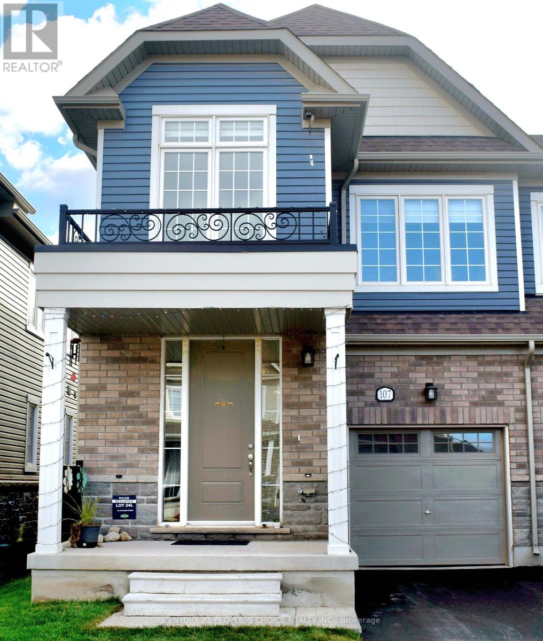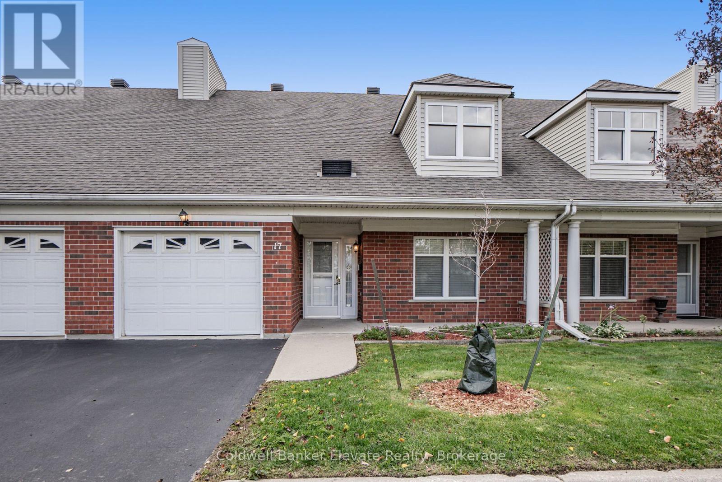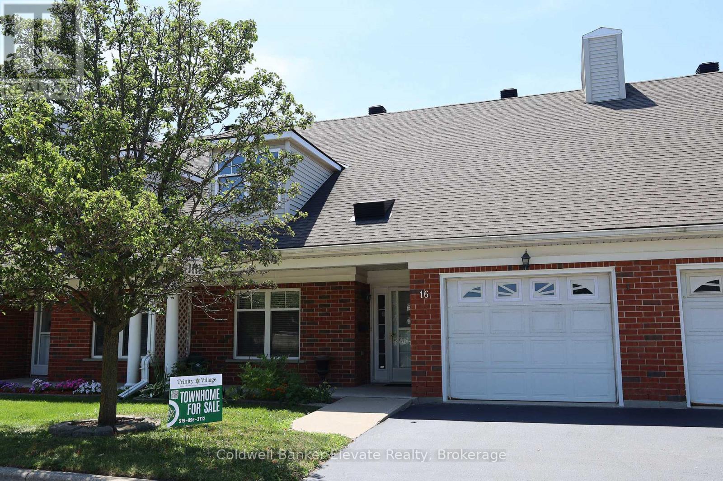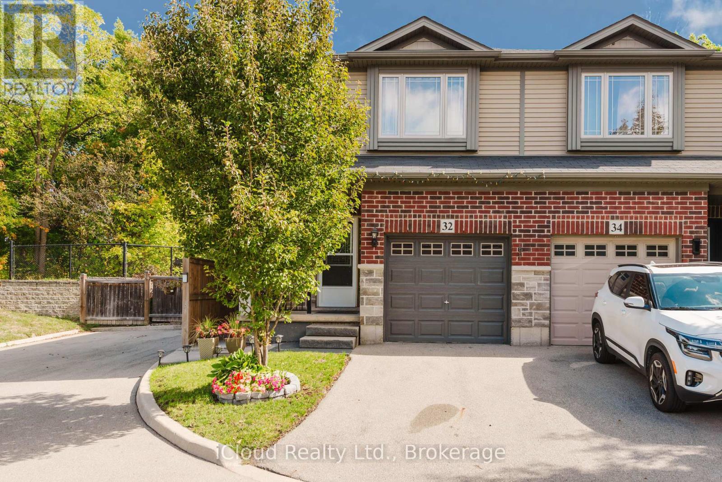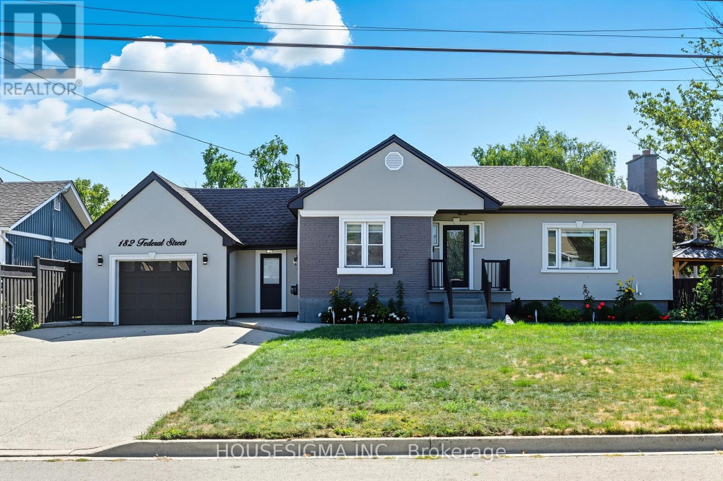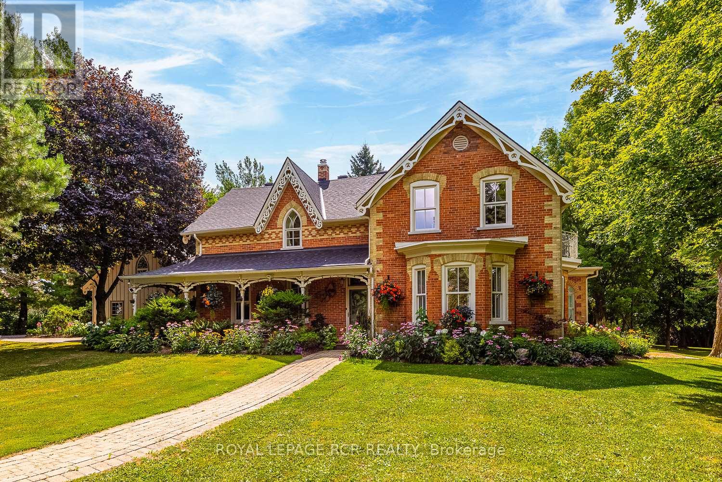13 Lewis Street
Hamilton, Ontario
Close to all amenites. Spacious rooms and Detached Garage. Stainless Steel Stove, Fridge, Dishwasher, washing machine (id:61852)
Homelife Superstars Real Estate Limited
77767 Norma Street
Bluewater, Ontario
Want Sensational Sunsets And Listening To The Water? Here Is Your Chance! Picture Perfect Lakefront Property On Lake Huron With 100 Feet Of Frontage. Great Opportunity To Enjoy Stunning Sunsets Everyday. Cottage Features 2 Bedrooms, 4-Piece Bathroom, Stacked Washer/Dryer,Open Concept Kitchen/Family Room With Large Windows, Butchers Block Table And Amazing Views Throughout. Huge Deck (50 X 10) Runs The Length Of The Home To Enjoy The Views With A Cup Of Coffee. Potential To Update And Make This House Your Home. Services Include Hydro, Natural Gas, And Municipal Well Water. Electric Baseboard Heaters. Just 3 Km North Of Beautiful Bayfield. Buyers are advised to consult with Ausable Bayfield Conservation Authority and Municipality on future development potential of the property or Permits (id:61852)
Right At Home Realty
57 Glasgow Street
Kitchener, Ontario
This inviting brick duplex offers a unique blend of charm, functionality, and opportunity. The upper unit features a total of 3 bedrooms and 2 bathrooms, including a spacious main floor layout with 2 bedrooms, a beautifully updated 4-piece bathroom, and an open-concept living and dining area. The kitchen walks out to a large deck overlooking a fully fenced, expansive backyard-perfect for entertaining or relaxing. Upstairs, you'll find a private loft-style primary bedroom with hardwood floors and a convenient 2-piece ensuite. The lower level boasts a separate entrance leading to a fully finished 1-bedroom, 1-bathroom unit-ideal as a mortgage helper or in-law suite. Recent updates, including a new roof and furnace in 2022, provide added peace of mind. With a wide driveway offering parking for up to 4 vehicles and no parking restrictions, convenience is key. Located within walking distance to Uptown Waterloo, Downtown Kitchener, Grand River Hospital, Sun Life, and more, this property is perfectly positioned for urban living. Zoned SGA-3 (High Rise Limited) under Kitchener's 'Growing Together' Strategic Plan, this lot is part of the city's bold vision for increased density and sustainable growth. A rare opportunity for developers and investors to be part of a vibrant, transit-oriented community. Opportunities like this are few and far between-don't miss your chance! (id:61852)
Chestnut Park Realty(Southwestern Ontario) Ltd
2377 Ott Road
Fort Erie, Ontario
Discover your own private paradise with this lovingly crafted custom log home, built in 1980 by the original owners. Nestled on just under 42 acres featuring a mix of lush forest, open land, and protected wetlands/conservation area (NPCA). this unique property offers peace, privacy, and endless potential. The home features a classic log design with soaring ceilings, rustic charm, and an unfinished basement ready for your vision. The current layout could easily be reconfigured into a 3-bedroom retreat, with one master bedroom on the main floor - making it perfect for families or those looking for a countryside escape. Outside, a detached 3-car garage provides ample storage or workshop space, while the expansive acreage offers trails, wildlife, and the kind of tranquility that's hard to find. Whether you're seeking a hobby farm, a recreational retreat, or simply a serene place to call home, this property delivers. A rare opportunity to own a custom-built log home with character and soul, surrounded by nature yet within reach of town amenities. Clients have a water collection and water reuse system in place and have used only rain water to run this home for many years. Buyer and Buyers Agent to verify all information with regards to the Conservation/wetlands, zoning, room sizes. (id:61852)
RE/MAX Real Estate Centre Inc.
425 - 4263 Fourth Avenue
Niagara Falls, Ontario
This clean 2-bedroom, 1.5-bath condo offers an easy and ready lifestyle for buyers or investors. The carpet-free layout includes an open living space, a modern kitchen with stainless steel appliances, and large windows that bring in natural light. The primary bedroom has a two-piece ensuite, and both bedrooms offer good closet space and above grade windows. The unit also includes a three-piece bathroom and in-suite laundry. With high rental potential, this property is an attractive option for investors. Located minutes from Niagara Falls, attractions, shopping, dining, and major highways, this condo is a convenient and smart opportunity in a growing area. (id:61852)
Homelife G1 Realty Inc.
425 - 4263 Fourth Avenue
Niagara Falls, Ontario
This clean 2-bedroom, 1.5-bath condo offers a comfortable and easy lifestyle for tenants. The carpet-free layout provides an open living space, a modern kitchen, and large windows that bring in plenty of natural light. The primary bedroom includes a two-piece ensuite, and both bedrooms have above grade windows. The unit also offers a three-piece bathroom and in-suite laundry for added convenience. Located just minutes from Niagara Falls, major attractions, shopping, dining, and key highways, this condo provides an excellent rental opportunity in a growing and well-connected area. (id:61852)
Homelife G1 Realty Inc.
107 Molozzi Street
Erin, Ontario
Modern, move in ready 4 bedroom semi detached home located in a sought after Erin community. Less than one year old and designed with today's lifestyle in mind, this home features a bright open-concept main floor with high ceilings, large windows, and a contemporary kitchen with quartz countertops that opens to a spacious living/dining area. The second floor offers a private primary suite complete with an ensuite and walk in closet, plus 3 additional well sized bedrooms. Set in a friendly, family-oriented neighbourhood close to schools, scenic hiking trails, parks, and local amenities. A must see home that delivers style, comfort, and convenience. (id:61852)
Century 21 People's Choice Realty Inc.
17 - 2705 Kingsway Drive
Kitchener, Ontario
Welcome to Trinity Village Terrace, a 1,184 sq. ft. life lease townhome featuring 2 bedrooms and 3 bathrooms, all situated on a single, accessible level. The freshly painted interior, including the garage, provides a clean and modern feel throughout. The open-concept layout includes vinyl flooring in the living and dining area and large windows that create a bright, welcoming atmosphere. Enjoy added comfort with a gas fireplace in the living room and the convenience of a Stannah Canada stairlift for easy accessibility. Main level laundry enhances everyday practicality. The professionally finished basement, adding approximately 1,115 sq. ft., is ideal for family visits or a caregiver suite, featuring a full kitchen, living room, dining area, den, and a 3-piece bathroom. Ideally located just 2 minutes from Fairview Park and 5 minutes from Fairway Station, with pharmacies, grocery stores, and shopping nearby, this property perfectly combines comfort, functionality, and accessibility. (id:61852)
Coldwell Banker Elevate Realty
16 - 2705 Kingsway Drive
Kitchener, Ontario
Welcome to Trinity Village Terrace, a 1184 sqft life lease townhome featuring 2 bedrooms and 3 bathrooms, all situated on a single, accessible level. The open-concept layout includes new hardwood flooring in the main living areas (excluding the bedrooms) and large windows that create a bright, welcoming atmosphere. The main level laundry adds convenience, while the partially finished basement offers additional space for storage or recreation. Ideally located just 2 minutes from Fairview Park and 5 minutes from Fairway Station, with pharmacies, grocery stores, and shopping nearby, this property combines comfort, functionality, and accessibility. (id:61852)
Coldwell Banker Elevate Realty
32 Rolling Lane
Hamilton, Ontario
Stunning Semi-Detached backing onto gorgeous greenspace! This wonderfully maintained Homes offers 1428 Sq ft of serene, comfortable living in the desirable Gershome community (MPAC). Situated on a premium lot that is backing onto a lush green space with mature trees. No expense was spared in turning this backyard into a multi-level oasis. The layout of the interior of this home is modern and practical, boasting 9-foot ceiling. The main floor features a well appointed kitchen with upgraded cupboards, undermount sink, quartz countertops, and tile backsplash. The second floor features a large primary bedroom boasting a 4-piece ensuite, large windows and a large walk-in closet. Two additional bedrooms are served by another 4-piece bathroom. The basement is partially finished with a full 3 piece washroom. This property is also conveniently located just minutes away from shops, parks, schools and the highway. Book a visit today. The property is stunning inside and outside!! (id:61852)
Icloud Realty Ltd.
182 Federal Street
Hamilton, Ontario
Welcome to this updated 2-bedroom bungalow on a 70 100 ft lot in one of Stoney Creeks family-friendly neighbourhoods. From the moment you arrive, the curb appeal stands out with a fresh stucco exterior, black accents, a new roof (2023), and an aggregate driveway with parking for 6 cars. Inside, youll find a bright, open-concept main floor with a living room featuring pot lights and a fireplace, flowing into the eat-in kitchen with granite countertops, plenty of cabinet space, and a walkout to the backyard perfect for everyday living and get-togethers. The main floor also includes two comfortable bedrooms and a 4-piece bathroom with double sinks! A fully enclosed mudroom connects the garage, main house, and both the front and back yards, keeping shoes, coats, and bags organized and making coming and going a breeze. The finished basement adds even more living space with a large rec room, extra bedroom or office area, and a second 3-piece bathroom. Outside, youll enjoy a private backyard with a patio and gazebo, ideal for barbecues, family time, or simply relaxing at the end of the day. Located close to parks, schools, and shopping, this home is ready for its next owners book your showing today. (id:61852)
Housesigma Inc.
282398 County Rd 10
East Luther Grand Valley, Ontario
This beautiful historic country retreat sits on 9.3 pristine acres of stunning formal gardens, wildflower meadows, natural woodland, ponds, Grand River frontage, a fenced fruit and raised vegetable gardens as well as manicured trails to enable full enjoyment of this tranquil paradise. The main house built in 1890 offers 3,817 sqft of meticulously and luxuriously renovated living space, including a stunning 4 season 600 sqft sunroom addition providing wonderful views across the gardens and countryside beyond. A separate coach house, divided into 2 apartments, provides an additional 1,585 sqft of accommodation for multi-generational living or revenue potential. A geothermal ground source heat pump provides optimal heating and cooling to the main house, with additional underfloor heating to tiled areas for that sumptuous touch during the colder months. High-efficiency wood burning fireplaces provide the finishing touch of home comfort luxury. Several outbuildings include a 1680 sqft 3 car garage with car lift, EV charger and an attached heated studio/workshop. A separate 1,150 sqft barn provides additional workshop and storage, whilst a converted silo with spiral staircase and a rooftop viewing platform is the ultimate spot for those sundowner cocktails amongst the treetops away from it all. All this just a few minutes from the quaint town of Grand Valley with all the essentials of daily life, 60 minutes to downtown Brampton, 60 minutes to Pearson and 15 minutes to Orangeville. Please see the attached feature sheet and video for all this stunning property has to offer. * Please note in Description and Measurement to separate the main house from the coach house I have used the words In Between and Ground as the floor levels* (id:61852)
Royal LePage Rcr Realty
