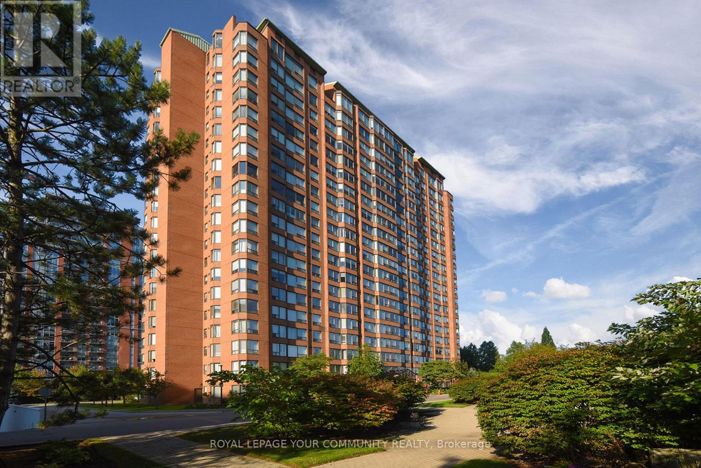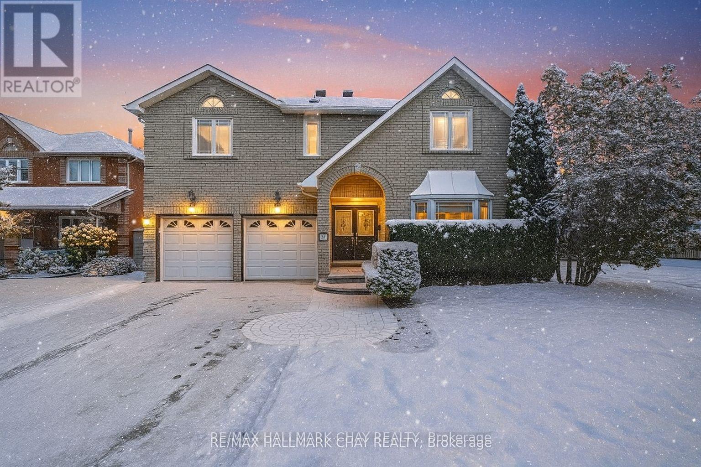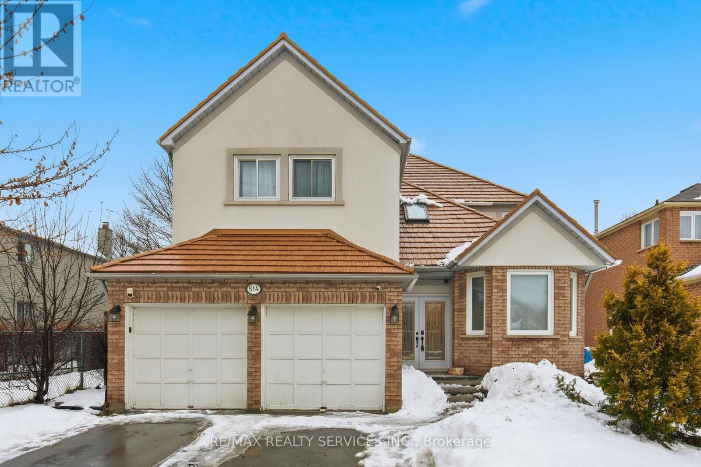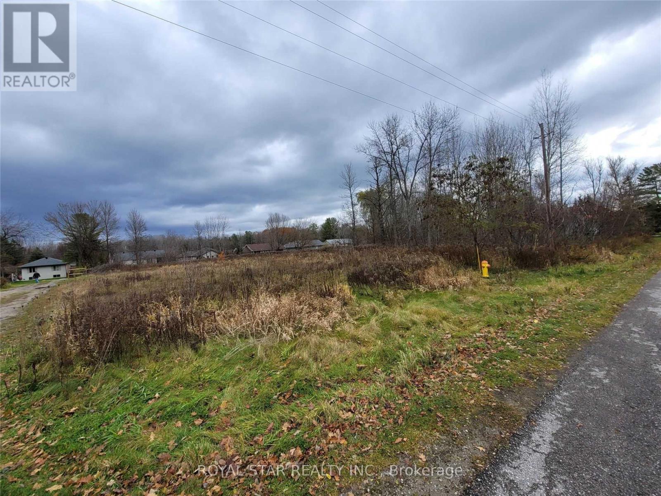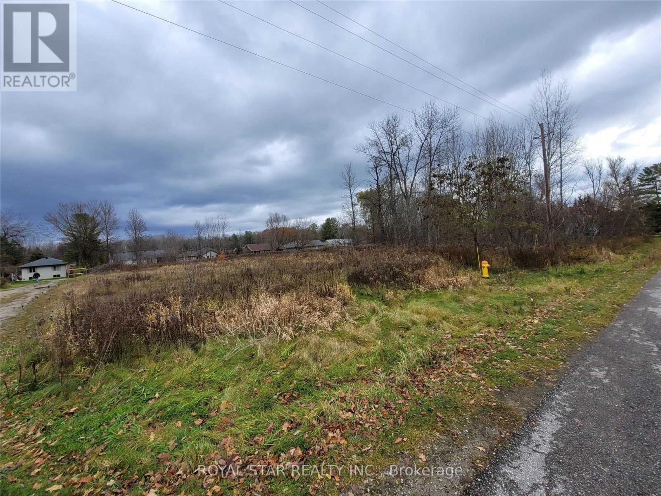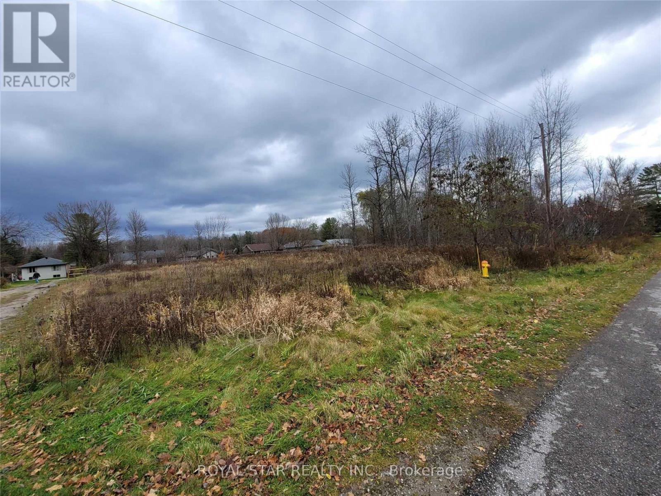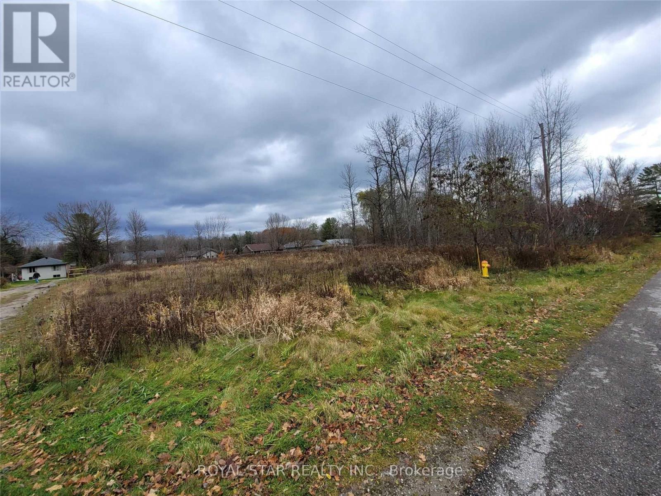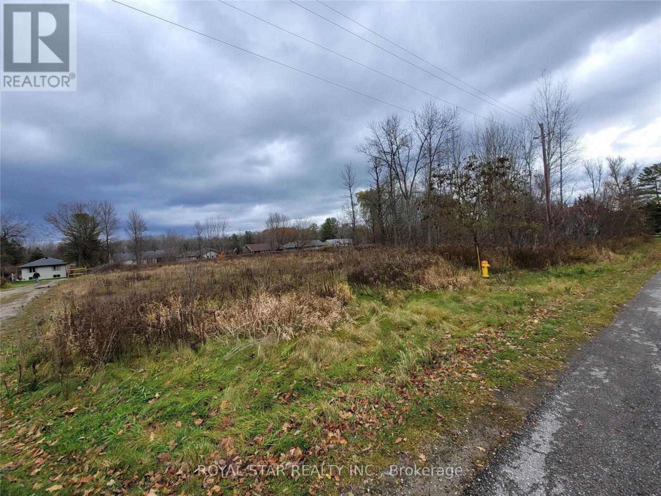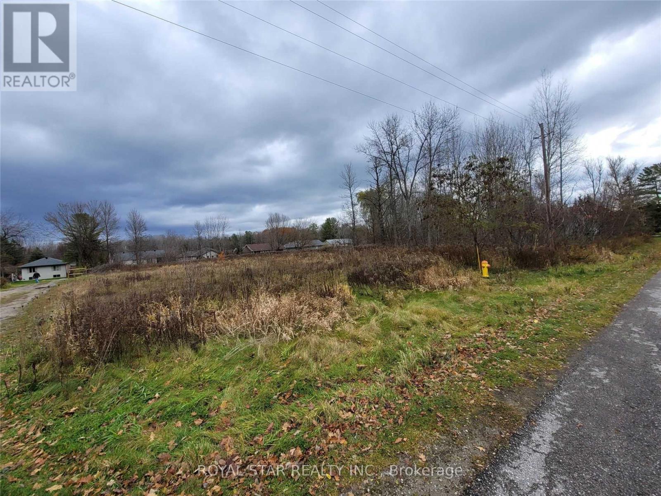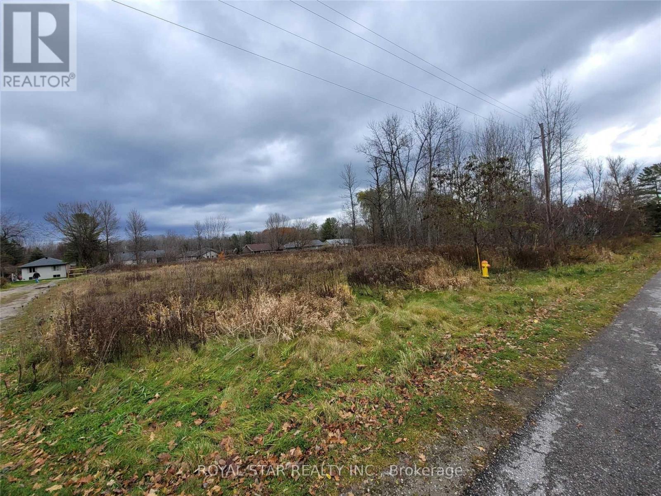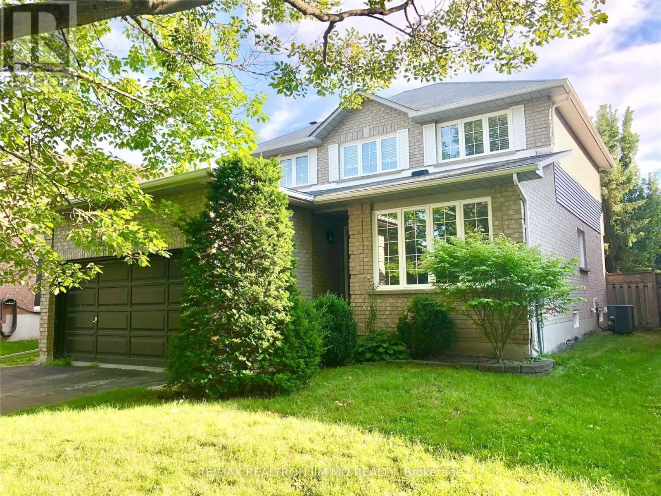1507 - 1270 Maple Crossing Boulevard
Burlington, Ontario
Experience sophisticated urban living at 1270 Maple Crossing Boulevard in the heart of Burlington. This stunning two-bedroom plus den residence has been completely renovated. The layout is open and inviting, with large windows that flood the home with natural light and create a warm, airy atmosphere throughout. The open-concept living and dining area is both welcoming and functional, offering ample room to entertain guests or unwind after a long day. Complemented by a Brand-new custom kitchen featuring quartz countertops, premium cabinetry, and Brand-New stainless-steel appliances. The Primary bedroom is generously sized with a 4 Pcs private ensuite. A second bedroom and full bathroom adds convenience for guests or family members, In-suite laundry adds everyday ease and a bright, airy den with abundant natural light. This unit includes two underground parking spaces and one locker, providing valuable storage and convenience. The building itself is known for its well-managed amenities and prime location. Residents enjoy access to a fitness center, outdoor pool, sauna, tennis & squash courts, party room, and 24-hour security. Located just steps from Spencer Smith Park, the lakefront, Burlington GO Station, and the vibrant downtown core, this condo offers the perfect blend of urban living and natural beauty. Whether you're looking to downsize, invest, or settle into a spacious home in the heart of Burlington, Unit 1507 is a standout opportunity. (id:61852)
RE/MAX Your Community Realty
82 Bishop Drive
Barrie, Ontario
Welcome to 82 Bishop, this perfectly designed home offers both comfort and convenience with large rooms throughout, this spacious and beautifully located home offering nearly 3,200 sq. ft. of living space, not including the basement! Step into the open concept grand foyer, where you're immediately drawn into the flowing layout that connects the living room, family room, formal dining, and an updated kitchen complete with a center island and a walkout to the deck, a large mud room from garage for optimal convenience. The south side of house has cathedral style windows, a sky light, with its southern exposure, allowing the home to be light filled on desire. From the kitchen enjoy the seamless transition to your private outdoor retreat, backing onto treed parkland for peace and privacy. This property combines space, style, and location sitting on a corner spot intersecting on two side streets, in a quiet neighborhood. Within walking distance, you'll find schools, shopping, restaurants, scenic trails, and parks. Plus, with quick access to Highway 400, Highway 27, and the Allandale GO Station, commuting and travel couldn't be easier. A true blend of family living and lifestyle convenience. (id:61852)
RE/MAX Hallmark Chay Realty
514 Grove Street E
Barrie, Ontario
Discover this beautiful Detached 4 Bedroom + Den (Den is on the Main Level, currently used as an Office), 4 Bathrooms. Freshly painted in neutral color. Master Bedroom with Walk-In Closet and 4-pc Ensuite, Gourmet Kitchen with Breakfast Island. Open concept family room with Wooden Fireplace. Professionally finished basement with 3 Bedrooms + Den, Separate Entrance, Kitchen and Full Bathroom (4-pc). Laundry facility located on Main Level. Basement has great Income Potential. Last Tenant paid $3200 rent + Utilities. Fenced-In Backyard. Great neighborhood. Close to All City Amenities. (id:61852)
RE/MAX Realty Services Inc.
Lot #4 John Street
Severn, Ontario
So Many Reasons to Love This Property: Fully Serviced & Ready to Go: Enjoy the benefits of being in an existing subdivision, but feel like you're in the country with connections to natural gas, municipal water, and sewer-everything you need for a seamless start to your dream build or next project. Prime Location with Small-Town Charm: Nestled in urban Coldwater, with the peaceful river and surroundings, a touch of country tranquility, and quick highway access for an easy commute. Endless Possibilities: Design your own dream home from the ground up or have us design and build it for you! We currently have three models to choose from! Bonus- for a limited time, if you purchase before December 31, 2025 we will include a finished basement at no additional cost! Close to Everything: Enjoy the convenience of nearby shops, restaurants, and everyday amenities just minutes away, plus direct access to the scenic trails for walking, cycling, or outdoor adventure. A Rare Find: Vacant land in this thriving community is hard to come by! Whether you're a builder, investor, or future homeowner, this property is a golden opportunity you won't want to miss. (id:61852)
Royal Star Realty Inc.
Lot #5 John Street
Severn, Ontario
So Many Reasons to Love This Property: Fully Serviced & Ready to Go: Enjoy the benefits of being in an existing subdivision, but feel like you're in the country with connections to natural gas, municipal water, and sewer-everything you need for a seamless start to your dream build or next project. Prime Location with Small-Town Charm: Nestled in urban Coldwater, with the peaceful river and surroundings, a touch of country tranquility, and quick highway access for an easy commute. Endless Possibilities: Design your own dream home from the ground up or have us design and build it for you! We currently have three models to choose from! Bonus- for a limited time, if you purchase before December 31, 2025 we will include a finished basement at no additional cost! Close to Everything: Enjoy the convenience of nearby shops, restaurants, and everyday amenities just minutes away, plus direct access to the scenic trails for walking, cycling, or outdoor adventure. A Rare Find: Vacant land in this thriving community is hard to come by! Whether you're a builder, investor, or future homeowner, this property is a golden opportunity you won't want to miss. (id:61852)
Royal Star Realty Inc.
Lot #6 John Street
Severn, Ontario
So Many Reasons to Love This Property: Fully Serviced & Ready to Go: Enjoy the benefits of being in an existing subdivision, but feel like you're in the country with connections to natural gas, municipal water, and sewer-everything you need for a seamless start to your dream build or next project. Prime Location with Small-Town Charm: Nestled in urban Coldwater, with the peaceful river and surroundings, a touch of country tranquility, and quick highway access for an easy commute. Endless Possibilities: Design your own dream home from the ground up or have us design and build it for you! We currently have three models to choose from! Bonus- for a limited time, if you purchase before December 31, 2025 we will include a finished basement at no additional cost! Close to Everything: Enjoy the convenience of nearby shops, restaurants, and everyday amenities just minutes away, plus direct access to the scenic trails for walking, cycling, or outdoor adventure. A Rare Find: Vacant land in this thriving community is hard to come by! Whether you're a builder, investor, or future homeowner, this property is a golden opportunity you won't want to miss. (id:61852)
Royal Star Realty Inc.
Lot #7 John Street
Severn, Ontario
So Many Reasons to Love This Property: Fully Serviced & Ready to Go: Enjoy the benefits of being in an existing subdivision, but feel like you're in the country with connections to natural gas, municipal water, and sewer-everything you need for a seamless start to your dream build or next project. Prime Location with Small-Town Charm: Nestled in urban Coldwater, with the peaceful river and surroundings, a touch of country tranquility, and quick highway access for an easy commute. Endless Possibilities: Design your own dream home from the ground up or have us design and build it for you! We currently have three models to choose from! Bonus- for a limited time, if you purchase before December 31, 2025 we will include a finished basement at no additional cost! Close to Everything: Enjoy the convenience of nearby shops, restaurants, and everyday amenities just minutes away, plus direct access to the scenic trails for walking, cycling, or outdoor adventure. A Rare Find: Vacant land in this thriving community is hard to come by! Whether you're a builder, investor, or future homeowner, this property is a golden opportunity you won't want to miss. (id:61852)
Royal Star Realty Inc.
Lot #2 John Street
Severn, Ontario
So Many Reasons to Love This Property: Fully Serviced & Ready to Go: Enjoy the benefits of being in an existing subdivision, but feel like you're in the country with connections to natural gas, municipal water, and sewer-everything you need for a seamless start to your dream build or next project. Prime Location with Small-Town Charm: Nestled in urban Coldwater, with the peaceful river and surroundings, a touch of country tranquility, and quick highway access for an easy commute. Endless Possibilities: Design your own dream home from the ground up or have us design and build it for you! We currently have three models to choose from! Bonus- for a limited time, if you purchase before December 31, 2025 we will include a finished basement at no additional cost! Close to Everything: Enjoy the convenience of nearby shops, restaurants, and everyday amenities just minutes away, plus direct access to the scenic trails for walking, cycling, or outdoor adventure. A Rare Find: Vacant land in this thriving community is hard to come by! Whether you're a builder, investor, or future homeowner, this property is a golden opportunity you won't want to miss. (id:61852)
Royal Star Realty Inc.
Lot #3 John Street
Severn, Ontario
So Many Reasons to Love This Property: Fully Serviced & Ready to Go: Enjoy the benefits of being in an existing subdivision, but feel like you're in the country with connections to natural gas, municipal water, and sewer-everything you need for a seamless start to your dream build or next project. Prime Location with Small-Town Charm: Nestled in urban Coldwater, with the peaceful river and surroundings, a touch of country tranquility, and quick highway access for an easy commute. Endless Possibilities: Design your own dream home from the ground up or have us design and build it for you! We currently have three models to choose from! Bonus- for a limited time, if you purchase before December 31, 2025 we will include a finished basement at no additional cost! Close to Everything: Enjoy the convenience of nearby shops, restaurants, and everyday amenities just minutes away, plus direct access to the scenic trails for walking, cycling, or outdoor adventure. A Rare Find: Vacant land in this thriving community is hard to come by! Whether you're a builder, investor, or future homeowner, this property is a golden opportunity you won't want to miss. (id:61852)
Royal Star Realty Inc.
Lot #1 John Street
Severn, Ontario
So Many Reasons to Love This Property: Fully Serviced & Ready to Go: Enjoy the benefits of being in an existing subdivision, but feel like you're in the country with connections to natural gas, municipal water, and sewer-everything you need for a seamless start to your dream build or next project. Prime Location with Small-Town Charm: Nestled in urban Coldwater, with the peaceful river and surroundings, a touch of country tranquility, and quick highway access for an easy commute. Endless Possibilities: Design your own dream home from the ground up or have us design and build it for you! We currently have three models to choose from! Bonus- for a limited time, if you purchase before December 31, 2025 we will include a finished basement at no additional cost! Close to Everything: Enjoy the convenience of nearby shops, restaurants, and everyday amenities just minutes away, plus direct access to the scenic trails for walking, cycling, or outdoor adventure. A Rare Find: Vacant land in this thriving community is hard to come by! Whether you're a builder, investor, or future homeowner, this property is a golden opportunity you won't want to miss. (id:61852)
Royal Star Realty Inc.
Shared - 824 College Manor Drive
Newmarket, Ontario
Welcome home! This newly renovated residence is the perfect place for your family to create years of lasting memories. The second floor features brand-new flooring, and the entire home has been freshly painted. The kitchen offers quartz countertops, a stylish backsplash, and stainless steel appliances, along with a spacious breakfast area and direct walk-out to a deck with two seating areas and a custom-built gazebo. Enjoy a large, private backyard-ideal for quiet evenings and family gatherings with friends.The tenant's private space includes three bedrooms and one bathroom on the upper level, as well as a family room on the main floor. family room has a sofa and a tea table. An elderly couple, occupies a separate area, including the primary bedroom with ensuite, living and dining area on the ground floor, and the basement. All other area are shared regarded as common space. Rent: $2,000/month, with all utilities and internet included. One parking on the drive way is included, $100/month extra if 2 parkings are needed. (id:61852)
RE/MAX Realtron Jim Mo Realty
215 - 4700 Highway 7 Road
Vaughan, Ontario
Experience luxury living in this 2-bedroom, 2-full bathroom condo at Vista Parc in Woodbridge. With an open-concept layout, the unit offers a seamless blend of style and functionality. Enjoy abundant natural light in the spacious living area, an open concept kitchen, and ample storage. The primary bedroom features an ensuite bathroom and generous closet space. Additional perks include one owned parking space, a locker, and access to two large party rooms, gym, and guest suites. Conveniently located near shopping, dining, and entertainment options, this condo offers urban convenience at its finest. (id:61852)
Orion Realty Corporation
