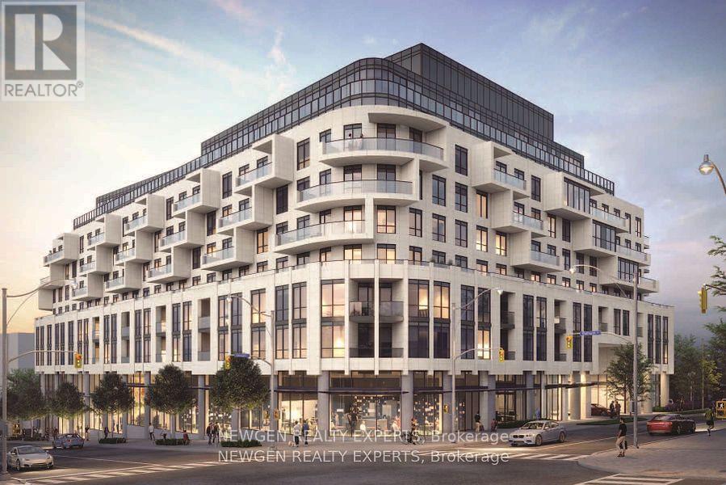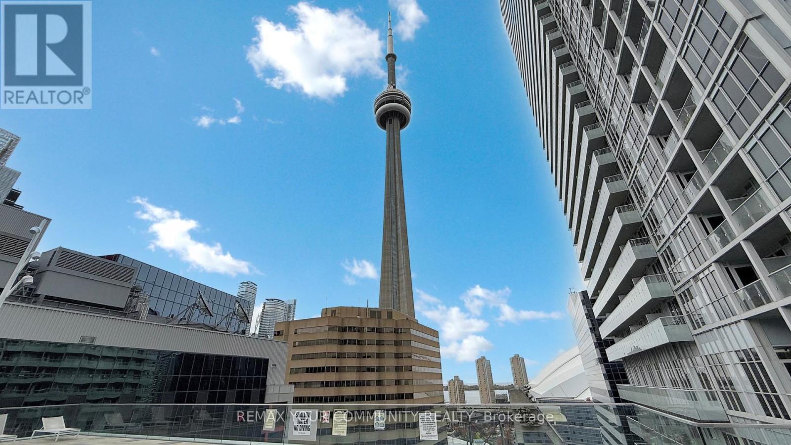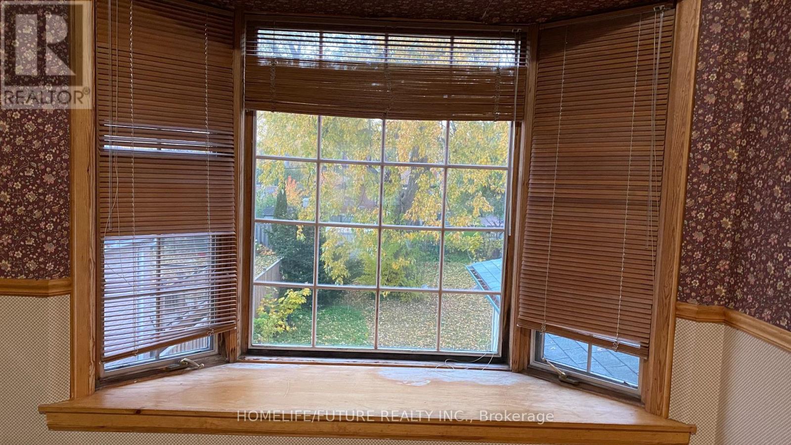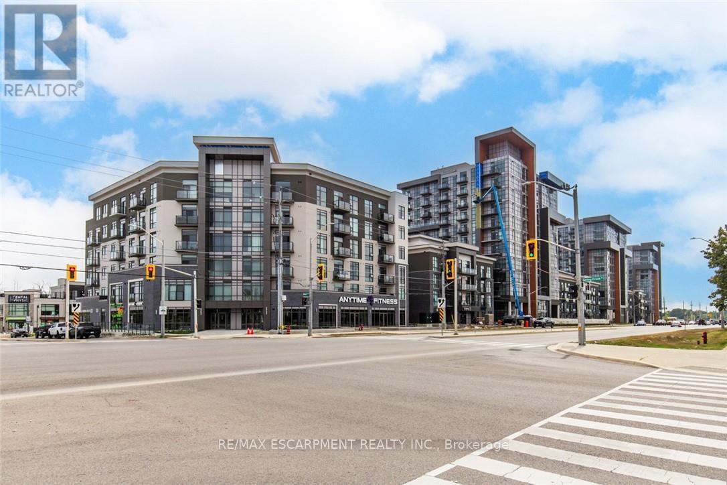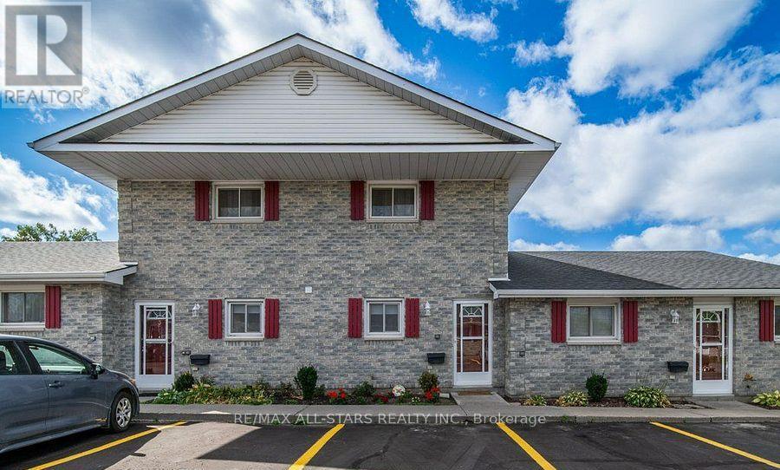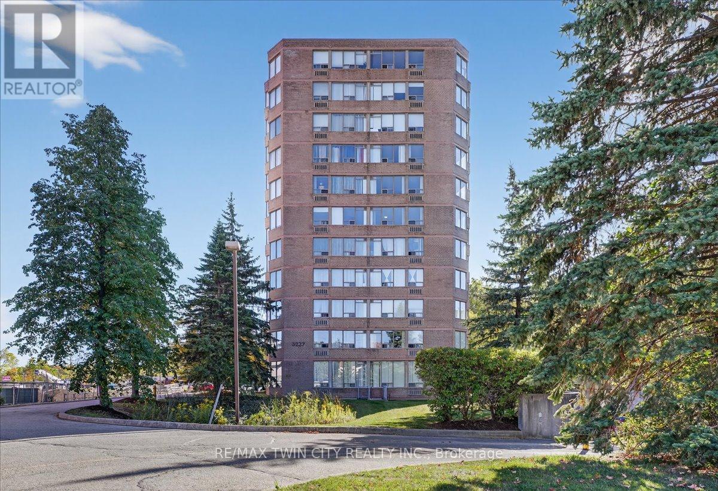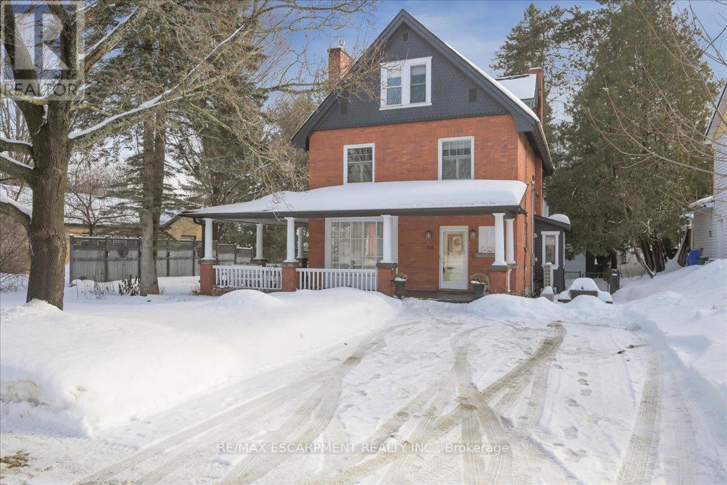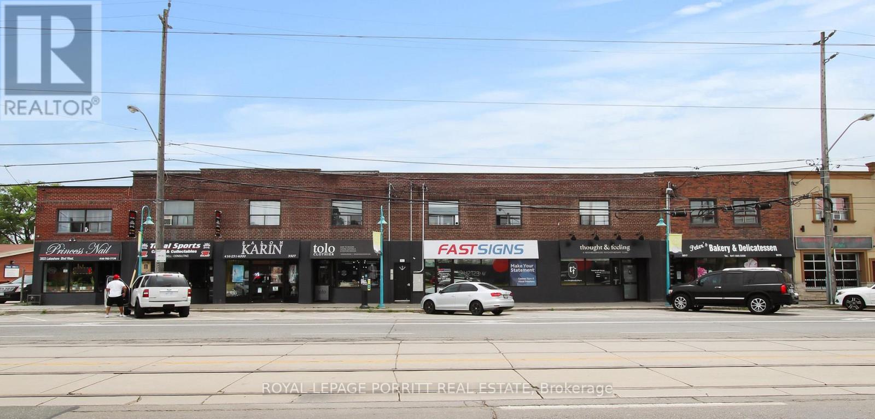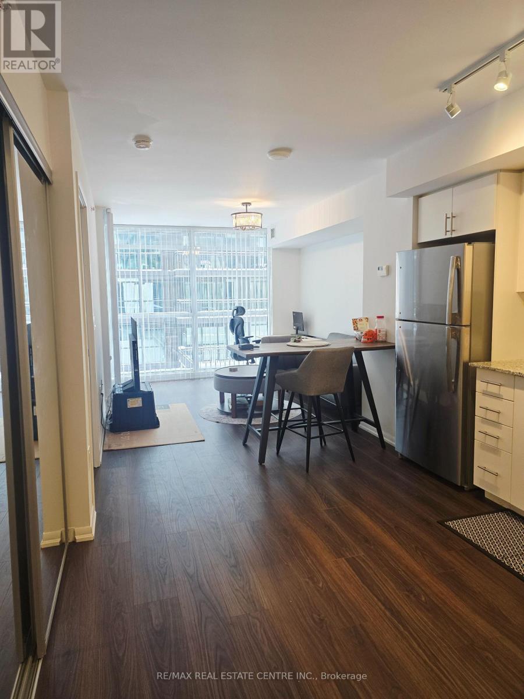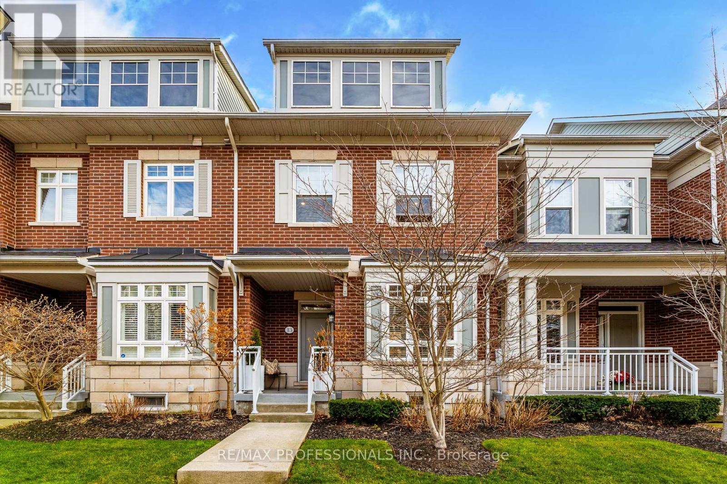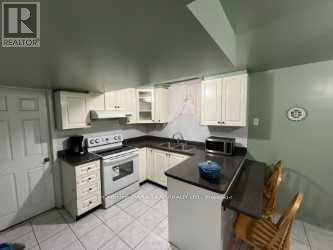320 - 505 Glencairn Avenue S
Toronto, Ontario
Welcome to Glenhill Condominiums- a boutique collection of elegantly crafted residences designed for the most discerning clientele. Nestled in the historic Bathurst & Glencairn enclave, Glenhill offers the perfect blend of sophistication and community charm. Enjoy a lifestyle surrounded by lush parkland, charming local shops, cafés, restaurants, and top-rated schools - all within a vibrant, tight-knit neighbourhood. Experience refined living in this expansive 2-bedroom + den condominium featuring clear south views and a sun-soaked balcony positioned on the quiet south side of the building. Both bedrooms are generously sized to accommodate large beds, with one offering a spacious walk-in closet. The versatile den provides ample room for a home office or a guest suite, comfortably fitting a queen-sized bed. (id:61852)
Newgen Realty Experts
2912 - 300 Front Street
Toronto, Ontario
Luxurious Tridel-Built 2+Den SW Corner Unit with unobstructed lake and CN Tower views. downtown location steps to Union Station, Rogers Centre, Harbour front, top restaurants, and 9 ft ceilings, floor-to-ceiling windows, and wood floors throughout. Parking Prime major attractions. included. Airbnb-Friendly Building with income potential of up to $12,000/month. Unit comes fully furnished, ready to start generating income immediately. (id:61852)
RE/MAX Your Community Realty
Right At Home Realty
192 Parkview Avenue
Toronto, Ontario
This Property Is Close To Yonge Street And North York Centre. It Has One Driveway Parking Space, Separate Front Entrance (With The Main), Laundry, Washroom/Bathroom, Steps To Mckee PS And Earl Haig High School. (id:61852)
Homelife/future Realty Inc.
233 - 10 Mallard Trail
Hamilton, Ontario
Sun-filled corner unit One Bedroom + Den condo comes with one underground parking spot, one storage locker, and features a State Of The Art Geothermal Heating and Cooling system which keeps the hydro bills low!!! Includes upgraded flooring throughout, open concept kitchen and living room with upgraded appliances. The condo is complete with in-suite laundry, a 3-pc bathroom with a stand-up shower, and a spacious Den perfect for your home office needs. Enjoy all of the fabulous amenities that this building has to offer; including party rooms, modern fitness facilities, rooftop patios and bike storage. Situated in the desirable Waterdown community with fabulous dining, shopping, schools and parks. 5 minute drive to downtown Burlington or the Aldershot GO Station, 20 minute commute to Mississauga. (id:61852)
RE/MAX Escarpment Realty Inc.
3 - 73 Lywood Street
Belleville, Ontario
Welcome to Cannifton Villas in a sought-after community. Great Location just north of Belleville where convenience meets comfortable living! This 2 Bed, 2 Bath condo is tucked away on a quiet street and is only minutes to the 401 and all amenities. Approximately 1150sqft. Step into the spacious foyer offering a large closet (room for coats and storage). Upstairs on the second level, the living room is large & bright - relax in the afternoons with southern exposure. There are patio doors that lead out to the large wide deck. Functional Galley Kitchen overlooking the Dining room. The primary bedroom features wall-to-wall closets and a full 3 piece ensuite. There is an additional 4pc bathroom and 2nd bedroom. This community is well maintained and offers a shared outdoor inground pool, snow removal and lawn maintenance/landscaping. Minutes from The wellness Centre, Quinte mall, and a wide variety of Shops and restaurants. This beautiful place won't last long! (id:61852)
RE/MAX All-Stars Realty Inc.
506 - 3227 King Street E
Kitchener, Ontario
Welcome to effortless condo living in The Regency! Recently beautifully renovated 2 bedroom 2 full bath unit is the perfect home for first time home buyer or someone looking to downsize. Bright open concept Living Room & Dining Room, large Primary Bedroom with walk-in closet and 3 piece Ensuite, good sized 2nd Bedroom, 4 piece Bathroom, Storage Room. 2025 renovations include: ensuite Bath with glass shower & massage panel, 54" vanity with new sink & faucet, new toilet and LED lights, porcelain floor & shower tiles. The 2nd bathroom with new tap, 30" vanity with faucet, new dual flush toilet, LED lights, porcelain tile floor and tub surround. All new Stainless Steel kitchen appliances, soft close cabinet doors and ceiling fan. New stackable washer/dryer. New click waterproof vinyl planks in Living/Dining/2 Bedrooms and storage. New custom window vertical blinds by Levelor in Living Room. Cordless soft lift blinds in both bedrooms from Blinds To Go. Close to Chicopee Ski Hill, walking trails, Fairview Park Mall, grocery stores, Costco, restaurants, easy access to Highway 8 & 401. (id:61852)
RE/MAX Twin City Realty Inc.
96 Ontario Street
Bracebridge, Ontario
Are you looking for a large house on a beautiful lot only steps to downtown that is move in ready? What about having space for overnight guests? Or perhaps you work from home and need a private space to conduct your business. If so, you may have just found your next home. Charm and character are but just a few of the characteristics used to describe this house. Featuring a large kitchen addition, the living space is one of the largest in downtown Bracebridge. The dream kitchen is ideal for large family gatherings and entertaining. Along with a sitting area, the addition has expansive windows allowing ample light and even has a walkout to the backyard deck. The primary bedroom spans the whole width of the home with its own private and renovated ensuite bathroom. Not only does it have loads of closet space, a sitting area but it features its own secluded balcony making you feel like you're in a treehouse. The bonus third floor space features two more rooms that could act as bedrooms, a studio or work from home private office. It even boasts a renovated bathroom. From the street the home is well kept with a charming wrap around porch, perfect for those summer evening get togethers. It even has a dog run for your furry family member to enjoy. Extensive renovations have been done by the current owner from 2009 to 2025. This home needs nothing but for you to move in. (id:61852)
RE/MAX Escarpment Realty Inc.
1 - 3511 Lake Shore Boulevard W
Toronto, Ontario
Welcome home to this clean, bright 2-bedroom apartment in beautiful Long Branch. Enjoy a sun-filled living space featuring a large skylight, stunning hardwood floors, and an open, inviting layout. The oversized primary bedroom boasts a huge window, while the second bedroom also offers abundant natural light through its large window. The building is equipped with an intercom system and 24-hour video surveillance. Conveniently located close to major highways, the Waterfront Trail, local shopping, restaurants, the library, and so much more. (id:61852)
Royal LePage Porritt Real Estate
319 - 3091 Dufferin Street
Toronto, Ontario
Welcome to Residence Palazzo Treviso III in the desirable Yorkdale-Glen neighbourhood. This fully furnished 1-bedroom suite with brand-new furniture features a functional open-concept layout. The eat-in kitchen offers stainless steel appliances and granite countertops. Bright living area ideal for relaxing or working from home. Spacious primary bedroom with laminate flooring and double closets. Includes ensuite laundry. Underground parking available for $100/month additional. Conveniently located steps to Lawrence West subway, parks, shops, schools, and quick access to Highways 401 & 400. mone-in ready. Bonus! Only pay hydro. (id:61852)
RE/MAX Real Estate Centre Inc.
13 Compass Way
Mississauga, Ontario
What a fantastic unit that can work well for those downsizing, first-time home buyers or those upsizing from a condo! As soon as you enter, you feel a sense of calmness. There is no end to the conveniences - grab a coffee and walk along the lake all year round, stroll downtown Port Credit to shop or dine, follow the bike paths down to the city or sit back and enjoy the coziness at home! There are 2 sizable bedrooms on the upper level - each with full ensuite bathrooms (Primary has wall to wall built-ins and a walk-in closet). The main level offers an eat-in kitchen with centre island, an abundance of counter space and storage that opens up to the living and dining room making the space great for entertaining. Walk out to the deck from the kitchen and enjoy additional outdoor living space with 2 gas hook-ups for both a BBQ and/or fire table. The ground level has an additional room with a full bathroom and storage (can be used as a bedroom/guest room, exercise room, at-home office, an additional entertainment space or combine all uses into one!), a mudroom with direct access to the 2-car garage and 2-car outdoor parking. Maintenance fees cover all exterior items (deck, roof, windows, eaves, landscaping, snow removal of public areas). A MUST SEE! (id:61852)
RE/MAX Professionals Inc.
Basement - 250 Mountainberry Road
Brampton, Ontario
Discover the comfort and convenience of living at 250 Mountainberry Road, where this spacious lower-level unit offers over 1,000 sq. ft. of well-designed living space. With two large bedrooms and an open, functional layout, this is a rental that feels more like a home than a basement. From the moment you walk in, the generous floor plan stands out. There's noticeably more room to move, arrange your furniture, and create a setup that truly fits your lifestyle. Both bedrooms offer excellent space, making it ideal for tenants who value privacy and comfort. The kitchen flows naturally into the dining area, keeping everything practical and efficient for everyday living. Preparing meals is simple, and there's still plenty of room to sit down and enjoy them. You'll appreciate the private, ensuite laundry, giving you full convenience without sharing with anyone else. One parking spot is included, located on the right side of the driveway when facing the home. Everyday essentials are just moments away: Fortinos for groceries, Shoppers Drug Mart for quick pickups, and Brampton Civic Hospital only minutes from your door - a major benefit in this neighborhood. Tenant pays 30% of utilities. With its impressive size and thoughtful layout, this unit delivers far more than the typical rental. (id:61852)
Homelife Maple Leaf Realty Ltd.
49 Fallstar Crescent
Brampton, Ontario
Welcome Home! Step into this beautifully maintained detached home located in one of the most sought-after family-friendly neighborhoods. With 4 spacious bedrooms and 3 bathrooms, this home offers plenty of room for everyone. Enter through the grand double doors into a warm and inviting layout featuring separate living, dining, and family rooms-perfect for hosting or relaxing with loved ones. The bright kitchen and breakfast area include quartz countertops and ample storage, making every meal enjoyable. Hardwood floors flow throughout the main level and upper landing, complemented by an elegant oak staircase. Cozy up by the fireplace in the family room on cooler evenings or enjoy summer BBQs under the covered patio. Upstairs, the primary bedroom serves as your private retreat with a 4-piece ensuite, walk-in closet, and generous additional storage. This home also features a new roof and a partially finished basement that only needs the buyer's personal touches to make it your own-ideal for creating extra living space, a rec room, or a home office. With its great layout, modern updates, and unbeatable location just moments from Mount Pleasant GO, top-rated schools, shopping, and more, this home truly has it all. Don't miss your chance to make it yours! (id:61852)
RE/MAX Premier Inc.
