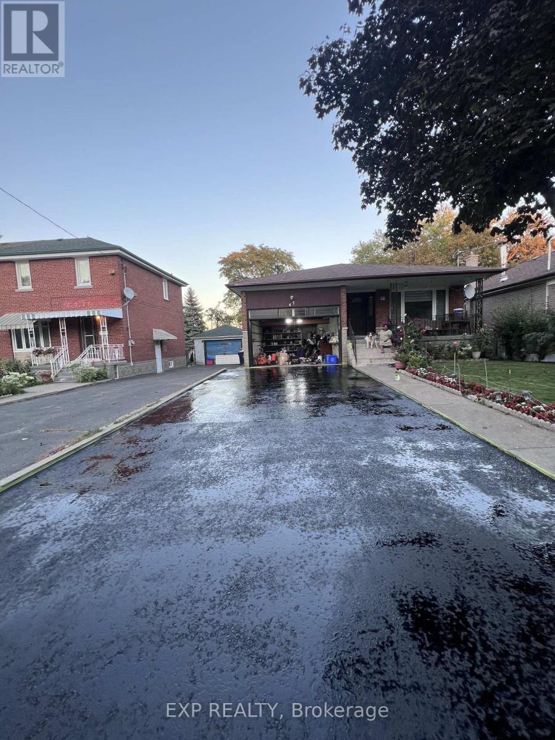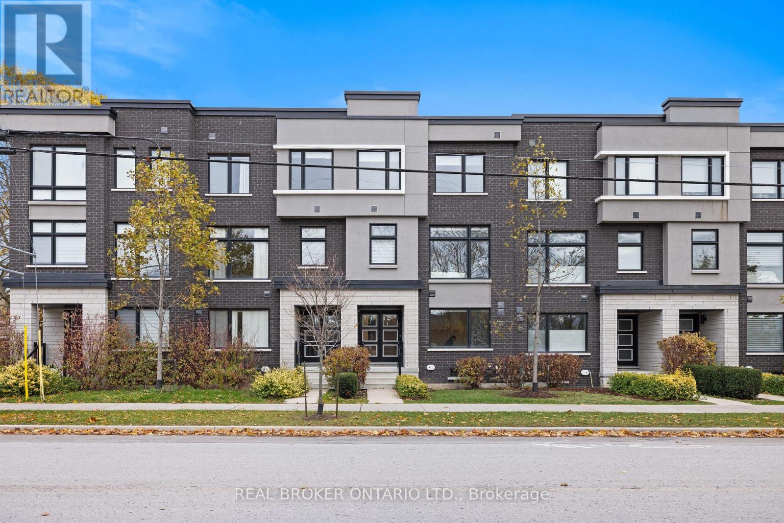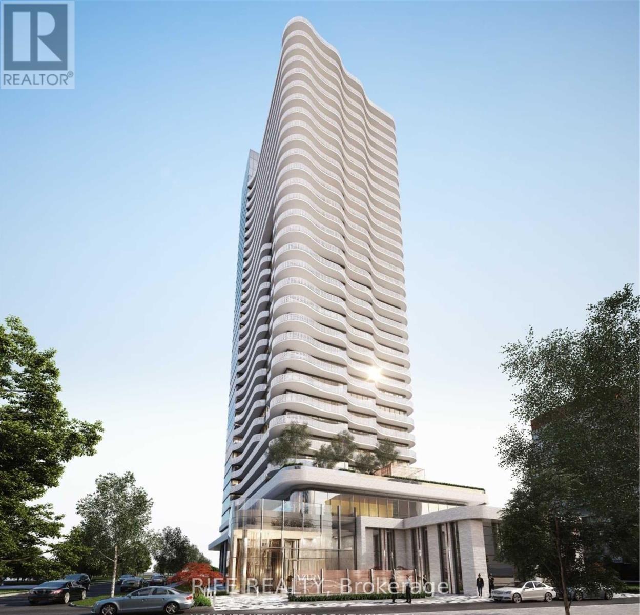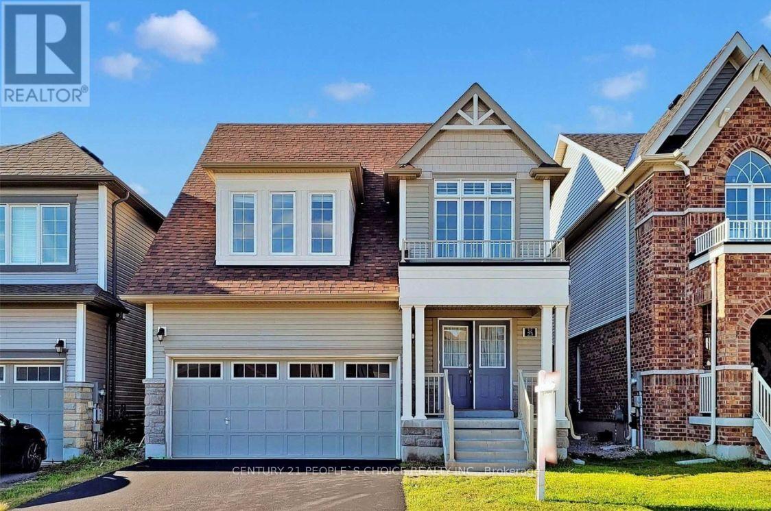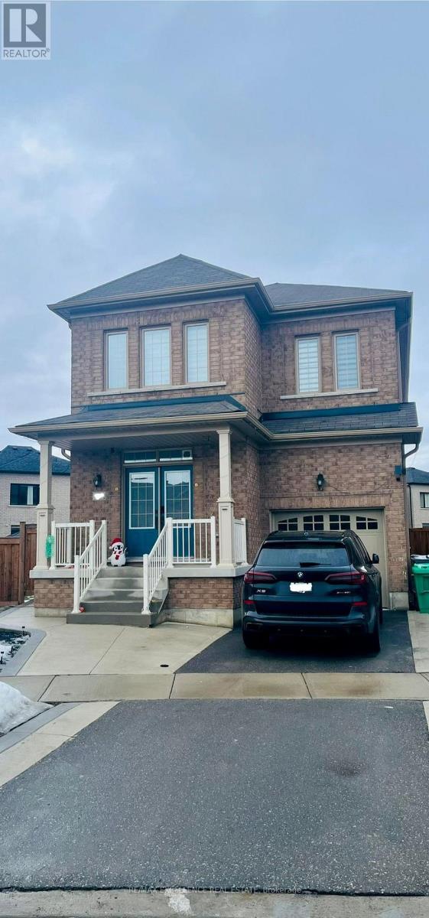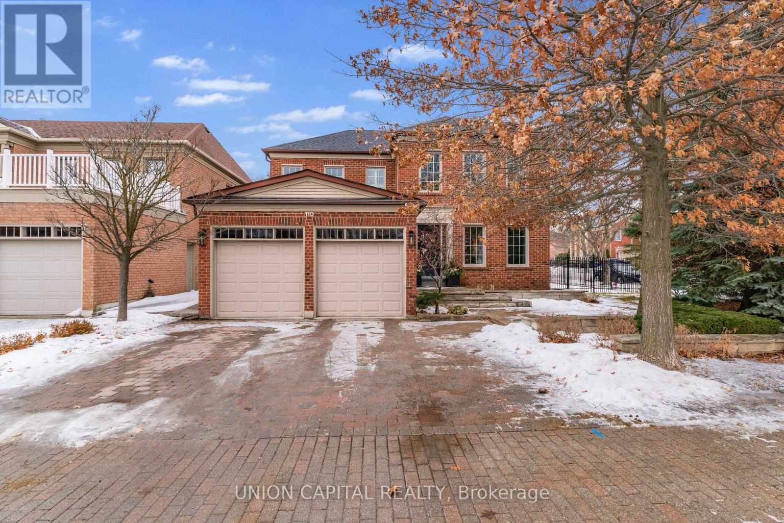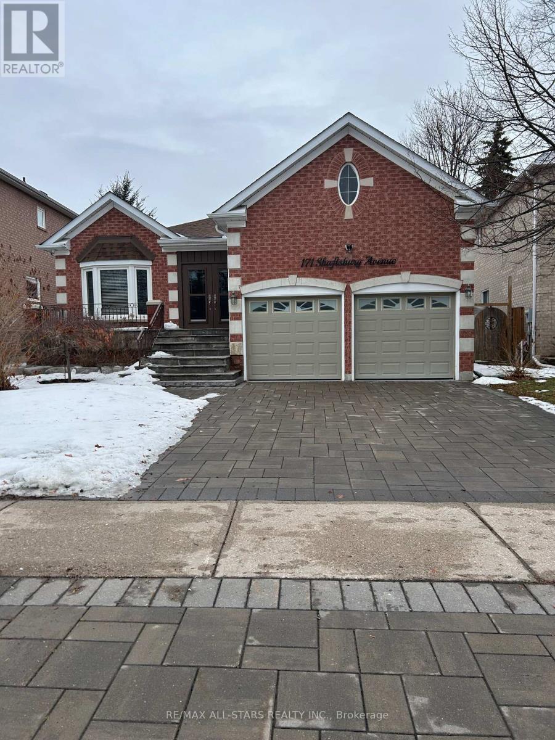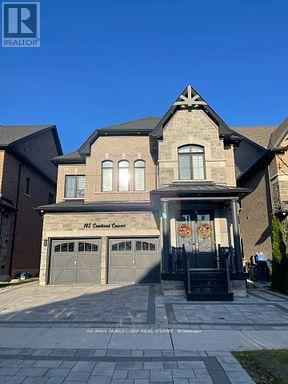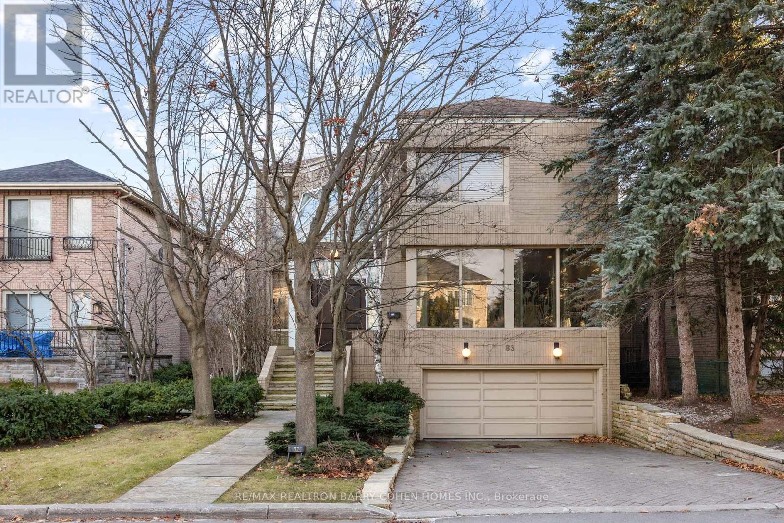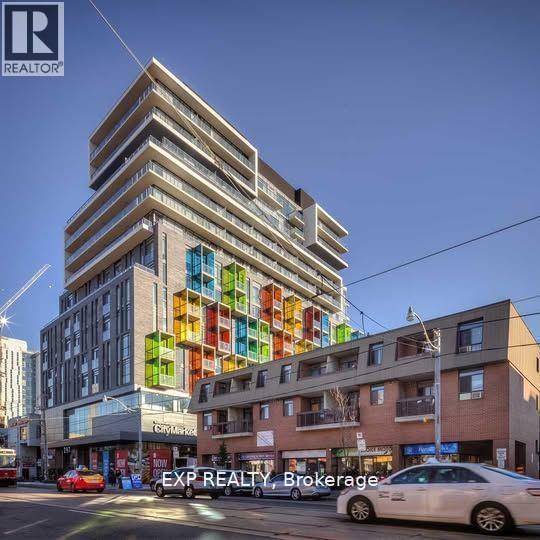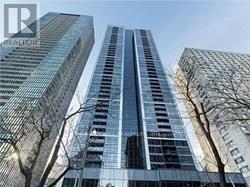Bsmt - 47 Winter Avenue
Toronto, Ontario
Welcome to a bright, spacious basement suite in the heart of East York. This well-maintained unit features a private side entrance, large open living area, updated kitchen, and a comfortable bedroom with ample closet space. Enjoy full privacy, in-unit laundry, and one parking spot (if needed). Located on a quiet, family-friendly street just minutes from Transit, DVP, shopping, parks, and all neighbourhood amenities. Perfect for a single professional or quiet couple looking for a clean, move-in-ready space in a prime Toronto location. (id:61852)
Exp Realty
1308 Gull Crossing
Pickering, Ontario
A Rare Gem In Prestigious Bay Ridges. Welcome To This Luxurious Baywater Model Townhome Offering 2,410 Square Feet! 2,210 Sq Ft (Builder) Plus An Additional 200 Sq Ft Of Finished Basement, Creating The Perfect Retreat, Rec Room, Or Private Workspace. This Home Is Fully Upgraded From Top To Bottom With A Clean, Contemporary Aesthetic And A True Showhome Feel The Moment You Step Inside. Designed With Open-Concept Living And 9 Ft Smooth Ceilings, The Space Is Flooded With Natural Light From Oversized Windows Along Three Sides. Freshly Repainted, The Home Looks And Feels Brand New. Featuring 3 Spacious Bedrooms, A Versatile Ground-Floor 4th Bedroom Or Home Office, And 5 Total Washrooms, This Layout Is Ideal For Families, Professionals, Or Multi-Generational Living. Enjoy A Massive Terrace, Perfect For Entertaining Or Quiet Evenings Outdoors. Located Just A Short Walk To The Pickering Waterfront, Frenchman's Bay Marina, Parks, Trails, Restaurants, Shops, And The Newly Opened Casino - This Is The Lifestyle Upgrade You've Been Waiting For. (id:61852)
Real Broker Ontario Ltd.
1504 - 15 Holmes Avenue
Toronto, Ontario
Rarely offered spacious 908 Sqft 3-bedroom corner suite featuring unobstructed, breathtaking views and floor-to-ceiling windows that flood the home with natural light. Thoughtfully designed layout with 9 ft smooth ceilings, a modern open-concept kitchen complete with a large centre island, and premium finishes throughout.Enjoy outdoor living on an impressive 319 Sq Ft oversized balcony, perfect for relaxing or entertaining while taking in the open skyline views. Internet included in maintenance fees for added value and convenience.Residents have access to exclusive, hotel-style amenities including a yoga studio, fully equipped gym, golf simulator, chef's kitchen, BBQs, and more. Unbeatable location steps to Finch Subway Station, restaurants, supermarkets, and shopping.Upgraded EV charging adds exceptional long-term savings, potentially saving hundreds of dollars per month.A perfect blend of space, light, view, and luxury in one of Toronto's most vibrant neighbourhoods. (id:61852)
Rife Realty
708 - 28 Hollywood Avenue
Toronto, Ontario
Located in the heart of North York, this unit comes with 2 bedrooms, 2 bathrooms, and 1 large den which can be used as a 3rd bed room. The unit has southern exposure, large floor-to-ceiling windows with a beautiful view of the newly renovated courtyard and garden, comes with hardwood flooring, and has been refurnished with a brand new fridge. The condo was built before year 2000, so it is school district for the highly ranked Earl Haig Secondary School and McKee Public School. The condo is next to Claude Watson School For Arts. The condo maintenance fee covers all utilities such as hydro, electricity, air conditioning. And maintenance fee also covers Bell Fibe TV and high-speed fibre internet. The condo offers premium amenities such as indoor swimming pool, 24-hours concierge, sauna, gym, party room, visitor parking, guest suites, and so on. The condo is also conveniently located within minutes of walking distance to Mel Lastman Square, subway station, grocery stores, pharmacy, restaurants, LCBO, nearby parks, and the public library, with a new T&T planned to open nearby in the future. Unit comes with 1 parking space and 1 locker. (id:61852)
Aimhome Realty Inc.
23 Knotty Pine Avenue
Cambridge, Ontario
Spacious and upgraded luxury detached home for lease featuring a grand double-door entrance and an upgraded kitchen with quartz countertops. The home offers four well-sized bedrooms and three full bathrooms on the second floor, providing excellent comfort and functionality. Double-car garage with two additional driveway parking spaces. Conveniently located minutes from Highway401, Conestoga College, and Doon Valley Golf Course, and close to schools, parks, shopping, and all essential amenities, including the nearby Pinnacle Hill Natural Area. Basement apartment is not included in the lease and is separately rented. Tenants to pay 70% share of utilities (gas, hydro and water) (id:61852)
Century 21 People's Choice Realty Inc.
27 Bachelor Street
Brampton, Ontario
Two-bedroom legal basement located in a great neighbourhood, featuring a separate entrance and separate laundry. One parking spot is included. Enjoy access to a huge backyard, surrounded by newer homes. Tenant to pay 40% of utilities. Ideal for families or working professionals looking for comfort and convenience. (id:61852)
RE/MAX Excellence Real Estate
110 Regent Street
Richmond Hill, Ontario
Welcome to this exceptional 4-bedroom detached home located on a quiet, family-friendly street in the heart of Richmond Hill. Offering approximately 3,600 sq ft of beautifully finished living space, this residence is thoughtfully designed for both everyday comfort and upscale entertaining. The main level features a chef-inspired kitchen with premium appliances, ample cabinetry, and an ideal layout for hosting. Spacious principal rooms are filled with natural light, while quality finishes and attention to detail are evident throughout. The home also includes a dedicated home office, perfect for today's work-from-home lifestyle. The fully finished basement is a true retreat, complete with a private gym, dry sauna, and additional living space ideal for relaxation or entertaining. Four generously sized bedrooms provide comfort for the entire family, with a well-appointed primary suite offering a peaceful escape. Situated close to top-rated schools, parks, shopping, and transit, this impressive home combines luxury, space, and functionality in one of Richmond Hill's most desirable neighborhoods. A must-see for buyers seeking refined living with premium amenities. (id:61852)
Union Capital Realty
171 Shaftsbury Avenue
Richmond Hill, Ontario
Luxury meets opportunity in the west-brook community, a stunning upgraded, designer bungalow, with modern living in mind. This detached 2500 SQ FT. 3+3 bedroom home features an open concept layout on main floor level that seamlessly connects the living and dining room space. The Chef's dream of a kitchen is complimented with a dinette and family room with fireplace. Rare to find with 2 1/2 washrooms and laundry on the same floor. It does not end here!! The Newly renovated modern basement apartment features 3 bedrooms and 2 3 piece bathrooms, Living Room, Eat-In Kitchen, and large Laundry Room, With Separate Entrance. (id:61852)
RE/MAX All-Stars Realty Inc.
145 Cranbrook Crescent
Vaughan, Ontario
*** ALL UTILITIES ARE INCLUDED*** Welcome to this bright and spacious basement apartment in the heart of Kleinberg! Featuring an open-concept layout with tons of natural light, this clean and well-kept suite offers plenty of room to live and relax. Ideal for a single professional or couple seeking comfort and convenience in a beautiful neighbourhood. Minutes away from Highway 427, walking distance from grocery stores and restaurants. (id:61852)
RE/MAX Noblecorp Real Estate
83 Hillmount Avenue
Toronto, Ontario
Regal Luxury Home In A Coveted Prime Location. A Truly Exceptional Residence Showcasing Incredible Architectural Design And A Thoughtfully Curated Layout-This Is The Builder's Own Home, Crafted With Uncompromising Attention To Detail And Quality Throughout. Offering Approximately 4,700 Sq. Ft. Of Refined Living Space, Plus An Additional 1,656 Sq. Ft. Of Ground-Level Basement Area, This Home Is As Grand As It Is Functional. Step Inside To A Breathtaking Two-Storey Foyer, Highlighted By An Elegant Circular Mosaic Tile Design That Sets The Tone For The Sophistication Found Throughout. The Main Level Features A Large, Richly Panelled Office, Perfect For A Private Workspace Or Executive Study. Expansive Kitchen, Complete With A Bright Breakfast Area. Retreat To The Luxurious Primary Suite, Featuring An Updated Spa-Inspired Ensuite. The Walk-Out Basement, Flooded With Natural Light, Offers Incredible Versatility-Providing Seamless Access To The Backyard. This Is A Rare Opportunity To Own A Distinguished Home That Blends Elegance, Space, And Craftsmanship In An Unbeatable Location. Steps To Renowned Schools, Shops And Eateries. (id:61852)
RE/MAX Realtron Barry Cohen Homes Inc.
RE/MAX Realtron Realty Inc.
608 - 297 College Street
Toronto, Ontario
Beautiful 1 Bedroom + Den condo featuring a functional L-shaped layout and breathtaking, unobstructed skyline view. Ideally located just steps from vibrant Chinatown and Kensington Market, and within close proximity to the University of Toronto. This bright and spacious unit offers an excellent balance of comfort and convenience, perfect for students & investors alike. Enjoy city living at its finest, TNT Grocery market indoor in building, shopping, transit, and campus life right at your doorstep. (id:61852)
Exp Realty
2105 - 28 Ted Rogers Way
Toronto, Ontario
Beautiful, Spacious 1 Bedroom Unit With 9 Ft Ceiling! And Floor To Ceiling Windows, Balcony Overlooking The City, Cn Tower. Open Concept With Modern Stylish Kitchen With Stainless Steel Appliances, Fabulous Amenities: Guest Suites, 24Hr Concierge, Party Room, Sauna, Media Room, Fitness Center, Indoor Pool, Games/Yoga. Walking Distance To Subway, Bloor/Yorkville Shops, Restaurants, Rom, U Of T, Ryerson And More. (id:61852)
RE/MAX Excel Realty Ltd.
