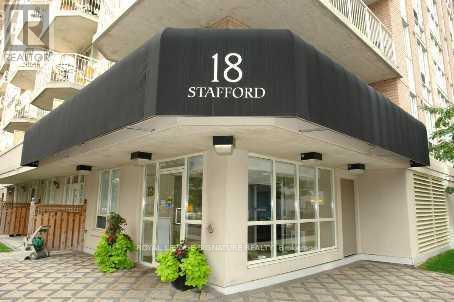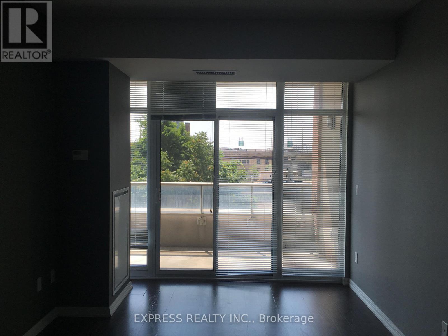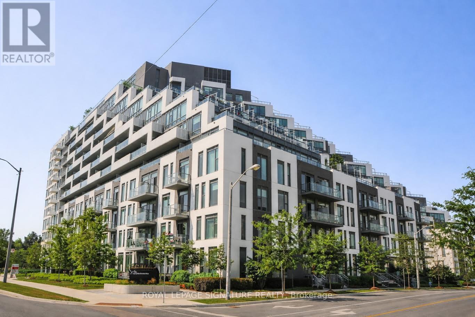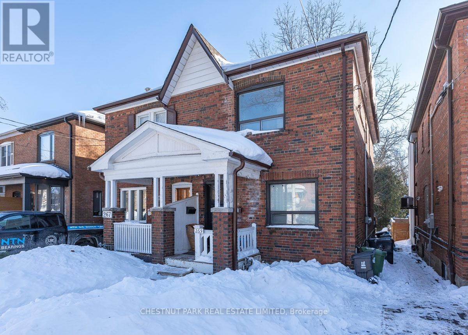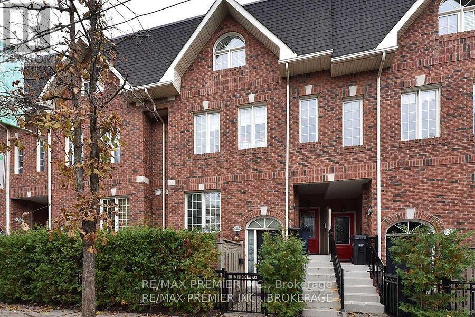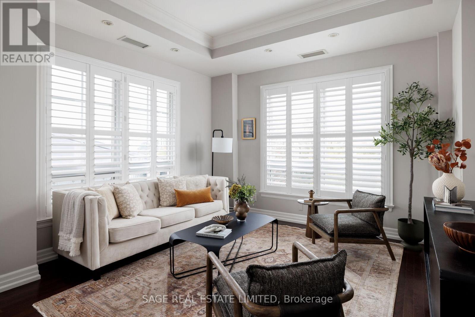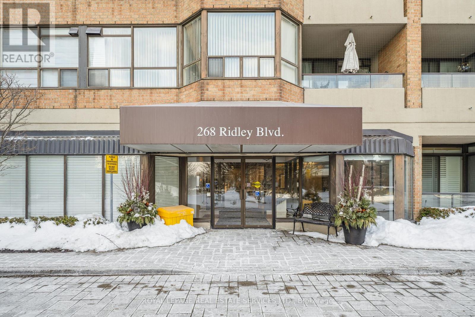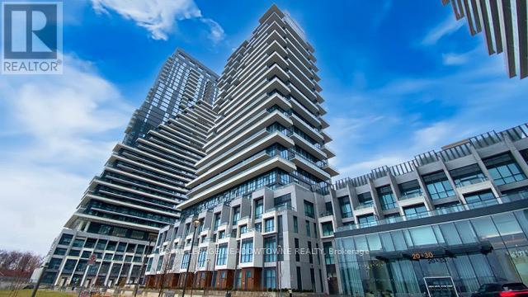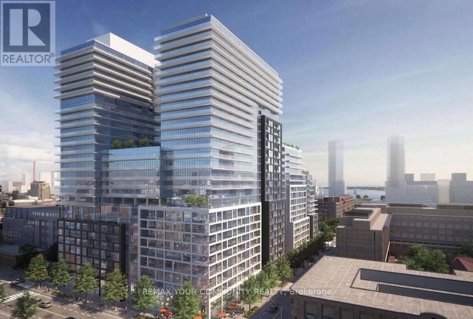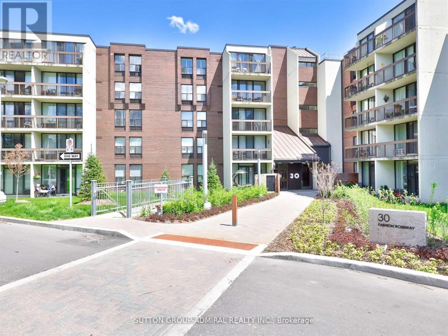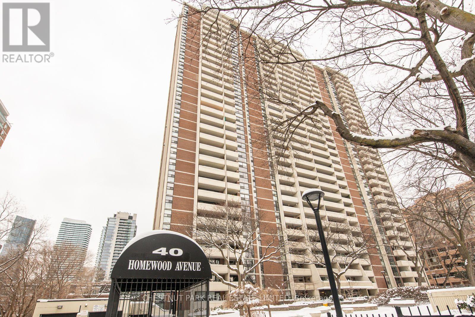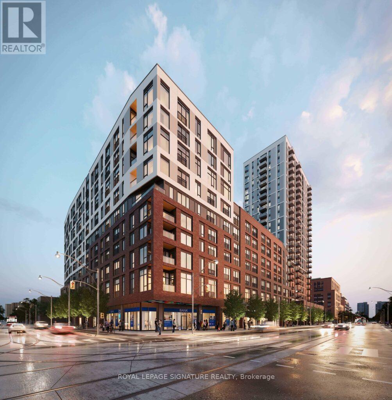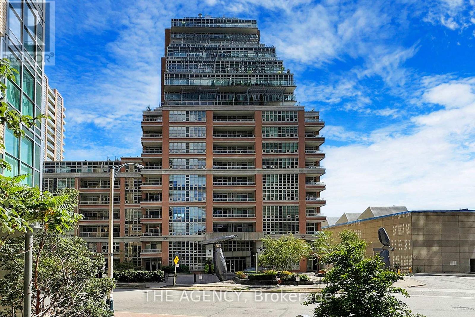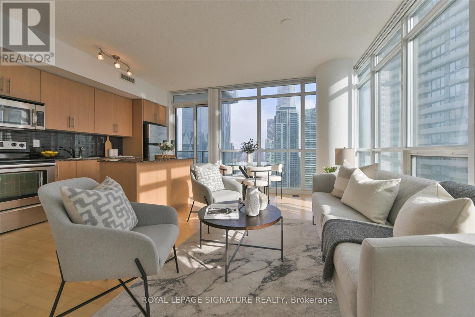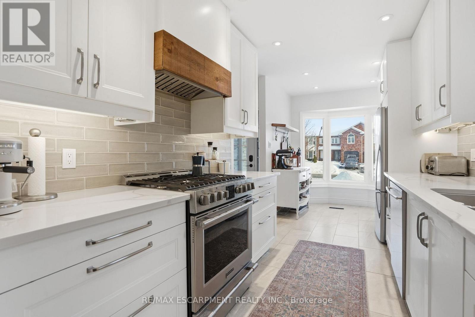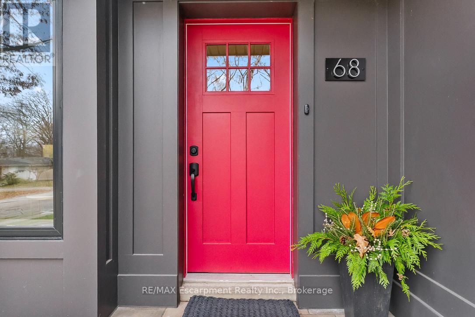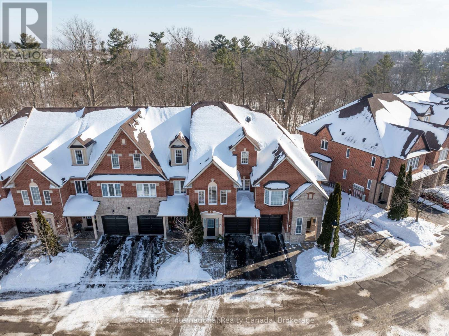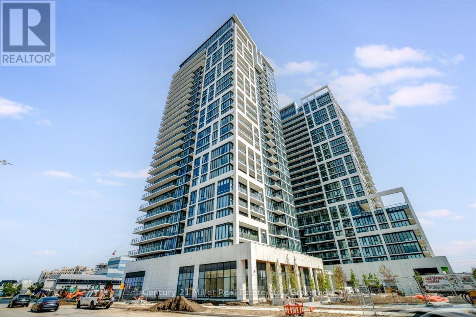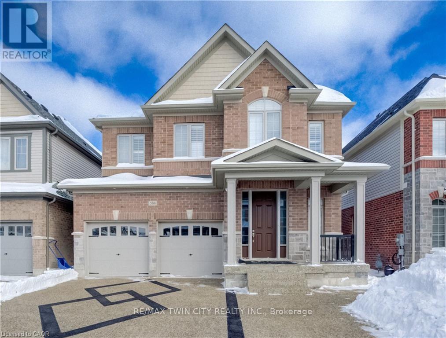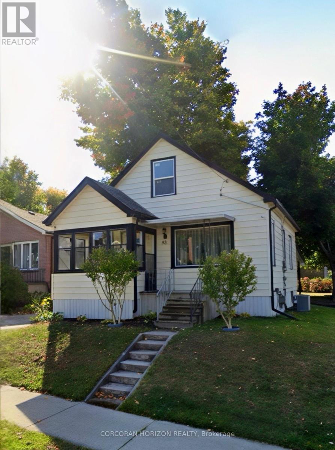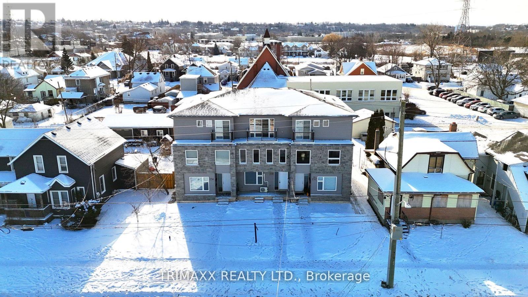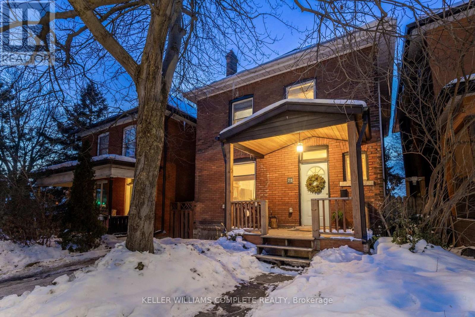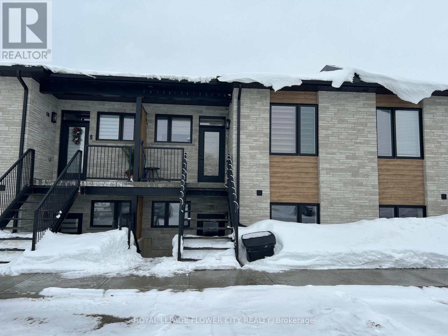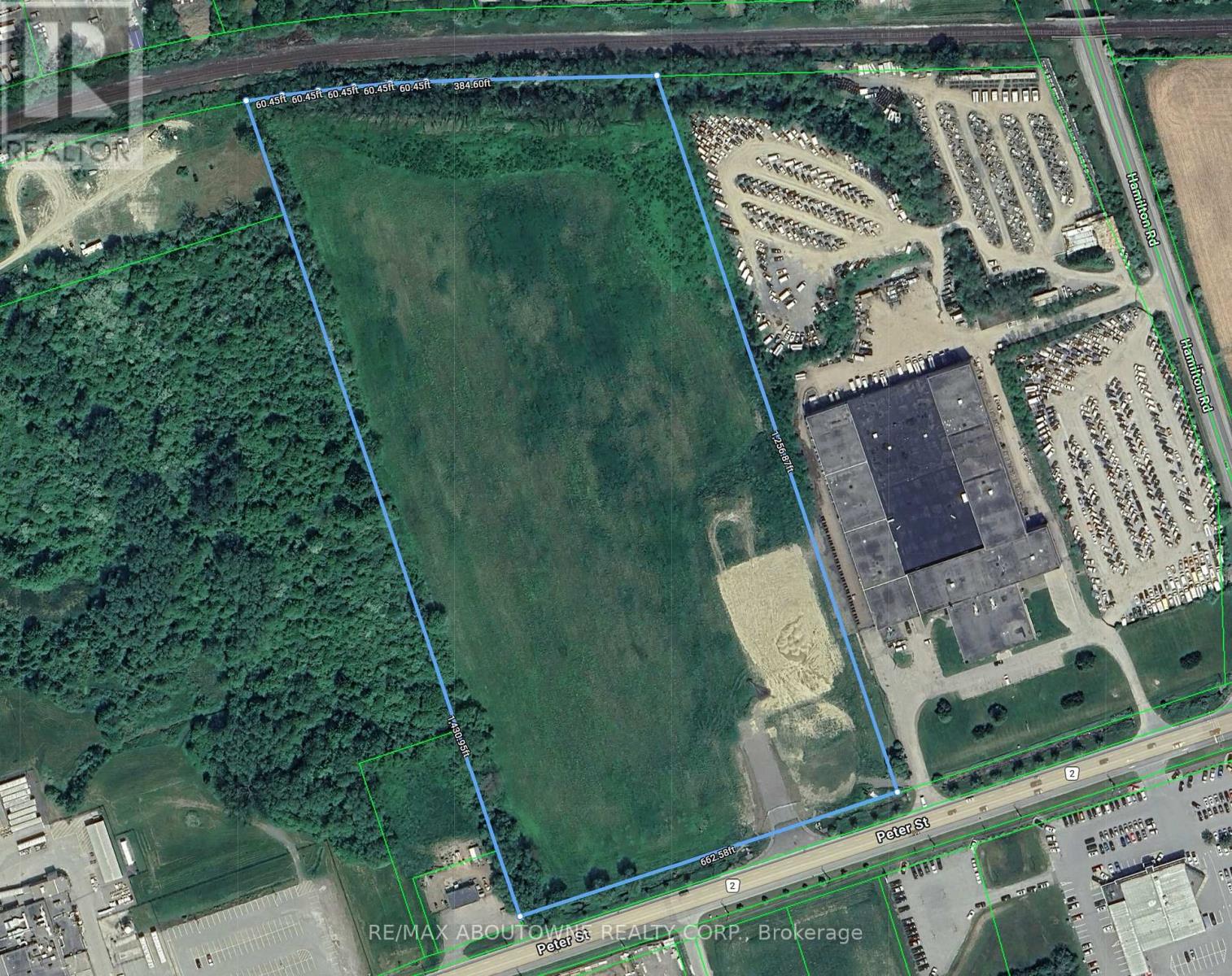1102 - 18 Stafford Street
Toronto, Ontario
Bright & Spacious Penthouse Suite! Trendy King West/Liberty Village, Terrific Flow, 1+1 Bedroom, (Den Has Door & Could Be Used As 2nd Bedroom). Freshly Painted, Parking, Locker, Large Terrace With Beautiful City Views, South Facing Rooftop Balcony With Bbq's, Pet Friendly Building, Close To Shops, Restaurants, Bars & Steps To TTC. A Great Space To Call Home. (id:61852)
Royal LePage Signature Realty
304 - 75 East Liberty Street
Toronto, Ontario
Luxurious Bright & Spacious 1 Bedroom At King West In Liberty Village W/9' Ceiling. Amazing Amenities Including: Pool, Gym Room, Theatre, Golf Simulator, Bowling Alley, Game Room, Plenty Of Visitor Parking, 24 Hr. Concierge & More. Close To Supermarket, Restaurants And Transit. Photos taken prior to tenant move in. (id:61852)
Express Realty Inc.
1206 - 25 Adra Grado Way
Toronto, Ontario
Luxurious Tridel Building!! **Special Design Unit** Large Master Ensuite With *Enclosed* Den - 2 Full Baths!! Spacious 9 Ft Ceiling With Large Balcony With Unobstructed View!! Modern Kitchen With Built-in Appliances & Large Kitchen Island. Residents enjoy state-of-the-art amenities, including indoor and outdoor swimming pools, fitness centre, yoga studio, sauna and steam rooms, hot tub, party and dining rooms, media/theatre room, outdoor terrace with BBQ areas, and visitor parking. Conveniently located steps to TTC and Leslie Station, Fairview Mall, Bayview Shopping Centre, parks, and major highways. Rogers high-speed internet included. One parking space and one locker included. (id:61852)
Royal LePage Signature Realty
265 Broadway Avenue
Toronto, Ontario
Welcome to 265 Broadway Avenue, a light-filled solid brick, 3 bedroom, semi-detached home, situated on a south lot, steps to TTC and schools. And an easy walk to the Eglinton Subway station on line one of TTC. This home with good bones awaits a family, who sees the potential of what it can become, and will take on the task creating their lovely home. Open concept living room/dining give flexibility to use of space. Compact U-shaped kitchen work area has a large window. Breakfast area is sun-filled and has a walk-out to deck. The mudroom at the back is a plus for pet owners, gardeners and any messy traffic. The second floor has 3 bedrooms, each with closet and large window. Lower level is divided into recreation area and a utility room with a laundry and work bench. You will enjoy the south-facing deck and private garden. (id:61852)
Chestnut Park Real Estate Limited
1013a College Street
Toronto, Ontario
Come live in this fabulous area of Dufferin Grove/Little Portugal. This is an elegant 2 storey townhouse with 2 bedrooms plus a open den area for computer or study desk. It has everything you can expect for comfortable living. High ceilings and lots of natural sunlight. 3 walk outs to terrace spaces. A large family kitchen with centre island, great for entertaining. Has a spacious, separate dining area, while remaining open concept at the same time. The gas fireplace gives a touch of coziness to the family room. The warm, gleaming hardwood floors feel luxurious and functional. Two large sized bedrooms. One bedroom on the main upper level. The primary bedroom is in the lower level and has an Ensuite bathroom, and a walk out to a tranquil, private terrace. Lots of closet space and extra storage. Convenient indoor access to the parking garage from the lower level. One car parking in the garage (no driveway). The tenant pays for all utilities. One small pet can be discussed. Move In & Enjoy: Ossington's trendy bars & restaurants, Dundas Sts cozy cafes, boutique shops, bakeries, & Dufferin Mall, Parks, and West-end YMCA. Streetcars on both College and Dundas have routes to Dufferin station. Everything you need just steps away! This move-in ready gem offers the perfect blend of comfort, convenience, and character. (id:61852)
RE/MAX Premier Inc.
416 - 21 Burkebrook Place
Toronto, Ontario
A bright and beautifully maintained corner suite in the coveted Kilgour Estate II by Daniels Corporation. This 2-bedroom, 2-bath residence offers 1080 sqft of graceful, turn-key living in one of Toronto's most established midtown communities. Offered for the first time since its original purchase from the developer, this suite is a rare opportunity to own a residence that has never before been available on the resale market. Set against a backdrop of quiet, treed residential views, this suite is a serene escape in the heart of the city. Flooded with natural light thanks to oversized windows on two exposures, this suite feels elevated and open, with soaring 10' ceilings, upgraded pot lighting, hardwood floors throughout, and California shutters that add both ambiance and privacy. The open-concept kitchen features a gas range, granite counters, generous pantry, and a large breakfast bar -making it as functional as it is inviting. The split bedroom layout features a spacious primary suite that includes a large custom closet and 4 pc ensuite, while the second bedroom and bath offer perfect flexibility for guests, work, or quiet retreat.One of the standout features is the oversized balcony, outfitted with Condo Kandy floor tiling and gas line for BBQ -offering a very private outdoor living space for morning coffees or evening unwinds. Residents of this designer boutique building enjoy 5-star amenities including a concierge, indoor pool, gym, guest suites, and beautifully landscaped gardens. With a warm and welcoming community, this is a rare blend of comfort, elegance, and connection. Just steps to Sunnybrook Hospital, the extensive trails of Sunnybrook Park, and minutes to Bayview shopping, Granite Club, TTC, and top-ranked public & private schools. And the newly opened Eglinton LRT nearby connects this quiet midtown pocket to the rest of Toronto with upgraded ease and convenience. Experience effortless living in a neighbourhood where neighbours become friends. (id:61852)
Sage Real Estate Limited
1716 - 268 Ridley Boulevard
Toronto, Ontario
* This Spacious Corner Suite In Bedford Park, Built By Tridel, Offers Both Southwest And Northwest Views With The Opportunity To Enjoy Magnificent Sunsets * Updates Include: Quartz Counters And Pot Lights In The Kitchen, An Updated 3-piece Washroom, Engineered Hardwood Flooring In The Living Room, Dining Room, And Bedrooms, And The Suite Was Freshly Painted In December 2025 * Large Closets Store All Your Bulky Items With Ease * Suite 1716 Boasts An Easy Commute To Downtown And Easy Access To 401, 404, DVP, And TTC * Enjoy Leisurely Strolls To Eclectic Dining, Boutique Shopping Along Avenue Road, Or Take Advantage Of The Nearby Parks, The Don Valley Golf Course, And The Toronto Cricket, Skating, And Curling Club, And The Neighborhood Library * Beautifully Landscaped Grounds And Outdoor Pool Offer A Private Oasis For Soaking Up The Summer Sun * With 24-Hour Gatehouse Security, Ample Visitor Parking, A Gym, A Sauna, Party And Billiards Room, Bike Racks, And A Car Wash, You Will Love To Call Suite 1716 "Home" * (id:61852)
Royal LePage Real Estate Services Ltd.
1439 - 20 Inn On The Park Drive
Toronto, Ontario
Brand New 1+1 Bedroom Condo, 668 Sq Ft With 2 Full Washrooms. Exceptional Layout Featuring Open-Concept Living/Dining Area With Walkout To Open Balcony. Modern Kitchen With Stainless Steel Appliances, Upgraded Flooring And Cabinetry. Spacious Primary Bedroom With Ensuite. Large Den Ideal For Office Or Guest Space. Ensuite Laundry . Contemporary Finishes Throughout. Prime Location Close To LRT Eglinton Shopping, Dining And All Amenities. Amenities: include security, park, gym, spa, pool, party rooms, pet washing facility, theatre room and many more. With the Eglinton Crosstown LRT now transforming midtown mobility, this condo sits in a rapidly evolving transit corridor designed for faster commutes and stronger property values. Enjoy easy access to transit, amenities, and key destinations across Toronto (id:61852)
Royal LePage Meadowtowne Realty
718 - 60 Princess Street
Toronto, Ontario
Functional And Spacious 2 Bedroom + Den, 2 Bathroom Suite In The New Time & Space By Pemberton Development. Well-Designed Layout Offering Excellent Separation Of Space, Ideal For End Users Or Investors. East-Facing Balcony Provides Natural Morning Light. Den Is Perfect For A Home Office Or Flex Space. 1 Parking Spot Included In A Convenient Spot. Residents Enjoy Premium Building Amenities Including Infinity-Edge Pool, Rooftop Cabanas, Outdoor BBQ Area, Games Room, Full Gym, Yoga Studio, Party Room, And More. Located At Front St E & Sherbourne, Steps To St. Lawrence Market, Distillery District, TTC, Union Station, And The Waterfront. Surrounded By Top Restaurants, Cafés, Entertainment, And Everyday Essentials In One Of Downtown Toronto's Most Convenient Pockets. (id:61852)
RE/MAX Your Community Realty
501 - 30 Fashion Roseway
Toronto, Ontario
***Enjoy unbeatable value and total financial peace of mind with all-inclusive rent covering heat, hydro, TV, internet, parking, and ensuit storage locker!*** Welcome to this spectacular, one-of-a-kind penthouse property in the heart of exclusive Bayview Village, boasting over 850 SqFt of functional and expansive space to enjoy. This move-in-ready, generously sized 2-bedroom suite features recently completed meticulous renovations, offering a modern and fresh living experience. Stunning upgrades include premium laminate flooring throughout, a professionally updated kitchen including new cabinets and a custom open-concept configuration with a massive breakfast bar, a wall-to-wall spa-like bathroom renovation, and a fresh professional paint job. The sun-filled, open layout is ideal for entertaining and features a large private balcony with breathtaking sunset views. Ideally located in a quiet boutique building, it's just steps from the Bayview Subway Station, Bayview Village Mall, and the YMCA. The property is also within the prestigious Earl Haig School District. One underground parking spot and a large ensuite storage area are included. This rare lease opportunity combines urban convenience with park-like serenity - this is the property to call home! (id:61852)
Sutton Group-Admiral Realty Inc.
Ph7 - 40 Homewood Avenue
Toronto, Ontario
Discover effortless urban living in this penthouse residence, where space, light, and views come together beautifully. This condo presents a rare opportunity for both end users and investors seeking long-term value. The well-proportioned one-bedroom layout is enhanced by soaring floor-to-ceiling windows, filling the home with natural light and offering abundant storage throughout. A true highlight of the suite is the oversized 18-foot balcony, oriented west for uninterrupted skyline views and unforgettable sunsets. With ample room for outdoor dining and lounging, it's an ideal extension of your living space-perfect for relaxing evenings or entertaining friends. All-inclusive condo fees cover heat, hydro, water, Bell Fibe Internet, and Crave TV, providing exceptional convenience and cost certainty. Located in a vibrant, highly walkable neighbourhood just moments from downtown, major universities, transit, dining hotspots, grocery stores, and retail, with quick connections to the DVP and Gardiner Expressway, this penthouse offers a refined city lifestyle with everything at your doorstep. (id:61852)
Chestnut Park Real Estate Limited
0231 - 30 Dreamers Way
Toronto, Ontario
Welcome to Daniels on Parliament - a brand new studio suite offering a smart, functional layout with modern finishes. Open-concept living/sleeping area, sleek kitchen, Juliette balcony, and in-suite laundry. Located in the vibrant Regent Park community with easy access to TTC, parks, shops, and everyday essentials. One storage locker included. Perfect for professionals seeking a low-maintenance urban lifestyle. (id:61852)
Royal LePage Signature Realty
1906 - 85 East Liberty Street
Toronto, Ontario
Welcome to this stunning corner unit perched above the skyline, offering breathtaking, unobstructed views of Lake Ontario and an abundance of natural light through floor-to-ceiling windows. This spacious 2-bedroom, 2-bathroom condo features a modern open layout and includes two private balconies, one off the living room and another from the second bedroom, ideal for relaxing or entertaining.The unit comes complete with parking and a locker, providing both comfort and convenience. Located in one of the city's most energetic and vibrant community - Liberty Village, residents enjoy access to an exceptional range of amenities, including an indoor pool, state-of-the-art fitness centre, golf simulator, private movie theatre, bowling alley, guest suites, meeting rooms, and a beautifully landscaped outdoor terrace with community BBQS. A 24/7 concierge ensures security and premium service.Just steps from the TTC, waterfront trails, and some of Toronto's trendy restaurants, cafes, and shops, this home offers a rare combination of convenience living and vibrant urban lifestyle. (id:61852)
The Agency
3007 - 55 Bremner Boulevard
Toronto, Ontario
Stunning Waterfront Condo With Breathtaking South-East City & Lake Views. Welcome To This Beautifully Designed 2-Bedroom Condo Featuring Floor-To-Ceiling Windows And Incredible Unobstructed Panoramic Views Of The Toronto Harbour, CN Tower, Rogers Centre, And The Shimmering Waterfront.This Bright And Airy Unit Offers A Smart Split-Bedroom Layout, Providing Privacy And A Spacious Primary Suite. The Open-Concept Living Space Is Ideal For Both Relaxing And Entertaining, All While Enjoying Iconic Cityscapes And Calming Lake Views. Building Amenities Include: Indoor Pool, Full Fitness Centre Movie Theatre, Visitor Parking 24-Hour Concierge. Prime Downtown Just Steps To Union Station, Scotiabank Arena, Rogers Centre, The Financial & Entertainment Districts, Restaurants, Grocery Stores, And Banks. With Direct Indoor Access To The PATH, This Location Offers One Of The Highest Walk Scores In The City.Urban Waterfront Living At Its Best Don't Miss This Exceptional Opportunity (id:61852)
Royal LePage Signature Realty
2018 Chrisdon Road
Burlington, Ontario
This stunning detached 3+1 bedroom home offers style, comfort, and an unbeatable location. The beautifully renovated kitchen is a trueshowstopper, featuring crisp white cabinetry, sleek quartz countertops, a gas stove, and elegant under-counter lighting-perfect for botheveryday living and entertaining. The inviting living space is anchored by a beautifully finished fireplace with a custom mantel, adding warmthand character to the home. Step outside to enjoy a newer deck and professionally installed exterior interlocking, ideal for relaxing or hostingguests. The spacious primary bedroom retreat includes a newly renovated 3-piece ensuite, offering a private and modern escape. Ideally locatedjust steps from C.H. Norton Public School and minutes to shopping, parks, and major highways, this home seamlessly blends modern upgradeswith everyday convenience. A move-in-ready opportunity not to be missed. (id:61852)
RE/MAX Escarpment Realty Inc.
68 Glenmanor Drive N
Oakville, Ontario
Welcome to this fantastic bungalow in the heart of the West River neighbourhood of South Oakville, where charm, walkability, and community come together. This home puts you just moments from the energy of Kerr Village, the beauty of downtown Oakville, and peaceful walks along the shores of Lake Ontario. All while enjoying the quiet, tree-lined streets that make this area so special. Inside, the main floor offers a warm and inviting living room with a gas fireplace, perfect for cozy evenings at home. The dining room features a walk-out to the deck, ideal for morning coffee or hosting friends for backyard BBQ. The kitchen is finished with granite countertops and flows seamlessly into the living space. Hardwood flooring runs throughout the main level, complemented by a four-piece bathroom with heated floors. The fully finished basement adds excellent versatility, featuring a fourth bedroom, a three-piece bathroom, a spacious recreation room with a second gas fireplace, and a laundry area with additional storage. Step outside to a private backyard retreat with a deck and hot tub, perfect for summer entertaining or relaxing at the end of the day. With parking for up to four vehicles, this home offers both charm and function in a location where neighbours become friends and the lifestyle speaks for itself. (id:61852)
RE/MAX Escarpment Realty Inc.
21 - 300 Ravineview Way
Oakville, Ontario
Sophisticated 4 bed, 2.5 bath brownstone townhome situated in a private enclave with a turnkey lifestyle. This location offers both convenience and tranquility in a truly idyllic setting with a peaceful pond out the front door and mature treed canopies in the backyard ravine. Featuring almost 2100 sqft plus an unfinished basement, this home offers plenty of room for living. Enter the bright main level and experience the welcoming vista of Morrison Valley Ravine out the wall to wall windows in the living area. The living room features a warming gas fireplace, hardwood floors and walk-out to the back deck, while the dining room features a tray ceiling. The large kitchen features white cabinetry, granite countertops and an open breakfast bar. A private powder room and interior garage access complete this level. Upstairs, the primary bedroom is a true retreat with double windows framing the lush trees of the ravine. Generous in size with a walk in closet and a 4 pc ensuite. Two more bedrooms overlooking the front pond, a 4 pc bathroom, convenient laundry room and an extra large linen closet complete this level. The upper level loft is a bonus space ripe for your interpretation - teen retreat or family room for movie nights with space for a 4th bedroom/home office. The unfinished basement is a blank canvas to be completed at your desire.The back yard is a maintenance free paradise (no grass cutting!) and offers a peaceful setting for al-fresco dining amongst the trees. Tucked away on a quiet cul-de-sac with handsome curb appeal and a warm brick facade, this brownstone is ideal for downsizers and families alike seeking urban amenities in a residential setting with walking trails, Postridge Park & Splash Pad steps away, plus shopping, dining, transit hubs & easy highway access all around the corner. Located within a top rated school catchment, Iroquois Ridge HS & Rec Center are a stroll away. This home truly offers it all - lifestyle, location & living space. Welcome home. (id:61852)
Sotheby's International Realty Canada
1412 - 9000 Jane Street
Vaughan, Ontario
Welcome to Charisma in Vaughan. This stylish 1-bedroom, 1.5-bath condo offers a modern open-concept layout dressed in soft grey and white tones, creating a bright, airy, and inviting living space. Thoughtfully upgraded throughout, the kitchen features quartz countertops and backsplash, complemented by a marble counter in the primary bathroom for a cohesive, upscale finish. Grey engineered hardwood flooring flows seamlessly throughout the unit, adding timeless elegance. Residents enjoy impressive amenities including a ground-floor games and billiards room, family dining room, theatre room, and a 7th-floor outdoor pool with wellness centre-plus many more worth exploring. Ideally located just steps from Vaughan Mills, with easy access to Highway 400, public transit, restaurants, and everyday amenities, this condo delivers exceptional convenience without compromising on style or comfort. A perfect opportunity for first-time buyers, investors, or those seeking refined urban living in a prime location. (id:61852)
Century 21 Miller Real Estate Ltd.
588 Beckview Crescent
Kitchener, Ontario
OFFERS ANYTIME. MILLION DOLLAR VIEW! LARGE 5+3 BEDROOM EXECUTIVE HOME WITH A LEGAL BASEMENT APARTMENT & WALKOUT BASEMENT - BACKING ONTO GREENSPACE! Welcome to 588 Beckview Crescent, Kitchener - a truly exceptional two-storey home offering space, versatility, and upscale finishes throughout. This impressive residence features 8 bedrooms and 7 bathrooms, ideal for large families, multi-generational living, or savvy investors. The carpet-free hardwood main floor is bright and inviting, offering a convenient 2-piece bath and a spacious open-concept family and dining area anchored by a cozy gas fireplace and filled with natural light. The chef-inspired kitchen showcases a large island, ample cabinetry, stainless steel appliances, and a walkout to the back deck - perfect for everyday living and entertaining. Upstairs, you'll find five generously sized bedrooms, including a luxurious primary suite with a 5-piece ensuite and two walk-in closets. Two bedrooms share a Jack & Jill 3-piece bathroom (one with a walk-in closet), while another bedroom enjoys a private 4-piece cheater ensuite. A conveniently located second-floor laundry room completes this level. The fully finished legal basement adds incredible value, featuring three bedrooms, each with its own 3-piece ensuite, a bright recreation room, a kitchen, ample storage, and a rare walkout basement. Additional highlights include parking for 5 vehicles, a double-car garage, no rear neighbours, and a private backyard overlooking peaceful greenspace. A rare opportunity in a sought-after Kitchener neighbourhood-this home truly checks every box. (id:61852)
RE/MAX Twin City Realty Inc.
53 Josephine Street
London South, Ontario
Welcome to 53 Josephine Street in London! A newly renovated single detached home offering stylish updates and everyday comfort in a fantastic location. This well maintained property features 4 bedrooms and 2 bathrooms, providing flexible space for families or multi-generational living. The bright living area is filled with natural light, creating a warm and inviting atmosphere for relaxing or entertaining. The updated kitchen comes complete with all appliances and offers a functional layout. Outside, enjoy a private backyard ideal for outdoor gatherings, gardening, or quiet evenings at home. The property also offers plenty of parking, adding convenience for households with multiple vehicles or visiting guests. Situated in a desirable neighbourhood close to schools, Victoria Hospital, parks, shopping, and everyday amenities, this home combines modern updates with a location that supports an easy lifestyle. A great opportunity to enjoy a move-in-ready home in a well established area of London. (id:61852)
Corcoran Horizon Realty
25b Oakdale Avenue
St. Catharines, Ontario
Modern Freehold Townhome with Dual Income Potential! Beautifully maintained, almost-new freehold townhouse offering two self-contained units with separate Hydro and Gas meters (shared water). Upper unit features open-concept living/dining room area with balcony, modern kitchen, powder room, plus 3bedrooms, 2 full baths & laundry upstairs. Master bedroom with large walk in closet, ensuite and balcony. Separate entrance and completely above grade main floor unit offers 1 bedroom, 1 full bath, kitchen & living area. Separate hot water tanks, low-maintenance design, and high rental demand. One car attached garage for tenants convenience and two car driveway parking! Well equipped and designed for easy management. Perfect for investors seeking positive cash flow from the start! (id:61852)
Trimaxx Realty Ltd.
75 Dundurn Street N
Hamilton, Ontario
Welcome to 75 Dundurn St North, a beautifully maintained brick character home situated in Hamilton's vibrant & highly desirable West End. Offering a blend of charm, updates, and flexible living space, perfectly suited for families, professionals, investors, or multi-generational living. Inside, the main floor showcases striking design details, including bold wallpapers, vibrant colour palettes, and thoughtfully updated finishes that complement the home's timeless character. The functional layout provides comfortable living and entertaining space with a unique and stylish atmosphere throughout. Upper levels feature 3 well-appointed bedrooms filled with natural light & a coveted dedicated home office. Additionally, the spacious loft adds versatility, offering the perfect setting for a family room, playroom, or creative studio. Adding significant value and flexibility, the updated finished basement is a self-contained suite, ideal for extended family, or potential supplemental income. This thoughtfully designed area enhances the home's functionality while offering excellent long-term versatility. Step outside to enjoy the landscaped backyard, providing a private setting for outdoor entertaining, gardening, or relaxing with family and friends. Located within walking distance to Locke St and both James St North and South, this home places you close to some of Hamilton's best restaurants, shops, cafes, parks, and entertainment. Convenient access to transit, McMaster, schools, and major highways further enhances this exceptional location. With thoughtful updates-including a refreshed basement suite (2020), furnace (2024), air conditioning (2020), updated electrical (2021), and roof (2019)-this home blends timeless charm with modern comfort. An outstanding opportunity to own a character-filled home in one of Hamilton's most sought-after neighbourhoods. Simply move in and enjoy all this wonderful home and vibrant neighbourhood have to offer. (id:61852)
Keller Williams Complete Realty
25 - 440 Wellington Street
Wellington North, Ontario
Modern 2-bedroom, 2-bathroom stacked townhome offering an open-concept design. The thoughtfully designed kitchen features sleek cabinetry, a large centre island, and contemporary pot lighting, seamlessly connecting to a warm and inviting living space highlighted by an electric fireplace. The primary suite includes a walk-in closet and a private 3-piece ensuite, while the second bedroom is complemented by a functional Jack & Jill bathroom, ideal for guests or family. Unit comes with the convenience of designated parking and upscale finishes throughout. Located in a newly constructed community, this home delivers modern comfort with sophisticated design. (id:61852)
Royal LePage Flower City Realty
220 Peter Street
Port Hope, Ontario
20 Acer Industrial flat land available for lease. EMP 1 Zoning allows Contractor's yard, Equipment sales and rental establishment, Public works yard, landscaping operation and many multiple permitted uses. please refer to zoning document. Lot can be parceled to unique needs. Minutes from Highway 401 providing easy access to transportation routes. (id:61852)
RE/MAX Aboutowne Realty Corp.
