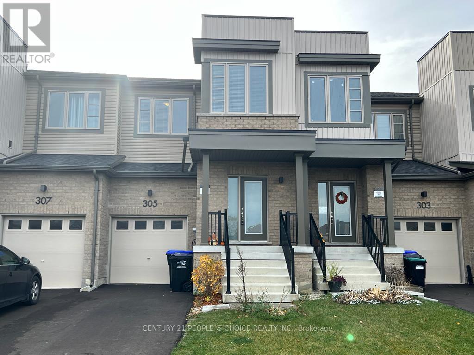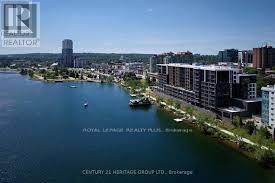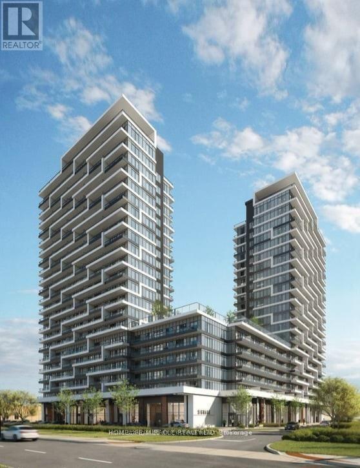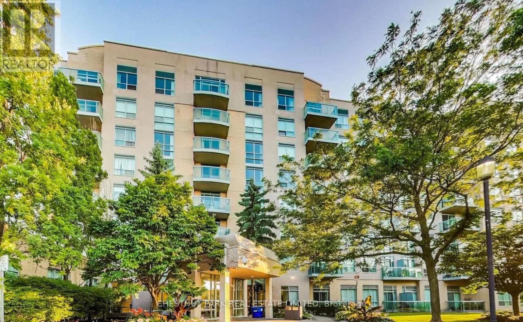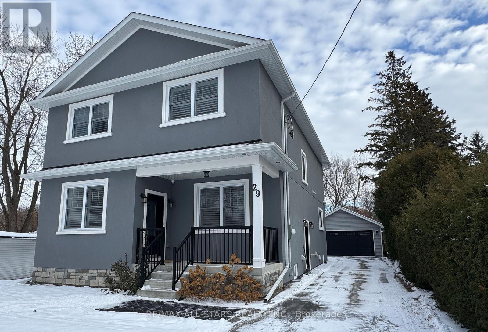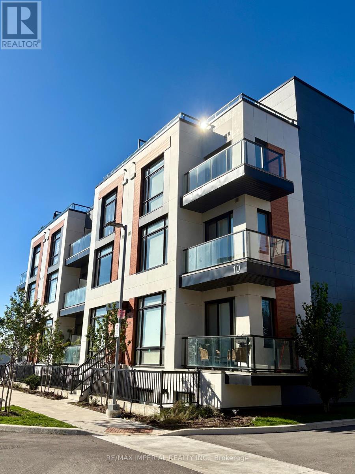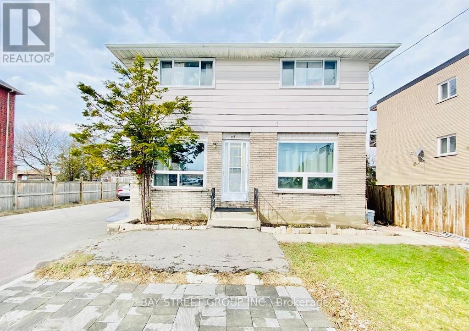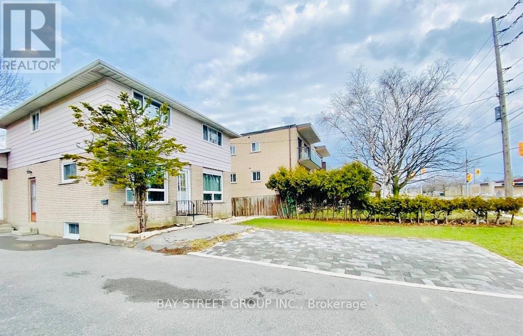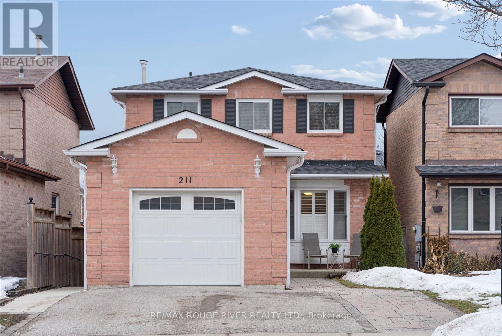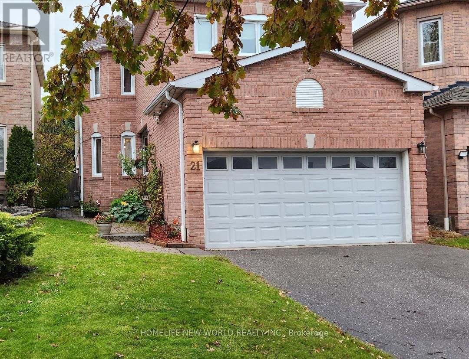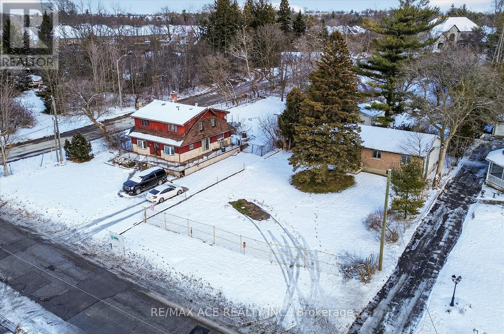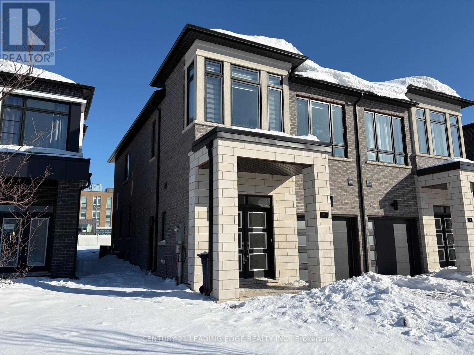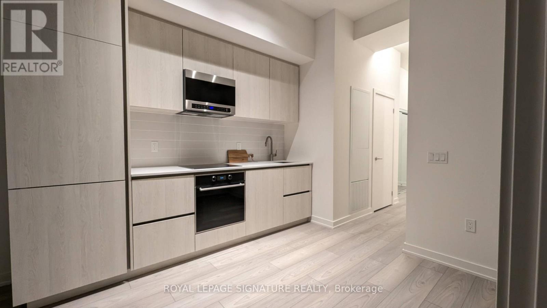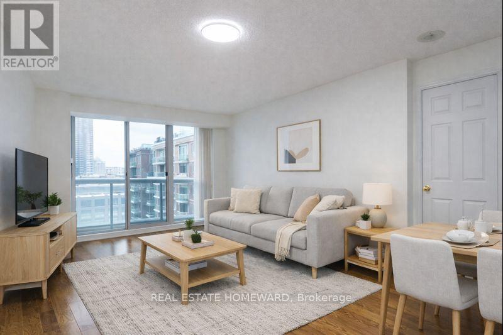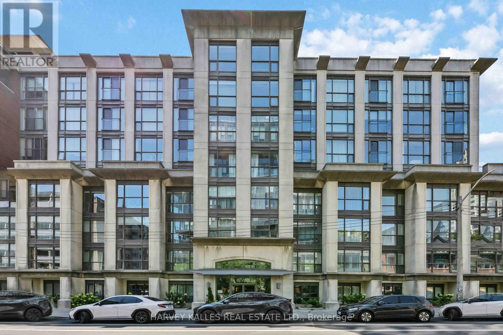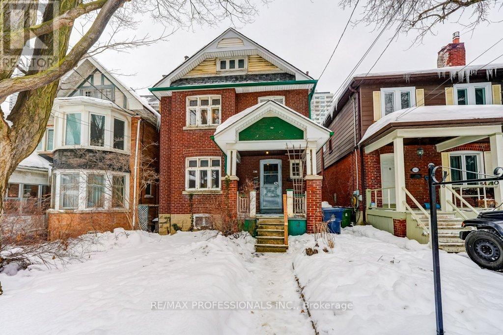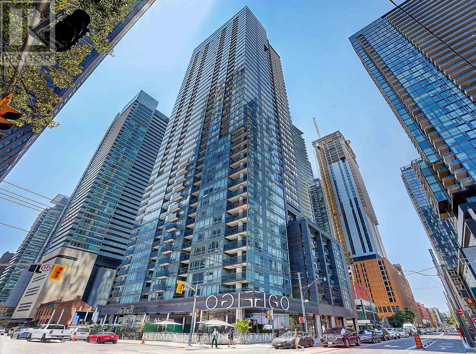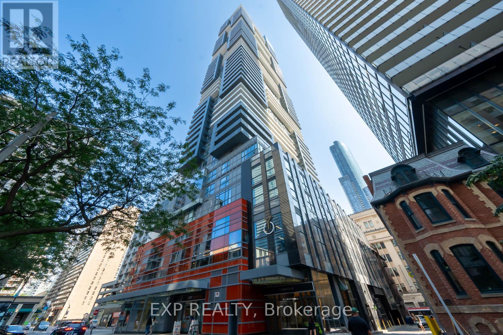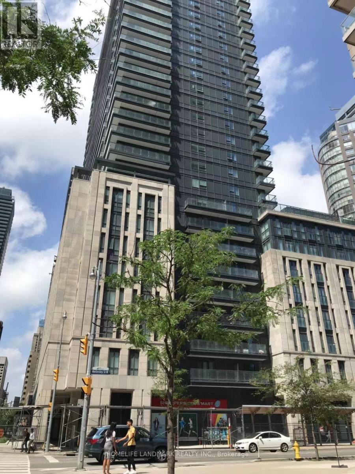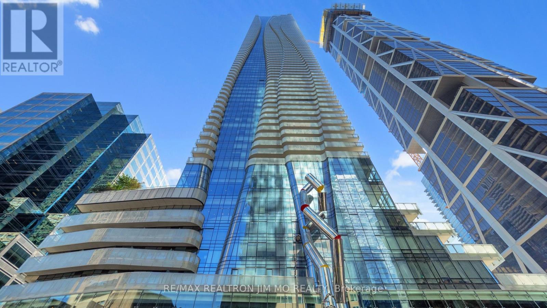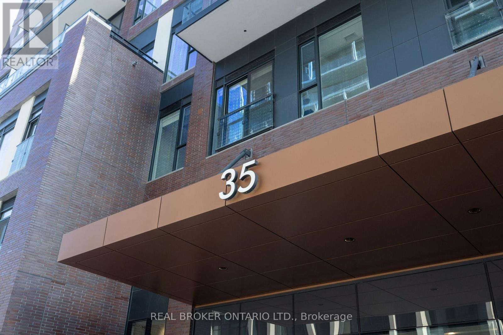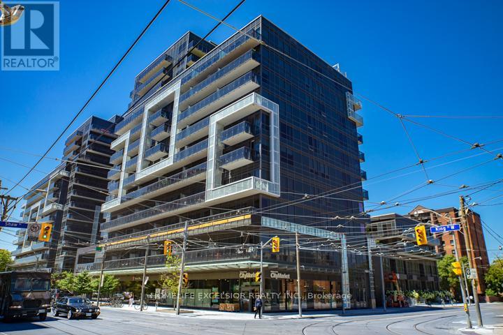305 Atkinson Street
Clearview, Ontario
WELCOME HOME TO THIS BRIGHT AND OPEN 3 BEDROOM , 2.5 BATHROOM TOWNHOME. PLENTY OF PARKING ONE IN GARAGE AND 2 ON DRIVEWAY, WALK INTO THE COZY HOME WITH AN OPEN CONCEPT UPGRADED KITCHEN INC., BEAUTIFUL ISLAND & BRAND NEW SS APPLIANCES. PLENTY OF STORAGE IN UNFINISHED BASEMENT, MASTER BEDROOM HAS OWN ENSUITE AND THERE ARE 3 MORE BEDROOMS WITH MAIN WASHROOM. LOVELY LIGHT FILLED HOME, MINS TO DOWNTOWN & AMENITIES. 9 FEET CEILINGS ON MAIN AND LAMINATE FLOORING THRUWINDOW OUT. NO CARPETS.IN GARAGE AND 2 ON DRIVEWAY, WALK INTO THE COZY HOME WITH AN OPEN CONCEPT UPGRADED KITCHENRESPONSIBLE FOR ALL UTILITIES, LAWN MAINTENANCE, GRASS CUTTING, SNOW REMOVAL AND HOT WATERTANK RENTAL.FILLED HOME, MINS TO DOWNTOWN (id:61852)
Century 21 People's Choice Realty Inc.
616 - 185 Dunlop Street E
Barrie, Ontario
Welcome to Lakhouse. Enjoy the ultimate of upscale, active lifestyle in this Scandi inspired building on the shores of Lake Simcoe. Open concept suite with 9' ceilings and huge windows for lots of natural light. The modern kitchen with quartz counters, island with breakfast bar, pantry, integrated dishwasher, stainless appliances overlooks the living/dining area and a walk-out to the balcony. The oversized balcony is approximately 125 sq feet extends your living space with frameless retractable glass panels combined with clear railings to create true indoor/outdoor living most months of the year. The Primary bedroom has a 3-piece ensuite with glass shower, generous walk-in closet as well as another walk-out to the balcony. Plenty of space for outdoor dining and lounging. The locker is just a few steps down the hall for convenient access. This exceptional resort style building boasts incredible amenities including a fabulous gym and spa with hot tub, sauna and steam room. Elegant lake side common room with bar, lounge, dining room and catering kitchen as well as a large balcony/terrace for panoramic sunrise and sunset views. Two roof top terraces with incredible vistas over the lake, bbqs, dining areas, firepit and a second common kitchen ideal for your snacks or beverages when entertaining. Dedicated storage for your own bikes and paddle boards. Or simply sign out a kayak or a paddle board from the concierge and launch or swim from the community dock. Guest suites available for family and friends to join in the fun. Ideally situated in the centre of Barrie with plenty of shops and restaurants that are just a few steps away along the vibrant main street. Close to many waterfront parks, trails, boardwalk for miles of biking or strolling or an outing at a nearby public beach. Join this active waterfront community of friendly residents, social engagement and understated Scandinavian luxury. (id:61852)
Royal LePage Realty Plus
B-907 - 9751 Markham Road
Markham, Ontario
Brand new 1 Bedroom + Den condo at Joy Station Condos, featuring over 600 sq. ft. of well-designed living space, 70 sq. ft. of balcony and 1 underground parking. This contemporary suite includes spacious open-concept kitchen ideal for both cooking and entertaining. The bright, sun-filled bedroom offers comfort and tranquility, while the versatile den provides the perfect space for a home office or guest room, internet is also included. This highly desirable Markham neighborhood is just steps from Mount Joy GO Station, Shopping, Dining, Parks, Grocery Stores, Church and quick access to major highways. Come and take a look, you won't be disappointed! (id:61852)
Homelife/miracle Realty Ltd
622 - 3 Ellesmere Street
Richmond Hill, Ontario
Discover this spacious and light-filled loft, recently refreshed with contemporary updates. Featuring new wide plank flooring and a bright white open kitchen, the airy main floor is perfect for entertaining or unwinding in style. The dramatic floating staircase leads to an expansive upper-level bedroom complete with a den/office area and the convenience of a second entrance from the 7th floor. With over 800 sq. ft. of open-concept living space, this home offers both comfort and flexibility. Enjoy treed northeast views and a vibrant location just steps to Hillcrest Mall, the GO Train, Highway 407, shops, restaurants, and only a 2-minute walk to the new Express Viva Transit route. This modern loft blends style, space, and unbeatable convenience perfect for today's urban lifestyle. (id:61852)
Chestnut Park Real Estate Limited
29 Patrick Drive
Aurora, Ontario
Beautifully rebuilt 2-storey stucco home in a quiet neighbourhood. This stunning 4-bedroom residence has been completely rebuilt on the original foundation, offering modern finishes and thoughtful design throughout. Enjoy 9' ceilings on the main level, engineered wood flooring, pot lights, and California shutters. The custom kitchen features white cabinetry, stainless steel appliances, a gas stove, and a large centre island perfect for cooking or gathering with family. The family room opens to a deck with BBQ gas line. Main floor powder room. The side entry with tiled foyer for both basement and main house access is ideal for those looking for extra uses for the bright lower level such as in-law suite or home office or converting the space into an income rental unit. Easy access to plumbing for adding a kitchenette. Upstairs, the primary suite includes a walk-in closet with custom organizers and a luxurious 4-piece ensuite with heated floors. Three additional bedrooms with custom closets share another 4-piece bath. Second-floor laundry with stacked washer/dryer. Finished basement with large windows, a spacious rec room, an additional room ideal for an office, and a 3-piece washroom w heated floors. Rough-in for second washer/dryer in basement furnace room. Private pie-shaped lot with cedar hedging, detached 2-car garage. Wi-Fi-controlled climate system. Rebuilt by PJC Property Inc., this home perfectly blends style, function, and comfort - ideal for families seeking move-in-ready living in a desirable location with schools nearby. (id:61852)
RE/MAX All-Stars Realty Inc.
1 Radley Street
Vaughan, Ontario
This freshly painted 5202 Sqft 5 Bedroom Home Plus 2470 Sqft Finished Basement with 2 Bedrooms, Open Concept Huge 2nd White Kitchen, Great Room or Rec Room Being Completely Separate Quarters with a Separate Side Entrance making it a Self Contained Apartment for Tenants, Nanny or Sharing With Family. Situated on a Large Corner Lot with a Resort Like Backyard and a Inground Pool, 2 Separate Sitting Locations with Pergola, Large Stone Patios for Gatherings. Complete Privacy with Large Mature Trees. Fenced with Wrought Iron Fencing. Across from A Large Park With Tennis Courts. Within Walking Distance To School, 20 Foot Ceilings in Entrance. You Will love the Double Staircase the Moment you Enter-. Pride of Ownership throughout. Renovated Kitchen with Center Island to Seat 4 More Guests Plus an Eat in Area to Seat 8 or More . Walking out to a Resort like Backyard. All Rooms oversized, almost 2 Master Bedrooms with full Ensuites. Immaculate Move in condition, shows 10+++ Upgrades & Updates to Numerous to Mention. Please See List attached. A Must See. (id:61852)
RE/MAX Premier Inc.
112 - 10 Steckley House Lane
Richmond Hill, Ontario
Bright & Spacious 2 Bedrooms Townhome For Rent Located in prime Bayview/Elgin Mills Area! One-of-a- kind Unit offering a Clear, Unobstructed West-facing view, Full Of Natural Light, Features Floor To Ceiling Windows, Modern Kitchen with open concept, Stainless Steel Appliances, Central Island, Smooth Ceilings throughout, 10 ft on main level and 9ft on lower level, Steps To Parks, Trails, Library, Shopping, Restaurants, 404 & More! (id:61852)
RE/MAX Imperial Realty Inc.
Main - 128 Stevenson Road S
Oshawa, Ontario
Welcome to a bright and comfortable main-floor home in a highly convenient Oshawa location-directly across from Oshawa Centre and just minutes to everyday essentials. The open living and dining area connects seamlessly to the kitchen, creating a practical layout that works well for both daily living and hosting.This unit offers two generously sized bedrooms, each with large windows that bring in plenty of natural light. Laminate flooring throughout adds a clean, modern look and makes upkeep simple.Enjoy being close to shopping, banks, groceries, dining, and more, with easy highway access for a smooth commute. A great opportunity to live in one of Oshawa's most in demand areas.Main Floor Only. Immediate Move-In Available. (id:61852)
Bay Street Group Inc.
2nd Floor - 128 Stevenson Road S
Oshawa, Ontario
Move into a bright, private second-floor 2-bedroom unit in an unbeatable Oshawa location-steps to Oshawa Centre and surrounded by everything you need. Enjoy the peace of an upper level suite with abundant daylight and a practical layout that feels both open and comfortable.The living and dining area flows nicely into the kitchen, making the space easy to use and easy to enjoy. Both bedrooms are well-sized and feature large windows for a sunny, welcoming feel. Laminate flooring throughout keeps the home tidy looking and low maintenance.Walk to banks, groceries, restaurants, and daily conveniences, with quick highway access for commuters. A great option for those who want convenience without sacrificing comfort. (id:61852)
Bay Street Group Inc.
211 Ravenscroft Road
Ajax, Ontario
What an opportunity in a fantastic neighbourhood! This beautiful updated home has had hundreds of thousands of dollars invested in thoughtful renovations, including over $85,000 in upgrades to legalize the basement apartment. Every improvement was carefully planned to support the needs of a busy, modern family, offering a bright, open-concept layout with excellent flow. Featuring a carpet free main floor with pot lights, California shutters, crown moulding and garage access. The modern eat-in kitchen boasts ample cabinetry, Highlighted with a beautiful backsplash and breakfast bar. Spacious living and dining areas centre around a cozy wood-burning fireplace and walkout to a deck (built with permit) with desirable south-west exposure, perfect for enjoying afternoon sun. Upstairs are 3 oversized bedrooms, finished with comfortable broadloom. The generous primary retreat features his-and-hers closets & a private 2pc ensuite. A well lit walkway leads to a charming, private patio designated for the basement apartment occupant. The legal, walkout 1 bedroom apartment includes a new kitchen with basksplash & under-mount lighting, pot lights and crown moulding, along with a clean & crisp 4pc bathroom featuring a granite-topped vanity. Tons of storage, shared laundry & tons of parking add to the functionality. Pet-free. Smoke-free, this exceptional property offers flexibility, income potential and peace of mind, ideal home for families, multi-generational living or investors alike. Roof (24), furnace (13), windows (13), 220am, smoke/CO detectors hardwired, fire proof doors. Hot water heater owned. Utility costs (2025): hydro $2,147.04; Gas $1,197.29; Water $1,698.04 (id:61852)
RE/MAX Rouge River Realty Ltd.
21 Inkpen Lane
Whitby, Ontario
Excellent Location: Mins To Hwy 407 & 412, Park & Shopping Plaza, Golf Course.Durham Transit, Go Station, Located In The Highly Desirable Location In Williamsburg Community. Quiet & Friendly Neighors, 128 Ft deep Lot, Extra Long Driverway, No Sidewalk, Newer Windows , Upgraded Kitchen Cabinets, Hw Flr, French Doors, Gas Fp, Bilt-In Clst Organisers, M/F Laundry W/Access To Garage, Roof Insulation/Air Sealing 2020, Absolutely Gorgeous 4 Br Home With A Double Car Garage.OPENHOUSE EVERYDAY BY APPOINTMENT. (id:61852)
Homelife New World Realty Inc.
467 & 471 Rosebank Road
Pickering, Ontario
Imagine a quiet, newly created Street-Modern Home rising where land is scarce and demand never slows. This is a rare infill canvas in one of Pickering's most desirable pockets, where nature, lifestyle and smart development meet. Plans are already in motion: A Zoning By-Law Amendment and Draft Plan have been submitted for 8 thoughtfully sized rooms ( avg. 37.5 ft frontage) along a newly proposed Street "A" complimented by 3 generous 50 ft lots o Rosebank Rd. Every consultant study is complete. Every report has been submitted. The groundwork is done- the heavy lifting already behind you. Step outside and you're minutes from Rouge National Urban Park, the Lakefront , Trails & daily conveniences. An Address future homeowners will chase, no question. This is the kind of Neighbourhood where families settle, values hold & resale writes its own story. Land like this doesn't wait. It invites visionaries-builders who understand that the best projects begin where others can't find land anymore. Sold on a AS IS/WHERE IS Basis. No Warranties or Representation provided by the Listing Agent. Do not walk the property without a confirmed appointment. Caution an open in-ground pool is located in the backyard please exercise care while on the site. (id:61852)
RE/MAX Ace Realty Inc.
11 Liam Foudy Court
Toronto, Ontario
Welcome to 11 Liam Foudy, a newly built 4-bedroom, 3-bath freehold semi with a sun-filled open layout, upgraded kitchen and baths, and generous principal rooms. Includes 3-car parking with an attached garage. Utilities not included. Prime location steps to TTC, FreshCo, Dollar Store, restaurants, bus stops, and everyday essentials. Close to Donwood Park Public School, David & Mary Thomson Collegiate, Brimley Park, Scarborough General Hospital, and both a church and masjid within a 2-minute walk. Minutes to Hwy 401, Scarborough Town Centre, supermarkets, banks, and more. A must-see in a vibrant, family-friendly community! (id:61852)
Century 21 Leading Edge Realty Inc.
2309 - 3 Concord Cityplace Way
Toronto, Ontario
Welcome to this beautifully fully furnished 1-bedroom condo in the heart of Downtown Toronto, offering the perfect blend of comfort, style, and convenience.This bright and modern suite features an open-concept layout, floor-to-ceiling windows, and a functional living space ideal for professionals, newcomers, or anyone looking for a turnkey home in the city. Enjoy a sleek kitchen with built-in appliances, and a cozy living area complete with quality furniture and tasteful décor - just move in and start living. This condo provides unbeatable access to everything the city has to offer with the direct view of landmarks of Toronto: CN Tower & Rogers Centre, just steps from Ripley's Aquarium, Union Station, Billy Bishop Airport, Scotiabank Arena, Financial District, Waterfront,etc, transit, restaurants, shopping, entertainment. Building amenities include a fitness centre, concierge, party room, and more. Parking & locker is available at additional $250 cost. (id:61852)
Royal LePage Signature Realty
808 - 120 Broadway Avenue
Toronto, Ontario
Brand New! Never Lived-In! Elegant and modern 1-bedroom & Den condo for lease in the prestigious Midtown Toronto community at Yonge & Eglinton. This bright 531 sq. ft. suite offers a sophisticated open-concept layout, a full-width balcony providing seamless indoor-outdoor living, and a custom-designed kitchen with integrated paneled and stainless-steel appliances paired with quartz countertops. Residents enjoy access to world-class amenities, including a24-hour concierge, indoor/outdoor pool, spa, state-of-the-art fitness center, basketball court, rooftop dining with BBQs, coworking lounges, and private dining spaces. Perfectly located steps from Eglinton Subway Station, surrounded by renowned restaurants, chic cafes, boutique shops, and all everyday conveniences. (id:61852)
Royal LePage Signature Realty
1111 - 109 Front Street E
Toronto, Ontario
Incredible location, at Toronto's historic St Lawrence Market! 97% Walk Score, almost everything is within an easy stroll. One of the greatest indoor food markets in the world is across the street. Immediately south is the Residential neighbourhood & park, The Esplanade, providing a quiet walk over to the Distillery District. Going west, you can reach bustling Yonge St in 3 short blocks. Union Station is a mere 950 metres away. The condo faces the inner and tranquil garden courtyard, away from the hum of downtown. 2 Bedroom split design, with 2 full Bathrooms, separate kitchen with an easy pass through to the Dining & Living Room. 855 Sq Ft makes for a liveable and roomy downtown oasis that's near almost everything yet is a quiet retreat when you are done for the day. (id:61852)
Real Estate Homeward
601 - 18 Beverley Street
Toronto, Ontario
Welcome to this beautifully maintained 2-bedroom condo steps away from Queen Street West. Offering approximately 900 sq. ft. of total living space, this bright and spacious suite features a highly functional open-concept layout with a large living and dining area, perfect for everyday living and entertaining. Enjoy gorgeous courtyard views from floor to ceiling windows creating a quiet and peaceful atmosphere in one of Toronto's most vibrant neighbourhoods. Located steps to shops, restaurants, cafés, public transit, and all essential amenities. The building offers excellent amenities including a fully equipped fitness centre. Parking included. A perfect blend of comfort, convenience, and urban lifestyle living. Parking & Locker included!! (id:61852)
Harvey Kalles Real Estate Ltd.
140 Hillsdale Avenue E
Toronto, Ontario
Potential, Potential, Potential in a Sought After Midtown Location, Location, Location! Calling all Renovators and Dream Home Builders - 140 Hillsdale Avenue East is the Property You've Been Waiting For! Tons of Existing Square Footage (See Floor Plans!) And Original Charm - This Midtown Beauty is Ready for A Modern Makeover! (See Recent Sale Prices of Renovated 2 Storey Detached Homes on Hillsdale Ave East!) Unbeatable Location, Highly Coveted School Catchment, Only Steps to Shopping, Parks and Transit. Make 140 Hillsdale Avenue E Your Forever Address! Original features abound: Tiled Fireplaces, Leaded Windows, Original Oak Trim on Both Levels. Full of Yesteryear's Charm. Large Galley Kitchen with Walkout to Backyard from Sunporch. Restore this Home To Its' Previous Beauty or Build New on Good Size Lot. Please Note - the Home Requires a Complete Renovation - Property is Being Sold "As is, Where is"; Home Has Knob and Tube Electrical. (id:61852)
RE/MAX Professionals Inc.
1503 - 295 Adelaide Street W
Toronto, Ontario
Newly painted and move-in ready, this bright northwest-facing one-bedroom suite features floor-to-ceiling windows with unobstructed city views and abundant natural light. The open-concept layout offers a spacious living and dining area, an extra-large laundry room with additional storage, and an additional space beside the entrance suitable for a closet or shoe storage (not shown on the attached floor plan). Enjoy a 40 sq. ft. balcony extending the living space. The bedroom includes an oversized closet. Located in the heart of downtown, steps to transit, dining, entertainment, and the Financial District. Full amenities including 24/7 concierge, gym, pool, sauna, party room, and Plenty of visitor parking One parking space included (id:61852)
RE/MAX Imperial Realty Inc.
5206 - 7 Grenville Street E
Toronto, Ontario
Now Available and Ready for Move-In! Step into the vibrant heart of the Financial District at YCCondos, nestled on Bay Street. This sun-soaked, 1-bedroom + spacious den unit offerseverything you need for upscale city living. With sleek laminate flooring throughout, a modernkitchen, and a cozy family room, you'll love the airy, open vibe created by the 9ft ceilings.Floor-to-ceiling windows flood the space with natural light, offering stunning unobstructednortheast views from your private balcony.Commuting is a breeze with College Subway Stationjust steps away perfect for easy access to U of T and TMU. YC Condos, a stunning 66-storylandmark, provides an unparalleled downtown lifestyle, complete with 24-hour concierge servicefor your peace of mind. Enjoy being close to transit, parks, and all the amenities that makeurban living so exciting. Please note, pets and smoking are not permitted in this elegant space.Don't miss out on your chance to live in one of the best locations. (id:61852)
Exp Realty
1513 - 955 Bay Street
Toronto, Ontario
Newly Painting! Over 620 Sqft 1+ Den Unit W/ Large Balcony In Luxury Britt Condo By Lanterra At Downtown Core. Bright And Sunny W/Fabulous Layout & Clear West View. Modern Kitchen With B/Appliances, Quartz Countertop & Backsplash, Window Coverings Includes + All Hardwood Floor Throughout. Steps To Queen's Park,U Of T & Ryerson U, Wellesley Subway, 24Hrs Supermarket, Yorkville Shops& Financial Districts! Top Prime Location! (id:61852)
Homelife Landmark Realty Inc.
3409 - 1 Bloor Street E
Toronto, Ontario
Luxury, Practicality And Convenience Unit At One Bloor! This Large 1 Bd+ Den - 2 Bath Unit (Den Can Be Used As Bedroom. Laminate Floorings Through-Out, W/ Built In Island/ European Appliances Upgraded Porcelain Tiles In Both Hotel Like Bathrooms. Cn Tower View Along W/Large Balcony! 5 Star Building 27,000 Sq. Ft. Amenities W/ In+Outdoor Pool. Direct Access To Yonge & Bloor Station. Minutes To Yorkville, U Of T&More. (Furniture Not Included.) One Parking and One Locker Included! (id:61852)
RE/MAX Realtron Jim Mo Realty
317 - 35 Tubman Avenue
Toronto, Ontario
Studio Unit With A Very Practical Layout. Floor To Ceiling Windows Makes The Space Bright And Sunny. Integrated Premium Kitchen Appliances. Chance To Live In This Vibrant Neighbourhood. Building Amenities Include: Party Room, Co-Work Space, Arcade, Kids Zone, Outdoor Fitness Area And Yoga Space, Mega Gym, Outdoor Terrace, And More. Photos were taken prior to current occupancy. (id:61852)
Real Broker Ontario Ltd.
212 - 1030 King Street W
Toronto, Ontario
Trendy King St West -Dna3! This East Tower, 1 Bedroom Plus Den, is modern, functional, and smartly laid out. Spacious unit offers a full-width balcony with a view of the CN Tower. Excellent storage throughout, including a large hall closet that allows for extra storage space. This unit has an actual walk-in laundry room with a pantry area! Everything you need is just a short walk away. No Frills and Tim Hortons downstairs. Enjoy restaurants, bars, and retail in King West, or stroll to Liberty Village and Queen West. Commute with ease thanks to transit at your doorstep. Building amenities include a fully equipped gym, a one-of-a-kind rain room, party room, 24/7 concierge, board room, cooking room, games room, and a rooftop terrace with BBQ's, lounge and dining spaces. (id:61852)
Homelife Excelsior Realty Inc.
