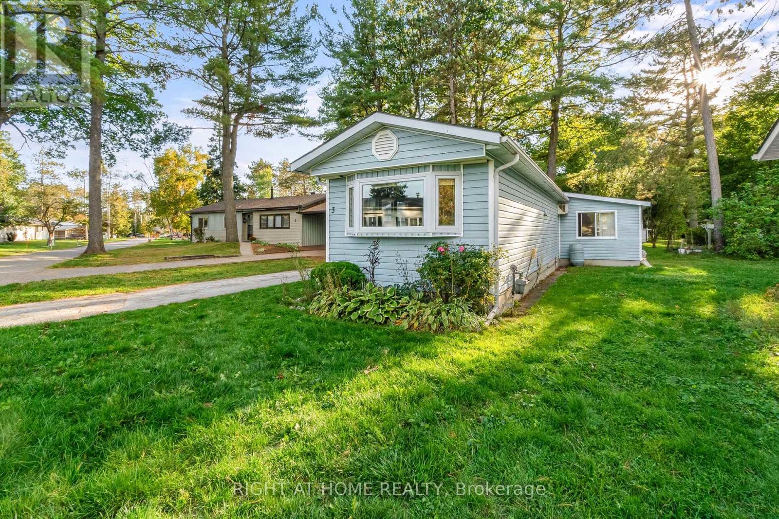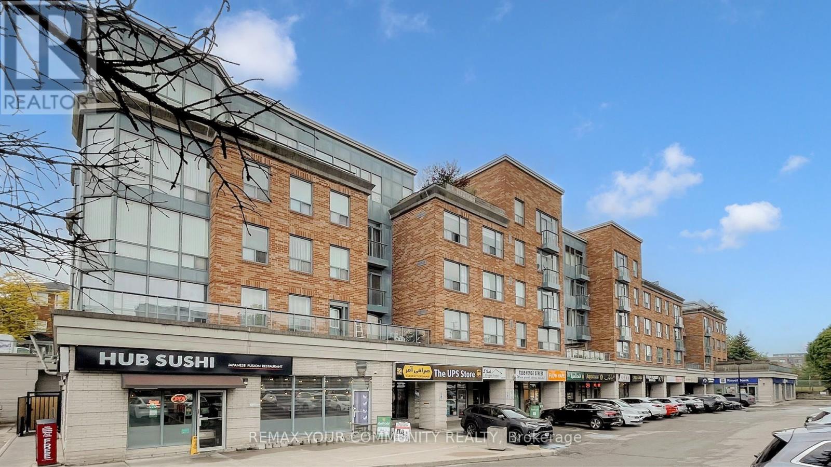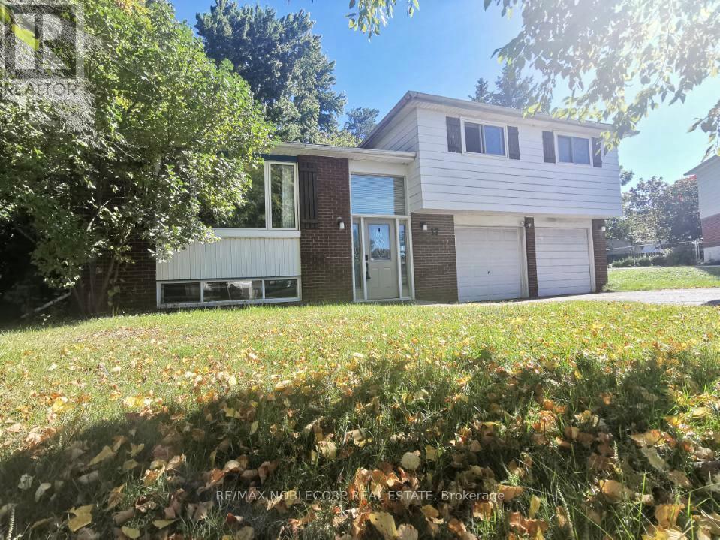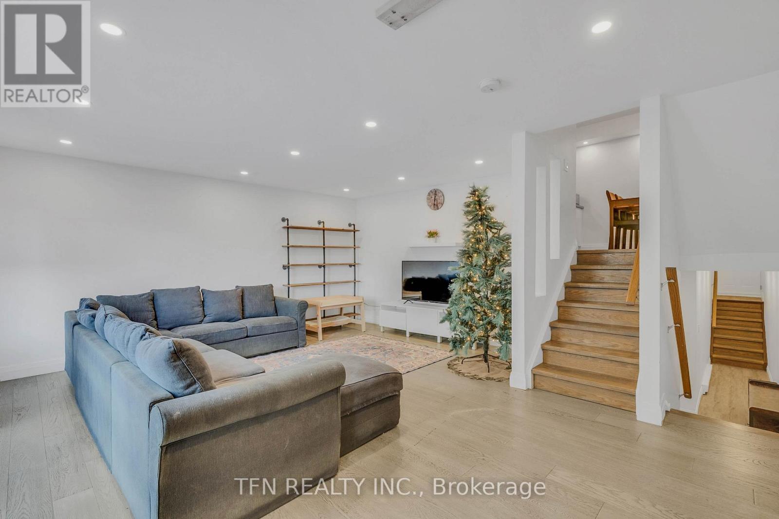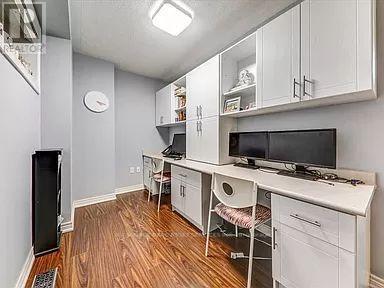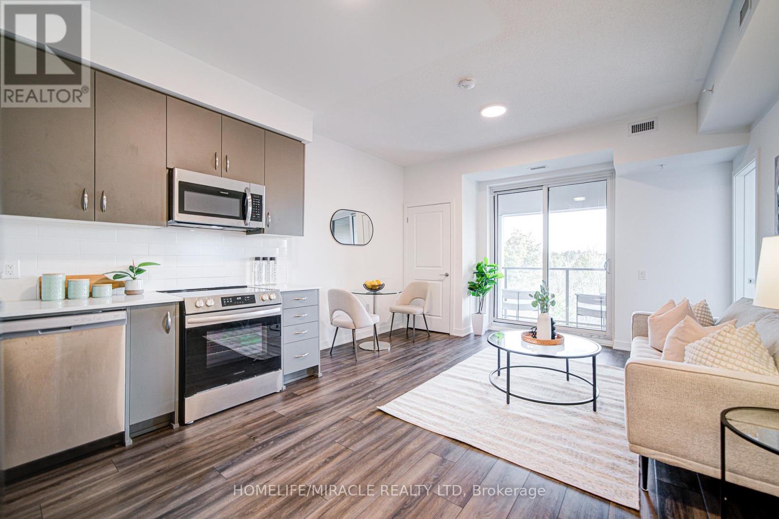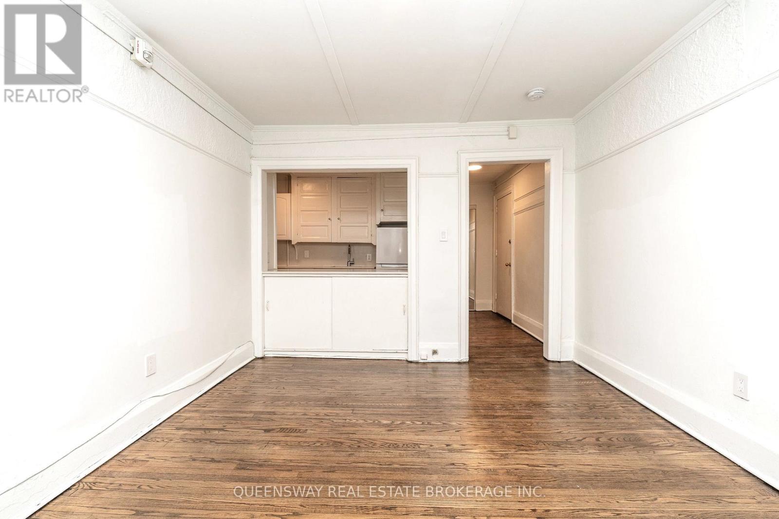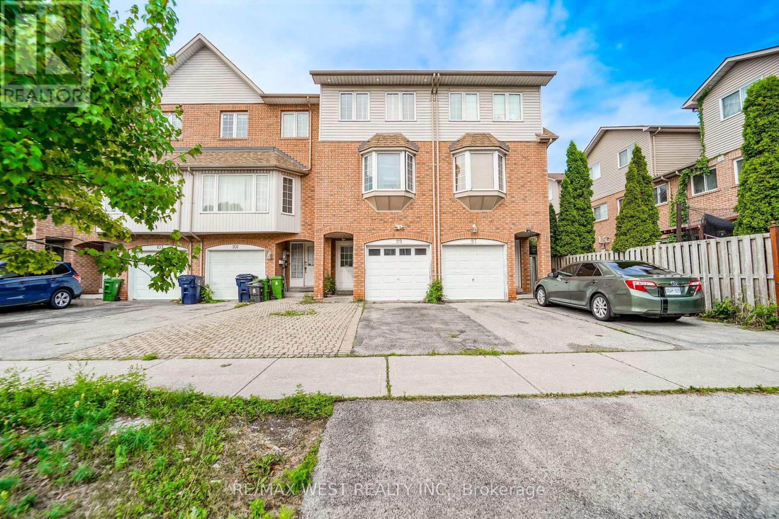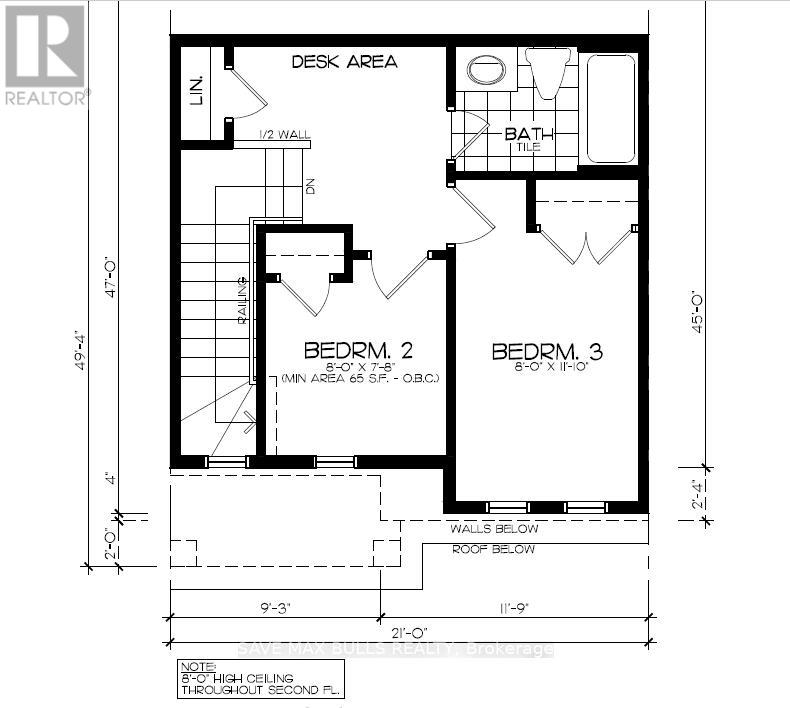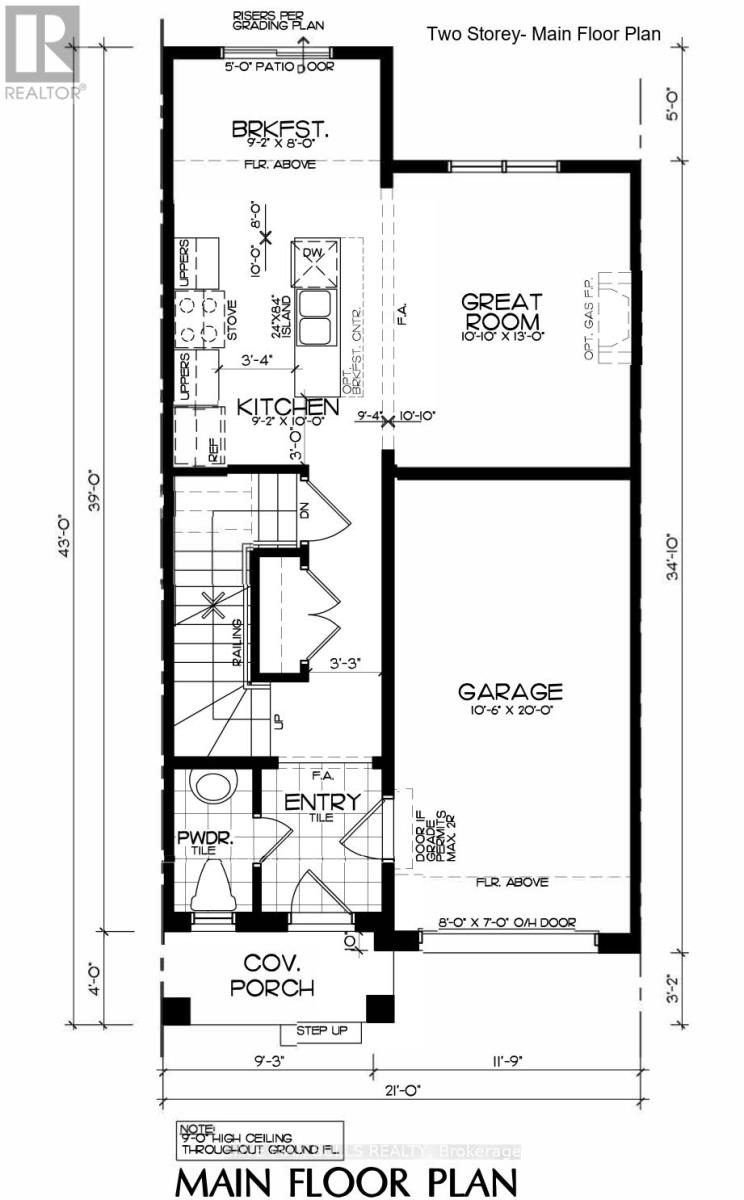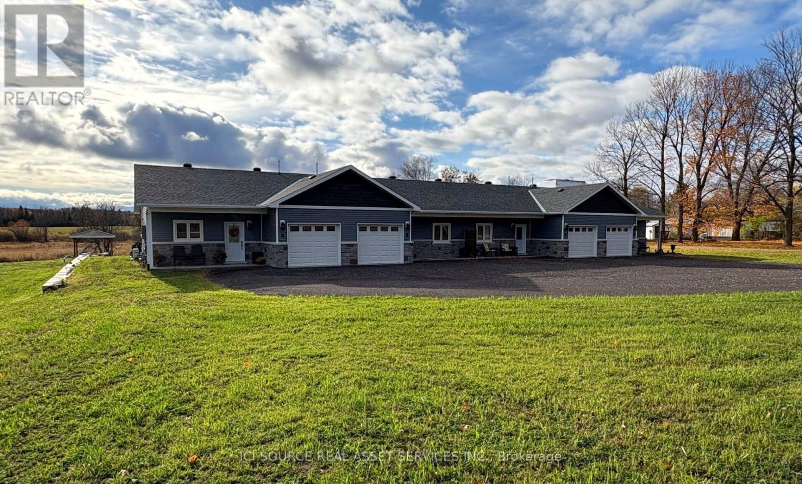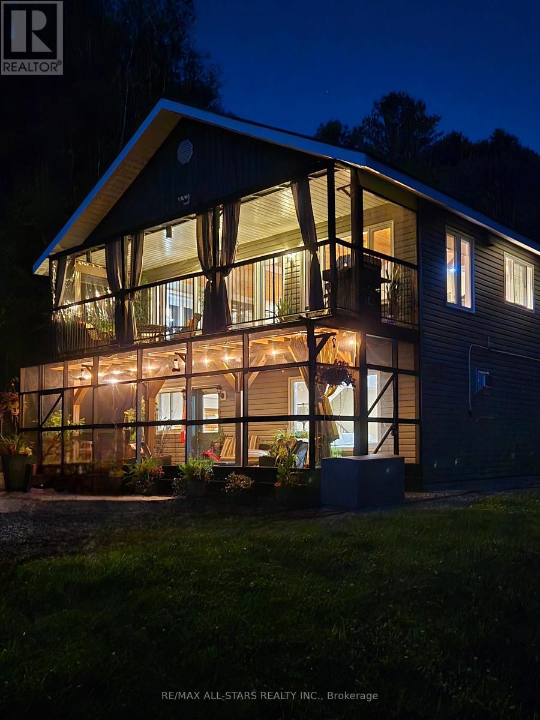3 Carruthers Street S
Wasaga Beach, Ontario
Welcome to a lifestyle where every day feels like a getaway. This charming modular home is located in one of Wasaga Beach's most sought-after 55+ adult communities, where relaxation, recreation, and connection go hand in hand. Golf carts are a way of life, and neighbours quickly become friends who look out for one another, creating a tight-knit, welcoming atmosphere that makes this community feel like home from the moment you arrive. With a little TLC and your personal touch, this 2-bedroom home can easily shine again. It features a versatile 4-season sunroom that could serve as a 3rd bedroom, offering flexibility for guests, hobbies, or simply more space to enjoy the light-filled interior. Outside, a spacious garage provides plenty of room for storage, hobbies, or tinkering away the afternoon in comfort. As a resident, you'll enjoy access to resort-style amenities, including an outdoor pool, on-site 9-hole golf course, and a vibrant community clubhouse with regular events, games, and activities designed to keep life engaging and social. The location is perfect, shopping, restaurants, and amenities are just minutes away, making it easy to balance convenience with a peaceful, active lifestyle. Who says a golf course, an inground pool, and shuffleboard are only for the rich? This affordable modular home puts you right in the heart of it all, giving you the lifestyle you've dreamed of in a welcoming, fun, and serene environment. Land Lease: $725.00 Site: $35.49 Home: $28.86 WATER/SEWER: Metered quarterly. Total amount due Monthly: $789.35 (id:61852)
Right At Home Realty
111 - 7398 Yonge Street
Vaughan, Ontario
Home Sweet Home! Welcome to this bright and inviting east-facing 1 Bedroom + Den, 1 Bathroom suite in the heart of Thornhill, perfectly situated along vibrant Yonge Street. Morning sunlight fills the open-concept living area, highlighting a functional layout with a spacious bedroom and a versatile den - ideal as a home office or second bedroom! The modern kitchen features sleek cabinetry and a comfortable breakfast bar, flowing seamlessly into the living/dining area. Enjoy the unbeatable convenience of being steps to transit, shopping, cafes, parks, schools and all Yonge Street has to offer. Whether you're a first-time buyer, downsizer, or investor, this well-maintained unit delivers exceptional value in one of Thornhill's most sought-after locations. (id:61852)
RE/MAX Your Community Realty
17 Larkdale Crescent
Essa, Ontario
Check Out This Charming And Spacious Family Home Nestled Within A Sought-After Location WithAbundance Of Desirable Features Throughout, Including A Refreshed Kitchen And Upgraded Bathroom.Newer Vinyl Flooring, Partially Finished Basement Settled Upon A Large Lot With A Large BackyardHosting A Sizeable Deck. Great Neighbourhood,Situated On A Crescent. AAA Tenants With Good Income,Credit, And References, No Pets Preferred, Tenants To Pay All Utilities. (id:61852)
RE/MAX Noblecorp Real Estate
115 - 242 Milestone Crescent
Aurora, Ontario
Fully renovated garden-level townhouse in a highly desirable, family-friendly neighborhood Located near top-ranked elementary and high schools Elementary and high schools just a 2-minute walk away Three bedrooms: spacious primary bedroom plus two additional bedrooms, ideal for families Modern ductless heating and cooling system Updated kitchen with quartz countertops and modern cabinetry Pot lights and hardwood flooring throughout Stainless steel washer and dryer GE appliances included: stove, refrigerator, microwave, and dishwasher Owned hot water tank Private backyard GO Station nearby: 15-minute walk or 5-minute drive. 50-minute train to Toronto Union stationUtilities & Fees Hydro bill included in rent Tenant responsible for electricity bill High-speed internet available for $54/month $1,000 safety deposit, refundable at the end of the lease (id:61852)
Tfn Realty Inc.
52 Jeremiah Lane
Toronto, Ontario
Immaculately maintained townhome with central A/C, central vacuum, and professionally finished home office. It has 2 parking spots and is close to public transportation, grocery stores, and walking trails. It's 15 minutes away from the University of Toronto - Scarborough Campus and Centennial College. Available April 01, 2026. it will come semi-furnished with dining table and chairs, deep freezer and treadmill. This rental unit is currently tenanted and showings will reflect lived-in condition. MOVE-IN READY GUARANTEE: Prior to your occupancy, the following will be completed: Professional deep cleaning throughout, Fresh paint in all rooms, All necessary repairs and maintenance. The unit you move into will be in pristine condition, ready for you to call home. *For Additional Property Details Click The Brochure Icon Below* (id:61852)
Ici Source Real Asset Services Inc.
329 - 385 Arctic Red Drive
Oshawa, Ontario
Priced To Move - An Outstanding Opportunity In Windfields For First-Time Buyers, Downsizers, Or Investors Seeking Strong Value In A Growing Community; Experience Ultra-Modern Living In This Bright And Spacious 1-Bedroom Condo Located In One Of Oshawa's Most Sought-After, Master-Planned Neighborhoods; Offering 664 Sq. Ft. Of Thoughtfully Designed Interior Space (Larger Than Most Comparable Units) Plus Two Private Balconies (54 Sq. Ft. + 20 Sq. Ft.), This Home Delivers Exceptional Space, Natural Light, And Comfort Rarely Found At This Price Point; The Open-Concept Layout Features Approx. 9-Ft Ceilings, Quality Vinyl Flooring Throughout (No Carpet Anywhere), And A Beautifully Upgraded, Full-Size Kitchen With Quartz Countertops, Contemporary Stacked Tile Backsplash, Extended Upper Cabinets, Smooth Ceilings, Brand-New Stainless Steel Appliances (Fridge, Full-Size Smooth-Top Stove, Full Size Dishwasher), And A Large Washer-Dryer Combo; The Living Area Walks Out To A Generous Balcony With Peaceful Greenery Views, While The Bedroom Includes A Juliet Balcony For Added Natural Light And Airflow; Includes One Underground Parking Space And An Exclusive Locker; Located In A One-Year-Old Boutique Building Offering Impressive Amenities Including A Modern Fitness Studio, Rare Pet Spa, Elegant Party/Lounge Room With Fireplace, Outdoor BBQ Terrace, Children's Play Area, EV Charging Stations, Visitor Parking, Concierge-Style Lobby, And Smart Parcel Delivery Room; Perfectly Situated Steps From Nature And Recreation, Including Kedron Park And The Renowned 18-Hole Kedron Dells Golf Club (155 Acres); Just Minutes To Costco, Plazas, Restaurants, Ontario Tech University, Durham College, Transit, Hwy 407, And Everyday Conveniences; Approx. 15-Minute Drive To Lakeridge Health Oshawa (Oshawa General Hospital) (id:61852)
Homelife/miracle Realty Ltd
1 - 100 Vaughan Road
Toronto, Ontario
Spacious 1-Bedroom in the Heart of Midtown Toronto. Step into this charming Art Deco-inspired one-bedroom offering approximately 581 sq. ft. of bright, well-designed living space in the sought-after Humewood-Cedar & St. Clair West Village neighbourhood. Original dark hardwood floors flow throughout the open living area, complemented by a kitchen cut-out featuring a fridge, stove, and cozy dining nook-perfect for everyday living and entertaining. The sun-filled living room boasts a large window that floods the space with natural light, while the generously sized bedroom includes its own window and sliding-door closet. A clean, stylish 3-piece bathroom showcases a unique cast-iron tub, adding character and charm. Additional perks include dedicated entry storage, shared laundry on site, and heat and water included in the lawful rent-making this an ideal home for young professionals seeking comfort and value. Enjoy an unbeatable location just steps from boutique shops, major retailers, fine dining, grocery stores, parks, direct subway access, Casa Loma, and St. Michael's College. This unit perfectly blends character, convenience, and affordability for city-living at its best. (id:61852)
Queensway Real Estate Brokerage Inc.
99 Sufi Crescent
Toronto, Ontario
Attention Investors amazing opportunity 99 Sufi Crescent. A great investment property located in a very desirable neighbourhood. Located in a well-established community with easy access to major highways, top-rated schools, shopping centers, and public transit. Will continue to be an area which is in high demand with a strong future. Limitless Potential. Located in a high-growth area, this property has the potential for significant value appreciation, making it an ideal long-term investment. (id:61852)
RE/MAX West Realty Inc.
803 Burwell Street
Fort Erie, Ontario
Attractive 2-storey freehold bungalow loft offering a well-planned open-concept design. The main floor features a modern kitchen overlooking a spacious great room and breakfast area, enhanced by 9-foot ceilings, along with a primary bedroom and a 3-piece bathroom for added convenience. The second level includes two additional bedrooms, a 3-piece bathroom, and a dedicated desk area, ideal for a home office or study space. Additional highlights include an asphalt-paved driveway, one garage parking space plus one driveway parking, and a prime location close to everyday amenities, all within a 5-10 minute drive. A perfect combination of comfort, functionality, and thoughtful design. It is very close to the Peace Bridge US Border. (id:61852)
Save Max Bulls Realty
799 Burwell Street
Fort Erie, Ontario
Beautiful 2-storey freehold townhome built by a reputable builder, offering a thoughtfully designed open-concept layout. The main floor features a modern kitchen overlooking a spacious great room and breakfast area, enhanced by elegant 9-foot ceilings and a convenient 2-piecepowder room. The second level includes three well-appointed bedrooms and a 3-piece bathroom, providing comfortable living space for families. Additional highlights include an asphalt-paved driveway, one garage parking space plus one driveway parking, and close proximity to everyday amenities, all within a 5-10 minute drive. A perfect blend of quality craftsmanship, comfort,and location. It is very close to the Peace Bridge US Border. (id:61852)
Save Max Bulls Realty
3496 Burnstown Road
Horton, Ontario
Maintenance-free, single-level living in a newly constructed slab-on-grade garden home, designed for those seeking an easier lifestyle without the responsibilities of traditional home ownership. No stairs, no exterior upkeep, and professionally managed, all just minutes from Renfrew with convenient access to shopping and Highway 17. These homes offer a refined alternative to luxury apartment living, combining the privacy of ground-level living with the convenience of leased housing. Bright, open-concept interiors feature 9-foot ceilings, large windows, and quality finishes throughout. Two thoughtfully designed floor plans are available; photos may show both layouts to illustrate available options. Features include radiant in-floor heating, high-efficiency heat pump heating and air conditioning, a large custom kitchen with quartz countertops, luxury vinyl plank flooring, stainless steel appliances, and in-suite laundry. Each home includes a covered concrete patio, private exterior yard space, and an oversized insulated single-car garage, plus additional parking. Snow removal, lawn care, and water are included. No equipment rentals or hidden fees. The property is currently under construction, with availability beginning July 1. Images of a similar model. Professionally built and managed by Thompson Property Developments. *For Additional Property Details Click The Brochure Icon Below* (id:61852)
Ici Source Real Asset Services Inc.
1435 Falkenburg Road
Muskoka Lakes, Ontario
A rare opportunity to own a well-appointed rural home north of Bracebridge, just 10 minutes west of Hwy 11. This 64-acre property offers ultimate privacy, with mature forest, exposed Canadian Shield, scenic walking trails, ponds, and regular wildlife sightings including deer and moose. Zero light pollution allows for pristine night skies. The main residence, built in 2002, is over ~2,000 sq.ft. and constructed with 2x6 framing. It has been impeccably maintained and recently renovated, featuring a steel roof, screened porch, upper balcony, and an upgraded chef's kitchen & bath. An impressive 1,200 sq.ft. accessory building offers a fully equipped heated shop with in-floor heating, wood stove, and a 2-pc bath. Attached is a new two-level in-law suite with a full kitchen, 3-pc bath, and upper-level bedroom with Juliette balcony. Infrastructure includes a 200-amp service split between house and shop (100A each), a 24kW Generac Whole Home generator for full backup power, and Starlink satellite system. In-floor heating for house & shop. Heat pumps for additional heating & AC, on demand. A unique, turn-key property with space, utility, and character ideal for those seeking quality and acreage in a stunning Muskoka setting. (id:61852)
RE/MAX All-Stars Realty Inc.
Right At Home Realty
