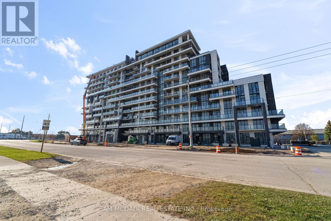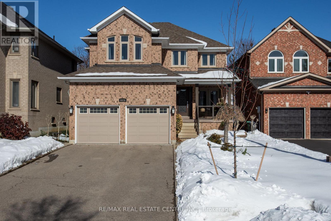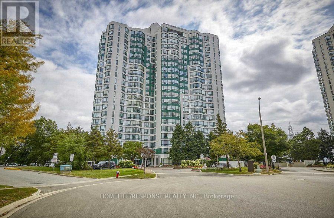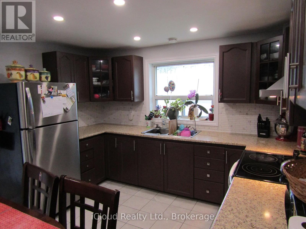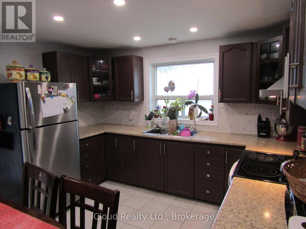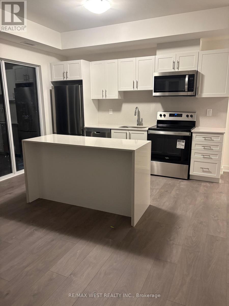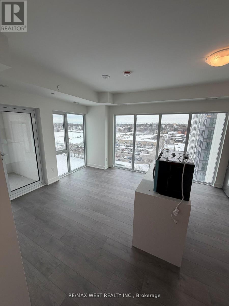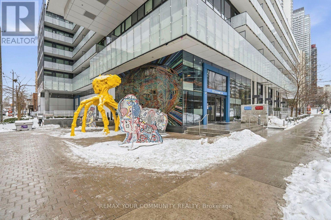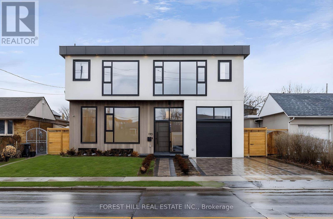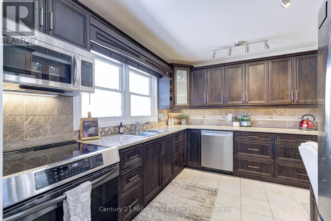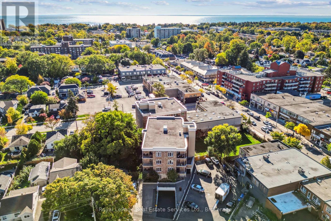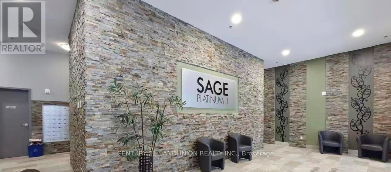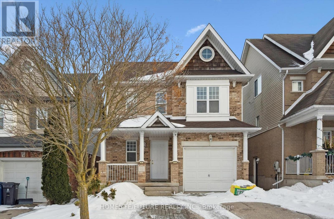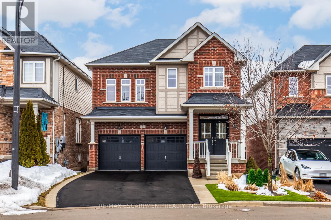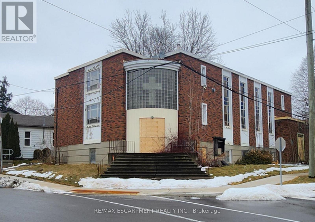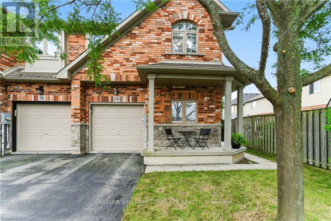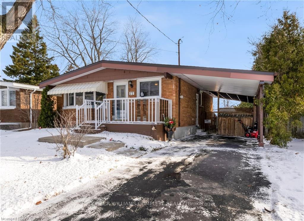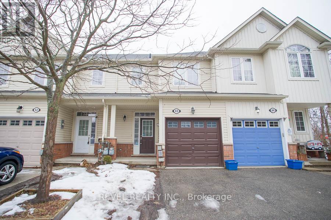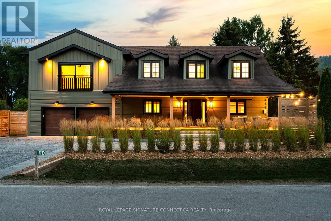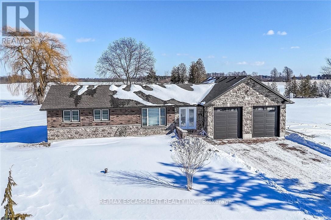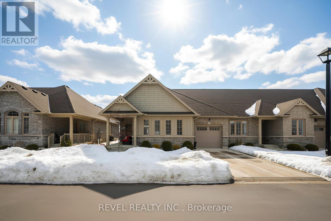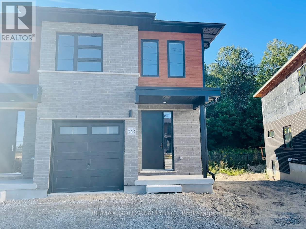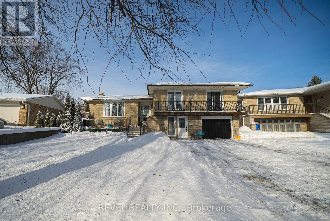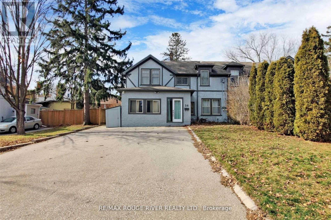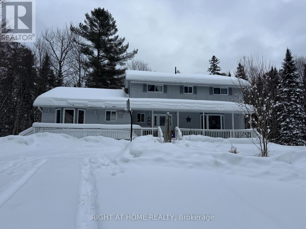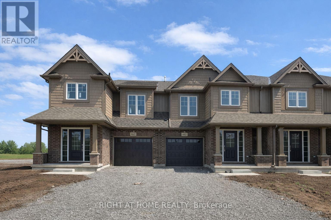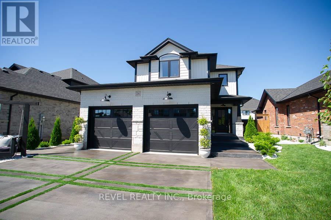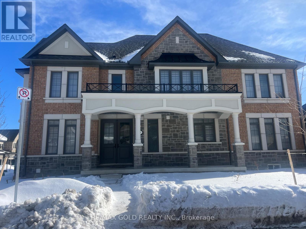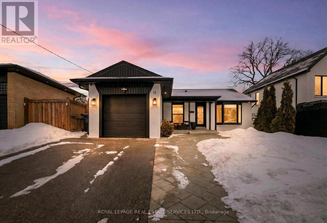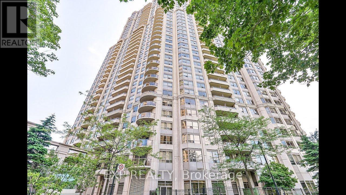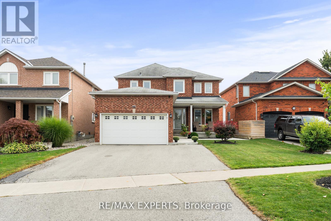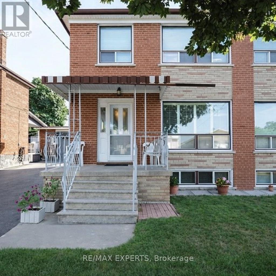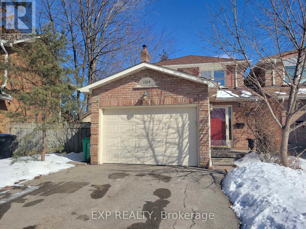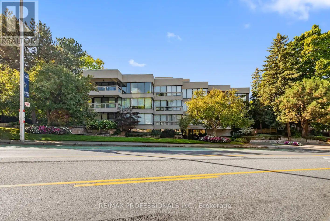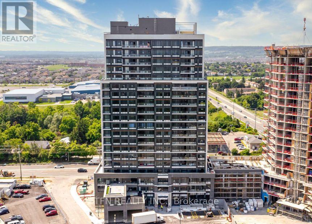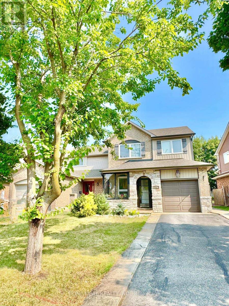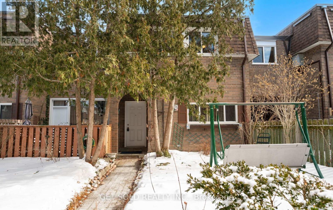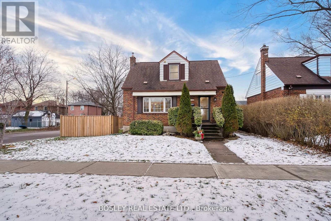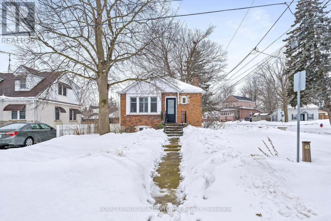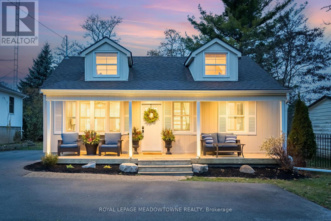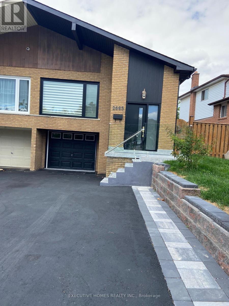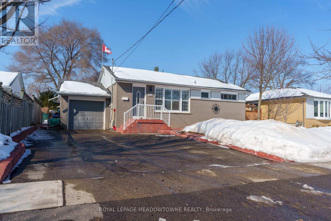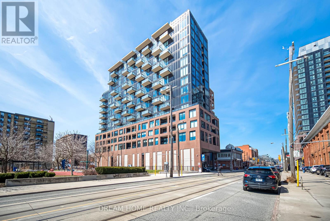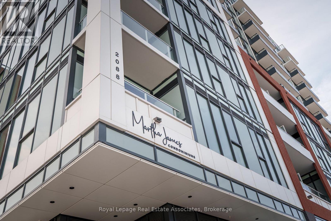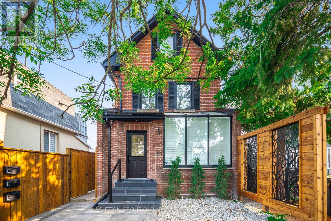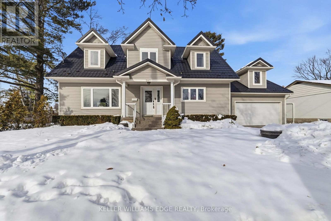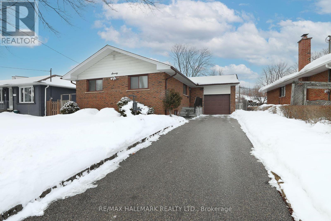505 - 461 Green Road
Hamilton, Ontario
Welcome to Unit 505 at 461 Green Road in Stoney Creek - a brand-new 1+1 bedroom condo located just steps from Lake Ontario and the QEW. This bright and spacious suite offers an open-concept layout with a modern kitchen featuring new Frigidaire stainless steel appliances, a double sink, stylish backsplash, and generous storage. The kitchen flows seamlessly into the living room, where floor-to-ceiling windows fill the space with natural light and open onto a private balcony. The primary bedroom also includes floor-to-ceiling windows and soft carpeting for added comfort, while a sleek 4-piece bathroom provides a convenient shower-and-tub combination. Additional highlights include in-suite laundry with a brand-new GE washer and dryer set, a versatile den perfect for a home office, and one parking space. Residents enjoy exceptional building amenities, including a stunning rooftop deck with BBQs, lounge seating, and breathtaking views of Lake Ontario and the Toronto skyline. Ideally located between the QEW and the waterfront, this condo offers unmatched convenience - minutes from beaches, parks, and nature trails, and close to major amenities such as Hamilton Beach (2 minutes), Confederation GO Station (5 minutes), Mohawk College (5 minutes), Walmart (8 minutes), Eastgate Square (10 minutes), and Niagara Falls (35 minutes). Experience modern lakeside living at its finest - the perfect opportunity to own a brand-new condo in an unbeatable location. (id:61852)
Sam Mcdadi Real Estate Inc.
342008 Concession 14 Road
Georgian Bluffs, Ontario
Welcome to 342008 Concession 14, a modern farmhouse retreat tucked into the quiet beauty of Georgian Bluffs. Set on just under an acre and wrapped in mature trees, this updated bungalow offers the kind of calm you can actually feel, the kind that makes you forget the city even exists. Step inside to bright, open living spaces filled with natural light and thoughtful custom details, from the trim work to the barn doors carried throughout the main floor. The newly completed primary suite (2024) feels like a true getaway, complete with a fresh, spa-inspired ensuite. Two additional bedrooms and a modern 4-piece bath round out the main level, keeping family life easy and uncluttered. Downstairs, the finished lower level extends the home's comfort with a fourth bedroom and a cozy wood-burning fireplace, perfect for movie nights or slow winter weekends. This level also offers a third full bathroom and flexible space for guests, hobbies or a quiet retreat. Recent updates bring peace of mind along with the peaceful setting, including a new roof and timber-frame front porch (both 2020), creating a warm and timeless first impression the moment you arrive. And when you're ready to explore, you're minutes from Shallow Lake and a short drive to Wiarton, Sauble Beach and Owen Sound. A place to slow life down with room to breathe, grow and simply be. Welcome home. (id:61852)
Exp Realty
5525 Middleport Crescent
Mississauga, Ontario
Welcome to this amazing luxury executive home, nestled on an exclusive and quiet crescent.Offered for sale for the first time, this exceptional property has been meticulously maintained and lovingly cared for by its original owners. You will not be disappointed. Located in the highly sought-after Grand Highland community, this home is close to everything -shopping, top-rated schools, recreation, and major highways. It overlooks a future park planned from the former golf course, providing beautiful views, added privacy, and a serene setting.The welcoming front porch sets the tone for what awaits inside. The open-concept design features a stunning two-story family room with a fireplace and an picture window overlookingthe gorgeous backyard. The beautifully renovated eat-in kitchen showcases granite countertops , island and top-of-the-line appliances. A spacious combined living and dining room offers the perfect setting for large family gatherings and entertaining. The second floor features three generous bedrooms with large closets and two full bathrooms, providing comfort and functionality for the whole family. The professionally finished basement adds even more living space, complete with a beautiful recreation room, bathroom, and a private office. Saving the best for last - the backyard oasis. Enjoy a huge deck, lovely flower gardens, and scenic views of the future park on the former golf course grounds. This outdoor space truly makes the home exceptionally desirable.This is a rare opportunity to own a special home in an outstanding location close to everything. (id:61852)
RE/MAX Real Estate Centre Inc.
1702 - 4450 Tucana Court
Mississauga, Ontario
Welcome to this bright and spacious two-bedroom plus large solarium suite in the heart of Mississauga. The solarium can be used as an office. This well-maintained unit offers two parking spaces, one locker, and breathtaking city skyline views. Freshly painted and impeccably clean, it's truly move-in ready. Enjoy an impressive selection of building amenities, including an indoor swimming pool, billiards room, fully equipped exercise room, tennis court, party room, 24/7 security, and ample visitor parking. Ideally located just minutes from Square One Shopping Centre, public transit, schools, major highways, Sheridan College, restaurants, and more-this condo offers the perfect blend of comfort and convenience. (id:61852)
Homelife/response Realty Inc.
170 Troiless Street
Caledon, Ontario
Here's your chance to own a Corner Detached House With Huge Lot 71.9 Ft. X 134 Ft.!! Lot Of Natural Light. Living & Dinning Room. Eat-In Kitchen, Good Sized 3 Bedrooms. Renovated Kitchen, S/S Appliances, Primary Bedroom With Ensuite And W/I Closet. No Carpet In The House. Pot Lights. Full Of Greenery. Bonus Feature is The "CV" Zoning (Village Commercial)! Many Permissible Uses. Lots Of Outdoor Storage, Large Driveway With Ample Parking. (id:61852)
Icloud Realty Ltd.
170 Troiless Street
Caledon, Ontario
Corner Detached House With Lot Of Natural Light. Living & Dinning Room. Eat-In Kitchen, Good Sized 3 Bedrooms. Primary Bedroom With Ensuite And W/I Closet. Renovated Kitchen, S/S Appliances, No Carpet In The House. Large Driveway. Big Lot Full Of Greenery. Pot Lights. Lot Of Storage. Looking For Aaa Tenants. No Smoking. (id:61852)
Icloud Realty Ltd.
1204 - 705 Davis Drive
Newmarket, Ontario
In Building A. Bright and Spacious 1063 S.F. (Including 181 S.F. large open balcony) Corner unit 2+den 2 bath unit w/unobstructed views overlooking park @ Location steps to Southlake General Hospital! 9' Ceilings and laminate flooring throughout. Modern kitchen w/Stainless Steel Appliances, Quartz Countertop & Backsplash. Large primary bdrm w/3 Piece Ensuite & Walk-In Closet. 2nd bedroom overlooking park w/4 Piece bath & large closet. Amenities include: fitness center, yoga area, party room with a wet bar, rooftop terrace with BBQ facilities and lounge areas, a pet wash station, and visitor parking. Steps to Southlake General hospital. Close to shopping, supermarkets, Newmarket Historic Downtown, Upper Canada Mall, Newly opened Costco, Hwy 404 & Go Train. (id:61852)
RE/MAX West Realty Inc.
1404 - 705 Davis Drive
Newmarket, Ontario
In Building A. Large Bright and Spacious 1063 S.F. (Including 181 S.F. large open balcony) Corner unit window coverings 2bed+den 2bath unit w/unobstructed views overlooking @ outstanding Newmarket Location steps to Southlake General Hospital! 9' Ceilings and laminate flooring throughout. Modern kitchen w/Stainless Steel Appliances, Quartz Countertop & Backsplash. Large primary bdrm w/3 Piece Ensuite & Walk-In Closet. 2nd bedroom overlooking park w/4 Piece bath & large closet. Amenities include: fitness center, yoga area, party room with a wet bar, rooftop terrace with BBQ facilities and lounge areas, a pet wash station, and visitor parking. Steps to Southlake General Hospital. Close to shopping, supermarkets, Newmarket Historic Downtown, Upper Canada Mall, newly opened Costco, Hwy 404 & Go Train.EASY SHOWINGS. (id:61852)
RE/MAX West Realty Inc.
4108 - 161 Roehampton Avenue
Toronto, Ontario
Prime Yonge & Eglinton Location! Bright and modern 1-Bedroom suite (499 sq ft) plus a 77 sq ft private balcony, located on a high floor with stunning views. Featuring 9-ft ceilings, floor-to-ceiling windows, quartz countertops, integrated appliances, panelled fridge, and a sleek contemporary kitchen with backsplash. The open-concept layout is smart, functional, and filled with natural light. Enjoy resort-style amenities, including a outdoor pool with ot tub, outdoor pool & patio, cabana, firepit, BBQ area, steam room, sauna, fully equipped fitness centre, sports lounge with golf simulator & billiards, party room, and guest suites. Walk Score 98, unbeatable convenience! Steps to subway, LRT, buses, Yonge & Eglinton Centre, Loblaws, LCBO, parks, shops, gyms, groceries, and top restaurants. making this an ideal place to live and commute. (id:61852)
RE/MAX Your Community Realty
170 Ranee Avenue
Toronto, Ontario
GORGEOUS new modern home in Lawrence Manor! This home has everything: over 5,000 SF, 5 large bedrooms each with own ensuite, elegant kitchen with Dacor and Bosch appliances and large Butler's Pantry, 10 ft ceilings, large 55x132 lot with big backyard, wide plank flooring, E-L-E-V-A-T-O-R, floor to ceiling windows, spa quality 6 piece primary ensuite with steam shower, in-floor heating in all ensuites and foyer, large laundry room with oversized washer and dryer and sink, built-in closets throughout, rec room with wet bar, nanny/in-law suite in basement. Expansive office on ground floor with ensuite can be also be used as a main floor bedroom. The perfect luxury home for your family that is equipped for for multi-generational living! *Some photos have been virtually staged/enhanced. (id:61852)
Forest Hill Real Estate Inc.
4 - 2258 Upper Middle Road
Burlington, Ontario
Welcome to Forest Heights - a rarely offered townhome with a private double-car garage, quietly tucked into a serene enclave of architecturally distinctive homes in Burlington's sought-after Brant Hills neighbourhood. Ideal for first-time buyers or empty nesters, this home delivers the perfect balance of low-maintenance living and everyday comfort. Step inside to a sun-filled kitchen featuring gleaming counters, a stainless-steel induction stove (2023) and new stainless-steel dishwasher (2025) - a welcoming space for both daily living and entertaining. The adjacent living room invites cozy evenings by the fireplace, complemented by a stylish custom mantel installed in 2024. The dining room offers a seamless walk-out to a newer composite deck complete with gazebo, lighting, and gas BBQ hookup - perfect for relaxed summer dinners and weekend gatherings. Surrounded by garden space, the fully fenced backyard is ideal for gardeners and outdoor enthusiasts alike and provides direct access to your private double garage. Upstairs, you'll find three generously sized bedrooms and two full bathrooms, including a spacious primary retreat with a recently updated ensuite featuring a new vanity and quartz countertops. The lower level adds even more versatility with a large recreation room, and a thoughtfully designed laundry area and a built-in folding table, plus a sizeable finished storage room. Enjoy resort-style living with access to the indoor pool, or host celebrations in the recently updated party room (2023). This is a home that truly offers comfort, convenience, and community - an exceptional opportunity in one of Burlington's most established neighbourhoods. Condo fees include: windows, doors and roof are included in exterior maintenance, water, cable ,common elements, building insurance, parking, snow removal, lawn maintenance. (id:61852)
Century 21 Miller Real Estate Ltd.
202 - 70 Stewart Street
Oakville, Ontario
Live the vibrant Kerr Village lifestyle in this stylish boutique condo just moments from downtown Oakville! With 900+ sq. ft. of open living space, 9-ft ceilings, and refined finishes, this 2-bedroom, 2-bath residence blends comfort and elegance. The designer kitchen features quartz countertops, stainless steel appliances, and a breakfast bar perfect for entertaining. Relax in your spa-inspired ensuite or unwind on your covered balcony with a gas BBQ hookup. Complete with parking, locker, and in-suite laundry, in a pet-friendly building close to GO Transit, shops, cafés, and lakefront trails. (id:61852)
Royal LePage Real Estate Services Ltd.
225 - 308 Lester Street
Waterloo, Ontario
Perfect starter condo in the heart of Waterloo's University District! Unit 225 is 468sqft and offers a bright 1 bedroom, 1 bathroom layout. A modern kitchen, stainless steel appliances, in suite laundry, carpet free flooring and a private balcony. Walking distance to University of Waterloo, Laurier, Conestoga College and the new LRT, Low-maintenance,Maintenance fees currently include high-speed internet. (id:61852)
Century 21 Landunion Realty Inc.
22 Darnell Rd
Guelph, Ontario
Homes With Legal Basement Apartments In South Guelph Are Always In Demand And 22 Darnell Road Delivers Both Lifestyle And Long-Term Flexibility. This Well-Maintained Home Offers 3 Bedrooms, 4 Bathrooms, Plus A Fully Permitted Legal Basement Apartment With A Separate Entrance, Perfect For Extended Family, Guests, Or Rental Income. The Main Floor Features A Bright And Functional Layout With Freshly Painted Spaces And A Comfortable Flow For Everyday Living And Entertaining. The Kitchen Is Finished With Quartz Countertops, Stainless Steel Appliances And The Home Features Updated Bathrooms Throughout. Upstairs You'll Find Newly Installed Vinyl Flooring And No Carpet Anywhere In The Home, Creating A Clean And Modern Feel. The Spacious Primary Bedroom Includes A Walk-In Closet And Ensuite, While The Second Bedroom Also Features Its Own Walk-In Closet, Something Rarely Found In Homes At This Size. An Added Office Space Provides Flexibility For Those Working From Home. The Legal Basement Apartment Offers Excellent Versatility With Its Own Private Entrance, While A Shared Laundry Area With Additional Storage Keeps Things Practical And Convenient. Step Outside To A Fully Fenced Backyard Featuring A Deck And Plenty Of Space For Gardening, Relaxing, Or Entertaining. Location Is A Major Highlight. Rickson Ridge Public School Is Just Steps Away And The Home Is Close To Shopping, Groceries, Restaurants, Banks, Gym, And Everyday Amenities At Hartland Plaza. Public Transit Is Nearby And You're Just Minutes From Major Routes, Making Commuting Simple Around The City And To University Of Guelph.Whether You're A Growing Family, An Investor, Or Someone Looking For A Mortgage-Helping Income, This Home Offers The Flexibility Buyers Are Searching For Today. A Rare Opportunity To Own A Multipurpose Home In One Of Guelph's Most Sought-After Neighbourhoods. (id:61852)
Homelife/future Realty Inc.
8 Bousfield Court
Hamilton, Ontario
Stunning updated family home at the end of a quiet cul-de-sac in desirable Waterdown! This fully finished 3-bedroom, 2.5-bath detached home offers over 2,700 sq ft of living space and features extensive 2025 upgrades, including new flooring throughout the main and second floor, fresh paint throughout, modern pot lights on the main floor, updated bedroom and bathroom lighting, new quartz countertops, new stairs and railings, and a redesigned front entrance feature wall. The home offers two fireplaces, one gas and one wood-burning, adding warmth and character to multiple living spaces. Enjoy outdoor living with a newly installed hot tub (2025) and low-maintenance artificial grass (2025), plus a peaceful pond located at the end of the cul-de-sac. The 2-car garage features an epoxy floor, was freshly painted in 2024, and includes a mud area for added functionality. A perfect family home located close to parks, schools, shopping, highway access and more! (id:61852)
RE/MAX Escarpment Realty Inc.
4 William Street
Brant, Ontario
RemarksPublic Remarks: Rare opportunity to acquire a prime parcel of land in a highly desirable location just steps to the Grand River, The Paris Wincey Mills Market, and the shops, dining and amenities of downtown Paris. This property is being offered AS IS WHERE IS and is valued for land only. The existing structure is considered to have no contributory value. An excellent redevelopment opportunity in a walkable, historic setting close to river walks, green space and the vibrant downtown core. Buyer to do due diligence on proposed future use that may not fall under current zoning. (id:61852)
RE/MAX Escarpment Realty Inc.
100 Fall Fair Way
Hamilton, Ontario
Welcome to this spacious 3 bedroom, 2.5 bathroom end-unit townhouse located in the heart of Binbrook, built in 2011 by John Bruce Robinson Construction, a builder known for quality and craftsmanship. Lovingly cared for by the original owner and in pristine condition, this home is move-in ready and truly stands out. This end unit has an oversized lot, perfect for outdoor entertaining, kids, or pets. The open-concept main level is stylish and inviting, featuring, 9ft ceilings, a beautiful kitchen with granite countertops, ceiling-height cabinets, and a breakfast bar. The large kitchen is open to a separate dining room. The French doors from the living room lead to the backyard, seamlessly blending indoor and outdoor living. Stylish hardwood flooring in the living room, hardwood stairs and California shutters on most windows and doors add to the homes elegance and functionality. Upstairs, you'll find three generously sized bedrooms, including a primary suite with walk-in closet and ensuite bath. A full basement provides plenty of potential for additional living space or storage. With its end-unit privacy, oversized yard, pristine condition, quality upgrades, and long-term original ownership, this home is a rare find in a family-friendly neighbourhood close to parks, schools, and all of Binbrook's amenities. (id:61852)
Keller Williams Complete Realty
77 Lawfield Drive
Hamilton, Ontario
Pride of ownership! Welcome to 77 Lawfield Drive, a well-maintained bungalow ideally located in a sought-after family neighbourhood, just steps from Lawfield Elementary School, Lawfield Arena, and offering quick access to the Lincoln Alexander Parkway, Limeridge Mall, grocery stores, and everyday amenities. Inside, you'll find a bright and functional layout featuring an updated kitchen (2021) complete with stainless steel GE appliances (2021). The main level offers three bedrooms, with one currently used as a dining room (Sellers willing to convert back). Recent updates also include new basement flooring and carpeting on the stairs, adding comfort and appeal. The finished basement expands the living space with a recreation room, a 3-piece bathroom, two additional rooms/bedrooms and a large unfinished area with laundry area, utilities, workshop area and ample storage. A convenient side entrance leads directly to the carport with covered parking and a covered patio area, perfect for outdoor enjoyment. The fully fenced backyard is beautifully landscaped with gardens and includes a large shed for all your gardening and storage needs. A fantastic opportunity to own a spacious home in a prime, family-friendly location. (id:61852)
Keller Williams Complete Realty
43 - 21 Diana Avenue
Brantford, Ontario
Attention first-time home buyers and investors! Welcome home to the popular West Brant community, where this freehold townhouse is located in a quiet complex close to amenities. It offers 3 bedrooms, 2.5 bathrooms, a single attached garage, and no backyard neighbours! Step inside to a welcoming foyer with a convenient coat closet and main floor 2-piece powder room. The bright living room features hardwood flooring and offers a comfortable space to relax or entertain. The kitchen is finished with quartz countertops, stainless steel appliances, tile flooring, and a functional layout that flows seamlessly into the dining area. Patio doors off the dining room lead to the back porch, creating an easy indoor-outdoor connection and backing onto no rear neighbours for added privacy. Upstairs, the spacious primary bedroom offers vinyl flooring, a walk-in closet, and its own ensuite bathroom complete with a newer vanity featuring quartz countertops and a walk-in shower. Two additional bedrooms provide great space for children, guests, or a home office. The second full bathroom is a 4-piece, perfect for family or visitors. Located close to schools, parks, trails, and everyday amenities, this property offers low-maintenance living in one of Brantford's most sought-after neighbourhoods. This home is perfect for your first home, or a great addition to your real estate portfolio as an investor! (id:61852)
Revel Realty Inc.
118 Settlers Way
Blue Mountains, Ontario
Luxury chalet just steps to Blue Mountains north lifts, Toronto Ski Club, Monterra Golf and Blue Mountain Village. This rustic-modern Scandinavian retreat has been completely renovated from top to bottom with stunning finishes and is offered fully furnished and equipped move-in ready from day one. Ideally located for private ski club members, the chalet is steps to TSC, 3-minute drive to Craigleith, 5 minutes to Alpine, 10 minutes to Osler, and 7 minutes to Georgian Peaks. Natural light fills the open-concept living spaces, with gorgeous views of the Blue Mountain ski hills, where soaring ceilings and curated details create an inviting atmosphere for both entertaining and relaxing. The chefs kitchen showcases a premium Viking refrigerator & freezer and top of the line KitchenAid appliances including wine fridge, while a custom ski room with heated floors, boot and glove warmers, and an infrared sauna ensures year-round comfort. Outdoors, enjoy a true resort lifestyle with a putting and chipping green and outdoor golf simulator, an all-season kitchen with BBQ and wood-fired pizza oven, and a 9-person Bullfrog Hydrotherapy hot tub overlooking Blue Mountain. Mature trees and professional landscaping create the perfect backdrop for summer barbecues, après-ski evenings, and everything in between. With four bedrooms plus a loft including custom bunkbeds there is plenty of space for family and guests, all beautifully furnished and move-in ready down to décor, artwork, and beach cruisers for Georgian Bay adventures just minutes away.118 Settlers Way is more than a home - it's a private resort, a mountain retreat, and a rare turnkey opportunity in the heart of Blue Mountain. (id:61852)
Royal LePage Signature Connect.ca Realty
778 Blueline Road
Norfolk, Ontario
"Better than New" beautifully renovated bungalow, owned by prof. brick/stone mason, where skillful handiwork & workmanship is evidenced by stunning stone/brick facade covering the original dwelling & large 2020 addition incs 28'x36' attached garage offering scissor truss hoist worthy ceiling & 2 insulated 10'x10' RU garage doors w/hi-end side openers. This sprawling "Estate" style home is positioned handsomely on 1.95ac manicured rural lot offering desired location less than 5-10 min commute to Port Dover, Port Ryerse, Simcoe in-route to popular destination villages & towns dotting Lake Erie Golden South Coast. Impressive paver stone double driveway, passing thru stone entry pillars, extends to stylish stone walkway leading to front door accessing grand foyer introducing over 1,500sf of chicly appointed interior highlighted w/stunning open concept living room, gorgeous new custom kitchen sporting brilliant white cabinetry, granite countertops, designer island, SS appliances & dining area enjoying patio door WO to 16'x12' entertainment deck incs rear garage entry. The opulent edifice has been completely gutted back to studs in 2020 - then insulated, drywalled & complimented w/luxury vinyl flooring, pot lighted ceilings & completed w/freshly painted neutral décor. Main level design continues past modern 4pc bath enhanced w/quartz vanity, tiled tub & shower surround - on to N-wing primary bedroom, sizeable guest bedroom & spacious laundry room (formerly bedroom). Large multi-purpose room, ftrs drywalled perimeter walls, highlights 1,500sf open & airy lower level incs versatile finished room (under addition), 2 utility rooms & huge storage room. Extras - 200 amp hydro, n/gas furnace with Hepa fresh air system, AC, roof-2020, 173ft drilled well-2023, peroxide UV purification, 45ft van storage trailer & septic system. Approved drawings & permits for 1480sf residential addition available. Blending Executive Living with Simplistic Country Comfort! (id:61852)
RE/MAX Escarpment Realty Inc.
261 Schooner Drive
Norfolk, Ontario
Welcome to 261 Schooner Drive in beautiful Port Dover - a stunning end-unit freehold (POTL) townhome offering stylish, low-maintenance bungalow living. This 2-bedroom, 2-bathroom home features a bright, thoughtfully designed layout just minutes from the lake, beach, golf and the charming shops and restaurants in their downtown core.The main floor offers a desirable open-concept design, enhanced by vaulted ceilings (LR/ DR), engineered hardwood flooring and California shutters throughout the principal rooms and bedrooms. The inviting front entrance leads into an upgraded white shaker kitchen complete with quartz countertops, subway tile backsplash, under-cabinet lighting, stainless steel appliances including a 5-burner gas stove, and a spacious centre island with pendant lighting. The kitchen flows seamlessly into the dining area and great room, creating an ideal space for both everyday living and entertaining. Patio doors extend the living space to a private 16' x 12' concrete patio with no current rear development behind.The spacious primary bedroom offers vaulted ceilings, a walk-in closet and a beautifully appointed ensuite with soaker tub and frameless glass shower. A second bright bedroom and full guest bathroom provide comfortable space for visitors or a home office. Main floor laundry and inside access to the single-car garage add everyday convenience.Ideally located near The Links at Dover Coast Golf Club, David's Restaurant & Spa and the Port Dover waterfront, this meticulously maintained bungalow is perfect for downsizers, retirees or anyone seeking turnkey living in a sought-after lakeside community.Enjoy life by the lake! It's a serious upgrade in lifestyle. (id:61852)
Revel Realty Inc.
942 Robert Ferrie Drive
Kitchener, Ontario
Immaculate, Beautiful End Unit Townhouse, Like A Semi, clean, 3 Brs & 2.5 Washrooms With A Loft!! Doon South Area. Hardwood Floors On Main Floor & Hardwood Stair Case, Broadloom On 2nd Level, Large Kitchen W/Breakfast Bar & Quartz Counter Top, Stainless Steel Appliances,9 Ft Ceiling, 2nd Floor Laundry, (pics taken when the property was vacant). Landlord Looking For Aaa Tenants.5 Minute Away From 401,Shoping Center... (id:61852)
RE/MAX Gold Realty Inc.
44 Shalfleet Boulevard
Brantford, Ontario
Welcome home to 44 Shalfleet Boulevard in Brantford. This beautifully updated side-split offers 4 bdrms, 2 bths, & a newly renovated granny suite, making it an ideal fit for families & multi-generational living. Nestled on a quiet street in the desirable, family-friendly neighbourhood of Grand Woodlands, this home is close to great schools, shopping, & parks. Step inside to a welcoming foyer that leads into a spacious family living room filled w natural light. Just off this space, patio doors open to the four-season sunroom, complete with its own kitchenette & overlooking the large backyard - a perfect spot to relax or entertain year-round. From here, head up the stairs to the kitchen, truly the heart of the home. Featuring granite countertops, updated cabinetry, & ample storage, the kitchen also offers patio doors that lead to the upper deck, creating a seamless flow between indoor meals & outdoor gatherings. On this level, you'll find three well-sized bedrooms along with an updated 4-piece bathroom featuring his-&-hers floating countertops, updated fixtures, & convenient laundry. A standout feature of this property is the newly renovated granny suite (2025), offering excellent flexibility for multigenerational living, teens, or long-term guests. Complete with a large bedroom, kitchen, laundry, & a separate entrance, this space offers privacy while remaining connected to the rest of the home. Outside, the fully fenced backyard feels like a private retreat with a country-like atmosphere. Enjoy summer days around the above-ground pool with multiple decks, unwind in the hot tub, gather around the firepit, or host family barbecues on the patio. With a dedicated dog run & a shed with a loft, there's plenty of space for kids, pets, storage, & outdoor living. With additional living space, generous parking, & a location families love, 44 Shalfleet Boulevard is move-in ready & waiting for its next family. Be sure to check out the feature sheet for the full list of upgrades. (id:61852)
Revel Realty Inc.
36 John Street
Cambridge, Ontario
Welcome to this versatile home in the heart of Cambridge, perfect for investors or first-time buyers! Featuring 3 bedrooms, 2 full bathrooms, and beautiful hardwood flooring throughout, this property offers a spacious layout with high ceilings, large windows, and a seamless flow from the kitchen with ample cabinetry to the dining area ideal for hosting family and friends. With a generous backyard, a 5-car driveway, this home offers incredible potential for customization and value growth, making it a fantastic opportunity in one of Cambridge's most desirable locations, close to schools, parks, shopping, and major highways. Home is being sold in "as-is" condition. Photos are from previous listing. (id:61852)
RE/MAX Rouge River Realty Ltd.
67 Bridgedale Crescent
Huntsville, Ontario
Welcome to 67 Bridgedale - a spacious year-round Muskoka home nestled on a beautiful one-acre lot in Port Sydney. With over 5 bedrooms plus additional lower-level space and 5 bathrooms, this expansive residence offers exceptional square footage for large families, multi-generational living, or those seeking a property with income potential.Designed for comfortable year-round living, the home is serviced by municipal hydro and natural gas, a water well, and a septic system installed in 2023. A 200-amp electrical panel supports modern needs, while the finished basement provides additional flexible living space perfect for recreation, guests, or extended family.Set on a private, forested acre, the backyard offers stunning natural scenery and excellent spacing between neighbours - the ideal blend of community and privacy. The oversized driveway easily accommodates multiple vehicles, trailers, watercraft, snowmobiles, or car collections.Located just a 3-minute drive to Port Sydney Beach, summer days can be spent lakeside, while winter brings skating on the outdoor lakeside rink or ice fishing adventures. Perfectly positioned between Bracebridge and Huntsville and only 2 to 2.5 hours from Toronto, this property offers the ultimate Muskoka lifestyle without sacrificing year-round accessibility.With its generous layout, beautiful setting, and unbeatable location, 67 Bridgedale is ready to become the backdrop for unforgettable family gatherings and lasting memories. (id:61852)
Right At Home Realty
661 Julia Drive
Welland, Ontario
Welcome to this beautifully maintained 3 bed, 3 bath townhouse located in a sought-after community. Featuring a bright open-concept layout, this home offers an eat-in kitchen with stainless steel appliances, along with washer and dryer for added convenience. Walkout to a spacious backyard, perfect for relaxing or entertaining. The second-floor loft provides a versatile space ideal for a sitting area or home office. Ideally situated close to Sobeys, Shoppers Drug Mart, Tim Hortons, parks, schools, and easy highway access, this home delivers comfort and convenience in a prime location. (id:61852)
Right At Home Realty
26 Gibbons Street
Norfolk, Ontario
Stunning home in the heart of Waterford - one of Norfolk County's most sought-after communities.This beautifully designed, nearly 2,000 sq ft home offers 3 bedrooms, 2.5 bathrooms, a double garage, and a modern backyard oasis with covered porch. Thoughtfully curated materials and upgrades throughout give this home the feel of a custom build, with style and continuity in every detail. Striking curb appeal is enhanced by professional landscaping, concrete walkways, and steps that wrap elegantly around the home. Inside, a grand foyer welcomes you with wide-plank LVP flooring, wainscoting, and a dramatic hardwood staircase with sconce lighting.The mudroom/laundry space is both functional and stylish, with ample built-in cabinetry, quartz counters, and bench seating - leading to a designer powder room with floating vanity, vessel sinks and honeycomb tile that can be found in all bathrooms. The open-concept main living area is perfect for both everyday life and entertaining. The kitchen features modern white cabinetry, quartz countertops, a massive 9.5 x 4.5 island, open shelving, and two pantries.The adjoining dining and living areas flow seamlessly, highlighted by a sleek concrete fireplace. Patio doors open to a composite covered porch with glass railing, overlooking a beautifully designed backyard with seating area, gazebo, and elegant lighting. Upstairs, the primary suite includes a barn-door walk-in closet and spa-inspired ensuite with soaker tub, glass shower, and quartz vanity. Two additional spacious bedrooms, a designer full bathroom, and a cozy office area with barn doors complete the upper level. This home is a rare blend of luxury, function, and style ready to welcome its next family. (id:61852)
Revel Realty Inc.
59 Grassbank Road
Brampton, Ontario
Welcome to this stunning 2,500 sq. ft. detached home in prestigious Mayfield Village, part of the sought-after Brightside Community. Just one year old and move-in ready, separate basement Ent. Enjoy a bright open-concept layout with hardwood floors and 9-ft ceilings on the main level. Upstairs offers four spacious bedrooms, three full baths, and a luxurious primary suite with a stylish ensuite and two walk-in closets. Conveniently located minutes from Highway 410-perfect for families and professionals alike. (id:61852)
RE/MAX Gold Realty Inc.
11 Benbow Road
Toronto, Ontario
Designed to impress & built for everyday living, this beautifully finished home offers style, function, & unforgettable outdoor living.Every inch of this home has been thoughtfully curated. Step inside to a welcoming living room anchored by a stunning stone fireplace - the perfect space to relax or entertain. The main floor showcases an open-concept layout that blends comfort & sophistication with ease.The kitchen is truly the heart of the home, featuring top-of-the-line finishes, waterfall countertops, and high-end appliances - ideal for both everyday living and hosting. Elegant millwork and crown moulding add warmth and character throughout.Upstairs, you'll find 3 well-appointed bedrooms, including a serene primary retreat with a w-in closet, oversized window overlooking backyard, and a private 3-piece ensuite. Two additional bedrooms share a convenient Jack-and-Jill bathroom.The fully finished basement extends the living space w a large rec room, play area, and dedicated home office space. Complete with a shiplap fireplace & wet bar, it's designed for both comfort & versatility. A fourth bedroom with a stylish 3-piece ensuite offers flexibility as a guest suite, gym, or additional office. A spacious laundry room adds everyday convenience.And then there's the backyard - the true showstopper.This private oasis is designed for effortless entertaining, featuring lush low-maintenance turf, a large deck with a built-in outdoor kitchen, and a stunning gazebo equipped with a misting system to keep you cool on hot summer days.Whether you're hosting family barbecues or enjoying quiet summer evenings outdoors, this space is the ultimate retreat.Ideally located near top-rated schools, shopping, transit options including TTC, UP Express, GO Train, major highways, and the airport - everything you need is right at your doorstep.Impeccably designed and completely move-in ready, this home leaves nothing to do but settle in and enjoy the seasons ahead (id:61852)
Royal LePage Real Estate Services Ltd.
2120 - 25 Kingsbridge Garden Circle
Mississauga, Ontario
Discover exceptional condo living in the prestigious Skymark West building at 25 Kingsbridge Garden Circle - an approximately 1,118 sq ft, north-west facing 2 + den, 2-bath suite with stylish laminate flooring, California blinds and great natural light. Living in #2120 gives you access to amazing amenities such as an indoor pool, sauna, library, patio area, rec room, squash court, tennis court & virtual golf & putting green, billiards room, bowling alley, party room, fitness & meeting room. Ideally located in Mississauga's Hurontario neighbourhood with easy access to Square One Shopping Centre, transit, highways and a vibrant selection of shops, restaurants and amenities right at your doorstep, this residence balances comfort with convenience. (id:61852)
Exp Realty
234 Allan Drive
Caledon, Ontario
Bright & spacious detached 2-storey in sought-after South Hill, Bolton. Features renovated kitchen with stainless steel appliances, plus separate entrance to finished basement with kitchen & 3-pc bath - ideal for extended family or potential rental. Backs onto school field &park with no rear neighbors. Formal living & dining rooms, large main floor laundry, walk-up togarage, 200 amp service. One oversized double bedroom, newer roof, new windows on main. Great family-friendly location close to schools, parks & amenities. (id:61852)
RE/MAX Experts
29 Peterdale Road
Toronto, Ontario
Welcome home to this lovely Semi-Detached house in Glenfield-Jane Heights at Jane & Sheppard in a family friendly neighbourhood. This home has been well maintained & cared for and features an open concept layout, large windows allowing for tons of natural light to pour in as it fronts on the East side of the street, 3 bedrooms, one full bathroom, a garage and additional driveway parking. Located close to several schools and parks in the area, close to Hwy 400 and Hwy 401, and only 20 Min to Downtown Toronto. Welcome home to this lovely Semi-Detached house in Glenfield-Jane Heights at Jane & Sheppard in a family friendly neighbourhood. This home has been well maintained & cared for and features an open concept layout, large windows allowing for tons of natural light to pour in as it frontson the East side of the street, 3 bedrooms, one full bathroom, a garage and additional driveway parking. Located close to several schools and parks in the area, close to Hwy 400 and Hwy 401,and only 20 Min to Downtown Toronto. (id:61852)
RE/MAX Experts
1104 Sawgrass Crescent
Mississauga, Ontario
Welcome to 1104 Sawgrass Crescent, Mississauga. This beautifully updated 3+1 bedroom, 3-bathroom home has been renovated top to bottom and offers over 1,800 sq ft of finished living space in one of Mississauga's most highly sought-after communities. Situated on a quiet, family-friendly crescent, this exceptional property sits on a rare pie-shaped lot backing directly onto Deer Run Park, delivering complete backyard privacy with no rear neighbours - just serene green space behind you. Inside, no detail has been overlooked. The home features modern finishes throughout, creating a stylish yet comfortable atmosphere. The kitchen is equipped with stainless steel appliances (fridge, stove, brand new) and contemporary finishes perfect for everyday living and entertaining. All three bathrooms have been completely renovated with elegant tilework, sleek vanities, and spa-inspired touches.The spacious and functional layout includes three generous bedrooms upstairs plus an additional bedroom in the finished lower level - ideal for guests, extended family, or a private home office. Highlights: Renovated top to bottom 3+1 bedrooms, 3 fully renovated bathrooms. Over 1,800 sq ft of finished space, Brand-new stainless steel appliances (Fridge, Stove, Washer, Dryer), Rare pie-shaped lot backs directly onto Deer Run Park with total privacy, Quiet crescent in a prime location. Prime Conveniences: 5 minutes to University of Toronto Mississauga Campus, 2 minutes to GO Train, 5 minutes to Riverwood Conservancy, 8 minutes to Square One Shopping Centre, 10 minutes to Credit Valley Hospital. This turnkey home truly has everything you need at your fingertips - privacy, upgrades, and an unbeatable location. Just move in and enjoy. (id:61852)
Exp Realty
404 - 2545 Bloor Street W
Toronto, Ontario
Rare Opportunity in Coveted Boutique Condo Building "The Waterfall": Large, Penthouse Level 1600+ Square Foot 2 Bed/2 Bath Unit With Covered Terrace And Wood Burning Fireplace For Sale For the First Time in 30 Years! This Massive Unit is Ready For A Modern Renovation and to be Enjoyed for Another 30 Years! Own in One Of Bloor Wests Most Prestigious and Recognizable Condos - Frank Lloyd Wright Design Inspired Building Overlooking The Humber River. Very Private Unit Facing Quiet Residential Streets, Meticulously Maintained Grounds and Common Areas, Extremely Helpful Property Management, And Only 31 Units in This Exclusive Building. Location, Location, Location & An Excellent Walk Score: Steps to Subway, Bloor West Village, Etienne Brule Park (And Many More Parks, Walking & Cycling Trails), Schools, Shops and Restaurants of BWV, Close to Highway, Downtown, Airport. Sale of Unit Includes1 Parking Spot and 1 Locker. (id:61852)
RE/MAX Professionals Inc.
1306 - 8010 Derry Road
Milton, Ontario
Welcome To Modern Living In The Highly-Desired Connect Condos In Milton. This Open-Concept Suite Offers 1 Bedroom Plus Den And 2 Bathrooms. The Interior Boasts A 9-Foot Smooth Ceiling And Modern Finishes, Including Quartz Countertops, Backsplash, Stainless Steel Appliances, And Upgraded Laminate Flooring Throughout. The Den Is The Perfect Space For A Single Bed, Nursery Or Home Office. This Suite Includes 1 Locker & 1 Underground Parking. The Luxury Amenities Include Concierge Services, Outdoor Pool, Outdoor Terrace, Gym, Pet Spa, Bike Storage And Much More. This Condo Complex Is Centrally Located Minutes To The Milton District Hospital, Go Station, And Major Retailers. (id:61852)
Tfn Realty Inc.
206 Harvest Drive
Milton, Ontario
Magnificent 3+1-Bedroom, 3.5-Bathroom Family Residence Nestled In The Heart Of The SoughtAfter Bronte Meadows situated on a quiet neighborhood within walking distance to parks, schools, restaurants & Milton hospital. Demonstrating True Pride Of Ownership, This Meticulously Maintained 4 Level Backsplit Detached Gem Features A Plethora Of Upgrades, Including Stunning Hardwood Floors Throughout The Main Level, Complemented By Hardwood Stairs With Rod Iron Pickets. The Separate portion of living area Offers Easy Access To The Kitchen and Dinette with splashy quartz counter tops, stainless steel appliances While The Spacious Family Room Boasts A Cozy feeling And Leads To A Picturesque Overlooking Backyard. A Breathtaking Backyard With A Tranquil Zen Garden Walk beside the house.Off your kitchen Four steps down you have a great sized living room that is perfect for hosting family/friends. Here you'll have easy access to your fully-fenced backyard with concrete patio and walkway. The open Family room allows for entertaining while cooking. The lower family room is a bright space that includes fireplace. The finished basement makes for an amazing playroom for kids or a third family room! There are 3 bedrooms on the top level along with two full renovated washrooms Perfect home for all age group .This home will NOT disappoint! Book your showing today! (id:61852)
Done Deal Realty Inc.
827 - 20 Tandridge Crescent
Toronto, Ontario
An excellent opportunity to reimagine and update this spacious four-bedroom townhouse in a well-established community. Offering a practical layout, the home features bright principal rooms, a main floor 2-piece powder room, and a full 4-piece bathroom on the second level. The kitchen and bathrooms present the perfect canvas for renovation and customization. With generous room sizes throughout, this property is ideal for buyers looking to add value and create a home tailored to their style. Conveniently located close to schools, parks and transit. (id:61852)
Get Sold Realty Inc.
29 Patika Avenue
Toronto, Ontario
Complete & move-in ready. Outstanding Opportunity For First Time Buyers Or Those Looking To Downsize. If You Are Looking For A Complete Renovation Done With Style Then Look No Further. Custom Designed; Well-Planned Chef's Kitchen With Quartz Counters, Luxurious KitchenAid Appliances, Deep Cabinetry/Drawers And A Pantry. You'll Never Run Out Of Space For All Your Cooking Needs Perfect For Families & Gourmets. Fully Open Main Floor Space With Abundant Natural Light. 2 Beds + 1in The Beautifully Finished Lower Level. Two Renovated Bathrooms With Clean Modern Touches. All Of This Is Ready For A New Buyer To Fall In Love With And Enjoy. Truly Move-In Ready - No Work Required. Sitting On A Sensational, Private, Fenced Corner Lot With A Double Paved Driveway + A Double Detached & double depth Garage. A Dream For Anyone Who Wants Extra Space, Ideal For Home Projects And Creative Pursuits. Positioned On A Desirable South-Facing Lot, This Naturally Bright Property Offers Extended Natural Light, Further Enhanced By A Beautiful Skylight. Discover The Weston Community, Rated #1 For First Time Buyers As Per Toronto Life Magazine "Where To Buy Issue". Steps To Transit TTC, Lawrence Bus To University Line, UP Express & Go Service. All 400 Series Hwys Just Minutes Away. Terrific Vibrant Community With Beloved Annual Events Including A Santa Claus Parade, Farmers Market, Art Scape & Neighbourhood Picnic At Elm Park & Loads More. Check Out The 3D Tour!! (id:61852)
Bosley Real Estate Ltd.
2 Ostrander Boulevard
Halton Hills, Ontario
Welcome to 2 Ostrander Blvd, a beautifully updated home offering tasteful finishes and versatile living space thru out. This home is located in a family friendly neighbourhood, walking distance from GO Train. The bright main lvl features h/w floors and a modern open-concept living or dining area with a designer chandelier, wall niche for media, and sliding patio doors leading to a bright sunroom living space with lam floors, ceiling fan, track lighting, bamboo blinds, and three walls of wdws overlooking the backyard giving you that summer feeling year round. The contempory European-inspired kitchen showcases granite countertops with a sunken sink, counter overhang for seating, off-white cabinetry with s/s hardware, chrome pendant lighting, European-sized two-burner convection cooktop and wall oven, built-in d/w and built-in fridge. The spacious primary bdrm offers dual entrances incl a stylish barn door, built-in closet organizers, California shutters, h/w flooring, and window alcove useful to add add'l storage. The 2nd bdrm features h/w floors, California shutters, and updated lighting. The main bath has a shower tub combo and has been tastefully renovated with updated fixtures, pedestal sink, modern lighting, and designer wallpaper. The fully fin bsmt expands your living options with a bright rec room, add'l office or optional bedroom, and a 2nd full kitchen complete with center island, butcher block counters, stainless and black appliances (2021 stove), double sink, and ample cabinetry-ideal for extended family or potential in-law setup. A three-piece bath, dedicated laundry area with newer washer (2026) and steam dryer (2024), and generous storage complete the lower level. Outside, enjoy a charming white picket fence yard, stone patio, garden beds, fire pit and gated access to the side and garage. With new front and side doors and thoughtful upgrades throughout, this move-in ready home offers comfort, character, and flexible living in a desirable location. (id:61852)
Royal LePage Meadowtowne Realty
13233 22 Side Road
Halton Hills, Ontario
Updated rural lease just outside of Georgetown offering space, privacy, and easy access to town amenities. The main floor features an open-concept layout with a bright living room and large bay window. The renovated kitchen includes quartz countertops, stainless steel appliances, ample cabinetry, and double doors leading to the backyard deck. Situated on nearly acre, the property offers a large deck, fire pit, and garden shed.The home includes 3+1 bedrooms. Two main-floor bedrooms share an updated 4-piece bathroom. The upstairs primary bedroom features updated flooring, two gables for natural light, and a walk-in closet.The finished basement adds a fourth bedroom with a 3-piece ensuite, a spacious recreation room, and a well-designed laundry room with quartz counters and storage. Move-in ready with modern updates in a convenient rural location. (id:61852)
Royal LePage Meadowtowne Realty
2685 Windjammer Road
Mississauga, Ontario
Beautiful Multiple units, Completely High quality Renovated House with 4+2 Spacious Bedrooms, 3 Kitchens, 5 Washrooms, Income potential, More than 2,800 SF living space, Brand new Appliances, Brand new A/C and Furnace, New Instant water heater owned, New Plumbing, New Wiring, New all light fixtures, New windows, New Roof, New lights, New main door, New Blinds, Lots of pot lights, 137' deep Big lot w/big Insulated Storage shed, New stairs, 3 Driveway Parking and 1 inside the garage. No carpet , Close to all amenities and transportation, Great neighborhood, Big back yard to enjoy the summer, 2 big storage sheds, Live on upper floor and rent out two units. (id:61852)
Executive Homes Realty Inc.
80 Sargent Road
Halton Hills, Ontario
Set on a pretty tree-lined street this updated brick bungalow is conveniently located close to schools, shops, park and go bus. Pride of ownership is evident throughout this charming home in a family friendly neighbourhood. 3+1 bedrooms, 2 full baths, fully finished basement with huge rec room and office, offer the flexibility and function for today's modern family. Separate entrance to the basement provides for future inlaw suite or income earning potential. The main floor with 3 bedrooms, updated 4 piece bath and sunfilled open concept living/dining room with "feature wall" is complemented by hardwood floors that add warmth and character. Neutral decor, newer windows with california shutters (all windows updated plus california shutters excl laundry room). Eat in kitchen boasts undercabinet lighting, granite countertops, stainless steel appliances, ceramic backsplash and pantry. Current owners are using modified floor plan with the 3rd bedroom presented as a dining room. Spacious primary bedroom with double mirrored closet. Downstairs, the finished basement with separate entrance will not disappoint, nearly doubles your living space and features pot lights, 4th bedroom with pocket door, office with potlights and pocket door and 2nd full piece bath with pocket door and is perfect for guests and kids and family fun. Outside, the generous 60' x 115' fully fenced yard has a shed, patio and deck. Notable updates include furnace 2025, windows 2023/2024 (except laundry room), large living room window 2017, california shutters throughout (except laundry room), convenient back rear facing awing windows, stainless steel fridge, stove, built in dishwasher 2018, clothes washer 2022, clothes dryer approx 2018, shingles approx 2019, owned water softener. The private double driveway fits up to 4 vehices and attached garage with electric garage door opener has convenient man door to backyard . This is a great family friendly home, just move in and enjoy! (id:61852)
Royal LePage Meadowtowne Realty
270 Dufferin Street
Toronto, Ontario
Discover urban sophistication at its finest in this stunning 1 bedroom, 1 bathroom condo at XO Condo, offering 489 sq.ft. of chic, modern living space just steps from the trendy Liberty Village. Perched on the 11th floor with north-facing views, this bright and airy unit invites you to unwind on your private balcony, the perfect spot for morning coffee or evening sunsets over the city skyline. Step inside to a sleek, open-concept kitchen featuring gleaming stainless steel appliances, designed to inspire your inner chef and impress your guests. Nestled at the bustling corner of King St W & Dufferin St, convenience is at your fingertips, hop on the 504 streetcar right at your door, zip onto the Gardiner Expressway or Lake Shore Blvd, or stroll to the vibrant heart of Liberty Village. Indulge in the area's best restaurants, sip cocktails at trendy hotspots, or explore nearby parks, all within walking distance. With the GO Train, CNE, Metro, GoodLife Fitness, banks, shops, the Financial District, and top universities just moments away, this is more than a home, it's a lifestyle. Seize the chance to live where the city's pulse meets modern comfort. Your dream condo awaits! (id:61852)
Dream Home Realty Inc.
604 - 2088 James Street
Burlington, Ontario
Experience refined urban living at Martha James Condominiums. This elegant 1-bedroom plus den lease at 604-2088 James St. offers a thoughtfully designed layout with two full bathrooms and a bright, open-concept living space seamlessly integrated with a modern kitchen -ideal for both everyday living and entertaining. The versatile den is perfect for a home office or guest retreat. The suite includes parking and a locker, providing added convenience and value. Residents enjoy access to premium building amenities, including 24-hour concierge service, fully equipped fitness centers, party and meeting rooms, and a stunning rooftop deck and garden. Visitor parking is also available. Ideally situated within walking distance to shopping, restaurants, parks, public transit, the lake, Brant Street Pier, and Spencer Smith Park, and just an 8-minute walk to The Burlington Performing Arts Centre, this residence is located in the heart of Burlington's vibrant waterfront community-home to seasonal events, music festivals, and Ribfest-and offers a truly sophisticated urban lifestyle-schedule your private viewing today. (id:61852)
Royal LePage Real Estate Associates
3 - 23 Maria Street
Toronto, Ontario
Welcome home! Newly Renovated Walk-Up Basement Apartment in The Junction. Beautifully designed unit in a triplex just steps to Dundas St W and everything The Junction has to offer. Be the first to live in this brand-newly redone space. Private entrance accessed along the side of the home beyond the gate, leading to a landscaped patio area for your use - a rare outdoor retreat in the city for a lower level unit.This is not your typical basement apartment - features tall ceilings, brand new laminate flooring, and an open-concept layout with ample space for living/dining configuration or a kitchen island addition. Stunning kitchen with quartz countertops, stainless steel appliances, & dishwasher - you'll love to spend time here. A really spacious bedroom accommodates a king-sized bed and includes a large walk-in closet (3.6 ft x 12.1 ft) with built-ins and excellent lighting.Brand new bathroom with glass walk-in shower, illuminated mirror, generous storage, and ensuite washer/dryer. Well-managed building. The Junction is a highly sought after neighbourhood with a great vibe - lots of local places and a fantastic farmers market in the warmer months. Steps to cafes, restaurants, bakeries, LCBO, shopping, TTC, & more. Street parking available by permit.No smoking. Pet restrictions apply. Photos with furniture are virtually staged. (id:61852)
Sutton Group Old Mill Realty Inc.
267 Hampton Heath Road
Burlington, Ontario
This one's a rare find that is sure to impress! Curb appeal matters, so check out this bright and spacious 3-bedroom, 3-bathroom two-storey Cape Cod-style home located in the desirable Elizabeth Gardens community of southeast Burlington. Set on a large, private, fenced, irregular lot; this home offers exceptional space both inside and out. The oversized double garage comfortably fits two cars and includes a convenient upper-level loft for added storage. The main level features hardwood flooring and tile throughout, a welcoming front facing living room with a cozy gas fireplace, and a nicely updated kitchen with quartz countertops, double wall oven, and a gas cooktop - perfect for the at-home chef. The separate dining room sits just off the kitchen, ideal for entertaining. The full main-floor bathroom and inside access to the garage add everyday convenience. At the rear of the home, a family room overlooks and leads out to the impressive backyard, creating the perfect indoor-outdoor connection. Upstairs, you'll find three generous sized bedrooms with hardwood flooring, upper-level laundry, oversized bathroom with ensuite privileges, and ample storage throughout. A stunning oversized window floods the stairway with natural light, a true focal point of this home! The basement has been beautifully updated in recent years and includes a full 3 piece modernized bathroom. The basement also offers a kitchenette, more storage, and separate den or home office space as you see fit, all of this providing exceptional space for years to come. Additional updates include a newer metal roof and HVAC systems for long-term peace of mind. This prime southeast Burlington location is a short walk to the lake, parks, schools, shopping, transit, the new Skyway & Robert Bateman community centres, and all amenities you would ever need - this is a home that truly checks all the boxes. (id:61852)
Keller Williams Edge Realty
70 Lavington Drive
Toronto, Ontario
Welcome to this lovingly maintained 3+1 bedroom, 2-bathroom home nestled in the sought-after, family-friendly Martin Grove Gardens community. From the moment you enter, you'll be greeted by beautiful hardwood floors throughout the principal rooms on the main level. A freshly painted interior, enhanced by new light fixtures and solar tubes, fills the home with abundant natural light. The updated main-floor bathroom features a large vanity and a spacious walk-in shower. Additional upgrades include a solid oak front door, newer dishwasher and furnace, triple-glazed windows for enhanced insulation, and a newly constructed front porch. The finished basement offers exceptional flexibility - ideal for a growing family or multi-generational living. Complete with a roughed-in kitchen, large bedroom, 3-piece bathroom, and expansive recreation room, this space presents excellent potential for a comfortable in-law suite. The paved driveway accommodates three vehicles, with an additional space in the attached garage. The garage is deceptively spacious and includes a loft storage area above the concrete floor. Outside, enjoy a mature rear yard perfect for relaxing or entertaining. Situated on a quiet street close to transit, shopping, and a variety of excellent schools (English and French elementary, middle, and high schools). Just steps from Martingrove Gardens Park, with easy access to major highways and Toronto Pearson International Airport. (id:61852)
RE/MAX Hallmark Realty Ltd.
