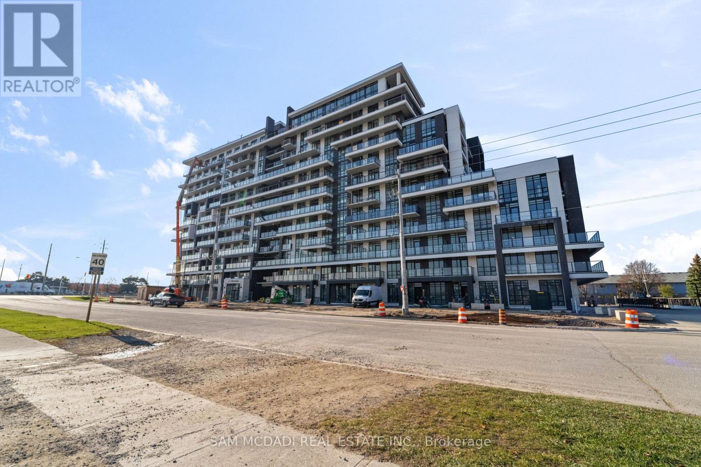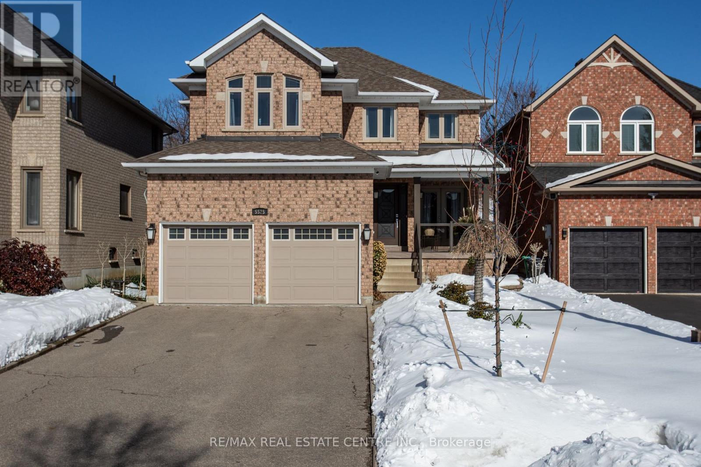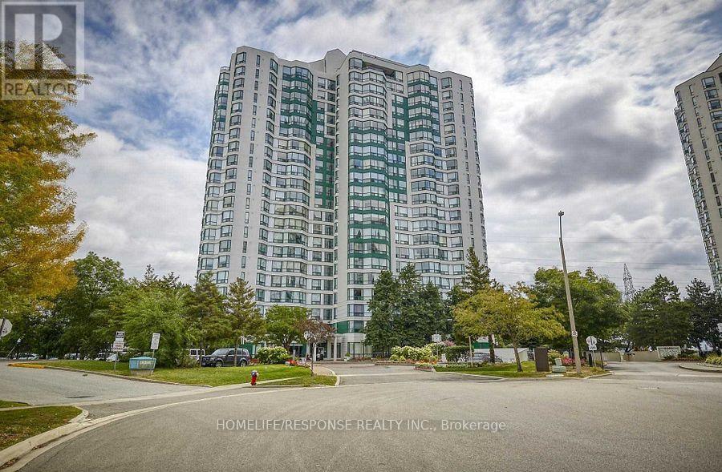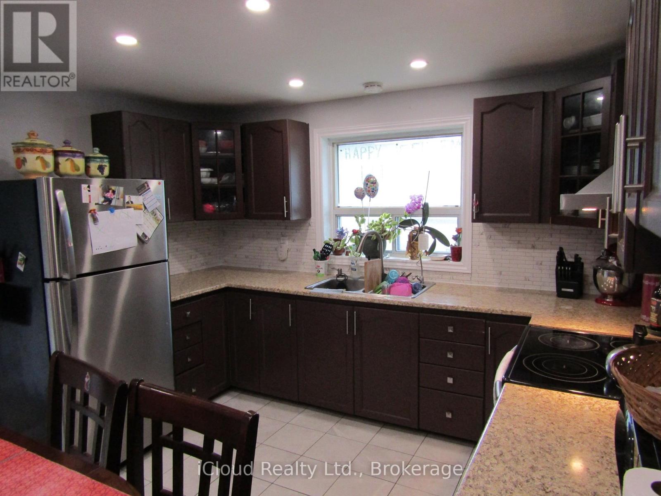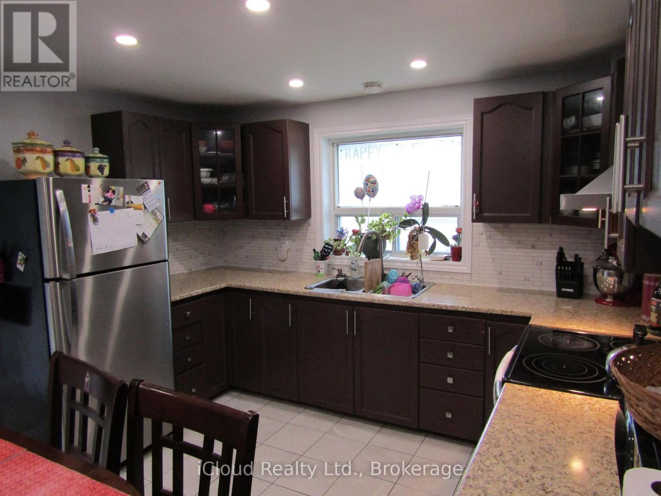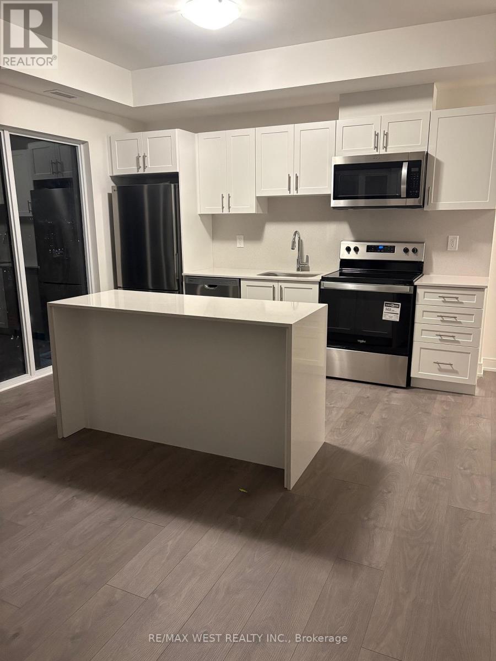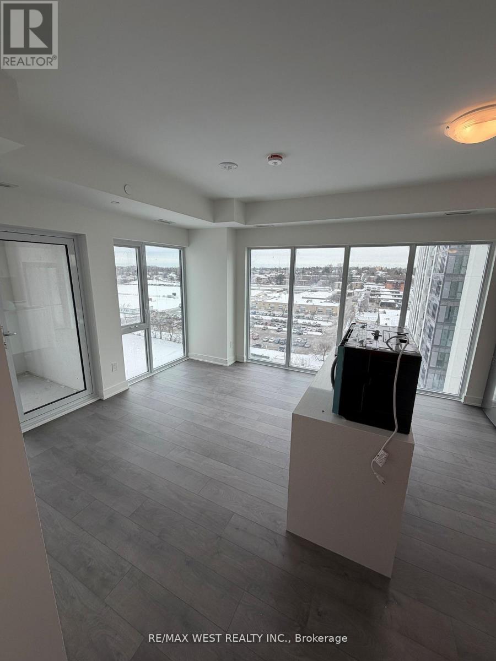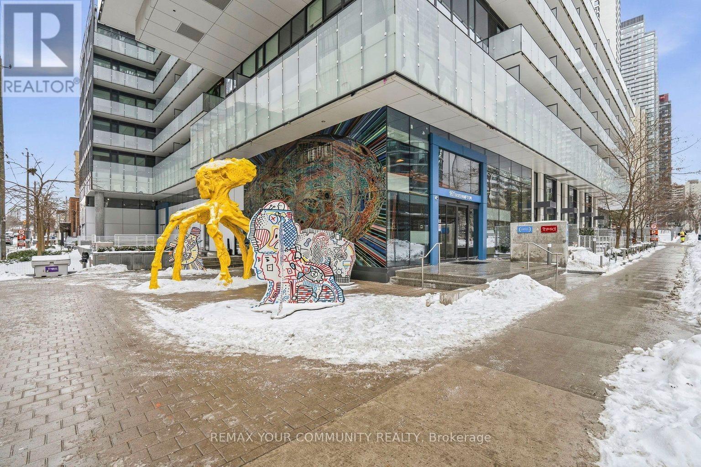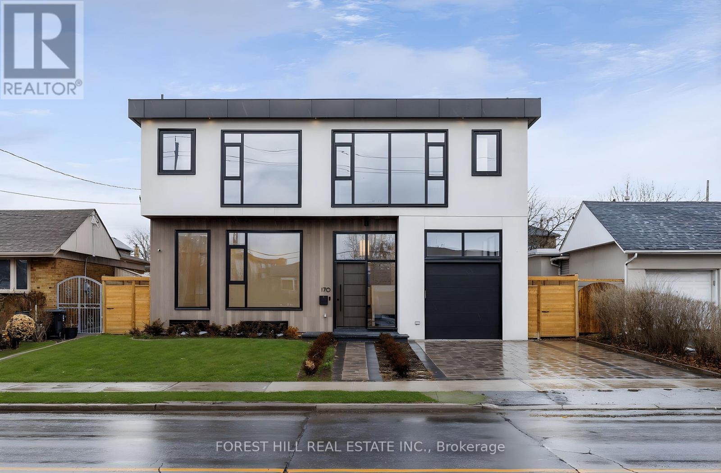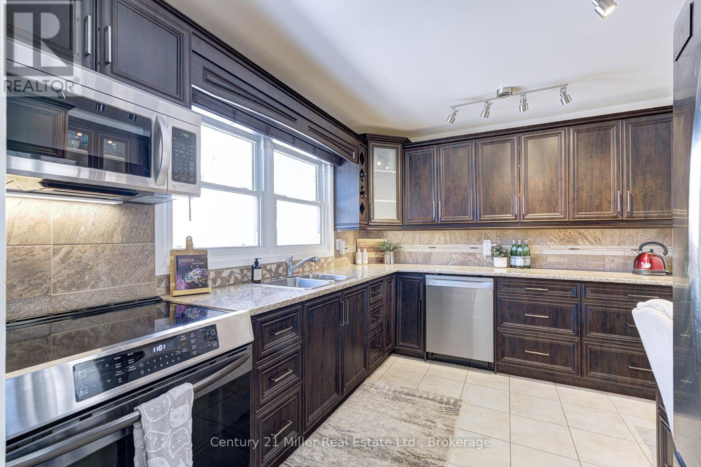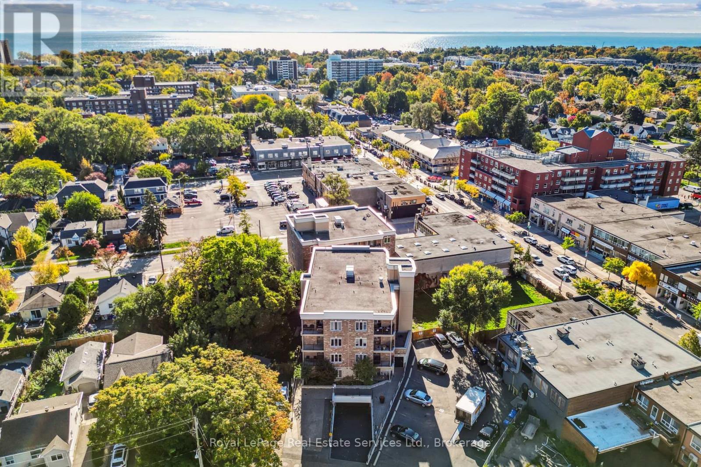505 - 461 Green Road
Hamilton, Ontario
Welcome to Unit 505 at 461 Green Road in Stoney Creek - a brand-new 1+1 bedroom condo located just steps from Lake Ontario and the QEW. This bright and spacious suite offers an open-concept layout with a modern kitchen featuring new Frigidaire stainless steel appliances, a double sink, stylish backsplash, and generous storage. The kitchen flows seamlessly into the living room, where floor-to-ceiling windows fill the space with natural light and open onto a private balcony. The primary bedroom also includes floor-to-ceiling windows and soft carpeting for added comfort, while a sleek 4-piece bathroom provides a convenient shower-and-tub combination. Additional highlights include in-suite laundry with a brand-new GE washer and dryer set, a versatile den perfect for a home office, and one parking space. Residents enjoy exceptional building amenities, including a stunning rooftop deck with BBQs, lounge seating, and breathtaking views of Lake Ontario and the Toronto skyline. Ideally located between the QEW and the waterfront, this condo offers unmatched convenience - minutes from beaches, parks, and nature trails, and close to major amenities such as Hamilton Beach (2 minutes), Confederation GO Station (5 minutes), Mohawk College (5 minutes), Walmart (8 minutes), Eastgate Square (10 minutes), and Niagara Falls (35 minutes). Experience modern lakeside living at its finest - the perfect opportunity to own a brand-new condo in an unbeatable location. (id:61852)
Sam Mcdadi Real Estate Inc.
342008 Concession 14 Road
Georgian Bluffs, Ontario
Welcome to 342008 Concession 14, a modern farmhouse retreat tucked into the quiet beauty of Georgian Bluffs. Set on just under an acre and wrapped in mature trees, this updated bungalow offers the kind of calm you can actually feel, the kind that makes you forget the city even exists. Step inside to bright, open living spaces filled with natural light and thoughtful custom details, from the trim work to the barn doors carried throughout the main floor. The newly completed primary suite (2024) feels like a true getaway, complete with a fresh, spa-inspired ensuite. Two additional bedrooms and a modern 4-piece bath round out the main level, keeping family life easy and uncluttered. Downstairs, the finished lower level extends the home's comfort with a fourth bedroom and a cozy wood-burning fireplace, perfect for movie nights or slow winter weekends. This level also offers a third full bathroom and flexible space for guests, hobbies or a quiet retreat. Recent updates bring peace of mind along with the peaceful setting, including a new roof and timber-frame front porch (both 2020), creating a warm and timeless first impression the moment you arrive. And when you're ready to explore, you're minutes from Shallow Lake and a short drive to Wiarton, Sauble Beach and Owen Sound. A place to slow life down with room to breathe, grow and simply be. Welcome home. (id:61852)
Exp Realty
5525 Middleport Crescent
Mississauga, Ontario
Welcome to this amazing luxury executive home, nestled on an exclusive and quiet crescent.Offered for sale for the first time, this exceptional property has been meticulously maintained and lovingly cared for by its original owners. You will not be disappointed. Located in the highly sought-after Grand Highland community, this home is close to everything -shopping, top-rated schools, recreation, and major highways. It overlooks a future park planned from the former golf course, providing beautiful views, added privacy, and a serene setting.The welcoming front porch sets the tone for what awaits inside. The open-concept design features a stunning two-story family room with a fireplace and an picture window overlookingthe gorgeous backyard. The beautifully renovated eat-in kitchen showcases granite countertops , island and top-of-the-line appliances. A spacious combined living and dining room offers the perfect setting for large family gatherings and entertaining. The second floor features three generous bedrooms with large closets and two full bathrooms, providing comfort and functionality for the whole family. The professionally finished basement adds even more living space, complete with a beautiful recreation room, bathroom, and a private office. Saving the best for last - the backyard oasis. Enjoy a huge deck, lovely flower gardens, and scenic views of the future park on the former golf course grounds. This outdoor space truly makes the home exceptionally desirable.This is a rare opportunity to own a special home in an outstanding location close to everything. (id:61852)
RE/MAX Real Estate Centre Inc.
1702 - 4450 Tucana Court
Mississauga, Ontario
Welcome to this bright and spacious two-bedroom plus large solarium suite in the heart of Mississauga. The solarium can be used as an office. This well-maintained unit offers two parking spaces, one locker, and breathtaking city skyline views. Freshly painted and impeccably clean, it's truly move-in ready. Enjoy an impressive selection of building amenities, including an indoor swimming pool, billiards room, fully equipped exercise room, tennis court, party room, 24/7 security, and ample visitor parking. Ideally located just minutes from Square One Shopping Centre, public transit, schools, major highways, Sheridan College, restaurants, and more-this condo offers the perfect blend of comfort and convenience. (id:61852)
Homelife/response Realty Inc.
170 Troiless Street
Caledon, Ontario
Here's your chance to own a Corner Detached House With Huge Lot 71.9 Ft. X 134 Ft.!! Lot Of Natural Light. Living & Dinning Room. Eat-In Kitchen, Good Sized 3 Bedrooms. Renovated Kitchen, S/S Appliances, Primary Bedroom With Ensuite And W/I Closet. No Carpet In The House. Pot Lights. Full Of Greenery. Bonus Feature is The "CV" Zoning (Village Commercial)! Many Permissible Uses. Lots Of Outdoor Storage, Large Driveway With Ample Parking. (id:61852)
Icloud Realty Ltd.
170 Troiless Street
Caledon, Ontario
Corner Detached House With Lot Of Natural Light. Living & Dinning Room. Eat-In Kitchen, Good Sized 3 Bedrooms. Primary Bedroom With Ensuite And W/I Closet. Renovated Kitchen, S/S Appliances, No Carpet In The House. Large Driveway. Big Lot Full Of Greenery. Pot Lights. Lot Of Storage. Looking For Aaa Tenants. No Smoking. (id:61852)
Icloud Realty Ltd.
1204 - 705 Davis Drive
Newmarket, Ontario
In Building A. Bright and Spacious 1063 S.F. (Including 181 S.F. large open balcony) Corner unit 2+den 2 bath unit w/unobstructed views overlooking park @ Location steps to Southlake General Hospital! 9' Ceilings and laminate flooring throughout. Modern kitchen w/Stainless Steel Appliances, Quartz Countertop & Backsplash. Large primary bdrm w/3 Piece Ensuite & Walk-In Closet. 2nd bedroom overlooking park w/4 Piece bath & large closet. Amenities include: fitness center, yoga area, party room with a wet bar, rooftop terrace with BBQ facilities and lounge areas, a pet wash station, and visitor parking. Steps to Southlake General hospital. Close to shopping, supermarkets, Newmarket Historic Downtown, Upper Canada Mall, Newly opened Costco, Hwy 404 & Go Train. (id:61852)
RE/MAX West Realty Inc.
1404 - 705 Davis Drive
Newmarket, Ontario
In Building A. Large Bright and Spacious 1063 S.F. (Including 181 S.F. large open balcony) Corner unit window coverings 2bed+den 2bath unit w/unobstructed views overlooking @ outstanding Newmarket Location steps to Southlake General Hospital! 9' Ceilings and laminate flooring throughout. Modern kitchen w/Stainless Steel Appliances, Quartz Countertop & Backsplash. Large primary bdrm w/3 Piece Ensuite & Walk-In Closet. 2nd bedroom overlooking park w/4 Piece bath & large closet. Amenities include: fitness center, yoga area, party room with a wet bar, rooftop terrace with BBQ facilities and lounge areas, a pet wash station, and visitor parking. Steps to Southlake General Hospital. Close to shopping, supermarkets, Newmarket Historic Downtown, Upper Canada Mall, newly opened Costco, Hwy 404 & Go Train.EASY SHOWINGS. (id:61852)
RE/MAX West Realty Inc.
4108 - 161 Roehampton Avenue
Toronto, Ontario
Prime Yonge & Eglinton Location! Bright and modern 1-Bedroom suite (499 sq ft) plus a 77 sq ft private balcony, located on a high floor with stunning views. Featuring 9-ft ceilings, floor-to-ceiling windows, quartz countertops, integrated appliances, panelled fridge, and a sleek contemporary kitchen with backsplash. The open-concept layout is smart, functional, and filled with natural light. Enjoy resort-style amenities, including a outdoor pool with ot tub, outdoor pool & patio, cabana, firepit, BBQ area, steam room, sauna, fully equipped fitness centre, sports lounge with golf simulator & billiards, party room, and guest suites. Walk Score 98, unbeatable convenience! Steps to subway, LRT, buses, Yonge & Eglinton Centre, Loblaws, LCBO, parks, shops, gyms, groceries, and top restaurants. making this an ideal place to live and commute. (id:61852)
RE/MAX Your Community Realty
170 Ranee Avenue
Toronto, Ontario
GORGEOUS new modern home in Lawrence Manor! This home has everything: over 5,000 SF, 5 large bedrooms each with own ensuite, elegant kitchen with Dacor and Bosch appliances and large Butler's Pantry, 10 ft ceilings, large 55x132 lot with big backyard, wide plank flooring, E-L-E-V-A-T-O-R, floor to ceiling windows, spa quality 6 piece primary ensuite with steam shower, in-floor heating in all ensuites and foyer, large laundry room with oversized washer and dryer and sink, built-in closets throughout, rec room with wet bar, nanny/in-law suite in basement. Expansive office on ground floor with ensuite can be also be used as a main floor bedroom. The perfect luxury home for your family that is equipped for for multi-generational living! *Some photos have been virtually staged/enhanced. (id:61852)
Forest Hill Real Estate Inc.
4 - 2258 Upper Middle Road
Burlington, Ontario
Welcome to Forest Heights - a rarely offered townhome with a private double-car garage, quietly tucked into a serene enclave of architecturally distinctive homes in Burlington's sought-after Brant Hills neighbourhood. Ideal for first-time buyers or empty nesters, this home delivers the perfect balance of low-maintenance living and everyday comfort. Step inside to a sun-filled kitchen featuring gleaming counters, a stainless-steel induction stove (2023) and new stainless-steel dishwasher (2025) - a welcoming space for both daily living and entertaining. The adjacent living room invites cozy evenings by the fireplace, complemented by a stylish custom mantel installed in 2024. The dining room offers a seamless walk-out to a newer composite deck complete with gazebo, lighting, and gas BBQ hookup - perfect for relaxed summer dinners and weekend gatherings. Surrounded by garden space, the fully fenced backyard is ideal for gardeners and outdoor enthusiasts alike and provides direct access to your private double garage. Upstairs, you'll find three generously sized bedrooms and two full bathrooms, including a spacious primary retreat with a recently updated ensuite featuring a new vanity and quartz countertops. The lower level adds even more versatility with a large recreation room, and a thoughtfully designed laundry area and a built-in folding table, plus a sizeable finished storage room. Enjoy resort-style living with access to the indoor pool, or host celebrations in the recently updated party room (2023). This is a home that truly offers comfort, convenience, and community - an exceptional opportunity in one of Burlington's most established neighbourhoods. Condo fees include: windows, doors and roof are included in exterior maintenance, water, cable ,common elements, building insurance, parking, snow removal, lawn maintenance. (id:61852)
Century 21 Miller Real Estate Ltd.
202 - 70 Stewart Street
Oakville, Ontario
Live the vibrant Kerr Village lifestyle in this stylish boutique condo just moments from downtown Oakville! With 900+ sq. ft. of open living space, 9-ft ceilings, and refined finishes, this 2-bedroom, 2-bath residence blends comfort and elegance. The designer kitchen features quartz countertops, stainless steel appliances, and a breakfast bar perfect for entertaining. Relax in your spa-inspired ensuite or unwind on your covered balcony with a gas BBQ hookup. Complete with parking, locker, and in-suite laundry, in a pet-friendly building close to GO Transit, shops, cafés, and lakefront trails. (id:61852)
Royal LePage Real Estate Services Ltd.
