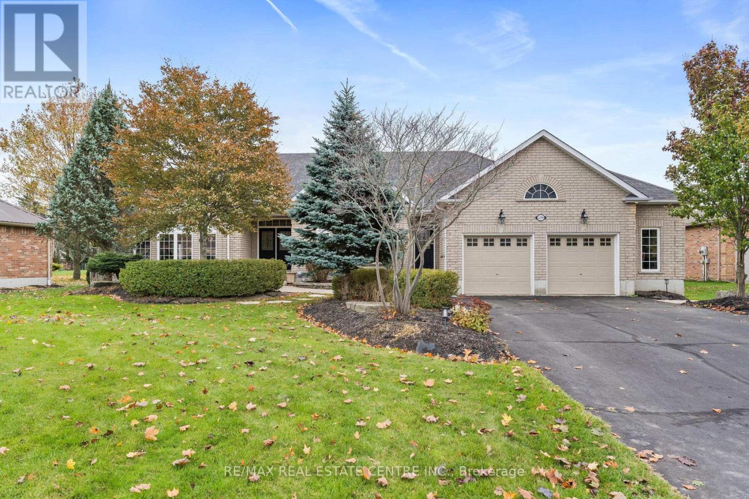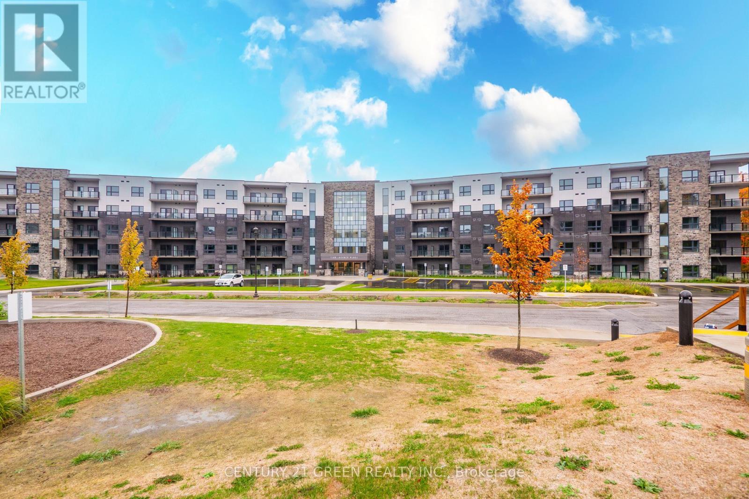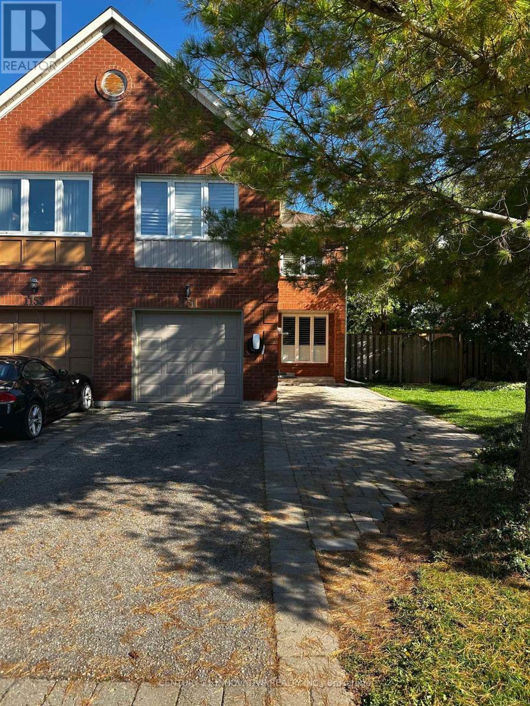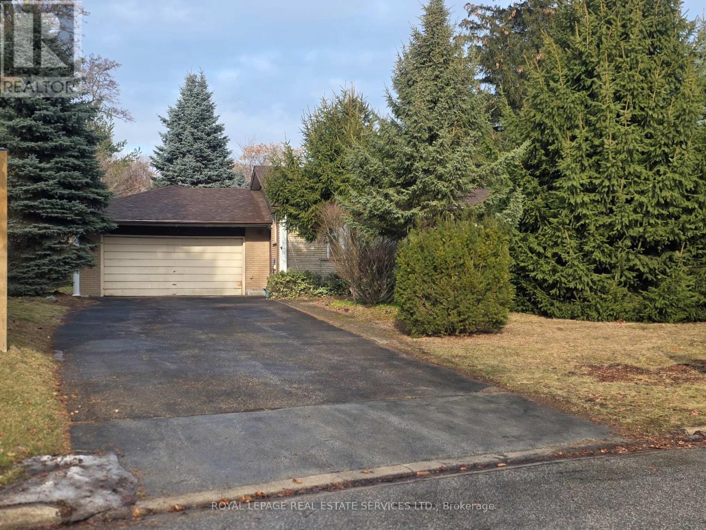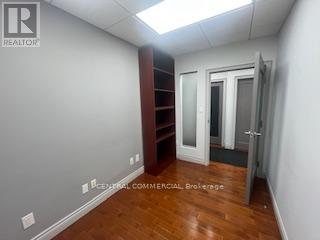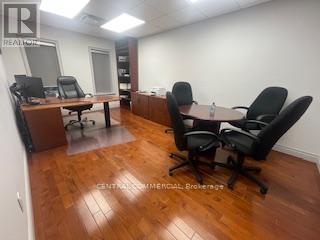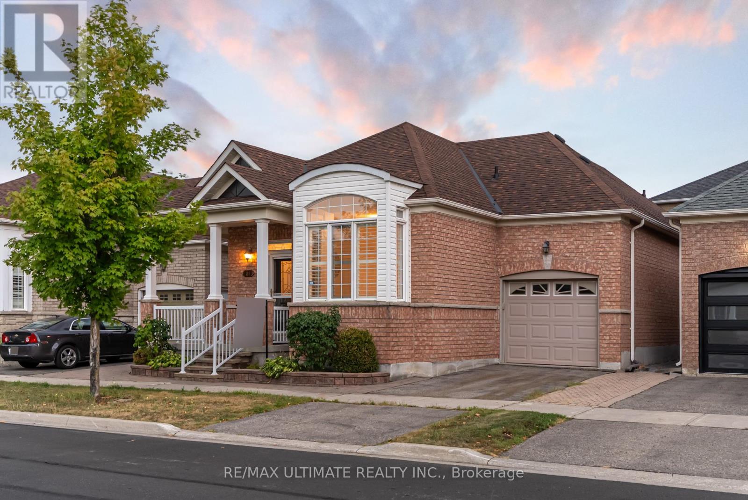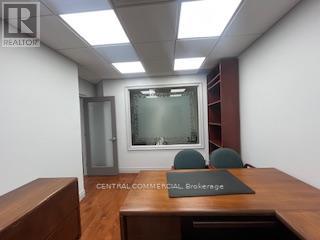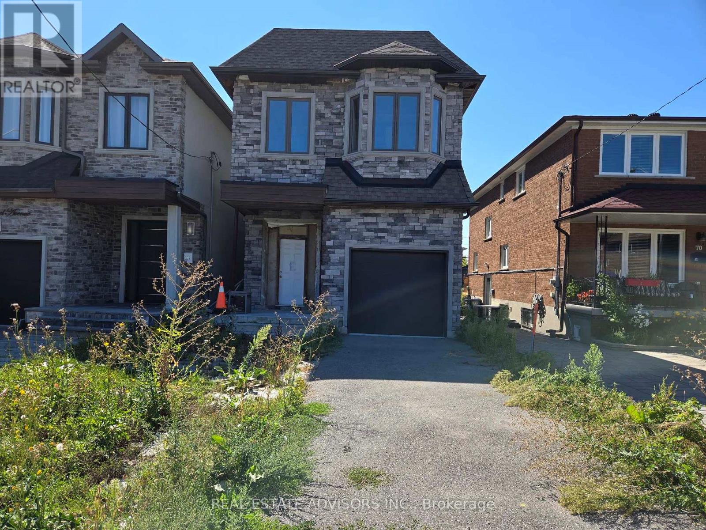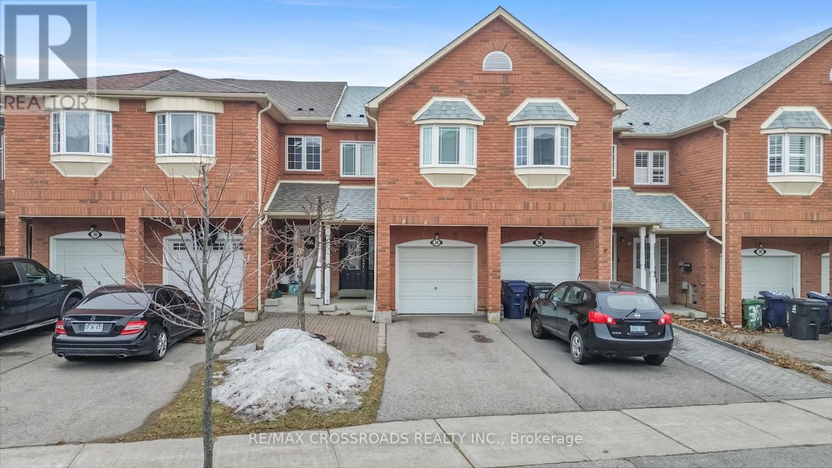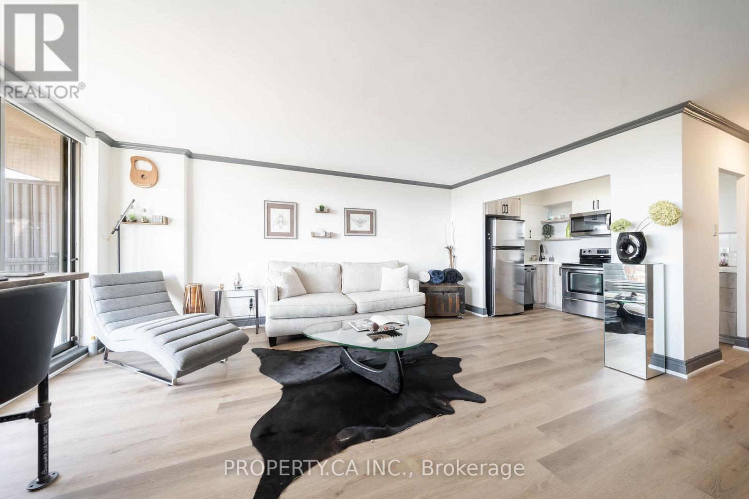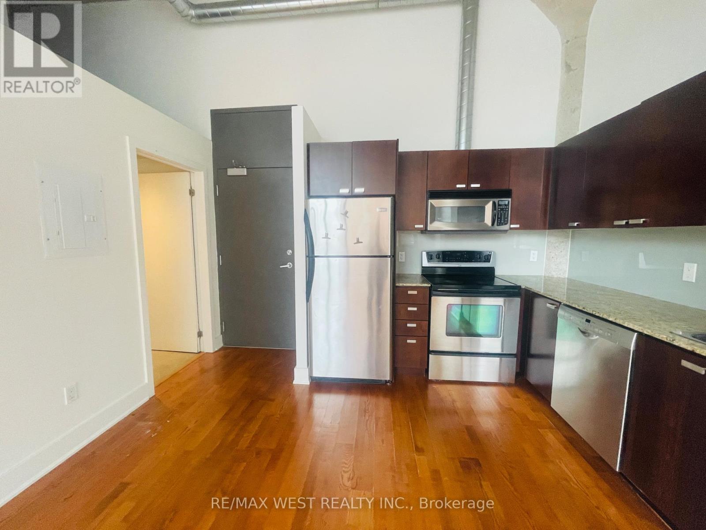159 Delarmbro Drive
Erin, Ontario
Welcome to 159 Delarmbro Drive - a beautifully upgraded executive estate home set in one of Erin's most coveted family friendly communities. Peaceful, private, and surrounded by mature trees, this residence blends timeless charm with luxurious modern finishes and thoughtful updates throughout. Step inside to bright, open-concept living spaces designed for everyday comfort and stylish entertaining. The chef-inspired kitchen features a Bertuzzi gas range (2023), GE Café refrigerator (2022), and elegant Restoration Hardware lighting, complemented by Legrand Adorne designer switches and outlets for a refined touch. The dining and living areas flow seamlessly, offering beautiful natural light and serene property views. The stunning primary suite offers a spa-level retreat with a marble ensuite (2023) featuring a Toto S550E washlet, Toto toilet, Riobel fixtures, LED mirror, and a sculpted stone soaker tub. A second renovated bathroom (2024) showcases a marble shower base, Riobel fixtures, and another premium Toto S550E washlet, ensuring elevated comfort throughout. The fully finished lower level (2025) extends your living space to over 4000 sq ft. with Everlife genuine waterproof wood flooring, modern bath with LED anti-fog mirror, and Toto C5 washlet - ideal for recreation, a gym, guest space, or a private office. Mechanical updates deliver peace of mind, including a Carrier Infinity furnace (2021), Carrier AC, roof (2015), and new water softener (2023). Outdoors, enjoy your own private retreat with mature landscaping, expansive grounds, and endless potential for gardens, a pool, or outdoor living enhancements. Located moments from Erin Village, trails, golf, equestrian facilities, and an easy commute to Guelph, Georgetown, Caledon, and the GTA - this is country elegance without compromise. (id:61852)
RE/MAX Real Estate Centre Inc.
210 - 1100 Lackner Place
Kitchener, Ontario
Never lived in Condo in Prime Location of Kitchener . Opportunity to rent this Beautiful unit . Ground floor unit , easy access with modern living space. open-concept layout, large windows and High ceilings that allows Natural light to come in all day along . Walking distance to grocery store, pharmacy, and all other Amenities , Close to Downtown Kitchener, Grand River Hospital, and both Conestoga College and the University of Waterloo. one parking and locker included (id:61852)
Century 21 Green Realty Inc.
Basement - 1151 Lindsay Drive
Oakville, Ontario
Finding a place that truly feels like home isn't always easy, but this bright and inviting South Oakville suite makes it effortless. From the moment you walk in, the natural light pouring through the large windows creates a warm and welcoming atmosphere. The open living area, paired with a full modern kitchen, makes everyday living feel both comfortable and practical. The tenants will appreciate the thoughtful design - laminate floors for easy upkeep, and a private laundry tucked right into the suite for convenience. The bedroom feels spacious and peaceful, while the extra den gives so much flexibility. Whether as a home office, a gym, or even a guest space, it's the kind of feature that adapts to your lifestyle. The modern bathroom with its sleek shower completed the space perfectly. What really makes this home special is the balance between privacy and accessibility. Having a separate entrance makes it feel like a true private residence, yet everything you need is just minutes away. Dorval Crossing West is right nearby for shopping and daily errands, and the Sixteen Mile Sports Complex adds such a great community touch for recreation. With the QEW and bus routes so close, commuting is simple and stress-free. This isn't just a basement apartment-it's a thoughtfully finished, move-in-ready home in one of Oakville's most desirable pockets. Bright, versatile, and perfectly located-it checks every box. (id:61852)
Century 21 Innovative Realty Inc.
541 Vanessa Drive
Mississauga, Ontario
Fabulous opportunity to design, create and build your dream home. Situated on a stunning lot, with a natural walk out from the lower level. Quiet street in prestigious neighbourhood close to Lorne Park. Steps to Vanessa Park and easy access to trails, QEW, Go Transit, Mississauga Golf & Country Club and Port Credit. (id:61852)
Royal LePage Real Estate Services Ltd.
12-203 - 30 Wertheim Court
Richmond Hill, Ontario
Second Floor Executive 86 SF Office Suite Fully Furnished Suite Ready to Occupy Immediately Located In Prime Beaver Creek Business Park Ample Free Surface Parking Shared Kitchenette / Common Washroom / Security System Suitable For Professionals / Lawyers / Consultants / Engineers / Small Businesses, Etc. Can be combined with other suites (1-4 offices available) Rent Is Totally Gross - Includes TMI, Heat, Hydro, Water, A/C (id:61852)
Central Commercial
12-201 - 30 Wertheim Court
Richmond Hill, Ontario
Second Floor Executive 207 SF Office Suite Fully Furnished Suite Ready to Occupy Immediately Located In Prime Beaver Creek Business Park Ample Free Surface Parking Shared Kitchenette / Common Washroom / Security System Suitable For Professionals / Lawyers / Consultants / Engineers / Small Businesses, Etc. Can be combined with other suites (1-4 offices available) Rent Is Totally Gross - Includes TMI, Heat, Hydro, Water, A/C (id:61852)
Central Commercial
21 Delray Drive
Markham, Ontario
Welcome To 21 Delray Drive In The Highly Sought-After Greensborough Community Of Markham! This Rarely Offered, Newer-Built Bungalow Blends Timeless Charm With Modern Convenience A Rare Find In A Subdivision Setting. Step Inside To Discover A Bright, Open-Concept Layout Featuring Soaring Ceilings, Large Windows With California Shutters, And Gleaming Hardwood Floors Throughout. The Spacious Living And Dining Areas Are Perfect For Entertaining, Complete With W Cozy Gas Fireplace And Abundant Natural Light. The Kitchen Offers Ample Cabinetry, A Breakfast Bar, And A Walkout To The Newly Finished Deck Ideal For Enjoying Your Morning Coffee Or Hosting Summer BBQs. The Primary Suite Boasts A Private Ensuite And Generous Closet Space, While The Second Bedroom Offers Flexibility For Guests, A Home Office, Or Hobbies. Additional Features Include A Single-Car Garage With Inside Entry, Main-Floor Laundry, And A Freshly Painted Interior That's Move-In Ready. Conveniently Located Near Parks, Schools, Shops, And GO Transit, This Home Is Perfect For Downsizers, Young Families, Or Anyone Seeking The Ease Of Single-Level Living In A Vibrant Neighbourhood. Don't Miss This Unique Opportunity To Own A Bungalow In One Of Markham's Most Desirable Communities! (id:61852)
RE/MAX Ultimate Realty Inc.
12-206 - 30 Wertheim Court
Richmond Hill, Ontario
Second Floor Executive 140 SF Office Suite Fully Furnished Suite Ready to Occupy Immediately Located In Prime Beaver Creek Business Park Ample Free Surface Parking Shared Kitchenette / Common Washroom / Security System Suitable For Professionals / Lawyers / Consultants / Engineers / Small Businesses, Etc. Can be combined with other suites (1-4 offices available) Rent Is Totally Gross - Includes TMI, Heat, Hydro, Water, A/C (id:61852)
Central Commercial
68b Laurel Avenue
Toronto, Ontario
When complete, this home will be consistent with other newer properties in the neighborhood in terms of size and overall design. The main floor layout will include a dining area, kitchen, family room, and powder room. The second level will offer three bedrooms, a convenient laundry area, and three full bathrooms, including a spacious five-piece primary ensuite and a private three-piece ensuite. Ceiling heights are planned for ten feet on the main floor and nine feet on the second floor. (id:61852)
Real Estate Advisors Inc.
Main - 38 Jinnah Court
Toronto, Ontario
Fully renovated, bright, and spacious 3-bedroom house, 2 full bathrooms and 1 half bath, ideal for families or professional tenants seeking comfort and space .The home features lots of windows, allowing abundant natural light throughout, along with modern pot lights that enhance the open and airy feel. The large, spacious kitchen is perfect for cooking and entertaining, offering ample counter and cabinet space. Enjoy outdoor living with access to a private deck, ideal for relaxing or hosting guests. Located in a quiet, street, near transit and place of worship....Utilities: Tenant pays 80% of utilities.... (id:61852)
RE/MAX Crossroads Realty Inc.
806 - 5949 Yonge Street
Toronto, Ontario
Welcome to Sedona Place offering a bright and spacious 650 sq ft, 1-bedroom, 1-bath unit with a 153 sq ft balcony in a well-managed co-ownership building. This suite offers exceptional value with a series of thoughtful upgrades over the years and a locker is included for additional storage. The bathroom has been fully renovated with new tiles, vanity, mirror, and shower along with an excellent kitchen showcasing completely updated with new cabinetry, countertops, backsplash, sink, faucet, dishwasher and microwave. New flooring installed throughout the entire unit and the freshly painted from top to bottom. Full care all around with recently updated hallways and lobby that enhance the building's appeal, not to mention a live-in superintendent providing day-to-day maintenance and support. Situated right on vibrant Yonge Street, you're just steps from transit, shops, restaurants, cafes, and parks - everything you need is right outside your door. Just minutes to Finch Subway Station, this location offers unbeatable convenience in a walkable, well-connected North York neighbourhood. A perfect choice for first-time buyers or those seeking affordable city living. (id:61852)
Property.ca Inc.
424 - 637 Lake Shore Boulevard W
Toronto, Ontario
Welcome to the iconic Tip Top Tailor Lofts - Toronto's premier Art Deco landmark on the waterfront. This upgraded, bright and spacious 1-bedroom loft sits in the original heritage building, featuring soaring 14.5-ft concrete ceilings, exposed industrial character, and an east-facing wall of windows that fills the space with natural light. Modern upgrades include a refreshed washroom, stainless-steel appliances, and an open-concept layout ideal for living, working, and entertaining. Residents enjoy world-class amenities including 24-hr concierge, fitness centre, sauna, hot tub, party room, and rooftop terrace. Unbeatable waterfront location steps to the Martin Goodman Trail, parks, shops, transit, King West, and the city's most vibrant lifestyle amenities. Parking & locker available at additional cost. A rare opportunity to live in one of Toronto's most celebrated hard-loft conversions. (id:61852)
RE/MAX West Realty Inc.
