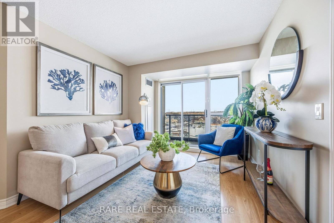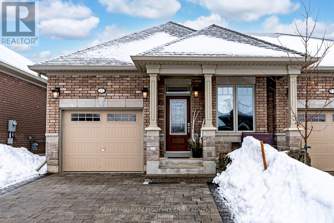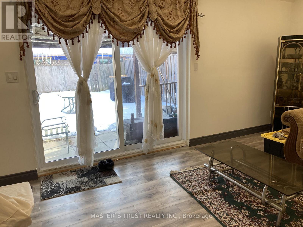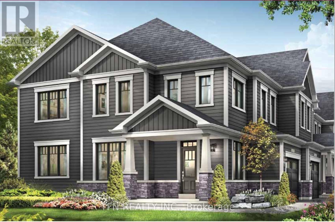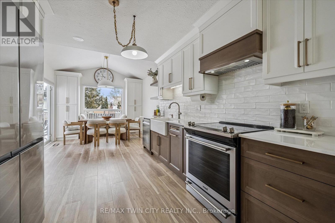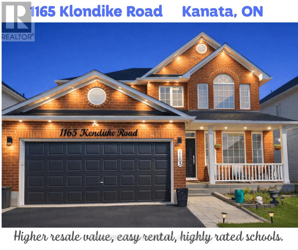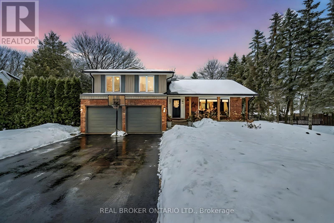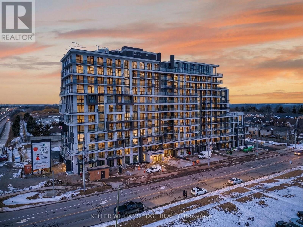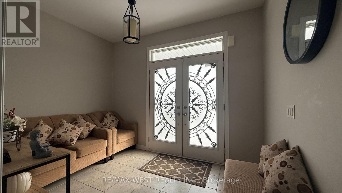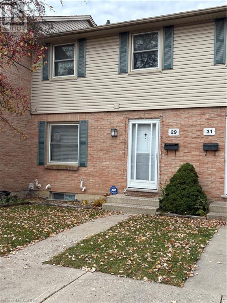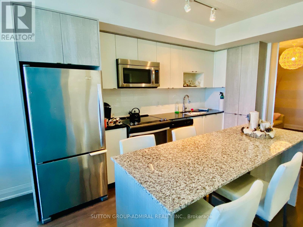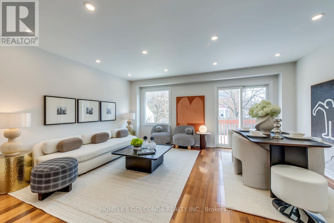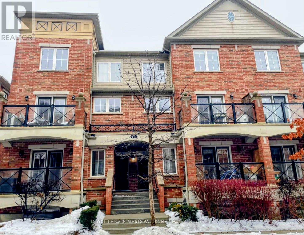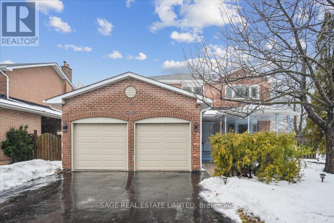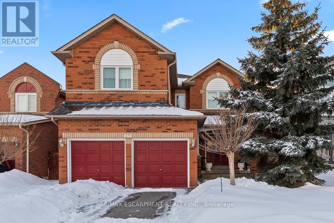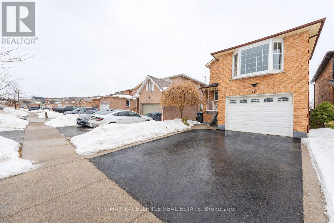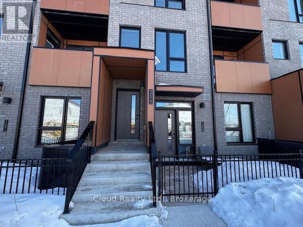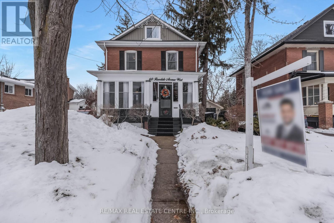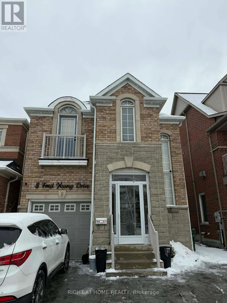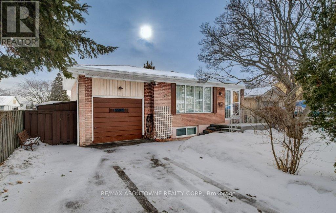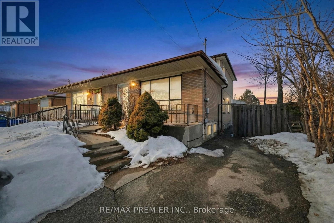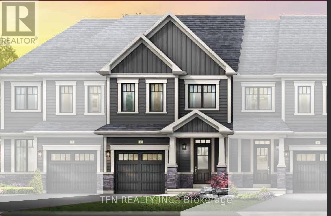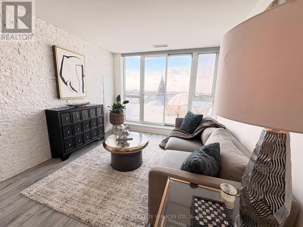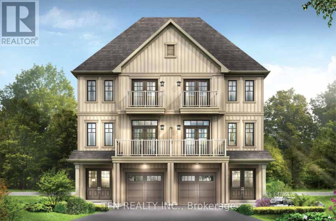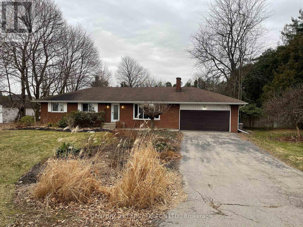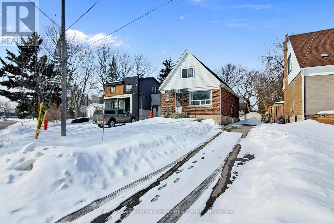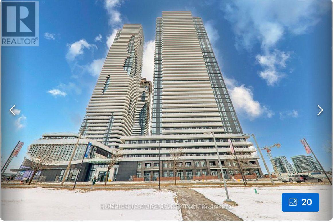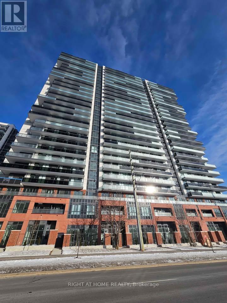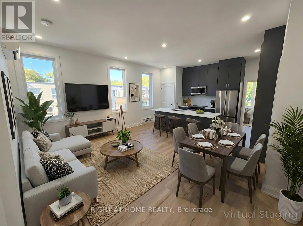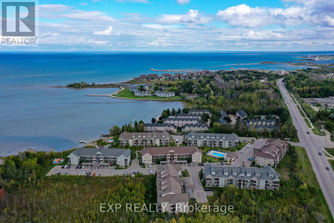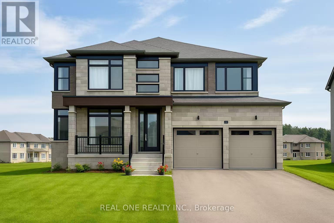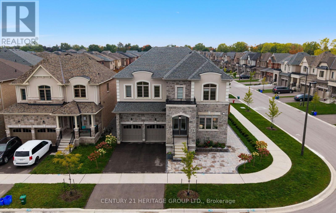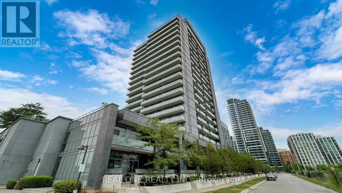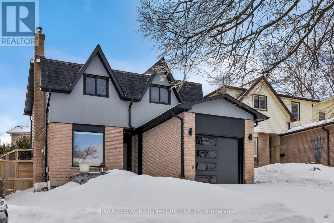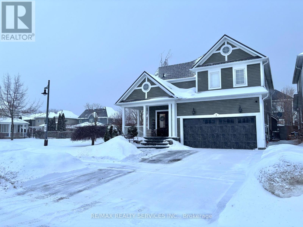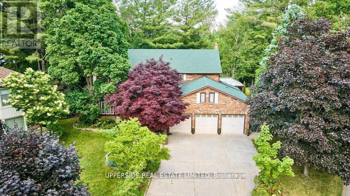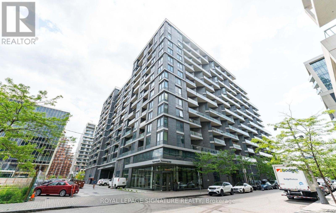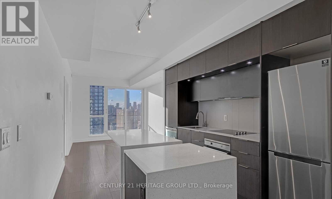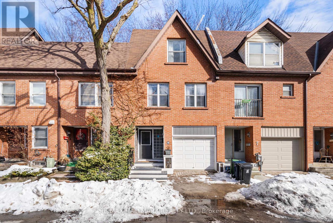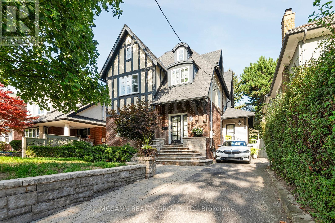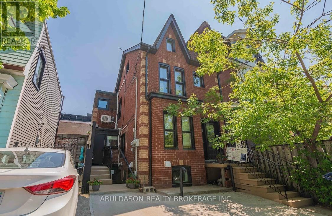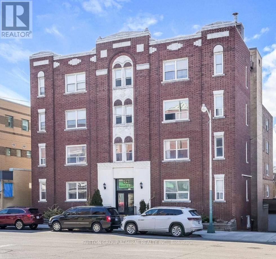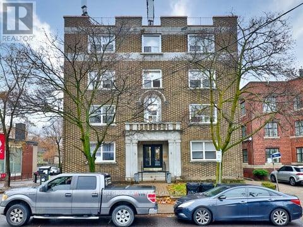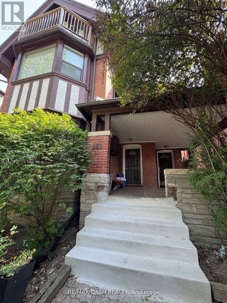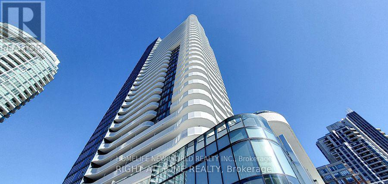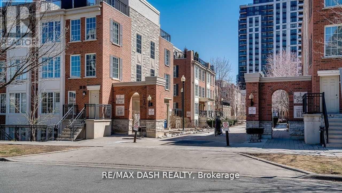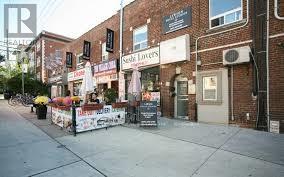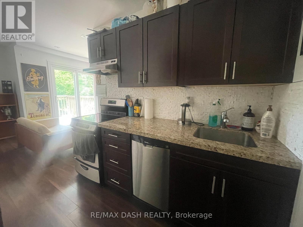506 - 15 North Park Road
Vaughan, Ontario
UNOBSTRUCTED PARK VIEWS From Every Room! Spacious 2 Bedroom, 2 Bath Suite Featuring A Highly Desirable Split-Bedroom Layout With Two Very Large Bedrooms Offering Excellent Privacy. Bright Open Concept Living & Dining Area With Walk-Out To Open Balcony Overlooking The Park. Large Kitchen With Granite Countertops, Full-Sized Appliances & Ample Cabinetry. Oversized Living Space Ideal For Entertaining Or Comfortable Everyday Living. Primary Bedroom Features A Walk-In Closet & 4-Piece Ensuite Bath. Very Reasonable Maintenance Fees. Parking & Locker Included. Located In One Of The Most Reputable And Well-Managed Buildings In Thornhill, Offering Luxurious Amenities Including Indoor Swimming Pool, Sauna, Gym, Billiards Room, Meeting Room & Party Room. Prime Location Within Walking Distance To Promenade Shopping Centre, Shops, Restaurants, Transit & Top Schools. (id:61852)
Rare Real Estate
15 Assunta Garden
New Tecumseth, Ontario
EXCEPTIONALLY WELL-MAINTAINED BRIAR HILL HOME WITH EASY ONE-LEVEL LIVING & RESORT AMENITIES! Life at Briar Hill means more time for morning swims, afternoon tee times, and dinners with friends at the resort, all while coming home to an exceptionally well-maintained semi-detached bungalow designed for easy, low-maintenance living. Built in 2021, this modern brick-and-stone home features an interlock driveway, a covered front entry, and an attached garage with inside entry, setting the tone for the spotless, move-in-ready interior that clearly reflects true pride of ownership. Nine-foot ceilings, hardwood and tile floors, crown moulding, and a convenient powder room keep the main level bright and functional. The kitchen offers white shaker cabinetry topped with crown moulding, pot drawers, granite countertops, stainless steel appliances, a subway tile backsplash, and plenty of counter space, plus a breakfast area with a large window. The open living and dining area is warmed by a gas fireplace and filled with natural light from the large sliding door and transom window, leading out to a raised deck with a gas BBQ hookup and stairs down to the yard. The primary bedroom hosts a private 3-piece ensuite with a long vanity, additional storage, and a glass shower. The finished basement extends the living space with a spacious rec room with pot lights, a second bedroom ideal for grandkids or a home office, a 4-piece bathroom with a soaker tub and large niche, a laundry room with a sink, and ample storage. Condo fees cover water, sewer, lawn care, common elements, exterior building insurance, exterior repairs, and biannual exterior window cleaning, freeing your time to enjoy the resort amenities including golf, dining, a fitness club, pool and aquatics, scenic walking trails, an on-site arena, a residents' community centre with clubs and social activities, and year-round events that make Briar Hill such a special place to call home! (id:61852)
RE/MAX Hallmark Peggy Hill Group Realty
#6 - 374 Driftwood Avenue
Toronto, Ontario
four-bedroom townhome (id:61852)
Master's Trust Realty Inc.
151 Mercato Avenue
Haldimand, Ontario
Introducing the Trillium Corner model by Empire Homes, set within the vibrant Avalon neighbourhood in Caledonia. This newly built two-storey freehold corner townhome offers 3 bedrooms, 2.5 bathrooms, and approximately 1,533 sq. ft. of bright, contemporary living space with windows that flood the home with natural light.A spacious foyer welcomes you into the beautifully upgraded open-concept main floor, seamlessly connecting the dining area, living room, kitchen, and breakfast space-ideal for both everyday living and entertaining. Upgraded hardwood flooring runs throughout the principal rooms, enhancing the home's cohesive and refined feel. The home also offers a single-car garage with a private driveway for added convenience.Upstairs, you'll find three well-proportioned bedrooms, a full main bath serving bedrooms two and three, and a second-floor laundry room for added convenience. The primary suite features a walk-in closet and a private ensuite complete with a glass-enclosed shower.Additional highlights include pot lights throughout the main floor, hardwood flooring in the upper hallway, smooth ceilings on the main level, a 3-piece bathroom rough-in in the basement with 200-amp electrical service, a cold cellar, gas line for a future BBQ, and a capped water line ready for a fridge connection.Avalon is a growing, family-friendly community surrounded by nature, with access to scenic walking and cycling trails and close proximity to the Grand River for canoeing, fishing, and other outdoor activities. Convenient access to Highway 403 ensures an easy commute. (id:61852)
Tfn Realty Inc.
23 Whittaker Crescent
Cambridge, Ontario
Welcome to the beautifully appointed residence at 23 Whittaker Crescent, nestled in the highly desirable Galt neighbourhood, where thoughtful design and modern updates create a warm and inviting atmosphere. Upon entry, you are welcomed by a spacious living room to the left and a stylishly updated two-piece powder room to the right, while elegant new vinyl flooring (2025) flows seamlessly throughout the main level, guiding you to the heart of the home - a refined dining area and charming breakfast nook alongside a fully renovated chefs kitchen. Designed with both style and function in mind, the kitchen showcases crisp white cabinetry, sleek quartz countertops, a double farmhouse sink, and brand-new appliances, making entertaining and cooking effortless. Upstairs, you will find four generously sized bedrooms and a beautifully updated five-piece bathroom, with each bedroom featuring its own closet and large windows that bathe the spaces in natural light, creating bright and comfortable retreats for the whole family. The lower level offers exceptional versatility with a spacious recreation room ideal for a media lounge, home gym, or office setup, along with a luxurious third updated bathroom, a large laundry room, and abundant storage space. Ideally situated, this home is conveniently located near excellent elementary and secondary schools, close to Shade's Mills Conservation Area for outdoor recreation and peaceful nature walks, and offers easy access to Highway 401 for easy commuting. Perfect for growing families or those planning for the future, this home offers comfort, style, and convenience in an exceptional setting - don't miss the opportunity to make this remarkable property your own and book your private showing today. (id:61852)
RE/MAX Twin City Realty Inc.
1165 Klondike Road
Ottawa, Ontario
This stunning 4+1 bedroom, 3.5 bathroom home in the prestigious Morgan's Grant Kanata neighborhood offers 2700 sqft of luxury living space, combining modern comforts and smart home technology, ideal for both family living and entertaining. Key Features: Grand Entrance: High-ceiling foyer with chandelier sets an elegant tone. Spacious Living Areas: Family room with pot lights and chandelier; formal dining room with large windows, recessed lighting, and chandelier. Flexible Spaces: Main floor den/office, or an additional bedroom if needed. Open Concept Living and Kitchen: Modern kitchen with white cabinetry, crystal door knobs, stainless steel appliances, and a large granite island. Pot lights and chandelier create a stylish ambiance. Master Suite: Large master bedroom with luxurious ensuite featuring a Jacuzzi tub. Additional Bedrooms: Three good-sized upstairs bedrooms, each with ample natural light, plus a well-appointed shared bathroom. Fully Finished Basement: Large recreation room with LED pot lights, 1 bedroom, full bathroom, and storage area, perfect for guests or an in-law suite. Outdoor Living: Deck, covered hot tub area, and storage shed for relaxation and entertaining. Additional Features: Smart Home Technology: App-controlled lighting, thermostat, door lock, and Ring doorbell. CCTV system with 6 outdoor 4K cameras. Entertainment Ready: Basement with built-in projector, Sony home theater system, subwoofer, and speakers. Exterior Enhancements: Motion-sensor lighting, LED pot lights around the house, and a digital address sign. High-Efficiency Upgrades: New furnace (2021) and owned tankless water heater. Impressive Interior: Crystal light fixtures, hardwood floors, and window blinds. Bright and Airy: Large windows fill the home with natural light. Location: Convenient access to Kanata's business district, parks, golf courses, top-rated schools, and only a 25-minute drive to downtown Ottawa. Closing Date: Flexible. (id:61852)
Cityscape Real Estate Ltd.
16 Bannisdale Way
Hamilton, Ontario
Welcome to this completely renovated side split, masterfully transformed by Refined Custom Homes. With approximately 2,000 sq ft of beautifully finished living space, this 3+1 bedroom, 2+1 bathroom home has been thoughtfully redesigned with quality craftsmanship and elevated finishes throughout. The stunning vaulted ceilings create an airy, open feel, filling the home with natural light and adding architectural character you'll immediately appreciate. The open-concept main level flows effortlessly for everyday living and entertaining, while the split-level layout provides functional separation of space. Enjoy summer days in the above-ground pool, unwind in the beautifully maintained yard, and take in the serenity of country living with the convenience of natural gas service. A rare opportunity to own a fully customized, professionally renovated home in an unbeatable setting - where thoughtful design meets everyday comfort, just minutes from the city and all amenities! (id:61852)
Real Broker Ontario Ltd.
919 - 461 Green Road
Hamilton, Ontario
Attention first-time home buyers and those seeking lock-and-leave, low-maintenance living-this is your opportunity to get into a brand new condo that is priced to sell. This gorgeous nearly 600 sq. ft. 1-bedroom unit features a modern, cleverly designed open-concept layout with contemporary finishes, abundant natural light, and bonus space ideal for a cozy home office. Extend your living space outdoors with a north-facing, extra-large balcony-perfect for enjoying stunning escarpment views or using as additional storage. Located in a highly desirable area with easy highway access to Grimsby, Niagara, Confederation GO, and Toronto, and just steps from Lake Ontario, this unit is ideal for commuters, downsizers, or anyone looking for a stylish, low-maintenance place to call home. This unit is priced to sell with low condo fees, making it an exceptional value in a growing community.Residents of this modern, art-inspired condominium enjoy impressive lifestyle amenities including a stunning rooftop terrace with BBQs and lake views, a resident lounge and club room with chef's kitchen, media lounge, art studio and gallery, fitness and yoga spaces, and a pet spa. The building also features smart-home technology with digital entry, parcel lockers, app-based climate control, secure underground parking, locker storage, and beautifully designed contemporary common areas, all built by award-winning DeSantis Homes and perfectly positioned just steps from the waterfront, parks, trails, and major commuter routes. (id:61852)
Keller Williams Edge Realty
124 Johnson Drive
Shelburne, Ontario
Exceptional 5+1 bedroom, 6 bathroom residence offering 3,550 sq ft of above-grade living space plus a fully finished basement. Thoughtfully designed with generous principal rooms, abundant natural light, and a functional layout ideal for both family living and entertaining. The home features five spacious bedrooms above grade, including private retreats for every family member, along with a versatile sixth bedroom in the basement, perfect for guests, or a home office. With six well-appointed bathrooms, comfort and convenience are seamlessly integrated throughout. The heart of the home is an entertainer's dream-spaces designed to host unforgettable gatherings, intimate family moments, and everything in between. Downstairs, the finished basement unfolds as a private sanctuary of its own, perfect for a home theatre, recreation lounge, gym, or extended living quarters. The finished basement expands the living space significantly and includes a luxurious steam sauna integrated into the basement shower, creating a private spa-like experience at home-ideal for relaxation and wellness. With six bathrooms thoughtfully distributed throughout, convenience meets indulgence at every turn-no waiting, no compromise, just seamless luxury for family and guests alike. This is not merely a house; it is a statement of lifestyle. A home built for those who value space, presence, and prestige, where every day feels elevated and every gathering feels extraordinary. Offered with exceptional flexibility, the property may be sold fully furnished, with all furnishings and contents negotiable including a 3-in-1 ping pong, pool and dining table, gazebo, and swing set, making this a rare turnkey opportunity. It is also equipped with cameras and an alarm system. A remarkable home defined by scale, versatility, and lifestyle-enhancing features-ideal for buyers seeking space, comfort, and value. A rare offering. A bold scale. An unforgettable home. (id:61852)
RE/MAX West Realty Inc.
29 - 1247 Huron Street
London East, Ontario
PROPERTY BEING SOLD UNDER POWER OF SALE AND IN "AS-IS" CONDITION WITH NO REPRESENTATIONS OR WARRANTIES OF ANY KIND. (id:61852)
RE/MAX Escarpment Realty Inc.
1611 - 9 Valhalla Inn Road E
Toronto, Ontario
First time available in 8 years. Outstanding unit, 1+1 bedroom with open balcony views of downtown Toronto and Lake Ontario, not over the highway, no noise and pollution. Largest of the 1 bedroom units at 713 square feet. Bright, large, spacious, well laid out. Dont miss out on this opportunity to rent one of the best units in the building. Close to Toronto Pearson International Airport, major highways (401/ 427/ Gardiner Expressway), schools, and shopping. This bright spacious unit features a large enclosed den, usable as a second bedroom. Stainless steel appliances. Any fast, it won't last. Fabulous amenities including a gym, indoor pool, playground, party room. Close to everything: groceries, highways, downtown Toronto and the Toronto airport as well as Mississauga. (id:61852)
Sutton Group-Admiral Realty Inc.
439 Bluesky Crescent
Mississauga, Ontario
3 Compelling Reasons You'll Truly Love Calling This Beautiful 3-Bedroom Detached Home Yours: 1. Best-Value Detached Home Under $1M - Enjoy The Privacy Of A True Detached House With A Spacious Yard, Offering Significantly More Outdoor Space And Separation Than A Townhouse Or Semi. 2. Newly Renovated Basement With Separate Entrance - Perfect As A Self-Contained Rental Apartment Or In-Law Suite, Delivering Excellent Flexibility And Strong Income Potential. 3. Exceptionally Well Maintained With Numerous Upgrades - Freshly Painted And Completely Move-In Ready, This Turnkey Property Offers Comfort, Functionality, And Solid Long-Term Value. Offering 1,086 Sqft Above Grade Plus Finished Basement Space, This Home Provides Over 1,600 Sqft Of Functional Living Area. Don't Miss This Incredible Opportunity To Secure A Detached Home In One Of Mississauga's Most Desirable Family-Friendly Communities, Just Minutes To Heartland Town Centre, Square One Shopping Centre, Erin Mills Town Centre, And Scenic Green Spaces Like Meadowvale Conservation Area And Lake Aquitaine Park, With Easy Access To Highways 401, 403, And 407 Plus Convenient Public Transit For Effortless Commuting. ******Recent Upgrades: AC (2025), HWT(2025), Newly Renovated Basement, New Countertop, Potlights, Ceiling Lights, Popcorn Ceiling Removed On Main, Freshly Painted, New Over-The-Range Microwave, Newer Washer & Dryer, Newer Backyard Shed ($3,000), Roof (2016) (id:61852)
Homelife Golconda Realty Inc.
10 - 2464 Post Road
Oakville, Ontario
Welcome to the "Waterlilies" Community by Fernbrook Homes - where modern living meets unbeatable convenience in the heart of River Oaks. This beautifully maintained upper-level stacked condo town offers the perfect blend of style, function, and low-maintenance living. Featuring 2 spacious bedrooms, 1.5 baths, and approximately 995 sq ft, this bright and airy suite is ideal for anyone looking to live in a vibrant, walkable neighbourhood. Open-concept layout with sleek laminate flooring throughout the living and dining area, modern white kitchen is complete with stainless steel appliances, a breakfast bar peninsula, and direct walkout to your private balcony. Both bedrooms are generously sized with plush carpeting, offering comfortable retreats on the upper level including convenient in-suite laundry. Enjoy the added value of 1 underground parking space and a locker for additional storage. Location? This is where it really wins and checks all the boxes. You're steps to Oak Park Blvd, offering immediate access to grocery stores, cafes, restaurants, fitness studios, and everyday essentials. Surrounded by scenic parks, schools, walking trails, and just minutes to Sheridan College, major highways, and transit. This is truly urban convenience in a family-friendly setting. (id:61852)
Royal LePage Meadowtowne Realty
3036 Swansea Drive
Oakville, Ontario
At the corner of a quiet Oakville street where neighbours still wave and porches actually get used, this warm, welcoming home invites you to slow down and settle in. Start your morning with coffee out front as the sun moves across the corner lot, then step inside to a space that feels bright, fresh, and move-in ready.The heart of the main floor is the open kitchen and dining area, finished with granite countertops, plenty of storage, and brand new appliances ready for weeknight dinners and weekend hosting. Just beyond, the layout gives you two distinct living spaces: a cozy sitting room anchored by a wood-burning fireplace for quieter moments, and a separate TV family room that's made for movie nights and everyday lounging. A main-floor mudroom and laundry with direct garage access keeps daily life organized.Upstairs offers three generous bedrooms, including a primary retreat with a renovated ensuite featuring a standalone soaker tub and a walk-in closet, plus a stylish main bath for the additional bedrooms. The finished basement adds flexibility with a fourth bedroom & ensuite bath, jetted tub and shower combo, along with office space, a rec area, lower-level laundry, and ample storage.Outside, enjoy a private fenced backyard and deck for summer BBQs and evening unwinding. Minutes to trails, Bronte Harbour and the lake, Bronte Creek Provincial Park, strong school options, GO transit, shopping, and quick highway access, this is a home with space to grow on a street you'll be proud to call home. (id:61852)
Sage Real Estate Limited
Real Estate Homeward
270 Cresthaven Road
Brampton, Ontario
Welcome to 270 Cresthaven Rd - Your Family's Next Big Upgrade! If you've been craving space, comfort, and a little extra breathing room, this Snelgrove beauty is ready to deliver. With nearly 3,000 sq. ft. of living space, this 4-bedroom, 3-bath home gives everyone-kids, parents, guests, and even the family dog-the freedom to spread out without stepping on each other's toes. The double car garage gives you room for cars, bikes, tools-or even that home gym you keep promising yourself you'll use. It backs onto a park, which means zero nosy neighbours watching your BBQ skills in action, Commuting is a straightforward with quick access to the 410, Mayfield, and Hurontario, and having transit nearby adds even more convenience. There's even potential for a side entrance that could tie into the stairs-just be sure to confirm with the city, as the current owner hasn't explored this option yet. This is the kind of home where birthday parties, holiday dinners, and lazy Sunday mornings just feel right. Come see 270 Cresthaven Rd and imagine the possibilities waiting for you. (id:61852)
RE/MAX Escarpment Realty Inc.
60 Kesteven Crescent
Brampton, Ontario
Welcome to this beautifully updated home featuring a functional and inviting layout in the Fletcher's Creek South community. This bright and spacious property offers separate living, dining, and family rooms, providing plenty of space for everyday living and entertaining. The stunning two-toned kitchen showcases high-end quartz countertops and backsplash, a built-in oven, stainless steel appliances, and a large eat-in area with a custom-designed breakfast table featuring ample built-in storage. The home offers three generously sized bedrooms, along with a separate family room that can easily serve as a home office or additional bedroom. A finished legal one-bedroom basement with a separate entrance and extra ceiling height provides excellent flexibility-ideal for an extended family. Step outside to a huge private backyard with no homes behind, offering added privacy and open views. Enjoy summer gatherings on the two-tier deck and interlocking patio, perfect for entertaining or kids' play. Ideally located close to major amenities, including Sheridan College, courthouses, police and fire stations, public transit, and the upcoming LRT line, with easy access to Highways 401, 407, and 410. A prime central location in a highly desirable neighborhood, perfect for families or investors alike. (id:61852)
RE/MAX Excellence Real Estate
256 - 90 All Nations Drive
Brampton, Ontario
Stunning 2-Bedroom condo in a prime Brampton location at Mississauga Rd & Bovaird Dr W. Featuring a modern elevation and contemporary finishes throughout, this bright and beautifully maintained unit offers an open-concept layout with expansive windows that flood the space with natural light. Spacious living and dining areas create an inviting atmosphere ideal for professionals or small families. Modern kitchen with quality cabinetry and ample storage. Well-sized bedrooms with generous closet space. Located in a highly convenient area close to major highways, public transit, shopping, schools, parks, and everyday amenities. Positioned near the borders of multiple cities, offering exceptional connectivity and easy commuting in every direction. A perfect blend of comfort, style, and location. Move-in ready. Two Balcony one from Kitchen are and other one from the Bedroom. (id:61852)
Icloud Realty Ltd.
60 Rosedale Avenue W
Brampton, Ontario
Welcome To 60 Rosedale Avenue West, A Beautifully Maintained Century Home In One Of Brampton's Most Historic Neighborhoods. This 2.5-Storey Red-Brick Classic Blends Original Character-Wood Trim, High Ceilings, Pocket Doors-With Over A Decade Of Thoughtful Updates. Sun-Filled Living And Dining Spaces Anchor The Main Floor, Complemented By A Refreshed Kitchen And The Convenience Of A Rare Bedroom With An Updated Bath Just Steps Away. The Upper Level Hosts Four Generous Bedrooms, Including A Stunning Primary Retreat With Soaring Vaulted Ceilings, A Modern Ensuite, And Its Own Private Balcony. A Finished Attic Adds Even More Versatility, Perfect For A Studio, Playroom, Or Quiet Hideaway. The Deep, Tree-Lined Yard Includes A Multi-Tiered Deck And Updated Detached Garage. Steps To Downtown Shops, Cafés, Parks, And Go Transit. This Is A Rare Opportunity To Own A Piece Of Brampton's History-Beautifully Updated, Full Of Character, And Truly Cherished. A Must-See. Book Your Showing Today. (id:61852)
RE/MAX Real Estate Centre Inc.
8 Fred Young Drive
Toronto, Ontario
Welcome to 8 Fred Young Drive. This contemporary home offers over 2,800 sqft with 9-ft ceilings and an open-concept main floor. Enjoy a custom gourmet kitchen with Italian porcelain, large island, and sleek appliances, plus a walk-out to a beautiful back yard - perfect for entertaining. This finished basement features a second kitchen, bedroom, and 3-pc bath. Upstairs includes a luxurious primary suite with 4-pc ensuite and walk-in closet, three additional bedrooms, another full bath, laundry, and a sitting area. Conveniently located near parks, schools, shopping, and Highway 400, 407 & 401. ** This is a linked property.** (id:61852)
Right At Home Realty
1245 Tyneburn Crescent
Mississauga, Ontario
Premium 3+2 bedroom Bungalow situated on a deep lot on a quiet crescent in the highly desirable Applewood neighbourhood. This well-maintained home features an eat-in kitchen, hardwood floors, and a spacious bonus addition complete with a bedroom and family room with fireplace and walk-out to a large deck overlooking a private, south-facing backyard - perfect for entertaining or relaxing in the sun. The fully finished lower level offers two additional bedrooms, a large recreation room, and excellent potential for an in-law suite. Recent upgrades include Furnace & A/C (2022) and Roof (2023). Ideally located near major highways, Go Train, Pearson airport, and close to schools, parks, and everyday amenities. (id:61852)
RE/MAX Aboutowne Realty Corp.
3783 Morning Star Drive
Mississauga, Ontario
Beautifully designed 5-level back-split semi-detached residence on a huge 30ft X 190ft lot offering 5 bedrooms (3 upper + 2 lower) and an ideal layout for modern family living, multi-generational households, or rental/secondary suites potential !!!!! Main living room boasts abundant natural light, seamlessly flowing into the dining area and kitchen - perfect for family gatherings !!!!! Upper level features three well-sized bedrooms, including a generous primary suite with ample closet space!!!! Enjoy additional bedroom space on the lower levels - ideal for guests, a teenager's retreat, home office, nanny suite or rental income opportunity !!!! Step out to a huge private backyard - great for summer BBQs, gardening, or simply relaxing outdoors!!!! (id:61852)
RE/MAX Premier Inc.
4 Riley Park Drive
Haldimand, Ontario
Welcome to this brand-new Wallflower design located in Empire's sought-after Avalon community in Caledonia. This stylish freehold townhome features 3 generous bedrooms, 2.5 bathrooms, and approximately 1,614 sq. ft. of thoughtfully planned living space.The main floor showcases hardwood flooring and a seamless layout ideal for everyday living and entertaining, complemented by hardwood stairs leading to the second level. Upstairs, you'll find a convenient laundry area along with a spacious primary retreat complete with a walk-in closet and a spa-inspired ensuite featuring a relaxing soaker tub.Set within a growing, nature-focused neighbourhood, residents enjoy access to nearby walking and cycling trails, as well as outdoor recreation along the Grand River including fishing, canoeing, and boating. Easy access to Highway 403 makes commuting simple and convenient. (id:61852)
Tfn Realty Inc.
408 - 16 Mcadam Avenue
Toronto, Ontario
Welcome to this sun-filled, sophisticated condo featuring a rare 200 sq. ft. terrace-perfect for morning coffee, evening entertaining, and summer BBQs. Enjoy unobstructed west-facing views and breathtaking sunsets.This impeccably designed unit offers two large bedrooms, two bathrooms, and a versatile den ideal as a private office or guest retreat. Floor-to-ceiling windows flood the space with natural light, highlighting the soaring 9-ft smooth ceilings and wide-plank engineered hardwood flooring throughout.The functional, spacious kitchen is a chef's dream, featuring a breakfast bar for four, granite countertops and backsplash, and stainless steel appliances, seamlessly blending style and practicality.Additional highlights include 2 Underground Parking spots and a pet-friendly building, delivering unmatched convenience and lifestyle. Perfectly located steps to TTC transit, Yorkdale Shopping Centre's world-class boutiques and dining, and minutes to Highway 401, with the Yorkdale subway station offering a 16-minute commute downtown, this residence combines effortless connectivity with upscale living. A refined offering in one of Toronto's most connected neighbourhoods. (id:61852)
Royal LePage Real Estate Services Ltd.
22 St. Lawrence Road
Haldimand, Ontario
Discover the London model by Empire Homes, ideally situated in the thriving Avalon neighbourhood of Caledonia. This contemporary three-storey back-to-back freehold townhome offers 3 bedrooms, 1.5 bathrooms, and approximately 1,287 sq. ft. of thoughtfully crafted living space.The ground level welcomes you with a functional entryway featuring a laundry area, interior access to the single-car garage with private driveway, and the home's mechanical room. Hardwood stairs lead to the second floor, where you'll find the bright main living area complete with a modern kitchen and centre island with breakfast bar seating, a comfortable family room, third bedroom, and convenient powder room.The upper floor hosts the primary bedroom with a walk-in closet, along with a second bedroom, a four-piece main bathroom, and a linen closet for added storage.Located in a scenic, fast-growing community, Avalon residents enjoy nearby walking and biking trails and easy access to the Grand River for outdoor activities such as canoeing, fishing, and boating. Commuters will appreciate the convenient proximity to Highway 403. (id:61852)
Tfn Realty Inc.
10208 Tenth Line
Halton Hills, Ontario
Absolutely stunning bungalow nestled on an expansive lot, boasting an impressive 125 feet of frontage and a generous depth of 257 feet, right in the heart of the city. Located in Southeast Georgetown, the property is conveniently close to Brampton and Mississauga, with the added convenience of being within walking distance to banks, grocery stores, and restaurants. The beautiful kitchen, strategically positioned to overlook the tranquil backyard, adds to the charm of this residence. A vast driveway provides ample parking space for your convenience. Not to be overlooked is the inground concrete pool in the backyard, completed by a stylish bar, making it an ideal space for relaxation and entertaining. This property truly encapsulates the perfect blend of city living and serene retreat. (id:61852)
Century 21 Percy Fulton Ltd.
Bsmt - 38 Southmead Road
Toronto, Ontario
Must show this newly renovated basement in a sought after Neighbourhood. This basement includes two bedrooms, open concept, kitchen, and living room with Apple space for dining room. Surrounded by all above ground windows. New laminate floors throughout. New mushroom with standup shower. Separate entrance and separate laundry. Short walk to new LRT line subway system and public transportation. A few minute drive to major highways. Short walk to schools and shopping. 2 parking spots. (id:61852)
Century 21 Leading Edge Realty Inc.
610 - 225 Commerce St Street
Vaughan, Ontario
Just approx an Year Old !Almost New Tower ''A'' spacious 1 Bedroom plus Den- 10 ft. High Ceilings Throughout, Bright & Clear North West Unobstructed View, Full-size balcony with modern high-end finishes, comes with 8 appliances -built-in kitchen fridge/freezer (bottom drawer), dishwasher, stainless steel Exhaust Hood, Ceramic Cooktop & self-cleaning oven, Microwave, quartz countertop with porcelain backsplash tiles. (id:61852)
Homelife Superstars Real Estate Limited
1713 - 2550 Simcoe Street N
Oshawa, Ontario
Welcome to Unit 1713 at the UC Tower a bright and modern 1 bedroom plus den condo offering an efficient, open-concept layout with high ceilings and an abundance of natural light. The sleek kitchen overlooks the living area, making the space perfect for everyday living and entertaining. The spacious bedroom is complemented by a versatile den ideal for a home office, guest space, or study area. Enjoy the upgraded bathroom featuring a glass shower, plus the convenience of in-suite washer and dryer. This unit also includes a covered parking space for year-round comfort. Located in a well-managed building just steps to grocery stores, restaurants, transit, and everyday amenities, with quick access to major roads and nearby schools. A fantastic opportunity for first-time buyers, investors, or professionals seeking comfort, style, and convenience in a prime location. (id:61852)
Right At Home Realty
3 - 55 Camberwell Road
Toronto, Ontario
ONE MONTH FREE RENT - Brand new, never-lived-in 3+1 bedroom smart-home residence in the Bathurst & Eglinton area. 5-minute walk to LRT + TTC. Quick access to Allen Rd. ~20 minutes to downtown. Approximately 1,280 sq. ft. Cedarvale Community School district.Open-concept layout, chef-style kitchen with premium Samsung stainless steel appliances. Fully integrated smart-home system includes voice-controlled lighting, split AC, built-in speaker, and keyless entry. Spa-inspired ensuite with double vanity, oversized LED mirror, glass shower with bench, and electric towel warmer. Second bathroom features heated towel rack and fog-free LED mirror. Parking available for an additional fee. (id:61852)
Right At Home Realty
202 - 5 Anchorage Crescent
Collingwood, Ontario
Experience the Georgian Bay lifestyle in the highly sought-after waterfront community of Wyldewood Cove in Collingwood. This bright, extensively upgraded 2-bedroom condo offers 1,081 sq ft of easy, low-maintenance living and one of the largest two-bedroom layouts in the building. With quality finishes throughout, the home features polished concrete countertops, smooth ceilings with pot lights, upgraded flooring, and a striking natural stone fireplace that anchors the living room. Both bathrooms have been beautifully renovated, featuring an oversized walk-in glass shower in one and a bathtub in the other. Step outside to your private patio with water views, complete with custom sunshades and a retractable screen-perfect for morning coffee or evening relaxation. Enjoy low condo fees, a friendly and welcoming community, and excellent amenities, including an outdoor pool, on-site gym, and shoreline storage for kayaks or paddle boards - ideal for sunset paddles. Just minutes from downtown Collingwood and Blue Mountain, this condo is ideal for downsizers, weekenders, or anyone seeking carefree waterfront living. With two exclusive parking spots and a like-new feel throughout, this is a must-see to truly appreciate. (id:61852)
Exp Realty
188 Rosanne Circle
Wasaga Beach, Ontario
Luxury Furnished (Can Be Unfurnished) Brand-New Ravine Home With A Beautiful Lake View And Walk-Out Basement! This Spacious House Features Four Large Bedrooms, Each With Its Own Ensuite Bathroom, 9-Foot Ceilings, And Large Windows That Bring In Plenty Of Natural Light. The Modern Kitchen Offers Quartz Countertops, A Breakfast Island, And New Stainless-Steel Appliances, While The Elegant Fireplace Adds Warmth And Style To The Living Area. The Walk-Out Basement Is Partly Finished With A Kitchen, Bedroom, And Bathroom-Perfect For Guests Or Extended Family. Enjoy Lake Views From The Balcony And Direct Access To Scenic Walking And Biking Trails. Conveniently Located Near The New Casino, Just 5 Minutes To Wasaga Beach, 15 Minutes To Blue Mountain, And 30 Minutes To Mount St. Louis, This Home Perfectly Combines Luxury, Comfort, And Nature. (id:61852)
Real One Realty Inc.
319 Danny Wheeler Boulevard
Georgina, Ontario
Just minutes from Lake Simcoe, this exceptional residence is situated on a premium lot and showcases timeless craftsmanship with modern upgrades across 3,720 square feet. 319 Danny Wheeler Blvd. welcomes you with 10-foot main floor ceilings, 9-foot second floor ceilings, and elegant tall doors. A thoughtfully designed layout offers five spacious bedrooms, each with its own ensuite bathroom, including one semi-ensuite, ideal for multi-generational living or effortless hosting. Hardwood floors flow throughout the home, beautifully illuminated by crystal chandeliers in the dining room, kitchen, breakfast area, and along the staircase. The chef-inspired kitchen features built-in stainless steel appliances, including a gas cooktop and bar fridge, complemented by quartz countertops and a bright breakfast area that seamlessly connects to the family room. The main-floor ceiling is insulated for added warmth and noise reduction, while pot lights enhance the living space. The home is equipped with gas heating and central air conditioning. Additional highlights include a double garage, parking for six vehicles, an epoxy-finished garage floor, and two garage door openers with remotes. The backyard is designed for both entertaining and low maintenance, featuring stone-finished landscaping, two gazebos, and a mini bar. Zebra blinds add a minimalistic look with Remote controls in the kitchen and family room. Located on a quiet street close to schools, parks, and shopping, and only minutes from Lake Simcoe's waterfront and marinas, this home perfectly balances luxury, comfort, and lifestyle. Under Tarion Warranty. (id:61852)
Century 21 Heritage Group Ltd.
Lph08 - 55 Oneida Crescent
Richmond Hill, Ontario
TWO PARKING SPOTS + LOCKER! Welcome to this exceptional corner unit in the sought-after Yonge & Hwy 7 corridor. This bright and spacious 2+Den suite offers breathtaking, unobstructed views and abundant natural light throughout. The open-concept layout is enhanced by contemporary finishes, elegant upgrades, and 9 Ft floor-to-ceiling windows. The modern kitchen features quartz countertops, breakfast bar seating, and sleek cabinetry-perfect for everyday living and entertaining. The primary retreat includes two generous closets and a private 4-piece ensuite. The versatile den is ideal as a home office or guest space. Residents Enjoy premium building amenities including indoor pool, rooftop garden with BBQs, gym, and more. Steps to Richmond Hill Centre, transit (Viva, YRT, GO), shopping, dining, parks, and top schools, with easy access to Hwy 407 & 404. A rare opportunity to own a luxury suite in an unbeatable location. (id:61852)
Real One Realty Inc.
567 Downland Drive
Pickering, Ontario
All Stylish people, please report for duty! Drenched in natural light & completely renovated over the past four years, this sexy 4-bedroom 4-bathroom home is just steps away from the Petticoat Creek conservation park, outdoor fields, and waterfront trails. Designer tiles, modern fireplace, stone counters, a dbl oven, gas range, white oak floors, spa bathrooms, a pretty pergola out back - they've thought of it all. You know what else is fantastic? The separate entrance leads to a basement apartment for your in-laws or an older child. Laundry on the top floor for easier washing + basement laundry capacity for tenants - win win! One car garage + 2 outdoor spots, across from a field and extremely private - this home is your sanctuary. A list of all upgrades has been attached to the listing. There's nothing like it out there! (id:61852)
Royal LePage Signature Realty
1 Milligan Street
Clarington, Ontario
Absolutely Stunning Port Of Newcastle Home Finished From Top to Bottom! Entertainer's Dream Layout Offers a Formal Dining Area & Open Concept Kitchen & Living Rooms. Fantastic Finishes - New Flooring, Gas Fireplace, Stainless Steel Appliances & More! Spacious Breakfast Area W/ A Walk-Out to Custom Stamped Concrete Patio in Fully Landscaped Backyard! Four Spacious Bedrooms Upstairs, The Master W/ His/Hers Sinks, Stall Shower & Soaker Tub! Finished Basement Is The Ultimate Man-Cave, W/Built-in- Bar & Seating Area W/ Electric Fireplace. Plus a Workshop/Storage Room! Highly Desired Lakeside Community Offers Plenty of Activities For Your Family and is Just Minutes To The 401! (id:61852)
RE/MAX Realty Services Inc.
1201 Abbey Road
Pickering, Ontario
Welcome to the Enclaves of Mapleridge. Your Private Retreat in the Heart of Liverpool, Pickering. This stunning custom-built home is tucked away on a quiet cul-de-sac and sits on a premium pie-shaped lot (66x148x194), nearly half an acre with no rear neighbours and over 5,000 sq ft of finished living space. Step into a grand foyer with soaring ceilings and flow through sun-filled, oversized rooms. The gourmet chefs kitchen is perfect for hosting, while the elegant spiral staircase leads to 4 spacious bedrooms. The primary suite features double-door entry, bay window with forest views, custom cabinetry, and a luxurious ensuite with soaker tub, bidet, double vanity, walk-in shower, and dressing area. Enjoy your own resort-style backyard oasis with manicured gardens, tranquil pond with waterfall and fountains, and a heated saltwater inground pool. The finished basement includes a separate entrance, high ceilings, 1 bedroom (space for more), oak bar, and 10-person sauna. Extra highlights: 3-car garage+6 parking on driveway, 2 sunrooms, home office, heated ceramic floors, built-in safe, custom cabinetry throughout, sprinkler system, pool equipment room, 200 amps+separate sauna panel, high-performance basement drainage, cold & storage rooms. Great time to get into this rare lot and enough space for multi-families. Close to Top public & private schools, GO Train, 401/407, trails, tennis courts & shopping. This is more than a home, it's a lifestyle in one of Pickering's most desirable communities *Check out the virtual tour* (id:61852)
Upperside Real Estate Limited
Ph35 - 1 Edgewater Drive
Toronto, Ontario
Welcome to this bright & luxurious PENTHOUSE, featuring a 1+1 bedroom, 2-bathroom condo in the prestigious Aquavista at Bayside, aTridel-built masterpiece. This stylish 789 sqft suite boasts floor-to-ceiling windows, flooding the space with natural light and offering stunning partial lake views. The open-concept layout features a sleek, modern kitchen with quartz countertops, premium appliances, and soft-close cabinetry, seamlessly flowing into the living and dining area. A separate & spacious den provides versatility as a home office, guest space, or additional room. Retreat to the primary bedroom with a walk-in closet, while the second bathroom adds convenience for guests. Step outside to your private balcony to enjoy fresh air and scenic views. Residents of Aquavista enjoy luxury amenities, including a 24-hour concierge, fitness centre, yoga studio, sauna, lounge, and outdoor spaces. Steps from Harbourfront, Sugar Beach, Toronto's waterfront, and the boardwalk, this urban living is at its finest. (id:61852)
Royal LePage Signature Realty
2107 - 170 Sumach Street
Toronto, Ontario
Bright, Modern, And Thoughtfully Designed - This 2 Bed, 2 Full Bath Suite Offers Stunning City Skyline Views And A Layout That Truly Makes Sense. Both Bedrooms Are Generously Sized While The Airy Open-Concept Living Space Features A Stylish Centre Island/Breakfast Bar, Quartz Countertops, And A Contemporary Kitchen Perfect For Cooking And Entertaining. Live Steps From The Best Of Downtown: The Athletic Grounds, Pam Mcconnell Aquatic Centre, Nearby Parks, Riverdale, Corktown, Cabbage town And Multiple Transit Lines. With Easy DVP Access, Surrounding Bike Lanes And Grocery Stores Just Moments Away, This (id:61852)
Century 21 Heritage Group Ltd.
9 Douville Court
Toronto, Ontario
Step into opportunity at 9 Douville Crt! Beautifully renovated 3+1 bedroom, 2 bathroom freehold townhome with 3-storeys of above grade living space and garage parking located in trendy Old Toronto! From dinner parties to game nights, entertain with ease with the open concept main floor. The character filled living and dining rooms showcase gleaming hardwood floors, crown moulding, a large bay window and stone feature wall with gas fireplace. The modern gourmet kitchen inspires your inner chef with full sized stainless steel appliances, quartz counters, ample storage, breakfast nook and a convenient appliance bar! Three well-appointed bedrooms including a primary bedroom with built-in closet organizers. Modern and updated 4-piece bathroom with new vanity (2026) and spa-inspired shower and soaker tub! The ground level is the perfect space for a home office, guest bedroom, playroom or family room with gas fireplace, wood floors, pot lights, and a powder room. Walk-out to the fully-fenced backyard oasis with flagstone patio and walkway, deck seating area (2025), and bright garden space. Fresh groceries from your 5 minutes walk to St Lawrence Market, explore neighbourhood coffee shops, embrace the historic Distillery District, stroll to the lake for weeknight gelato or weekend days at Sugar Beach! Quick access to TTC, Gardiner, DVP, and future GO Station stop. (id:61852)
RE/MAX Hallmark Realty Ltd.
45 Lascelles Boulevard
Toronto, Ontario
Welcome To 45 Lascelles Blvd, a beautiful detached home comfortably set in Chaplin Estates, one of Toronto's most coveted neighbourhoods known for its tree lined streets and quiet convenience to the city's top amenities. The main floor welcomes you with a lovely foyer and convenient closet, setting the tone for the refined living spaces beyond. A formal living room with a wood-burning fireplace flows seamlessly into the dining rm, creating an elegant, inviting setting for entertaining. The family rm features a 2nd fireplace & opens to a high-end, open-concept kitchen complete with a spacious eat-in island, perfect for casual meals & gatherings. A well-appointed butler's pantry with a 2nd dishwasher, functional mudroom, stylish powder rm, and exquisite high-end designer millwork showcased throughout the entire level complete this exceptional space. The 2nd flr offers a stunning primary bedrm retreat with a soaring cathedral ceiling and cozy gas fireplace, complemented by a spa-inspired 6-piece ensuite, private balcony, and generous his-and-hers closets. This level also features 2 additional well-sized bedrms, one with a convenient semi-ensuite, as well as a thoughtfully located laundry rm for added convenience. The 3rd floor is currently designed as an open-concept family rm with two office areas and a full bathrm, providing outstanding flexibility and is easily convertible into a 4th bdrm with the offices transformed into spacious walk-in closets to create a luxurious private suite. The basement is set up as an exercise rm however would make a perfect playroom for your children with a convenient three-piece bathroom, along with a storage area at the back of the space for added functionality and organization. This Home Is In Close Proximity To Parks, Transit And The Best Of Mid Town Amenities. Experience luxury living in a neighbourhood that truly stands apart. Main fl living room fireplace has not been used for 15 years. Playroom, 3rd flr Bdrm are virtually staged. (id:61852)
Mccann Realty Group Ltd.
Bosley Real Estate Ltd.
1 Givins Street
Toronto, Ontario
Prime central Toronto investment opportunity! Spacious, legal triplex with three self-contained units with separate entrances and hydro meters, including a newly built lower unit. This property includes a beautifully renovated upper 3 bedroom suite, a main floor 2 bedroom suite, and lower 2 bedroom unit. Located in a perfect central location - this investment opportunity sits in an area with very high rental demand. The unique home is in the safe and desirable Trinity-Bellwoods neighborhood - steps to TTC, schools, banks, shops, and amenities.Over $400,000 has been spent on renovations. Features include a large terrace, abundant natural light, and updates throughout. (id:61852)
Aruldason Realty Brokerage Inc.
404 - 448 Spadina Road
Toronto, Ontario
Virtually Staged Photos From A Similar Unit! Located In The Desirable Spadina And St. Clair Ave W Forest Hill Village. Close Proximity To Shops, Restaurants, TTC(subway, streetcar & bus) And Much More! Renovated Kitchen Featuring Stainless Steel Appliances And Quartz Countertops. Modern Pot Lights Throughout. Additional $150/Month Fixed Rate Utilities Including Heat And Water. Hydro separate. (id:61852)
Sutton Group-Admiral Realty Inc.
4 - 464 Spadina Road
Toronto, Ontario
Photos Taken From A Similar Unit & Not Exact. Renovated Two Bedroom Apartment In Forest Hill. Natural Light And Luxury Vinyl Throughout. Open Concept Living/Dining Room. Modern Kitchen With Stainless Steel Appliances. Located in the desirable midtown, Toronto and Great walking score To Restaurants, Ttc, Shops, Schools And Much More! Additional$150/Month Fixed Rate Utilities including water and heat. Hydro extra. Parking, if Available is $149 Monthly. (id:61852)
Sutton Group-Admiral Realty Inc.
301 - 141 Admiral Road
Toronto, Ontario
Fantastic And Well Kept One Bedroom Apartment On Top Floor Of A Beautiful Victorian Home With Multiple Units. Gorgeous Tree-Lined Street With Easy Access To Ttc, Shopping, Restaurants And So Much More! Apartment Has A Great Balcony Off Living Area. Perfect For Student Or Young Professional! Laundry Ensuite. (id:61852)
RE/MAX Dash Realty
2905 - 15 Holmes Avenue
Toronto, Ontario
Newer Condo At Yonge/Finch. Functional Layout With 9 Ft Ceiling. Floor To Ceiling Windows, Quartz Counter Top And Centre Island, Laminated Floor T/O. Face Unobstructed North View. Luxury Building, High Demand Area, Steps To Subway, Supermarket, Restaurants And All Amenities. (id:61852)
Homelife New World Realty Inc.
1020 - 5 Everson Drive
Toronto, Ontario
Nestled On A Serene, Quiet Street In The Heart Of North York, This Charming 2-Story Townhouse Offers The Perfect Blend Of Comfort And Convenience. Boasting A Thoughtfully Designed Layout, This Home Features 1 Bedroom Plus An Open Den, Ideal For A Home Office Or Cozy Reading Nook. The Well-Maintained Interiors Combine Carpet And Laminate Flooring, Providing Both Warmth And Durability. (id:61852)
RE/MAX Dash Realty
1 - 329 Lonsdale Road
Toronto, Ontario
Prime Second Floor Office Space In Forest Hill Village. Great Exposure at Spadina & Lonsdale. Second Floor Walk-Up. Skylight, Reception, Bath, Offices, Board Room . Great Renovated Space. Public transit/Subway Close By. Shopping, Restaurants, Banking, Easy Access To St Clair/Eglinton. (id:61852)
Forest Hill Real Estate Inc.
202 - 141 Admiral Road
Toronto, Ontario
This Charming One-Bedroom Suite In A Beautifully Restored Victorian Multiplex Truly Checks All The Boxes! Enjoy A Bright And Welcoming Living Space With High Ceilings, Character Details, And A Well-Designed Layout. The Spacious Bedroom Features A Large Closet For Ample Storage, While The Convenience Of An In-Suite Washer And Dryer Makes Everyday Living A Breeze. Step Out Onto Your Own Private Deck - A Rare Find - Perfect For Morning Coffee, Relaxing Evenings, Or Entertaining Friends On Warm Summer Days. Located In One Of The City's Most Sought-After Neighborhoods, You're Just Steps To TTC, Local Shops, Cafés, Top-Rated Schools, And A Fantastic Selection Of Restaurants. This Is Urban Living At Its Finest! (id:61852)
RE/MAX Dash Realty
