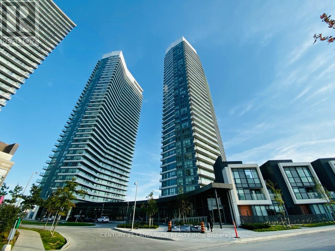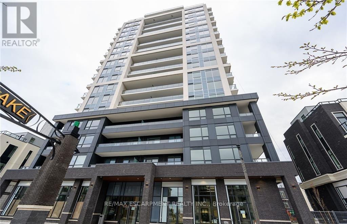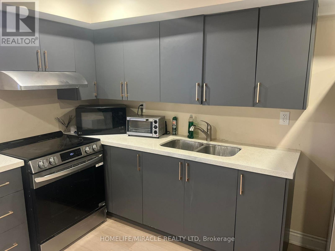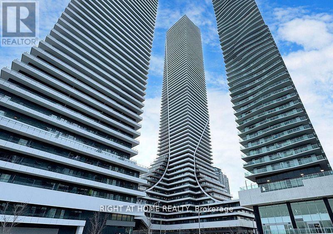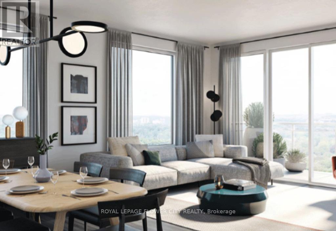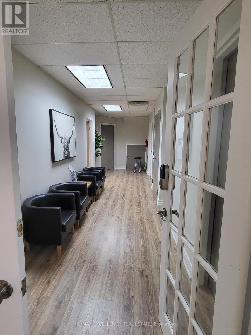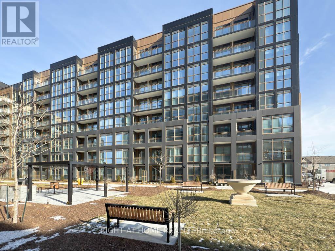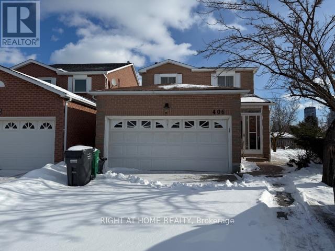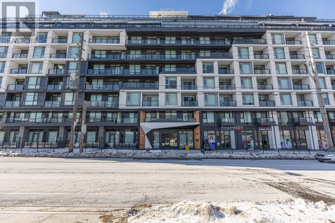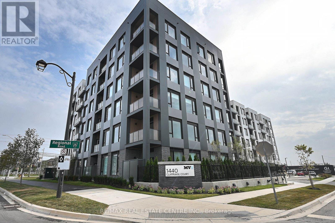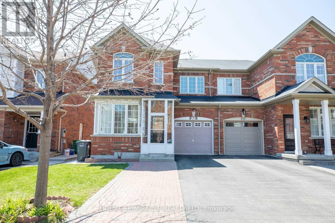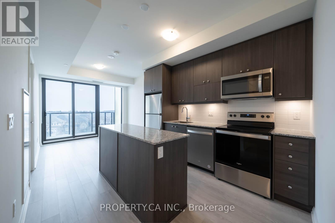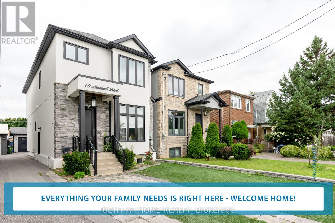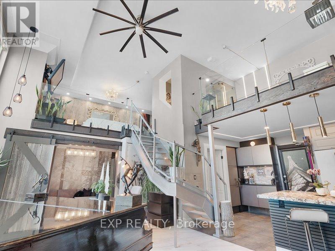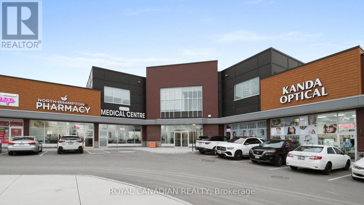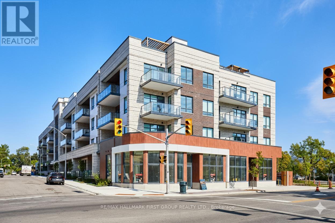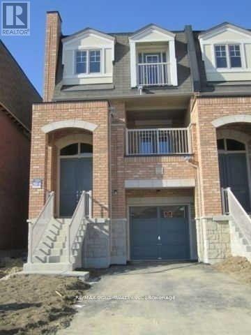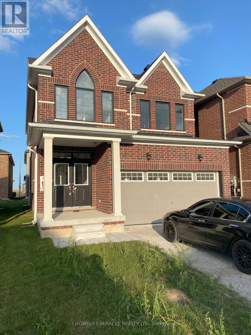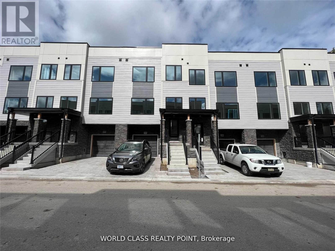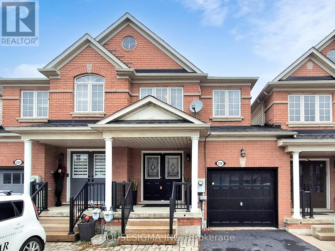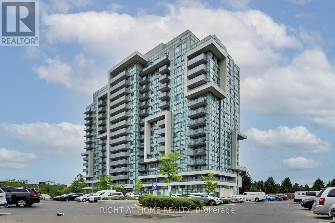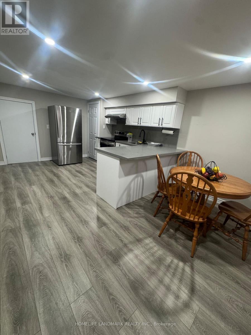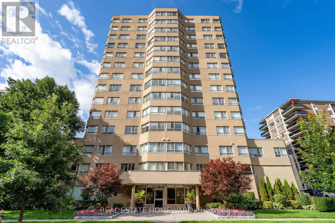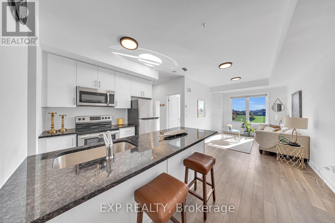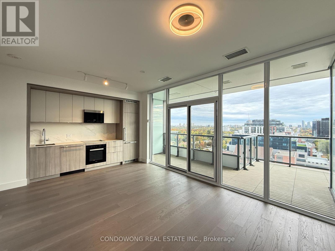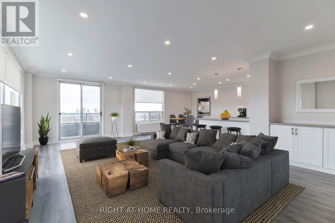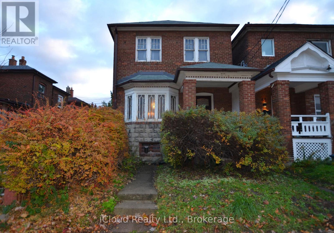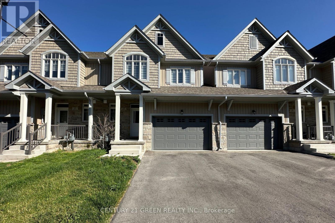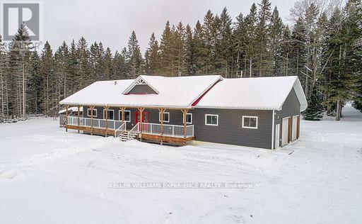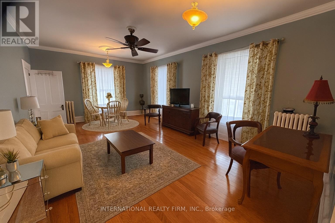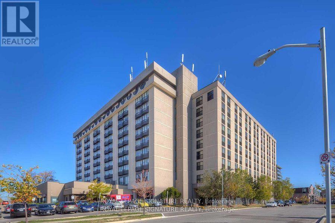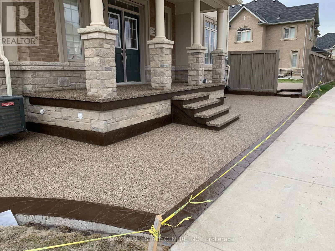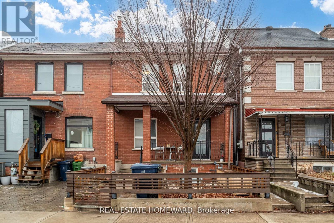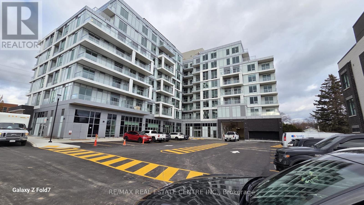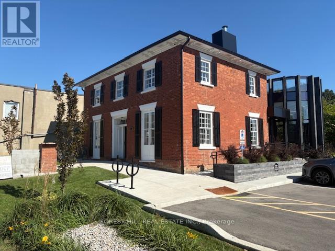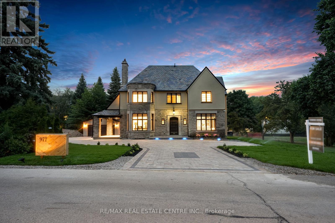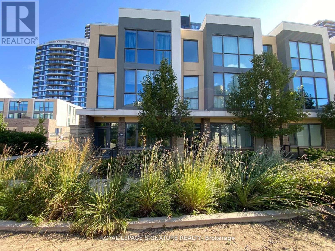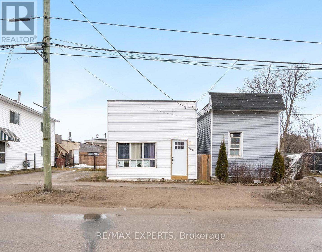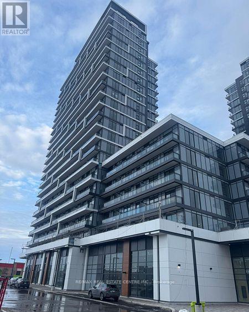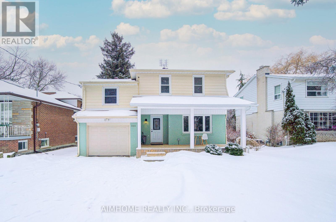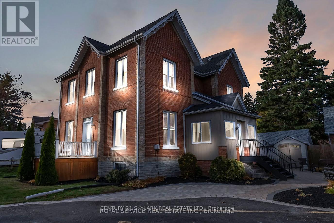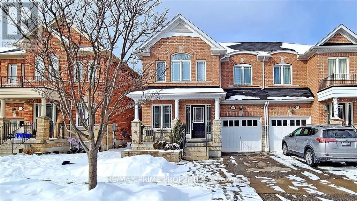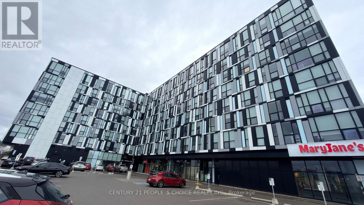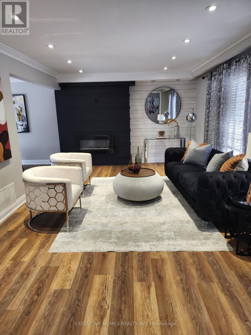3101 - 115 Mcmahon Drive
Toronto, Ontario
Luxury High-Floor 1+1 Unit With Roomy Den In Omega, Located In The Upscale Bayview Village Community. This Sun-Filled Unit Features 9-Ft Ceilings With Panoramic City View, Floor-To-Ceiling Windows; Luxurious Kitchen With Integrated Appliances And Cabinet Organizers; An Elegant Bathroom With Marble Tiles; Full-Sized Washer/Dryer; And Roller Blinds. Enjoy Resort-Style Amenities including: 24Hr Concierge, Gym, Bowling, Tennis, Basketball, Spa Facilities & More; Steps To Subway/GO/Oriole, Minutes to 401/404, Ikea, Bayview Village & Fairview Mall. One Parking And One Locker Included. (id:61852)
Century 21 Landunion Realty Inc.
912 - 385 Winston Road
Grimsby, Ontario
Super Clean unit with amazing Escarpment views from the balcony. Looking for A+ tenants. The tenant pays for hydro and water and must purchase insurance. 1 parking, 1 Locker. No Pets and Non-Smoker. (id:61852)
RE/MAX Escarpment Realty Inc.
59 Julia Drive
Welland, Ontario
Discover contemporary living in this stunning four-bedroom modern bungalow, designed with an open-concept layout that seamlessly connects the living, dining, and kitchen areas. Bathed in natural light from expansive windows, the spacious living room features sleek finishes and a cozy ambiance, perfect for both relaxing and entertaining.The state-of-the-art kitchen boasts quartz countertops, high-end stainless steel appliances, a large island with seating, and custom cabinetry, making it a chef's dream. The adjoining dining area offers an elegant space for family meals and gatherings.The primary bedroom is a serene retreat with a luxurious en-suite bathroom and walk-in closet, while three additional well-appointed bedrooms provide ample space and comfort. A finished basement offers versatile living options, a large stylish family room including a bar area .Outside, enjoy a private, landscaped yard with a spacious patio featuring gas fireplace, ideal for outdoor entertaining. Conveniently located near schools, parks, and amenities, this modern bungalow is the perfect blend of style and functionality. (id:61852)
One Percent Realty Ltd.
Basement - 159 Calderstone Drive
Brampton, Ontario
Come & Check beautiful two bedroom basement Built On 45 Ft Wide Premium Corner Lot!! have living room and separate in suite laundry!! Brand New Harwood Floor Throughout The basement!! Pot Lights Throughout and one Full Washrooms with separate entrance Recently Painted, Upgraded Kitchen Cabinets, Close To All Amenities!! (id:61852)
Homelife/miracle Realty Ltd
3415 - 30 Shore Breeze Drive
Toronto, Ontario
Welcome To Eau Du Soleil By Empire Communities. Enjoy Cool Living At Humber Bay Shores. Freshly Painted One Bedroom + Tech/Media Unit ( 486 SqFt + 100 SqFt Balcony ) Cleverly Optimizes Every Inch Of Usable Space. Quartz Counter Tops, Stainless Steel Kitchen Appliances Complement This Functional Kitchen. Spacious Walk Out To An Expansive Balcony From Both The Bedroom And Living Areas. Enjoy All That Lake Side Living Has To Offer. Boardwalk Strolls, Trails, Beaches, Cafes, Restaurants. Easy Access To Major Highways, TTC, Go Transit And Great Shopping (id:61852)
Right At Home Realty
213 - 3220 William Coltson Avenue
Oakville, Ontario
*New to Canada tenants are welcome* Luxury ***Accessible** Condo in Oakville's Upper West Side - 1 Bedroom, 1 Bathroom This thoughtfully designed accessible condo offers a spacious 1-bedroom, 1-bathroom layout with wide doorways for ***wheelchair access*** and a large, easily navigable washroom. Enjoy modern living with stainless steel appliances, granite and quartz countertops, wide-plank laminate flooring, and 9-foot smooth ceilings. Additional features include 1 parking spot and a storage locker. The building provides premium amenities, including a virtual concierge, 24-hour security, and smart building access with digital lock and fob entry. Ideal for tenants seeking both style and accessibility, this unit combines comfort, convenience, and modern living in one of Oakville's most desirable communities. **Internet is included** (id:61852)
Royal LePage Flower City Realty
103 - 2896 South Sheridan Way
Oakville, Ontario
Welcome to Sherwood Village Office Complex in Oakville! This offering features the rear portion of a main level office suite, comprising approximately 900 sq. ft. of private space, plus access to 485 sq. ft. of shared common areas, including a hallway, two washrooms, kitchenette, and utility room. Ideally located just off the QEW, near the Oakville-Mississauga border, this three-storey professional office building offers exceptional accessibility and convenience. The unit is accessed through a common foyer and provides excellent flexibility for a variety of office or professional uses. Large windows fill the space with abundant natural light, creating a bright and productive work environment. Ample on-site parking adds to the convenience for staff and clients alike. A fantastic opportunity in a highly desirable business location! (id:61852)
RE/MAX Excellence Real Estate
338 - 2343 Khalsa Gate S
Oakville, Ontario
One year New, 1+1 Bed , 2 Bath, With ONE Locker And ONE UNDERGROUND Parking. Stainless Steel Appliances, Top End Finishes Throughout The Unit. Open Balcony, Underground Parking And Storage. Location Is Very Convenient, Near Highway, Go Bus Station, Easy To Go Train Station. Also, Shopping, Restaurants, Close To Oakville Hospital, Green Parks, Trails, Excellent Schools, Groceries. Ideal For Young Professionals, Or Small Family Looking For A Quality Place To Call Home. Students Welcome. (id:61852)
Right At Home Realty
406 Hillbury Drive
Mississauga, Ontario
Gorgeous 3 Bedroom, 3 Bathroom Detached Home in the Heart of Mississauga. Walk to Sq. 1. Close to Hwys. School, Transit, Excellent Layout. Family Room W/Fireplace, Separate Living/Dining Room. Good Sized Bedrooms, Primary Bedroom with 4pc Ensuite and Walk In Closet. Rental is for Main and Upper Floors. Basement Tenanted. Tenants to Pay 70% Utilities. (id:61852)
Right At Home Realty
813 - 556 Marlee Avenue
Toronto, Ontario
Welcome to Unit 813 at 556 Marlee Ave! a stylish 1+Den, 1-bath condo offering the perfect blend of modern design and urban convenience in the desirable Yorkdale-Glen Park neighbourhood. This bright, open-concept layout features sleek contemporary finishes, modern appliances, and expansive windows that flood the space with natural light. The spacious primary bedroom showcases floor-to-ceiling windows, while the versatile den is ideal for a home office, guest space, or additional sleeping area. Enjoy the added benefit of a locker for extra storage. Located in the brand-new Dylan Condos, residents enjoy access to exceptional amenities including a fully equipped fitness centre, bar and fireplace lounges, study areas, party rooms, guest suites, outdoor dining and BBQ terrace, pet spa, billiards room, and 24/7 concierge and security. Steps to Glencairn Subway Station, Lawrence Allen Centre, and minutes to Yorkdale Mall, York University, major highways, and numerous parks. An ideal opportunity for end-users and investors alike in a vibrant, well-connected community! (id:61852)
Royal LePage Signature Realty
212 - 1440 Clarriage Court
Milton, Ontario
Beautiful and spacious 2-bedroom unit in an ideal neighborhood in Milton. Enjoy the gorgeous kitchen with brand new stainless steel appliances. The large balcony offers a peaceful outdoor setting, perfect for all seasons. Located in a desirable neighborhood, close to parks, schools, and shopping. Move-in ready! (id:61852)
RE/MAX Real Estate Centre Inc.
775 Millworks Crescent
Mississauga, Ontario
AVAILABLE FOR LEASE - Absolutely Stunning East Facing Semi Detached Home. Excellent layout, full of natural sunlight - Close To 1750Sq Ft. Main floor features spacious Separate Living And Family Rooms. Huge Eat-In Kitchen S/S Appliances & Backsplash, Breakfast Area , Hardwood Flooring On The Main Level. Tons Of Pot lights, Beautiful Landscaped Backyard - enjoy outdoor quality time with your family & friends. Professionally Finished Basement for your own use. Bright & Spacious Home. Features Open Concept, Very Functional Layout, No Sidewalk!! Parking For 3 Cars On The Driveway. Lots Of Upgrades. Close To Square One shopping mall. Easy access to public Transit and Highways. Excellent School district. Family friendly neighborhood in this vibrant & most sought after Mississauga community. Landlord has recently completed the Duct cleaning for the home. Hot Water heater is owned by the Landlord - no extra monthly cost for the tenant. (id:61852)
Homelife/miracle Realty Ltd
513 - 1415 Dundas Street E
Oakville, Ontario
One of the best-priced 2-bedroom condos in Oakville with parking. This beautifully designed 5th-floor, 2 bed, 2 full bath suite by Mattamy Homes offers modern finishes, smart functionality, and energy-efficient living. Located in Clockwork Condos, residents enjoy premium amenities including a smart home system (1Valet), fitness studio, party room, pet spa, and a rooftop terrace with BBQs, along with eco-friendly geothermal heating and cooling. Includes parking. Ideally situated near Highways 403 & 407, GO Transit, Oakville Hospital, parks, schools, and shopping. Exceptional value in a prime location. (id:61852)
Property.ca Inc.
10 Marshall Boulevard
Toronto, Ontario
Welcome to 10 Marshall Blvd, a stunning 4-bedroom, 3-bath detached home nestled in the heart of Toronto's vibrant Mount Dennis Rockcliffe-Smythe community. This recently built gem offers a perfect blend of modern elegance and family-friendly comfort, spanning over 2,500 sq ft, inclusive of all three floors. Step inside to soaring 10-ft ceilings on the main floor, where natural light pours through oversized windows, illuminating rich hardwood floors and a striking open layout. The chef's kitchen is a showstopper, complete with a quartz island, three-level stacked cabinetry reaching the 10-foot ceilings, and a vast breakfast bar perfect for casual mornings or evening entertaining. Step upstairs and enjoy 9-ft ceilings over four spacious bedrooms, including a luxurious primary suite with a spa-inspired 5-piece ensuite and custom walk-in closet. The fully finished basement offers a separate entrance, dedicated laundry room, laminate flooring and LED lighting, just perfect for extended family or rental potential. Outside, a private backyard patio to enjoy weekend family breakfasts again, then host weekend BBQs and quiet relaxation evenings. Located in a peaceful, family-oriented neighbourhood, 10 Marshall Blvd is ideal for an active lifestyle, just minutes from the Humber River trails, Tennis Parks, and Lambton Golf & Country Club. Families will appreciate proximity to top-rated schools (including Francophone), visit community centres, and playgrounds. Commuters benefit from easy access to TTC, the recently opened Mount Dennis LRT - GO/UP Express, and major highways. Enjoy nearby shopping at Stockyards District, local cafés, and diverse dining options that reflect the area's multicultural charm. This is more than a home-it's a lifestyle. Whether you're raising a family, working remotely, or entertaining guests, 10 Marshall Blvd offers the space, style, and location for your family to grow and celebrate life's moments. (id:61852)
Right At Home Realty
Ph416 - 300 Manitoba Street
Toronto, Ontario
LIVE Loft Life! If you want Bold, Bright & Unique, then welcome to this really offered fully transform NYC-Style Hard Loft perched on the penthouse level of MYSTIC POINTE in Mimico. Formally the McGinness Distillery, this 2-story Penthouse w/ 17ft ceilings showpiece blends Industrial Charm w Modern Luxury offering over +1200SF of brilliantly redesigned floor plan living space. South facing Floor-Ceiling windows, & one of the only handful of Lake view units in the building. The Sun drenched space was crafted to Impress & Entertain. Professionally reimagined by an Interior Designer, it features 3 Spacious Bedrooms, 2 Spa inspired Bathrooms, Sleek Open-Riser Stairs, Dramatic Glass Railing, exposed columns and hidden Wall Lighting accents that elevate every corner. The Chefs Kitchen boast a Large eat-in-island. Newer appliances & ultramodern Ceiling lighting throughout. A massive walk-in Closet enough to support any Shoe Enthusiasts, additional large Storage, Gas Fireplace, & a Massive Ceiling Fan on Smooth 17'ceilings add to its Unique Character. Parking + Premium XL Locker both conveniently located on the same floor as unit!!! No Need to Use Elevator After A long Shopping Day! Perfect for a Style-Forward Couple or Remote Working Professionals who Value & Crave Ample Space, Light, & Bold Design Statements with Luxury in Mind. This is your Ultra Rare Opportunity to Own a True NYC Style HARD Loft with a Toronto Address. Seller is RREA. Fully Remodelled in 2025, including 1yr Furnace & AC. Seller open to VTB options with low rates. (id:61852)
Exp Realty
202 - 6475 Mayfield Road
Brampton, Ontario
Modern Office Unit for Sale in Prime Location with High Foot Traffic. Unit is Located on the second floor of a newer plaza (under 5 years old), this bright and spacious office unit is perfect for a variety of professional businesses, including trucking and dispatch, mortgage services, immigration consultancy, travel agency, and more. Key Features: Reception Area (Welcoming space for clients and visitors), Boardroom, 4 Private Offices, Kitchen, In-Unit Washroom + Wheelchair Accessible Washroom located just outside the unit. There are Elevator & Stairs making for an easy access for staff and clients. Multiple Large Windows, Plenty of natural light creating a bright, pleasant work environment Plaza Highlights: Newer Plaza, Modern design and well-maintained. Major Anchor Tenants: Restaurant, grocery store, medical clinic and more, High Foot Traffic, Great visibility and exposure for your business Location Benefits: Close to major highways for easy commute, Well-connected and easily accessible. This unit offers the perfect combination of professional functionality, prime location, and high visibility an excellent choice for growing businesses. (id:61852)
Royal Canadian Realty
2502 - 15 Viking Lane
Toronto, Ontario
Welcome To 15 Viking Lane, A LEED Gold Certified Tridel Residence Offering High-End Amenities. This Unit has exclusive benefit I.e. 2 PARKING SPOTS. 9 Ft Ceiling. Split Bedrooms Exceptional views as its a corner unit. Conveniently Located Near Supermarkets, Restaurants, Schools, Parks, Hwy & KIPLING SUBWAY STATION! Concierge Building Amenities, Including An Indoor Pool, A Fully Equipped Gym, A BBQ Terrace, A Party Room, A Business Centre, Visitor Parking. Whether you're planning to live here or rent it out, residents love the unbeatable convenience and lifestyle this community offers. Situated in a prime Etobicoke location, you're just minutes from Highways 427, 401, and QEW, with easy access to TTC, and Downtown Toronto. Shops, restaurants, and daily essentials are all nearby, making it an ideal choice for anyone looking to enjoy city living with comfort and convenience. With strong rental potential, and long-term growth, this condo is a fantastic opportunity to step into homeownership or start building your investment portfolio in one of Toronto's most connected neighborhoods. FOR 3D Tour link is attached. (id:61852)
World Class Realty Point
407 - 123 Maurice Drive
Oakville, Ontario
Welcome to 123 Maurice Drive, a brand-new, never-lived-in penthouse nestled in the heart of Downtown Oakville in the exclusive boutique residence, The Berkshire. This thoughtfully designed suite offers 1 spacious bedroom plus a formal dining room that easily converts to a second bedroom or home office, making it as versatile as it is elegant. With soaring 10-foot ceilings, pot lights throughout, and a sleek open-concept layout, the space feels bright, modern, and airy. The designer kitchen is a chefs dream, featuring quartz countertops, a gas countertop range, integrated appliances, and ample storage - all perfect for both everyday living and entertaining. The primary suite includes a luxurious 4-piece ensuite bathroom, complemented by an additional 2-piece powder room for guests. Every detail has been curated for comfort and convenience, and the unit comes fully turnkey furnished, with the option to purchase unfurnished if preferred. Enjoy the added convenience of underground parking, a storage locker, and premium building amenities including a party room, fitness centre, and concierge service. Located just a 7-minute walk to the vibrant shops, cafés, and waterfront of Downtown Oakville, and mere steps from Fantinos Supermarket, everything you need is right at your doorstep. Commuters will appreciate the quick access to the QEW, 403, and GO Transit, making travel throughout the GTA seamless. This is a rare opportunity to own a penthouse in one of Oakville's most desirable and walkable neighbourhoods. Perfect for professionals, downsizers, or those looking for an upscale pied-à-terre. Don't miss your chance to experience boutique luxury living in Oakvilles coveted core. (id:61852)
RE/MAX Hallmark First Group Realty Ltd.
137 Inspire Boulevard
Brampton, Ontario
Prime End Unit Town home , Rare Opportunity!. This spacious end-unit features multiple upgrades,3 Bedrooms private driveway and garage , 4 washrooms. The second floor boasts soaring 9 ft ceilings and elegant hardwood flooring.. Very functional layout with private drive way .Don't miss this incredible opportunity in a prime location! Over 2000 SQF . Immaculate Condition, Freshly Painted, Open Concept Living/Dining With Walkout Balcony, Spacious Kitchen With Central Island, Oak Staircase, Master Bedroom With 5Pc Ensuite ,2nd Floor Laundry, Shows 10++. (id:61852)
RE/MAX Gold Realty Inc.
48 Prudhoe Terrace
Barrie, Ontario
Welcome to this brand-new detached home with Four spacious bedrooms, a fully upgraded kitchen with new appliances. The living room features hardwood flooring. The home includes 2 full bathrooms and a powder room. Enjoy the generous backyard and convenient location with easy access to amenities. Schedule a viewing today! (id:61852)
Homelife/miracle Realty Ltd
1490 Purchase Place
Innisfil, Ontario
Gorgeous Luxury 3 Year Old 3 Bed 3 Bath Townhouse with Finished Walk-out Basement with Direct Access To Garage and Two Parking with Tons of Upgrades. Bright and Spacious with Functional Open Concept Layout. Modern Kitchen with Quartz Countertop, Stainless Steel Appliances, Over-sized Island, and Backsplash ideal for entertaining. High Ceilings and Large Windows on Main Floor. Larger windows allowing for plenty of natural light and beautiful views. Exceptional Primary Bedroom with a walk-in closet and Ensuite Bathroom. Rough-in for Potential Bathroom in the Basement. The perfect balance of nature and sophistication. Lefroy (just minutes from Innisfil) is an incredible community with parks, access to the waterfront, great schools, close to the GO Train, highways and trails. (id:61852)
World Class Realty Point
226 Canada Drive
Vaughan, Ontario
LOCATION, LOCATION, LOCATION! Renovated Prime Family Home Boasting Over 2,000 Sq Ft of Living Space With 3 Bedrooms And 4 Full Bathrooms. Finished Basement Features a Wet Bar and Full Bath-Ideal As An Entertainment Hub or In-Law Suite. Convenient 2nd-Floor Laundry Adds Everyday Comfort. Spacious Primary Bedroom Includes A 4-Piece Ensuite and Walk-In Closet. Open-Concept Eat-In Kitchen Shines with Newly Upgraded Stainless Steel Appliances, Breakfast Bar, And Pot Lights. Bright Family Room Offers a Floor-To-Ceiling Sliding Door Walkout to the Deck and Fully Fenced, Great Sized Backyard. Impressive Double-Door Entry Welcomes You Home. Recent Upgrades, Kitchen with Quarts Countertop and backsplash (2026), Roof (2021), Hardwood Flooring on Main Level (2025), And Renewed Stairs (2025). Steps From Highway 400, Cortellucci Vaughan Hospital, Canada's Wonderland, Vaughan Mills Mall, Walmart, Shops, Restaurants, And Top-Ranked Schools-Everything You Need Is Within Reach! Offer Anytime. (id:61852)
Housesigma Inc.
4997 Davis Drive
Whitchurch-Stouffville, Ontario
Elevated Elegance on Nearly 10 Acres Backing York Regional Forest Perched atop a scenic hill, this beautifully reimagined bungalow blends modern sophistication with natural serenity. Set on a premium 9.93-acre lot with full southern exposure, it backs directly onto the York Regional Forest North Tract-granting entry to over 800 acres of scenic trails and unspoiled wilderness. This rare connection provides unmatched privacy and year-round adventure, ideal for hiking, horseback riding, mountain biking, and cross-country skiing. Step inside to an airy open-concept design featuring a dramatic 19-foot vaulted ceiling, expansive floor-to-ceiling fireplace, and sweeping views through multiple walkouts to a sprawling Trex wrap-around deck with sleek glass railings. The custom kitchen is a showpiece, complete with quartz surfaces, bespoke cabinetry, a live-edge island, and stainless steel appliances. The primary retreat includes a walk-in closet, luxurious 5-piece ensuite, and private deck access. Downstairs, the finished walk-out lower level is flooded with natural light and offers a versatile layout with a spacious rec room, games area, office, two additional bedrooms, and a dedicated art/media space. Outside, enjoy professionally landscaped grounds, manicured trails, two firepits, a stone patio, perfect for unwinding in nature. Sold in "As is, Where is" basis. (id:61852)
Real Estate Advisors Inc.
706 - 1346 Danforth Road
Toronto, Ontario
Welcome to Unit 706 at 1346 Danforth Road - a thoughtfully designed 2-bedroom, 2-bathroom condo offering exceptional value. ***While the unit DOES NOT INCLUDE PARKING, rental parking is available in the building for approximately $200/month, making this an excellent opportunity for buyers who prioritize lifestyle, layout, and location without paying a premium for owned parking. This modern residence features breathtaking, unobstructed west-facing views with stunning sunset vistas from the private balcony - views that are protected and guaranteed to last. Inside, the bright, airy, open-concept layout is ideal for everyday living and effortless entertaining. The contemporary kitchen is equipped with stainless steel appliances and a highly functional design perfect for daily cooking. The spacious living and dining area flows seamlessly to the balcony, creating a desirable indoor-outdoor living experience. *Highlights you'll love include: warm, stylish laminate flooring throughout; two generously sized bedrooms with excellent closet space; two modern bathrooms; in-suite laundry; and a well-planned, efficient floor plan that maximizes comfort and functionality. Situated in a rapidly growing, transit-friendly neighbourhood, this condo is close to parks, schools, shopping, TTC, and all essential amenities. Whether you're a first-time buyer, young family, or investor, this unit delivers outstanding style, value, and long-term growth potential. (id:61852)
Right At Home Realty
115 Canlish Road
Toronto, Ontario
Beautiful 2 BR Basement Apartment In A Custom Made New Home , Own Furnace , Sep Ent To The Basement, Near TTC. Entrance Thru Garage , Must Be Seen.You Won't Be Disappointed. Great New Livable Area , All Utilities Included. (id:61852)
Homelife Landmark Realty Inc.
1002 - 4 Park Vista
Toronto, Ontario
Beautiful, Large, Full of Light, Apartment, Facing South West, with View of the Park, Short walk to Subway ( Main or Victoria Park Station), Close by : to Main Go.Eat in Kitchen , with plenty cupboard space, New Kitchen Counter, New Sink, New Fan, Fridge, Stove, Dishwasher: Washer/Dryer, all in good working condition. Great Amenities, Summer Paradise Patio, Parking, Locker, Beautifully Newly Renovated Party Room. Well maintained Building. (id:61852)
Real Estate Homeward
602 - 2635 William Jackson Drive
Pickering, Ontario
Welcome to this modern 3-bedroom, 2.5-bathroom end-unit townhome offering two private balconies, two parking spaces, and a bright open-concept layout perfect for relaxing, entertaining, or working from home. Located just minutes from Greenwood Conservation Area, Pickering Golf Club, scenic trails, parks, Highway 401/407, Pickering GO Station, and Pickering City Centre, this home provides the ideal mix of nature and convenience. Enjoy easy access to schools, transit, shopping, and restaurants, along with ensuite laundry and a well-maintained community-an excellent opportunity for comfortable and connected living in one of Pickering's most desirable areas. (id:61852)
Exp Realty
958 Cormorant Path
Pickering, Ontario
BRAND NEW-Balsam Model (Approx. 1,836 Sq Ft) Built By Tower Hill Homes In The Highly Sought-After New Seaton Community. 3 Bedrooms + Den And 3.5 Bathrooms. Open-Concept Main Floor, Large Windows For Natural Light, And A Stained Oak Staircase. Modern Kitchen With Flooring, Large Windows For Natural Light, Oak Staircase. Full Tarion Warranty. Close To Seaton Walking Trails, Hwy 407/401, Pickering Town Centre, GO Station & Top Schools. Fantastic Opportunity In A Growing, Family-Friendly Neighbourhood! Townhome is Drywalled and Buyer to Select Finishes. (id:61852)
Intercity Realty Inc.
1014 - 6 Greenbriar Road
Toronto, Ontario
Brand New Studio unit at 6 Greenbriar Road! This studio unit features a modern open-concept layout with abundant natural light and contemporary finishes. Ideal for professionals or students, it includes a sleek, open-concept kitchen and a stylish living space. Conveniently located near transit, shopping, and local amenities, this move-in-ready unit offers both comfort and convenience in a highly desirable neighborhood. Don't miss the chance to make this brand new studio your next home! (id:61852)
Condowong Real Estate Inc.
607 - 780 Eglinton Avenue W
Toronto, Ontario
Welcome to your Forest Hill Home!! High-end Suite With Wrap-Around Terrace & Sensational Views Of City! Approx 1800 Sqft Living Space! Newly Renovated W/Spacious Living Area, Eat-In Kitchen, 3 Bedrooms + Family Rm. Great Forest Hill Location! Close To Village Shops, Dining, Top Schools, Parks And TTC. ***Tenant must obtain valid tenant insurance during occupancy**** (id:61852)
Right At Home Realty
63 Ulster Street
Toronto, Ontario
Location, location! A rare opportunity for renovators, investors, architects, or families seeking a new destination. Restore this fully detached 2-story home with its original detached double-car garage at the back of the property. Solid original structure requiring renovation. Endless potential awaits your vision. All-brick structure with front veranda, 5 bedrooms, formal living, dining rooms, & breakfast room. 9 feet main-floor ceiling, full high basement with the side entrance. Original hardwood floors, doors, trims & baseboards. Located where South Annex/Harbord Village meets Little Italy. Steps to iconic Kensington Market, U of T, and Mirvish Village. Walking distance to Bathurst & Christie subway stations, with easy access to Queen's Park, major hospitals, and more. Enjoy Bloor West and College Street living with perfect 100 transit score. Close to top schools, restaurants, and cafes. Property sold as is, where is. No representation, warranties, or survey. An opportunity not to be missed. (id:61852)
Icloud Realty Ltd.
163 Rosie Street
Blue Mountains, Ontario
Welcome to This Beautiful Freehold Townhome With Over 1,500 Sq Ft. Of Thoughtfully Finished Living Space. This Open Concept Hone Has Large Windows And Is Situated In The Highly Desirable Blue Mountain Resort Area. Upgraded Kitchen And Hardwood Flooring Throughout, Spacious 3 Bedroom 2nd Floor With Washer And Dryer. Approx. 6 Minutes To Blue Mountain Resort, Offering Access To Recreational And Leisure Activities. Ideal For Small Families W/Children. l yr Lease +Utilities. (id:61852)
Century 21 Green Realty Inc.
213 Yearley Road
Mcmurrich/monteith, Ontario
Welcome to this newly built bungalow with 3 bedrooms and 2 bathrooms on the main floor & 2 bedrooms, 1 bathroom in the partially finished basement. Completed in 2022, this home offers 1,800 sq ft of thoughtfully designed living space on a quiet, private 6.28-acre property with scenic walking, ATV and snowmobile trails. Designed with wheelchair accessibility in mind, the home features an open, functional layout anchored by a custom kitchen with high-end appliances & a six foot island ideal for both everyday living & entertaining. The main area boasts a beautiful large Margin cookstove in the dining room & a propane fireplace encased in floor to ceiling brick in the living room. Creating inviting spaces for year round comfort. Restored 1914 vanity with clawfoot tub in master ensuite next to your walk in closet. Additional modern conveniences include central air conditioning, a full monitored alarm system with video surveillance, 200-amp electric service throughout using two panels, a steel roof, ICF foundation, cold room & an owned Generac propane backup generator. The oversized attached double garage with two man doors provide ample room for vehicles, storage, and workshop use. The partially finished basement offers exceptional future potential, with 9 ft ceilings & a second kitchen, creating the possibility for an in-law suite or rental accommodations. With a professionally landscaped yard& driveways outdoor living is a standout feature. With a wrap-around porch this property is perfect for relaxing & enjoying the wildlife in your peaceful setting. RV owners will appreciate the full RV hookup with water, electrical, & septic. With the largest residential septic system, this home is built to accommodate a 5-bedroom, 3-bath home. Which offers flexibility for future expansion. A rare opportunity to own a custom built, beaver home. Offering privacy & acreage, with accessibility-focused design & long-term versatility. Move-in ready today for less than the cost to build. (id:61852)
Keller Williams Experience Realty
Unknown Address
,
Executive suite is located in Arthur. This elegant and thoughtfully appointed 2-bedroom, 2-bathroom executive rental offers a refined living experience, blending timeless character with modern comfort. From the moment you enter, you are welcomed by warm hardwood flooring, high ceilings, and beautiful architectural details that create a sense of sophistication and space throughout.The combined living and dining area is bright and inviting, offering an ideal layout for both everyday living and entertaining. Large windows allow for abundant natural light, while tasteful finishes and furnishings enhance the home's upscale feel.The kitchen is both functional and stylish, featuring crisp white cabinetry, open shelving, quality counter-tops, and essential appliances-perfectly suited for executive or professional tenants. The two well-proportioned bedrooms provide comfortable and private retreats, each designed with calm, neutral tones and ample storage. Both bathrooms are impeccably finished. One features a sleek glass-enclosed shower with modern fixtures, while the second offers a stunning freestanding soaker-tub, creating a spa-like atmosphere ideal for relaxation. Vintage-inspired elements are seamlessly paired with updated finishes for a timeless, elevated aesthetic.Additional highlights include a charming and welcoming entryway, classic stair detailing, and thoughtfully preserved character throughout the home. One parking space is included for added convenience.Offering flexibility for the right tenant. Utilities are extra. Pet may be considered on a negotiable basis. An exceptional opportunity for tenants seeking a luxury executive rental with warmth, character, and comfort in a beautifully maintained residence. (id:61852)
International Realty Firm
614 - 2737 Keele Street
Toronto, Ontario
Perfectly located and move in ready, this very well maintained one bedroom one bathroom condo is offered in great condition. The unit features a spacious and functional layout with ample living space, ideal for comfortable everyday living. Conveniently situated close to Highway 401, Yorkdale Mall, Wilson Subway Station, York University, Humber River Hospital and a full range of nearby amenities. The building offers excellent facilities including 24 hour concierge, fitness centre, and guest or party room. Heat and water are included, along with one exclusive parking space and one locker. An excellent opportunity to lease a clean, spacious unit in a highly accessible location. (id:61852)
Royal LePage Signature Realty
Bsmt - 362 Remembrance Road
Brampton, Ontario
Legal Basement Two Bedroom Unit ,Located On A Family Friendly Quiet Neighborhood. Separate Laundry Move In And Enjoy !Great Location, Walking Distance To Bus, Grocery Store, Schools & All AmenitiesBrokerage Remarks (id:61852)
RE/MAX Real Estate Centre Inc.
Upper - 140 Millicent Street
Toronto, Ontario
Bright and well-laid-out 2-bedroom upper suite at 140 Millicent Street, set on a quiet residential street in Wallace-Emerson. The layout offers defined living and dining areas with an easy, functional flow, making the space comfortable and easy to furnish.Two south-facing, well-sized bedrooms provide excellent natural light and generous storage, including built-in closet shelving. The bathroom has been tastefully updated with clean, modern finishes, and ensuite laundry with full-sized machines adds everyday convenience. Enjoy access to the shared front porch and backyard.An easy walk to FreshCo, Food Basics, Shoppers Drug Mart, and Planet Fitness, with the Wallace-Emerson Community Centre nearby (including a pool, park, and skating rink). Close to the West Toronto Railpath, Bloor GO, and UP Express for quick trips across the city or to Pearson Airport. Approximately an 8-minute walk to Lansdowne TTC subway station for a straightforward commute downtown. (id:61852)
Real Estate Homeward
613 - 500 Plains Road E
Burlington, Ontario
Brand NEW NEVER LIVED CONDO-Welcome to Northshore, a boutique-style residence offering refined living in Burlington's highly desirable LaSalle neighborhood. Perfectly situated just minutes from Aldershot GO Station, the QEW/403, LaSalle Park and Marina, golf courses, scenic waterfront trails, and an array of local shops and cafés, this location blends convenience with lifestyle. This brand-new, never-occupied one-bedroom suite features a walk-in closet and a Murphy bed, thoughtfully designed for both comfort and functionality. Boasting approximately nine-foot ceilings, engineered laminate flooring, quartz countertops, contemporary cabinetry, stainless steel appliances, and in-suite laundry, the bright open-concept layout is enhanced by a walkout to a private outdoor area ideal for unwinding. Residents have access to an impressive collection of upscale amenities, including a Skyview rooftop terrace with BBQs and cabanas, a fully equipped fitness and yoga studio, co-working lounge with boardroom, an elegant party room with a chef-inspired kitchen, and a pet-wash station-all within a professionally managed mid-rise community by National Homes. An excellent opportunity for professionals or downsizers looking for a modern, peaceful, and well-connected home in one of Burlington's most coveted areas. No smokers. No pets. (id:61852)
RE/MAX Real Estate Centre Inc.
2nd Level - 13 Thomas Street
Mississauga, Ontario
Fantastic Rental Opportunity In The Heart Of Downtown Streetsville! Sunlit And Spacious 2-Bedroom Apartment That Offers Around 1,000 Sq. Ft. Of Interior Living Space Plus A Gorgeous 400 Sq. Ft. Private Rooftop Terrace! Modern Finishes Throughout Include Laminate Flooring, Pot Lights, Quartz Countertops, Stainless Steel Appliances, And A Stylish 4-Piece Bathroom With An Enclosed Glass Shower. Unbeatable Location, Just Minutes From The GO Train Station, Restaurants/Cafés And Vic Johnston Community Centre. Experience Everything Vibrant Downtown Streetsville Has To Offer! (id:61852)
Forest Hill Real Estate Inc.
977 Unsworth Avenue
Burlington, Ontario
The Famous George Unsworth home is finally on the market with a modern twist!! Check out this stunning home in the upscale Aldershot neighborhood of Burlington. Designed by the renowned architect Walter Scott, this place has been fully remodeled from top to bottom and its basically a work of art. With almost 5,000 sqft of living space, it offers 4 bedrooms and 5 bathrooms, all finished with high end touches. Imported stone, ambient floor lighting, custom cabinetry, automated blinds, heated floors in the bathrooms and dual furnaces. Every detail has been carefully thought out. Top $$ spent on professionally finished landscaping, plenty of outdoor space to enjoy, and a big driveway that fits multiple cars. Its just steps from the lake, surrounded by parks and green spaces perfect for outdoor activities. There are many top rated schools nearby, Only minutes from downtown Burlington, highways, and the GO station. You really need to see it for yourself. Welcome to your dream home! (id:61852)
RE/MAX Real Estate Centre Inc.
1 - 5040 Four Springs Avenue
Mississauga, Ontario
Rare Townhome in In the Heart of Mississauga with 15 Acres of Park & Creek. Over 2000 S.F 3+1 Br, 3 Bath, Large Terrace W & 2 Car Garage W/House Entry. Modern Design: Large windows which is Floor to Ceiling, Wall to Wall Windows Create a Lot of Natural Light in This Perfect & Open Concept Layout. Large Terrace with Gas Bbq Hookup! Enjoy Marquee Club Which Includes Outdoor Swimming Pool, Hot Tub, Exercise Room, Party Room and Children's Playground. Close To Square One Area, Great Schools & Major Hwys! (id:61852)
Royal LePage Signature Realty
366 Talbot Street
Tay, Ontario
366 Talbot St sits in one of Simcoe County's most quietly explosive growth pockets, steps from Georgian Bay, minutes to Midland, and surrounded by trails, parks, restaurants, and a thriving waterfront corridor, making it a rare under $300K detached home with massive upside. This property offers a fantastic opportunity to own or convert into an income producing asset, supported by a functional three bedroom layout including a sizeable primary bedroom with direct yard access, plus a fully fenced backyard with a spacious patio perfect for entertaining. Investors and end users alike will love the 18 km Tay Trail system nearby, the short walk to Talbot Park, restaurants, and amenities, and the quiet, walkable community setting that attracts families, retirees, remote workers, and tradespeople year round. With low taxes, strong rental demand, and future appreciation driven by ongoing waterfront redevelopment, this home delivers both lifestyle appeal and financial logic. In today's down market, this is exactly the type of asset smart money acquires: affordable to carry, easy to rent, positioned for long term growth, and sitting directly in the path of progress. (id:61852)
RE/MAX Experts
A701 - 9763 Markham Road
Markham, Ontario
One of the best sought after locations in Markham At Castlemore Ave/Markham Rd, Steps To Public Transit, Schools, And Nearby Hospital. Never Lived In. Brand New. This is One Bedroom with Living cum Dining. Next to Mount Joy Station, Hwy 407. Easy connectivity to 401 and 404. Great Neighborhood, Schools and Shopping. Functional Open-Concept Kitchen, Combined Living/Dining Area. Upgraded kitchen with Built In Stainless Steel Appliances. Ensuite Laundry. Living Cum dining opens to Balcony. Residents Enjoy Premium Amenities Including Concierge, Gym, Party/Meeting Rooms, And More. (id:61852)
RE/MAX Real Estate Centre Inc.
222 Richmond Street
Richmond Hill, Ontario
Move in ready. Open concept two storeys detached house, located in highly desired Mill Pond neighborhood in Richmond Hill! Premium 50' x 140' south-facing lot with full sun exposure year-round. Detached two-story home featuring 4 bedrooms and about 1,700 sq.ft. above ground. Newly renovated with tons of upgrades: brand new full bathroom, new flooring and staircase, fresh paint, new lighting fixtures, remodeled modern kitchen, brand new water pipes throughout the house, and upgraded 200amps electrical system. Excellent walkable location-400m to Mill Pond Park, 600m to Mackenzie Health Hospital, 800m to Richmond Hill Town Centre, walking distance to FreshPro Foodmart, Richmond Hill Central Library, and many more. Top-rated schools nearby: St. Theresa of Lisieux CHS (Fraser 10/10, AP) and Alexander Mackenzie HS (Fraser 8.5 IB and Arts). (id:61852)
Aimhome Realty Inc.
4 - 8 Wellington Street
Clarington, Ontario
2 months rent discount and free 1 car parking available. Superb Chance To Rent This Beautiful Unit in a Multiplex in the Heart of Downtown Bowmanville. Walking Distance To All Amenities, Steps To Transit And Very Close To Highway 401. Very High Demand for rental Unit In This Area. 2 Bedroom, 1Washroom Unit On The Second Floor, Plus Kitchen And Living Area. 2nd Possible For Extra $. Kitchen With Big Cabinet, Quartz Countertop. Bowanville spacious unit Pics, newly renovated , huge space . Short drive to highway 401. (id:61852)
Century 21 Skylark Real Estate Ltd.
69 Whitlock Crescent
Ajax, Ontario
Well Maintained Bright & Spacious 4 Bedroom Semi, One Of The Largest In The Area With A Concrete Demising Wall, This Home Is Loaded With Upgrades Which Include: Upgraded Dark Hardwood On Main Flr, Oak Staircase With Upgraded Pickets, Kitchen Features Granite Counter Top, & High End S/S Appliances, Upgraded Light Fixtures, Granite/Quartz Counter Top In 2nd Flr Bathrooms, Interlocking In Front Walkway As Well As Backyard, W/O To Deck Fr Breakfast Area. (id:61852)
RE/MAX Prime Properties
827 - 1900 Simcoe Street N
Oshawa, Ontario
Are you searching for the perfect investment opportunity or a comfortable home for a student or young professional? Look no further. This stylish bachelor suite is located in a prime North Oshawa neighborhood, just minutes from Ontario Tech University and Durham College. The unit offers exceptional convenience as well as modern living and ideally situated within walking distance to Durham College, Ontario Tech, Costco, and a wide variety of shops and services. Whether you are an investor seeking strong rental potential or a buyer looking for a well-located, turnkey home, this unit offers the perfect blend of comfort, location, and value. A rare opportunity not to be missed. (id:61852)
Century 21 People's Choice Realty Inc.
37 Marcella Street
Toronto, Ontario
Welcome to this spacious 4-bedroom, 5-washroom family home! Conveniently located close to shopping, schools, and public transit. The south-facing dining and kitchen areas provide bright, sunny rooms. This property offers an excellent opportunity for rental income with multiple units. Many upgrades throughout, including new flooring on the main level, a renovated upstairs washroom, pot lights, and a 200 AMP electrical upgrade. Enjoy an open concept living and dining area, plus a walkout finished legal basement with easement. (id:61852)
Executive Homes Realty Inc.
