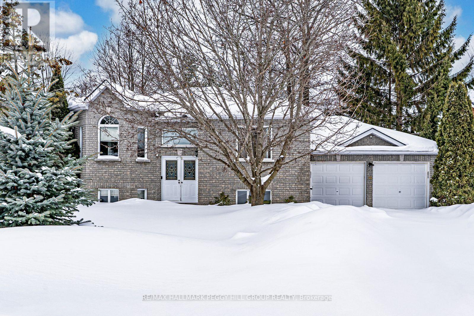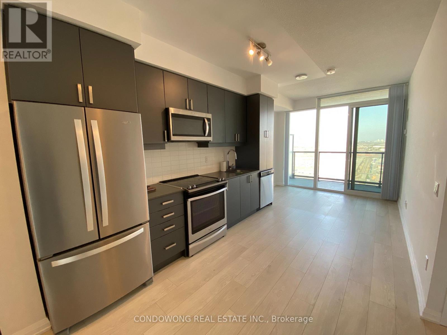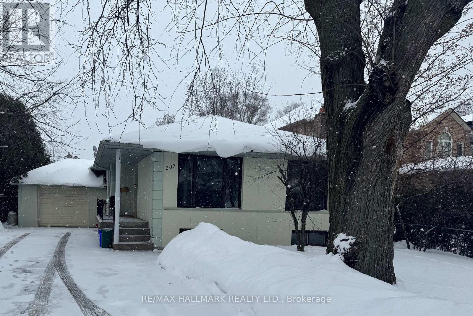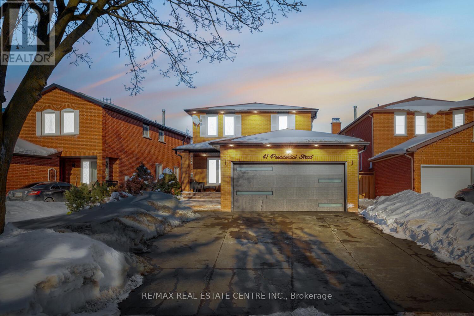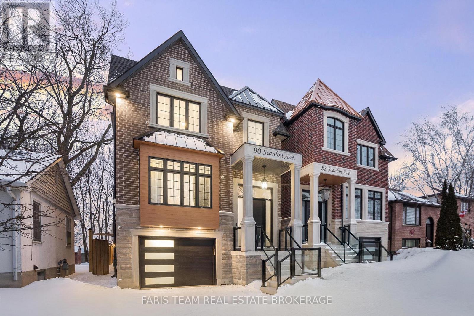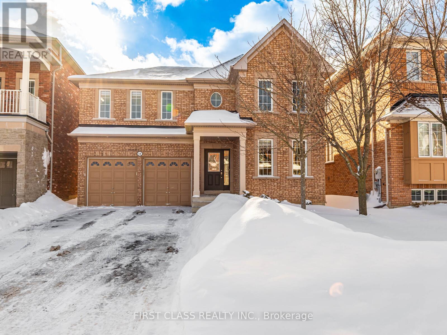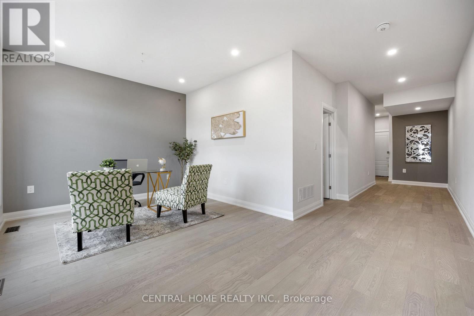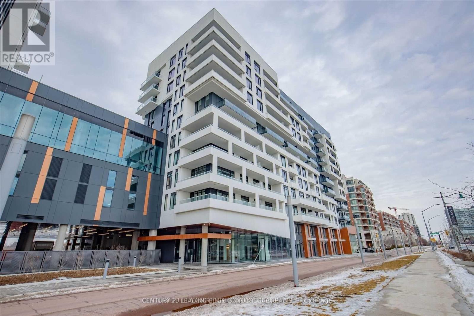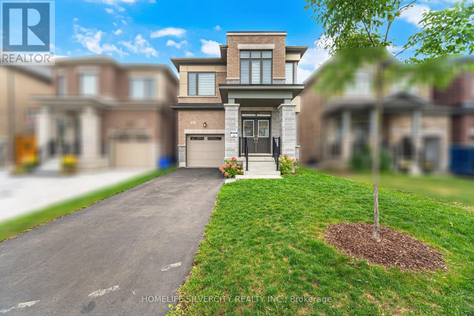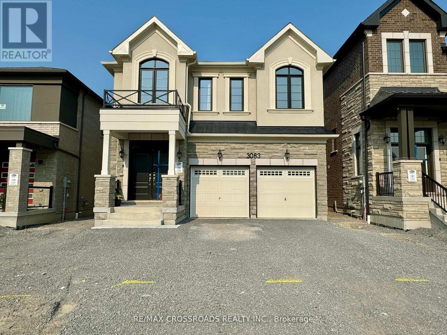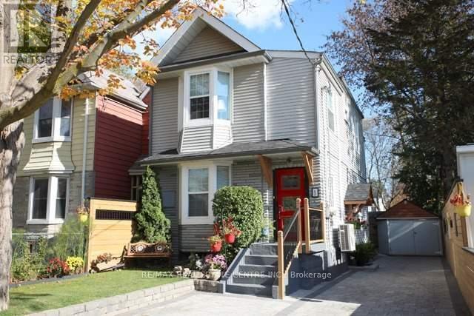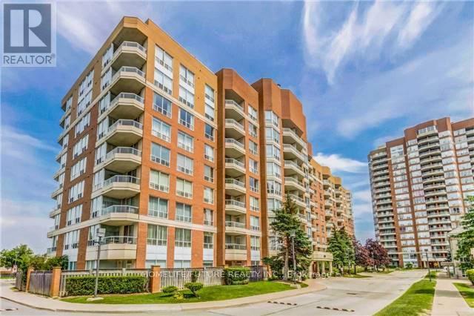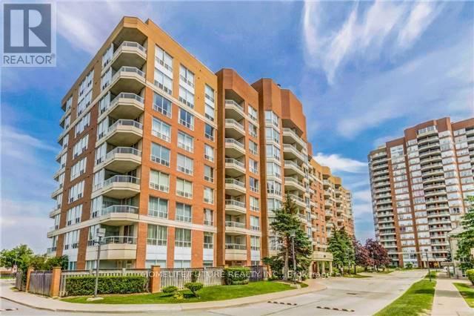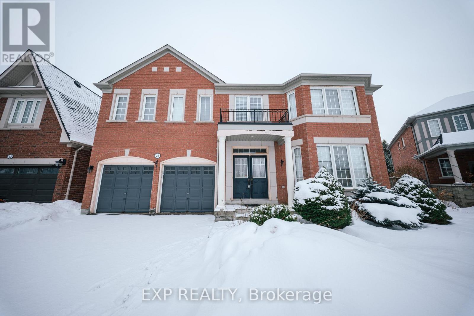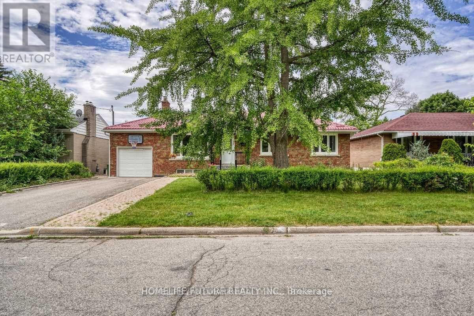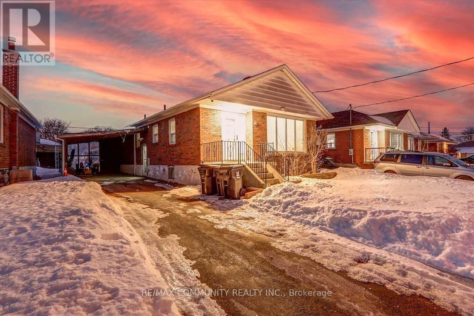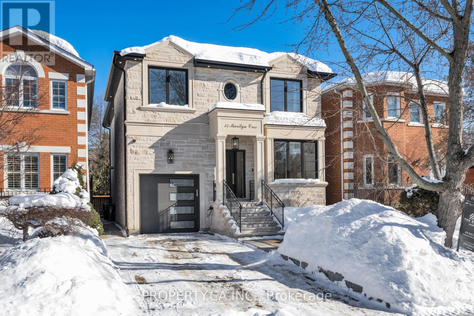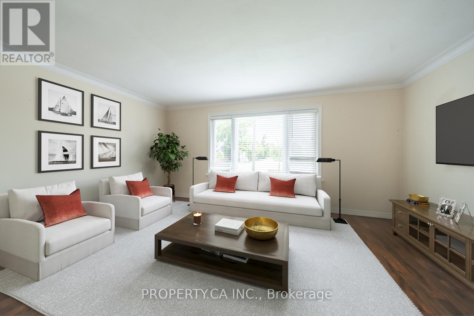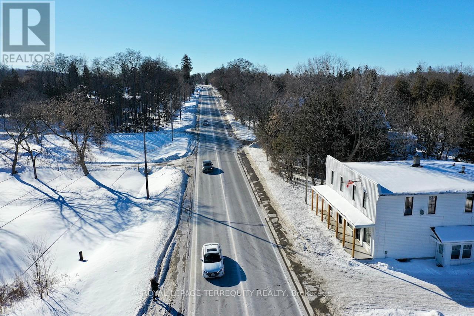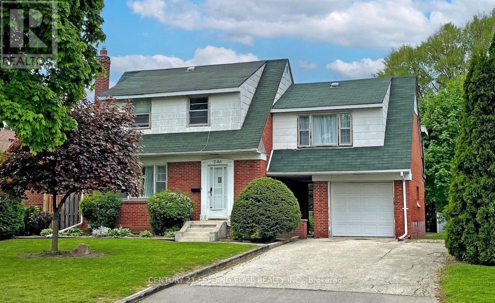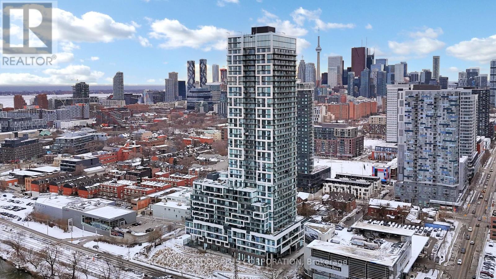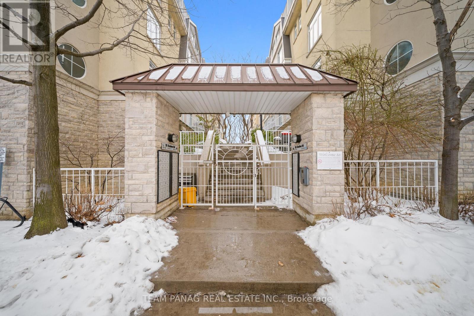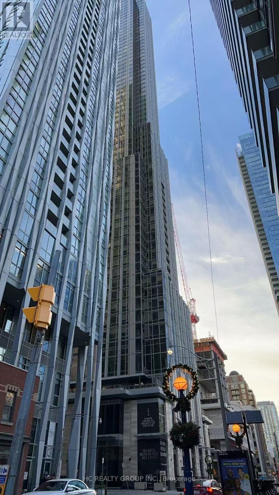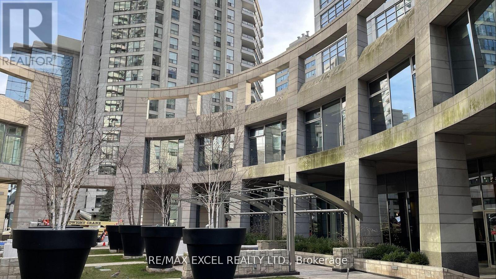42 Royal Beech Drive
Wasaga Beach, Ontario
LIVE THE WASAGA BEACH LIFESTYLE WITH A MODERNIZED HOME, A SPRAWLING 65 X 180 FT LOT, & EASY ACCESS TO TRAILS, SCHOOLS, & EVERYDAY CONVENIENCE! Experience the best of Wasaga Beach living in this thoughtfully updated home, where everyday comfort meets endless outdoor adventure. Tucked on a generous 65 x 180 ft lot surrounded by mature trees, the setting offers privacy, green space, and a true connection to nature. Spend mornings exploring the expansive provincial park trails just steps away at the Wasaga Nordic and Trail Centre, and afternoons soaking up the sun at Wasaga Beach - home to the world's longest freshwater beach, lakeside dining, shops, and seasonal events along the sparkling shores of Georgian Bay. The deep backyard invites you to relax, entertain, or garden, with a spacious 10 x 14 ft deck and a wide front lawn extending your outdoor living. The long, sidewalk-free driveway provides plenty of parking, while the attached 2-car garage adds everyday convenience. Inside, the bright and airy main floor features a flowing layout with open-concept living and dining, a sleek modern kitchen, two comfortable bedrooms, and two full bathrooms, including a 4-piece primary ensuite. The lower level offers bright above-grade windows, a third bedroom, an additional full bathroom, a versatile rec room, and a dedicated laundry area. Stylish updates include refreshed flooring and beautifully renovated bathrooms. With quick access to nearby ski resorts, golf courses, and conservation areas, this home is your gateway to four-season living in one of Ontario's most scenic playgrounds. (id:61852)
RE/MAX Hallmark Peggy Hill Group Realty
2718 - 7895 Jane Street
Vaughan, Ontario
Gorgeous Condo In An Amazing Location And State Of The Art Building (Met Condo). Modern Luxury Bldg 2 Mins Walking Distance To Subway System. Close To All Major Hwy's 400,401 & 407, York University, Vaughan Mills Shopping Centre & Major Mac Hospital. Concierge, Theatre, Gym, Party Rm, Whirlpool, Sauna & Yoga Rm, Tech Lounge, Lounge Bar, Outdoor Bar & Bbq, Media & Games Rm. (id:61852)
Condowong Real Estate Inc.
Bsmt - 207 Lawrence Avenue
Richmond Hill, Ontario
Two Bedroom Basement Apartment Located In Best Part Of Richmond Hill, Ensuite Laundry, Walking Distance To Shopping plazas and Public Transportation On Yonge Street, Tenant Pays Monthly Rent Plus 1/3 Of Utilities, Car Spot On Driveway. Ready To Move In. (id:61852)
RE/MAX Hallmark Realty Ltd.
41 Presidential Street
Vaughan, Ontario
Welcome to 41 Presidential Street, a beautifully upgraded 4-bedroom home with a fully finished 2-bedroom basement apartment. This property offers both luxury and functionality, perfect for large families or savvy investors.4 spacious bedrooms upstairs, perfect for the whole family.2-bedroom finished basement with a separate side entrance-currently rented for extra income. Modern, well-appointed kitchens-one on each level. Thoughtfully designed layout, blending elegance with everyday functionality. Numerous upgrades throughout-move-in ready! New stamped Drive way, New Soffit Roof , Backyard New fence , New Hardwood flooring, Upstairs Laundry Connection. Spent Thousands of Dollars on upgrades. Situated in a soug. Generating Extra Basement Income in Prime Vaughan Location! .This move-in ready home blends style, comfort, and practicality, offering modern living at its finest. Conveniently located near top-rated schools, parks, shopping, and transit. ideal for family gatherings and entertaining. Basement tenant willing to stay or can be moved in 60 Days. (id:61852)
RE/MAX Real Estate Centre Inc.
90 Scanlon Avenue
Bradford West Gwillimbury, Ontario
Top 5 Reasons You Will Love This Home: 1) Spanning over 3,600 square feet of finished living space, this custom-built residence is a true showcase of quality and attention to detail, where book-matched quartz waterfall countertops, wide six-inch plank hardwood, porcelain tile, and designer fixtures come together in a home thoughtfully crafted with no compromises and no shortcuts 2) Experience year-round comfort with extensive in-floor heating in the basement, kitchen/living room and primary ensuite, along with a glycol snow-melt system in the garage, front porch, and dug-out back entrance making winter maintenance effortless and everyday living remarkably comfortable 3) Ideal for multi-generational living or added income potential, the home includes a fully legal second dwelling unit with a complete basement kitchen, bedroom, bathroom, heated porcelain floors, and dual laundry, all supported by an existing occupancy permit for true peace of mind 4) Set on a generous 148' deep lot, the property offers parking for four vehicles plus an oversized heated garage featuring drainage and power-wash capability, complemented by everyday conveniences like a walk-in pantry, central vacuum, and owned appliances with no rentals 5) Located in a sought-after, family-friendly Bradford neighbourhood, this home places you minutes from schools, parks, shopping, and daily amenities, with quick access to Highway 400. 2,674 above grade sq.ft. plus a finished basement. *Please note some images have been virtually staged to show the potential of the home. (id:61852)
Faris Team Real Estate Brokerage
11 Amstel Avenue
Richmond Hill, Ontario
Elegant home in the prestigious Jefferson community, located on a quiet, family-friendly street. Premium lot with no sidewalk and widened 52.17-ft backyard. Bright open-concept layout with oversized windows and skylight offering abundant natural light. Upgraded kitchen with granite countertops, custom maple cabinetry, centre island, stainless steel appliances, and new exhaust fan (2026). Walk-out to newer oversized outerdeck (2022) and gazebo (2022) ideal for entertaining. Family room with fireplace and built-ins. Hardwood floors throughout, pot lights, and ample storage. Direct garage access to mudroom. Four spacious bedrooms upstairs, including oversized primary with double walk-in closets and 5-pc ensuite. Fully finished basement with recreation area, bathroom, and two bedrooms. Roof replaced in 2024 with 10-year warranty. Steps to parks & trails. Surrounded by top-ranked public and private schools. Convenient access to shopping, transit & GO, highways, supermarkets, and restaurants. A must-see! (id:61852)
First Class Realty Inc.
2950 Elgin Mills Road
Markham, Ontario
*Elevator* Welcome to 2950 Elgin Mills Rd E! This Immaculate Luxury 4 Beds Could be Converted To 5 Bedrooms and 4.5 Bathrooms Residence Is Located In The Prestigious And Highly Sought-After Victoria Square Community. Thoughtfully Designed With Elegance And Functionality In Mind, It Features A Modern Kitchen With An Oversized Center Island, Sleek Finishes, And Potlights Throughout. The Spacious Family Room Includes A Cozy Fireplace Perfect For Relaxing Evenings. An In-Home "Elevator". The Oversized Primary Suite Boasts A Private Terrace, A True Retreat. Enjoy The Convenience Of Upper-Floor Laundry, Professional Interior Design Touches Throughout. With 2 Parking Spaces. Ideally Situated Directly Across From Victoria Square Park With Easy Access to Highway 404, Costco, And All Essential Amenities. Top Ranking Schools. This Home Is Steps Away From Top-Ranking Schools such as Sir Wilfrid Laurier PS, Pierre Elliott Trudeau HS (FI), And Richmond Green High School/Parks. GO Transit, Major Shopping Mall Costco, Home Depot ,Staple within 5 min driving. ( (Elevator, Alarm System, Ev Charger, Smart Thermostat, Pot lights & Harwood Flooring Through The House).*Elevator* (id:61852)
Central Home Realty Inc.
403b - 8 Rouge Valley Drive W
Markham, Ontario
Live in the heart of Downtown Markham at 8 Rouge Valley Drive West. This bright and spacious 1 Bed + Large Den features a warm south-facing exposure, 10-ft ceilings, modern laminate flooring, and a sleek contemporary kitchen with built-in appliances and quartz countertops. Functional layout with 2 full bathrooms, a sun-filled bedroom, and a versatile den ideal for a home office or guest room. Enjoy premium building amenities including 24-hr concierge, fitness centre, swimming pool, party room, guest suites, and rooftop terrace. Bus stop at the doorstep, steps to York University Markham Campus, Cineplex, restaurants, parks, and shops. One parking and one locker included-perfect for professionals, couples, or students seeking convenience and upscale urban living. (id:61852)
Century 21 Leading Edge Condosdeal Realty
45 Ogston Crescent
Whitby, Ontario
Welcome to this beautifully upgraded detached home, offering 2,150 sq. ft. of bright and functional living space. With a striking stone façade and covered porch, this residence showcases impressive curb appeal. Inside, soaring 9 ft. ceilings on both the main and second levels, paired with oversized windows, fill the home with natural light. The open-concept main floor features a welcoming family room and a gourmet kitchen with quartz countertops. A separate basement entrance and approximately $50,000 in upgrades add exceptional value. Upstairs, spacious bedrooms provide comfort and privacy, designed with today's modern family in mind. Outside, enjoy a large, fully fenced backyard-perfect for entertaining or quiet relaxation. Ideally located near Heber Down Conservation Area, shopping, new schools, and offering quick access to highways and GO Transit, this home blends elegance, convenience, and lifestyle. (id:61852)
Homelife Silvercity Realty Inc.
Main - 3083 Blazing Star Avenue
Pickering, Ontario
Luxury Living & Convenience in New Seaton part of the master-planned community in North Pickering with over 7900 acres of lush parklands, trails, and green space. Breathe in the fresh air at the Greenwood Conservation Area only mins away, take a swing at the Whitevale Golf Club,2 mins to Highway 407, 8 mins to Highway 401, 10 mins to GO Transit and Pickering Town Centre. Rent Only For Main And Second Floor ! Four bedroom detached home close to 2500 sqft with premium upgrades. Features hardwood floors through-out, 9' ceilings, incredible open concept lay-out, large windows with an abundance of sunlight, direct access to garage, and 2nd floor laundry. The gourmet kitchen naturally flows with the family room and includes a granite counter island, new stainless steel appliances and pantry. Primary and 3rd bedroom have ensuite baths for privacy and walk-in closets. Lots of natural light with multiple windows in each bedroom. (id:61852)
RE/MAX Crossroads Realty Inc.
Main Level Studio - 1 Hiawatha Road
Toronto, Ontario
All Inclusive, Fully Furnished Private Self-Contained Main Level Studio Apartment. Sun-Filled And Cozy With Modern Kitchen Offering Plenty Of Cabinet Storage, Full Size Fridge, Cooktop, Toaster Oven And Microwave. Murphy Bed Allows For Additional Living Space. Front Porch With BBQ Area. Excellent Location Close To Transit, Highways, Amenities, And Restaurants. Minutes To Queen East, The Beaches, The Danforth, Schools And Parks. Steps To Bus Stop And Multiple Transit Options, Easy Access To Highways. All Inclusive Rate Includes High Speed Internet, All Utilities And Shared Laundry. (id:61852)
RE/MAX Real Estate Centre Inc.
614 - 480 Mclevin Avenue
Toronto, Ontario
Bright & Spacious 2-Bedroom Corner Condo Filled With Natural Sunlight, Located In A Highly Desirable And Family-Friendly Scarborough Community. Open-Concept Living And Dining Area With Laminate Flooring Throughout And Walk-Out To An Open Balcony-Ideal For Relaxing After Work. Functional Eat-In Kitchen And A Large Primary Bedroom With 4-Piece Ensuite And Walk-In Closet. Well-Managed Building With 24-Hour Security And Excellent Amenities Including Indoor Pool, Gym, Tennis And Squash Courts, And Safe Kids' Play Areas. Ideal For Families-Walking Distance To Schools, Library, TTC, Parks, Shopping Mall, Shoppers Drug Mart, Supermarkets, No Frills, And Medical Offices. Minutes To Hwy 401 For Easy Commuting. Motivated Seller! Don't Miss This Amazing Opportunity. (id:61852)
Homelife/future Realty Inc.
614 - 480 Mclevin Avenue
Toronto, Ontario
Bright & Spacious 2-Bedroom Corner Condo Filled With Natural Sunlight, Located In A Highly Desirable And Family-Friendly Scarborough Community. Open-Concept Living And Dining Area With Laminate Flooring Throughout And Walk-Out To An Open Balcony-Ideal For Relaxing After Work. Functional Eat-In Kitchen And A Large Primary Bedroom With 4-Piece Ensuite And Walk-In Closet. Well-Managed Building With 24-Hour Security And Excellent Amenities Including Indoor Pool, Gym, Tennis And Squash Courts, And Safe Kids' Play Areas. Ideal For Families-Walking Distance To Schools, Library, TTC, Parks, Shopping Mall, Shoppers Drug Mart, Supermarkets, No Frills, And Medical Offices. Minutes To Hwy 401 For Easy Commuting. (id:61852)
Homelife/future Realty Inc.
26 Peacock Crescent
Ajax, Ontario
Welcome to 26 Peacock Crescent, a spacious 4-bedroom, 4-bathroom detached home located on a quiet, family-friendly crescent in North-West Ajax. Freshly painted and move-in ready, this home offers a practical and comfortable layout ideal for families. The main floor features a large kitchen with a gas stove, ample cabinetry, a bright family room, and convenient main-floor laundry. Upstairs offers generous bedrooms plus a study room with plenty of natural light.The finished basement adds valuable additional living space and includes a second kitchen and two bedrooms, making it ideal for extended family use or flexible living arrangements. Parking is plentiful with a 2-car garage and 2-car driveway.The home is conveniently located close to public and Catholic schools, parks, playgrounds, and walking trails. Everyday amenities including grocery stores, shopping plazas, restaurants, and recreation centres are just minutes away. Commuters will appreciate easy access to Highway 401, Highway 412, Ajax GO Station, and Durham Transit routes. A great opportunity to lease a full home in a well-established Ajax neighbourhood with space, functionality, and excellent connectivity. (id:61852)
Exp Realty
Bsmt - 22 Lejune Road
Toronto, Ontario
Location!! Location!! A Great Location In High Demand Area, Fully Renovated LEGAL BASEMENT With The Open Concept Living & Dining With 2 Larger Bedrooms And New Modern Kitchen With 1 Full Washroom And Separate Laundry With 2 Car Parking. 24 Hours 3 Routes TTC Buses ( Kennedy Road, Sheppard Ave & Birchmount Road) , Walk To Agincourt Mall, Kennedy Common Mall, Minutes To HWY 401, Hwy 404 & Hwy407. Walk To Go Station, Minutes To Scarborough Town Center, Centennial College, Lambton College, Seneca College, U Of T, Library, Schools, Hospital, Park, And Much More...Suitable For Students! (id:61852)
Homelife/future Realty Inc.
Main - 58 Gully Drive
Toronto, Ontario
Classic Bendale self-contained main-floor bungalow, freshly painted and ready to call home! This bright and spacious3-bedroom, 1-bath suite features a large open-concept living and dining area, hardwood floors throughout, and a functionalkitchen with plenty of storage. Enjoy a private laundry area, 2-car driveway parking, and access to a generous backyard. Locatedin a quiet, mature street within the heart of Scarborough-steps to Scarborough General Hospital, Thompson Park, schools, TTC,GO Transit, and Scarborough Town Centre. Easy access to Downtown Toronto and Highway 401. (id:61852)
RE/MAX Community Realty Inc.
15 Marilyn Crescent
Toronto, Ontario
Beautifully finished 4+1 bedroom executive home, built in 2023, located on a quiet, sought-after street in prestigious Parkview Hills. This warm and welcoming residence offers exceptional space, abundant natural light, and an ideal layout for modern family living. The main level features expansive principal rooms and a stunning chef's kitchen with quartz countertops, stainless steel appliances, and a large centre island with breakfast bar, seamlessly connecting to inviting living and dining areas-perfect for everyday comfort and entertaining.The upper level is thoughtfully designed with three additional well-proportioned bedrooms and a spacious primary retreat featuring a walk-in closet and a luxurious 6-piece ensuite with heated floors, creating a private and comfortable space to unwind.The finished lower level provides flexible additional living space with an extra bedroom, ideal for guests, recreation, or a home office, and includes a bathroom with heated floors. Added comfort continues with heated flooring in the mudroom.Outdoors, enjoy a beautifully landscaped backyard with a generous deck, extending the living space for entertaining or relaxing. Situated directly across from the highly regarded Presteign Heights Elementary School, this home enjoys a calm, low-traffic setting in one of Toronto's most close-knit communities. Surrounded by ravines on three sides, Parkview Hills offers quiet, local-only traffic while remaining conveniently connected to city amenities.A turnkey home offering timeless appeal, thoughtful design, and exceptional livability. (id:61852)
Property.ca Inc.
1592 Pharmacy Avenue
Toronto, Ontario
Welcome to this bright and charming 3-bedroom home located in the highly sought-after Wexford-Maryvale community! Ideal for first-time buyers or young families, this well-maintained home features hardwood floors throughout and large windows that fill the space with natural light and fresh air. Enjoy a spacious backyard, perfect for entertaining, gardening, or relaxing outdoors. Conveniently situated near the 401, 404/DVP, and TTC transit routes, with easy access to top-rated schools, shopping, parks, and all essential amenities. A fantastic opportunity to get into a family-friendly neighbourhood with so much to offer (id:61852)
Property.ca Inc.
W7 - 132 Highway 7
Pickering, Ontario
Newly renovated high exposure historic landmark building with professional tenant mix situated just east of York Durham Line in the quaint hamlet of Green River immediately on Highway 7 (formerly known as the Saunders Book Store). Conveniently located just east of Markham along the north west border of Rural Pickering. Ideally suited for office or similar use. Suites/ offices range from 156 - 569SF. See floor layout plan showing main and upper floors. W1, W2, W3 (569SF), W4 (305SF), W5 (168SF), W7 (156SF), and E1 & E2 (Build To Suit - 1041SF) are available. W1, W2, W3, can make for a sizeable office suite with its own boardroom and kitchenette. W4 offers a build to suite option with it's own exclusive entrance, a powder room, oversized windows, and use of wood deck overlooking the rear of the property and car park. W5 has 2 large windows and faces Highway 7.W7 has a walk-out wood deck overlooking the rear of the building. There are three common washrooms. Each unit comes with its own designated parking(s). Utilities (gas/ water/ hydro) are included. All suites with the exception of W4 are ready for immediate occupancy. The interior of the building impresses with period correct materials throughout. Finishes include mosaic tilework, hardwood, high baseboards, crown mouldings, ornate trimwork, coffered/ tin ceilings, oversized vertical sliding slash styled windows that crank open, exposed wood, brickwork, and more. All office are sizeable, bright, and airy with ample separation from neighbouring suites. Office furniture can form part of the lease subject to availability. (id:61852)
Royal LePage Terrequity Realty
246 Waterloo Avenue
Toronto, Ontario
Attention builders, investors, and end users. Rare opportunity to acquire a 56 ft south-facing lot in the highly desirable Bathurst Manor community. Ideal for a custom new build, infill project, or renovation with addition. Located on a quiet, premium street surrounded by newer and multi-million-dollar custom homes. Excellent location close to public and private schools, TTC, Downsview subway station, Hwy 401 and Allen Rd, shopping, Yorkdale, Costco, Home Depot, Metro, and places of worship. Property sold as is, where is. (id:61852)
Century 21 Leading Edge Realty Inc.
925 - 5 Defries Street
Toronto, Ontario
Well-designed 1-bedroom plus den, 1-bathroom suite at River and Fifth Condos. Bright and functional layout featuring floor-to-ceiling windows and a private balcony with open views. The den can be used as a home office or second sleeping area. Well-managed building offering amenities such as outdoor pool, fitness centre, co-working space, yoga room, sports lounge, party room, games room, kids' playroom, and 24-hour concierge. Most amenities are conveniently located on the third floor. Prime downtown location with easy access to Queen and King streetcars, Dundas subway station, and major routes including Gardiner, DVP, Bayview, and Lakeshore. Close to grocery stores, banks, and everyday conveniences. Minutes to Toronto Metropolitan University, George Brown College, and the University of Toronto. (id:61852)
RE/MAX Condos Plus Corporation
132 - 28 Stadium Road
Toronto, Ontario
Welcome home to your own private retreat by the water. This stunning unit features 2 spacious bedrooms, 1 beautifully appointed bathroom, a chef-inspired kitchen, a striking gas fireplace, abundant natural light, and not one but two balconies perfect for relaxing and taking in the surroundings. The south-facing balcony offers serene lake views you'll never get tired of. Thoughtfully upgraded throughout, this home is completely move-in ready-just unpack and enjoy. The newly installed light luxury vinyl flooring brightens the entire space, while the elegant wainscoting on the kitchen island adds a charming, coastal-inspired touch. The spa-like bathroom is sure to impress with its upgraded vanity and sleek walk-in glass shower. Location truly sets this home apart. You're just steps from TTC transit, grocery stores, shops, the waterfront, Billy Bishop Airport, major highways, the marina, yacht club, and more. Perfectly situated, this residence truly lives up to the South beach Marina Townhomes name. A must-see-you won't be disappointed. Extras: Stainless steel fridge, stove, microwave/range combo, and dishwasher. Washer and dryer. All existing light fixtures and window coverings. One parking space included. Doorbell, Google Nest, and storage shelving in the living room closet. (id:61852)
Upstate Realty Inc.
Trimaxx Realty Ltd.
Keller Williams Edge Realty
4806 - 11 Yorkville Avenue
Toronto, Ontario
Your Sanctuary in the Heart of the Village. Imagine starting your morning with a stroll through the Village of Yorkville Park, followed by a coffee on your rooftop terrace overlooking the skyline. This thoughtfully designed 1-bedroom offers more than just luxury finishes-it offers a seat at the center of Toronto's cultural heart. From the state-of-the-art fitness center to the designer boutiques of Bloor St, everything you need is right here. (id:61852)
Hc Realty Group Inc.
909 - 2181 Yonge Street
Toronto, Ontario
This stunning unit features two bedrooms, a den, two washrooms, and a parking spot. With floor-to-ceiling windows and a private balcony that overlooks Yonge St, the space is bright and spacious, boasting an open concept design and plenty of storage. Located in midtown, you'll have easy access to shopping, restaurants, a movie theatre, schools, and the TTC subway. Please note that the tenant is responsible for their own hydro and water. (id:61852)
RE/MAX Excel Realty Ltd.
