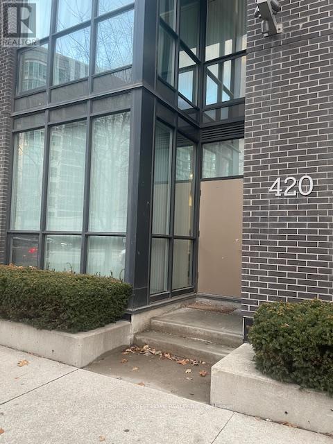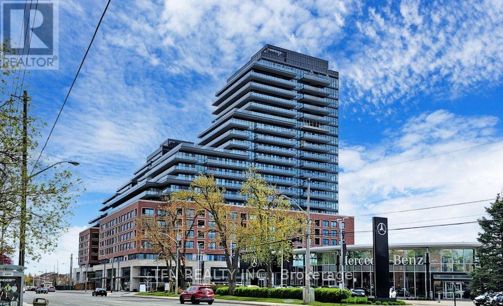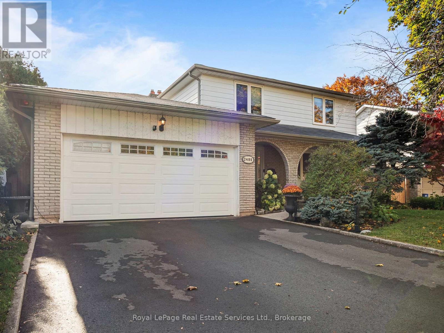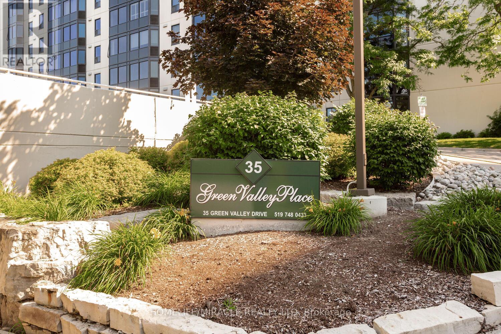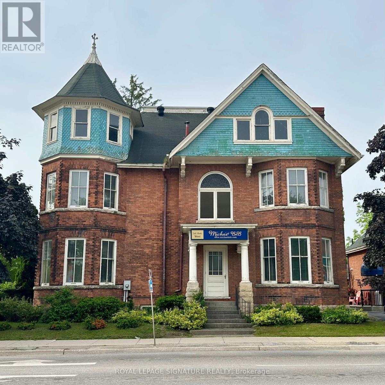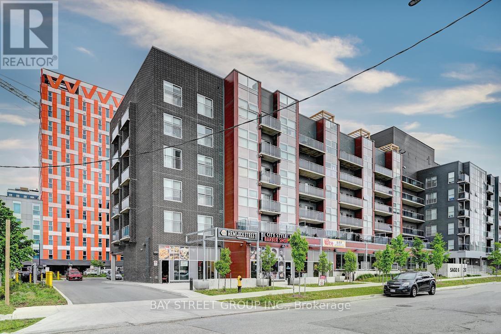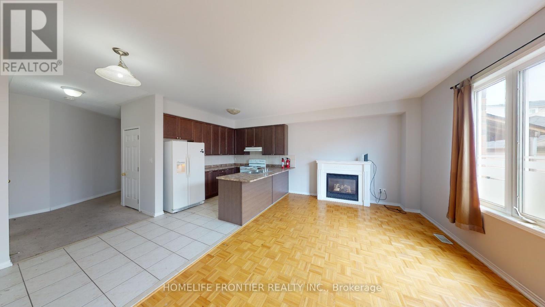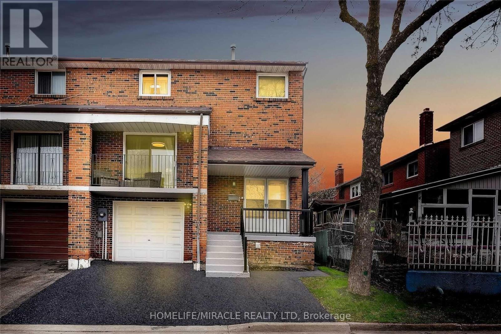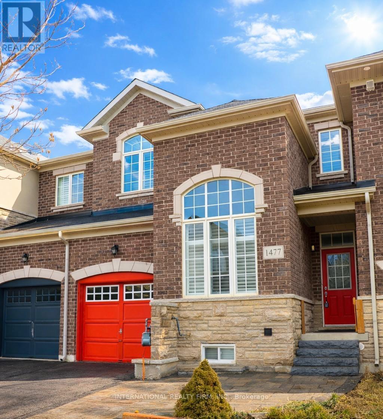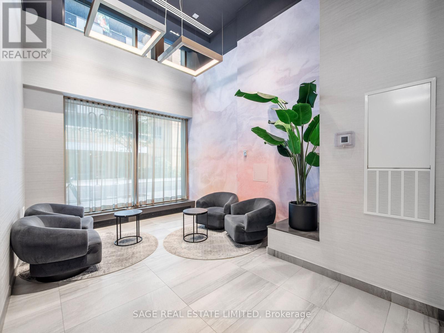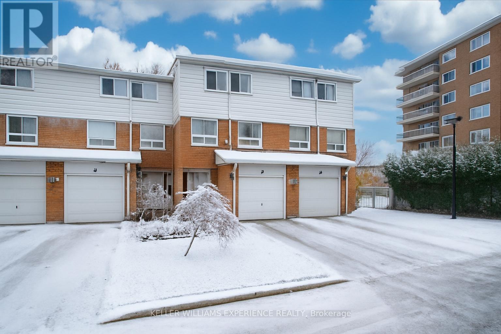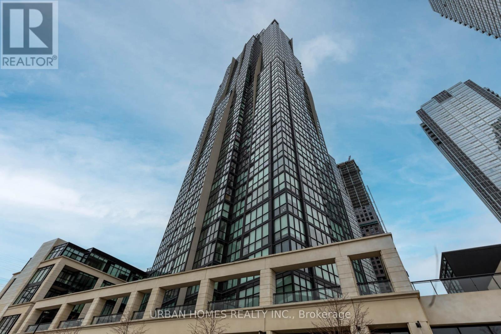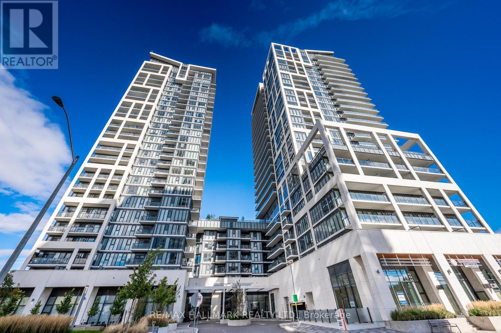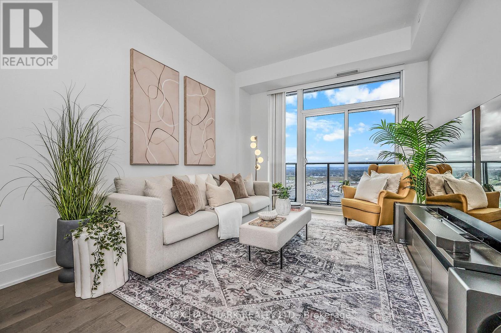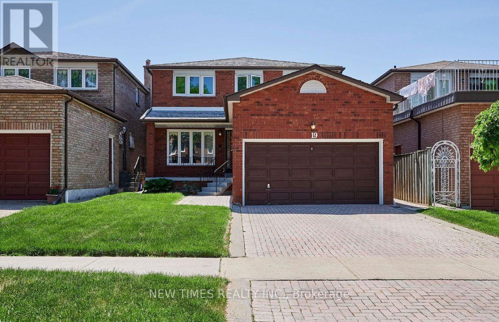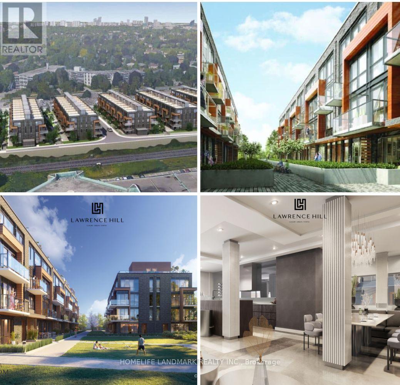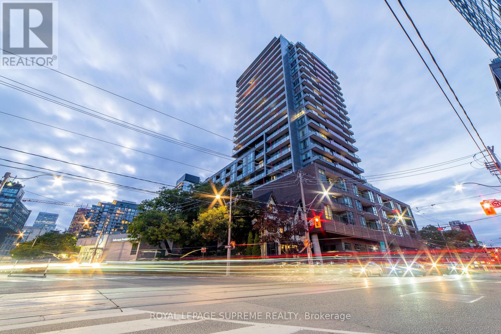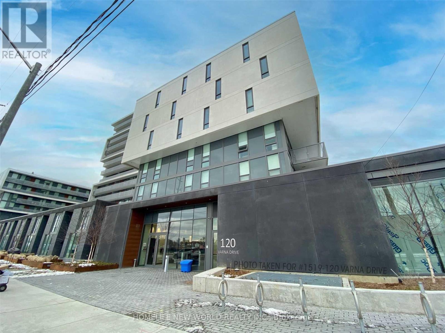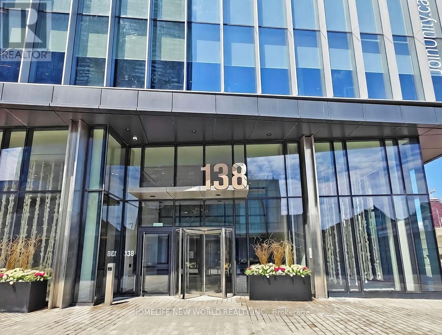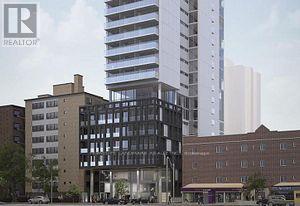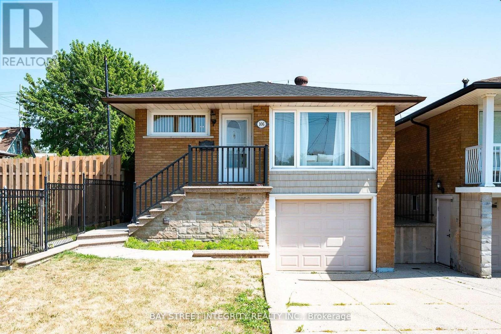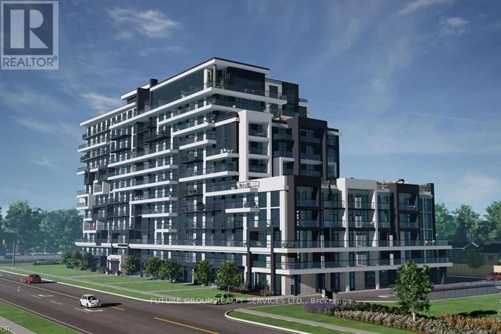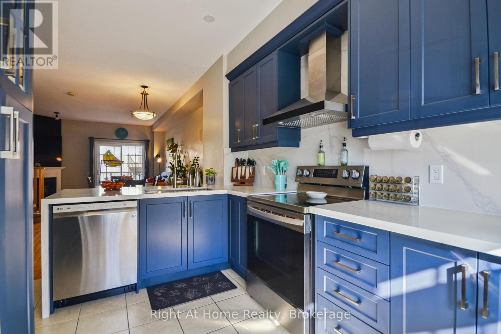G02 Main Floor - 420 Lake Shore Boulevard W
Toronto, Ontario
Magnificent Building In Downtown Toronto, Incredible Opportunity To Right At Water Front, Minutes From Cn Tower, Rogers Center And Harbourfront,2 Bedroom W/2 Washroom,2 Separate Entrances To The Unit ,Gym, Sauna, Rooftop Patio With Wet Bar, Bbq, Rooftop Patio Hot Tub And More. (id:61852)
Toronto's Best Home Realty Inc.
216 - 33 Frederick Todd Way N
Toronto, Ontario
Welcome to Upper East Village on Leaside, where modern luxury meets prime Toronto living. This exceptional 1-bedroom / 2 washroom loft-style suite offers sophisticated urban living with soaring 10-foot ceilings and a private terrace, customized closets, lots of storage, and seamless design with no bulkheads. Locker and high-speed internet Included. Experience walkable luxury just one block from the new LRT at Laird Station. Enjoy immediate access to excellent transit connections, the serene Sunnybrook Park, top-rated schools, restaurants, the new Fairground Racket Club, and premier shopping destinations. The DVP is minutes away for easy commuting, with Sunnybrook Hospital, the Aga Khan Museum, and the stunning Edwards Gardens all nearby. Residents enjoy 24-hour concierge service, an indoor heated pool, steam room, a fully equipped cardio and weight room, a vibrant outdoor lounge with fire pit and BBQ, and an elegant private dining room-perfect for entertaining. (id:61852)
Tfn Realty Inc.
2480 Waterford Street
Oakville, Ontario
Welcome to 2480 Waterford Street in West Oakville. An updated 2 Storey Family home situated in an alcove on a quiet street. A covered porch leads to the custom front door entry and the spacious foyer. To the right is the Living/Dining Room and straight ahead the completely renovated Kitchen with many built ins, double sink and an additional single sink, bright windows a walkout to deck and large eating area. The main floor Family Room features a gas fireplace and an another walkout to the onground pool. The pool is surrounded by a two tiered deck and has a built in bar for entertaining. The Primary Bedroom is on the second floor with hardwood flooring and a 2 piece ensuite. There are two more bedrooms on the second floor and a renovated 4 piece Bathroom. Down to the basement where you will find a spacious Recreation Room and two additional Bedrooms (one could easily be used as a games room) as well as a 3 piece bathroom and wet/dry Sauna with cedar walls. The active Community Centre, schools, parks and trails are within walking distance. Bronte Village, Lake Ontario and major highways a few minutes away. (id:61852)
Royal LePage Real Estate Services Ltd.
1705 - 35 Green Valley Drive
Kitchener, Ontario
Gorgeous and super clean two bedroom with two bathroom condominium apartment outstanding view from the 17th floor unit offer large specious living /Dining room. The large primary bedroom has its own ensuite with newer flooring .Walking closet and a large window overlooking the beautiful city. The second bedroom is also very specious with a large closet .This well managed condominium building has lots to offer with exercise room, Sauna room, Party room, Games room, Lots of visitor parking, Bike storage and three elevators. This beautiful well managed condominium have outstanding location and closed to all amenities. Closed to Conestoga College and easy to access HWY 401,Public Bus stop and Library. (id:61852)
Homelife/miracle Realty Ltd
1000 1st Avenue W
Owen Sound, Ontario
This remarkable 1893 Queen Anne Revival offers a rare blend of architectural beauty and proven financial success. The estate operates as a licensed bed & breakfast, including a fully renovated carriage house featuring two independent rental units. The two buildings are separate structures, providing flexible living arrangements and income across the property. Immediate, transferrable revenue from day one, is a privilege reserved for the discerning owner.Inside the main home, period details are showcased through original stained glass, intricate millwork, a stately newel post, and a signature tower with sweeping river views. The thoughtfully designed spaces cater to both leisure and business guests, with a welcoming library perfect for quiet work, sunlit living and dining rooms ideal for meetings or gatherings, a butlers pantry, large kitchen, and convenient powder room. Upstairs, four oversized bedrooms await, including a spacious primary suite, two generously sized bathrooms, thoughtfully designed to serve both family and guests with ease. Full upper story and roof deck available for conversion. Steeped in history, this home was built for to Dr. W. George Dow, back in 1893, and has since served as a medical office, insurance business, and community gathering place. As a timeless landmark, it stands in the very heart of Owen Sounds vibrant hub, offering the unique ability to live and work under one roof with a strong, proven, lucrative income stream already in place. (id:61852)
Royal LePage Signature Realty
308 - 251 Hemlock St
Waterloo, Ontario
Rare offering Sage 6 Condo - This well-maintained, fully furnished 2-bedroom, 2 bathroom condo offers close to 700 sqft (692) of thoughtfully designed living space and includes a private parking spot. Ideally situated just steps from Wilfrid Laurier University and the University of Waterloo, this unit is perfect for students, parents, or savvy investors. The unit is meticulously maintained and super clean, featuring modern kitchen with granite countertops, double sink, stainless steel appliances, including a refrigerator, range hood, microwave, and built-in dishwasher. The bright living room opens to a balcony through sliding glass doors, providing a comfortable space to relax. Additional highlights include a combined washer/dryer laundry machine (2024) and new paint (2024).The unit is offering excellent walkability to public transit, cafes, restaurants, and shopping. All utilities are included heat, water, air conditioning, internet, and existing furniture this apartment offers the ideal blend of comfort and accessibility. 1 Surface Parking spot is included. High Speed Internet is included (id:61852)
Bay Street Group Inc.
9 Elia Lane
Toronto, Ontario
March 15th Move in. Basement not included. Property will be professionally cleaned. Beautiful three-storey home located just steps from York University, TTC, parks, and all amenities. The third-floor primary bedroom features a four-piece ensuite and walkout to a private terrace. Second floor offers three spacious bedrooms. Main floor includes an additional bedroom with ensuite and an open-concept kitchen and living area with walkout to rear yard. Two garage parking spaces included. in rent. ******The legal rental price is $3,979.59, a 2% discount is available for timely rent payments. Additionally, tenants who agree to handle lawn care and snow removal will receive a $200 monthly rebate. With both discount and rebate applied, the effective rent is reduced to the asking price $3,700. (id:61852)
Homelife Frontier Realty Inc.
30 Brownridge Crescent
Toronto, Ontario
Welcome To This Amazing Well Presented Home With 3 Bedroom, 2 Washroom, Large Deck And Open Balcony, Large Principal Bedrooms With Lots Of Closet Space, New Spacious Eat-In Kitchen With New Ceramic Floor And Backsplash. Walking Distance To Humber College & Etobicoke Hospital,24-Hrs Bus Service Available, Steps To Future Lrt And Go St. Must See. Ideal for students and new immigrants. (id:61852)
Homelife/miracle Realty Ltd
1477 Pratt Heights
Milton, Ontario
Luxurious 1,641 sq/ft, 3-bedroom townhome offering a bright and spacious layout. The main floor features 9 ft ceilings, oak stairs, and a modern open-concept kitchen with a centre island and breakfast bar, overlooking a generous breakfast area with a garden-door walkout to the yard. The open-concept living and dining area is perfect for entertaining, complemented by a private main-floor den ideal for a home office.The primary bedroom boasts a walk-in closet and a spa-like 4-piece ensuite. Two additional well-sized bedrooms share a 4-piece main bathroom, providing comfort and functionality for family or guests. This carpet-free home is enhanced with California shutters throughout, adding both style and comfort. The professionally finished basement extends the living space, complete with an electric fireplace and an additional 3-piece bathroom. Step outside to enjoy the beautifully designed interlock patio, perfect for outdoor relaxation. Ideally located near parks, trails, top-rated schools, shopping, highways, the GO Station, the Milton Indoor Turf Centre, and more-this home truly has it all (id:61852)
International Realty Firm
215 - 100 Dalhousie Street
Toronto, Ontario
Welcome to Social by Pemberton Group - a stunning 52-storey landmark at Dundas & Church, where contemporary city living reaches new heights.This stylish 1+Den, 2-bath suite offers a smart, functional layout with a versatile den-ideal as a home office or guest bedroom. Enjoy bright west-facing views through floor-to-ceiling windows and a Juliette balcony that fills the space with natural light.The modern kitchen features stainless steel appliances, quartz countertops, and sleek custom cabinetry, perfectly combining form and function. The primary bedroom includes generous closet space and a private ensuite for added comfort.Residents have access to over 14,000 sq. ft. of exceptional amenities, including a fully equipped fitness centre, yoga studio, steam room, sauna, rooftop terrace, co-working areas, party lounge, BBQ zones, and more.Ideally located steps from TMU, George Brown College, U of T, the Eaton Centre, public transit, dining, and shopping-everything you need is right at your doorstep.internet included (id:61852)
Sage Real Estate Limited
8 - 237 Steel Street
Barrie, Ontario
Welcome to this bright and inviting condo townhouse in a peaceful pocket of the city. From the moment you arrive, the freshly paved driveway (August 2025) and single-car garage add both curb appeal and practicality. Inside, a spacious and versatile layout offers the perfect balance for families, individuals, or investors. The large primary bedroom provides a private retreat, while two additional bedrooms deliver comfortable space for children, guests, or a home office. The easterly facing covered deck is a true highlight-ideal for enjoying morning sunshine with a coffee, hosting summer dinners, or relaxing outdoors in every season. The interior features hardwood floors, pot lights, a cozy gas fireplace, and 2 bathrooms, creating a warm, stylish atmosphere. Other recent upgrades include a new fridge (2023), washer and dryer (2022), central vac (serviced in 2021), central air conditioning (2022), new fencing (2022), and shingles in (2018), by the condo corp. With forced-air heating and central air, year-round comfort is assured. Located just minutes from Johnson's Beach, local shops, parks, and schools, this home offers an unbeatable combination of lifestyle and convenience. With excellent rental potential and generous living space for everyday family life, this condo townhouse is a smart investment and a welcoming place to call home. (id:61852)
Keller Williams Experience Realty
2605 - 2900 Highway 7 Road
Vaughan, Ontario
One of a kind Upgraded Expo City Condo! This 1 Bed + Den with 2 Bath Suite Features an upgraded U-shaped kitchen with shaker cabinets, stone countertops, double sink and full sized appliances with double door fridge. The kitchen was completely rebuilt 3 years ago and has been maintained in showroom condition since. Smooth finished 9 foot ceilings with stunning floor to ceiling windows let in plenty of light. The large living room allows ample options for entertaining. Comes with One Parking and One Locker. (id:61852)
Urban Homes Realty Inc.
Ph114 - 9000 Jane Street
Vaughan, Ontario
Penthouse suite for lease in the heart of Vaughan. This 2-bedroom, 2+1 bathroom unit features unobstructed panoramic city views with floor-to-ceiling windows and an open-concept layout. Upgraded modern kitchen and spa-inspired bathrooms. Includes one premium underground parking space and private locker. Enjoy resort-style amenities including outdoor pool, rooftop terrace, gym, theatre, party rooms, and pet spa. Prime location steps to Vaughan Mills, Canada's Wonderland, dining, entertainment, transit, and major highways. Upscale living in a prime location you can't beat. (id:61852)
RE/MAX Hallmark Realty Ltd.
Ph114 - 9000 Jane Street
Vaughan, Ontario
Your sky-high sanctuary awaits! Penthouse perfection in the heart of Vaughan. This 2-bed, 2+1 bath luxury suite offers unobstructed panoramic views of the city, Vaughan Mills & Canadas Wonderland. Featuring $30K+ in premium upgrades, a sleek designer kitchen, spa-inspired baths & airy open-concept living with floor-to-ceiling windows. Enjoy a prime underground parking space in a premium location & private locker. Resort-style amenities include outdoor pool, rooftop terrace, gym, cinema, party rooms, pet spa & more. Prime location just steps from premier shopping, dining, and entertainment. Elevate your lifestyle - penthouse living awaits! (id:61852)
RE/MAX Hallmark Realty Ltd.
19 Coverdale Crescent
Toronto, Ontario
Detached Home for Lease, Excellent Convenient location, Walking Distance to Pacific Mall, TTC. Top Ranking Kennedy School. Close to Highway, Shopping Mall. House with Modern Kitchen, Bay Window, Well Maintained Yard, Hardwood Floor Throughout (id:61852)
New Times Realty Inc.
136 - 69 Curlew Drive
Toronto, Ontario
Brand-new, never-lived-in 3-bedroom, 3-bathroom luxury townhouse in the highly sought-after Parkwoods / Don Mills & Lawrence area. Features open-concept living and dining with 9' ceilings, a modern designer kitchen with quartz countertops and integrated appliances, and a private rooftop terrace ideal for outdoor enjoyment. Solid reinforced concrete construction offers excellent privacy and sound insulation. Located steps to TTC, parks, schools, Victoria Terrace, Shops at Don Mills, and minutes to Hwy 401, DVP, and the future Eglinton Crosstown LRT. (id:61852)
Homelife Landmark Realty Inc.
913 - 120 Parliament Street
Toronto, Ontario
Welcome to an exceptional urban lifestyle where space, style, and location come together seamlessly. This bright and spacious 2 Bed + Den, 2 Bath suite places you right in the heart of one of Toronto's most vibrant and historic neighbourhoods. Just steps from the Distillery District, St. Lawrence Market, Sugar Beach, and Don River Park, your days are filled with artisan cafés, award-winning restaurants, boutique shopping, scenic waterfront trails, and year-round cultural events. Walk to Ryerson University and George Brown College, explore charming cobblestone streets, or enjoy sunset strolls along the lake. With TTC transit, Union Station, and major highways nearby, commuting across the city is effortless. When it's time to unwind, retreat to your modern sanctuary and enjoy five-star amenities including a state-of-the-art fitness centre, rooftop terrace with BBQs, lounge and canopy seating, party room, and 24-hour concierge. This isn't just a condo, it's downtown living redefined. Make this stunning condo your home today! (id:61852)
Royal LePage Supreme Realty
524 - 120 Varna Drive
Toronto, Ontario
Unobstructive Bright One Bedroom Concept Unit with both elegance and functionality, offer natural light illuminating the seamless living space. Step To Yorkdale Mall and Subway with easy access to multiple public transit options (GO/TTC) and highways (401 & Allen Rd), allowing you to explore the GTA effortlessly. Relax or enjoy a family size balcony for outdoor enjoyment. (id:61852)
Homelife New World Realty Inc.
4802 - 138 Downes Street
Toronto, Ontario
Luxurious Menkes Sugar Wharf East Condo, 1 Bedroom + 1 Den Unit With 2 Full Baths. Bright Unit Facing North With Unobstructed View. Prim Bedroom With 4-Pc Ensuite With Large Windows. Built-In Appliances And Separate Stacked Laundry Room. Spacious Den Can Be Used As Second Bedroom/Office. Superb Location And Walk To George Brown, Harbor Front And Short Walk To Union Station, Restaurants, Loblaw, Lcbo, Farm Boy, St Lawrence Market And Much More. (id:61852)
Homelife New World Realty Inc.
1304 - 81 Wellesley St Street E
Toronto, Ontario
New 1+1 Downtown Condo, Walk to UOT, Subway Station, Beautiful Sunny Balcony . Built in Appliances, Back Splash, Quarts Countertop, High Ceiling. (id:61852)
Homelife Landmark Realty Inc.
106 Beland Avenue N
Hamilton, Ontario
Welcome to 106 Beland Ave N, Hamilton - a well-updated and versatile home located in Hamilton.This property is move-in-ready home offers comfort and style throughout, it's improved with major upgrades including a new air conditioner (2025), new roof shingles (2025), and furnace (2023), offering peace of mind and long-term value. The functional layout features two kitchens and a finished basement with a separate entrance, creating excellent flexibility for multi-generational living or rental potential.The main level offers three well-sized bedrooms and a bright living space, while the lower level includes an additional bedroom, bathroom, and renovated kitchen, allowing for independent use. A private backyard provides comfortable outdoor space for everyday living.Ideally situated in a family-friendly neighbourhood close to schools, parks, shopping, public transit, and highway access, this home combines upgraded condition with strong usability.*Basement is Virtual Staging*Home Inspection report available* (id:61852)
Bay Street Integrity Realty Inc.
913 - 461 Green Road
Hamilton, Ontario
Brand new, never lived-in 1-bedroom condo on the 9th floor with breathtaking lake views, just steps to the rooftop terrace, BBQ area, and all building amenities. Features a rare oversized 175 sq ft private balcony with floor-to-ceiling windows and exceptional natural light (784 sqft total: 609 interior + 175 exterior) - offering true indoor-outdoor living rarely found in this building.Modern finishes include stainless steel appliances, 9' ceilings, Smart Suite technology with app-controlled lighting, temperature and security, digital door lock, parcel locker system, and in-suite laundry. Includes one underground parking space and locker. EV charging available.Enjoy premium amenities including a fully equipped fitness room, party room, games and media rooms, dedicated work cubicles, bike room, dog wash station, and an expansive open rooftop terrace with BBQ area overlooking the lake.Steps to lakefront trails, beaches, and Confederation Park, with convenient access to the QEW, Confederation GO Station, Mohawk College, Costco, and Walmart. Ideally positioned between Burlington and Niagara Falls.Premium lakeside living with rare outdoor space - perfect for professionals or couples. Book your private showing today! (id:61852)
Future Group Realty Services Ltd.
34 - 5080 Fairview Street
Burlington, Ontario
Exceptional Opportunity for Professionals and Commuters! This bright and spacious 3-storey townhome features 2 bedrooms and 1.5 bathrooms, perfectly situated in a sought-after community just minutes from major highways. Enjoy the convenience of being within walking distance to the Appleby GO Station and having direct trail access to the Centennial Bikeway, ideal for both commuting and recreation. This home boasts 9-foot ceilings on two levels, beautiful hardwood flooring, and walkouts from both the lower and second floors. The stylishly updated kitchen offers modern finishes and appliances, while the upgraded washroom combines contemporary design with practical functionality. Laundry is conveniently located on the bedroom level for added ease. (id:61852)
Right At Home Realty
432 Charlotte Street
London East, Ontario
This cozy four-bedroom home is located on a quiet street in Old East, just minutes from the downtown core and close to all major bus routes. Set in a family-oriented community, this fantastic home offers both comfort and convenience. The kitchen was newly renovated and the entire home was freshly painted in January 2022, making it move-in ready for your family. Major updates include a new roof (2005), high-efficiency furnace (2010), new siding (2010), and full home re-insulation (2009). A large garage was built in 2008, providing ample storage and parking space. Don't miss this great opportunity to rent a wonderful home. We welcome a nice family with stable income and good credit to care for this cozy and well-maintained property. (id:61852)
First Class Realty Inc.
