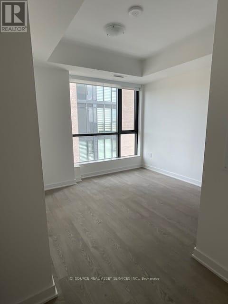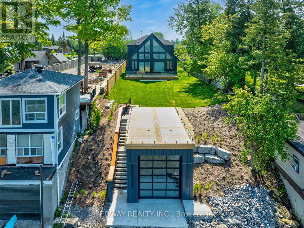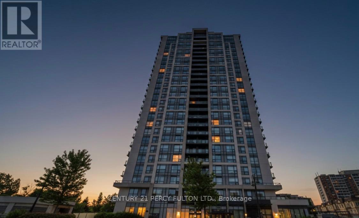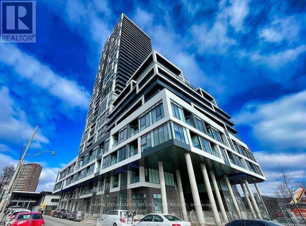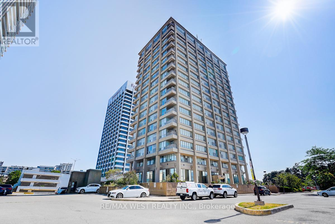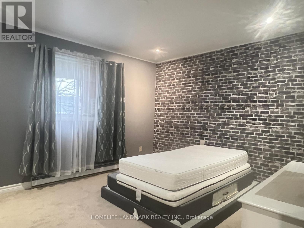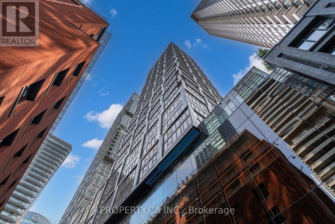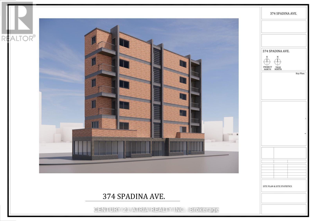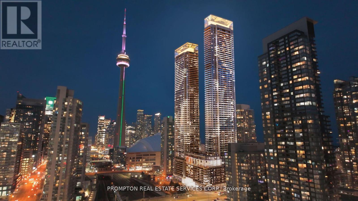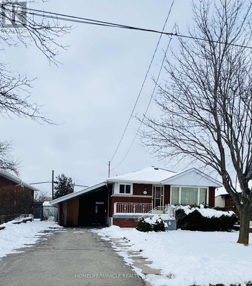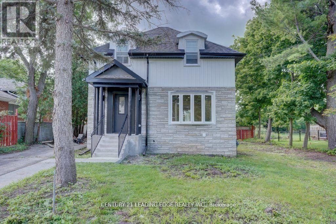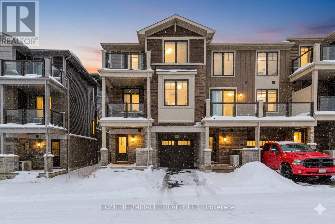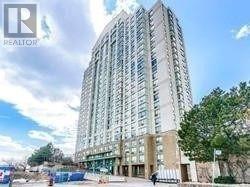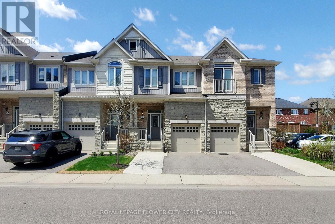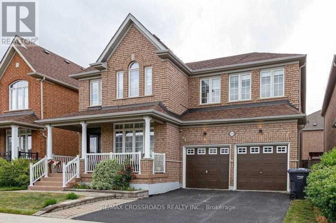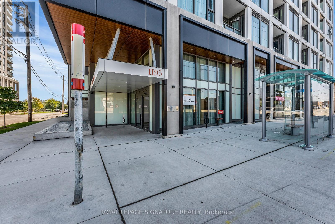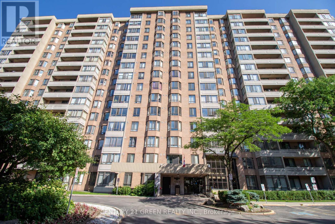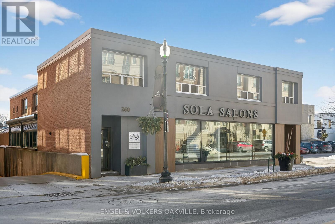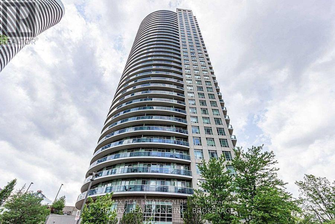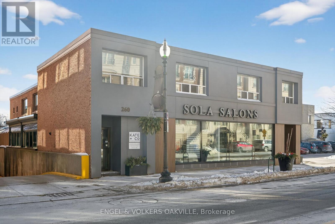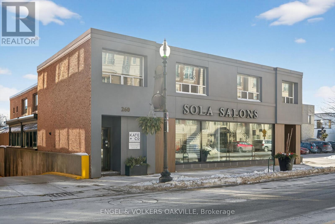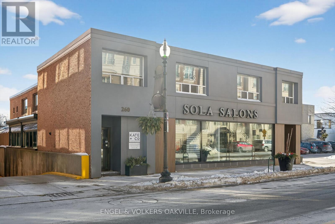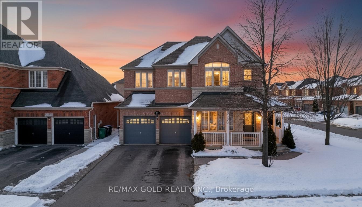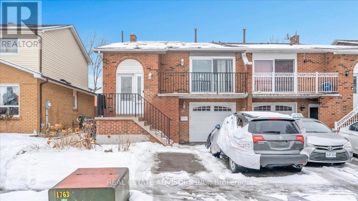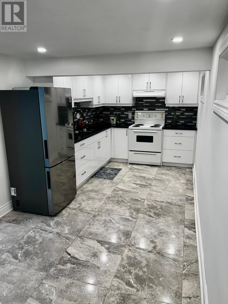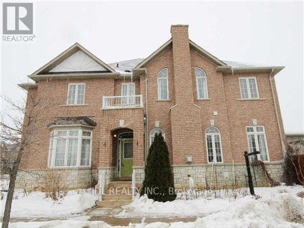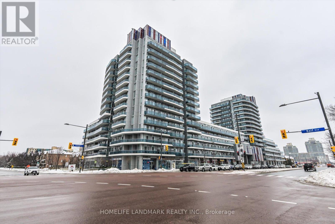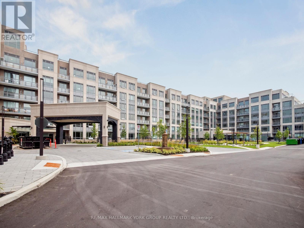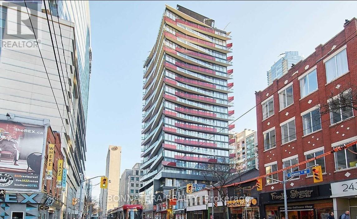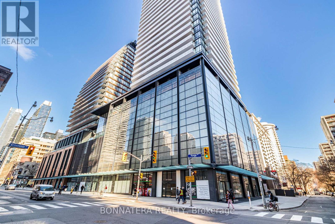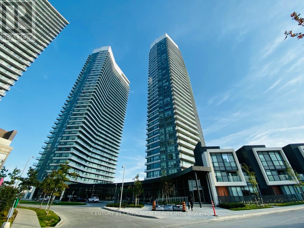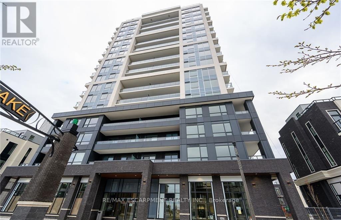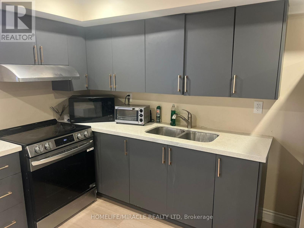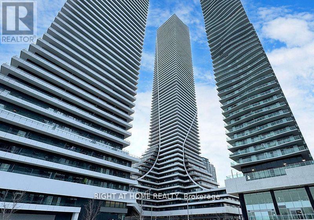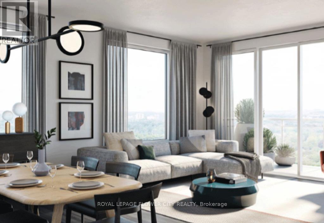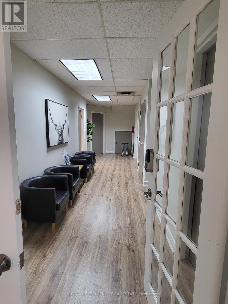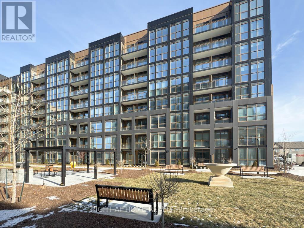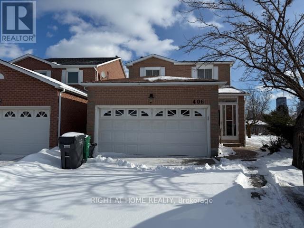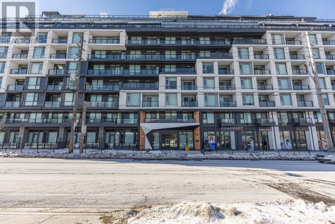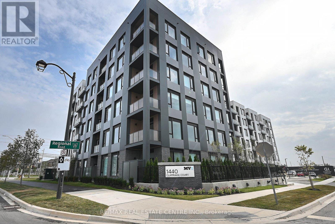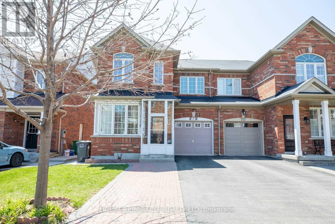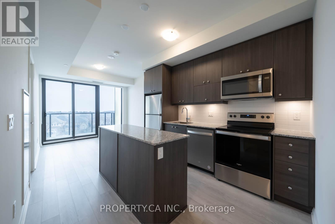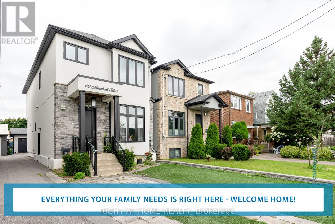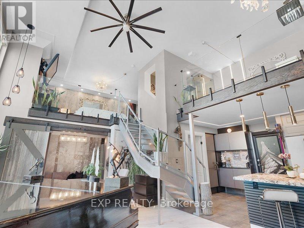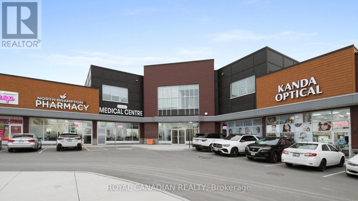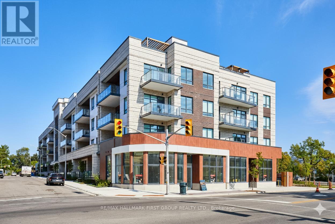411 - 120 Eagle Rock Way
Vaughan, Ontario
1+den 2 washroom and balcony great area near station *For Additional Property Details Click The Brochure Icon Below* (id:61852)
Ici Source Real Asset Services Inc.
24410 Thorah Park Boulevard
Brock, Ontario
Looking for a waterfront property to lease? Don't miss out on this one-of-a-kind Custom-built waterfront property with boathouse! Walk through the beautifully stained fiberglass front door into the spacious foyer accented by 48" porcelain tiles. The Foyer opens out to the awe-inspiring great room/kitchen combo filled with natural sunlight pouring through the floor-to-ceiling high windows. Great room boasts soaring 24ft vaulted ceiling and wood cladded ridge beam! A 3-sided 5ft Marquis fireplace dressed in Marrakesh Wall paint complements the great room. Chef's custom kitchen boasts high quality quartz counters and backsplash, high-end appliances, large 4x9ft center island, and a slide-out and a walk-in pantry. Main floor offers 2 ample sized bedrooms, laundry, spa-inspired 4pc washroom & access to garage. Principal bedroom is equipped with a luxurious 5pc ensuite, walk-in closet with French doors and custom closet organizer. The second bedroom has a 3pc ensuite. Both the bedrooms have huge custom designed glass panes offering magnificent views of the lake! Walking out of the great room 8' tall sliding doors, you are greeted with a massive deck with a diamond insignia. The deck is equipped with a built-in gas BBQ with an outdoor fridge. A set of cascading stairs takes you down to the lush back yard and second massive diamond deck. The second deck sits atop the 16'x30' dry boathouse which has a massive 11' high door and a 60-amp subpanel. The boathouse is drywalled and finished. The fully finished basement includes an entertainment room and an exercise room. Other notable highlights: electric car charger rough-in in garage, water treatment equipment, water softener, pot lights throughout, high end Riobel plumbing fixtures, smart thermostat, alarm system (monitored option), and a camera surveillance system. (id:61852)
Leedway Realty Inc.
Lp01 - 1255 Bayly Street
Pickering, Ontario
Welcome to this stunning Lower Penthouse suite at SF3 Condos, located at 1255 Bayly Street, in the heart of Pickering. This well-maintained 1-bedroom residence offers a bright and functional layout with elevated views and quality finishes throughout. Enjoy a modern kitchen, spacious living area, and a comfortable bedroom designed for both style and convenience. Unbeatable location just minutes to Pickering GO Station, Highway 401, and Pickering Town Centre. Residents enjoy premium building amenities including a fully equipped fitness centre, outdoor pool, and 24-hour concierge service--idea lfor professionals seeking comfort, convenience, and lifestyle. (id:61852)
Century 21 Percy Fulton Ltd.
1501 - 5 Defries Street
Toronto, Ontario
Brand New River & Fifth Luxury Condo in Downtown East. Unobstructed east view of both the river and waterfront, Modern 1 Bed Unit 470 + 50 Sq.Ft. Balcony. 9F Ceilings, Open Concept Kitchen W/ Stainless Steel Appliances, Floor-To-Ceiling Windows Filled Tons Of Natural Light In Living/Dining/Kitchen & the Bedroom. High-tech Home Controls. Luxury Amenities: Elegant Lobby, 24H Concierge, Exercise + Yoga Rooms, Outdoor "Spa" Pool + Large Rooftop Oasis With Bbq Area(to be finished soon), Kids' Play Rm, Media/Meeting Lounge. Convenient Commuting To Shopping, Cafes, Restaurants, Entertainment, Right next to the TTC and DVP, Minutes Away from Toronto's historic Distillery District and the Downtown core. Enjoy The Lifestyle. (id:61852)
Home Standards Brickstone Realty
1001 - 797 Don Mills Road
Toronto, Ontario
Welcome To The Prestigious Tribeca Lofts, Manhattan Model 760 Sqft, This Well Maintained, Stunning Sun Filled Unit Features airy 10 feet Ceiling, Wall To Wall Windows, New Floor, New Window Covering, South Facing Views Of The Cn Tower And The Toronto Sky Line, Open Concept, Semi Ensuite Washroom, Walk In Closet, Oversized Master Bedroom, One Exclusive Parking And One Double Sized Locker. (id:61852)
RE/MAX West Realty Inc.
43 Courville Coachway Way
Toronto, Ontario
Priced To Sell, Bright & Sspacious 4 Bdrms and 3 Washroom Townhouse, Very Convenient And Demanded Location, A Peaceful Children Friendly Family Community And Well Kept & Managed W/Low Maintain Fees Complex, Funtional Layout, Updated Modern Eat-In Kitchen, Spacious Dinning & Living Rooms, Large Ground Floor Bedroom Is Ready To Separate Rental Unit & Walk-Out To Sun-Filled Backyard, Ready To Move In Or Rental/Income, Built-In Garage And Private Driveway. Minutes To Public Transits, Supermarkets, Fairview Mall, Subway Station, Shops, Seneca College, Schools, Parks & Community Centre W/Pool, Hwy 404, 401 &407. (id:61852)
Homelife Landmark Realty Inc.
3713 - 35 Mercer Street
Toronto, Ontario
Experience Luxury Living At the Nobu Residences. Located In The Heart of Toronto's Entertainment District. Sun-filled, Functional 1 Bedroom Layout. Offers Amazing Views Of the City, Lake and CN Tower. Located minutes to PATH, Roger's Centre, Roy Thompson Hall/Royal Alexandra/Princess of Whales Theatre, TIFF, Scotiabank Area, Toronto's Waterfront and Endless Amount of Restaurant Options. New Integrated Miele Fridge, Cooktop & Oven, Dishwasher; Microwave; Washer & Dryer. Roller Shade Windows coverings; Electrical Light Fixtures. Tenant pays for all utilities. (id:61852)
Property.ca Inc.
374 Spadina Avenue
Toronto, Ontario
Prime Corner Lot in the Heart of Kensington Market! Exceptional opportunity to acquire a high-profile vacant land parcel at the bustling intersection of Spadina Ave. & Baldwin St. one of Toronto's most vibrant and culturally rich neighborhoods. This rare corner site offers premium street exposure at the entrance of the Kensington Market, strong pedestrian traffic, and unmatched development potential. Zoned CR (Commercial Residential), this property is ideal for a mixed-use development with retail at grade and residential or office above. Surrounded by trendy cafes, restaurants, boutiques, and cultural landmarks, and just steps to Chinatown, U of T, Queens Park, and TTC access, this location is a proven hotspot for innovation and urban living. Developers, take advantage of this strategic position in a high-growth, high-demand urban core perfect for boutique condos, purpose-built rentals, or flagship commercial. End-users and land bankers welcome this is a long-term asset in a timeless location. Don't miss this legacy opportunity to become gatekeeper of Kensington Market in one of Toronto's most dynamic corridors. Phase two environmental site assessment concludes that "no further environmental investigation is considered warranted". (id:61852)
Century 21 Atria Realty Inc.
1605 - 1 Concord Cityplace Way
Toronto, Ontario
Experience Upscale Living at Concord Canada HouseWelcome to the brand-new Concord Canada House, perfectly located in the heart of downtown Toronto. This spacious 3-bedroom, 2-bathroom southeast-facing suite offers breathtaking lake and city skyline views, combining natural light with stunning vistas from morning to evening.The thoughtfully designed interior features premium Miele appliances, sleek finishes, and a heated balcony, allowing year-round enjoyment of your outdoor space. The versatile floor plan provides comfort, style, and functionality, making it ideal for both families and professionals seeking a modern urban lifestyle.As a resident, you will enjoy access to world-class amenities, including the 82nd-floor Sky Lounge and Sky Gym, an indoor swimming pool, an ice-skating rink, a touchless car wash, and much more.Located just steps from Torontos most iconic landmarksthe CN Tower, Rogers Centre, Scotiabank Arena, Union Station, Financial District, and the waterfrontwith premier dining, entertainment, and shopping right at your doorstep.This suite perfectly blends luxury, convenience, and lifestyle in one of Torontos most prestigious addresses. (id:61852)
Prompton Real Estate Services Corp.
20 Terrace Drive
Hamilton, Ontario
Main Floor for Lease. Welcome to this well-maintained detached home and inviting main-floor at 20 Terrace Dr, Hamilton, offering 3 well-sized bedrooms and 1 full bathroom. Recently updated with new vinyl flooring throughout (installed January 2026), providing a modern, durable, and low-maintenance finish. The bright and functional layout features comfortable living spaces with plenty of natural light. Conveniently located close to schools, parks, shopping plazas, grocery stores, public transit, and everyday amenities, with easy access to major roads for commuting. Ideal for families or professionals seeking comfortable and stylish main-floor living in Hamilton. (id:61852)
Homelife/miracle Realty Ltd
18 Ritchie Avenue
Belleville, Ontario
Welcome to this beautiful 3 bedroom charmer! This detached home is nestled into a perfect lot, & ready to call your own! This two story home is a perfect blend of traditional style. The fully equipped gourmet kitchen comes with all modern, BOSCH appliances with updated countertops. New floors are throughout! A separate basement apartment comes with its own entrance. Make this space a place to call your own or ideal for rental income. Enjoy the outdoors in your large, oversized backyard, surrounded by mature landscaping. A serene place to escape it all! This is a wonderful opportunity to call this house a home. (id:61852)
Century 21 Leading Edge Realty Inc.
92 - 10 Birmingham Drive
Cambridge, Ontario
Step into this thoughtfully designed townhouse where contemporary style meets effortless comfort. The bright open-concept layout seamlessly blends the living, dining, and kitchen spaces, enhanced by abundant natural light that creates an airy yet private atmosphere. The modern kitchen sits at the heart of the home, complete with stainless steel appliances and clean, sleek finishes-perfect for everyday living and entertaining. Enjoy the convenience of an attached garage and private driveway, offering generous parking and storage. Ideally located with quick access to Hwy 401 and just steps from outlets, Walmart, and local amenities, this home offers a perfect balance of style, functionality, and low-maintenance living. (id:61852)
Homelife/miracle Realty Ltd
1406 - 101 Subway Crescent
Toronto, Ontario
Welcome Home To The Residence At Kings Gate & To This Beautiful, Bright & Spacious 2 Bed, 2 Bath Condo. Enjoy A Tastefully Renovated Suite With Spectacular Southeast View Of The Toronto Skyline, CNTower And Lake From Your 14th Floor Paradise. Very Well Appointed. Fabulous Facilities Include Concierge, Pool, Whirlpool, Sauna, Showers, Change Room, Gym, Party Room, Guest Suite & More. Close To Major Highways, Kipling Subway, Go Train. Walk To Shoppers, Tims & Starbucks. Suite Is Fully Furnished And Tastefully Decorated. Excellent For Professionals or Young Family, No Balcony. (id:61852)
Royal LePage Premium One Realty
52 Valley Lane
Caledon, Ontario
This charming and move-in ready 2-storey townhouse is available for lease in one of Caledon's most desirable neighborhoods, ideal for families, professionals, or anyone seeking comfort and convenience. Featuring brand-new flooring throughout, fresh paint, and a bright open-concept layout, the home offers a modern kitchen with quartz countertops, a sleek backsplash, stainless steel appliances, and a stylish breakfast bar. The main floor is filled with natural light and includes direct garage access and a walk-out to a fully fenced backyard-perfect for relaxing or entertaining. Upstairs, you'll find three spacious bedrooms, including a primary suite with a walk-in closet and private 4-piece ensuite, plus a second full bathroom for added convenience. The unfinished basement provides ample storage space, and the location is unbeatable-within walking distance to parks, nature trails, and the Southfields Community Centre, and just minutes to public schools and Hwy 410. (id:61852)
Royal LePage Flower City Realty
3119 Mcdowell Drive
Mississauga, Ontario
Newly Renovated Two Bedrooms legal Basement Apartment with separate entrance in family-friendly Churchill Meadows Community. Open Concept living space. New large windows gives nice natural light and New Kitchen and new flooring throughout. Good Size Main bedroom with large walk-in closet and second bedroom with closet. Private en-suite laundry. Steps To Public Transit! Close to schools, shopping, restaurants. One parking spot Available. **EXTRAS** All Existing Appliances, Fridge, Stove, washer/Dryer, Electrical Light Fixtures, Central Air Conditioning, One Outside Parking with Sharing driveway Spot For Tenant. Tenant will share Of Utilities bills. (id:61852)
RE/MAX Crossroads Realty Inc.
317 - 1195 The Queensway
Toronto, Ontario
Welcome to The Tailor at Queensway Residences! a thoughtfully designed 1+Den, 1-bath suite offering 611 sq ft of functional living space with modern finishes throughout. This well-laid-out unit features an open-concept design that seamlessly connects the kitchen, living, and dining areas, creating an inviting space for everyday living and entertaining. The contemporary kitchen is equipped with sleek appliances and ample cabinetry, while the versatile den is ideal for a home office, guest space, or additional living area. The spacious bedroom offers comfortable retreat, and the unit includes a locker for added storage convenience. Residents enjoy access to premium building amenities including a fitness centre, rooftop terrace, party room, and 24-hour concierge. Conveniently located just minutes from shopping, dining, transit, parks, and major highways, this condo is perfect for first-time buyers, downsizers, or investors seeking a modern home in a well-connected community! (id:61852)
Royal LePage Signature Realty
706 - 5 Lisa Street
Brampton, Ontario
SEE ADDITIONAL REMARKS TO DATA FORM (id:61852)
Century 21 Green Realty Inc.
260 Church Street
Oakville, Ontario
Discover your ideal workspace in the heart of Downtown Oakville with this bright and spacious 2nd floor office. Offering 1,574 square feet of space with options to demise to as small as 374 sf. Perfect for businesses of all sizes. Enjoy the convenience of a town parking lot right next door, making parking a breeze. Plus, you're just a short walk away from fantastic lunch spots, adding a touch of enjoyment to your workday. (id:61852)
Engel & Volkers Oakville
1409 - 80 Absolute Avenue
Mississauga, Ontario
Beautiful corner unit featuring 2 bedrooms, 2 full bathrooms, offering over 870 sq. ft. of bright, open-concept living. This well-maintained home boasts 9-ft ceilings, dark engineered flooring, mirrored bedroom closets, and a modern eat-in kitchen with granite countertops, undermount sink, ceramic backsplash, kitchen appliances, and pantry. Walk out to a spacious balcony with breathtaking panoramic views, perfect for relaxing or entertaining.Enjoy exceptional building amenities including 24-hour security, fitness centre, indoor swimming pool, basketball court, spa and steam rooms, party/rec room, and more.Unbeatable location-steps to Square One, Celebration Square, YMCA, Central Library, Sheridan College, Mississauga & GO Transit, and minutes to Hwy 403/401 and the upcoming LRT.A fantastic opportunity combining space, views, amenities, and convenience. (id:61852)
RE/MAX Real Estate Centre Inc.
207 - 260 Church Street
Oakville, Ontario
Discover your ideal workspace in the heart of Downtown Oakville with this bright and spacious 2nd floor office. Offering 443 square feet of space with options to increase of take less sqft. Discover your ideal workspace in the heart of Downtown Oakville with this bright and spacious 2nd floor office. Enjoy the convenience of a town parking lot right next door. Plus, you're just a short walk away from fantastic lunch spots, adding a touch of enjoyment to your workday. Don't miss out on this prime location! (id:61852)
Engel & Volkers Oakville
203 - 260 Church Street
Oakville, Ontario
Discover your ideal workspace in the heart of Downtown Oakville with this bright and spacious 2nd floor office. Offering 757 square feet of space with options to increase of take less sqft. Discover your ideal workspace in the heart of Downtown Oakville with this bright and spacious 2nd floor office. Enjoy the convenience of a town parking lot right next door. Plus, you're just a short walk away from fantastic lunch spots, adding a touch of enjoyment to your workday. Don't miss out on this prime location! (id:61852)
Engel & Volkers Oakville
206 - 260 Church Street
Oakville, Ontario
Discover your ideal workspace in the heart of Downtown Oakville with this bright and spacious 2nd floor office. Offering 374 square feet of space with options to increase of take less sqft. Discover your ideal workspace in the heart of Downtown Oakville with this bright and spacious 2nd floor office. Enjoy the convenience of a town parking lot right next door. Plus, you're just a short walk away from fantastic lunch spots, adding a touch of enjoyment to your workday. Don't miss out on this prime location! (id:61852)
Engel & Volkers Oakville
69 Calderstone Road
Brampton, Ontario
Stunning 5-Bed home with 4000+ sqft of Living space with Rare Income Potential in Bram East Castlemore Area !Experience the sun-filled luxury in this executive detached home. Features gleaming hardwood floors throughout, a modern open-concept kitchen with breakfast area, and spacious principal rooms. Situated in a prime location minutes from Hwy 427/50, top-rated schools, and walking trails. THE GAME CHANGER: A fully finished basement with TWO separate entrances and full kitchen. Unmatched flexibility to keep one side for private use and rent the other, or lease the entire unit for $2,000+/mo potential income. Ideal for multi-generational families or investors seeking serious cash flow to offset the mortgage. Don't miss this opportunity! (id:61852)
RE/MAX Realty Services Inc.
62 Histon Crescent
Brampton, Ontario
Welcome to 62 Histon Crescent, a spacious 5-level backsplit in one of Brampton's most convenient and family friendly neighbourhood perfect for buyers looking for comfort, flexibility, and strong income potential. This well-kept property offers carpet-free 3-bedroom main suite with an open-concept living, dining, and kitchen area, stainless steel appliances, and a full 4-piece cheater bath. The two additional modern 1-bedroom units each feature stylish finishes, open living spaces, and their own laundry for added convenience. With its quiet, tucked-away location just minutes from Bramalea City Centre, this home is ideal for multi-generational families, first-time buyers looking to offset their mortgage, or investors seeking a turnkey opportunity. Bonus income from solar panels adds even more long-term value. Sold in "as is" condition. 24 Hours Notice Required (Property is Tenanted). Back unit (entrance from backyard) is vacant and can be seen anytime. (id:61852)
Real Estate Advisors Inc.
Bsmt - 41 Knotty Pine Trail
Markham, Ontario
Newly renovated basement with a separate entrance. One bedroom, kitchen, separate laundry which includes storage, a large sink and full-size laundry machines, a bright white kitchen combined with the living room. Lots of storage and lights. One parking spot on the driveway. Close to Bayview, Yonge and Royal Orchard, Golf, Bus, Grocery stores, Schools and Community Centre. *Excellent neighbourhood and close to transit and Hwy 407. Great Opportunity, quiet neighbourhood and home (only one person occupying the upper floor). Looking for AAA tenants! First and last month's deposit upon accepted offer. (id:61852)
Royal LePage Maximum Realty
1919 Bur Oak Avenue
Markham, Ontario
Well Maintained Home, Steps From The Mount Joy Go Train, Perfect For Commuters. Its South/West Exposure Means Lots Of Sunshine! The Finished Basement Has A Handy Kitchenette, A Great Size Recreation Room, Plus Another Open-Area/Potential Br With 3-Piece Bathroom. Enjoy The Harwood Floors And Matching Staircase On Main Floor. Lots Of Room In Large Master With Full Ensuite. 9Ft Ceilings. Nice Curb Appeal With Landscaping And Stone Skirt Detailing. 3-Car Parking. Enter Your Home Directly Through The Attached Garage. (id:61852)
Jdl Realty Inc.
Lph20 - 9471 Yonge Street
Richmond Hill, Ontario
This Immaculate, Sun-Filled Lower Penthouse Offers A Spacious 1 Bedroom + Den Layout With A SOUTH-Facing Exposure. The Open-Concept Design Features Floor-To-Ceiling Windows, A Modern Kitchen With Quartz Countertops, Designer Backsplash, And Stainless-Steel Appliances. One Parking and One Locker. A Spacious Terrace Overlooking Quiet Neighbourhood. Freshly Painted. Great Amenities For Your Enjoyment: 24 Hour Concierge, Indoor Swimming Pool, Large Exercise Room, Rooftop Garden With Fireplace & BBQ, Guest Suites, Party Room & More. Prime Location In The Heart Of Richmond Hill. Steps To Transit, Schools, Hillcrest Shopping Mall, Banks, Restaurants! (id:61852)
Homelife Landmark Realty Inc.
104 - 2075 King Road
King, Ontario
Welcome to King Terrace - The newest addition to the King City condo community. Located in the heart of King City, this condo is located on the main floor and the terrace view faces south onto the outdoor area of the complex. The unit offers 10ft ceilings, open concept kitchen, laminate floors, a primary bedroom with ensuite, a secondary bedroom with frosted glass sliding doors, and second bathroom (id:61852)
RE/MAX Hallmark York Group Realty Ltd.
1103 - 215 Queen Street W
Toronto, Ontario
Stylish junior one-bedroom suite in the heart of Toronto's Financial and Entertainment Districts. This bright, high-floor unit features 9-foot ceilings, an open-concept layout, floor-to-ceiling windows, and stunning views. Beautifully finished wood flooring throughout. Enjoy 24-hour concierge service and exceptional amenities including a fitness centre, guest suites, resident lounge, outdoor terrace, and BBQ area. Unbeatable location steps to transit, dining, theatres, and shopping. Walk Score of 100. (id:61852)
Bonnatera Realty
2113 - 501 Yonge Street
Toronto, Ontario
Welcome to Teahouse Condos. This 1 Bedroom + Den Unit is nestled in the heart of downtown Toronto. Minutes away from Toronto Metropolitan University. It includes Stainless Steel Appliances, Ensuite Laundry, Built-In Murphy Bed, floor-to-ceiling windows, and Beautiful Views of The City! You Are Steps From Transit/The Subway For Easy Access To Financial District, Hospitals, Walking Distance To TMU, UofT, Grocery stores, Shops, Cafes, and Restaurants. 24/7 Concierge and Amenities Include Pool, Lounge, Visitor Parking And More. (id:61852)
Bonnatera Realty
3101 - 115 Mcmahon Drive
Toronto, Ontario
Luxury High-Floor 1+1 Unit With Roomy Den In Omega, Located In The Upscale Bayview Village Community. This Sun-Filled Unit Features 9-Ft Ceilings With Panoramic City View, Floor-To-Ceiling Windows; Luxurious Kitchen With Integrated Appliances And Cabinet Organizers; An Elegant Bathroom With Marble Tiles; Full-Sized Washer/Dryer; And Roller Blinds. Enjoy Resort-Style Amenities including: 24Hr Concierge, Gym, Bowling, Tennis, Basketball, Spa Facilities & More; Steps To Subway/GO/Oriole, Minutes to 401/404, Ikea, Bayview Village & Fairview Mall. One Parking And One Locker Included. (id:61852)
Century 21 Landunion Realty Inc.
912 - 385 Winston Road
Grimsby, Ontario
Super Clean unit with amazing Escarpment views from the balcony. Looking for A+ tenants. The tenant pays for hydro and water and must purchase insurance. 1 parking, 1 Locker. No Pets and Non-Smoker. (id:61852)
RE/MAX Escarpment Realty Inc.
59 Julia Drive
Welland, Ontario
Discover contemporary living in this stunning four-bedroom modern bungalow, designed with an open-concept layout that seamlessly connects the living, dining, and kitchen areas. Bathed in natural light from expansive windows, the spacious living room features sleek finishes and a cozy ambiance, perfect for both relaxing and entertaining.The state-of-the-art kitchen boasts quartz countertops, high-end stainless steel appliances, a large island with seating, and custom cabinetry, making it a chef's dream. The adjoining dining area offers an elegant space for family meals and gatherings.The primary bedroom is a serene retreat with a luxurious en-suite bathroom and walk-in closet, while three additional well-appointed bedrooms provide ample space and comfort. A finished basement offers versatile living options, a large stylish family room including a bar area .Outside, enjoy a private, landscaped yard with a spacious patio featuring gas fireplace, ideal for outdoor entertaining. Conveniently located near schools, parks, and amenities, this modern bungalow is the perfect blend of style and functionality. (id:61852)
One Percent Realty Ltd.
Basement - 159 Calderstone Drive
Brampton, Ontario
Come & Check beautiful two bedroom basement Built On 45 Ft Wide Premium Corner Lot!! have living room and separate in suite laundry!! Brand New Harwood Floor Throughout The basement!! Pot Lights Throughout and one Full Washrooms with separate entrance Recently Painted, Upgraded Kitchen Cabinets, Close To All Amenities!! (id:61852)
Homelife/miracle Realty Ltd
3415 - 30 Shore Breeze Drive
Toronto, Ontario
Welcome To Eau Du Soleil By Empire Communities. Enjoy Cool Living At Humber Bay Shores. Freshly Painted One Bedroom + Tech/Media Unit ( 486 SqFt + 100 SqFt Balcony ) Cleverly Optimizes Every Inch Of Usable Space. Quartz Counter Tops, Stainless Steel Kitchen Appliances Complement This Functional Kitchen. Spacious Walk Out To An Expansive Balcony From Both The Bedroom And Living Areas. Enjoy All That Lake Side Living Has To Offer. Boardwalk Strolls, Trails, Beaches, Cafes, Restaurants. Easy Access To Major Highways, TTC, Go Transit And Great Shopping (id:61852)
Right At Home Realty
213 - 3220 William Coltson Avenue
Oakville, Ontario
*New to Canada tenants are welcome* Luxury ***Accessible** Condo in Oakville's Upper West Side - 1 Bedroom, 1 Bathroom This thoughtfully designed accessible condo offers a spacious 1-bedroom, 1-bathroom layout with wide doorways for ***wheelchair access*** and a large, easily navigable washroom. Enjoy modern living with stainless steel appliances, granite and quartz countertops, wide-plank laminate flooring, and 9-foot smooth ceilings. Additional features include 1 parking spot and a storage locker. The building provides premium amenities, including a virtual concierge, 24-hour security, and smart building access with digital lock and fob entry. Ideal for tenants seeking both style and accessibility, this unit combines comfort, convenience, and modern living in one of Oakville's most desirable communities. **Internet is included** (id:61852)
Royal LePage Flower City Realty
103 - 2896 South Sheridan Way
Oakville, Ontario
Welcome to Sherwood Village Office Complex in Oakville! This offering features the rear portion of a main level office suite, comprising approximately 900 sq. ft. of private space, plus access to 485 sq. ft. of shared common areas, including a hallway, two washrooms, kitchenette, and utility room. Ideally located just off the QEW, near the Oakville-Mississauga border, this three-storey professional office building offers exceptional accessibility and convenience. The unit is accessed through a common foyer and provides excellent flexibility for a variety of office or professional uses. Large windows fill the space with abundant natural light, creating a bright and productive work environment. Ample on-site parking adds to the convenience for staff and clients alike. A fantastic opportunity in a highly desirable business location! (id:61852)
RE/MAX Excellence Real Estate
338 - 2343 Khalsa Gate S
Oakville, Ontario
One year New, 1+1 Bed , 2 Bath, With ONE Locker And ONE UNDERGROUND Parking. Stainless Steel Appliances, Top End Finishes Throughout The Unit. Open Balcony, Underground Parking And Storage. Location Is Very Convenient, Near Highway, Go Bus Station, Easy To Go Train Station. Also, Shopping, Restaurants, Close To Oakville Hospital, Green Parks, Trails, Excellent Schools, Groceries. Ideal For Young Professionals, Or Small Family Looking For A Quality Place To Call Home. Students Welcome. (id:61852)
Right At Home Realty
406 Hillbury Drive
Mississauga, Ontario
Gorgeous 3 Bedroom, 3 Bathroom Detached Home in the Heart of Mississauga. Walk to Sq. 1. Close to Hwys. School, Transit, Excellent Layout. Family Room W/Fireplace, Separate Living/Dining Room. Good Sized Bedrooms, Primary Bedroom with 4pc Ensuite and Walk In Closet. Rental is for Main and Upper Floors. Basement Tenanted. Tenants to Pay 70% Utilities. (id:61852)
Right At Home Realty
813 - 556 Marlee Avenue
Toronto, Ontario
Welcome to Unit 813 at 556 Marlee Ave! a stylish 1+Den, 1-bath condo offering the perfect blend of modern design and urban convenience in the desirable Yorkdale-Glen Park neighbourhood. This bright, open-concept layout features sleek contemporary finishes, modern appliances, and expansive windows that flood the space with natural light. The spacious primary bedroom showcases floor-to-ceiling windows, while the versatile den is ideal for a home office, guest space, or additional sleeping area. Enjoy the added benefit of a locker for extra storage. Located in the brand-new Dylan Condos, residents enjoy access to exceptional amenities including a fully equipped fitness centre, bar and fireplace lounges, study areas, party rooms, guest suites, outdoor dining and BBQ terrace, pet spa, billiards room, and 24/7 concierge and security. Steps to Glencairn Subway Station, Lawrence Allen Centre, and minutes to Yorkdale Mall, York University, major highways, and numerous parks. An ideal opportunity for end-users and investors alike in a vibrant, well-connected community! (id:61852)
Royal LePage Signature Realty
212 - 1440 Clarriage Court
Milton, Ontario
Beautiful and spacious 2-bedroom unit in an ideal neighborhood in Milton. Enjoy the gorgeous kitchen with brand new stainless steel appliances. The large balcony offers a peaceful outdoor setting, perfect for all seasons. Located in a desirable neighborhood, close to parks, schools, and shopping. Move-in ready! (id:61852)
RE/MAX Real Estate Centre Inc.
775 Millworks Crescent
Mississauga, Ontario
AVAILABLE FOR LEASE - Absolutely Stunning East Facing Semi Detached Home. Excellent layout, full of natural sunlight - Close To 1750Sq Ft. Main floor features spacious Separate Living And Family Rooms. Huge Eat-In Kitchen S/S Appliances & Backsplash, Breakfast Area , Hardwood Flooring On The Main Level. Tons Of Pot lights, Beautiful Landscaped Backyard - enjoy outdoor quality time with your family & friends. Professionally Finished Basement for your own use. Bright & Spacious Home. Features Open Concept, Very Functional Layout, No Sidewalk!! Parking For 3 Cars On The Driveway. Lots Of Upgrades. Close To Square One shopping mall. Easy access to public Transit and Highways. Excellent School district. Family friendly neighborhood in this vibrant & most sought after Mississauga community. Landlord has recently completed the Duct cleaning for the home. Hot Water heater is owned by the Landlord - no extra monthly cost for the tenant. (id:61852)
Homelife/miracle Realty Ltd
513 - 1415 Dundas Street E
Oakville, Ontario
One of the best-priced 2-bedroom condos in Oakville with parking. This beautifully designed 5th-floor, 2 bed, 2 full bath suite by Mattamy Homes offers modern finishes, smart functionality, and energy-efficient living. Located in Clockwork Condos, residents enjoy premium amenities including a smart home system (1Valet), fitness studio, party room, pet spa, and a rooftop terrace with BBQs, along with eco-friendly geothermal heating and cooling. Includes parking. Ideally situated near Highways 403 & 407, GO Transit, Oakville Hospital, parks, schools, and shopping. Exceptional value in a prime location. (id:61852)
Property.ca Inc.
10 Marshall Boulevard
Toronto, Ontario
Welcome to 10 Marshall Blvd, a stunning 4-bedroom, 3-bath detached home nestled in the heart of Toronto's vibrant Mount Dennis Rockcliffe-Smythe community. This recently built gem offers a perfect blend of modern elegance and family-friendly comfort, spanning over 2,500 sq ft, inclusive of all three floors. Step inside to soaring 10-ft ceilings on the main floor, where natural light pours through oversized windows, illuminating rich hardwood floors and a striking open layout. The chef's kitchen is a showstopper, complete with a quartz island, three-level stacked cabinetry reaching the 10-foot ceilings, and a vast breakfast bar perfect for casual mornings or evening entertaining. Step upstairs and enjoy 9-ft ceilings over four spacious bedrooms, including a luxurious primary suite with a spa-inspired 5-piece ensuite and custom walk-in closet. The fully finished basement offers a separate entrance, dedicated laundry room, laminate flooring and LED lighting, just perfect for extended family or rental potential. Outside, a private backyard patio to enjoy weekend family breakfasts again, then host weekend BBQs and quiet relaxation evenings. Located in a peaceful, family-oriented neighbourhood, 10 Marshall Blvd is ideal for an active lifestyle, just minutes from the Humber River trails, Tennis Parks, and Lambton Golf & Country Club. Families will appreciate proximity to top-rated schools (including Francophone), visit community centres, and playgrounds. Commuters benefit from easy access to TTC, the recently opened Mount Dennis LRT - GO/UP Express, and major highways. Enjoy nearby shopping at Stockyards District, local cafés, and diverse dining options that reflect the area's multicultural charm. This is more than a home-it's a lifestyle. Whether you're raising a family, working remotely, or entertaining guests, 10 Marshall Blvd offers the space, style, and location for your family to grow and celebrate life's moments. (id:61852)
Right At Home Realty
Ph416 - 300 Manitoba Street
Toronto, Ontario
LIVE Loft Life! If you want Bold, Bright & Unique, then welcome to this really offered fully transform NYC-Style Hard Loft perched on the penthouse level of MYSTIC POINTE in Mimico. Formally the McGinness Distillery, this 2-story Penthouse w/ 17ft ceilings showpiece blends Industrial Charm w Modern Luxury offering over +1200SF of brilliantly redesigned floor plan living space. South facing Floor-Ceiling windows, & one of the only handful of Lake view units in the building. The Sun drenched space was crafted to Impress & Entertain. Professionally reimagined by an Interior Designer, it features 3 Spacious Bedrooms, 2 Spa inspired Bathrooms, Sleek Open-Riser Stairs, Dramatic Glass Railing, exposed columns and hidden Wall Lighting accents that elevate every corner. The Chefs Kitchen boast a Large eat-in-island. Newer appliances & ultramodern Ceiling lighting throughout. A massive walk-in Closet enough to support any Shoe Enthusiasts, additional large Storage, Gas Fireplace, & a Massive Ceiling Fan on Smooth 17'ceilings add to its Unique Character. Parking + Premium XL Locker both conveniently located on the same floor as unit!!! No Need to Use Elevator After A long Shopping Day! Perfect for a Style-Forward Couple or Remote Working Professionals who Value & Crave Ample Space, Light, & Bold Design Statements with Luxury in Mind. This is your Ultra Rare Opportunity to Own a True NYC Style HARD Loft with a Toronto Address. Seller is RREA. Fully Remodelled in 2025, including 1yr Furnace & AC. Seller open to VTB options with low rates. (id:61852)
Exp Realty
202 - 6475 Mayfield Road
Brampton, Ontario
Modern Office Unit for Sale in Prime Location with High Foot Traffic. Unit is Located on the second floor of a newer plaza (under 5 years old), this bright and spacious office unit is perfect for a variety of professional businesses, including trucking and dispatch, mortgage services, immigration consultancy, travel agency, and more. Key Features: Reception Area (Welcoming space for clients and visitors), Boardroom, 4 Private Offices, Kitchen, In-Unit Washroom + Wheelchair Accessible Washroom located just outside the unit. There are Elevator & Stairs making for an easy access for staff and clients. Multiple Large Windows, Plenty of natural light creating a bright, pleasant work environment Plaza Highlights: Newer Plaza, Modern design and well-maintained. Major Anchor Tenants: Restaurant, grocery store, medical clinic and more, High Foot Traffic, Great visibility and exposure for your business Location Benefits: Close to major highways for easy commute, Well-connected and easily accessible. This unit offers the perfect combination of professional functionality, prime location, and high visibility an excellent choice for growing businesses. (id:61852)
Royal Canadian Realty
2502 - 15 Viking Lane
Toronto, Ontario
Welcome To 15 Viking Lane, A LEED Gold Certified Tridel Residence Offering High-End Amenities. This Unit has exclusive benefit I.e. 2 PARKING SPOTS. 9 Ft Ceiling. Split Bedrooms Exceptional views as its a corner unit. Conveniently Located Near Supermarkets, Restaurants, Schools, Parks, Hwy & KIPLING SUBWAY STATION! Concierge Building Amenities, Including An Indoor Pool, A Fully Equipped Gym, A BBQ Terrace, A Party Room, A Business Centre, Visitor Parking. Whether you're planning to live here or rent it out, residents love the unbeatable convenience and lifestyle this community offers. Situated in a prime Etobicoke location, you're just minutes from Highways 427, 401, and QEW, with easy access to TTC, and Downtown Toronto. Shops, restaurants, and daily essentials are all nearby, making it an ideal choice for anyone looking to enjoy city living with comfort and convenience. With strong rental potential, and long-term growth, this condo is a fantastic opportunity to step into homeownership or start building your investment portfolio in one of Toronto's most connected neighborhoods. FOR 3D Tour link is attached. (id:61852)
World Class Realty Point
407 - 123 Maurice Drive
Oakville, Ontario
Welcome to 123 Maurice Drive, a brand-new, never-lived-in penthouse nestled in the heart of Downtown Oakville in the exclusive boutique residence, The Berkshire. This thoughtfully designed suite offers 1 spacious bedroom plus a formal dining room that easily converts to a second bedroom or home office, making it as versatile as it is elegant. With soaring 10-foot ceilings, pot lights throughout, and a sleek open-concept layout, the space feels bright, modern, and airy. The designer kitchen is a chefs dream, featuring quartz countertops, a gas countertop range, integrated appliances, and ample storage - all perfect for both everyday living and entertaining. The primary suite includes a luxurious 4-piece ensuite bathroom, complemented by an additional 2-piece powder room for guests. Every detail has been curated for comfort and convenience, and the unit comes fully turnkey furnished, with the option to purchase unfurnished if preferred. Enjoy the added convenience of underground parking, a storage locker, and premium building amenities including a party room, fitness centre, and concierge service. Located just a 7-minute walk to the vibrant shops, cafés, and waterfront of Downtown Oakville, and mere steps from Fantinos Supermarket, everything you need is right at your doorstep. Commuters will appreciate the quick access to the QEW, 403, and GO Transit, making travel throughout the GTA seamless. This is a rare opportunity to own a penthouse in one of Oakville's most desirable and walkable neighbourhoods. Perfect for professionals, downsizers, or those looking for an upscale pied-à-terre. Don't miss your chance to experience boutique luxury living in Oakvilles coveted core. (id:61852)
RE/MAX Hallmark First Group Realty Ltd.
