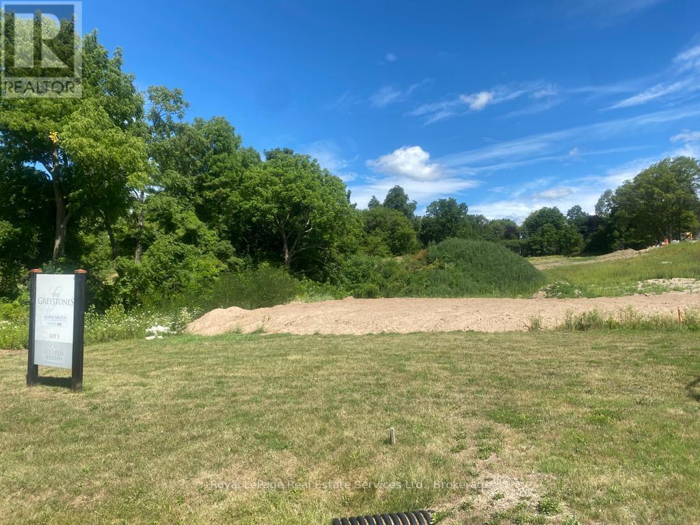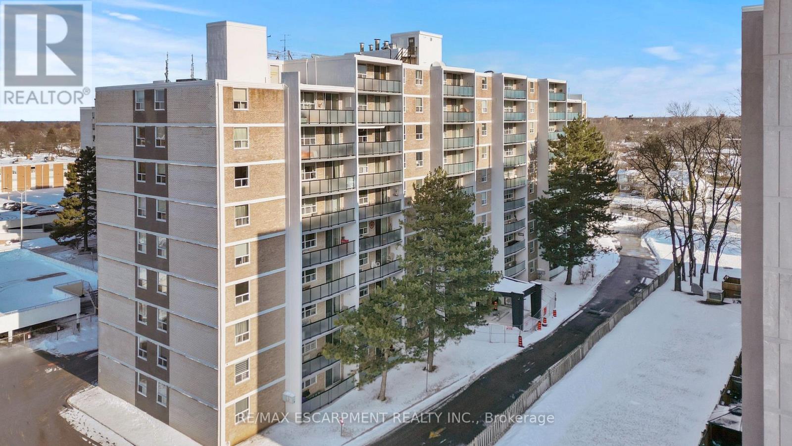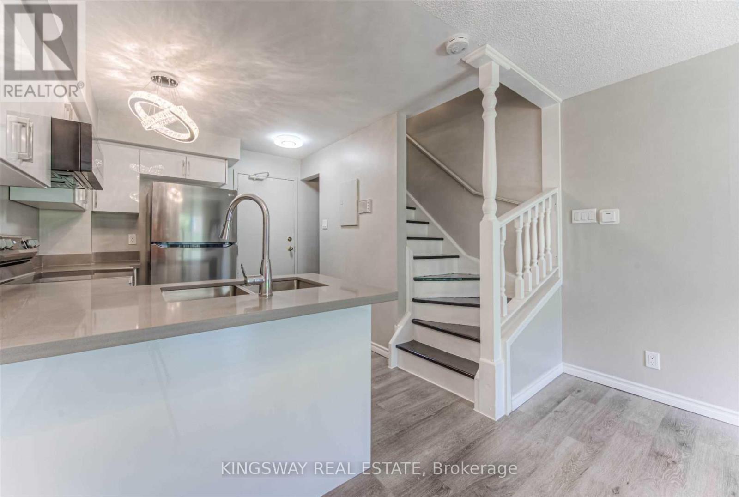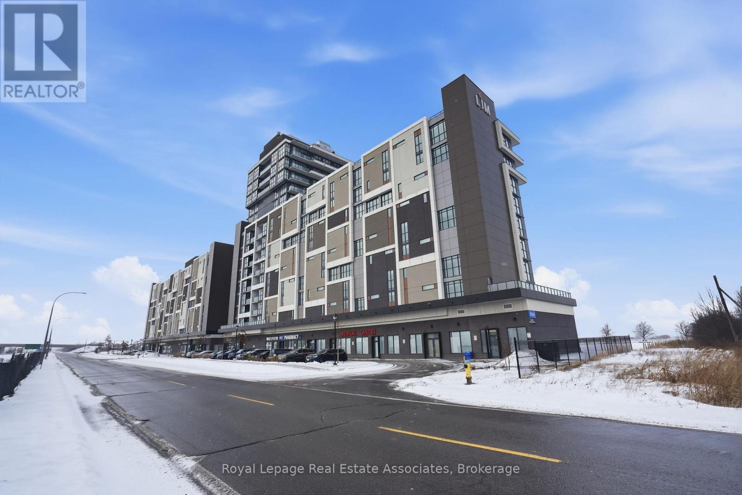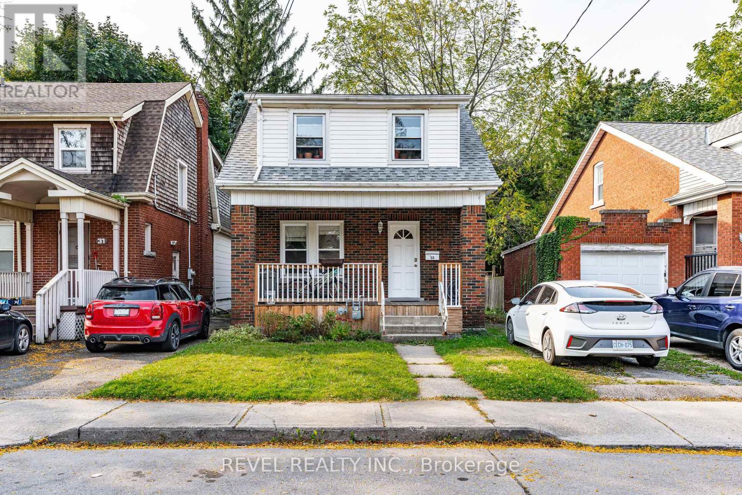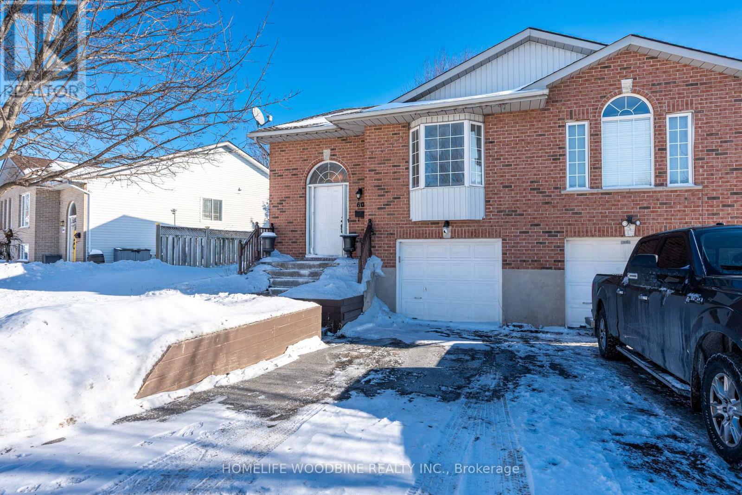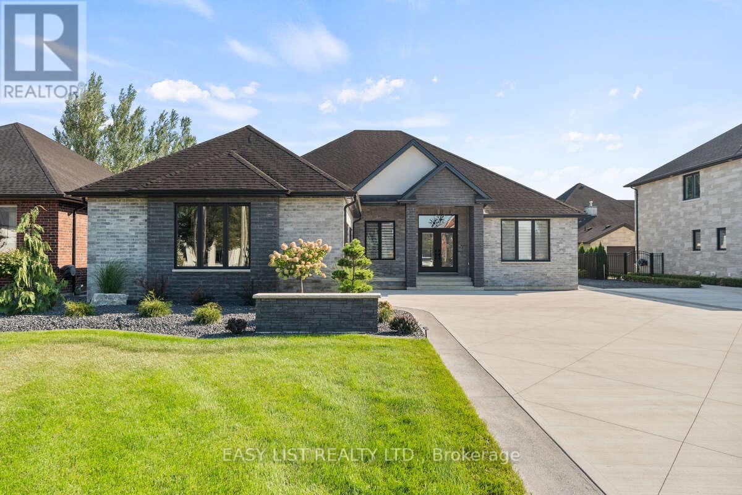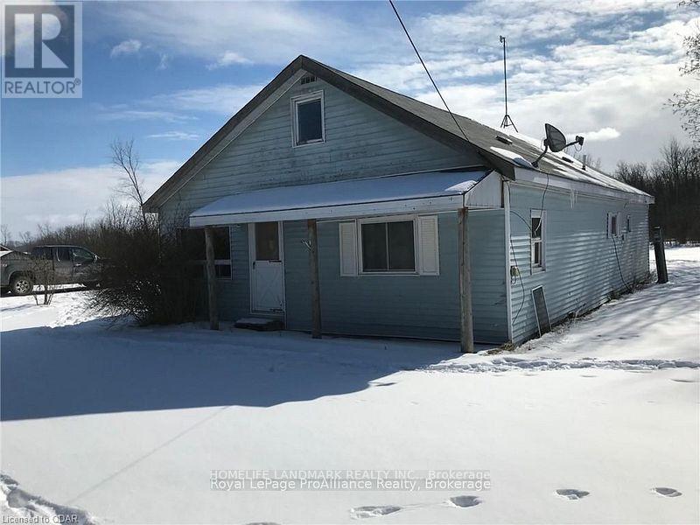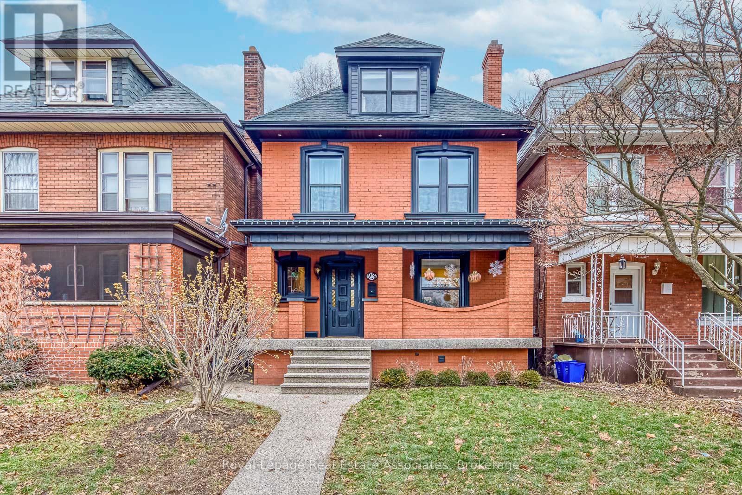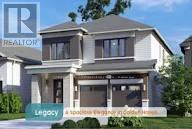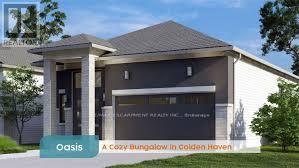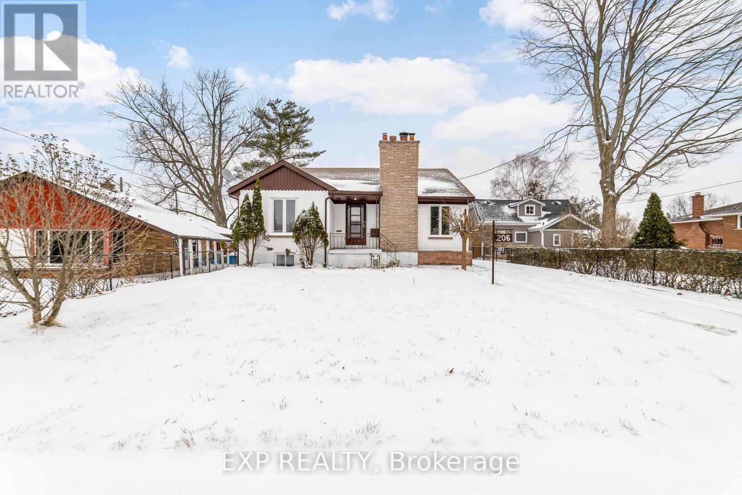15 Hauser Place
Hamilton, Ontario
Land Price only, subject to HST. Requirement to custom build with project builder Thomas Cochren Homes. Only 1 Lot remaining in The Greystones at Webster's Falls! One of a kind custom residence to be built to suit your specifications. Majestic 1.1 Acre property on quiet court. Existing plan available for a luxury bungaloft by John Williams Architect can still be customized or completely redesigned. 3532 SF above-grade plus 3 car garage and outdoor entrance to lower level. Fabulous 30'0 Great Room with 13'0 ceilings and stone fireplace open to fabulous kitchen by Gravelle featuring oversized island with natural Quartzite stone counters. Professional Thermador Appliance Package. Walk in Pantry. Main Floor Laundry and Mud Rooms. Luxury Main Floor Mater Suite with Ante rooms, Dressing Room, Adjacent Office and so much more. Second Floor features two Ensuite Bedrooms and a private Family Room. Attached 2 car Garage and an additional detached 3rd Garage. Great Room walks out to 35' x 12.5' covered porch at the back with large skylights as well as 35' covered porch to catch the morning sun at the front. Incredible design, incredible craftsmanship. Loads of space for sports court and pool on this magnificent property. Be part of the Greystones at Webster's Falls community built by renowned custom home builder Thomas Cochren Homes. (id:61852)
Royal LePage Real Estate Services Ltd.
1004 - 359 Geneva Street
St. Catharines, Ontario
This large penthouse corner unit offers wide lake views and an abundance of natural light throughout. Featuring 2 nice sized bedrooms and 1 bathroom, the suite has been freshly painted and updated with new flooring and modern light fixtures. Bright and spacious, the layout includes a walk-in closet, tons of storage, and an airy open feel that's hard to find. Located in an amazing, highly convenient area close to shopping, QEW access, and major bus routes. A fantastic opportunity you don't want to miss. (id:61852)
RE/MAX Escarpment Realty Inc.
55 - 67 Valleyview Road
Kitchener, Ontario
Fully Renovated 2 Bedroom Condo Townhouse. Luxury Laminate Flooring. Custom State Of The Art Kitchen W/ Brand New Appliances & Quartz Countertop. Walking Distance To Sunrise Plaza (Starbucks, Canadian Tire And Shoppers Drug Mart). Highway 7/8 Around The Corner.,Schools And Much More. $300 Key Refundable Key Deposit (id:61852)
Kingsway Real Estate
801 - 550 North Service Road
Grimsby, Ontario
This corner unit condo is located in the heart of the Grimsby-on-the-Lake community, just steps from the waterfront. The area offers easy access to lakefront trails, escarpment hikes, nearby shopping, restaurants, and local wineries. Inside, the unit features a bright living room filled with natural light, a spacious bedroom with generous closet space, and a well-finished bathroom. As a corner unit with a south-facing exposure, the space feels open and inviting and includes a private balcony to enjoy the views and fresh air. An in-suite stacked washer and dryer add everyday convenience, along with two included parking spaces. Residents also enjoy access to several shared amenities, including multiple gathering rooms with kitchenettes, a games room with a pool table, boardroom-style meeting space, and a gym. Ideal for commuters, the location provides quick access to the QEW and the GO Train, making travel to Toronto or Niagara simple and efficient.Showing Remarks: (id:61852)
Royal LePage Real Estate Associates
33 Cline Avenue N
Hamilton, Ontario
Welcome to 33 Cline North. This gem located just steps from McMaster is an investor's dream. Close to Westdale Village, major highways, and all essential amenities. This solid brick home is fully leased to triple AAA tenants on a 12-month term, offering immediate rental income. Recent updates, including the roof, windows, waterline, furnace, electrical, and AC, all within the last 6-10 years, make this a true turnkey investment with minimal maintenance required. Situated in a high-demand location with excellent rental potential, this property is ideal for investors seeking steady cash flow and long-term appreciation. With a large municipal lot (30 x 100 feet), parking for three vehicles, and proximity to top-rated schools, this opportunity won't last long! Don't miss out! (id:61852)
Revel Realty Inc.
602 Tanner Drive
Kingston, Ontario
Welcome to a spacious semi-detached at 602 Tanner Drive, situated in one of Kingston's most central locations. Spacious, bright and perfectly located! This 3 bedrooms plus 1 large bonus room with 1.5 bath house is simply loaded with recent upgrades. Entire house freshly Painted, New A/C and Furnace in 2025 (Warranty Certificates Available on Request), Washrooms Upgrades -New Flooring, Vanity, Sink, Faucets, Tub, Toilets, Tiles. Kitchen Upgrades - New Flooring, New Bright Cabinets with Exclusive Hardware, Countertop, Sink, Above Stove Exhaust Fan. New Flooring in Entire Basement And Entrance Area. Ample Storage and Parking, Public Transit at doorstep, Dog Park, Open Spaces, Place of Worship, Public Park, Playground Nearby, Recreation And Community Center, School Bus Route, Limestone District School Board. This home is definitely worth a visit. (id:61852)
Homelife Woodbine Realty Inc.
351 Old Tecumseh Road
Tecumseh, Ontario
For more info on this property, please click the Brochure button. Look no further! This stunning 2,388 sq. ft. home, built in 2021, offers the perfect blend of modern design, comfort, and functionality. The main floor features a spacious open-concept kitchen and dining area, complete with a walk-in pantry, main-floor laundry, four bedrooms, and 2.5 bathrooms. Enjoy 9-foot ceilings throughout, with an impressive 11-foot ceiling in the living room, anchored by a beautiful three-sided glass fireplace - the perfect space to relax or entertain. Step outside to an expansive covered back porch and additional seating under the pergola, where you can unwind in your own fully landscaped backyard oasis. A full sprinkler system in both the front and back yards ensures low-maintenance, worry-free landscaping. The home also features a large 2.5 car garage and ample parking for family, friends, and recreational toys. The partially finished basement offers a fantastic opportunity to add your personal touches and create the space of your dreams. This home truly has it all and must be seen to be appreciated. (id:61852)
Easy List Realty Ltd.
537 Burr Road
Prince Edward County, Ontario
Welcome To 537 Burr Rd , Ameliasburgh, One Of The Beautiful Village In Prince Edward County , Minutes From Belleville Downtown. Near Hwy 62 South Of 401, 22.5 Acre Property With Livable House , House Needs Some TLC , Multiple Zonings Possible.Possiblity To Sever Into 2 Lots. Survey Is Available. (id:61852)
Homelife Landmark Realty Inc.
23 Fairholt Road N
Hamilton, Ontario
Utilities included. Exceptional opportunity to lease a spacious and character-filled upper-level home situated on a quiet dead-end street in one of Hamilton's most desirable and walkable neighborhoods. This well-maintained residence offers a rare combination of historic charm, modern upgrades, and generous living space.The home features four spacious bedrooms, all easily accommodating queen-size beds, plus a bonus attic space ideal for a secondary recreation room, home office, or an expansive primary suite complete with ensuite bathroom and walk-in closet. Soaring 9.5 ft ceilings throughout and coffered ceilings on the main floor add warmth and architectural character.Additional highlights include a gas fireplace, working pocket doors off the living room, gas stovetop, and smart home features with app-controlled overhead lighting. Main floor blinds are operated by timer or remote for added convenience.Enjoy a private, fully fenced backyard with maximum-height fencing, a spacious patio area, garden space, and a shed with electrical. The property also offers three parking pads, a rare find in this area.A unique and well-appointed home offering space, privacy, and an unbeatable lifestyle location. **Basement is tenanted (id:61852)
Royal LePage Real Estate Associates
71 Creighton Drive
Loyalist, Ontario
*HOME TO BE BUILT* - Customize your Legacy Model in the brand-new Golden Haven Community. Designed with growing and multi-generational families in mind, this impressive 2-storey home offers over 2,600 sq. ft. of beautifully planned living space with 4 bedrooms and 2.5 bathrooms.The open-concept main floor features a spacious family room flowing seamlessly into the kitchen and breakfast area, creating the perfect space for everyday living and entertaining. A separate living and dining room combination provides added flexibility-ideal for older children, in-laws, or formal gatherings.The primary suite is a true retreat, complete with a walk-in closet and a private ensuite. The second level also includes three additional generously sized bedrooms and a 4-piece main bathroom, offering comfort and space for the whole family.This home is ideal for larger families, growing households, or multi-generational living, delivering both practicality and impressive "wow" factor.BONUS INCENTIVE PACKAGE: Enjoy $35,000 in FREE upgrades, including:Side entrance to the basement (perfect for an in-law suite or rental potential)Granite kitchen countertopsPaved driveway and soddingVoucher for five appliancesPlus, buyers receive an additional $5,000 Builder Upgrade Studio credit to personalize their home and stand out from neighbouring builds. A finished basement option is also available-ideal for extended family or to help supplement your mortgage.LOCATION, LOCATION, LOCATION! Conveniently situated close to schools, parks, Kingston, and Highway 401, all just minutes away.Floor plans are for reference only. All 4 available models may be built on this lot - elevation A or B. Staged model homes are available for showings. Make Golden Haven your community today! (id:61852)
RE/MAX Escarpment Realty Inc.
51 Dusenbury Drive
Loyalist, Ontario
*HOME TO BE BUILT.* Customize your Oasis Model in the brand-new Golden Haven Community. This thoughtfully designed home offers nearly 1,400 sq. ft. of stylish and functional living space, featuring 2 bedrooms and 2 bathrooms and an optional DenThe open-concept floor plan is perfectly suited for entertaining or relaxed family evenings. The spacious living room provides the ideal setting for movie nights or family game time, while the layout allows you to design your dream kitchen with ample space for cooking, entertaining, and everyday life. A dedicated dining area completes the space, making it ideal for hosting larger gatherings.The primary retreat is a private and comfortable haven, complete with a walk-in closet and a modern ensuite. This level also includes an additional bedroom, a 4-piece main bathroom, and the added convenience of a main-floor laundry and mudroom.This home offers the perfect balance of everyday practicality with eye-catching design and charm.BONUS INCENTIVE PACKAGE: Enjoy $35,000 in FREE upgrades, including:Side entrance to the basement-ideal for an in-law suite or rental potentialGranite kitchen countertopsPaved driveway and soddingVoucher for five appliancesPlus, buyers receive an additional $5,000 Builder Upgrade Studio credit to personalize their home and stand out from neighbouring builds. A finished basement option is also available-perfect for extended family, older children, or supplemental income.LOCATION, LOCATION, LOCATION! Conveniently located near schools, parks, Kingston, and Highway 401, all just minutes away.Floor plans are for reference only. All 4 available models may be built on this lot - elevation A or B. Staged model homes are available for showings Make Golden Haven your community today! (id:61852)
RE/MAX Escarpment Realty Inc.
206 Vancouver Street
London East, Ontario
TURNKEY LEGAL DWELLING UNIT! Discover the perfect blend of charm and investment potential in this fully renovated, city-approved legal dwelling unit bungalow! Nestled on a serene, tree-lined street, this property offers a spacious 3-bedroom, 1-bath main unit and a bright 2-bedroom + DEN, 1-bath lower unit, each with stylish finishes and separate laundry. Sitting on a large 50ft by 195ft lot, with mature trees, this versatile home is ideal for house hacking, multigenerational living, or rental income. Enjoy modern upgrades, peaceful surroundings, and easy access to amenities. Electric Panel Upgraded to 200 amps. With brand new appliances including 2 refrigerators, 2 stoves, 2 laundry units, and a dishwasher, every detail is meticulously thought out. Updates include windows, kitchen, appliances under warranty, bathrooms. Hot water tank owned. Perfectly situated near all amenities and just steps away from Fanshawe College, this is a dream home you simply can't pass up! (id:61852)
Exp Realty
