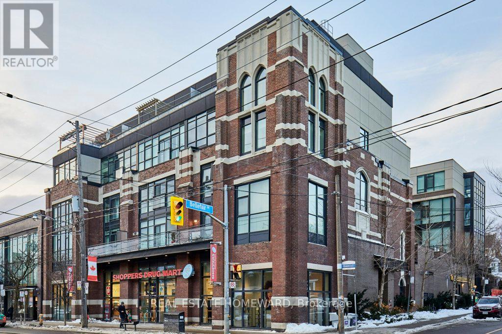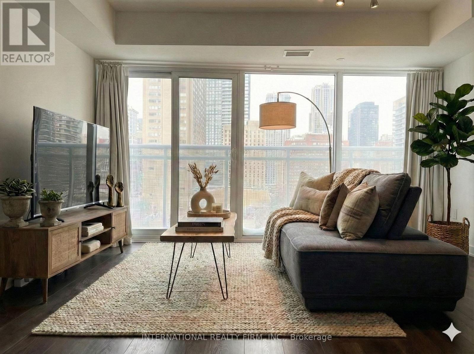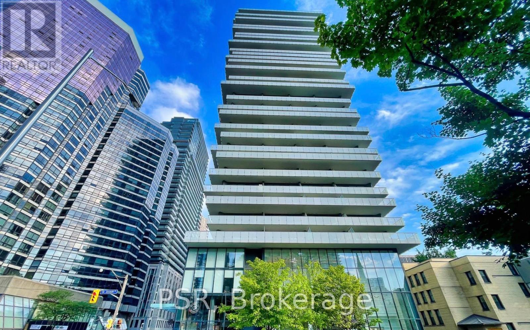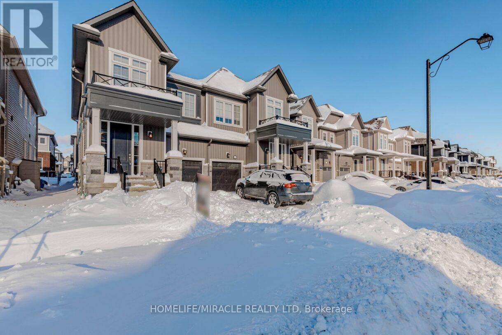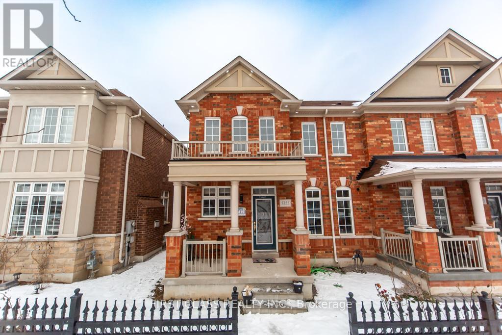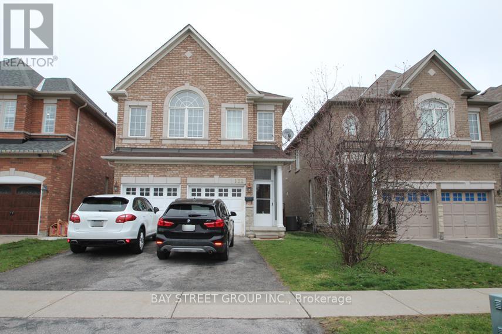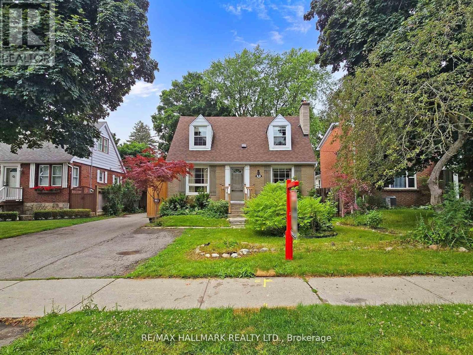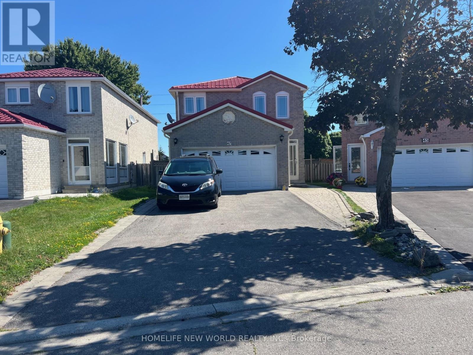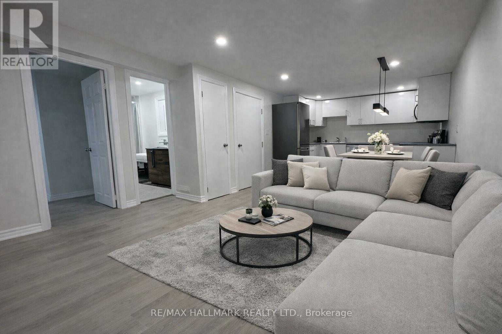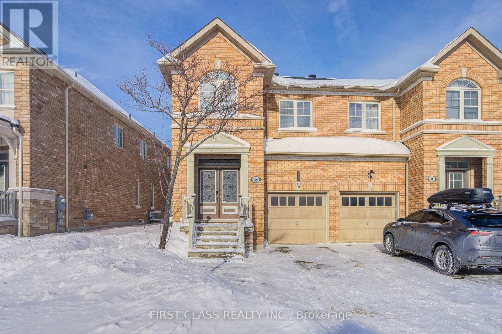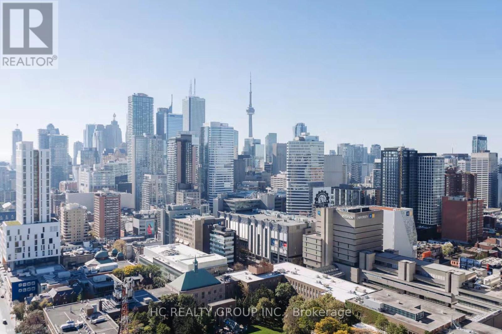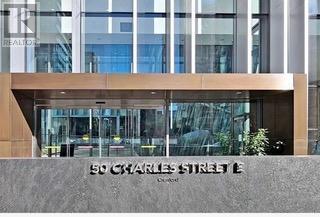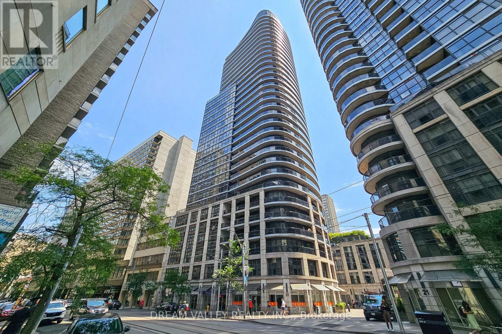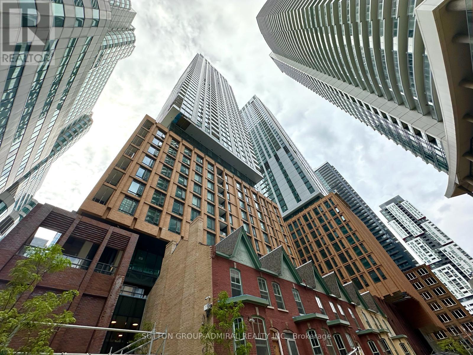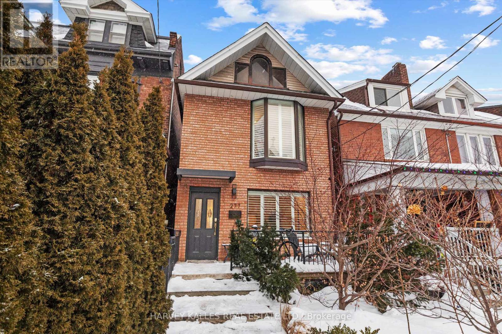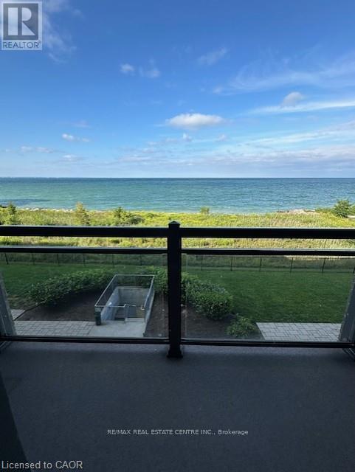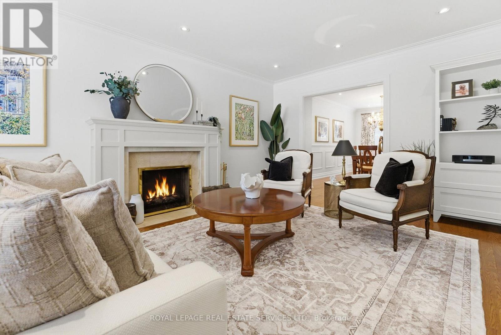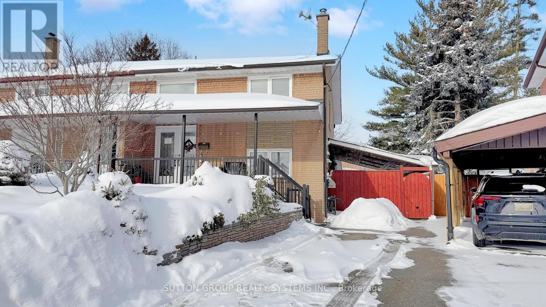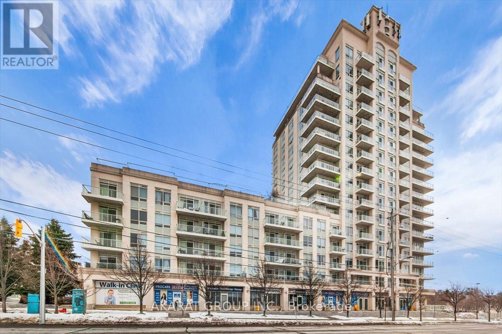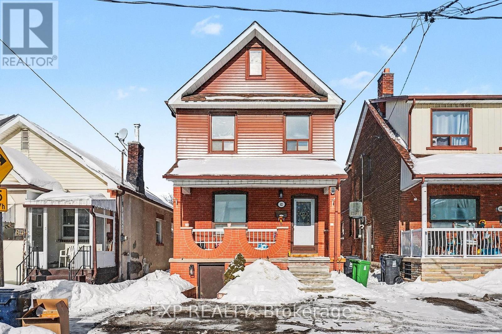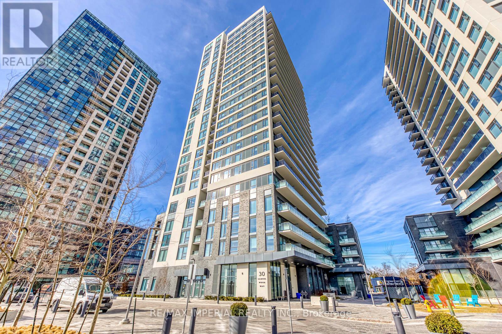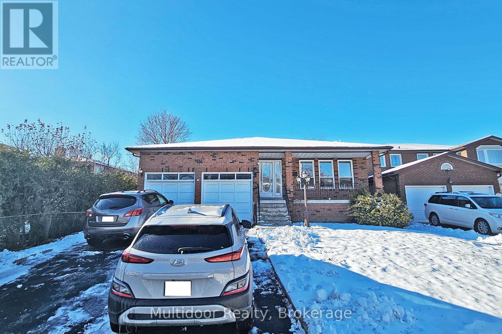201 - 2 Bellefair Avenue
Toronto, Ontario
**Welcome to 2 Bellefair-**a rare boutique church conversion celebrated as one of the Beach's most distinctive and sought-after residences, overlooking picturesque Kew Gardens. This spectacular 2-bedroom, 2-bathroom corner suite offers approximately 1,100 sq ft of thoughtfully designed living space, filled with natural light from expansive floor-to-ceiling windows and 10' cathedral ceilings. Open-concept living and dining flow seamlessly into the sleek Scavolini designer kitchen, featuring integrated stainless steel appliances, quartz countertops, a large gas range, and a breakfast bar, perfect for everyday living and entertaining. Step onto your private south-facing balcony with a gas BBQ hookup and motorized Hunter Douglas Silhouette blinds, and enjoy the sights and sounds of this vibrant Beach community. The generous primary retreat features a spa-like en-suite and his-and-hers custom-built-in closets. Just steps to the boardwalk, lake, and Kew Gardens, with TTC at your door, this exceptional home offers a rare blend of architectural character, modern luxury, and an unbeatable Beach location. Love where you live. (id:61852)
Real Estate Homeward
1002 - 89 Mcgill Street
Toronto, Ontario
Fully Furnished Executive Suite Style Two Bath, One Bathroom Suite In the Heart Of Downtown. Tridel Built and Managed, this suite is located on the 10th floor and features floor-to-ceiling windows that fill the space with natural light and breathtaking views of the city skyline. This Fully Furnished Unit Including High Speed Internet boasts a sleek and modern design with a functional open-concept layout, and no wasted space. The contemporary kitchen is equipped with stainless steel built-in appliances, countertops and stylish cabinetry, perfect for everyday living and entertaining guests. The bathrooms feature simple elegant finishes, and the thoughtful layout makes this suite an ideal home for professionals, first-time renters, or long term guests. Residents enjoy an unmatched lifestyle with amenities including a rooftop outdoor pool, a fully equipped fitness centre with a yoga studio, a designed party room and a rooftop terrace with Outdoor cooking area and lounge areas and a 24-hour concierge. Exceptional location - Steps to TMU, U of T, the subway, and Loblaws at Maple Leaf Gardens. Near perfect 98 Walk Score, 98 Transit Score, and 98 Bike Score. This is a rare opportunity to move into a beautifully furnished condo in one of Toronto's most dynamic and convenient neighborhoods. Don't miss your chance to experience luxury, lifestyle, and location all in one exceptional property. (id:61852)
International Realty Firm
1114 - 57 St Joseph Street
Toronto, Ontario
Five Star Downtown Living At Bay And Wellesley. Bright One-Bedroom West-Facing Unit With Unobstructed Views Of Beautiful UofT And Yorkville. Just Steps To UofT, Bloor Street Shopping, TTC, Restaurants And More. Soaring 20 Ft Ceilings In Lobby With World Class Amenities At Your Finger Tips, Including State Of The Art Gym, Outdoor Pool, Rooftop Terrace w/BBQs, Party Room, Visitor Parking And More! (id:61852)
Psr
65 Conboy Drive
Erin, Ontario
Beautiful 2024 Built 4 Bed Semi-Detached in fast growing Erin Glen Community of Erin. This modern Semi-Detached got enhanced builder upgrades and very functional open concept layout.9 Ft Ceilings and lot of windows for bright natural light. Very Spacious Great Room with upgraded flooring from builder throughout the main floor. Enhanced Kitchen with SS Appliances and Centre Island combined with huge breakfast area W/O to backyard. Big windows and modern Zebra blinds. Second floor offers 4 generous sized bedroom. Masters bedroom has ensuite bath and Walk/in Closet. Other 3 Bedrooms has huge closets and windows for sunlight. House has Upgraded bathrooms. Full Basement with lot of future potential. Attached Garage and Spacious Driveway for parking. Ideal location with few minutes drive to Peel Region Brampton, Guelph and Orangeville. Opportunity to live in New Community with easy access to the GTA. Close to parks, schools, trails, and local amenities. (id:61852)
Homelife/miracle Realty Ltd
(Main) - 5355 Tenth Line W
Mississauga, Ontario
Absolutely Stunning Bright 4 Bedrooms and 3 bathrooms Semi-Detached Home at Churchill Meadows , perfect for families or professionals seeking comfort and convenience. Located In Prestigious Neighborhood of Churchill Meadows. 9' Ceilings, Fresh Paint, Pot Lights and Laminate Floors Throughout the house, Family Size Kitchen with Granite Countertop and S/S Appliances, 2 Cars covered garage, concrete floor in backyard, mud room, Washer and dryer at main floor. 2 Full washrooms and 1 powder room at main floor. dedicated Store room. Walking distance to School and parks. Key Features: 1900 SFT living area,4 spacious bedrooms with ample natural light. Double car garage with additional 15-hour roadside parking. Elegant Laminate flooring and modern pot lights throughout. Conveniently located close to top-rated schools, public transit, and parks Just a minutes drive to Ridgeway Plaza (shopping, dining, and more). Utility 70%. Basement Excluded. Short term lease could be discuss as well. (id:61852)
First Class Realty Inc.
132 Farmstead Road
Richmond Hill, Ontario
Location! Location! Location! Stunning Executive Home In High Demand Rouge Woods, Dual Top Ranking School Zone: Silver Stream PS & Bayview SS. Former Builder's Model Home, All Bedrooms Have Ensuite Or Semi-Ensuite, 9' Ceiling In Main, Upgraded Kitchen, S/S Appliances, Fenced Backyard, 2nd Floor Laundry, Two Car Garage, South Facing, Ample Sunlight, Steps To Walmart, Community Centre, Minutes To 404/407, Go Station, Etc. A must see! (Photos were taken before tenanted.) (id:61852)
Bay Street Group Inc.
86 Ruggles Avenue
Richmond Hill, Ontario
Prime Location In Heart Of Richmond Hill, Bright Detached House With Living &Dining And Family Room, Three Bedrooms With Spacious Layout Sun -Filled Sunroom Which Can Be Used As A Home Office Or Extra Bed Room, Kitchen Featuring Stainless Steel Appliances, Gas Stove, Pantry And Eating Area. Pot Lights, Peaceful Private Backyard, Laundry On Second Floor, A/C, Parking Spot. Walk To Go Train, Yonge St , Go Bus, Shopping Centre, Library And Hospital. (id:61852)
RE/MAX Hallmark Realty Ltd.
Bsmt - 47 Stather Crescent
Markham, Ontario
High demand area in Markham in Middlefield Community! Basement apartment w/2 bedrooms & a bathroom & two (2) tandem parking space! It has a separate entrance & a lot of windows w/a lot of sunlight & fresh air flow! Spacious kitchen with ample cabinet space combine w/dining area! Ensuite laundry! Situated near Costco, Walmart, Canadian Tire, and top-rated Middlefield Collegiate, opposite to Markham Gateway Public School this home balances style, comfort, and convenience. Don' miss this incredible rental opportunity! >>>>>>>> ** This is a linked property.** (id:61852)
Homelife New World Realty Inc.
#2bedbsmnt - 52 Nisbet Drive
Aurora, Ontario
Newly renovated, never-lived-in basement unit in a beautifully maintained detached bungalow located in the highly sought-after Aurora Highlands neighbourhood. Features 2 spacious bedrooms, 1 modern bathroom, and a brand-new kitchen with new appliances. Bright, functional layout with large windows and new flooring throughout. Separate private entrance and driveway parking available. Walking distance to top-rated schools, shops, Aurora GO Station, parks, and trails. Easy access to Yonge St, Hwy 404, and 400. Ideal for professionals or small families seeking comfort and convenience in a prime location. Tenant to pay 30% of all utilities. Some pictures are staged virtually. (id:61852)
RE/MAX Hallmark Realty Ltd.
36 Staglin Court
Markham, Ontario
Pride of Ownership By Original Owner! Well-Maintained 4-Bedroom, 4-Bathroom Semi With Thoughtful Self-Upgrades Throughout. Impressive Foyer Features Built-In Shoe Cabinet With Mirror Sliding Doors & Direct Garage Access. An Elegant Curved Staircase With Upgraded Wrought Iron Railings. Open Concept Living Area Highlighted By Tray Ceiling With Recessed Pot Lights. Upgraded Kitchen Countertops & Quality Finishes. Upgraded Plantation Shutters On Main Level. Second Floor Offers Spacious Primary Bedroom With Walk-In Closet & Newly Renovated Ensuite Shower. One Bedroom Currently Connected To Primary - Ideal For Nursery Or Can Be Converted Back To The 4th Room. Professionally Renovated Basement With Full Bathroom. Major Updates Include New Roof & Added Insulation (2021, 10-Year Warranty) & New Air Conditioning (2025). EV Charging Outlet Installed In Garage & Water Softener System Installed. Interlock Driveway Allows Extra Parking. Move-In Ready Home In A Family-Friendly Neighbourhood Close To Schools, Parks & Amenities. (id:61852)
First Class Realty Inc.
236 Mccaffrey Road
Newmarket, Ontario
Beautiful and updated 4-bedroom, 4-bathroom detached home offering 3,520 sq ft of living space on a premium approximate 60 x 200 ft lot. Features hardwood floors throughout, updated kitchen with granite countertops and stainless steel appliances, updated bathrooms, pot lights, new garage doors, refinished staircase, and new hardwood on stairs and second-floor hallway. Enjoy a private backyard oasis with mature cedar trees, large deck, family-sized gazebo, and a beautiful pond. Finished basement includes two bedrooms, one bathroom, a mini kitchenette, and is easily convertible to a separate entrance. New washer and dryer included. Located in a family-friendly neighborhood, walking distance to Yonge Street, Upper Canada Mall, Ray TWINNEY Recreation Complex , and GO Bus, and close to all amenities (id:61852)
Right At Home Realty
3011 - 89 Mcgill Street
Toronto, Ontario
Welcome to Alter by Tridel! Bright and modern 2-bedroom, 2-bath condo with open-concept layout and floor-to-ceiling windows. Contemporary kitchen with built-in appliances. In-suite laundry. Underground parking included. Steps to TTC, TMU, Eaton Centre, restaurants, and shops. Ideal downtown living. (id:61852)
Hc Realty Group Inc.
817 - 50 Dunfield Avenue
Toronto, Ontario
Newly and spacious, this 3-bedroom corner unit boasts a sunny North East exposure. Enjoy the vastness of a huge wrap-around balcony offering a delightful courtyard view. Ideally situated at Yonge and Eglinton, this residence boasts an impressive Walk Score of 97 and a Transit Score of 95. With its proximity to the subway and the upcoming Crosstown LRT, convenience is at your doorstep. The location is truly exceptional! (id:61852)
Bay Street Group Inc.
2903 - 50 Charles Street E
Toronto, Ontario
Cassa Iii, Gorgeous One Bedroom In The Heart Of Toronto, Excellent View With A Large Balcony. 9" Ceiling, And Moden Kitchen. One Locker is included. Amenities including Gym, Rooftop lounge, Outdoor pool, outdoor BBQ and much more. Steps To Yorkville, Subway, University, Restaurant, shopping center etc. (id:61852)
RE/MAX Atrium Home Realty
904 - 25 Carlton Street
Toronto, Ontario
Prime downtown living at the luxurious, Bright, spacious 2-bed, 2-bath suite with stunning unobstructed south views. Floor-to-ceiling windows, open-concept design, and walkouts from kitchen and primary bedroom to a 182 sq ft wraparound balcony. Modern kitchen with granite island, carpet free vinyl flooring, 1 parking included. Subway literally at your doorstep. Steps to U of T, TMU, Eaton Centre, Dundas Square, hospitals, parks and more, walk to everything Toronto offers! (id:61852)
Dream Valley Realty Inc.
2607 - 8 Widmer Street
Toronto, Ontario
Welcome To Theatre District Condo By Plaza, Offering A Fantastic Blend Of Modern Living & Urban Convenience. This Bright and Spacious One Bedroom Plus Den Boasts A Sleek & Contemporary Design W/ High-Quality Finishes Throughout. Open-Concept Living & Dining Area Is Perfect For Both Relaxing & Entertaining. The Kitchen Is Equipped W/ Modern Appliances. Spacious Bedroom W/ Floor-To-Ceiling Windows & Large Closet. Multi-Usage Den For Office, Storage, Or Additional Closet Area. Perfect Choice For Young Professionals Or Anyone Looking To Enjoy The Dynamic Lifestyle That Downtown Toronto Offers. Enjoy This Location's Perfect Walk Score Of 100/100 By Visiting Nearby Attractions, Such As The Rogers Centre, The Air Canada Centre, Ripley's Aquarium, Tons Of Popular Pubs & Delicious Restaurants. Location Is Extremely Convenient, Only Few Mins Walk From St. Andrew & Osgoode Ttc Station & Steps From Street Cars/Bus Routes. Easy To Access To Financial District, University Of Toronto, Tmu, & George Brown College. (id:61852)
Sutton Group-Admiral Realty Inc.
277 Concord Avenue
Toronto, Ontario
Welcome to 277 Concord Ave, a move-in-ready detached home tucked into one of Toronto's most vibrant pockets, offering approximately 2,066 sq. ft. of beautifully finished interior living space designed for effortless city living. Set across three finished levels, this home delivers a highly desirable 3-bedroom, 4-washroom layout (3 full, 1 powder), with a sun-filled open-concept main floor that flows seamlessly from a dedicated dining area into a stunning custom kitchen (2020), complemented by updated kitchen and dining flooring (2020), making it perfect for both everyday life and entertaining. Upstairs, the primary suite feels like a true retreat, complete with a private ensuite. The fully finished basement adds exceptional flexibility for a media room, home office, or guest suite, enhanced by a new vinyl floor (2020) and a separate entrance that creates excellent income potential (buyer to verify use and compliance). Thoughtful planning is already in place for those exploring a future basement suite, with a rough-in for plumbing and electrical located in the main-floor closet, allowing for the option of a separate laundry setup and avoiding shared washer and dryer arrangements (buyer to verify feasibility and permits). Major updates bring peace of mind, including a new furnace (2019), new roof (2023), new garage roof (2020), and a new washing machine (2025), while the upgraded backyard (2024) offers a private outdoor escape for summer lounging and easy entertaining. Finished with the rare bonus of a detached private two-car garage with potential for a laneway suite (buyer to verify feasibility and permits), this is a standout opportunity to own a spacious, move-in-ready detached home steps to the TTC/Subway, trendy cafés, restaurants, and Christie Pits park. (id:61852)
Harvey Kalles Real Estate Ltd.
303 - 35 Southshore Crescent
Hamilton, Ontario
Beautiful 1 bedroom plus 1 den with unobstructed Lake Ontario views from Living Room, balcony and picture window in primary suite. Premium unit with 9 foot ceilings, quartz countertops, ensuite laundry, matching stainless steel Whirlpool appliances, under ground parking space. Fantastic common amenities include massive rooftop terrace with Lake Ontario views, party room, gym, bike storage. Don't miss this great home. (id:61852)
RE/MAX Real Estate Centre Inc.
17 Elstree Road
Toronto, Ontario
Set on the highly sought-after Elstree Road, a quiet, tree-lined, family-friendly street in the heart of Humber Valley, this welcoming home offers space, comfort, and an exceptional lifestyle. Known as one of the neighbourhood's coveted "wait-list" streets, Elstree is walkable to parks, schools, and everyday amenities, making it an ideal setting for family living. Offering approximately 2,000 sq ft above grade plus 892 sq ft in the finished lower level, this 3+1 bedroom, 4-bath residence is thoughtfully laid out. A spacious foyer with two front closets creates an immediate sense of warmth and openness. The main-floor family room is a natural gathering space, while the combined living and dining rooms offer flexibility for entertaining, anchored by a wood-burning fireplace. The eat-in kitchen overlooks the private saltwater pool and walks out to the backyard - ideal for casual meals, entertaining, and everyday family life. The home blends original character with selective modern updates, creating a comfortable, lived-in feel. Upstairs, the primary bedroom features a walk-in closet and ensuite, with additional bedrooms that are generously sized. The finished basement adds valuable living space, featuring a fourth bedroom with a built-in desk, a large recreation room with a gas fireplace, and laundry facilities, offering excellent potential for multi-generational living, a nanny suite, or in-law accommodations. Curb appeal shines with a charming front veranda, 81-foot-wide frontage, double car garage, and parking for up to six vehicles. Mature trees enhance privacy and the established feel of the street. Ideally located near The Olympian, Rinks, St. George's and Weston Golf Clubs, with TTC access to the Bloor Subway, Pearson International Airport, and major highways, this is a rare opportunity in one of Toronto's most cherished neighbourhoods.A lovely home in an exceptional location - ready for its next family to create lasting memories. (id:61852)
Royal LePage Real Estate Services Ltd.
30 Coronado Court
Toronto, Ontario
Turn-key income property locate on a Cul-de-sac in the Humbermede neighbourhood. Large four-bedroom semi on a quiet court, currently operating as a high-performing rooming house generating approximately $9,350/month in low-season rents, with strong upside during peak season. Multiple income streams from second-floor rooms, main-floor bedrooms, basement bedroom, and on-site laundry. Property features hardwood floors throughout the bedrooms, dining area with walk-out to patio, granite kitchen with stainless steel appliances, renovated 4-piece bath on the second floor and a 3-piece bath on the main. Significant upgrades include central air conditioning, tankless hot water system, and upgraded electrical with additional circuits. Exterior offers a private four-car driveway, large shed, terrace and cherry tree. Excellent opportunity for investors seeking stable monthly income in a high-demand rental area. Conveniently located close to TTC, shops and restaurants. A short walk to Verobeach Parkette, Humber Sheppard Park, the Humber River Recreational Trail and more. This home offers a fantastic location with everyday conveniences and green space right at your doorstep. (id:61852)
Sutton Group Realty Systems Inc.
406 - 3865 Lake Shore Boulevard W
Toronto, Ontario
A fantastic opportunity to live in the heart of Long Branch at Aquaview Condos. This one spacious one bedroom Condo comes with warm engineered hardwood flooring throughout. The open-concept living, dining, and kitchen areas are ideal for everyday living and entertaining, with walkout access to a private balcony overlooking lush green space, nearby parks, and the Toronto Golf Club. The spacious kitchen features ample granite counter space and generous storage. The bright primary bedroom offers a large wall-to-wall closet and comfortably fits a king-sized bed. Perfectly located across from the GO Station with TTC and MiWay connections, and minutes to the QEW for easy commuting. A short stroll leads to Marie Curtis Park, featuring sandy beaches, nature trails, bike paths, volleyball courts, splash pad, boat launch, and off-leash dog park. Sherway Gardens is just minutes away, offering premium shopping and dining including. (id:61852)
Akarat Group Inc.
Lower - 82 Howick Avenue
Toronto, Ontario
Welcome to this charming and bright lower-level one-bedroom suite with its own private, separate entrance. Thoughtfully designed and well maintained, this one-bedroom, one-bathroom space offers a functional layout with comfortable living and sleeping areas, ideal for a single professional or couple. Enjoy added privacy and convenience in a quiet residential setting, with independent access that creates a peaceful, low-maintenance retreat perfect for everyday living. Minutes To Vibrant St. Clair Neighbourhood, Cafes, Restaurants, Stockyards Mall, Earlscourt Park And Community Centre. All utilities are included: tenant to arrange and pay for their own internet. (id:61852)
Exp Realty
204 - 30 Samuel Wood Way
Toronto, Ontario
Welcome to this 1-bedroom condo in the heart of Etobicoke's Kipling District, offering a functional open-concept layout with 530 sq ft of living space plus a balcony. The unit features a spacious bedroom and a bright living area with a walk-out to a large balcony.The gourmet kitchen is equipped with granite countertops, under-cabinet lighting, and stainless steel appliances. Interior finishes include high ceilings, laminate flooring throughout, and a modern design.Building amenities include concierge service, a rooftop terrace, gym, and bike storage. Includes 1 bathroom, 1 parking space, and 1 locker.Steps to Kipling Transit Hub (TTC, GO Train, and MiWay) with quick access to Highways 427, QEW, Gardiner Expressway, and Highway 401. Close to CF Sherway Gardens, Walmart, Costco, Home Depot, Canadian Tire, IKEA, Cineplex, grocery stores, restaurants, and parks.Prime location in one of Etobicoke's most desirable communities. (id:61852)
RE/MAX Imperial Realty Inc.
2594 Privet Court
Mississauga, Ontario
ALL INCLUSIVE - Welcome to 2594 Privet Crt in sought-after Cooksville area - a bright, cozy 2-bedroom, 1-bath MAIN floor all above ground suite designed for effortless living. Sunlight pours in through large windows, while the oversized kitchen gives you the space to cook, host, and truly settle in. Enjoy the privacy of your own in-suite laundry, the ease of all-inclusive utilities, and outdoor living with use of patio plus use of the backyard. 1 parking space included. Location is the standout: minutes to Hwy 403, QEW and Hwy 401 connections, with quick access to Hurontario St and everyday transit options including Cooksville GO. You're close to Trillium Health Partners - Mississauga Hospital, plus major institutions like Sheridan's Hazel McCallion Campus and U of T Mississauga. Nearby shopping, dining, and entertainment are anchored by Square One, plus community recreation at Mississauga Valley Community Centre. Places of worship are convenient as well, including ISNA Canada / Islamic Centre of Canada. Max 2-3 occupants - Landlord requires mandatory SingleKey Tenant Screening Report, 2 paystubs and a letter of employment and 2 pieces of government issued photo ID. (id:61852)
Multidoor Realty
