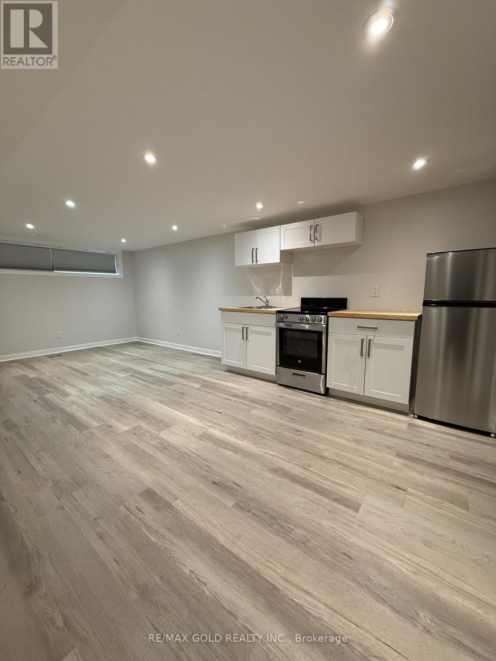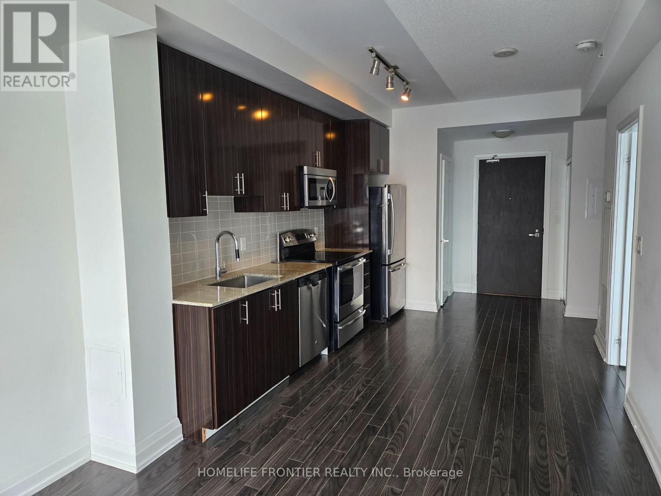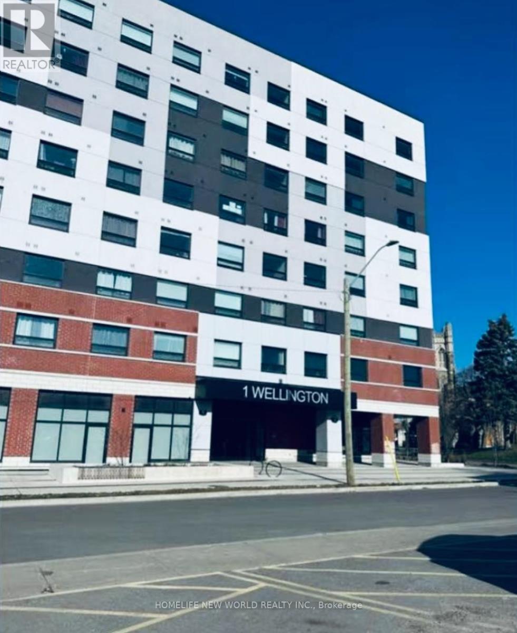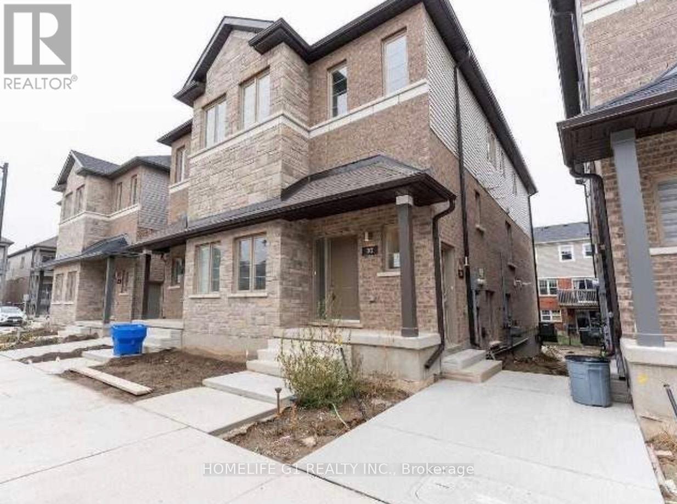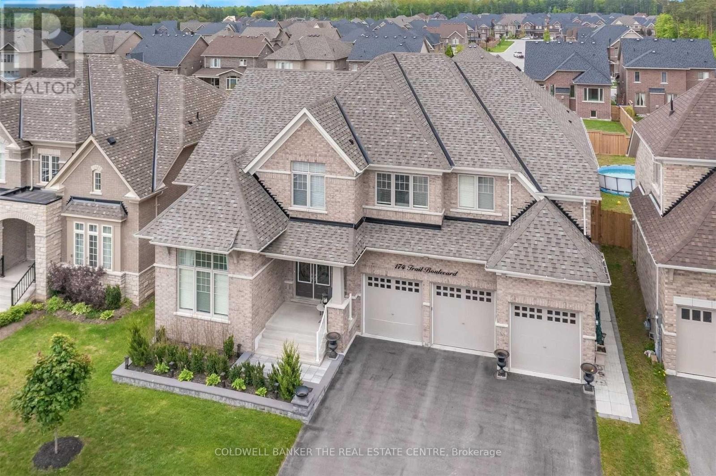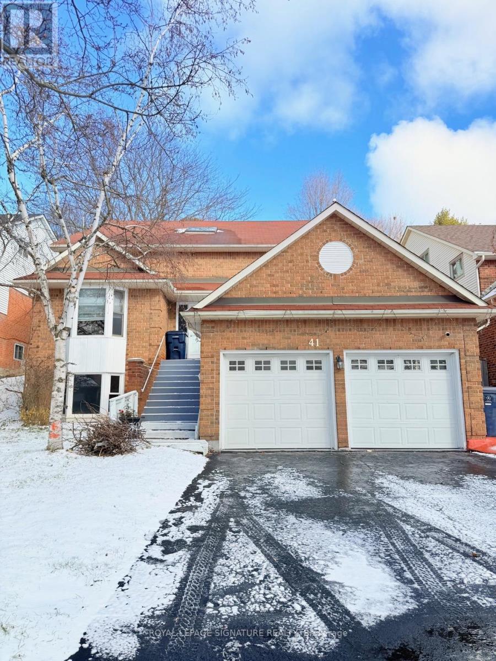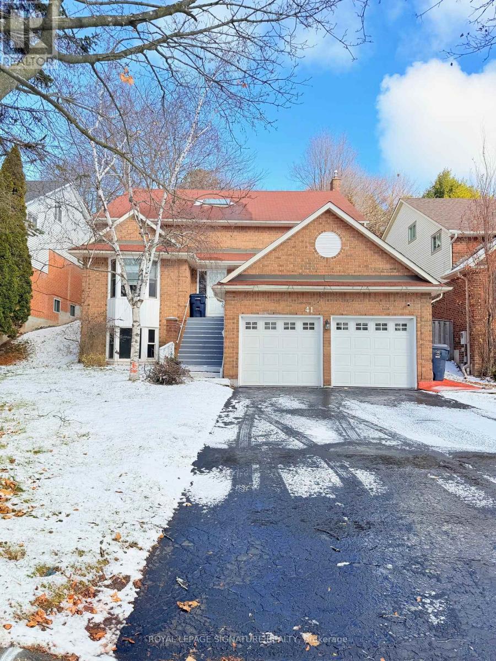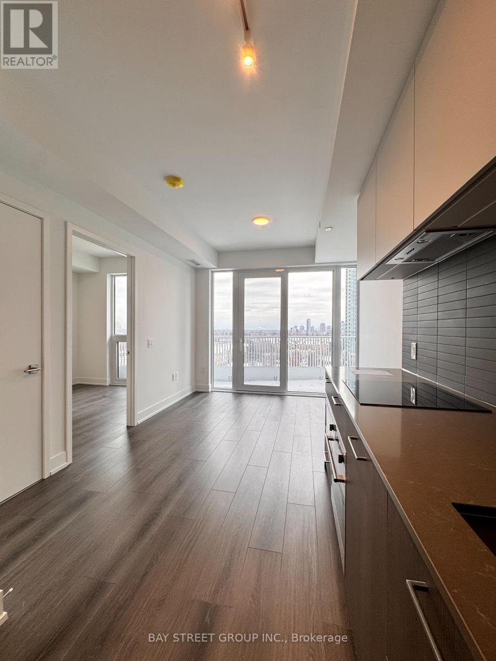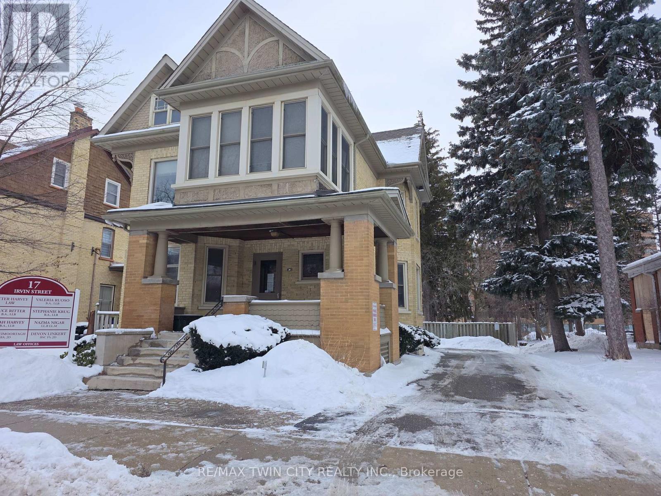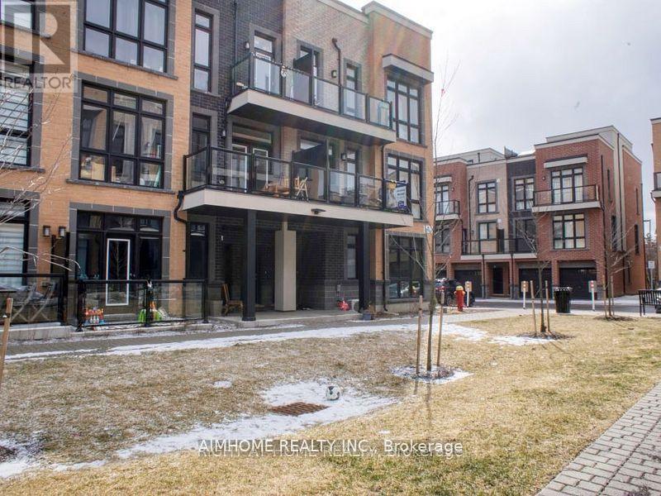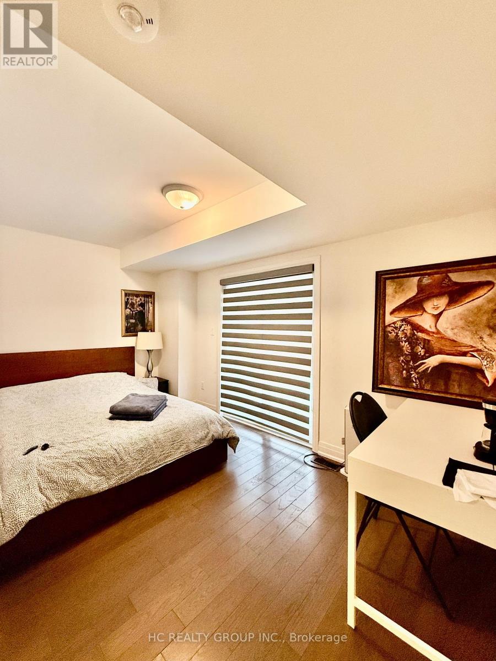Bsmt - 130 Duncanwoods Drive
Toronto, Ontario
Well maintained residential property available for lease in a quiet, family-friendly neighbourhood of North York. Functional layout with bright living spaces, offering comfortable everyday living. Conveniently located close to schools, parks, shopping, TTC, and Humber River trails, with easy access to Highways 400 and 401. Situated on a residential street in a well-established community, combining suburban comfort with excellent city access. Ideal for families or professionals. Available immediately. (id:61852)
RE/MAX Realty Services Inc.
420 - 7161 Yonge Street W
Markham, Ontario
Prime Location! Excellent Layout One bedroom with Sun-Filled West View. Floor to Ceiling Window. This Unit Located @ the "World on Yonge Community", Steps Away from Restaurant, In-door shopping mall, Public Transit (TTC & Viva), Future Subway Station. This Building Comes with Indoor Pool, Party Room, Guest Suite, Visitor Parkin, 24 Hour's security and many more. (id:61852)
Homelife Frontier Realty Inc.
811 - 1 Wellington Street
Brantford, Ontario
Bright And Spacious 1 Bedroom Apt In Downtown Brantford ideal for students or small family. Ground Floor Convenience Store Access. Shopping, bus access, Colleges Nearby (id:61852)
Homelife New World Realty Inc.
29 - 205 West Oak Trail
Kitchener, Ontario
ONE PARKING SPACE INCLUDED Welcome to West Oak Urban Towns by Reid's Heritage Homes. This well-maintained one-bedroom, one-bathroom stacked condo offers a modern, open-concept layout in a desirable Kitchener neighbourhood. The 752 sq. ft. unit features a bright living area, a functional kitchen with stainless steel appliances, and a full-size washer and dryer. The spacious bedroom includes two large closets and walk-out access to the backyard. One parking space is included for added convenience. Located at Huron Rd & Fischer-Hallman Rd, close to parks, schools, public transit, shopping, restaurants, and major highways, including easy access to Highway 401.Extras: Stainless steel fridge, stainless steel stove, washer, dryer, built-in dishwasher. Walking distance to Tim Hortons, restaurants, parks, groceries, medical clinic, pharmacy, public transit, highways, and more. (id:61852)
Homelife G1 Realty Inc.
174 Trail Boulevard
Springwater, Ontario
Beautiful, fully furnished one-bedroom apartment that is completely move-in ready, offering a comfortable and modern living space. Bright, open-concept layout featuring a well-equipped kitchen and cozy living area, perfect for everyday living. Spacious bedroom and a clean, well-maintained bathroom designed for comfort and functionality. Private entrance and thoughtfully designed layout, ideal for a single professional or couple seeking privacy. All-inclusive rent of $1,700/month, covering utilities and furnishings for a truly hassle-free lifestyle. Move in with just your suitcase. (id:61852)
Coldwell Banker The Real Estate Centre
Unit 1 - 41 Broadbridge Drive
Toronto, Ontario
Basement Unit 1 for Lease!!! Bright, spacious, and fully above-grade lower-level apartment with private separate entrance and separate shared laundry with unit 2. This 1-bedroom, 1-bathroom unit is filled with natural light from large windows throughout, offering a bright and airy feel rarely found in basement suites. Features include: 1 generous bedrooms, Full 4-piece bathroom, Separate side entrance (shared hallways). Located in the highly sought-after West Rouge community, just steps from the lake, parks, trails, TTC, Rouge Hill GO station, Hwy 401, schools, shopping, 10min drive to UofT Scarborough, Centennial College and all amenities. Enjoy quiet, family-friendly surroundings while being minutes from everything you need. Immediate possession available. Perfect for professionals, small families, or anyone seeking a bright, spacious, and private lower-level home in one of Scarborough's most desirable waterfront neighborhoods. (id:61852)
Royal LePage Signature Realty
Unit 2 - 41 Broadbridge Drive
Toronto, Ontario
Basement Unit 2 for Lease!!! Bright, spacious, and fully above-grade lower-level apartment with private separate entrance and separate shared laundry with unit 1. This legal 2-bedroom, 1-bathroom unit is filled with natural light from large windows throughout, offering a bright and airy feel rarely found in basement suites. Features include: 2 generous bedrooms, Full 4-piece bathroom, Open-concept living and dining area, Separate side entrance (shared hallways), Ample storage space. Located in the highly sought-after West Rouge community, just steps from the lake, parks, trails, TTC, Rouge Hill GO station, Hwy 401, schools, shopping, 10min drive to UofT, Scarborough, Centennial College and all amenities. Enjoy quiet, family-friendly surroundings while being minutes from everything you need. Immediate possession available. Perfect for professionals, small families, or anyone seeking a bright, spacious, and private lower-level, home in one of Scarborough's most desirable waterfront neighborhoods. (id:61852)
Royal LePage Signature Realty
810 - 36 Olive Avenue
Toronto, Ontario
This charming one-bedroom condo offers exceptional urban living just steps from Finch Station, right in the heart of North York. Enjoy the ultimate in convenience with supermarkets, restaurants, and essential amenities all within walking distance.The suite features a bright, south-facing exposure with breathtaking, unobstructed views, filling the space with natural light.Residents of Olive Residences benefit from an impressive selection of premium amenities, including a party room, private meeting rooms, a yoga studio, a virtual sports room for work, wellness, and play. (id:61852)
Bay Street Group Inc.
17 Irvin Street
Kitchener, Ontario
Well-appointed office space for lease in a professionally managed shared office building located at 17 Irvin St, in the heart of Downtown Kitchener. This offering features private individual offices within a shared professional environment, ideal for lawyers, accountants, bookkeepers, consultants, real estate professionals and other service-based businesses. Rent is all-inclusive, covering utilities, high-speed internet, and on-site parking, providing excellent value and predictable monthly costs. Professionaly landscaped, snow removal as needed and a professional directory sign upfront. The building offers a quiet, professional atmosphere with shared common areas, making it ideal for both client-facing and administrative operations. Exceptional downtown proximity places tenants within walking distance to restaurants, cafés, retail amenities, and essential services, as well as LRT, public transit routes, and downtown institutions. Easy access to major roadways ensures convenient commuting for both clients and staff. A rare opportunity to secure a turn-key, cost-effective office solution in a prime downtown location without the overhead of a standalone lease. (id:61852)
RE/MAX Twin City Realty Inc.
16 - 8 Sayers Lane
Richmond Hill, Ontario
Luxurious two Years old, 2-Bedrooms, 2-Bathrooms condo Townhome in most prestigious Oak Ridges community! With 1,136 Sq. Ft. of Single-Floor Living, This Bright & Modern Home Features 9-Ft Smooth Ceilings, Floor-to-Ceiling Windows, walk out to Patio from Great Room and Spa-Inspired Frameless Glass Showers. Open-Concept Layout Perfect for Entertaining or Relaxing. there are plenty of visitor parking spots! Prime Location Just Steps to Lake Wilcox, Scenic Trails, State-of-the-Art Community Centre, and GO Station. Quick Access to Hwy 404 and Surrounded by Top Schools, Shops, and Trendy Eateries on Yonge St. Enjoy the Convenience of Direct Indoor Access to Your Private 1-Car Garage. Live in Style and Comfort in This Stunning Townhome! AAA tenant needed, no pet, non smoker (id:61852)
Aimhome Realty Inc.
65 Preservation Place
Whitby, Ontario
Welcome to 65 Preservation Place. This 4,442 Sq. Ft Executive Home Sits On A 69x180 ft Lot Located In The Prestigious Williamsburg Community And Built By The Luxury Homebuilder, DeNoble Homes. The Home Features Over $500,000 Worth Of landscaping Including Inground Pool With Water Features And Slide, Hottub, Outdoor Kitchen, Gazebo And Forested Rear. Step Inside The Home To A Sprawling Atrium That Is So Inviting You Feel Like You Are At Home The Moment You Walk In. Large Living And Dining Room Welcomes Your Family With A 2-Way Floor To Ceiling Fireplace Centering The Rooms. Large Office For The Stay At Home Business Person. Chefs Kitchen With Stone Backsplash Feature, S/S Appliances Including Double Wolf Stove, Servery featuring Bar And Large Walk-in Pantry. The Two-Storey Family Room Is A Showpiece With Floor To Ceiling Built-Ins And Large Windows To View Your Resort Style Pool And Landscaping Outside. Upstairs Boasts A Massive Primary Bedroom With Sitting Area, Juliet Balcony Overlooking Family Room, Smooth Ceilings, Pot Lites And A 5 Piece Bath. A Second Primary Is Featured In This Home with A 4 pc Bath. Bedrooms 3&4 Share A Jack And Jill And Offer W/I Closets. The Professionally Finished Basement Provides For An Extra 1800 sq. ft Of Living Space And Includes Wet Bar, Living Room With Stone Fireplace, B/I Speakers, 2 More Bedrooms, Exercise Room And Games Room. The Perfect Home For A Large Family. This Home Offers A 3 Car Garage With High Ceilings. It Is rare To Find Homes For Sale On This Quiet Cul de Sac And This Property Is One Of The Largest And Most Luxurious. No Need To Escape In The Summer, When Your Vacation Is In Your Own Backyard. Steps To Thermea Spa, Big Box Stores, Transit And Hwy 407. (id:61852)
Get Sold Realty Inc.
Backyard Apt. - 2130 Royal Gala Circle
Mississauga, Ontario
Separate entrance1 Bedroom apt Available. Brand New Detached House With Elevator, Hardwood Floor Thru Out, Upgrade Contemporary And Luxury, In Mississauga Beautiful Lakeview Community. 20 Mins By Go Train To Downtown Toronto. 10 Mins Drive To Square One And Port Credit Go Station, 15 Mins To U Of T Mississauga. 5 Mins To Outlet Mall & Sherway Gardens Shopping Center. Share 25% Utilities, Driveway Parking available $50/month. Aaa Tenant. No Smoking/Cannabis/Pet. (id:61852)
Hc Realty Group Inc.
