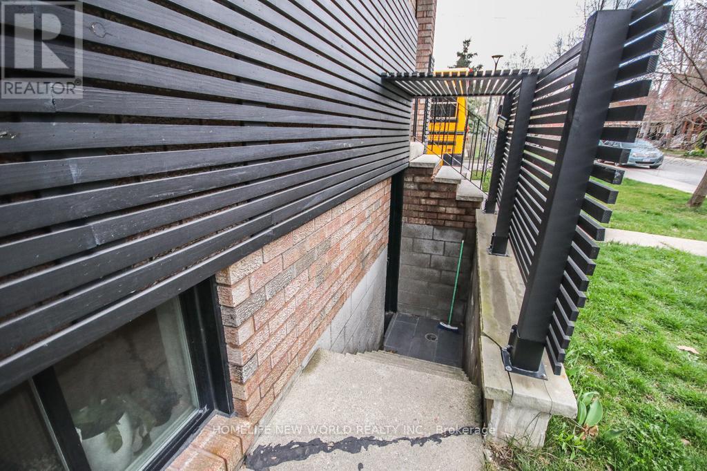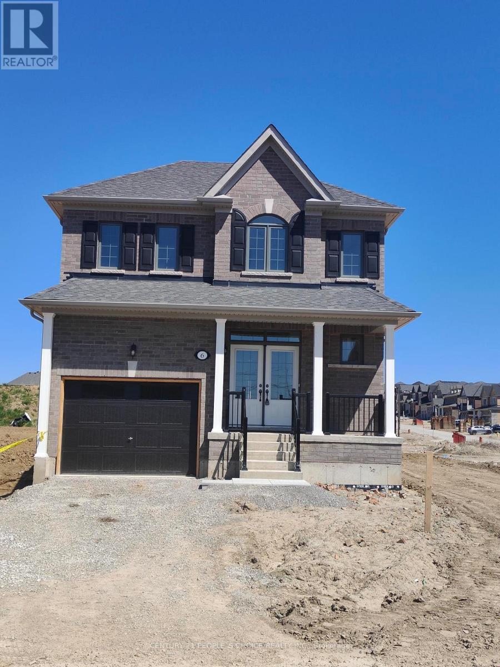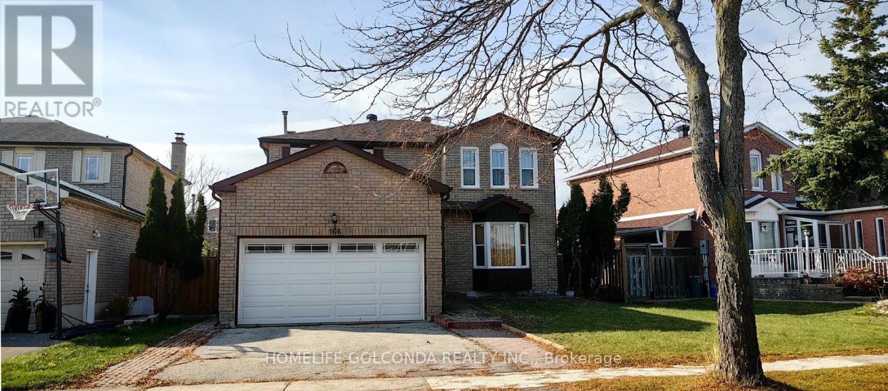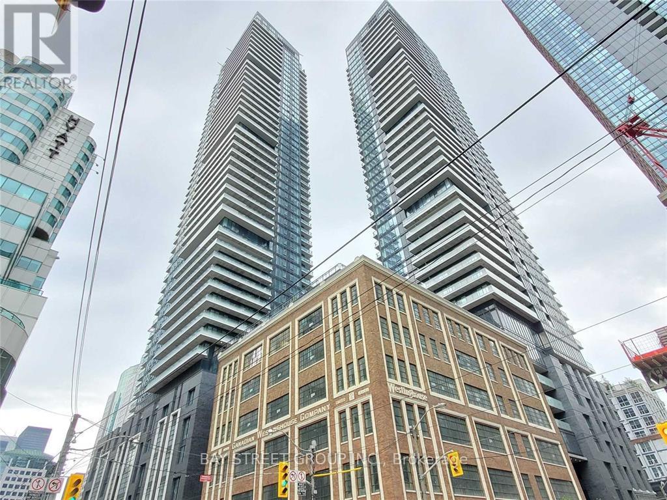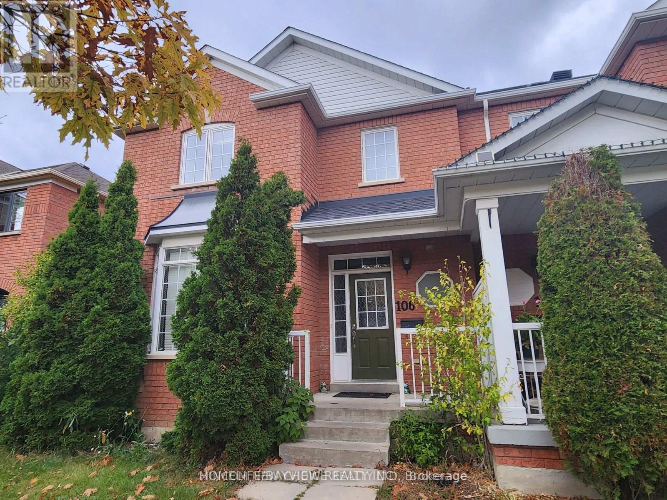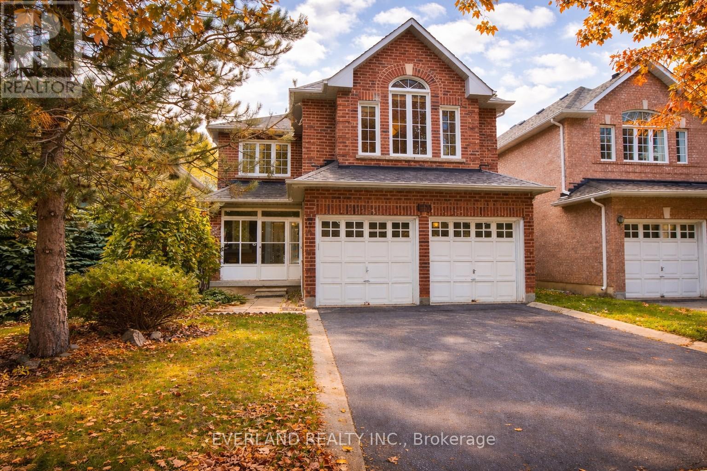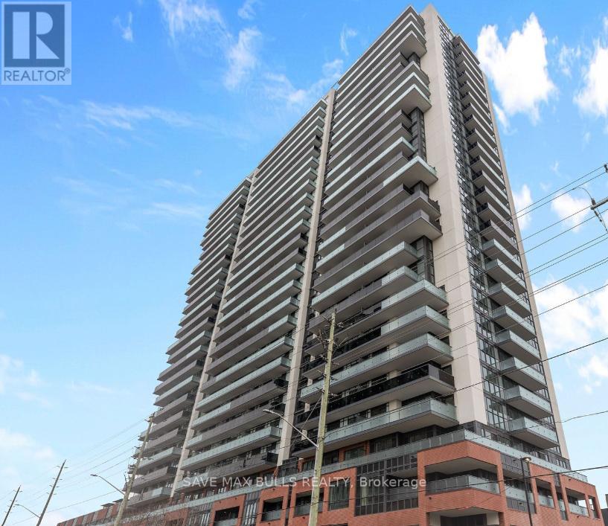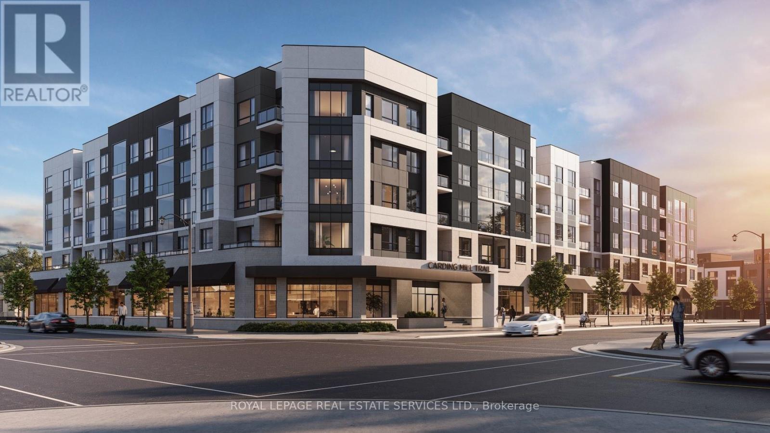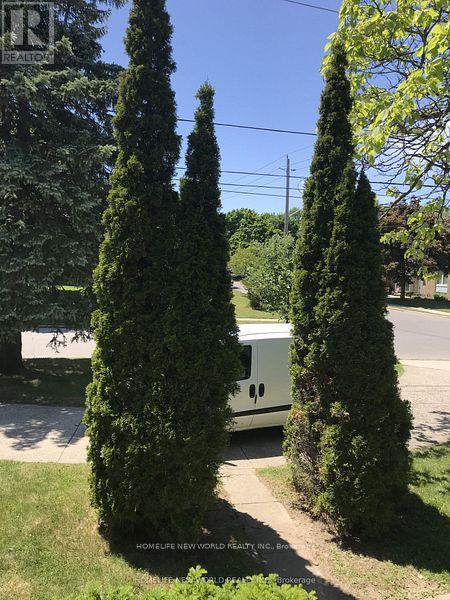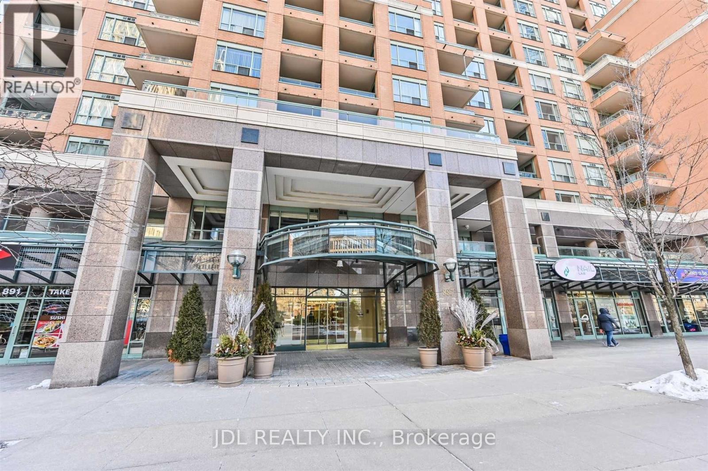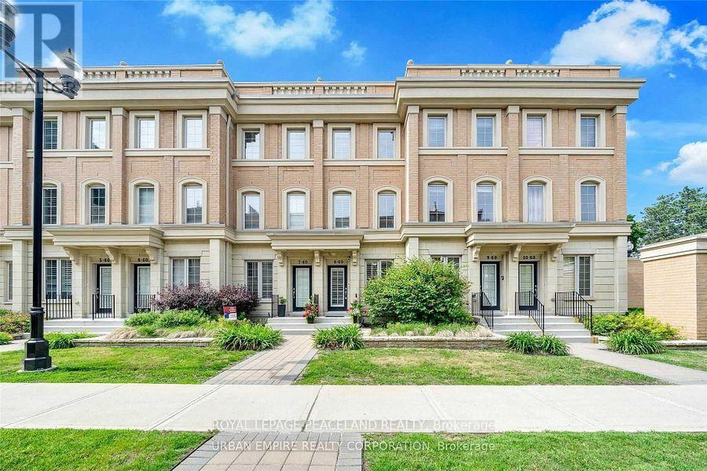Lower - 679 Gladstone Avenue
Toronto, Ontario
Welcome to this luxury 2-bedroom + den Basement unit, nestled in the vibrant Wallace Emerson community! This beautifully renovated Basement unit, located in a detached home, offers a perfect blend of modern design and functionality. Enjoy a open-concept layout that seamlessly connects the kitchen, living, and dining areas ideal for both entertaining and everyday living. Featuring high-quality upgrades throughout, private ensuite laundry, and stylish finishes, this unit is ready for you to move in and enjoy. Prime location just minutes from TTC, Bloor Street, Dufferin Mall, and the exciting new Galleria on the Park development. Surrounded by groceries, restaurants, and everyday conveniences. (id:61852)
Homelife New World Realty Inc.
6 Fenn Crescent
New Tecumseth, Ontario
Welcome to 6 Fenn Cres! This Stunning 4-Bedrooms Home comes with 2.5-Bathrooms offering over 2,110 square feet of bright and functional living space. The spacious open-concept main floor features hardwood flooring, a large family room, and a modern kitchen equipped with new appliances, a kitchen island, and a breakfast area that opens directly to the backyard perfect for summer entertaining. A separate living/dining room provides additional space for gatherings, with a main-floor laundry room with garage access adds extra convenience. Upstairs, you'll find four good sized bedrooms, each with closet, along with a bonus living or study area that's ideal for a home office or children's playroom. The luxurious primary suite includes an oversized walk-in closet and a spa-inspired ensuite featuring a standing shower, a soaker tub, and large windows that flood the space with natural light. Additional highlights include a welcoming covered front porch, hardwood flooring throughout the main level, carpet on the upper level, and newly installed blinds on all windows. The home is perfectly situated just minutes from Walmart and the Honda Plant, only 10 minutes to Highway 400, and about 40 minutes to the GTA. Its also steps away from the Nottawasaga Resort and Golf Club community. (id:61852)
Century 21 People's Choice Realty Inc.
166 Hillcroft Drive
Markham, Ontario
Spacious Upgraded 2 Bedroom Basement Apt. Separate Entrance, Quiet Neighborhood, Great & Bright Layout. New Modern Open Concept Kitchen With Quartz Counter, Back Splash, Stainless Steel Appliances. Pot Lights. Newer Washroom & Above Grade Window. Ensuite Laundry. High Ranking School Zone. Walk To Public Schools, Parks. Close To Community Ctr, Transit, Supermarket,407, Library & More. (id:61852)
Homelife Golconda Realty Inc.
1103 - 125 Blue Jays Way
Toronto, Ontario
6 Year old Luxury King Blue Condo, Located In The Heart Of The Entertainment District. Steps To Shops, Theatres, Rogers Center, Cn Tower, Scotiabank Arena, Entertainment And Great Restaurants! Facing South East With Lake Views. (id:61852)
Bay Street Group Inc.
106 Emery Hill Boulevard
Markham, Ontario
A fantastic opportunity to live in one of Markham's most desirable and family-friendly Berczy communities with top-ranked schools, including Pierre Elliott Trudeau High School and Stonebridge Public School-don't miss it! Welcome to this beautifully maintained home offering 3 generous bedrooms and 4 washrooms, perfectly designed for a modern family living. The finished basement includes a large recreation room, den, and a full bathroom-ideal for entertaining, a home office, or extended family use. Enjoy 9-foot ceilings on the main level, hardwood flooring on both levels, elegant oak stairs on main floor, and an abundance of natural light throughout. The spacious kitchen features ample cabinetry, making it both functional and inviting with a stainless steel refrigerator and stove. Direct access to the garage from inside the home adds everyday comfort. Unbeatable location-just steps to FreshCo Plaza, public transit, a bank, Shoppers Drug Mart, medical facilities, food joints, and much more.Tenant is responsible for all utilities, hot water tank rental, and tenant liability insurance. No pets and smokers: tenants pay all utilities, including HWT rental. (id:61852)
Homelife/bayview Realty Inc.
Lower - 49 Falling River Drive
Richmond Hill, Ontario
Separate with its own entrance. Sunny walk out basement, Great layout, a lot of new upgrades for kitchen and washroom, Excellent location! (id:61852)
Everland Realty Inc.
235 - 2545 Simcoe Street N
Oshawa, Ontario
1-bed, 1-bath condo in the heart of North Oshawa. Prime location with just steps to Durham College, Ontario Tech University all with easy access to Hwy 407, Costco, shopping and restaurant options nearby. The building features exceptional amenities, including a rooftop terrace, Fitness Centre, Sound Studio, Yoga Studio, Bar, Private Dining Room, Pet Wash Station, Work Space, and an Event Lounge perfect for relaxation and entertainment. Additional amenities included are 24-hour security/Concierge, Business/Study Lounges, a Party Room, an Outdoor BBQ area, Visitor Parking & Guest Suites. (id:61852)
Save Max Bulls Realty
524 - 3250 Carding Mill Trail
Oakville, Ontario
Gorgeous 2 Bed + 2 Bath Apartment located in newest boutique building Carding house Oakville! Modern and Elegant Living Throughout - Laminated floors throughout. Bright sun field unit. Open concept floor plan filled with natural light. Stylish kitchen with quartz counter and upgraded built-in appliances. living area with walk-out to good size balcony. Primary bedroom with walk-in closet and 3-pc ensuite. Second bedroom with a closet. 4-pc ensuite and a large window. Close to parks, fay pond, Fortinos, River Oaks Community Centre, parks, Oakville Hospital, schools, public transit, and all major amenities. (id:61852)
Royal LePage Real Estate Services Ltd.
203 Goddard Street
Toronto, Ontario
Calling On All Buyers, Builders & Investors. A Landmark Opportunity to Acquire One of The Largest Bungalow with a Total Combined Land Area of 9,500 Square Feet in North York Most Prestigious Neighbourhoods. * PERMITTED TO BUILD TWO DETACH HOMES*. Generate Income by Renting This Great Property. **MUST SELL**. (id:61852)
Homelife New World Realty Inc.
Lower - 24 Dunraven Drive
Toronto, Ontario
All Inclusive Price! Newly Renovated Home With Luxury Finishes! This Studio Is Open Concept Living At It's Finest With Pot Lights Throughout And Windows! A True Chef's Kitchen With Quartz Countertops, Stainless Steel Appliances And Great Stainless Steel Sink. New Washroom With Amazing Detail. Ensuite Laundry Is Breeze With In Suite Washer/Dryer! Street Parking Available Via City Permit! (id:61852)
Sutton Group-Associates Realty Inc.
1610 - 887 Bay Street
Toronto, Ontario
Fabulous Location In Downtown Toronto At Bay And Wellesley, Walking Distance To Financial Core, Universities. Sub Penthouse Unit! Bright and comfortable! 1+1 Bedroom In Total.Multiple Access Points To Den/Enclosed Balcony! Spacious Master Bdrm W/Direct Access To Bath. Walk-In Laundry Rm W/Shelving Space.Steps from the TTC bus and subway. Beside Opera Place Park and across from Dr. Lillian McGregor Park. Close to U of T, hospitals, shopping, and restaurants. Ideal for students, newcomers, professionals or anyone looking for a clean and convenient place to stay. (id:61852)
Jdl Realty Inc.
10 - 60 Hargrave Lane
Toronto, Ontario
Show With Confidence! Welcome to this exceptional designer model home in the prestigious Lawrence Park neighborhood ,a rare opportunity offering lifestyle living in one of Toronto's most sought-after communities. Located in a top-ranking public and private school district, walking distance to TFS (Toronto French School), Crestwood, Crescent School, and Blythwood Junior School. This spacious end-unit townhouse is the largest in its row, boasting 1996 sq. ft. (per builder) and extensively upgraded throughout.Step into a spacious open-concept main floor living and dining area with soaring 9' ceilings, pot lights, and hardwood floors throughout. Enjoy a custom eat-in kitchen featuring s/s appliances, breakfast bar, and walk-out access to a private courtyard terrace ideal for entertaining or relaxing in the Garden Patio. Upper floors features a master bedroom and master ensuite bathroom, w double sink vanity. Enjoy an ensuite bathroom in the 4th bedroom. 2nd Floor also features 2 bedrooms . Easy access to Downtown Toronto, TTC, and Hwy 401. (id:61852)
Royal LePage Peaceland Realty
