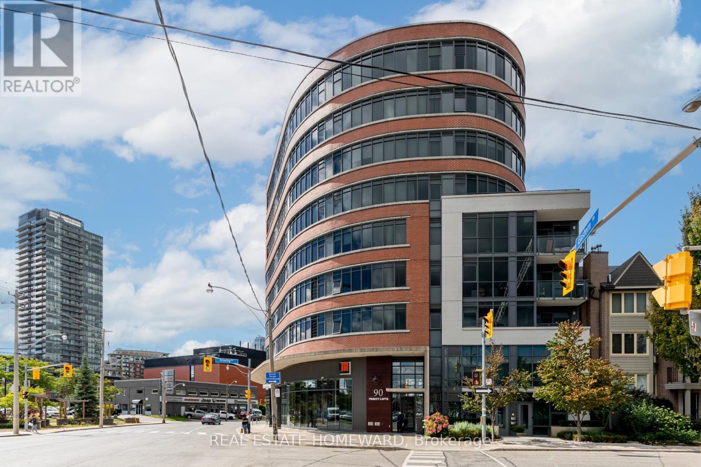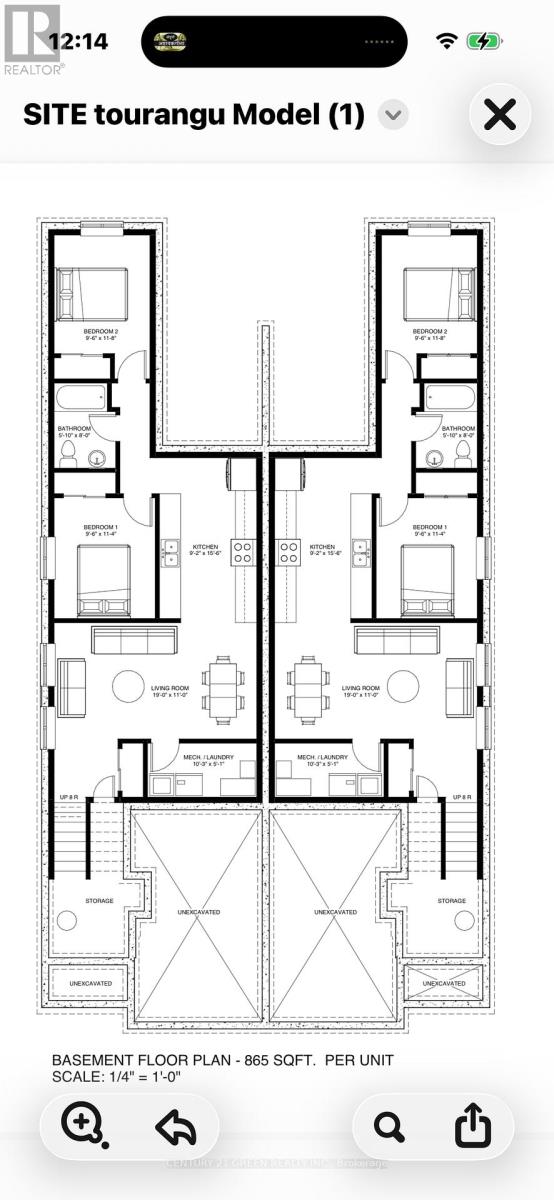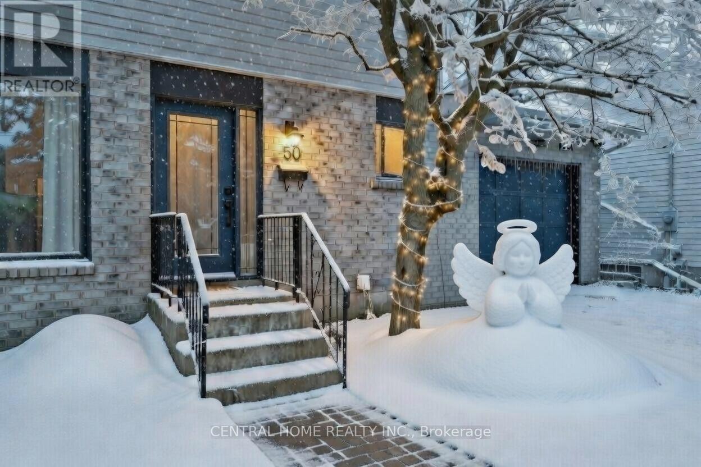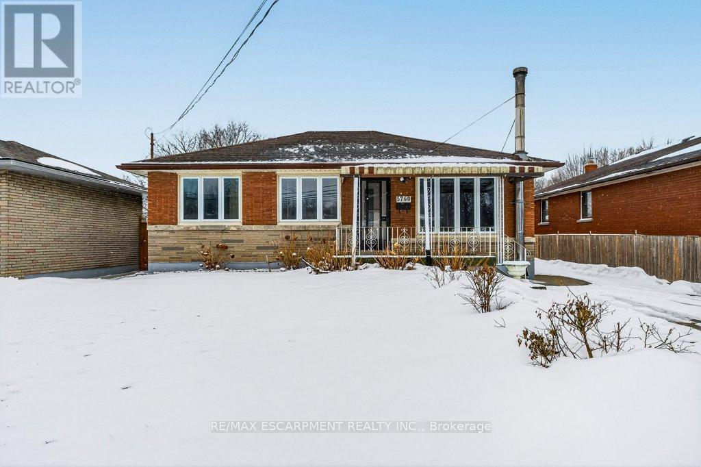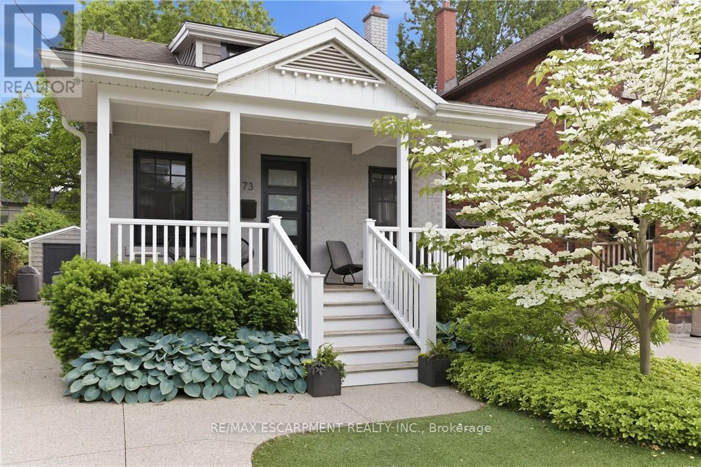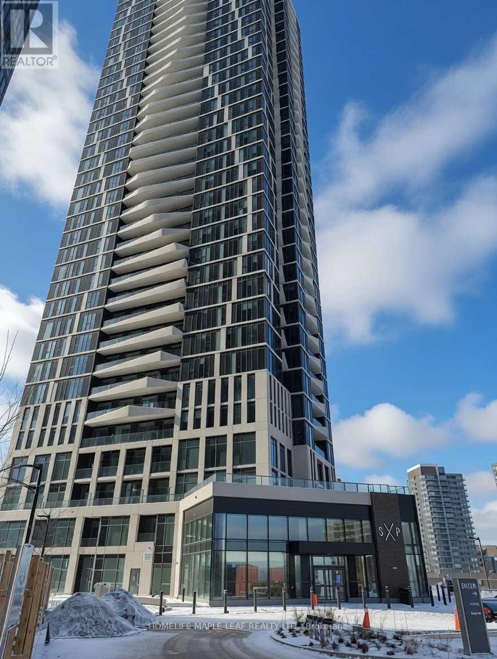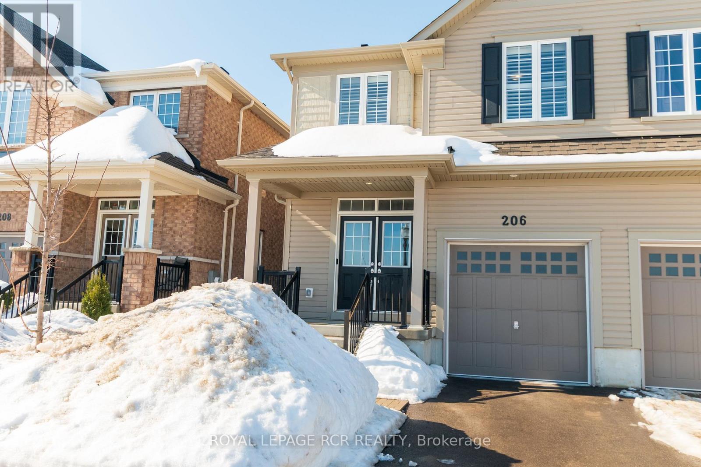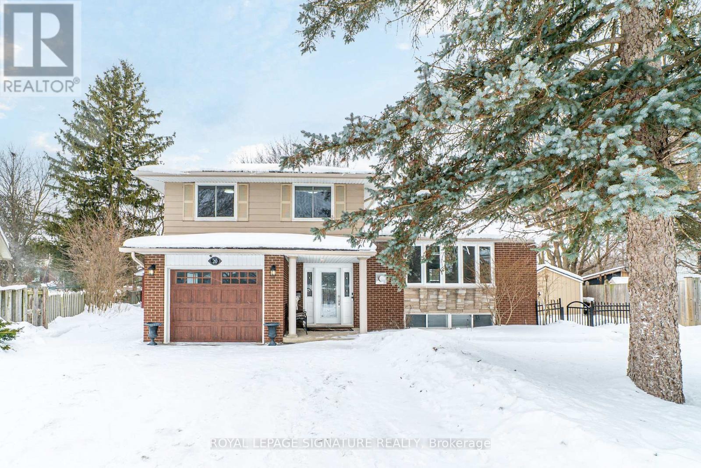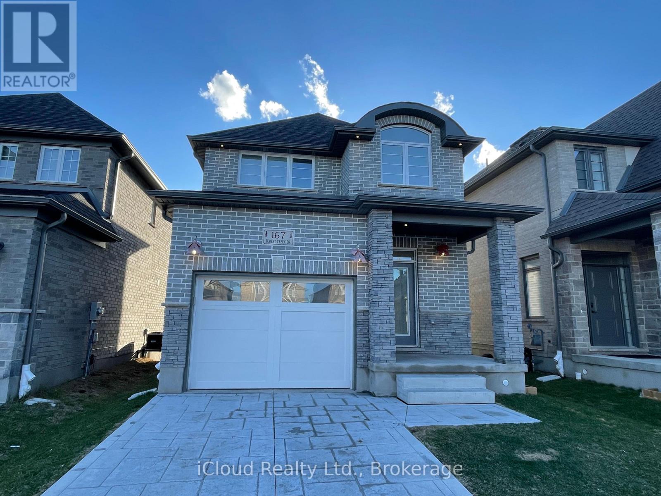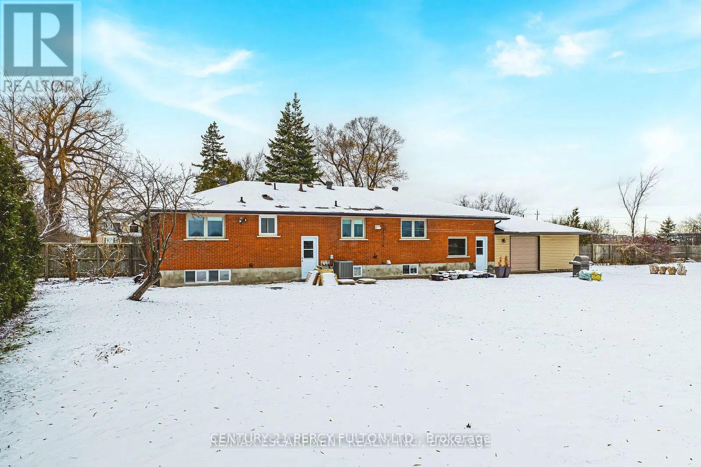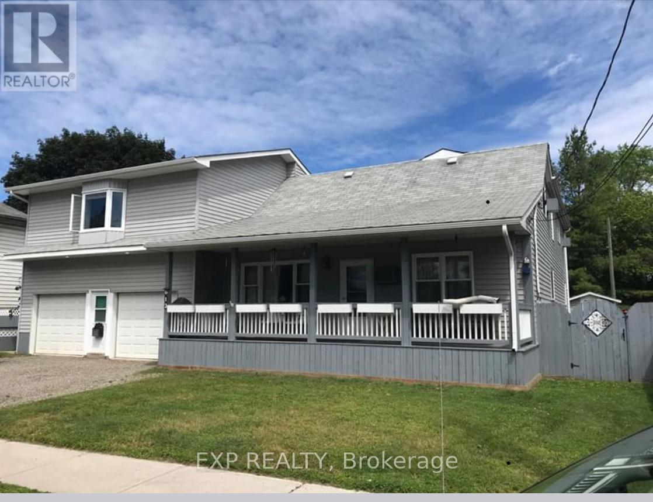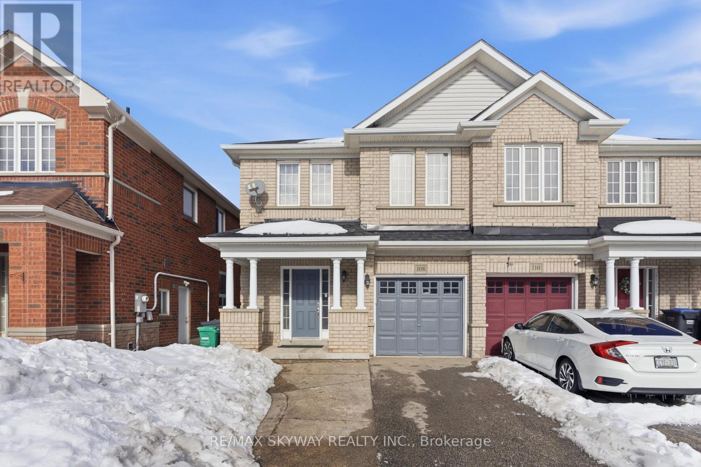709 - 90 Trinity Street
Toronto, Ontario
TRINITY LOFTS IN CORKTOWN / Rarely available, sun-filled suite with a highly functional open-concept layout in one of Corktown's most sought-after boutique loft buildings. Features include outfitted wardrobe closets (included), engineered hardwood floors, and 9-ft exposed concrete ceilings for a true loft feel. Spacious bedrooms with sliding glass doors and wall-to-wall west facing windows with roller blinds throughout. The stylish kitchen is equipped with tall cabinetry, quartz countertops, gas range, and stainless steel appliances. Step out to a generously sized balcony with gas line for BBQs and enjoy spectacular, unobstructed skyline and sunset views... Made for easy everyday living with ensuite laundry, Alfred dry-cleaner delivery lockers, and package/parcel delivery directly to your suite. [1 parking space P2#16 owned included + second spot and locker can be rented] Building amenities include a gym, party room, and rooftop terrace. **** Live your best life in the heart of Corktown - walk to brunch spots, cafes, shops, parks, the Distillery District, Corktown Common, St. Lawrence Market, and Cooper Koo YMCA. A commuter's dream with transit at your doorstep and the future Ontario Line station steps away. Quiet, safe pocket next to 51 Division, surrounded by bike trails and offering easy access to all major routes...You'll love living here! (id:61852)
Real Estate Homeward
Lot 2 Block 6 Elizabeth Street E
Chatham-Kent, Ontario
## HOUSE NOT YET BUILT ##. Pre construction Sale. 2 Bedroom 2 Full Washroom Semi-detached Raised Bungalow with 2 Bedroom and 2 full Washroom LEGAL Basement Apartment with Separate Entrance and Separate Laundry Room for extended family or future Rental income. Offering modern design and thoughtful layout, feature an open-concept main floor, contemporary finishes. Located in a growing community with access to schools, parks, and everyday amenities. The town features a River and scenic surroundings nearby, enhancing the overall lifestyle appeal. An excellent opportunity for end-users and investors to secure a new-build home in very affordable and unbelievable price. ("Digitally enhanced image for illustrative purposes only. No representation of actual views"). (id:61852)
Century 21 Green Realty Inc.
50 Metro Road S
Georgina, Ontario
Client RemarksA gem of a find by the lake! This wonderful 3+1 bedroom home has been extensively renovated and is move-in ready! Featuring a custom-designed kitchen, top tier finishes & kitchen appliances, brand new windows as well as front and patio doors, custom built in storage and closets, a new furnace, a fully renovated powder room, new floors and carpets throughout, it offers both comfort and style with its multitude of upgrades and finishes. Enjoy convenient access to the garage from the house, walk out to a large multi-functional deck, and relax on a generously sized lot with ample parking. Conveniently located within walking distance to a private beach, shops, restaurants and grocery stores this home is perfect for watching the sunset or entertaining guests. (id:61852)
Central Home Realty Inc.
5760 Church's Lane
Niagara Falls, Ontario
Looking for and amazing lot with family sized bungalow, large garage and in law suite potential? Tons of kitchen cabinets in the eat in kitchen, cozy living room, large rec room with additional kitchen in the basement. Amazing sized lot that 290 feet deep, room to play for the kids and adults. Relax in the added space of the sunny sun room thru 3 seasons. Garage is extra deep with a storage area on the back also. Updates include Furnace 2022, A/C 2023 and Shingles 2009, and many windows. This quiet location in the Stamford/Church's Lane area where many parks and recreation trails are nearby, such as the Millennium Recreational Trail, Lions Legacy Pathway, which are good for walking, cycling, make it easy for outdoor time. Quick and easy access to the Falls, amenities, Lewiston boarder crossing and the many tourist attractions to entertain your visiting family and friends! Some pictures are virtually staged. (id:61852)
RE/MAX Escarpment Realty Inc.
73 Arkell Street
Hamilton, Ontario
This is prime Westdale, set in the walkable triangle between the neighbourhood's top schools and just a short stroll to McMaster University. This is the kind of home buyers hope exists and usually doesn't. Everything is done. The heavy lifting is over. No renovations. No weekends lost. You move in and live stress-free. The home has been comprehensively updated where it matters most-kitchens, baths, systems, exterior, and layout. The main floor was taken back to the studs and rebuilt properly, creating a comfortable, functional space that works well day to day. Major exterior improvements, garage rebuild, mechanical updates, and waterproofing have all been completed over time. See full list of upgrades for details and dates. For young families, this is exactly why people fight to get into Westdale. Tree-lined streets, kids on bikes, and a true sense of community. Walkable to Westdale Secondary, Cootes Paradise Elementary, Dalewood, and the neighbourhood core. Inside, the home feels right-bright, warm, and welcoming. Character where you want it, modern updates where you need them. Nothing feels like a project in disguise. Homes that are fully finished, properly updated, and located like this rarely come in under a million dollars. Yet here it is. If you want Westdale walkability, McMaster proximity, strong schools, and a home that's already done, this one deserves a very close look. (id:61852)
RE/MAX Escarpment Realty Inc.
504 - 25 Wellington Street S
Kitchener, Ontario
NEVER LIVED ONE BEDROOM CONDO WITH AMAZING VIEW , BEST LOBBY , CLOSE TO ALL AMENITIES SUCH AS PUBLIC TRANSPORTATION, SHARED ENTERTAINMENT ROOM WITH BOWLING ALLY, KITCHEN , ENTERTAINMENT , HUGE PLACE TO HAVE PERSONAL GATHERING , SUAN, INSIDE POOL,GYM. THIS BUILDING IS COMPLETE BUNDLE OF COMFORT.COZY LAYOUT , OPEN BALCONY, CENTRAL TO DOWN TOWN KITCHENER AND WATERLOO UNIVERSITY . CLICK THE ADDRESS GUIDE LINK BELOW TO VIEW ALL NEARBY SCHOOLS, TRANSIT LINES, PARKS AND RECREATIONAL FACILITIES. (id:61852)
Homelife Maple Leaf Realty Ltd.
206 Barnett Drive
Shelburne, Ontario
Welcome to a home that feels and shines better than new. This stunning semi-detached property in the quaint town of Shelburne offers modern design, featuring high end finishes and a functional layout tailored for family life. The main level greets you with brand-new engineered hardwood flooring, upgraded trim, and a freshly painted white. At the heart of the home is a show stopping white kitchen, complete with quartz countertops and backsplash, sleek gold hardware, and stainless steel appliances. Whether you're prepping at the oversized sink or hosting in the separate dining room under gorgeous gold lighting, this space is a chef's dream. The living area, anchored by a cozy gas fireplace, flows seamlessly into the breakfast nook with views of the backyard. Upstairs, the primary retreat is a true sanctuary, boasting a 4 piece ensuite, a spacious walk-in closet, and plush carpeting for a barefoot ready feel. Two additional bedrooms offer extra large closets and plenty of natural light. Also on this level for your convenience is a laundry room complete with a laundry tub. Unfinished basement is ready for your own personal touch. Partially fenced in yard and a one car garage make this the perfect home to settle into. (id:61852)
Royal LePage Rcr Realty
20 Michael Place
Guelph, Ontario
Ideal for first time buyers, investors, growing families and those who want to customize their canvas & renovate to your vision or simply move in and enjoy. On a quiet cul de sac, this strong and sturdy home offers exceptional space, flexibility, and pride of ownership. Lovingly maintained by the same family for 18 years, where children grew up and lasting memories were created, showcasing a home built with craftsmanship rarely seen today. The main floor features separate living and dining areas centered around a beautiful double sided fireplace that adds charm while having the capability to heat the entire home. The layout offers incredible versatility with potential to create a full bedroom and washroom on the main level, ideal for elderly family members or multigenerational living. The home is ESA Certified with 200 amp electrical panel plus a separate dedicated 100 amp panel in the secondary garage, perfect for EV charging, workshop use, or future customization. The basement includes a separate entrance and a fully equipped kitchen, creating excellent rental income potential or private extended family living, along with ample storage throughout. Major upgrades provide long term peace of mind including furnace (2014), roof (2018)/w 15 year warranty, driveway (2018), professionally built large garden shed (2021), New AC (2021), owned water softener still under warranty (2024), and all windows and doors replaced between 2024 to 2026 for improved efficiency and modern appeal. (id:61852)
Royal LePage Signature Realty
167 Forest Creek Drive
Kitchener, Ontario
For Lease Detach home with Walkout Basement. This home offers 3+1 bedroom 4 bathroom, 9' ceiling on the main floor.The master bedroom features a luxury tiled walk in glass shower ensuite and spacious walk-in closet. This home is upgraded lighting package, baseboard, trim throughout, and offers a carpet free main floor with ceramics, hardwood and upgraded granite countertops and kitchen back splash. Recently, setting up large deck easily access well maintained backyard. You are also within walking distance to excellent schools, trail sand parks. Just a short drive to the highway 401, many amenities, Conestoga College and so much more.-Included Water Softener (High Quality), Water purifier(High Quality). Pictures from previous Listings (id:61852)
Icloud Realty Ltd.
485 Highway 56
Hamilton, Ontario
Welcome to 485 Hwy 56 in Hamilton, offering a beautifully finished and fully private 1-bedroom, 1-bath basement apartment on an exceptional 200 x 216 ft lot with a spacious circular driveway providing ample parking. This bright and inviting unit features large windows, a kitchen, private in-suite laundry, and a completely separate entrance with no connection to the upper level, ensuring total privacy and comfort. Perfect for a single professional or couple, this well-maintained space offers peaceful living in a great location, with the tenant responsible for 30% of utilities. A fantastic opportunity to enjoy a clean, modern, and quiet home available for the right tenant. (id:61852)
Century 21 Percy Fulton Ltd.
612 Romaine Street
Peterborough, Ontario
Discover A Rare Gem At 612 Romaine StA Standout Investment Property Offering Over 4,500 Sq Ft Of Finished Space. This Versatile Home Features A Total Of 10 Bedrooms: 8 In The Main Area And An Additional 2-Bedroom Unit Above The Double Car Garage With In-Law Suite Potential. The Double Car Garage Can Be Rented For Extra Income. Inside, Enjoy An Expansive Family Kitchen Designed For Comfort And So Much More Room For Dining And Gatherings. The Oversized Living Room And Recreation Area, Create Perfect Spaces For Relaxation And Fun. With Five Baths, Ample Storage, And Well-Appointed Bedrooms Providing Privacy, This Versatile Layout Adds To The Home's Appeal. Located Conveniently Near Transit And Amenities, Residents Can Easily Access All Peterborough Offers. Currently In Use As A 10 Bedroom Student Rental With An Established Rental History, This Property Isn't Just A Home But A Lucrative Investment With Ongoing Revenue Potential. There's Also Exciting Potential For A Legal Accessory Apartment Above The Garage, With Initial Discussions Indicating Possible City Approval. An Opportunity To Significantly Boost Rental Income. Dont Miss This Exceptional Income Property! Schedule A Viewing Today And Take The First Step Toward A Smart, Profitable Investment. (id:61852)
Exp Realty
108 Bushmill Circle
Brampton, Ontario
Beautiful and well kept Semi-Detached 3 + 1 Bedroom, 4 Bath with finished basement. All Brick. 4 car parking on concrete extended driveway. Main floor offers a great size foyer at the entrance. This house offers a Separate Living room, Family room and Dining area. Beautiful kitchen recently upgraded with kitchen cabinets, quartz countertops and S/S appliances. Whole house has been recently painted. Second floor offers a great spacious layout with office space which can be used as an additional sitting area or kids play area. Master bedroom has a walk-in closet and attached 4pc ensuite with tub and standing shower. Other two bedrooms are generously sized sharing another 3pc full bath. Fully finished basement offers full kitchen, an additional bedroom, full 3pc bathroom and rec. area which can be used for a sitting area or dining in the basement. Backyard is spacious with a concrete area for sitting and a gazebo can be installed. There is an Entrance From House To Garage. Located On Child Safe Street And Family Neighbourhood. Must see before its gone. (id:61852)
RE/MAX Skyway Realty Inc.
